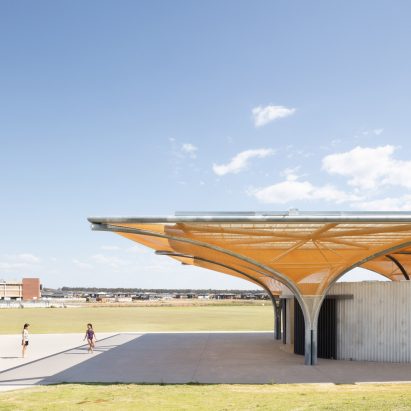
Golden mesh shades a sports pavilion in Sydney
Golden polycarbonate mesh stretches across the canopy of this pavilion in Marsden Park, Sydney, designed by architecture practice CHROFI . More

Golden polycarbonate mesh stretches across the canopy of this pavilion in Marsden Park, Sydney, designed by architecture practice CHROFI . More
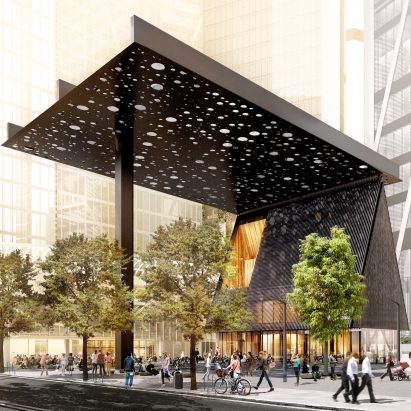
David Adjaye has unveiled visuals of a multifunctional building and public square in Sydney that will be shaded by a perforated metal canopy, designed with Aboriginal artist Daniel Boyd. More
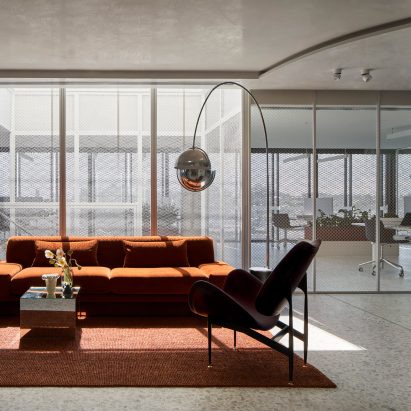
Perforated metal screens, glass walls and an open-plan layout help to maximise light throughout this Melbourne office, which has been overhauled by Mim Design. More
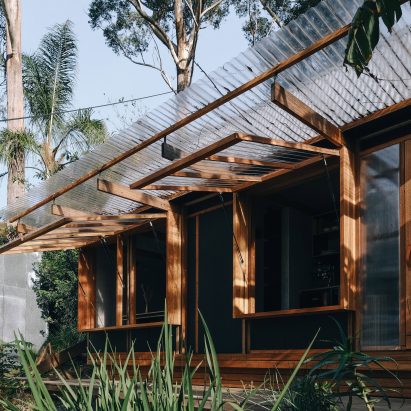
Moving shutters of corrugated plastic shade this drawing studio pavilion in the Illawarra Escarpment, Australia, designed by Takt Studio as an extension to its workspaces. More
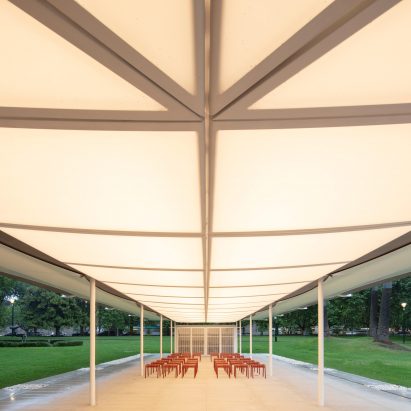
A slender, translucent roof overhangs this year's MPavilion, which Australian architect Glenn Murcutt has installed in Melbourne's Queen Victoria Gardens. More
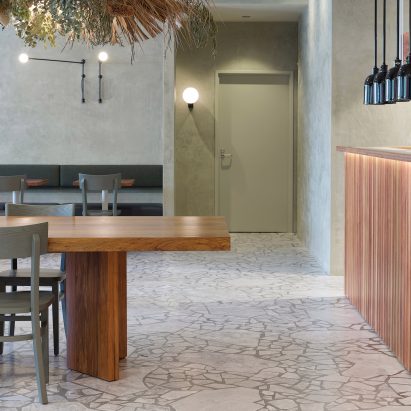
The colours and textures of a nearby nature reserve inform the interior of this Sydney cafe and restaurant designed by local studio Lot 1 Design. More
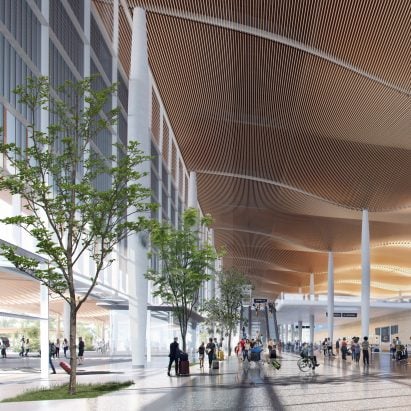
Zaha Hadid Architects and Cox Architecture have unveiled the design of an airport in Sydney that is modelled on traditional Australian architecture and natural landscapes.
More
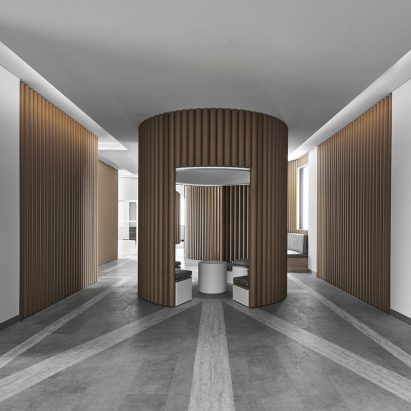
Italian town squares became Branch Studio Architects' point of reference for the design of this school administration office in Melbourne, which is almost entirely lined in cardboard tubes. More

A pinewood stud wall encloses this Aesop store in Sydney, which Mlkk Studio has furnished with domestic items to evoke 1960s Australian homes. More
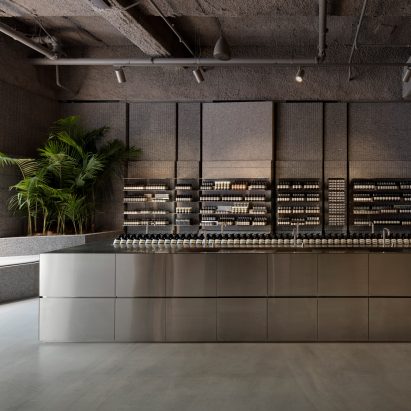
Granite covers almost every surface inside this Sydney Aesop store, which architecture firm Snøhetta has designed to look like a rocky coastline. More
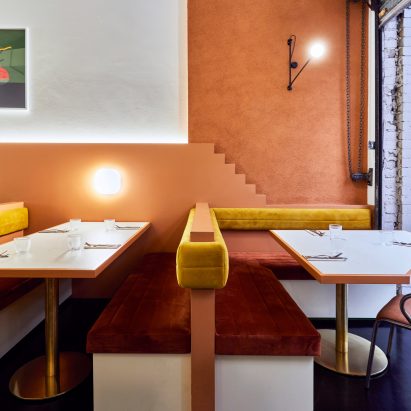
Terracotta-coloured surfaces and step-like decor features appear inside this Mexican restaurant in Sydney, which Studio Gram has designed to steer away from cultural cliches. More
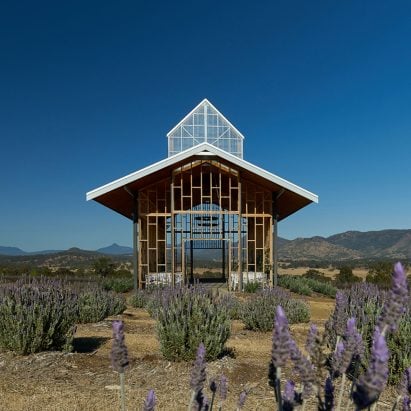
Creeping plants will eventually overtake the hollow timber walls of this chapel by in Queensland by Wilson Architects, so it looks like a ruin amid a landscape of lavender fields. More
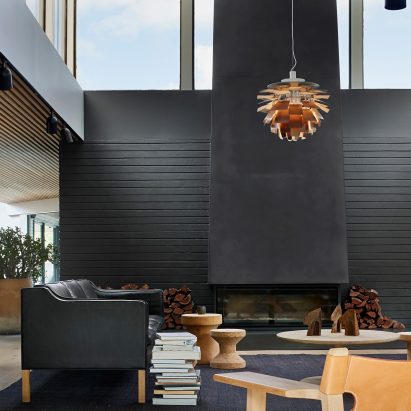
Dark surfaces and an array of warm materials helped Studio Four create a cosy series of rooms behind the black facade of this Melbourne family home. More
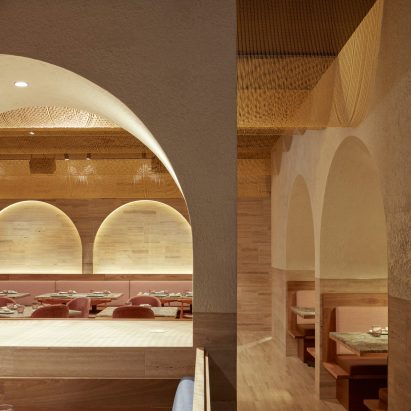
Recessed arches, free-standing stone plinths and hanging rooftop plants are designed to recall the ancient ruins of Babylon inside a restaurant and bar in Sydney. More
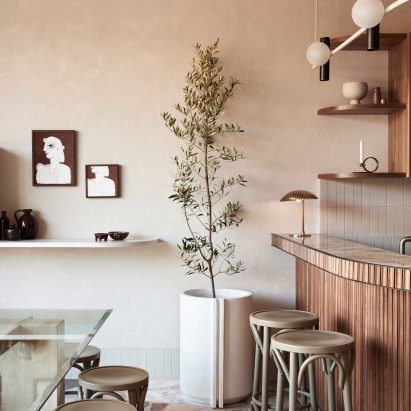
Plaster surfaces and paved stone floors feature inside this deli-cum-eatery in Melbourne, which Studio Esteta's co-director has designed to reflect her Italian roots. More
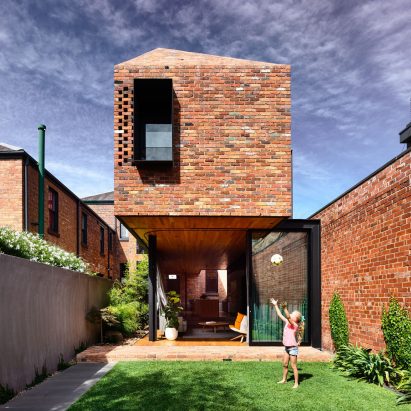
Matt Gibson Architecture + Design has adapted a heritage-listed Victorian house in Melbourne by "weaving" a modern programme into the existing red-brick shell. More
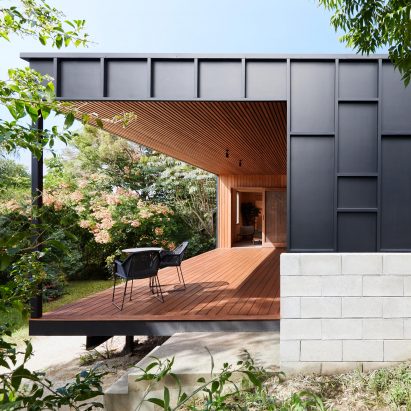
The size of a standard fibre-cement panel defined the proportions of this simple house in New South Wales, designed by Studio Jackson Scott. More
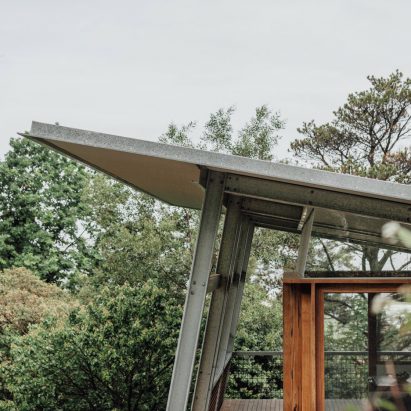
Takt Studio has added an extension with a steel exoskeleton and sloping roof to a 1950s brick bungalow in the foothills of the Illawarra mountains in Australia. More
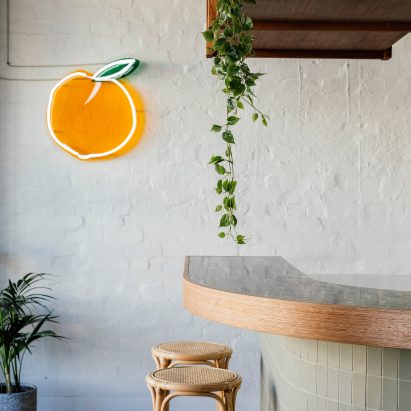
Leaf-print walls, rattan seating and deep-green decor details merge to form the tropical interiors of this restaurant in Tasmania, which Biasol has designed to evoke the atmosphere of a holiday hot-spot in Mexico. More
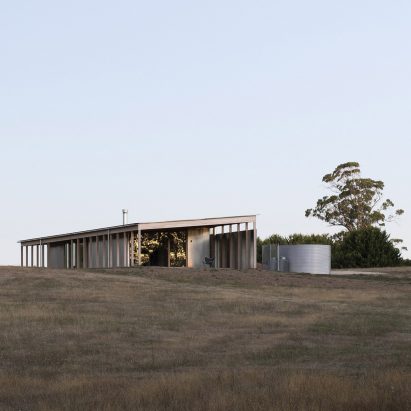
Architecture studio Lovell Burton has referenced surrounding hay sheds to create a house clad in galvanised steel panels on an agricultural paddock north west of Melbourne. More