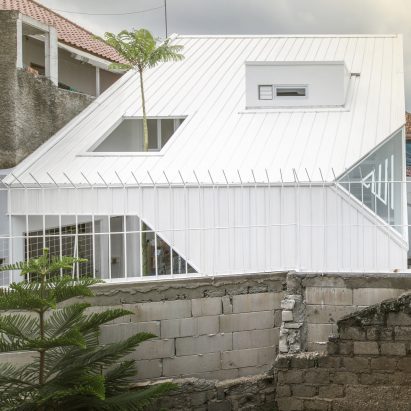
Fern tree grows through the roof of bright white "contemporary tropical" house on Java island
The trunk of a Brazilian firetree pierces the white zinc-coated roof of this house by Aaksen Responsible Aarchitecture in Bandung, Indonesia. More

The trunk of a Brazilian firetree pierces the white zinc-coated roof of this house by Aaksen Responsible Aarchitecture in Bandung, Indonesia. More
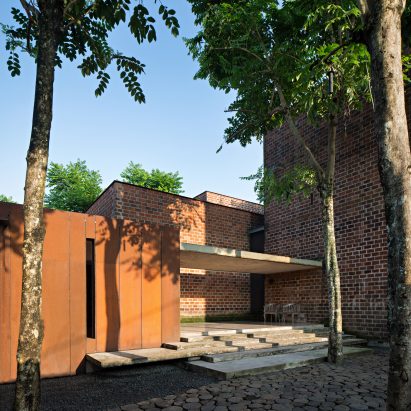
This office in Indonesia created by Studio Air Putih for its own team of architects and interior designers comprises a series of red-brick volumes arranged around a courtyard planted with trees. More
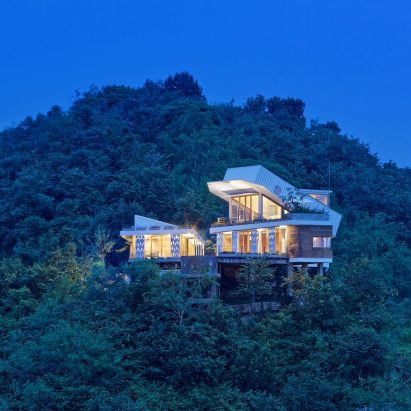
A shipping container appears to be slipping away from the top of this house on the island of Lombok, designed by Indonesian architect Budi Pradono. More
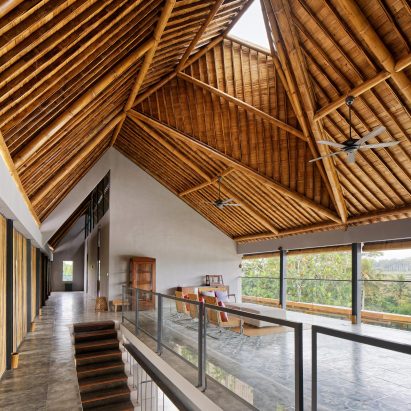
Bamboo construction is used to create a complex roof incorporating four chimney-like skylights at this house in the Balinese village of Kelating, designed by Indonesian architect Budi Pradono. More
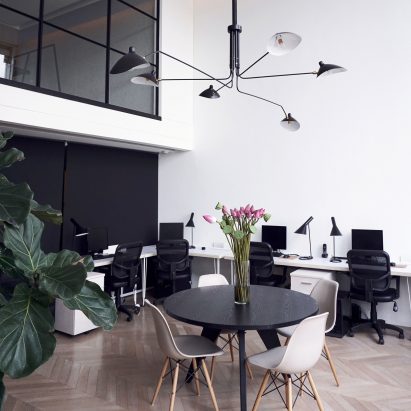
Indonesian architecture and interior firm ATT Architects has transformed a loft space in Jakarta into a pared-back office, which draws inspiration from Scandinavian design. More
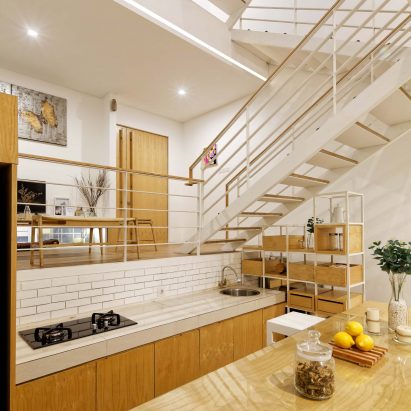
A staircase connecting a series of split levels ascends through a void at the centre of this house in Jakarta, which features a cantilevered upper storey that projects over the entrance. More
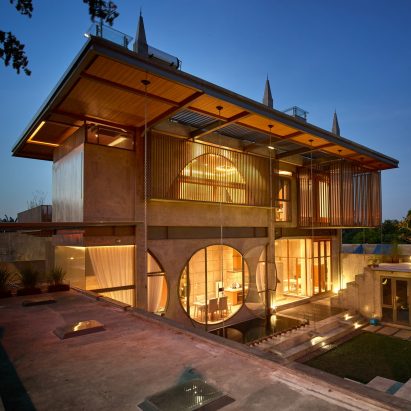
Indonesian architect Realrich Sjarief's fondness for geometric forms is expressed in the circular and arch-shaped windows of this house and studio he designed for himself in Jakarta. More
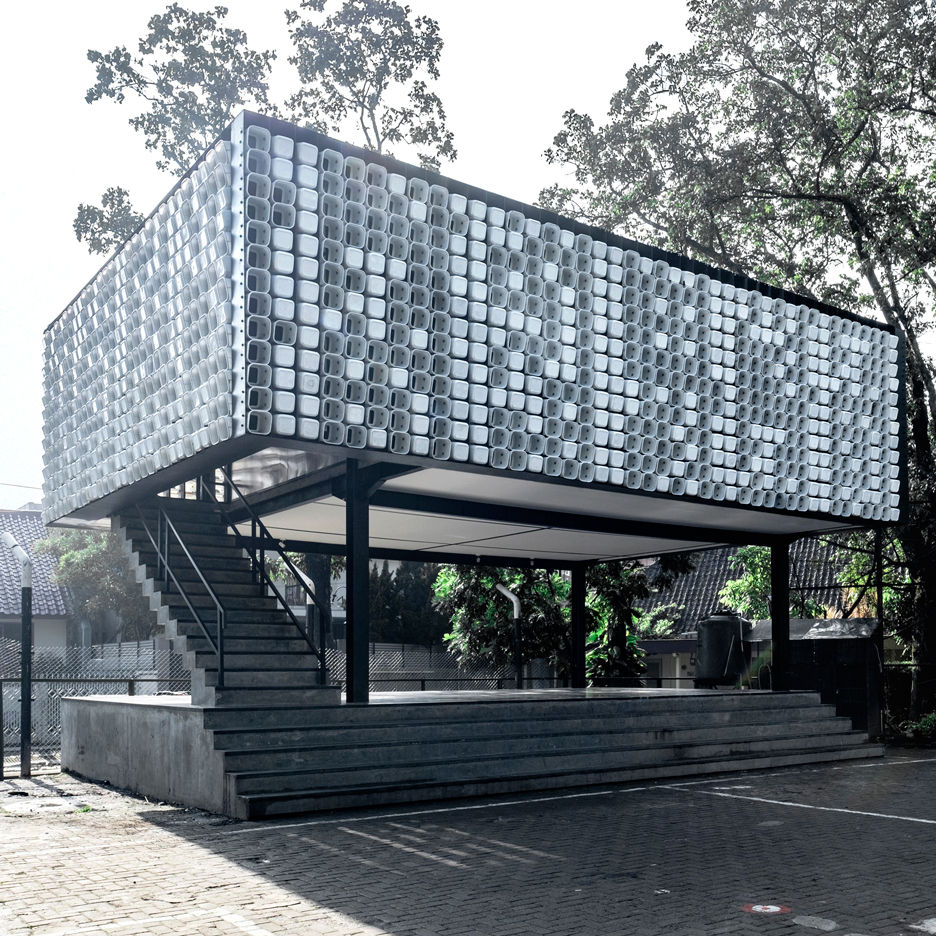
Two thousand ice-cream tubs form the walls of this small community library in Bandung, Indonesia, and some of them have been perforated to display a subtle message (+ slideshow). More
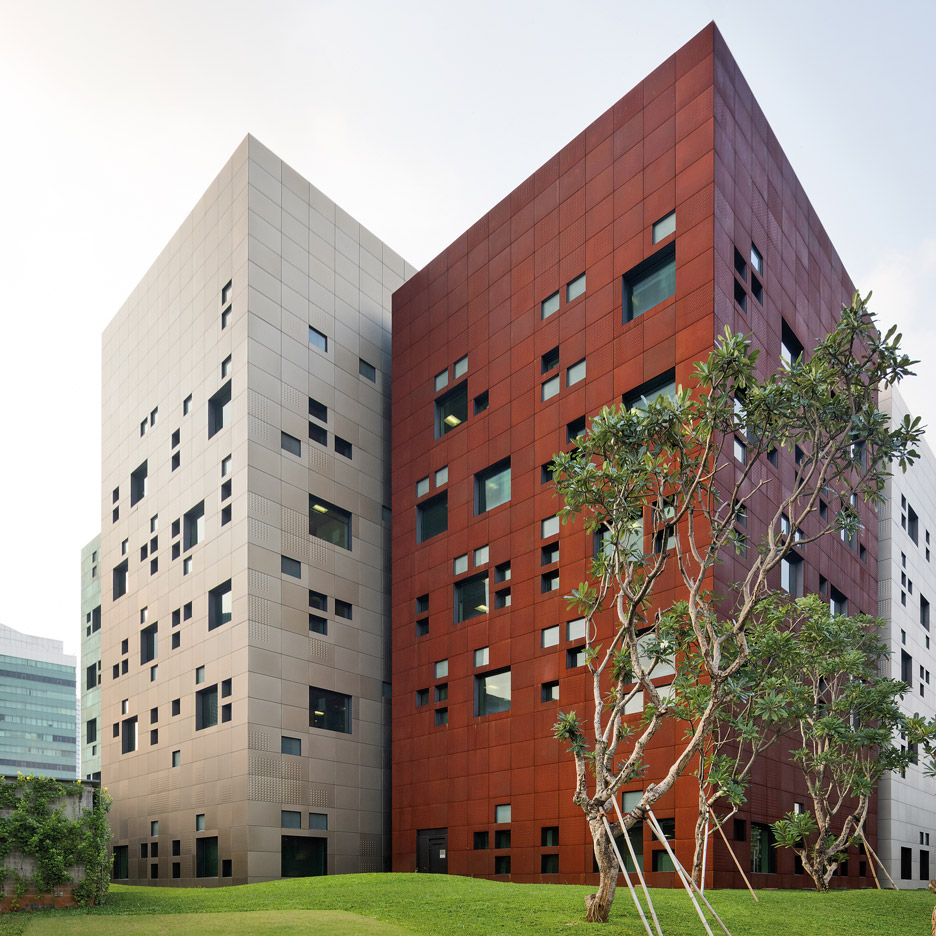
Denton Corker Marshall has built the new Australian Embassy in Jakarta, adding an assortment of metals mined in Australia and acoustic panels decorated with national landmarks (+ slideshow). More
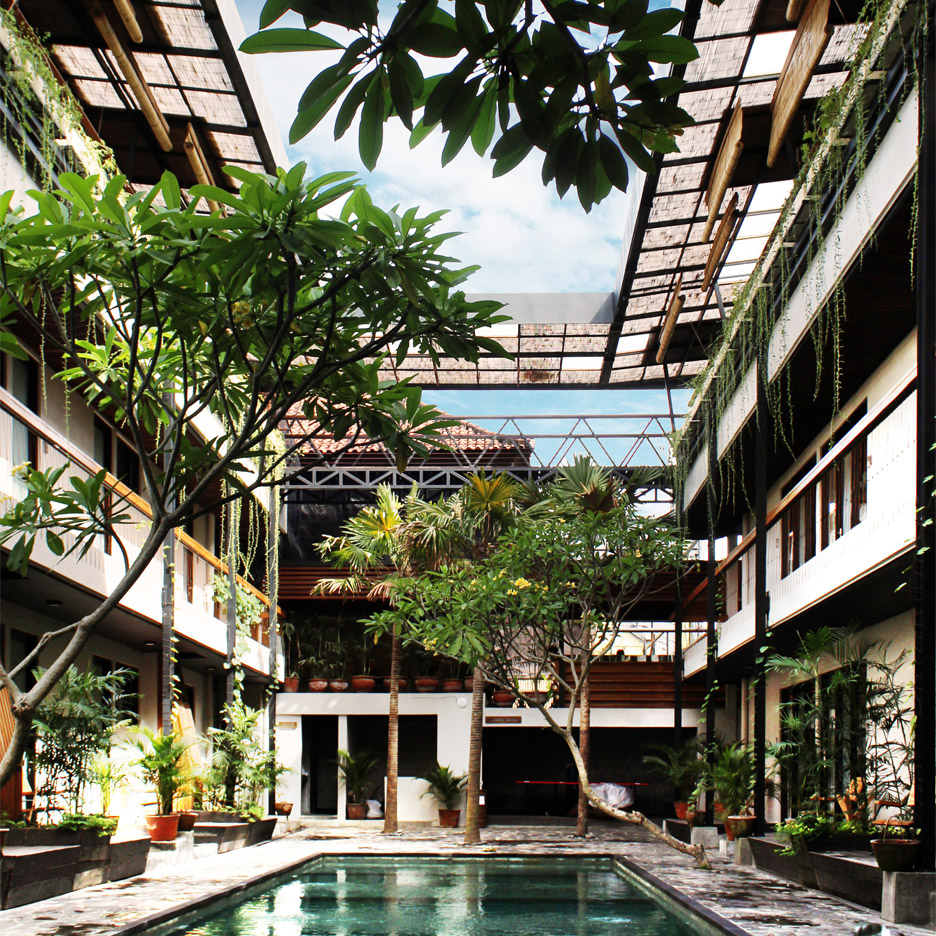
With the trend for co-living continuing to pick up speed, German architect Alexis Dornier has transformed a group of old apartment blocks in Bali into a communal housing development (+ slideshow). More
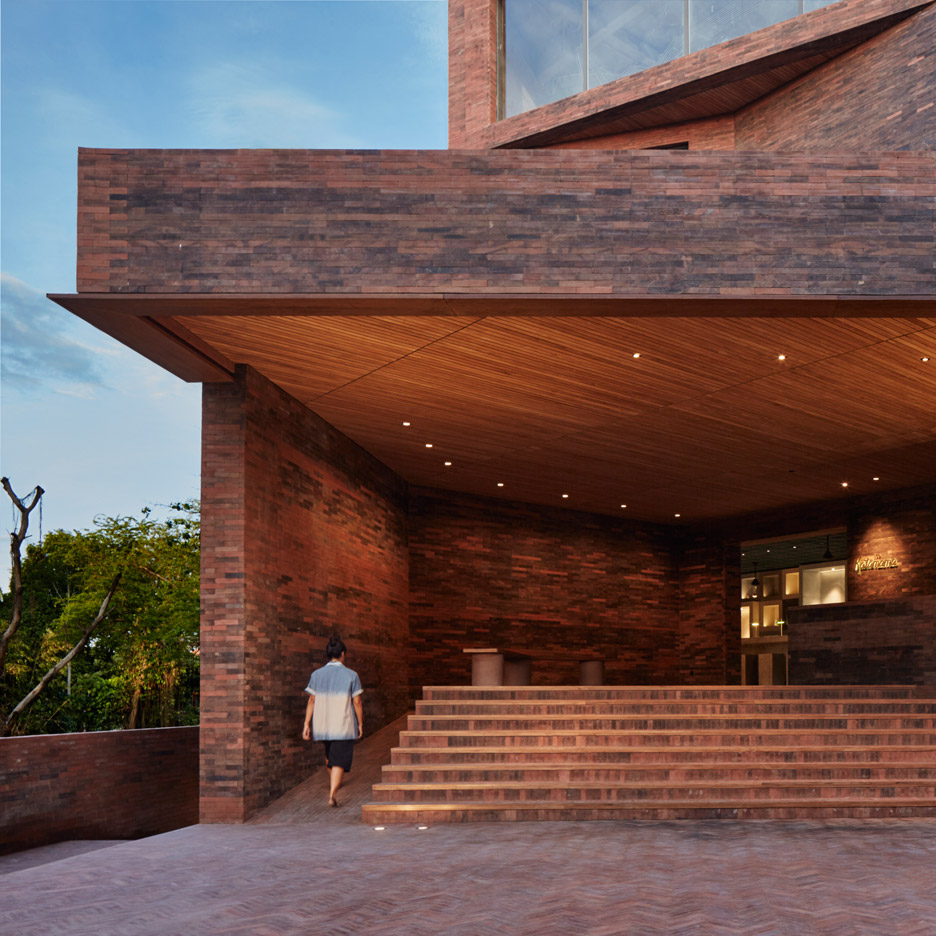
Indonesian architect Andra Matin chose multi-hued bricks, handmade tiles and bespoke terrazzo for this hotel in Bali, which is intended as a showcase for local design and craftsmanship (+ slideshow). More
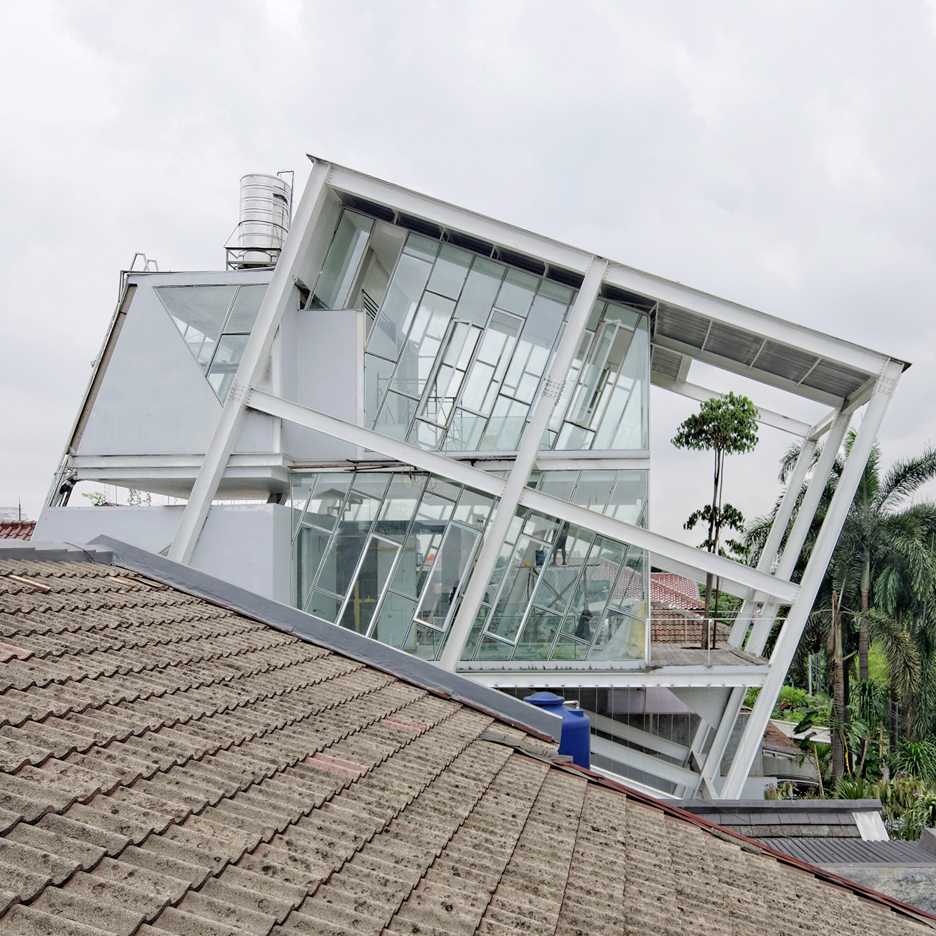
The tilted frame of the house by Budi Pradono Architects was designed as an antithesis to the status homes and mock-European styling of a gated community in Jakarta, Indonesia (+ slideshow). More
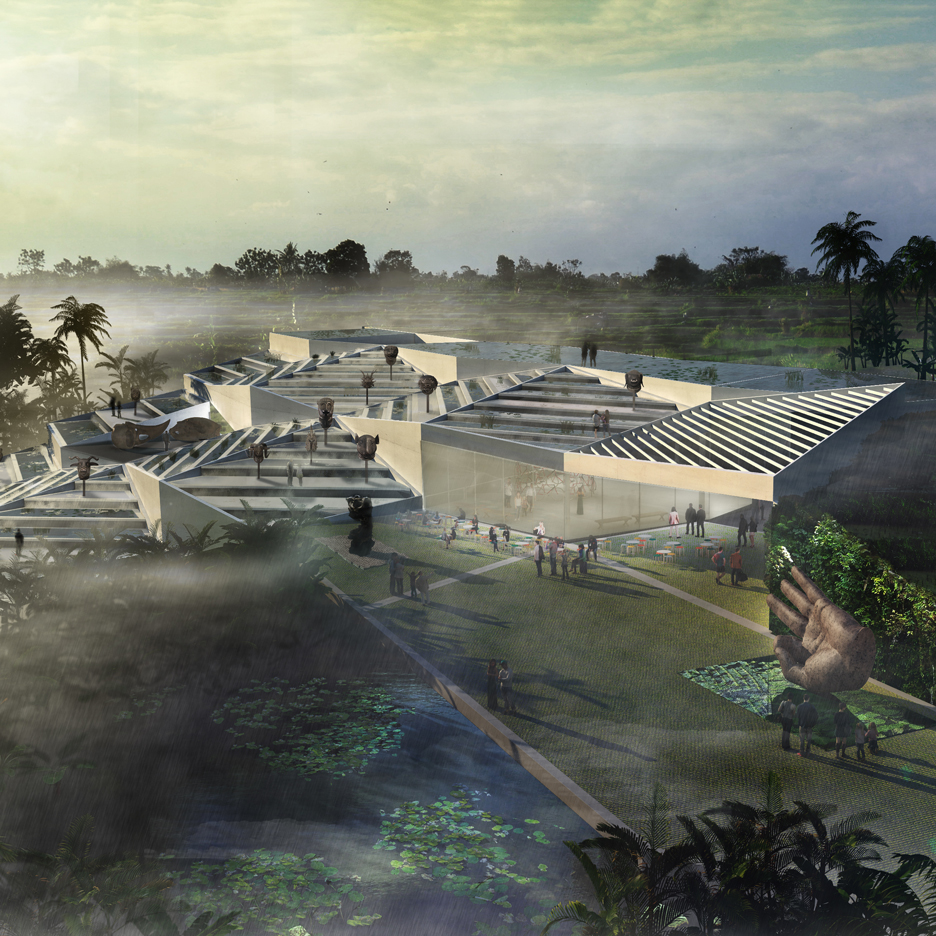
Chicago Architecture Biennial 2015: US firm Aranda\Lasch has unveiled plans for an art park for a Chinese-Indonesian philanthropist, proposed on terraced rice paddies in the Bali countryside (+ slideshow). More
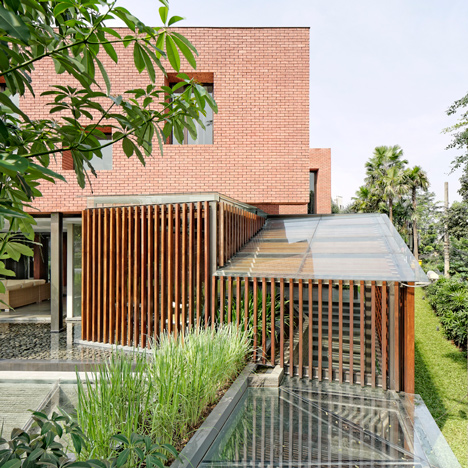
Wahana Architects used a combination of red brick, perforated metal and slatted timber to provide different levels of exposure for each floor in the PS-26 Office in Jakarta, Indonesia (+ slideshow). More
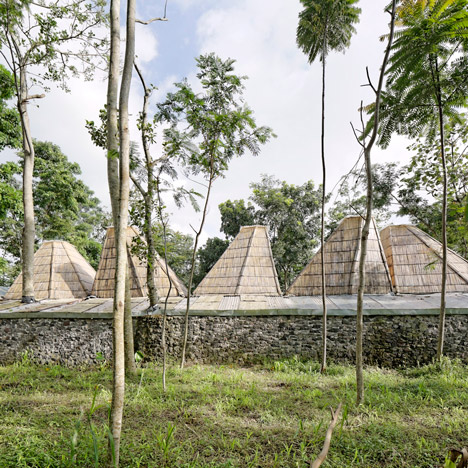
This house for two retired lecturers in the Indonesian city of Salatiga was designed with multiple bamboo funnels on its roof to echo the area's mountainous topography (+ slideshow). More
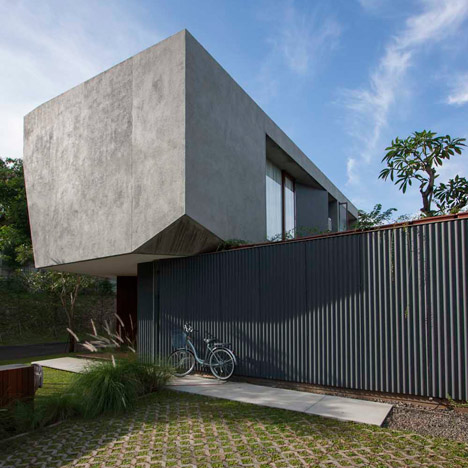
Corners appear to have been sliced away from the cantilevered concrete upper floor of this house in Indonesia by Jakarta studio SUB. More
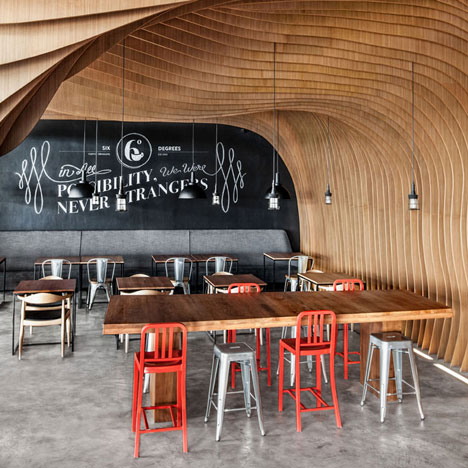
Undulating layers of timber create a cave-like interior inside this cafe in Indonesia by local studio OOZN Design. More
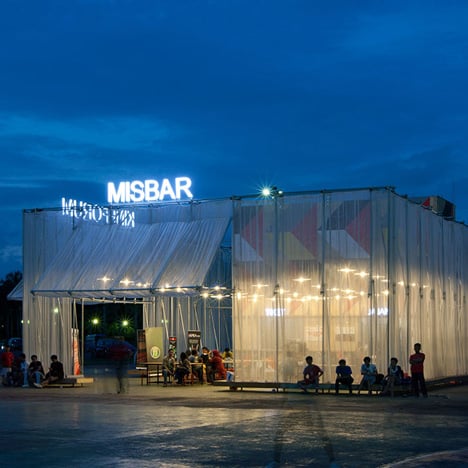
This temporary open-air cinema in Jakarta, designed by Indonesian studio Csutoras & Liando, was erected in just 10 days using scaffolding, plywood and industrial fabric (+ slideshow). More

News: American firm Skidmore, Owings & Merrill (SOM) has revealed designs for a skyscraper in Jakarta that will be over 500 metres high and will harvest wind energy through an opening at its peak. More
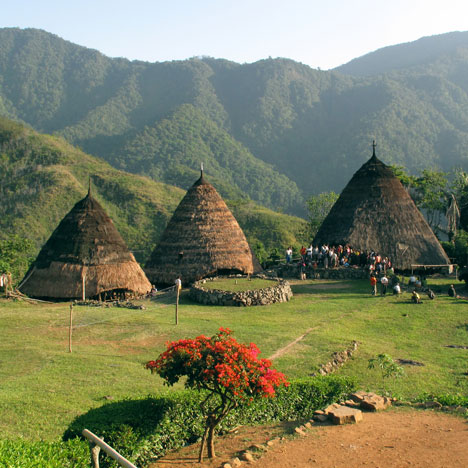
This project by architecture collective Rumah Asuh involved the repair and reconstruction of the last remaining traditional thatched residences on Flores Island, Indonesia. More