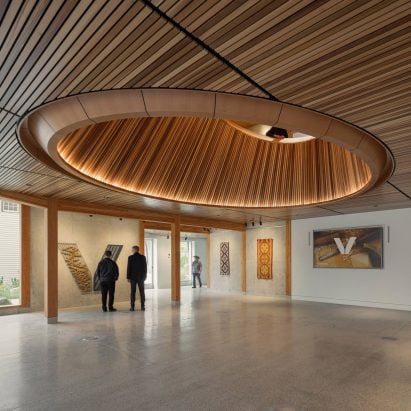
Snøhetta includes wooden oculus for Norwegian-American museum extension in Iowa
Snøhetta has completed an addition to a Norwegian-American museum and folk art school in Iowa, which includes a large wooden oculus and a mass-timber frame. More

Snøhetta has completed an addition to a Norwegian-American museum and folk art school in Iowa, which includes a large wooden oculus and a mass-timber frame. More
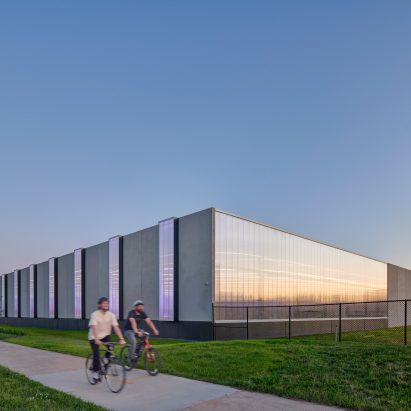
Polycarbonate walls and a row of tall window boxes bring diffused sunlight into the Iowa City Public Works building by US firm Neumann Monson Architects. More
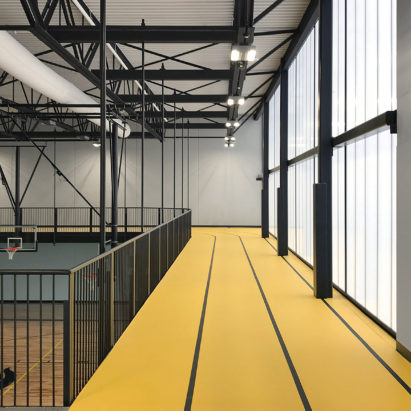
An elevated running track encircles this sports centre that Neumann Monson Architects has designed for the residents of Lone Tree, Iowa. More
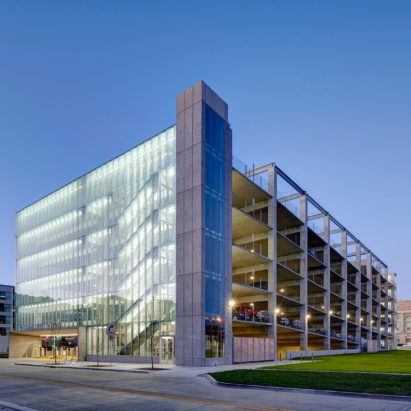
US architecture firm Neumann Monson has completed a glass-fronted parking garage in Des Moines, Iowa, as part of a scheme to help revitalise the city's East Village neighbourhood. More
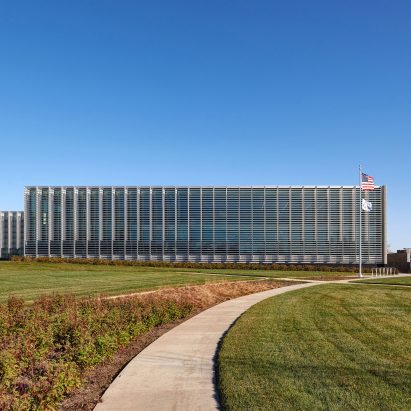
Neumann Monson Architects has designed a municipal services building for the city of Des Moines, to consolidate its various departments and facilitate collaboration. More
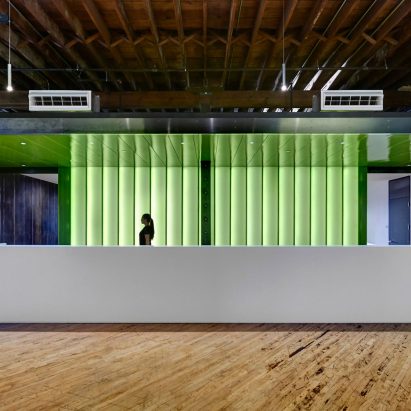
The open floors of a 117-year-old, run-down factory in Des Moines, Iowa, have been transformed into offices by Neumann Monson Architects. More
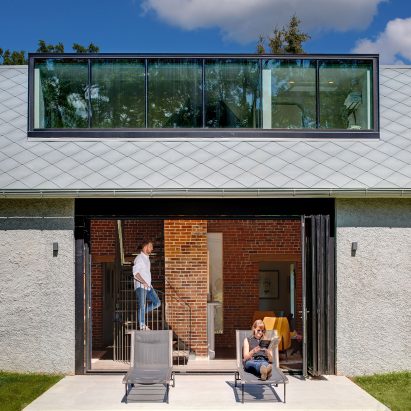
Neumann Monson Architects has restored a 1850s farmhouse in Iowa, stripping away a series of poorly coordinated additions before updating it for the owners' "modern" lifestyle. More
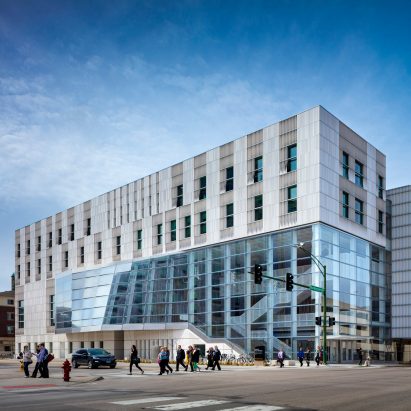
American studio LMN Architects has completed a performing arts centre for the University of Iowa that features twisted terracotta panels, glass shingles and bespoke acoustic panels made of metal and felt. More
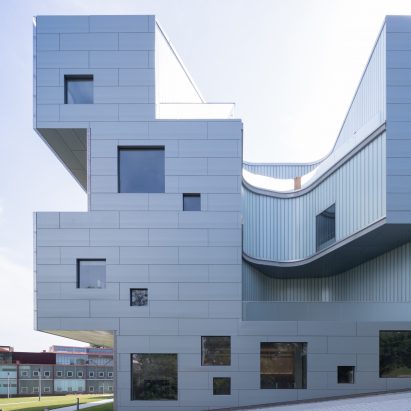
American firm Steven Holl Architects has completed an Iowa art school that consists of irregularly stacked concrete volumes sheathed in weathering zinc and stainless steel. More
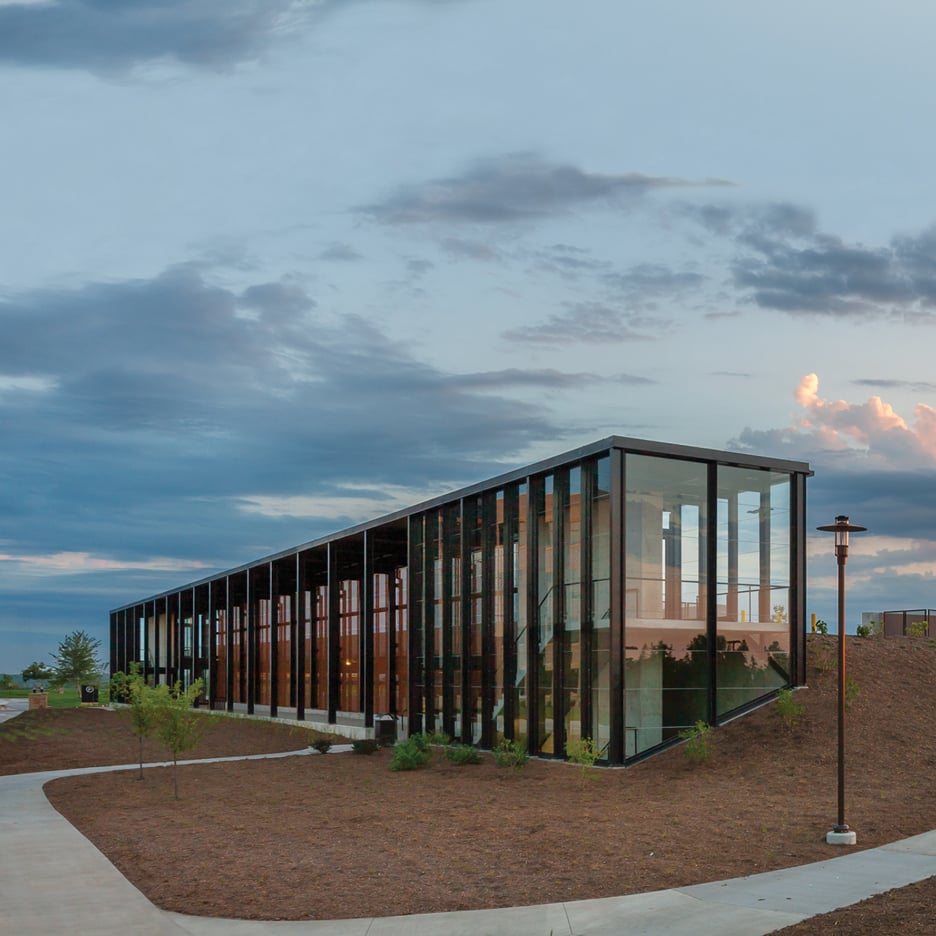
This multi-storey parking garage in Des Moines, Iowa, by local firm Substance Architecture features a yellow-coloured aluminium screen that permits air flow while blocking views of cars (+ slideshow). More