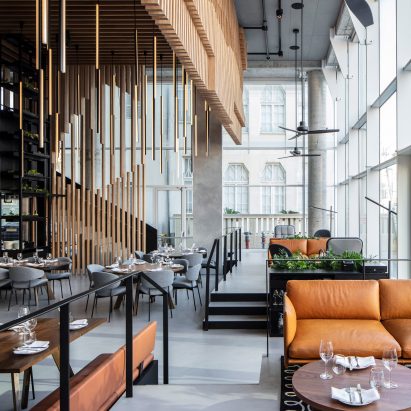
Timber screens divide up Tel Aviv restaurant L28 by Kimmel Eshkolot Architects
Suspended timber screens and vertical vegetation feature in this Tel Aviv restaurant interior by Israeli architecture office Kimmel Eshkolot Architects. More

Suspended timber screens and vertical vegetation feature in this Tel Aviv restaurant interior by Israeli architecture office Kimmel Eshkolot Architects. More
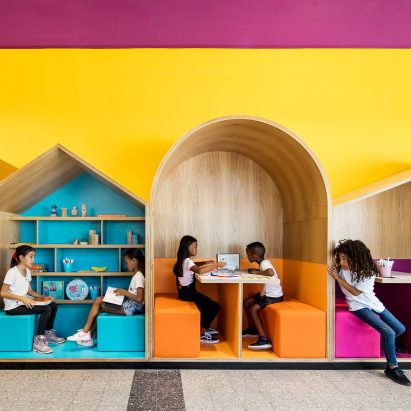
A house-shaped reading nook and colourful paintwork are among the playful features in this school for the children of refugees living in Tel Aviv, which has been overhauled by a team of local architects and designers. More

Curved partition walls and ceiling panels hint at the research underway inside this Tel Aviv office, which Roy David Architecture has designed for a tech company specialising in prenatal care. More

Kohn Pedersen Fox has designed the Azrieli Tower, a 340-metre-high supertall skyscraper for Tel Aviv that will be the tallest building in Israel. More
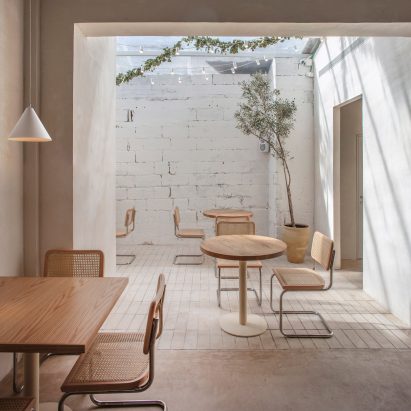
A glass-enclosed kitchen at the entrance to this Tel Aviv restaurant by Vered Kadouri and Craft & Bloom turns the food preparation into an art performance. More
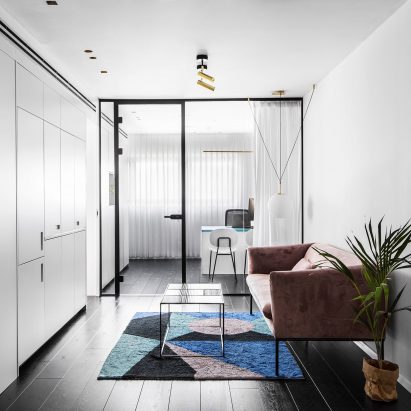
Areas of this plastic surgery centre in Tel Aviv look more like a minimal apartment than a medical office, thanks to teal and blush decor chosen by local designer Maayan Zusman with architect Amir Navon. More
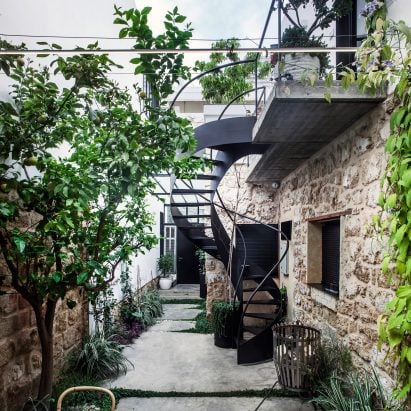
Israeli architect Anat Gay has combined two properties in Tel Aviv to create her family residence, but kept both entrances for two generations to use separately. More
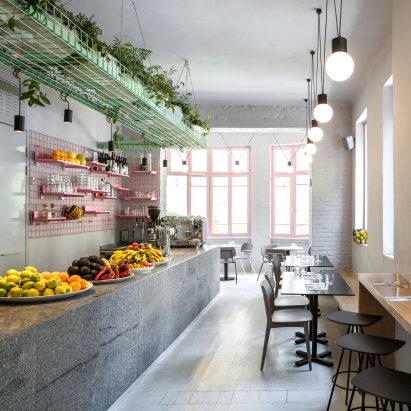
Pale pink window casings, potted plants and fresh produce colour this vegan restaurant in Tel Aviv, with interiors by local firm Amit Studio. More
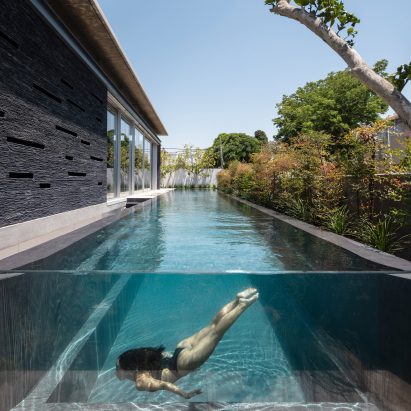
An outdoor swimming pool runs along the full length of this black residence by Israeli architecture firm Pitsou Kedem, which features slate walls both inside and out. More
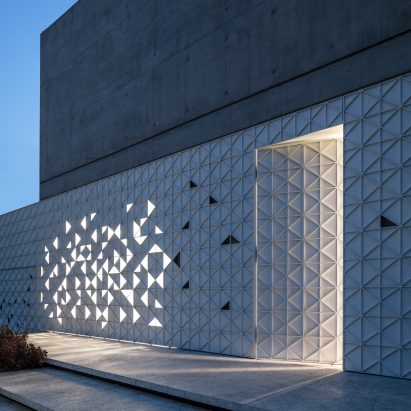
Light and movement can be glimpsed through triangular openings in the white aluminium facade of D3 House, a Tel Aviv home designed by Pitsou Kedem Architects. More
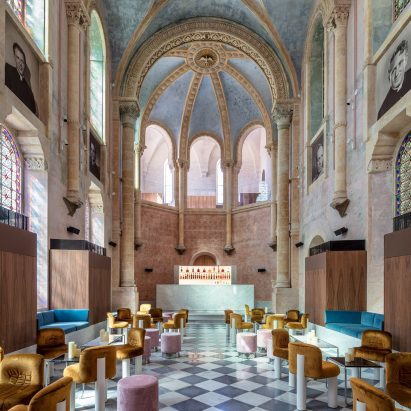
British designer John Pawson has completed the overhaul of an ornate convent and hospital into a hotel in Tel Aviv's historic Jaffa neighbourhood. More
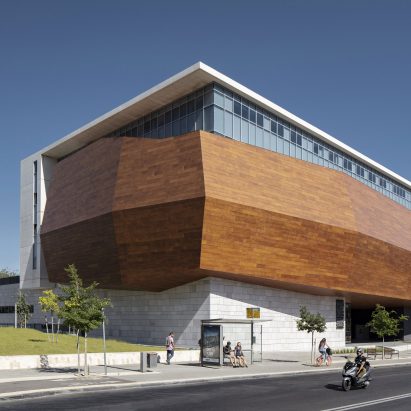
A bulging, elevated timber structure wraps the exhibition spaces of the Steinhardt Museum of Natural History in Tel Aviv, completed by Israeli studio Kimmel Eshkolot Architects. More
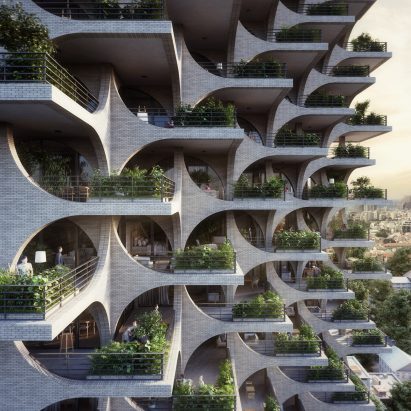
Penda has designed a residential tower in Tel Aviv, with facades made of modular archways and terraces, which aims to complement the city's legacy of Bauhaus architecture. More
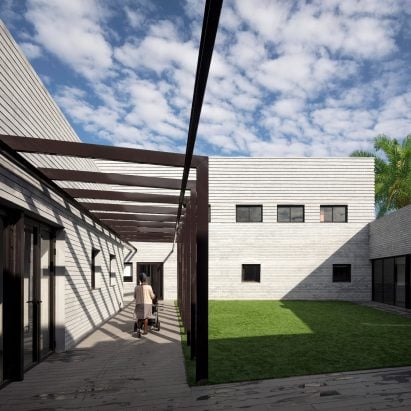
A secluded garden courtyard surrounded by brick buildings forms The Ada and Tamar De Shalit House, a shelter for victims of domestic violence near Tel-Aviv. More
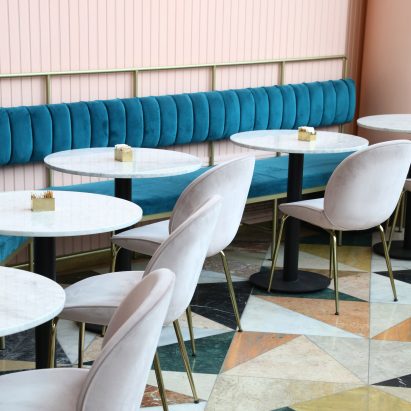
Israeli designer Meir Guri has used dusty pink and multicoloured marble tiles to ensure this restaurant stands out against its shopping centre setting in Tel Aviv. More
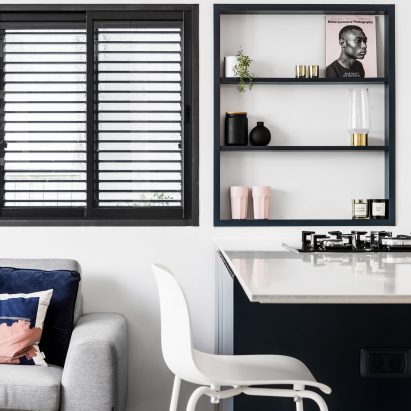
A dining table that partly disappears into a seating nook and storage built into partition walls are among the space-saving solutions employed by interior designer Maayan Zusman at this compact apartment for a family of four in Tel Aviv. More
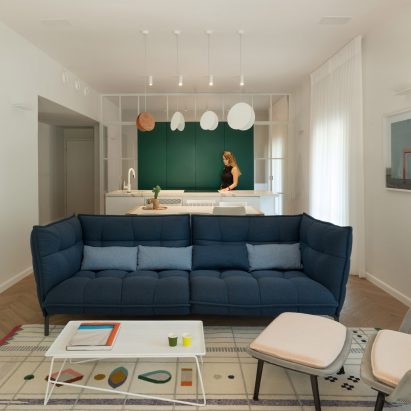
Striking green, blue and copper accents create focal points within this otherwise monochromatic apartment in Tel Aviv, Israel, which is set within a 1930s Bauhaus building. More
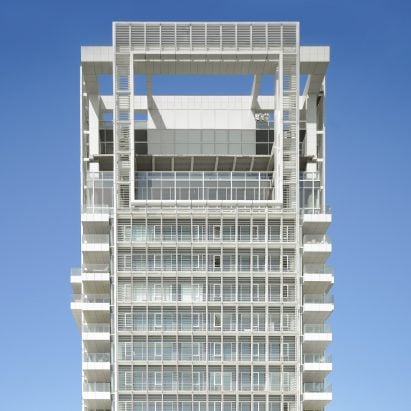
American architect Richard Meier has finished work on his first project in Israel, a residential tower covered in a "veil" of white louvres that ensure the building is in keeping with its Bauhaus-era neighbours in Tel Aviv's White City. More
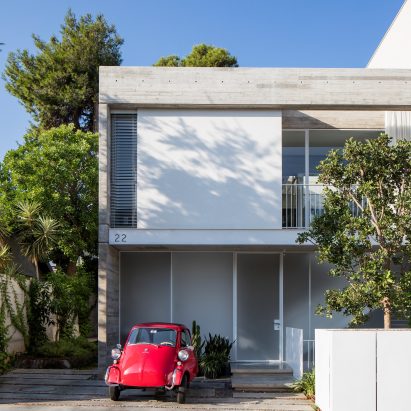
Huge windows and patios in this concrete house in Tel Aviv shed natural light across the interior while also allowing the family full views of the surrounding garden. More
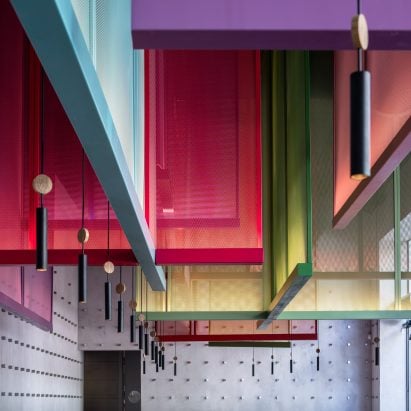
Mesh screens in contrasting colours hang above the heads of diners at Tel Aviv's Ya Pan bistro, designed by local architects Pitsou Kedem, Irene Goldberg and Sigal Baranowitz. More