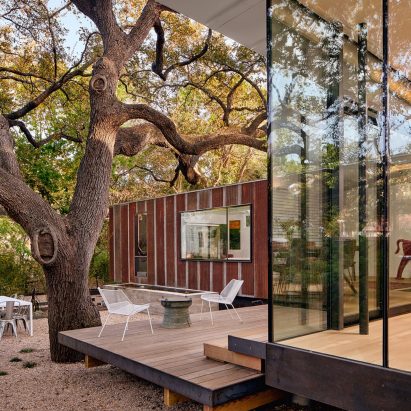
Nick Deaver enlarges 1930s cottage in Austin with glass and metal additions
Nick Deaver Architects has added a corrugated metal extension to the rear of a bungalow in Texas, along with a new dining area with floor-to-ceiling windows. More

Nick Deaver Architects has added a corrugated metal extension to the rear of a bungalow in Texas, along with a new dining area with floor-to-ceiling windows. More
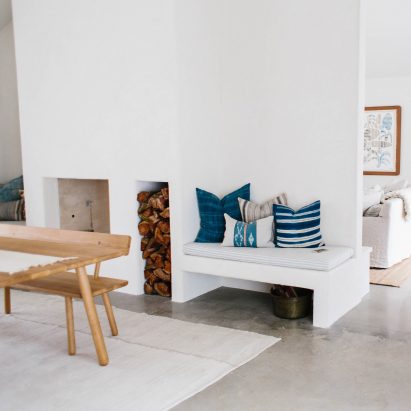
Design studio Basic Projects and architect Heather Wilson have revamped a South Carolina house, pairing white walls and concrete floors with colourful vintage decor. More
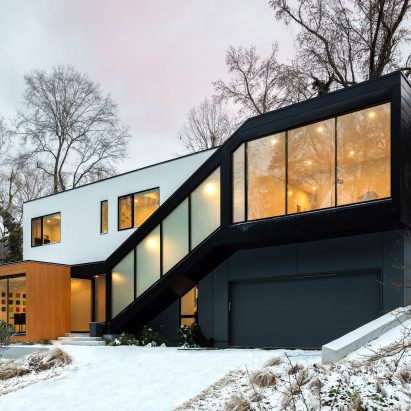
American firm In Situ Studio has completed a compact, L-shaped family dwelling that makes the most of a challenging suburban site. More
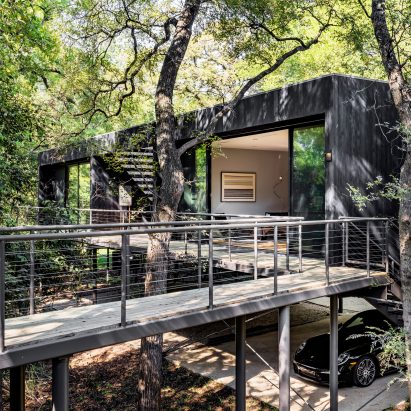
Architecture studio Wernerfield has raised this dwelling in Texas several metres off the ground, to provide guests with a sensation of "floating in the forest". More
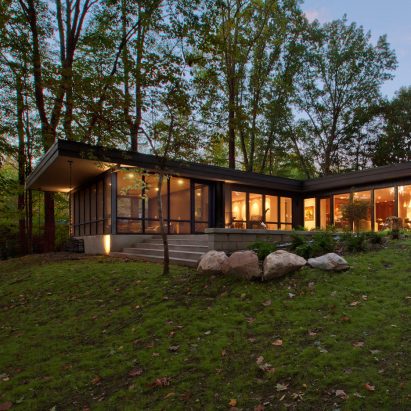
New exterior cladding, a moss garden and a multipurpose room are among the updates to a 1950s residence in the American Midwest revamped by design studio Haus. More
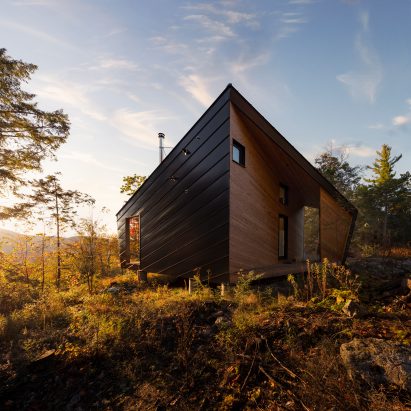
American studio I-Kanda Architects has created a prefabricated cabin in the woods of New Hampshire, to provide a family getaway surrounded by evergreens. More
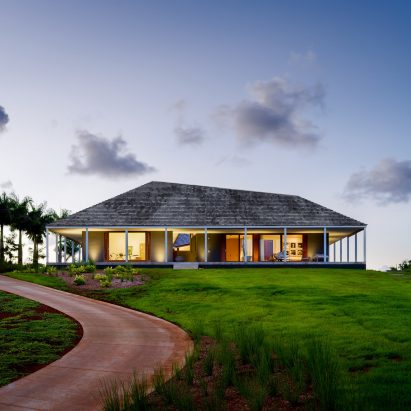
The volcanic archipelago of Hawaii is next in our series spotlighting residential architecture from each US state. The tropical islands are home to clifftop dwellings, beachside abodes and palm-fringed villas. More
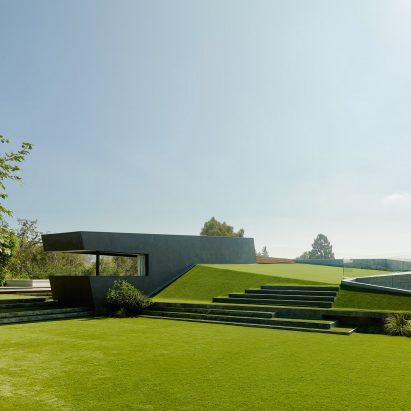
California studio Eric Rosen Architects has carved away parts of a sloped site to make way for a multi-level home topped with a grass-covered roof. More
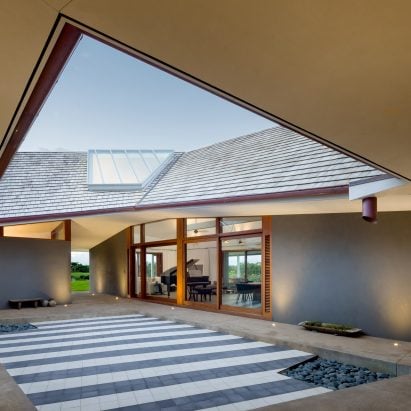
Traditional Hawaiian hut geometry informed this courtyard house by Johnston Marklee, which comprises four separate volumes grouped beneath a single roof. More

American studio Birdseye Design has created a rural guest house in Vermont with hipped roofs and distinctive cladding, which evokes the traditional board-and-batten siding commonly found across New England. More
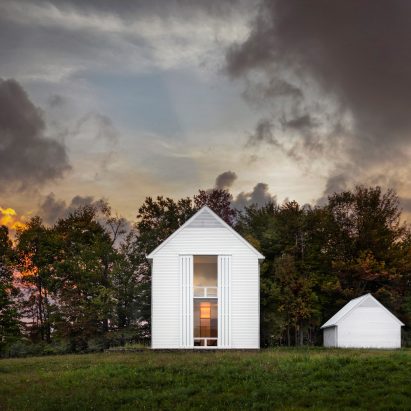
We're heading to Pennsylvania for the next in our series of roundups featuring homes from each US state, where projects vary from an all-white farmhouse to a residence cantilevered over a factory. More
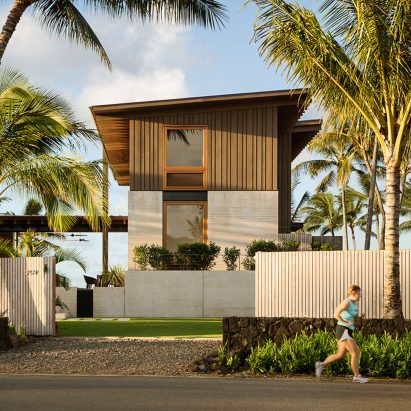
US firm Walker Warner Architects has designed a large residence in Hawaii, where a great room opens onto a patio, a grassy poolside and sea views. More
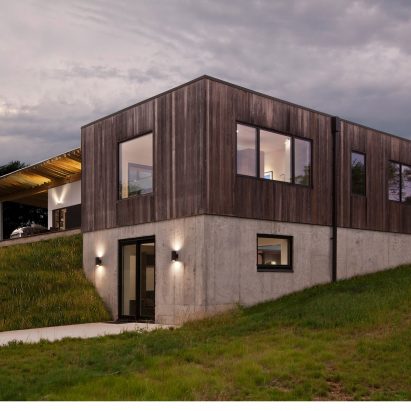
American studio Haus has created a countryside home that consists of interlocking boxes clad in ash, concrete and cement board and a large overhanging roof that shelters an Airstream trailer. More
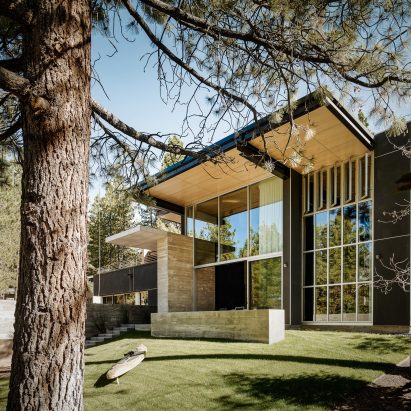
American studio Faulkner Architects has used glass, textured concrete and wood for the exterior of a spacious dwelling in the Sierra Nevada Mountains. More
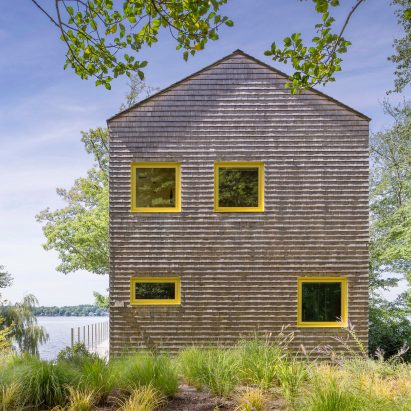
American architect Deborah Richards has designed a home for her extended family in Lakeville, Massachusetts, choosing wooden shingles to clad the exterior, and bright yellow accents for the windows and doors. More
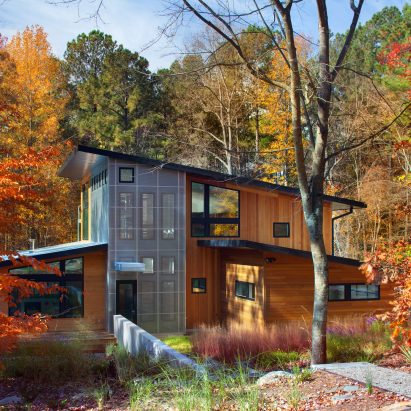
Dismantling an existing property allowed design-and-construction firm Buildsense to reuse materials for this ranch-style home in North Carolina. More
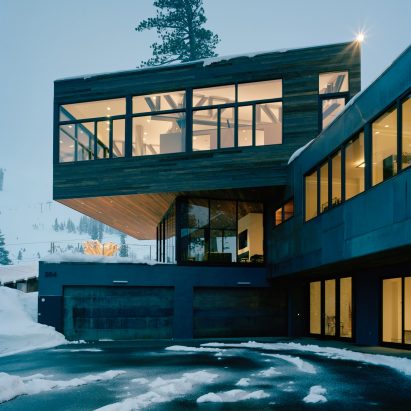
Dramatic cantilevers form ski-on terraces in this slope-side retreat in Squaw Valley, California, that was recently completed by Chicago-based architects Strawn+Sierralta. More
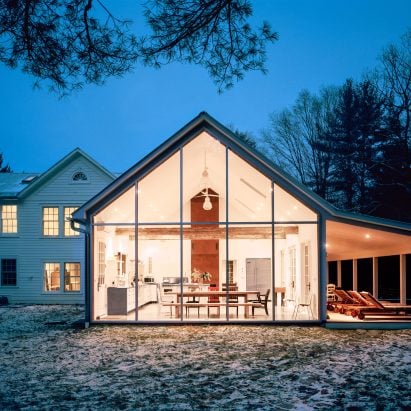
Designer Tom Givone has overhauled a farmhouse in rural New York, with the addition of a glass-fronted extension overlooking a creek. More
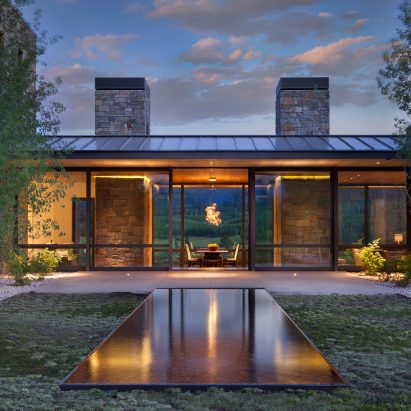
American firm Carney Logan Burke Architects has created a spacious home that responds to its picturesque setting at the foot of a mountain range. More
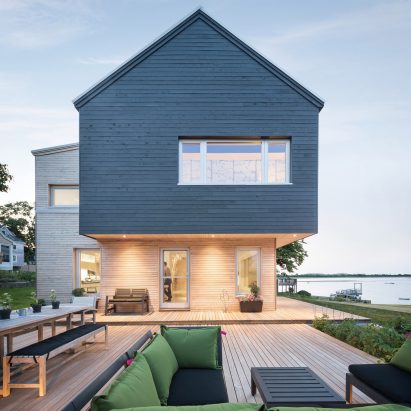
This family dwelling that American studio Go Logic designed for a dense waterfront neighbourhood features a green roof, two-toned cladding and a distinctive silhouette. More