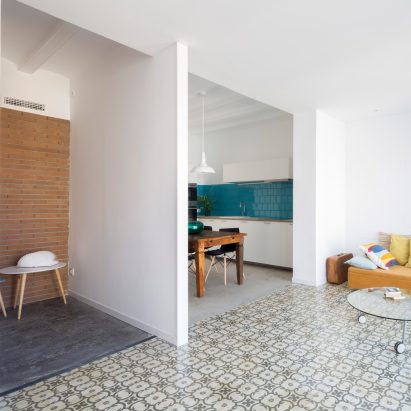
Patterned tiles define rooms in Barcelona bed and breakfast by Nook Architects
Nook Architects has converted a Barcelona block into a bed and breakfast, featuring vibrant blue tiles and cobalt-hued paintwork. More

Nook Architects has converted a Barcelona block into a bed and breakfast, featuring vibrant blue tiles and cobalt-hued paintwork. More
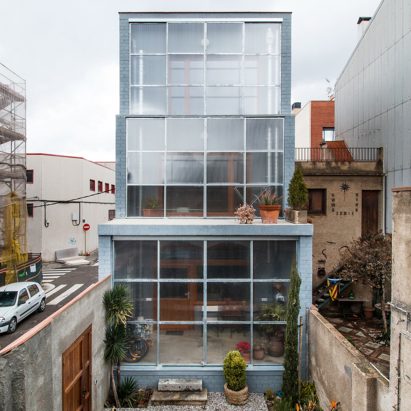
Sliding polycarbonate screens are set in front of the windows covering the stepped facade of this Catalan house by Spanish studio H Arquitectes. More
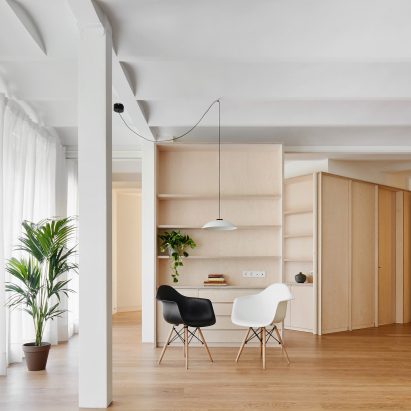
When renovating this apartment in Barcelona, Bajet Giramé Architects stripped it back to reveal the building's 1970s architectural features. More

Four interconnected volumes are arranged around a patio at this house in Barcelona province, which also incorporates corridors and voids for displaying art. More
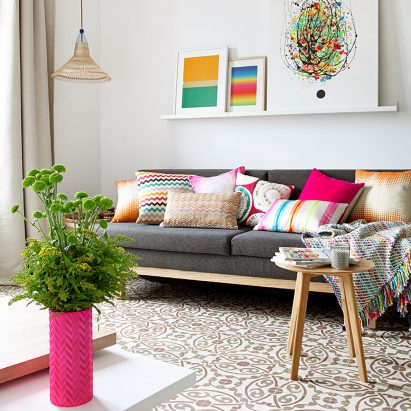
Miel Arquitectos has added bright pops of colour to a Barcelona apartment that is tailored towards tourists. More
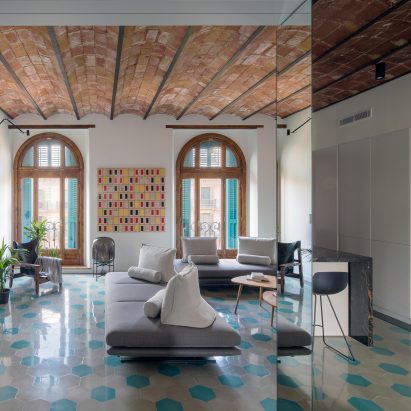
Strategically placed mirrors are used to reflect natural light and create the illusion of greater space in this compact Barcelona flat, which has been renovated by local studio Nook Architects. More
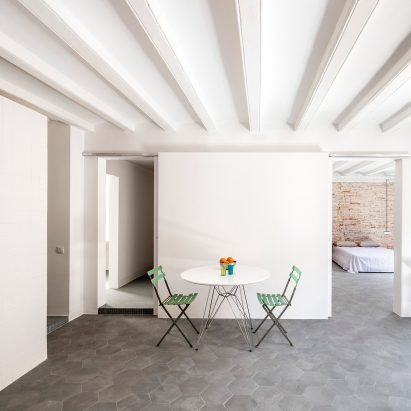
Two boxes covered in white tiles create new bathrooms in this Barcelona apartment, which has been overhauled by Spanish architects RÄS to expose its original features. More
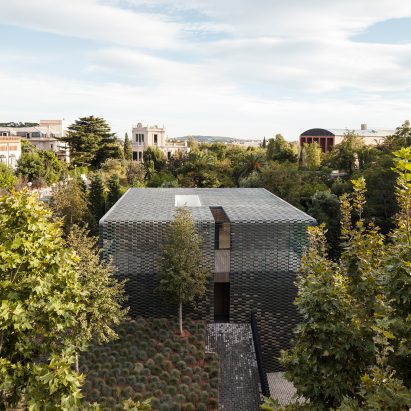
A chequerboard screen of glazed ceramic tiles in various green hues wraps this house in Barcelona, helping it blend in with the surrounding gardens. More
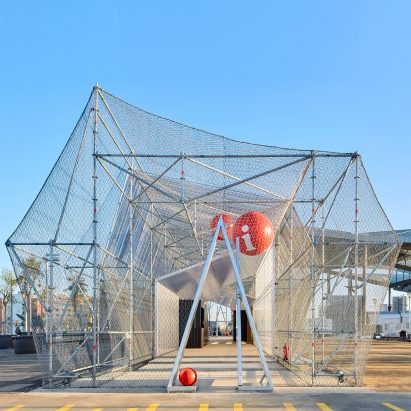
Layers of polycarbonate, netting and metal mesh wrap the scaffolding structure of this temporary visitor centre, designed by Peris + Toral Arquitectes for a public square in Barcelona (+ slideshow). More
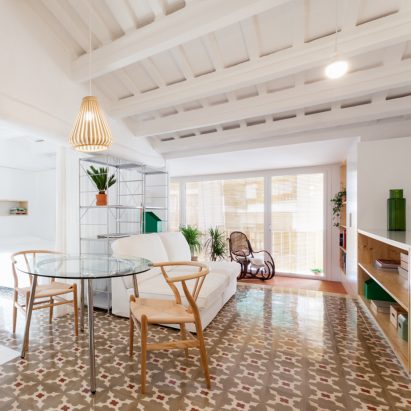
Oriol Garcia has overhauled a derelict apartment in Barcelona, removing walls he deemed "light barriers" to create a bright and spacious home that celebrates its historic details (+ slideshow). More
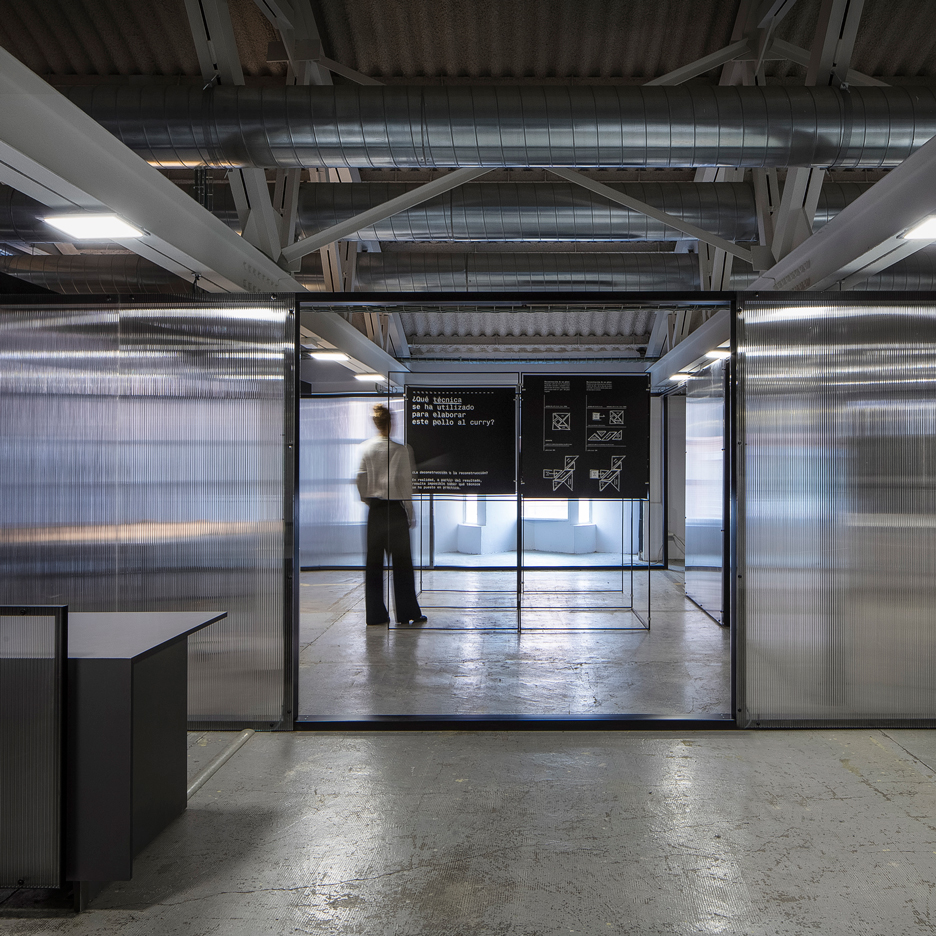
Spanish architecture practice Francesc Rifé Studio used polycarbonate sheets to divide an old textile factory into offices for the chef and staff behind the world-famous El Bulli restaurant (+ slideshow). More
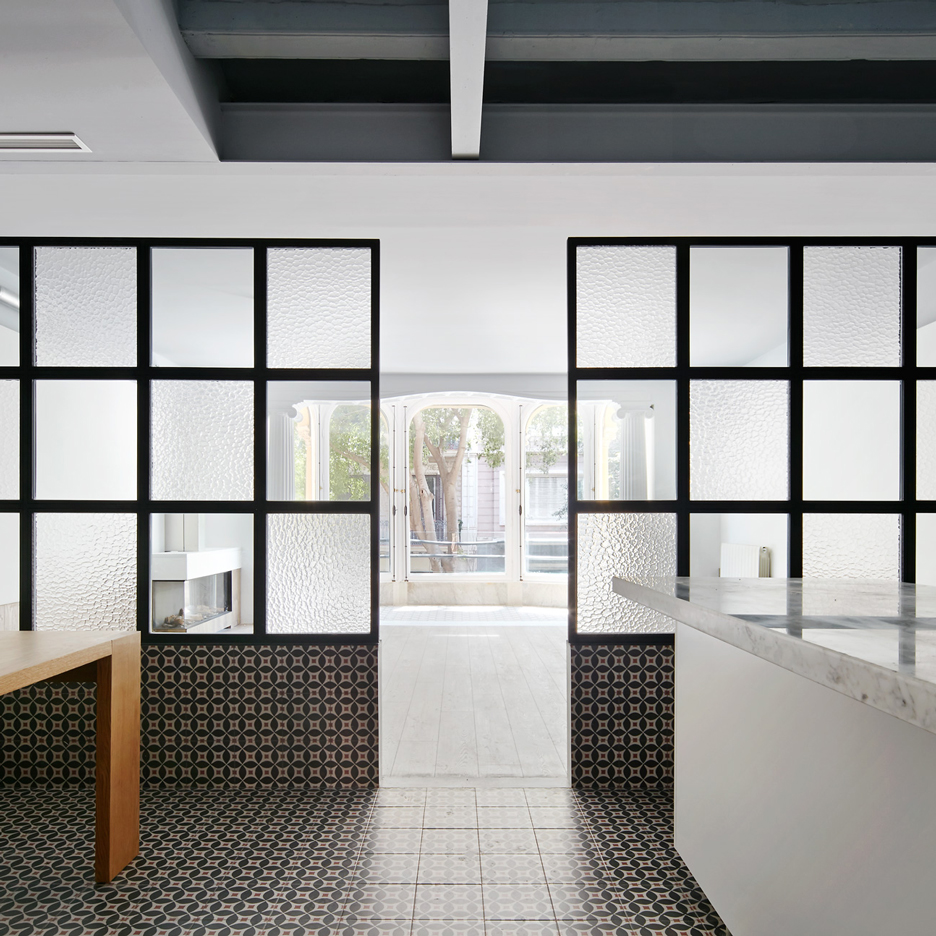
Spanish architect Raúl Sánchez has overhauled a long and narrow apartment in Barcelona to create a sequence of rooms lined in patterned tiles, micro-cement, marble and wood (+ slideshow). More
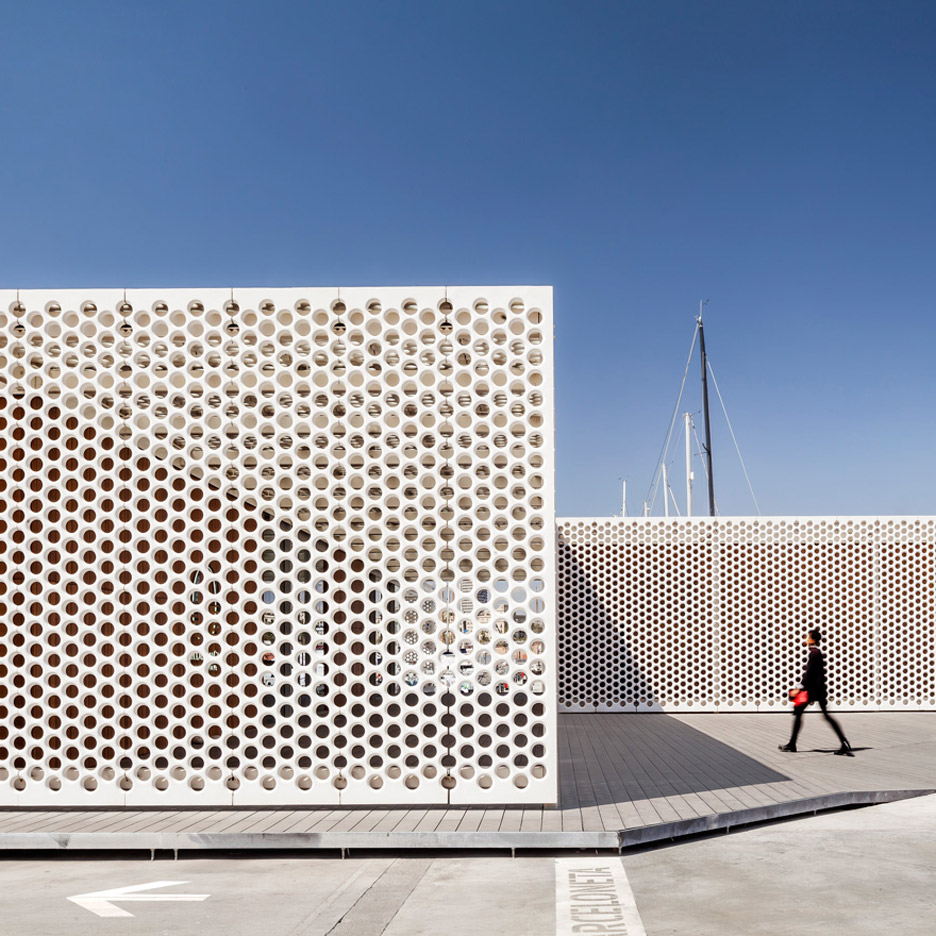
SCOB Architecture and Landscape has built a restaurant and an office block in Barcelona's Port Vell Marina, and covered both buildings with perforated white screens (+ slideshow). More
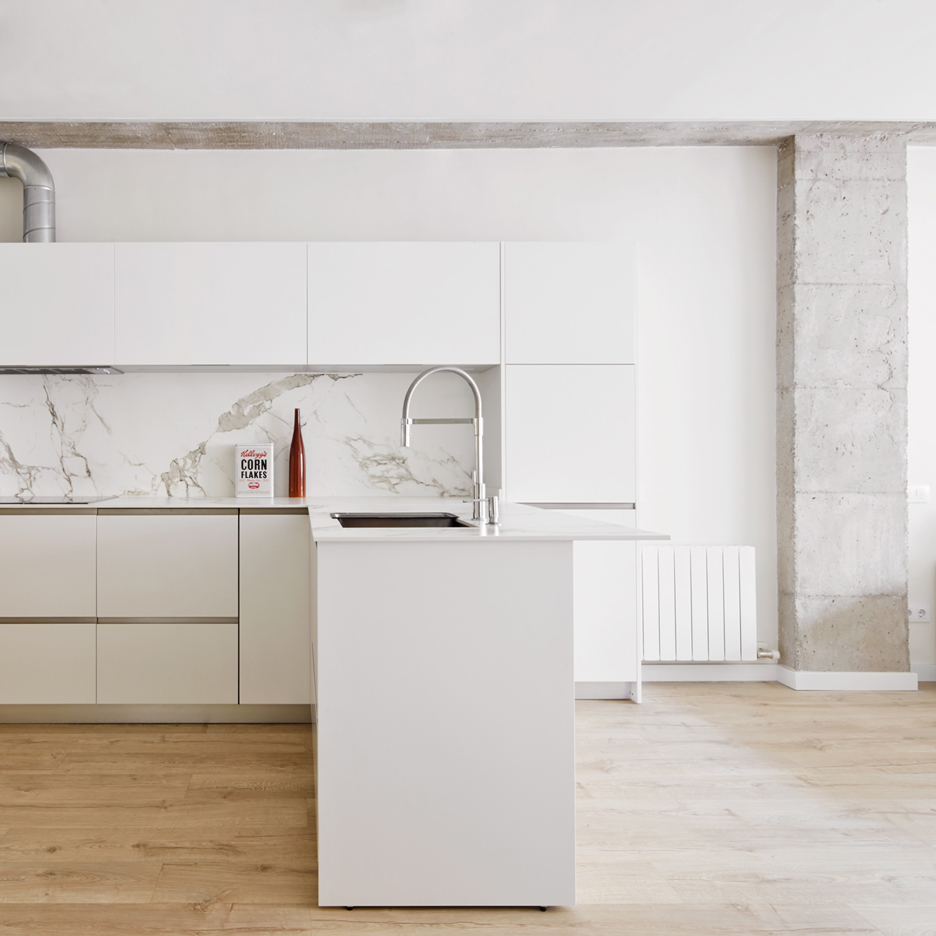
Grey-veined marble is paired with raw concrete and exposed pipework in this Barcelona apartment, in which architect Raúl Sánchez has used angled walls to create visual breaks in the layout. More
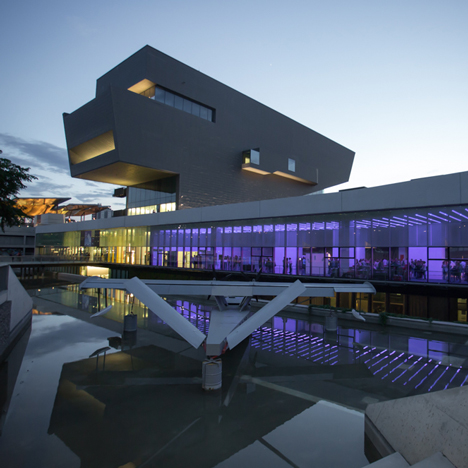
Dezeen promotion: Dezeen readers can claim a discount for tickets to this year's Design is Future event in Barcelona, which will run from 6 to 8 June 2016 during the city's design week (+ movie). More
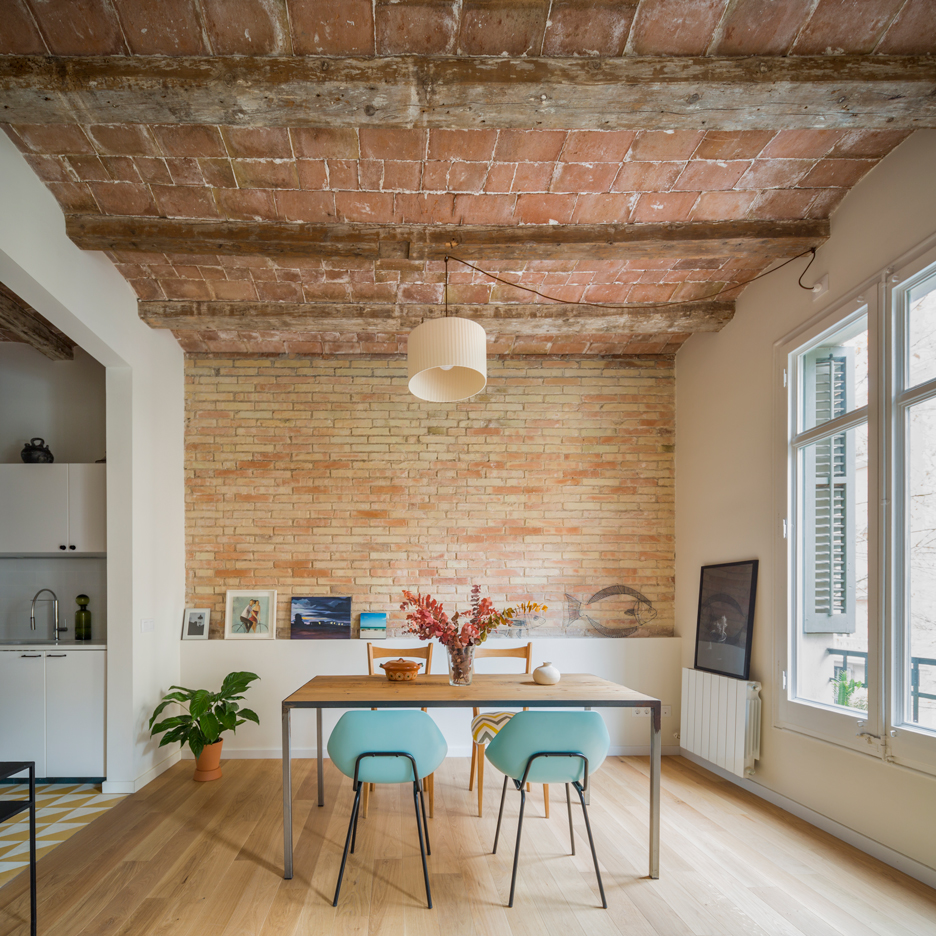
Barrel-vaulted ceilings and exposed brick walls evoke the heritage of this apartment in Barcelona, which local firm Nook Architects remodelled to make better use of the awkward existing plan (+ slideshow). More
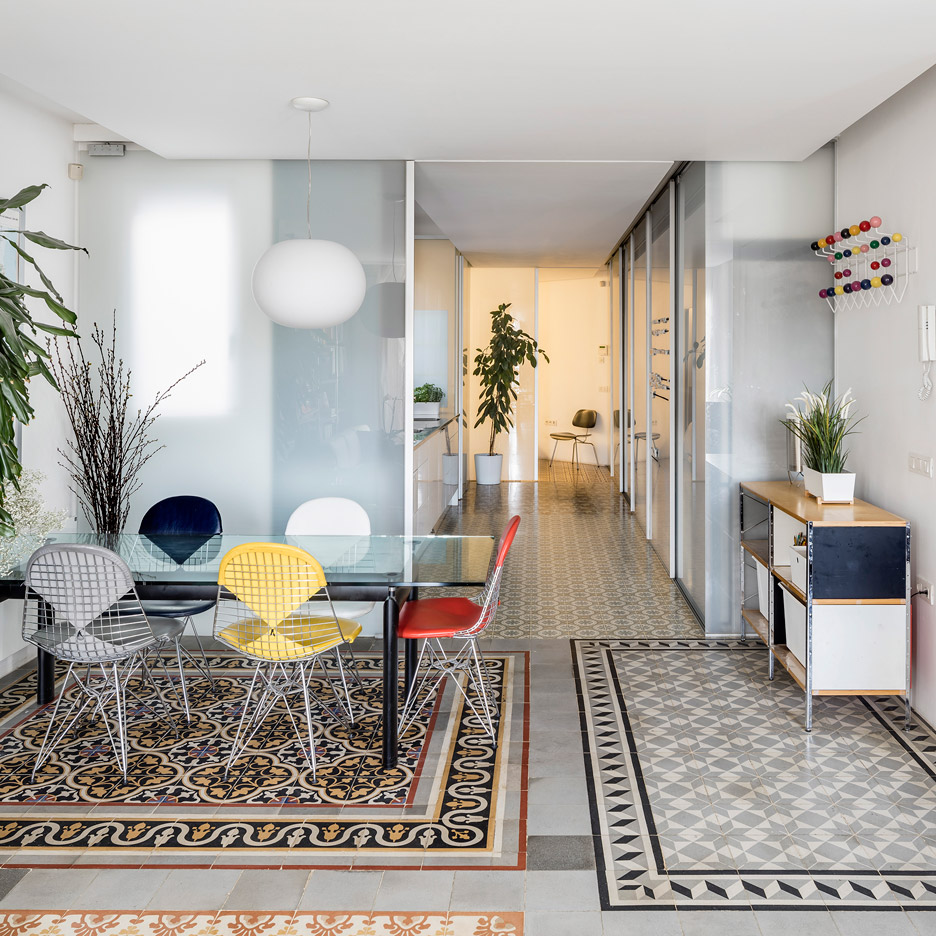
Architecture studio Narch has renovated a Barcelona apartment, removing many of the internal walls to create a single space with a variety of patterned tile floors (+ slideshow). More

Mies van der Rohe's seminal Barcelona Pavilion is set to undergo another radical change – Spanish architect Luis Martínez Santa-María plans to erect huge columns made from old steel drums in front of it. More
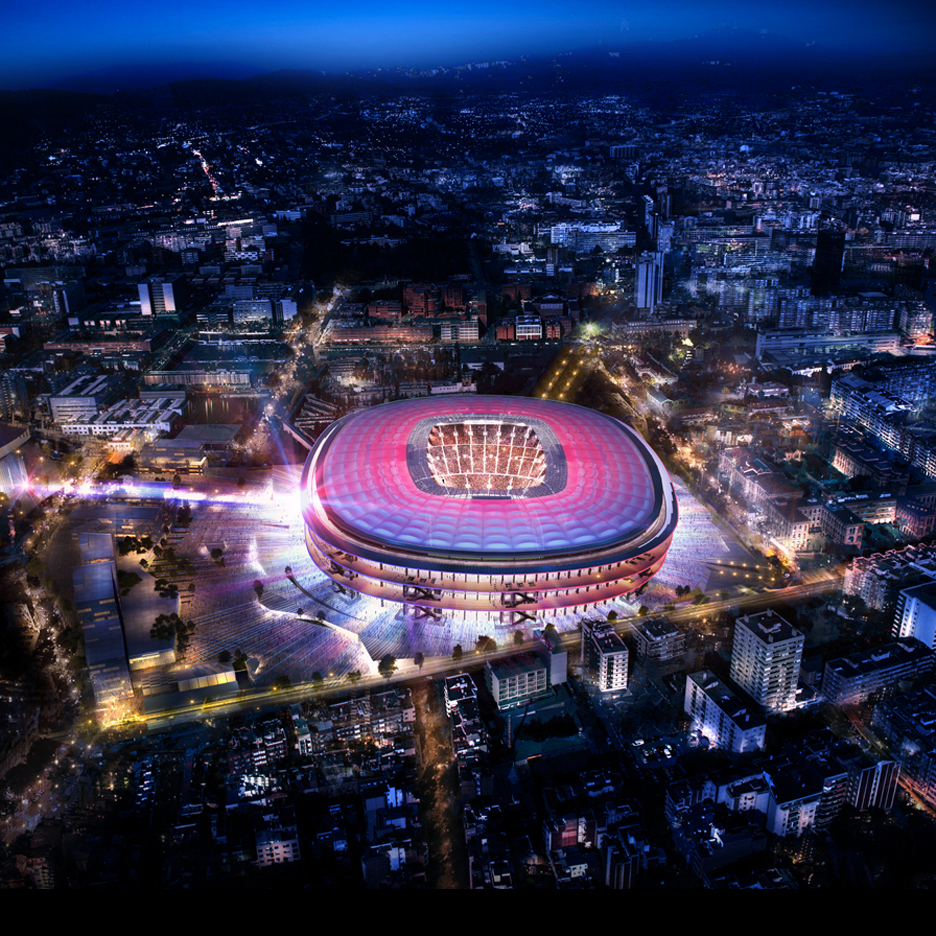
Huge Japanese architecture firm Nikken Sekkei and Barcelona studio Pascual i Ausió Arquitectes have been selected to renovate the Camp Nou stadium, home of FC Barcelona. More
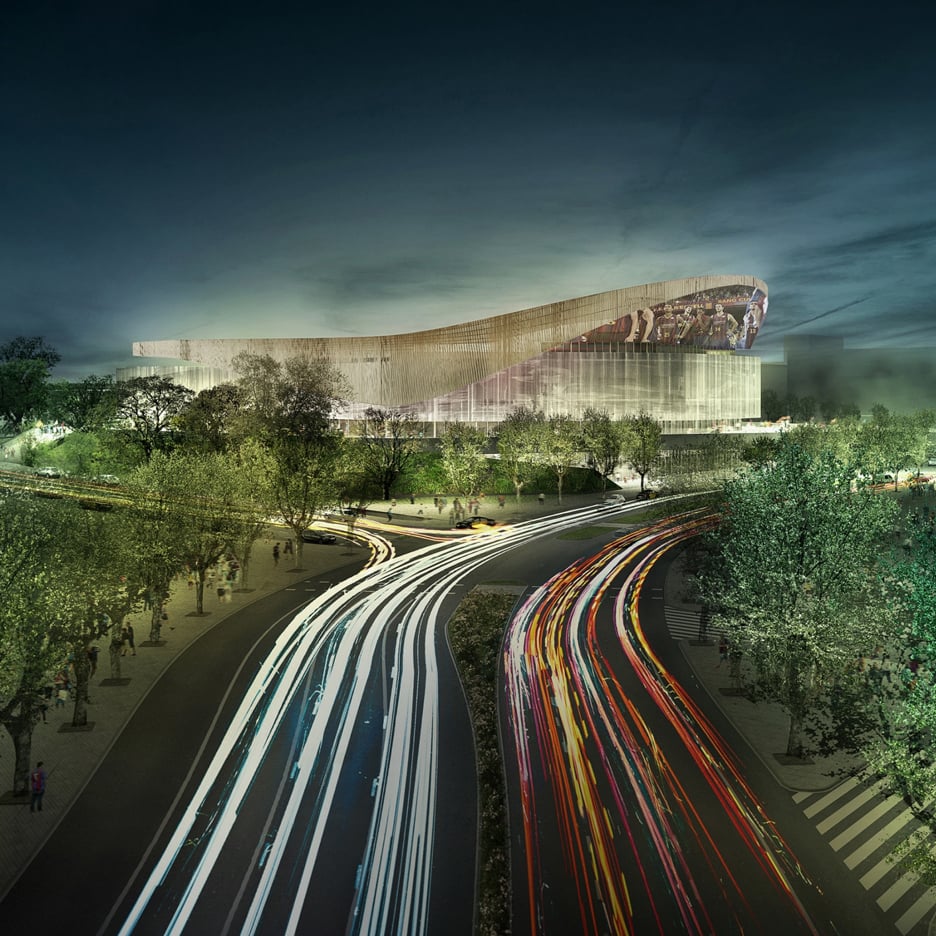
Global architecture firm HOK and Barcelona-based TAC Arquitectes have won a competition to design a 10,000-seat sports arena next to FC Barcelona's Camp Nou football stadium. More