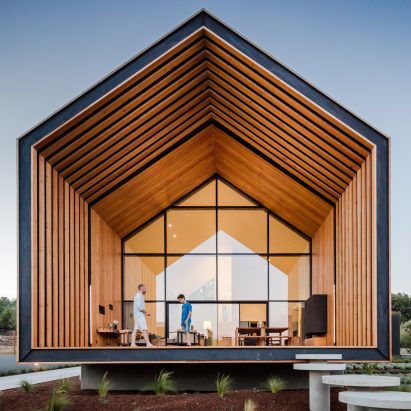
Filipe Saraiva's self-designed home is based on a child's drawing
Portuguese architect Filipe Saraiva chose black concrete panels for the walls of his family home, which is designed to look like a child's interpretation of a house. More

Portuguese architect Filipe Saraiva chose black concrete panels for the walls of his family home, which is designed to look like a child's interpretation of a house. More
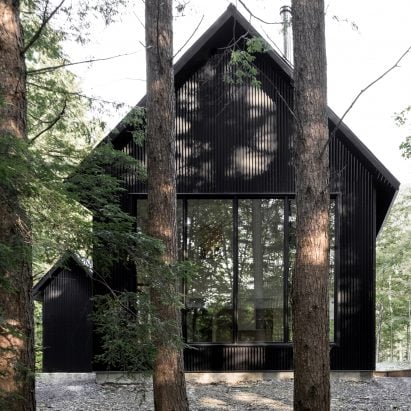
Deep in the woods of Quebec, Canadian firm Appareil Architecture has built a black house with a matching smaller cabin, linked together with outdoor decking. More
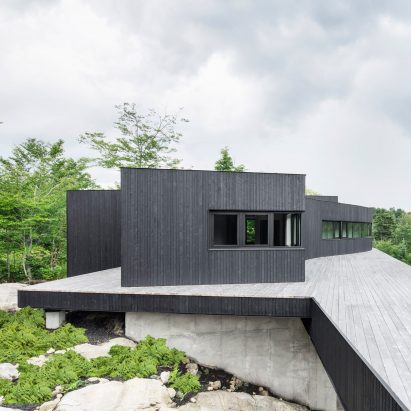
Canadian firm Alain Carle Architecte has built a sustainable house in the mountains of Quebec as a retreat from modern conveniences. More
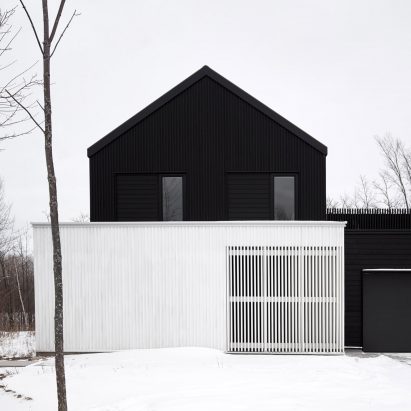
Toronto firm Atelier Kastelic Buffey has completed a black-and-white ski chalet in Ontario's Blue Mountains, echoing the forms of the area's traditional barns and farmhouses. More
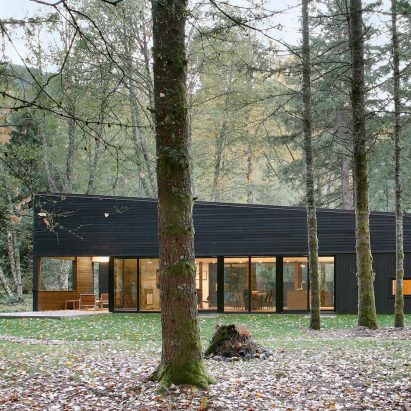
This black woodland house by Robert Hutchison Architecture on the outskirts of Seattle is set around a gravelled courtyard, which provides its residents with a secluded outdoor space safe from roaming elk. More
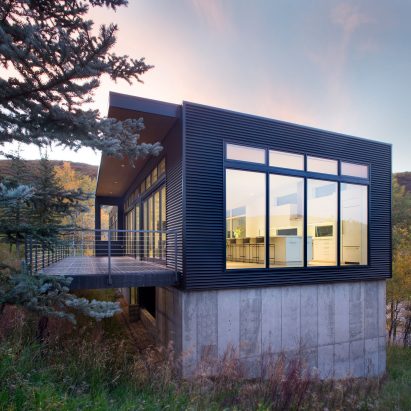
This metal-clad rural dwelling in the American West by Rowland + Broughton is designed to tread lightly on the earth and to provide expansive views of the landscape. More
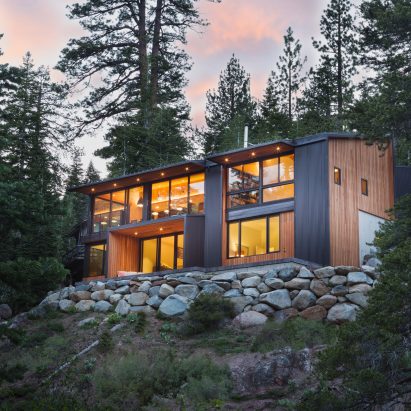
California-based Studio Bergtraun has completed a holiday home in Tahoe, nestling a simple black volume clad in corrugated metal into the steep landscape. More
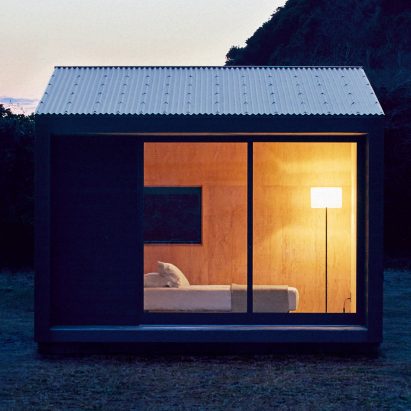
Japanese brand Muji has unveiled its design for a compact nine-square-metre prefabricated house, which will go on sale later this year. More
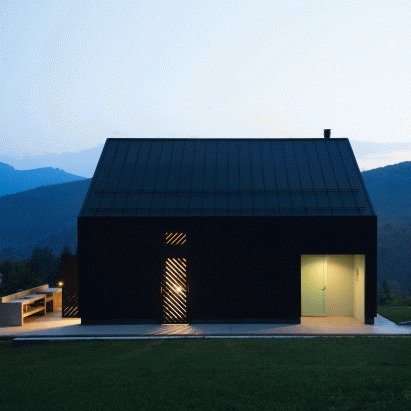
Black-painted larch clads this small house in Croatia, designed by architect Tomislav Soldo for a hill overlooking forests and mountains. More
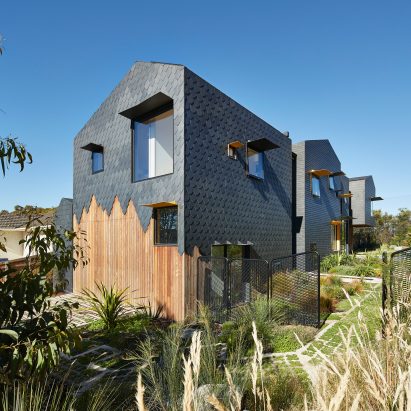
Slate shingles are arranged in various patterns across the outer walls of the house-shaped blocks that make up this multigenerational residence in the Melbourne suburb of Kew. More
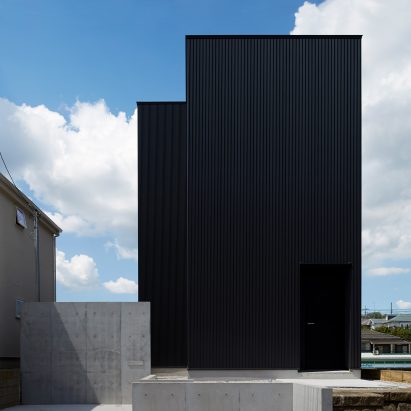
American studio TakaTina has created a stark family home on the outskirts of Tokyo, featuring bright white interiors inspired by the client's previous Brooklyn loft apartment and an inky black exterior. More
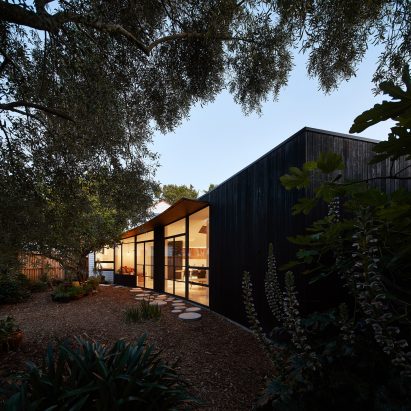
This blackened timber house in Melbourne curves around an olive tree garden, and was designed by BLOXAS Architecture for a client with a severe sleeping condition. More
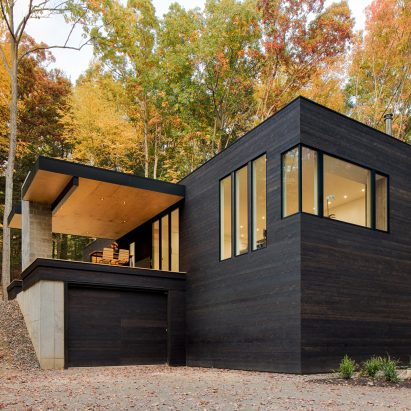
American firm Studio MM Architect has created a modern holiday dwelling for a forested site in upstate New York, which features a giant front door and a garage for its car-lover owner. More
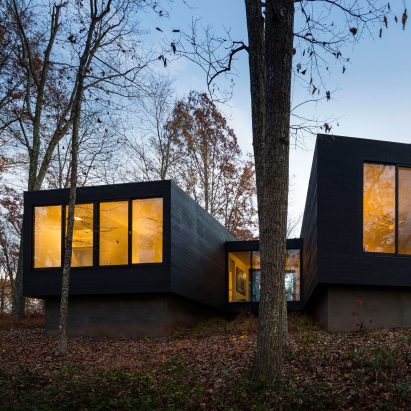
This modern vacation dwelling by US studio Architecturefirm consists of three rectilinear volumes arranged on a bluff "like a scattered group of stones around a campfire". More
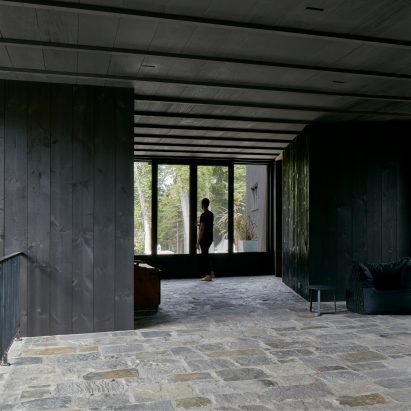
Alain Carle Architecte has completed a home in rural Quebec made up of a cluster of blackened-wood volumes that step down the sloping site. More
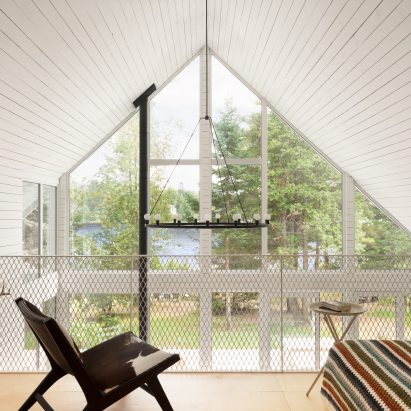
Living spaces are enclosed in a plywood box nested inside an expansive gabled volume in this Canadian lakeside property by La Shed Architecture. More
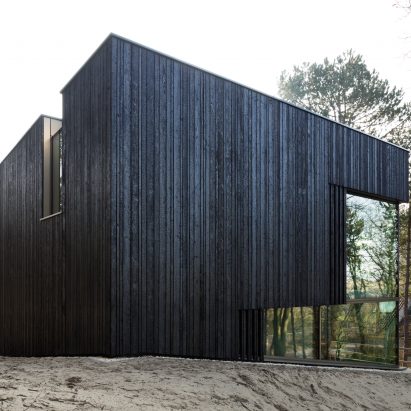
The blackened-timber facades of this house set in a coastal nature reserve near The Hague are interrupted by carefully positioned openings that frame views of the surrounding forest. More
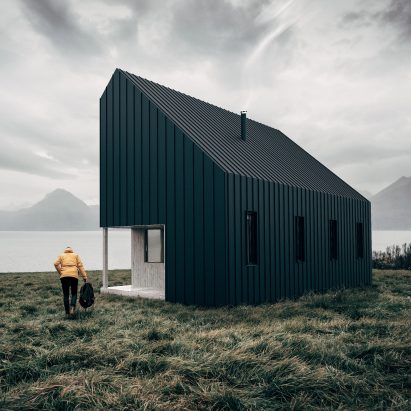
A Vancouver-based startup's conceptual design for flat-packed recreational cabins would allow users to build for themselves, making the wilderness more readily accessible. More

Swiss architect Philippe Meyer has converted a former office building on the shore of Lake Geneva into a house with glass walls to provide expansive views of the surrounding scenery (+ slideshow). More
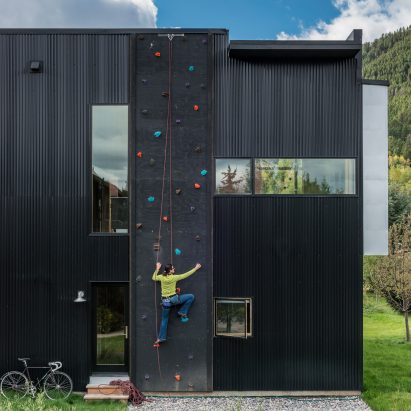
A climbing wall runs up one side of this corrugated metal-clad house in Jackson, Wyoming, by local architecture firm Carney Logan Burke (+ slideshow). More