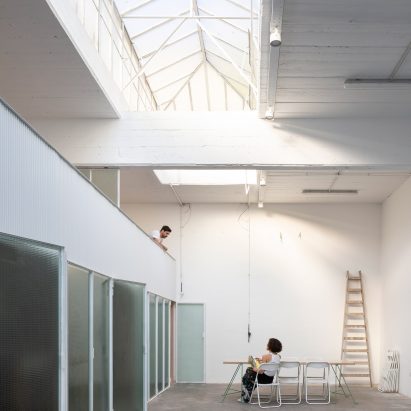
Estudio Nu retrofits creative studios in former Buenos Aires workshop
Translucent glass doors fold open to reveal the studio that architecture firm Estudio Nu has created inside a dental mechanics workshop in Buenos Aires, Argentina. More

Translucent glass doors fold open to reveal the studio that architecture firm Estudio Nu has created inside a dental mechanics workshop in Buenos Aires, Argentina. More
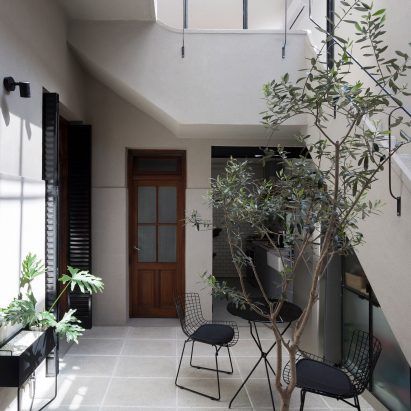
Argentinian architects Hernan Landolfo and Marcos Asa have extended an apartment in Buenos Aires and reorganised the living spaces around a double-height atrium with an olive tree growing in the centre. More
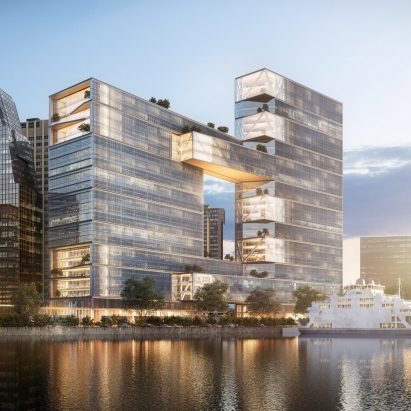
SOM has revealed its design for a new office complex on the waterfront in Buenos Aires, which will comprise two towers joined by bridges topped with green terraces. More
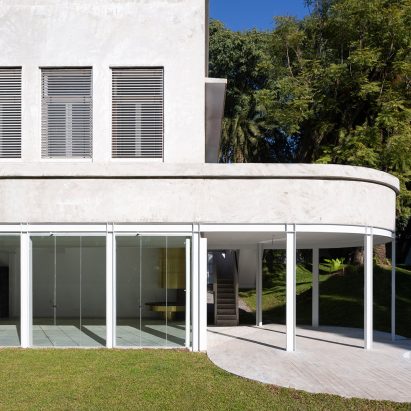
Argentinian studio Adamo Faiden has renovated the curved lower floor of this 1929 home in Buenos Aires to create a light-filled room that opens onto the garden. More
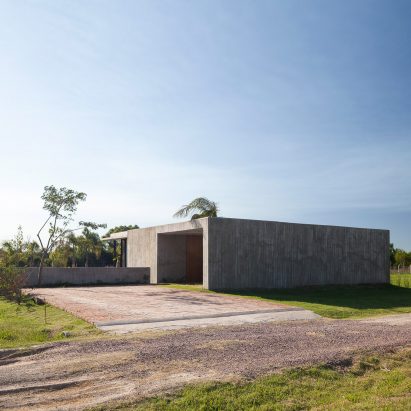
A plant-filled courtyard and a long swimming pool feature behind the board-marked concrete walls of this residence in La Plata, Argentina, designed by local architect Felipe Gonzalez Arzac. More
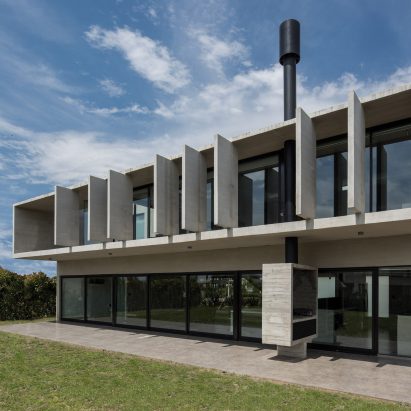
Argentinian architect Luciano Kruk has created a family home that follows Mies van Der Rohe's "conception of architecture as the expression of structure". More
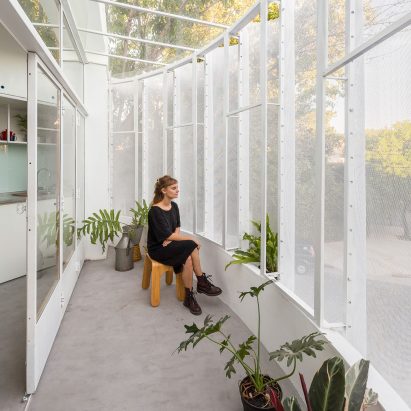
Argentinian studio IR Arquitectura has transformed a leftover corner of a 1950s building in Buenos Aires into this small apartment, using built-in furniture and a caged balcony. More
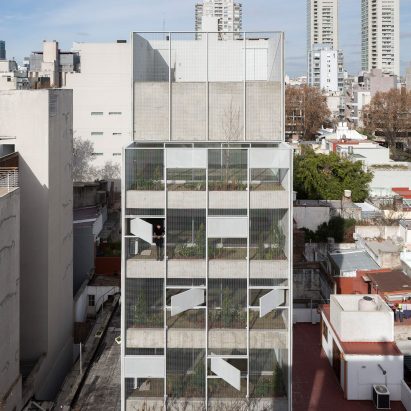
Argentinian firm Adamo-Faiden has built a concrete tower in Buenos Aires, flanked on two sides by metal-grated walls that conceal dozens of private gardens. More
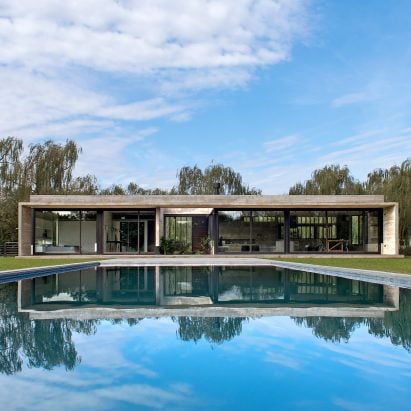
Argentinian architect Luciano Kruk has built a linear concrete house on the outskirts of Buenos Aires, with a slatted wood entrance and a large swimming pool in its expansive garden. More
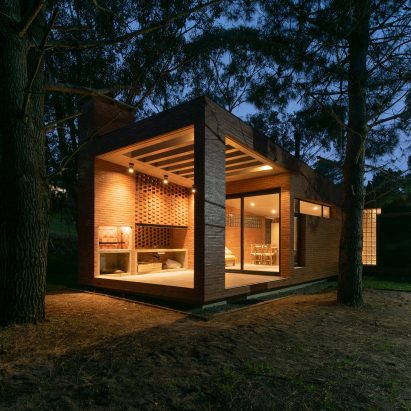
This brick holiday home by Argentinian architecture firm Estudio Galera, in a seaside town south of Buenos Aires, references the "formal and material austerity" of the surrounding properties. More
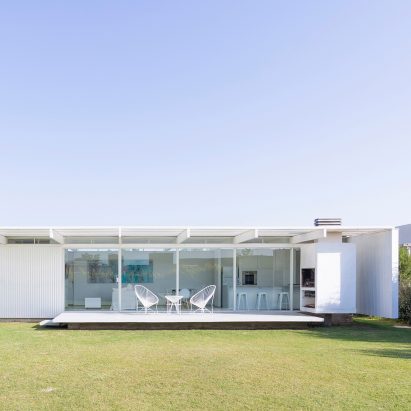
Argentinian studio Bernardo Rosello Arquitectura has chosen all-white finishes for this home in Buenos Aires, which was designed for one person but will eventually be expanded to fit a family. More
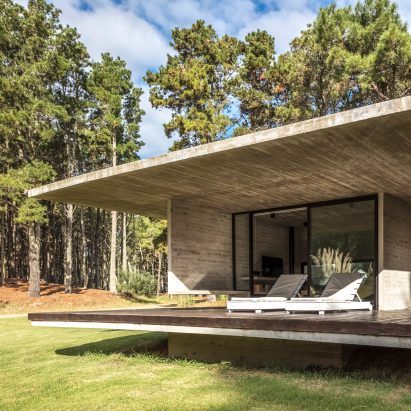
Buenos Aires-based studio Besonías Almeida Arquitectos has completed a holiday home in a seaside resort south of the Argentinian capital, with board-marked concrete walls and overhanging roofs. More
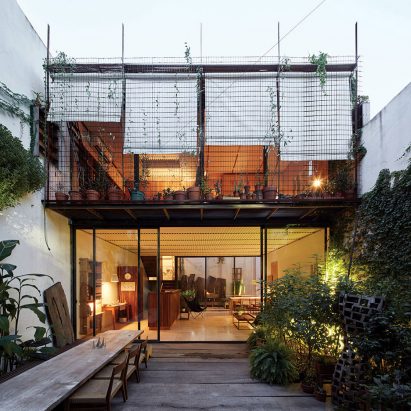
The living areas of this compact Buenos Aires house are flanked by full-height glass doors that flood the interior with daylight to make the spaces feel much larger than they are. More
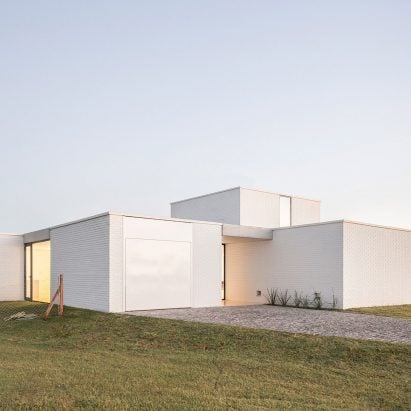
Numerous design elements help reduce energy costs in this home by Argentinian studio BHY Arquitectos that overlooks a lake in a new development. More
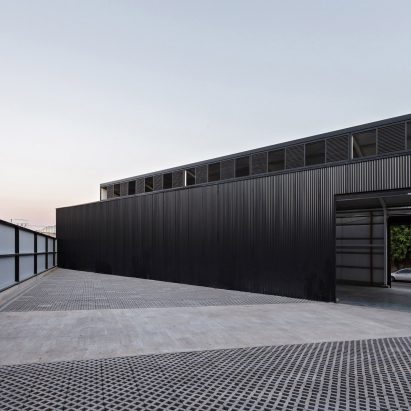
Black-painted steel panels give this warehouse by Argentinian architecture firm Moarqs a stark and monotonous appearance. More

New apertures and an all-white stairwell are among the modifications made by Argentine studio Alonso & Crippa to a two-storey, century-old brick building in a gentrifying district in Buenos Aires. More
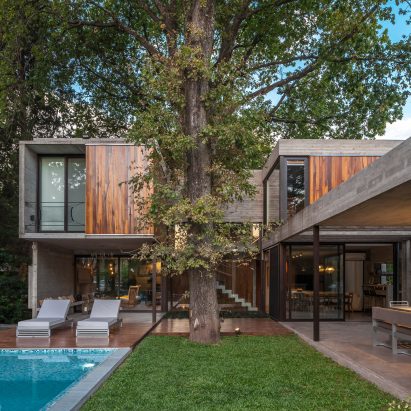
Argentinian firm Besonías Almeida has built a house in Buenos Aires around existing foliage, using board-formed concrete and dark laminated timber panels. More
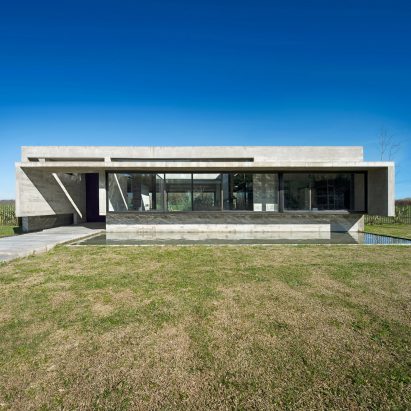
Argentinian architect Luciano Kruk has built a concrete residence on the outskirts Buenos Aires, with an overhanging slab and a reflection pool along its front. More
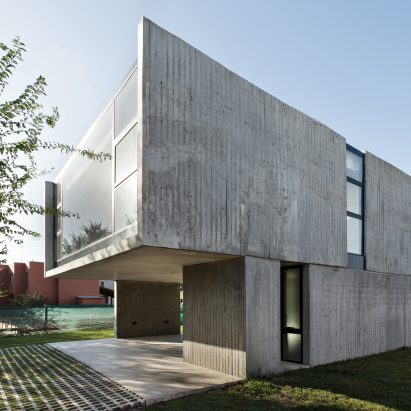
A courtyard brings light into the centre of this board-marked concrete house in Argentina's Buenos Aires province, designed by architects Anibal Bizzotto and Diego Cherbenco. More
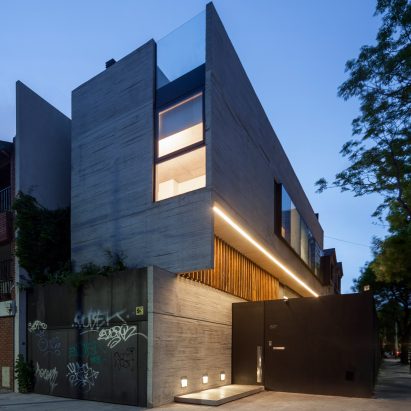
Rectangular concrete slabs form the exterior of Dieguez Fridman's four-storey Corner House in Buenos Aires, which puts a vertical spin on the city's typical suburban architecture. More