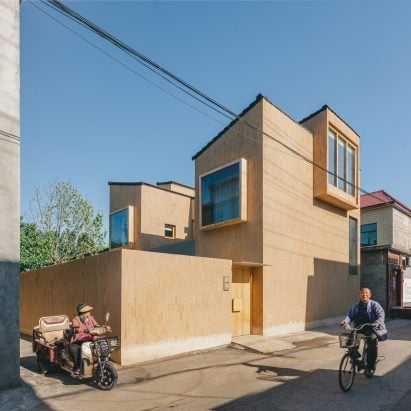
CPlus Architects uses pale bricks for "rustic" home in rural China
Pale brick, stone and timber were used to create a "rustic and warm feeling" at this home in rural China, designed by local studio CPlus Architects. More

Pale brick, stone and timber were used to create a "rustic and warm feeling" at this home in rural China, designed by local studio CPlus Architects. More
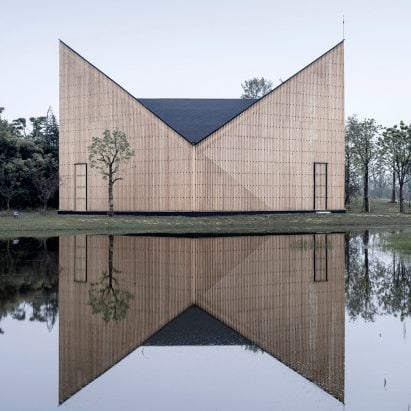
An angular English home extension and a timber-clad Guatemalan retreat feature in our roundup of buildings with butterfly roofs. More
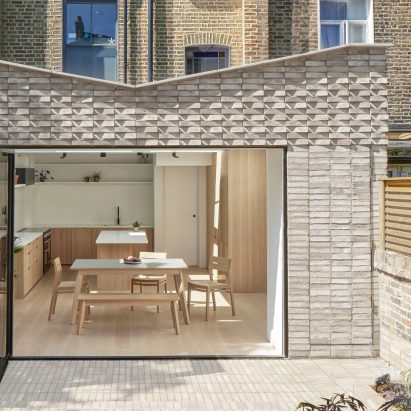
An inverted-pitch roof and angular brick cladding characterise the Butterfly House extension, which architecture studio The DHaus Company has added to a terraced home in north London. More
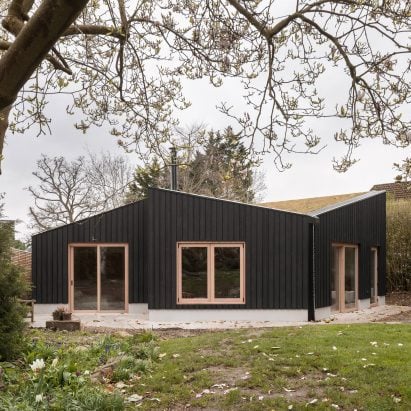
A small triangular site guided the geometric form of Butterfly House, an accessible home that London studio Oliver Leech Architects has added to the corner of a garden in Surrey. More
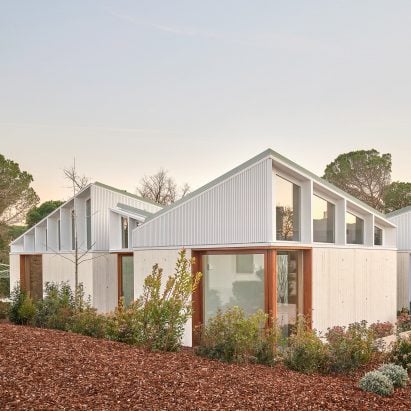
Spanish practice Arquitecturia has completed a home in the Catalan town of Caldes de Malavella, which is comprised of six small buildings organised around a courtyard at its centre. More
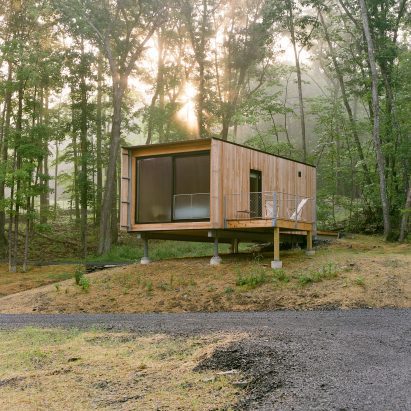
Prefabricated wooden cabins perched on stilts surround a central lodge at this 50-acre cabin resort in the Catskill Mountains designed by Brooklyn firm Garrison Architects. More
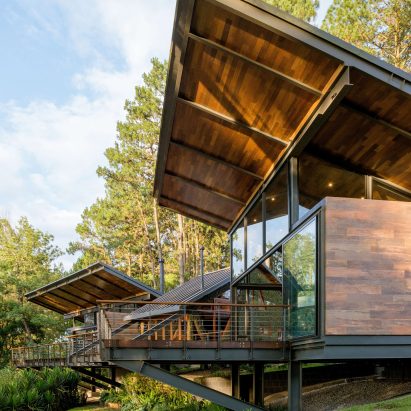
Paz Arquitectura has extended a small cabin on the outskirts of Guatemala City, flanking the existing structure with two additional volumes connected by a terrace and a glass walkway. More
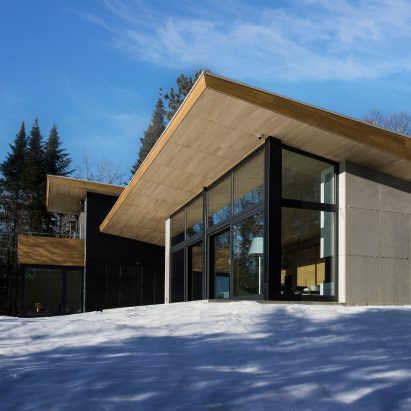
The overhanging roof of this lakeside residence in Quebec's Laurentian mountain range was designed by architecture studio YH2 to match the profile of a bird's wings. More
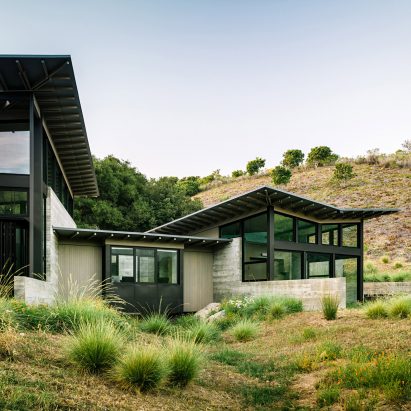
V-shaped roofs cover each of the three pavilions that make up this Californian residence by US studio Feldman Architecture, which was constructed in an environmentally sensitive private community. More
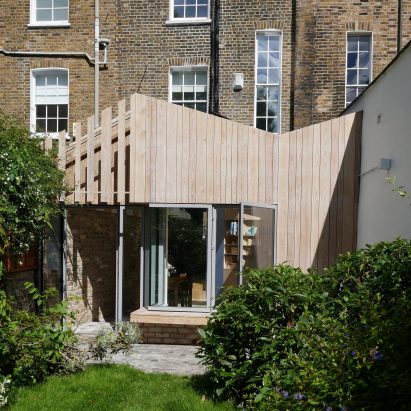
Slats of larch dress this angular addition to a Victorian property in Dalston, which was built for a young family and is shortlisted in 2017's Don't Move, Improve! competition for best London house extension. More

The butterfly wing-shaped roof of this rear extension to a Victorian house in north London by local architect Kenny Forrester references the shape of the city's traditional terraced rooflines (+ slideshow). More
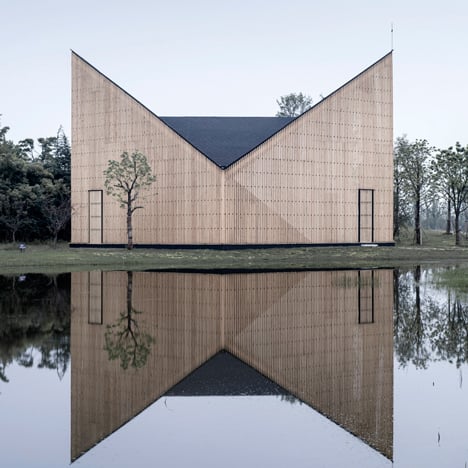
Vertical lengths of timber mask the interior of this chapel designed by AZL Architects in eastern China, which features a distinctive V-shaped roof (+ slideshow). More