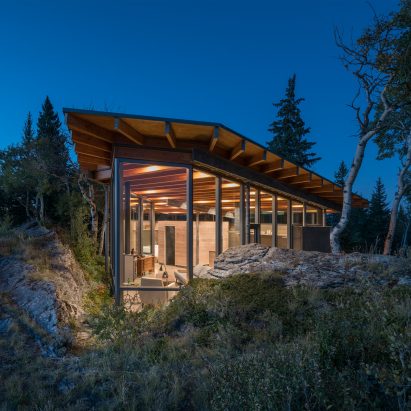
Cutler Anderson Architects tucks Canadian home between rocky outcrops
The site for this residence in the Canadian Rocky Mountains was chosen by Cutler Anderson Architects for its craggy topography, which the designers used to frame the house. More

The site for this residence in the Canadian Rocky Mountains was chosen by Cutler Anderson Architects for its craggy topography, which the designers used to frame the house. More
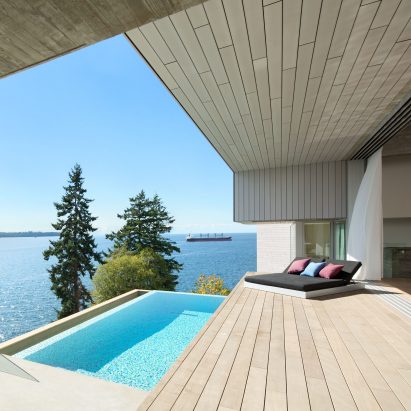
This waterfront dwelling that hugs a hillside, by Canadian studio McLeod Bovell Modern Houses, is designed to make the most of its sea views. More
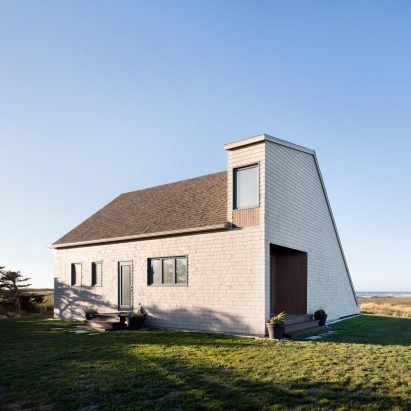
The windswept sand dunes of Quebec's Magdalen Islands informed the outline of this second home for a retired couple, designed by Canadian firm Bourgeois/Lechasseur Architects. More
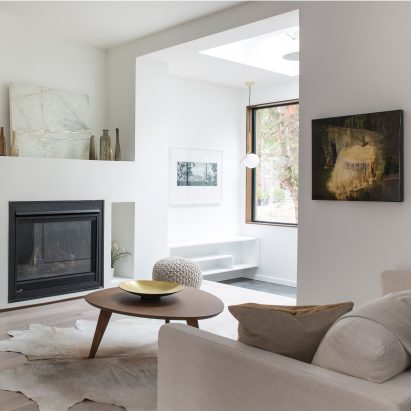
A 1905 home in Toronto has been updated by local developer Baukultur/ca to discreetly complement its traditional neighbourhood on the shore of Lake Ontario. More
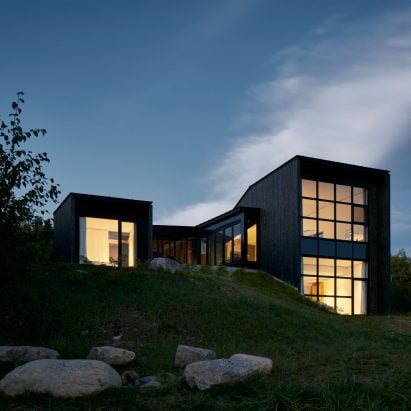
Canadian studio Alain Carle Architecte has embedded a black, sculptural dwelling into a sloped site overlooking the St Lawrence River. More
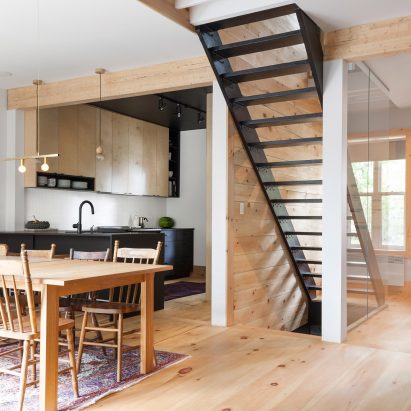
Canadian designer Mélissa Ohnona has fully overhauled her own house, preserving imperfections to maintain charm and keep the interior from "feeling intimidating". More
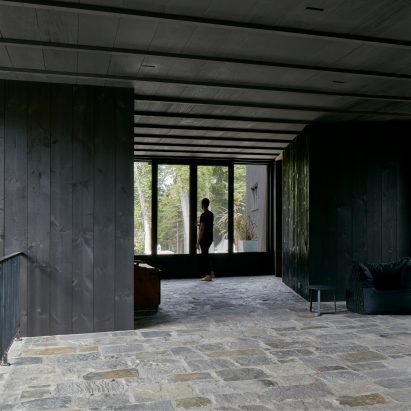
Alain Carle Architecte has completed a home in rural Quebec made up of a cluster of blackened-wood volumes that step down the sloping site. More
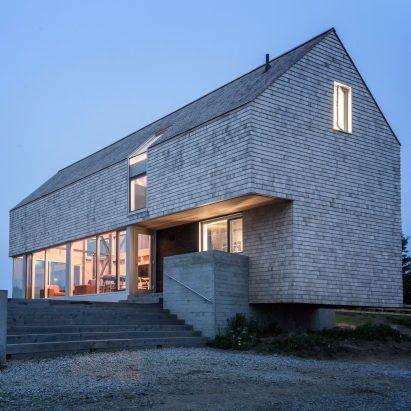
Canadian studio MacKay-Lyons Sweetapple has completed a coastal dwelling that features wooden shingles, gabled roofs, and concrete fins that elevate the home off the ground to protect it from tidal surges. More
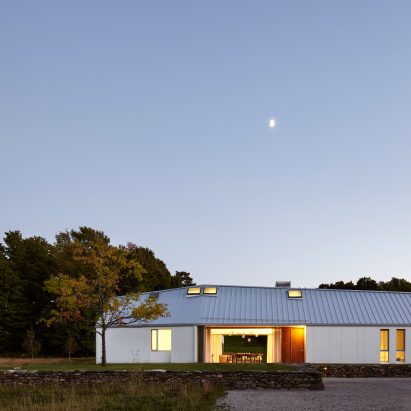
This vacation home in Ontario was built for a family transitioning back to Canada after a prolonged stay in the UK, and features an all-white exterior designed to contrast and complement its surroundings in different seasons. More
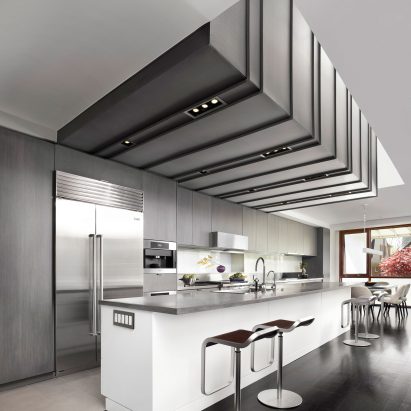
As this year's Interior Design Show prepares to open in Toronto, we select five of the city's best home interiors from the pages of Dezeen. More
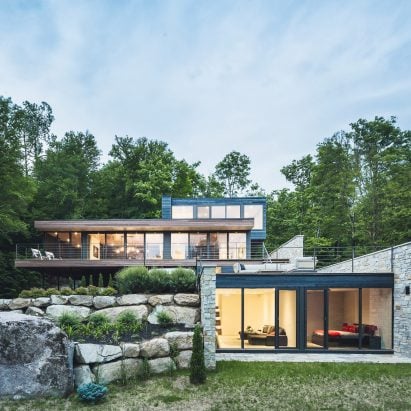
This countryside dwelling by Canadian studio MU Architecture consists of rectilinear volumes that step up a hillside, with facades clad in stone and cedar. More
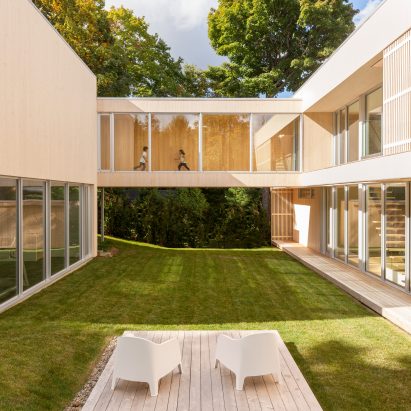
A pair of separate volumes connected by a covered bridge form Atelier Pierre Thibault's latest project, a lakeside residence in rural Quebec. More
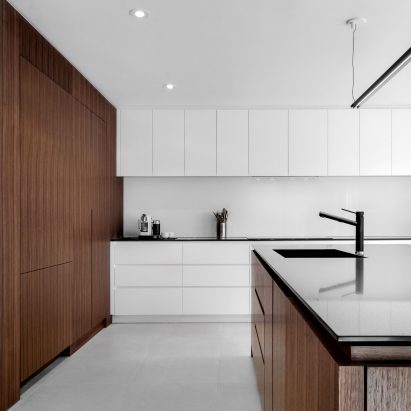
This renovated family dwelling on an island in the Saint Lawrence River features stripped-down rooms rendered in white, black and grey, with wood finishes adding a touch of warmth. More
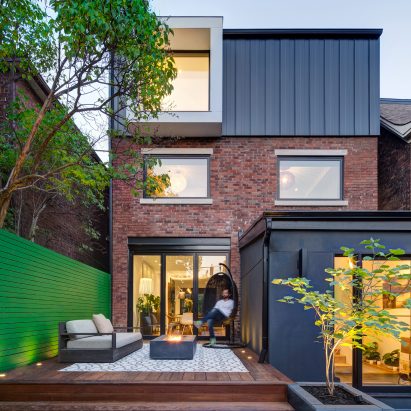
Canadian studio Post Architecture has added a protruding window box to a century-old brick house as part of a major renovation of the urban residence. More
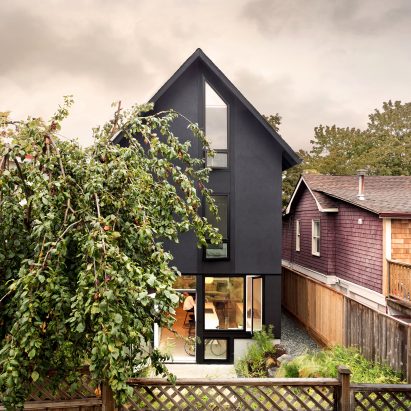
D'Arcy Jones Architecture has renovated a 100-year-old structure in Vancouver, excavating the basement to create new living spaces with direct access to the home's yard. More
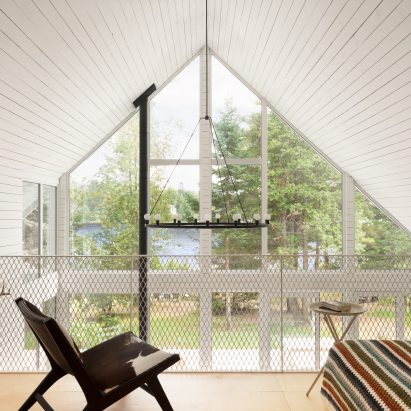
Living spaces are enclosed in a plywood box nested inside an expansive gabled volume in this Canadian lakeside property by La Shed Architecture. More
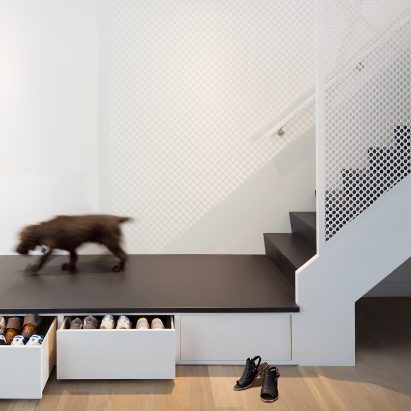
A black staircase lined with perforated white walls zig-zags up through this renovated city dwelling by Canadian studio Post Architecture. More
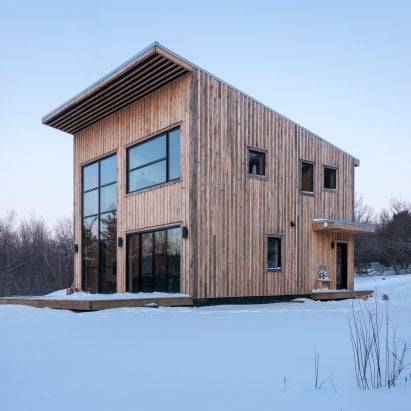
A young carpenter who wished to build his own residence was the client for this modest project by Atelier l'Abri, located in Quebec's Eastern Townships. More
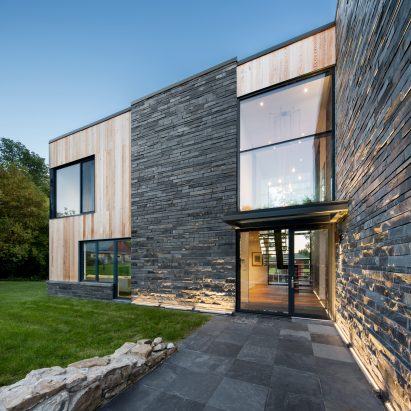
Cedar boards and slate blocks clad the geometric blocks that make up this house in rural Quebec, designed by Canadian studio Simard Architecture to sit over the remnants of an old farmhouse. More
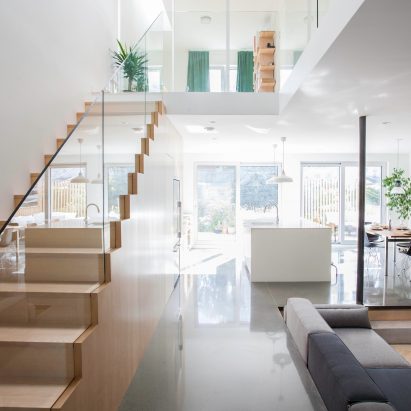
Montreal firm Appareil Architecture has combined two dwellings in the city, which involved removing walls to bring in more natural light and creating a new sunken lounge space. More