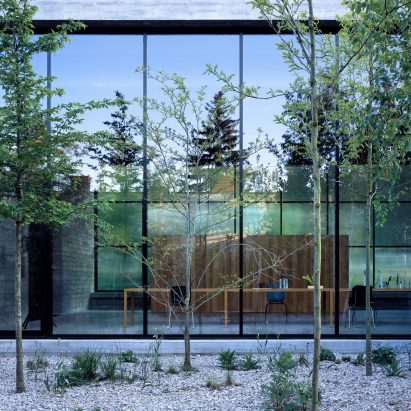
Architecture Club builds cast-concrete studio for sculptor Monika Sosnowska
Architecture Club has completed a sculpture studio for Polish artist Monika Sosnowska, featuring board-marked concrete walls and huge windows. More

Architecture Club has completed a sculpture studio for Polish artist Monika Sosnowska, featuring board-marked concrete walls and huge windows. More
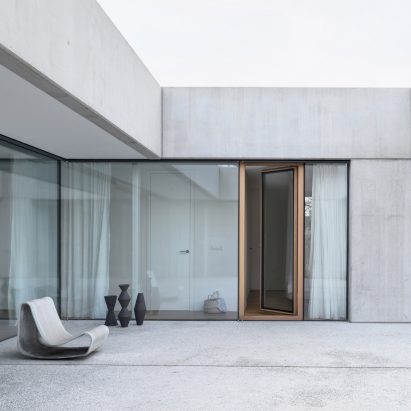
Slovenian practice Arhitektura d.o.o has designed a low concrete house in the suburbs of Ljubljana around a central courtyard that connects a series of living spaces with the owner's ceramics studio. More
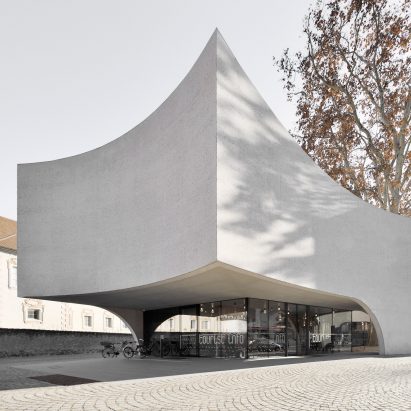
The TreeHugger tourist information office in Bressanone, northern Italy, features smooth concrete walls that curve around the trunk of a tree. More

Stockholm-based designer Julia Olanders has used construction materials that are usually hidden in buildings to create a series of decorative vases for her Betweenness project. More
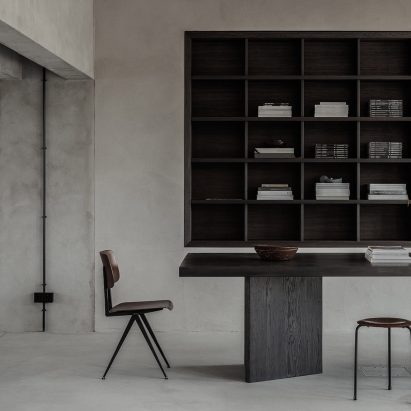
Concrete surfaces and just a smattering of furnishings provide a "silent stage" for members using this Berlin office, designed by Annabell Kutucu. More
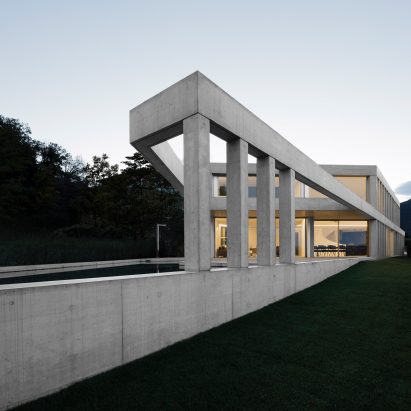
A concrete house in Switzerland by architecture practice DF_DC has an outdoor terrace on a plinth banded by an asymmetrical colonnade of rectangular columns. More
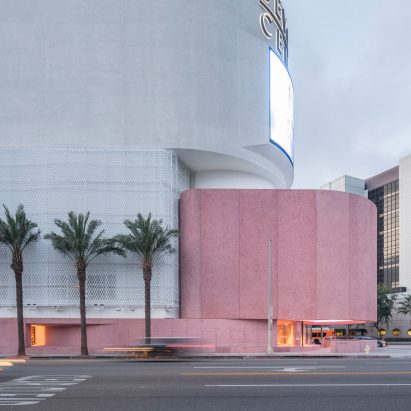
David Adjaye has used pink-tinted concrete to form a "tough and gentle" store in Los Angeles for fashion retailer The Webster, which marks the British-Ghanaian architect's first project in California. More
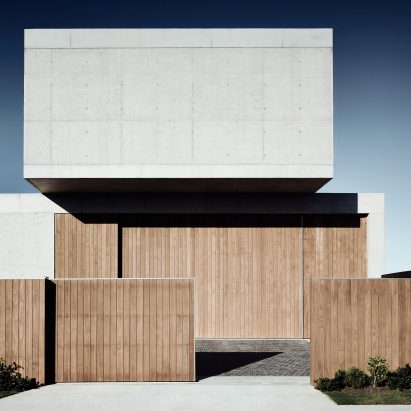
Heavy concrete walls anchor this family home in Queensland, Australia, to its beachside setting, while hiding it from a busy road nearby. More
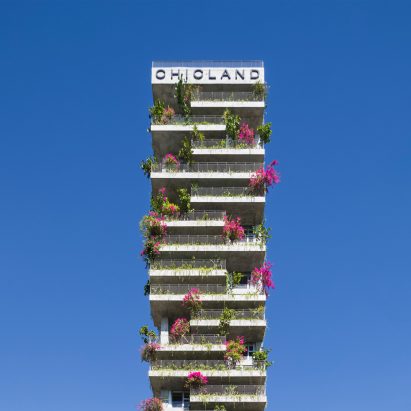
Concrete balconies filled with tropical plants cover the Chicland hotel in Danang, Vietnam, designed by Vo Trong Nghia – the Dezeen Awards 2019 architect of the year. More
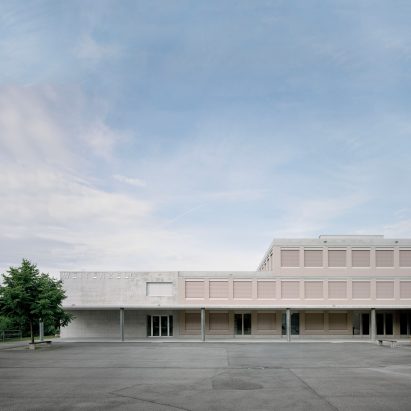
Beige tiles and pale pink window shutters cover the exterior of this concrete secondary school in Romanshorn, Switzerland. More
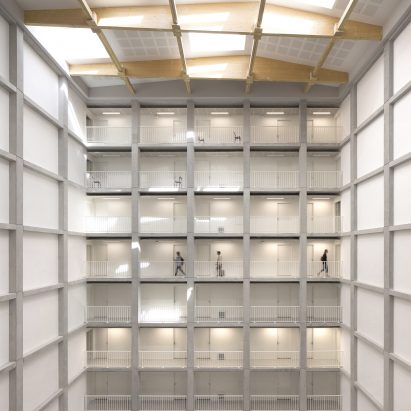
Atelier Villemard et Associés used a structural grid of exposed concrete to define the exterior and interior of this student housing block on the outskirts of Paris. More
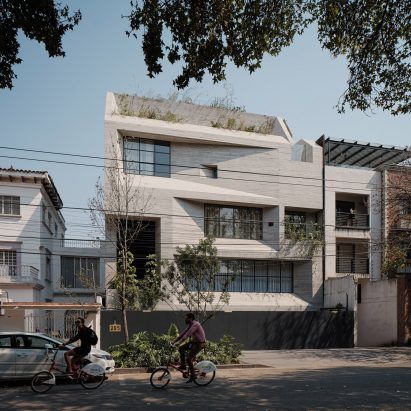
Long windows are embedded into the board-formed concrete walls of this residential building in Mexico City's upscale Polanco area, designed by American architecture firm Studio Rick Joy. More

Construction experts discuss the ways that the building industry can move towards having zero carbon emissions in this panel discussion filmed by Dezeen for Kingspan at the Building Centre in London. More
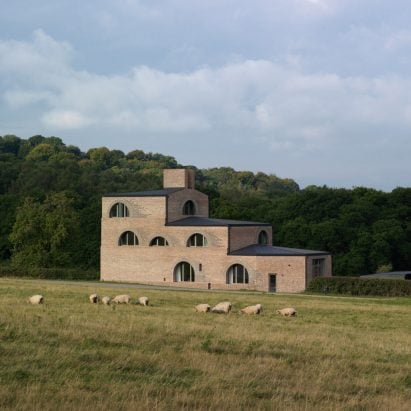
The brick-clad Nithurst Farm contains grand concrete rooms that are modelled on the Russian science-fiction film, Stalker. More
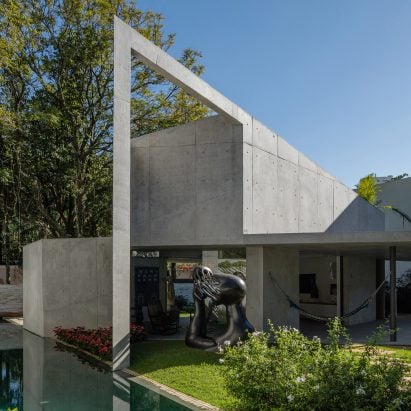
Brazilian firm Reinach Mendonça Architects Associados has added a geometric concrete pavilion to a family home in São Paulo, offering a place for reading and entertaining. More
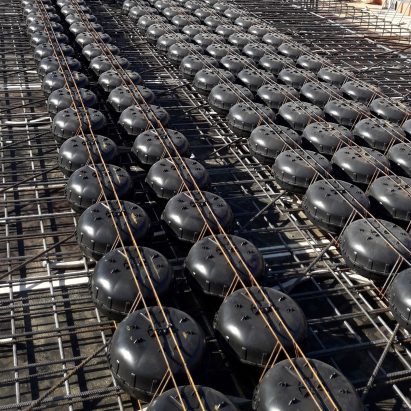
A German construction project has saved an estimated 136 tonnes of carbon dioxide from entering the atmosphere by incorporating air pockets made of recycled plastic within its concrete slabs. More
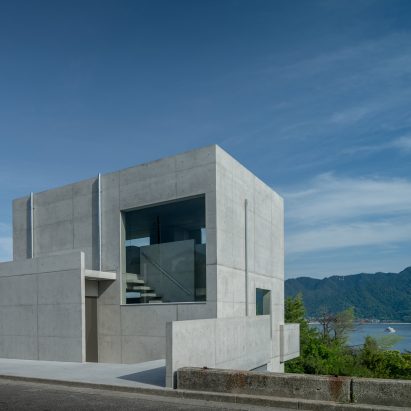
Kazunori Fujimoto Architects & Associates used corner windows for a concrete house with views of the sea and Itsukushima Shrine in Japan's Hiroshima prefecture. More
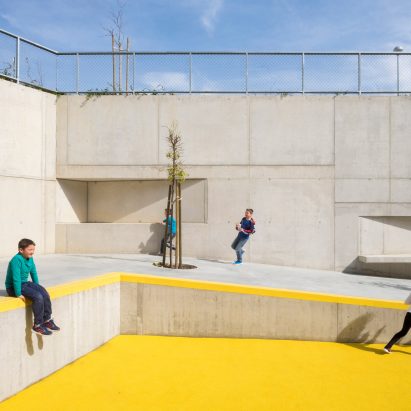
Pazdigrad Primary School in Split, Croatia has been designed by architects X3M to include public squares, one of which is painted bright yellow More
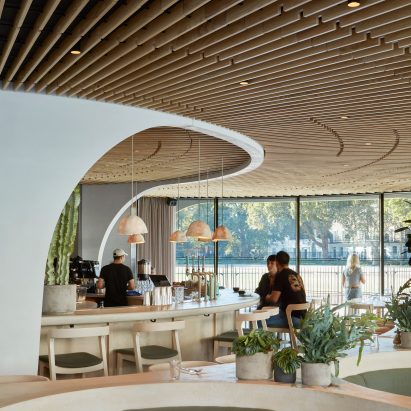
A spiral cafe with a rooftop garden in Chelsea, London, by architecture studio NEX has curved windows that can retract fully when the weather is good. More
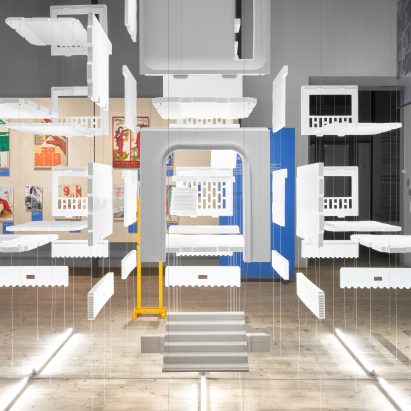
ArkDes has mounted an exhibition celebrating the role of concrete panels in contemporary architecture, with an exhibition design by Note Design Studio that evokes the dynamism of a construction site. More