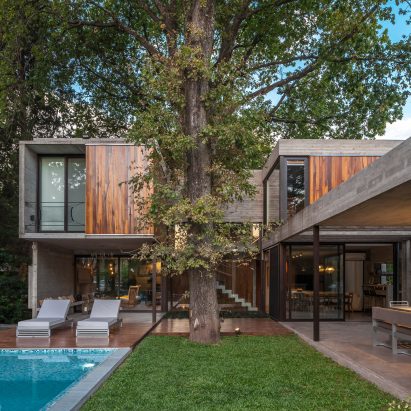
Concrete house in Buenos Aires by Besonías Almeida fits among mature trees
Argentinian firm Besonías Almeida has built a house in Buenos Aires around existing foliage, using board-formed concrete and dark laminated timber panels. More

Argentinian firm Besonías Almeida has built a house in Buenos Aires around existing foliage, using board-formed concrete and dark laminated timber panels. More
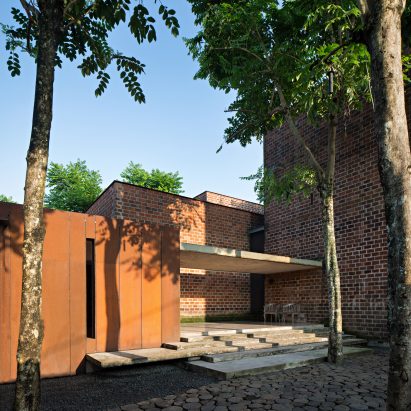
This office in Indonesia created by Studio Air Putih for its own team of architects and interior designers comprises a series of red-brick volumes arranged around a courtyard planted with trees. More
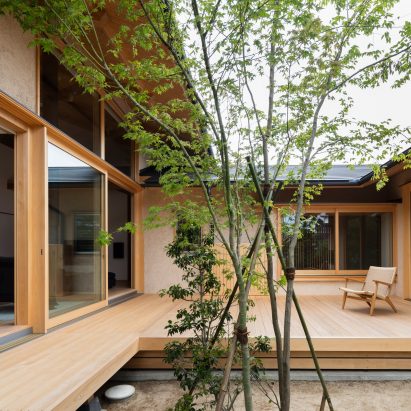
Japanese architect Takashi Okuno designed this house with a U-shaped plan, to ensure every room has a view of the tree in the central courtyard. More
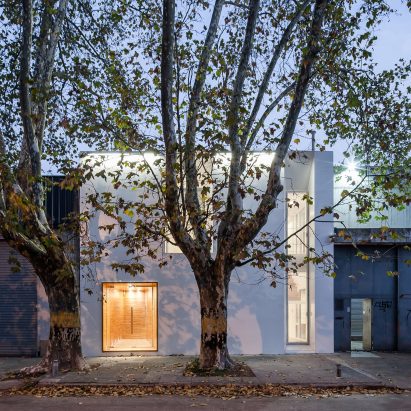
Uruguayan architecture firm Cotignola Staricco Tobler has sandwiched an all-white office building between shipping warehouses in the country's capital, and included two pebbled courtyards on its second level. More
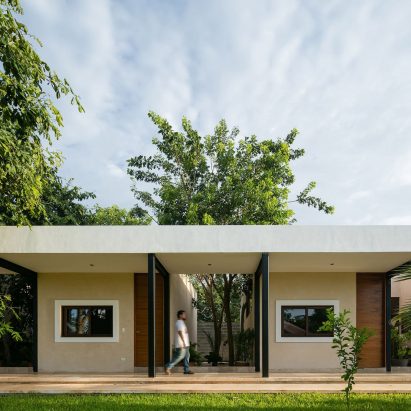
Mexican firm Desnivel Arquitectos has completed a residence that includes a large living area with no walls, and a covered walkway that overlooks a lush garden and a swimming pool. More
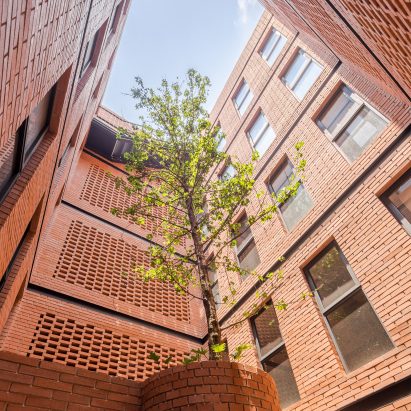
Brickwork panels alternate with gaps up the sides of this housing project in Mexico City, which local firm HGR Arquitectos has organised around a line of patios at the centre. More
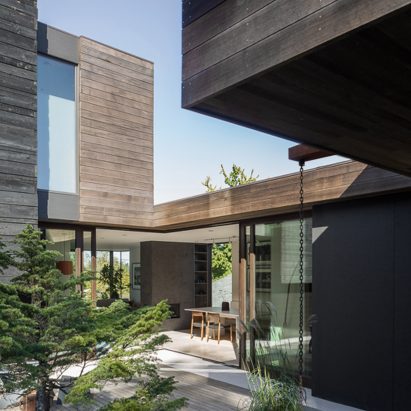
Seattle architecture firm MW Works has helped a couple to self-build this home, which is organised around a courtyard and clad in weathered reclaimed timber. More
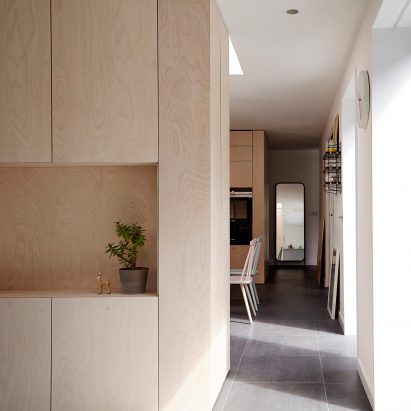
One of the founders of 31/44 Architects has built his own London home, which is arranged around three courtyards to make it easy for domestic life to spill outdoors. More
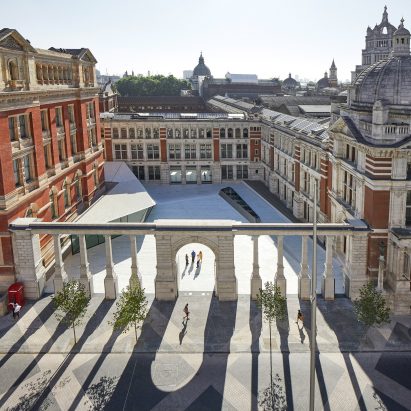
Stirling Prize-winning architect Amanda Levete and her firm AL_A have completed a new porcelain-tiled entrance and underground exhibition hall at the Victoria and Albert Museum. More
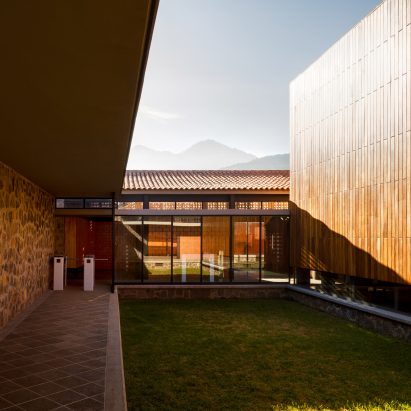
An oval stone wall encloses brick and timber volumes that offer varying levels of privacy and connection with the gardens at the centre of this courthouse in Pátzcuaro, Mexico, by Mauricio Rocha and Gabriela Carrillo. More

A gabled wall provides the entrance to this holiday home in a Swedish coastal village, which also features rooms arranged around a garden and cherry tree. More
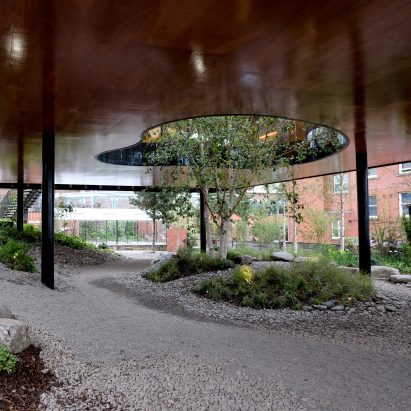
A courtyard with undulating glass walls descends from the base of the stilted wooden structure of this Maggie's Centre for cancer care in Oldham, England, which has been designed by London studio dRMM. More
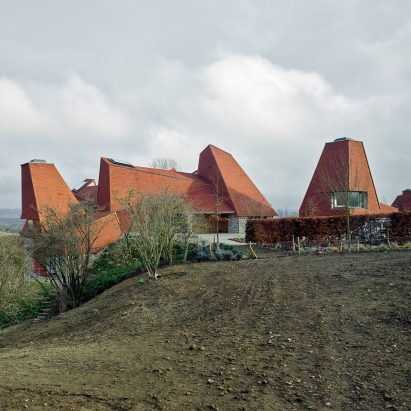
Rooms topped with chimney-like roofs surround a secluded courtyard to from this house in Kent, England, which takes its angular form and russet colouring from the area's hop-drying oast towers. More
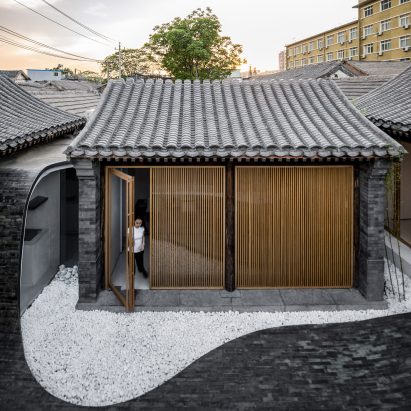
Beijing practice Arch Studio has renovated a traditional courtyard house in the Chinese capital, adding grey-brick paving that flows from the floor of the outdoor space to form internal walls and roofs. More
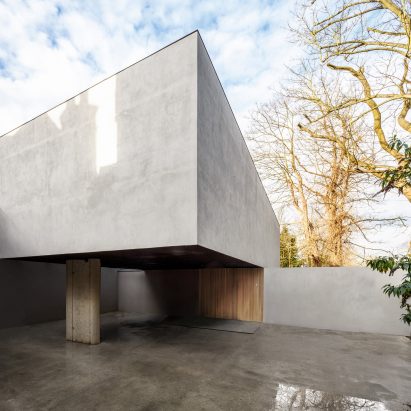
British firm Guard Tillman Pollock punched a hole through a detached Edwardian property in north London to create a driveway leading to this modernist-inspired house that faces onto a secluded garden. More
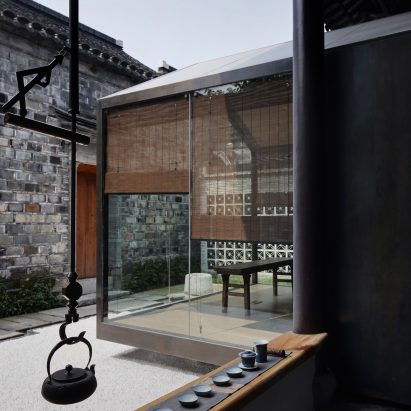
Ming Gu Design has grafted a glazed meditation area onto this historic home in Nanjing, China, which projects out to overhang a central courtyard. More
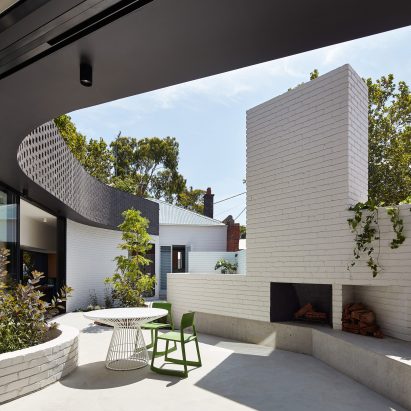
Australian studio Make Architecture has added a brick extension to a Victorian cottage in Melbourne that bounds the street on one side and curves around a secluded courtyard on the other. More
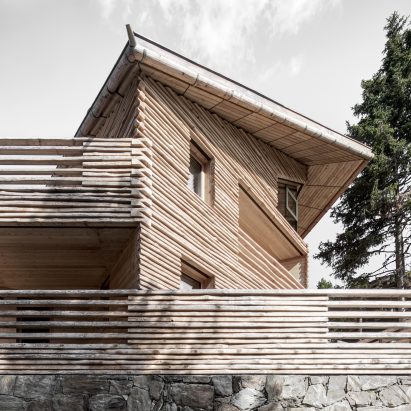
Architecture studio Bergmeisterwolf has applied vernacular log cladding to this group of holiday apartments, which extend around a courtyard in the Italian alps. More
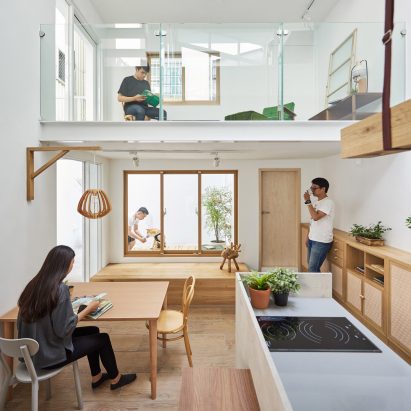
A skinny townhouse in the Taiwanese port city of Kaohsiung has been transformed into a brightly lit cafe and furniture store by local studio HAO Design. More
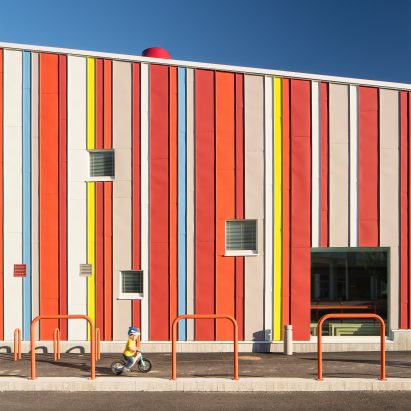
Colourful metal cladding extends across the front of this daycare centre in the Finnish city of Espoo, which encloses a secluded playground to its rear. More