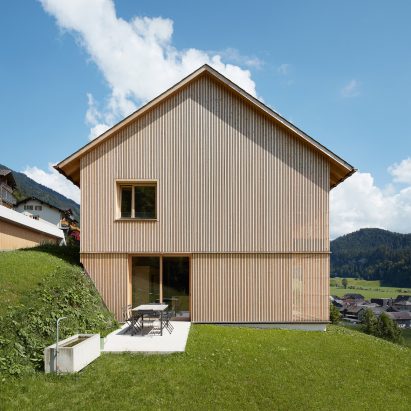
Shutters are concealed in the walls of Austrian farmhouse extension by Firm Architekten
Firm Architekten has extended a gabled farmhouse in Bezau, Austria, with a matching structure clad in timber louvres that double as shutters. More

Firm Architekten has extended a gabled farmhouse in Bezau, Austria, with a matching structure clad in timber louvres that double as shutters. More
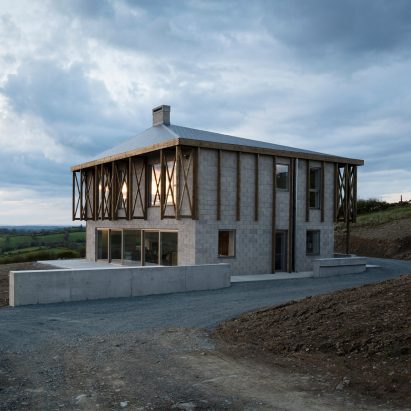
The palette of exposed, untreated materials used to construct this house in Killan, Ireland, results in a building with an intentionally unfinished appearance. More
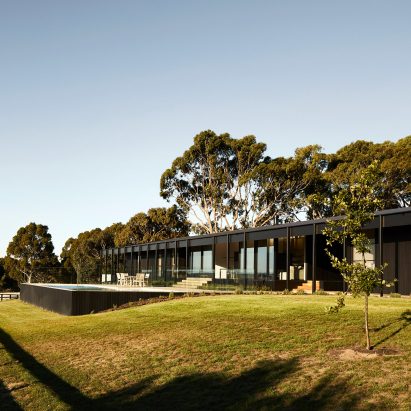
This low-lying house on the Mornington Peninsula near Melbourne, designed by Australian practices Carr and Jackson Clements Burrows Architects, features blackened-timber facades that reference local farmhouses. More
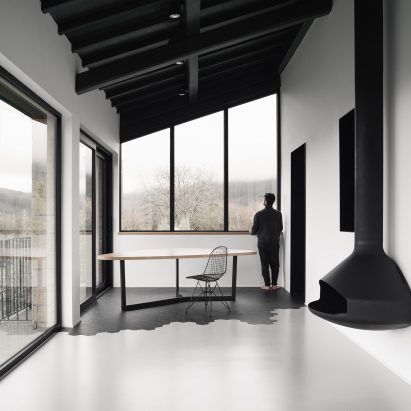
Architecture office Deltastudio used a palette of monochrome materials to create light-filled rooms with views of the surrounding countryside at this modernised farmhouse near the Italian town of Caprarola. More
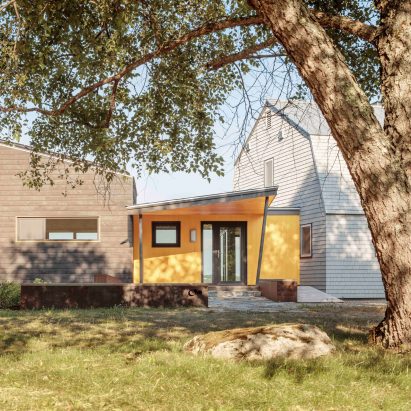
The contemporary extension that Kaplan Thompson Architects has added to a traditional home in Maine is linked to the original structure by a bright yellow volume. More
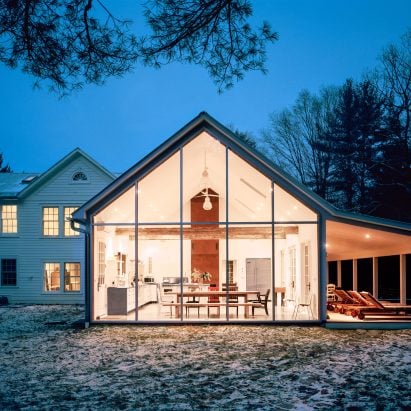
Designer Tom Givone has overhauled a farmhouse in rural New York, with the addition of a glass-fronted extension overlooking a creek. More
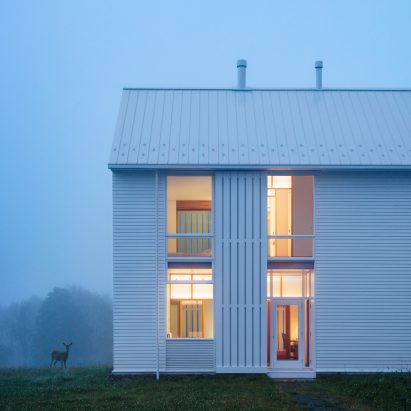
Double-height rolling shutters can open up or enclose this farmhouse in Pennsylvania that Cutler Anderson Architects designed for a rural property. More
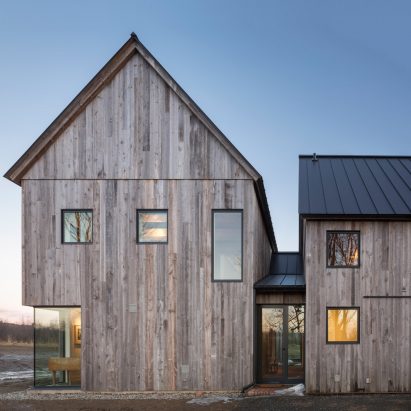
The old agricultural buildings of Quebec informed this modern farmhouse near Montreal, which features walls of reclaimed wood, steeply pitched roofs and a secluded inner courtyard. More
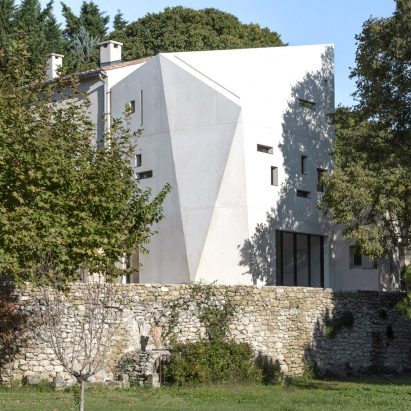
Paris studio Dixneufcentquatrevingtsix has completed a concrete extension to a traditional farmhouse in France's Provence region, featuring very few openings in its faceted facades. More
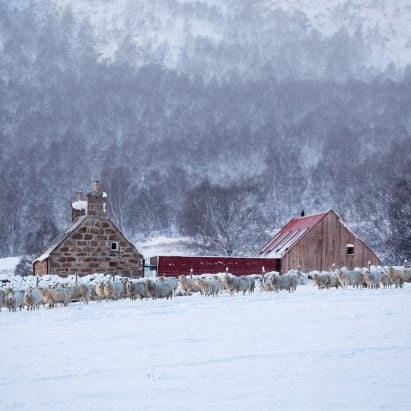
British studio Moxon has restored an old granite farmhouse in the Scottish Highlands, and added a larch and metal extension with a matching gabled profile. More
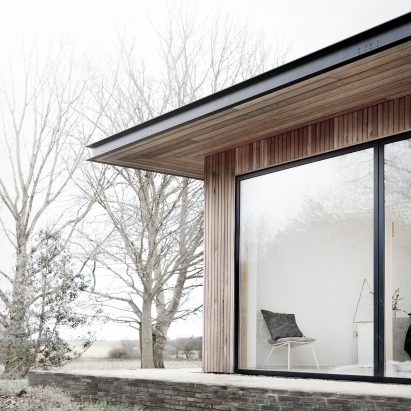
Panoramic glazing frames views of meadows and cornfields from this farmhouse designed by Danish studio Norm Architects for a working farm in southern England (+ slideshow). More
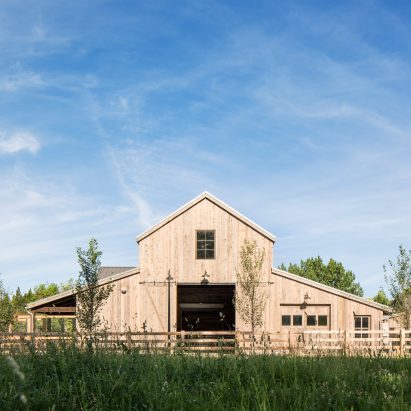
US firms Lloyd Architects and Louise Hill Design have completed a new barn in Utah for a family that has been farming the same land since the 1800s (+ slideshow). More

Belgian studio Atelier Tom Vanhee has added two offset gabled volumes onto the side of an existing brick structure near the village of Aartrijke to turn it into a modern home (+ slideshow). More
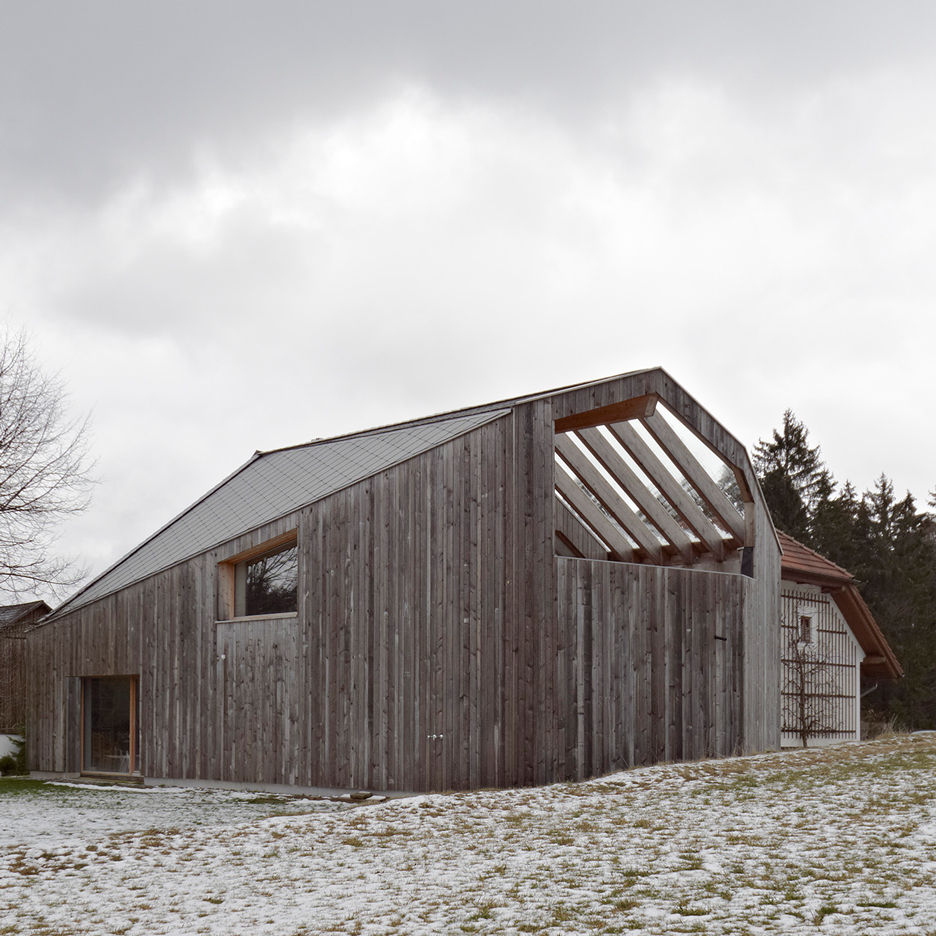
Hammerschmid Pachl Seebacher Architekten has added a contemporary extension to a traditional farmhouse in Austria, featuring rough-sawn spruce cladding and a folded fibre-cement roof (+ slideshow). More
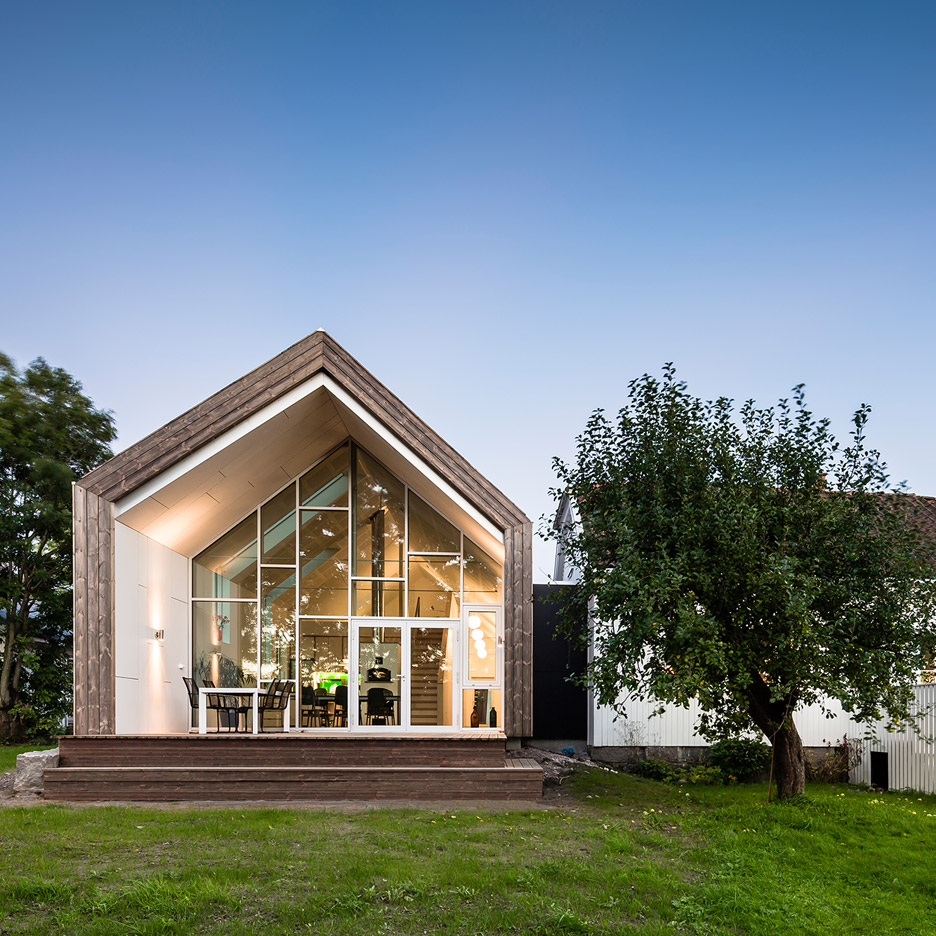
Link Arkitektur has added a gabled extension to a 19th-century Norwegian farmhouse, featuring a wooden facade designed to age with the building (+ slideshow). More
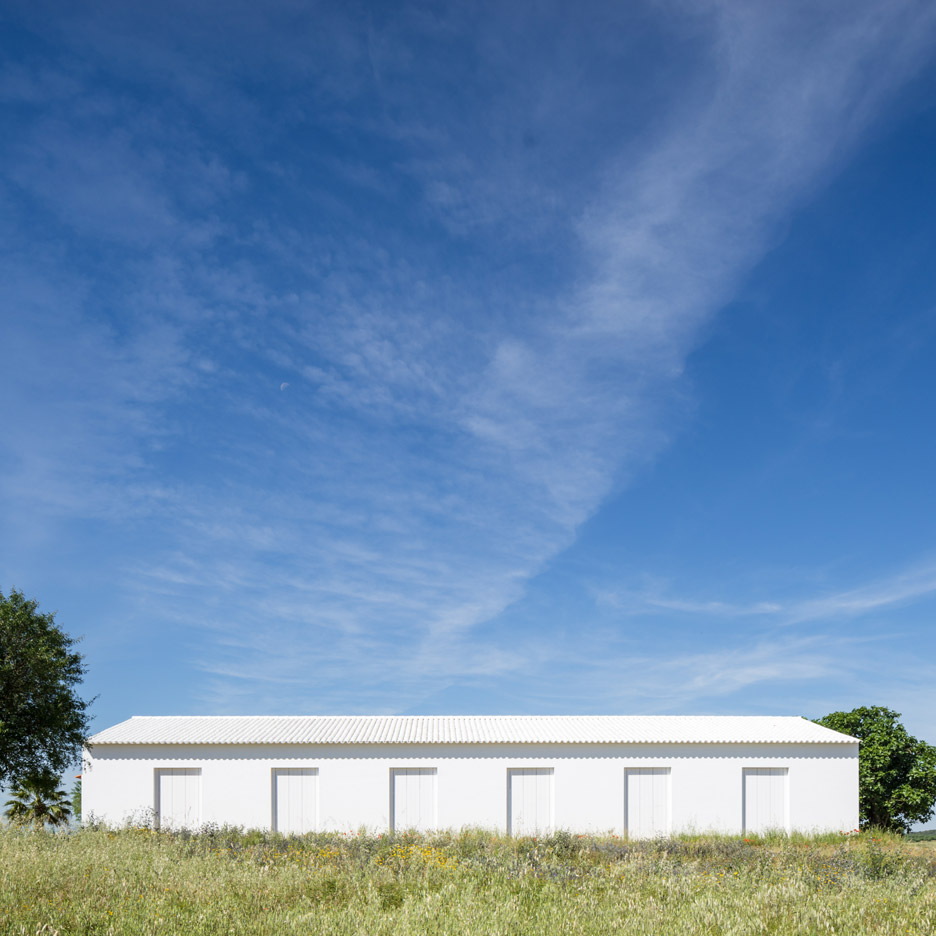
Portuguese studio Aboim Inglez Arquitectos has converted and extended a century-old farmhouse near Lisbon to create a series of holiday homes overlooking the Alentejo plains (+ slideshow). More
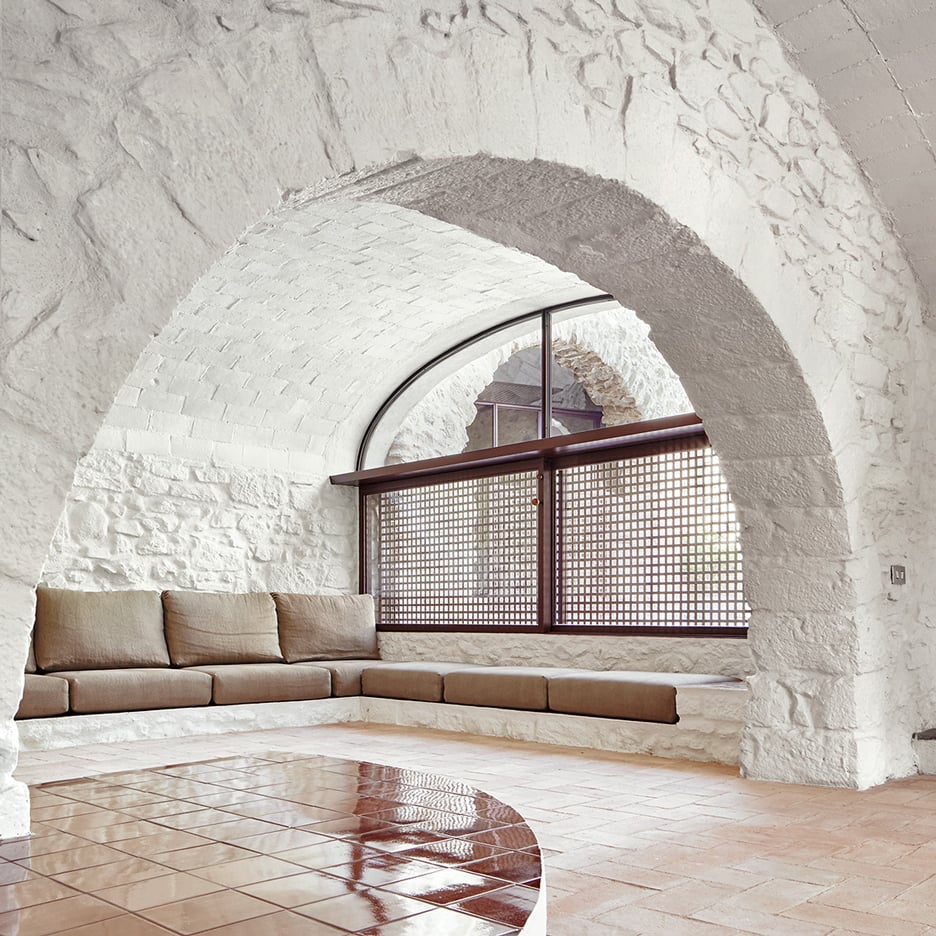
Barcelona studio Arquitectura-G has revamped a country house with a "labyrinthine character" into a family home featuring a tile-covered kitchen, a spiral staircase and a secluded swimming pool (+ slideshow). More
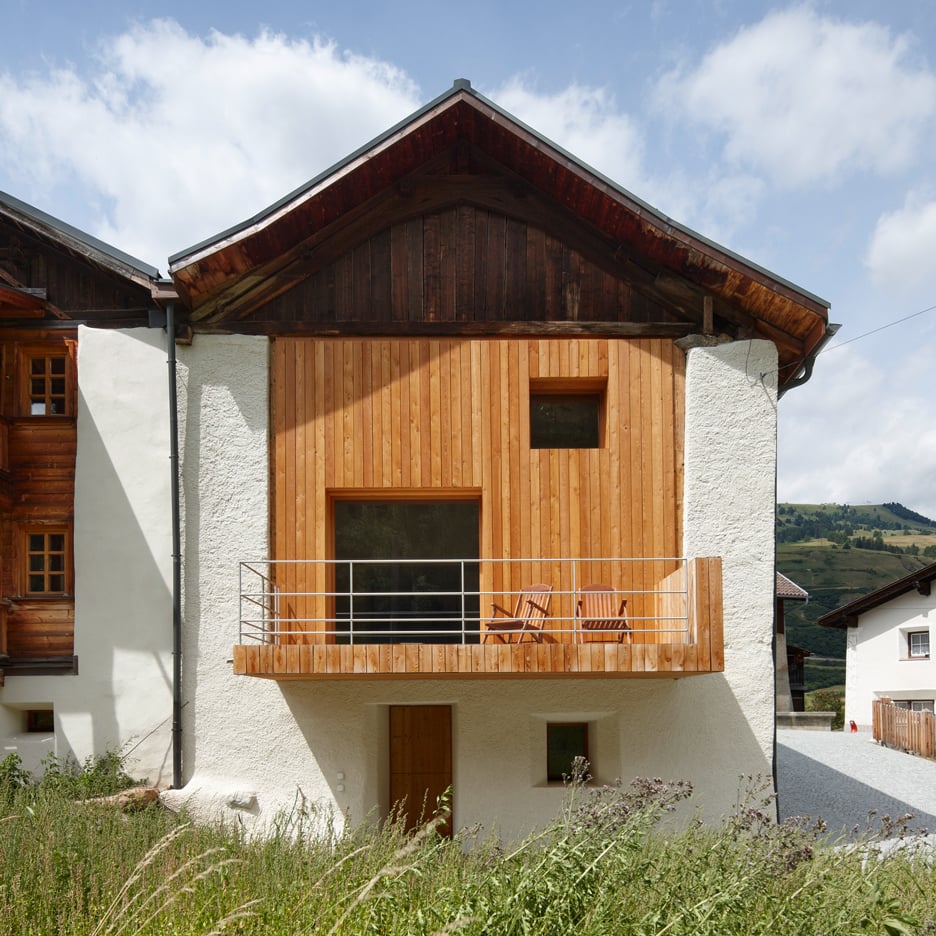
Berlin studio Baumhauer has renovated a traditional farmhouse in the Swiss hamlet of Florins, inserting a timber structure that contains new living areas in place of an existing barn (+ slideshow). More
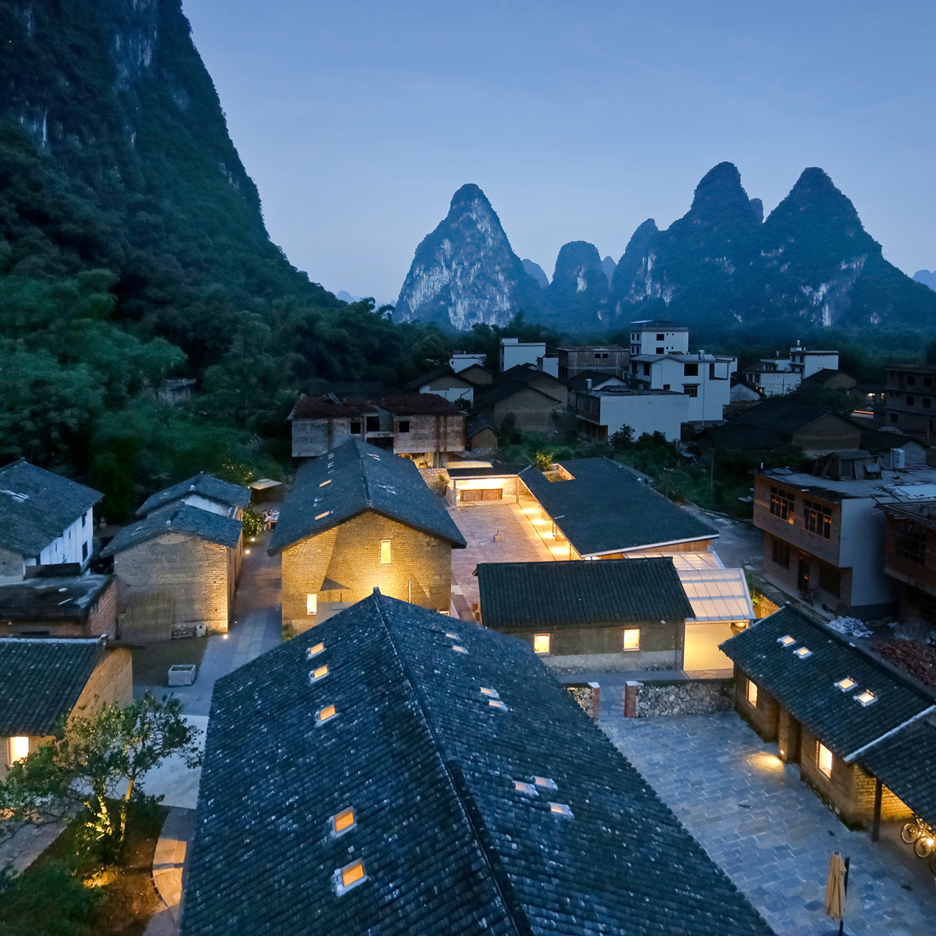
Shanghai studios Ares Partners and Atelier Liu Yuyang have converted a group of disused farm buildings into a boutique resort nestled among the rocky pinnacles of China's Yangshuo County (+ slideshow). More
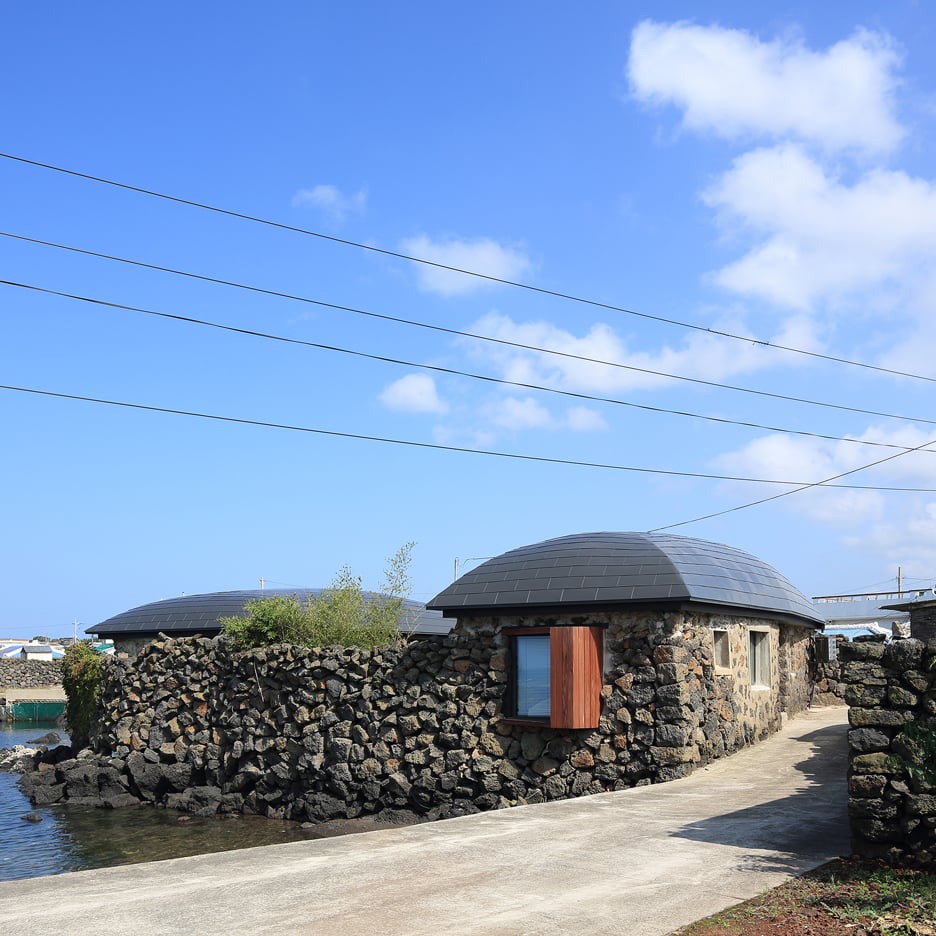
South Korean studio Z_Lab has renovated a 100-year-old farmhouse on Jeju island, and renamed it Blind Whale in reference to the curves of its two smooth grey roofs (+ slideshow). More