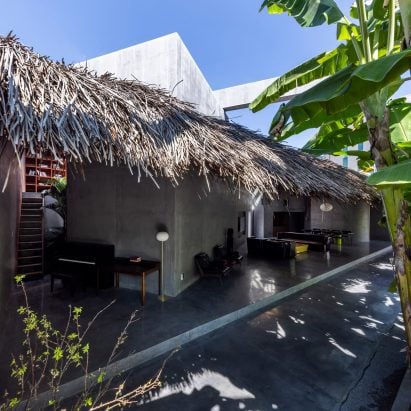
Kientruc O tops sculptural Thu House with large thatched roof in Vietnam
An oversized thatched roof shelters the geometric concrete forms of this house in Vietnam, which has been completed by local architecture studio Kientruc O. More

An oversized thatched roof shelters the geometric concrete forms of this house in Vietnam, which has been completed by local architecture studio Kientruc O. More
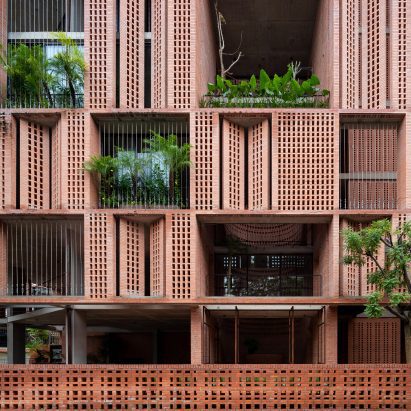
A shell of perforated brickwork and climbing plants encases this concrete office building in Ho Chi Minh City, Vietnam, designed by local studio Tropical Space. More
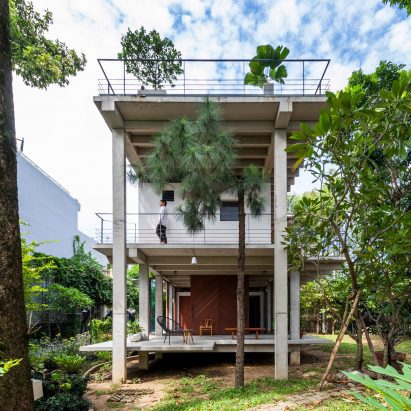
Architecture studio SDA has completed the Floating House, a concrete-framed home on the outskirts of Ho Chi Minh City that is elevated above ground to mitigate the impacts of flooding. More
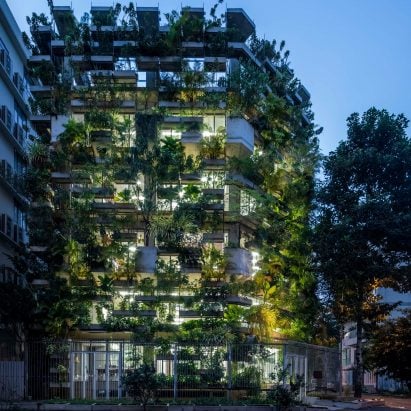
Vietnamese studio Vo Trong Nghia Architects has completed Urban Farming Office, its own head office in Ho Chi Minh City, creating a concrete-framed building covered in a "vertical farm" of vegetables, fruits and herbs. More
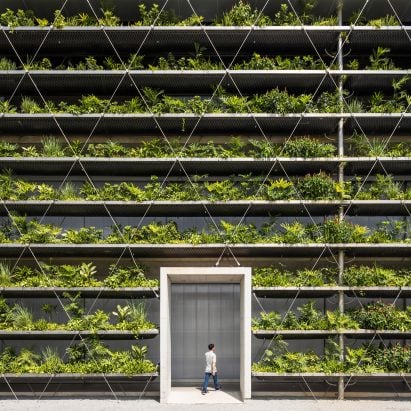
Facades at this factory in an industrial park near Ho Chi Minh City are filled with layers of greenery that provide shelter from the rain and sun, as well as helping to purify the air. More
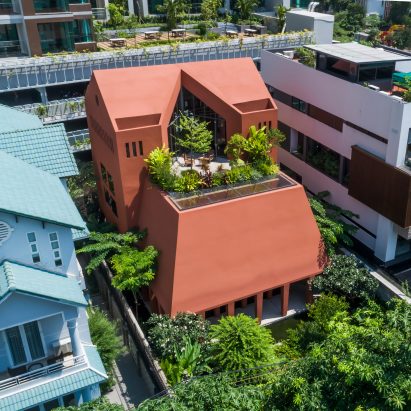
23o5studio has designed a three-storey red home and yoga suite in Vietnam, with geometric cutouts that take cues from the country's traditional housing and architectural forms. More
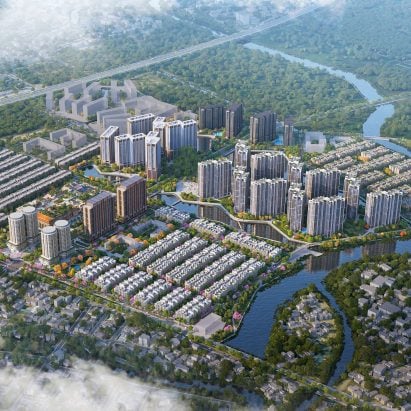
British architecture practice Foster + Partners has revealed its masterplan design for a new 117.4-hectare city in Ho Chi Minh City, Vietnam, that will include residential neighbourhoods, education, medical and leisure facilities. More
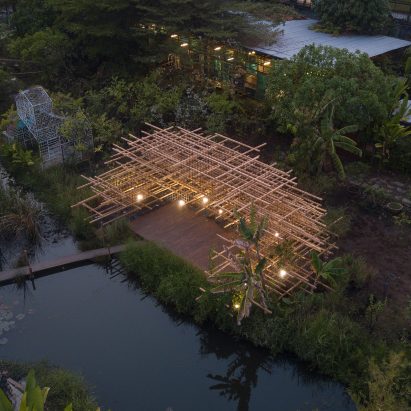
Architecture office MIA Design Studio has used a delicate lattice of timber battens and metal mesh to create this pavilion for architectural events in Thủ Đức in Vietnam. More
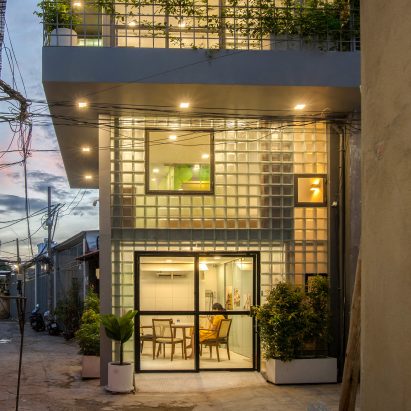
Vietnam architecture studio ROOM+ Design & Build has carried out a dramatic renovation of a small house and shop in Ho Chi Minh City by replacing its walls with glass bricks. More
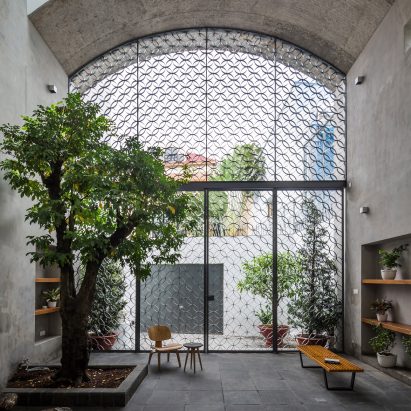
Vietnamese studio Sanuki Daisuke Architects has designed a townhouse for a family in Ho Chi Minh City around three cavernous rooms open to the elements. More

Geometric forms and graphic terrazzo surfaces feature in this duplex apartment in Ho Chi Minh City that has been updated by Whale Design Lab. More

Cuboid planters containing trees and shrubs protrude from the elevations of this home in Ho Chi Minh City, Vietnam, designed by MIA Design Studio. More
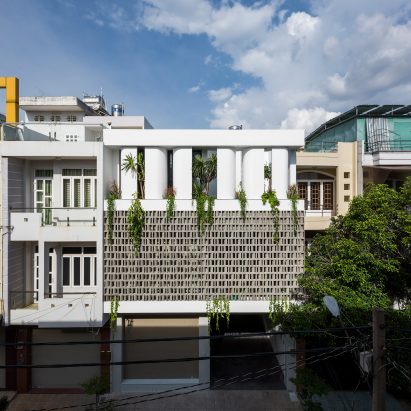
A house in Vietnam by Khuôn Studio is built around a triple-height atrium filled with plants and shaded by a perforated facade of grey brick. More
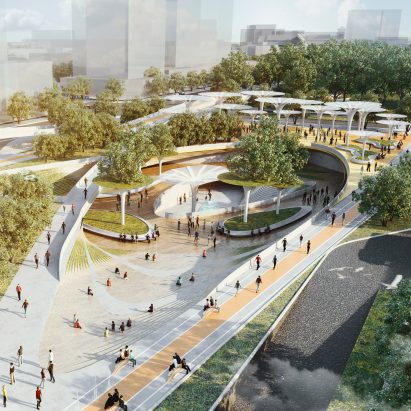
Elevated walkways and sunken gardens with sculptural energy-harvesting "trees" will define LAVA and Aspect Studios' Central Park masterplan in Ho Chi Minh City, Vietnam. More
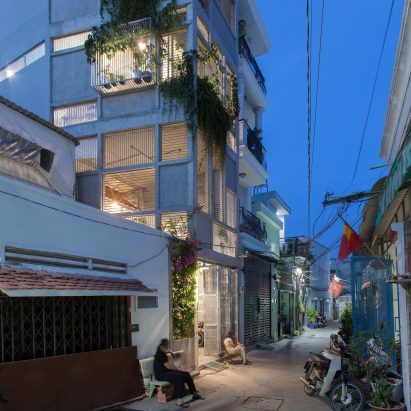
Vietnamese practice K59 Atelier has designed its own architecture office and home for a family in Ho Chi Minh City, connecting two alleyways with an open and airy ground floor. More
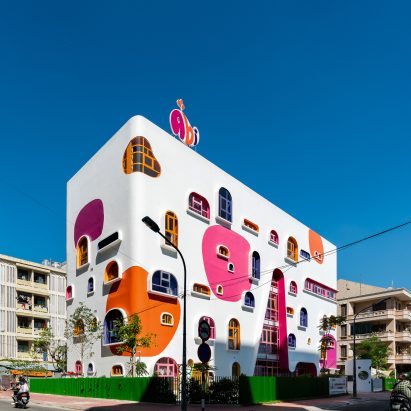
TTC Elite Saigon Kindergarten in Ho Chi Minh City by Kientruc O has a playful facade decorated with colourful patterns and irregularly shaped windows. More
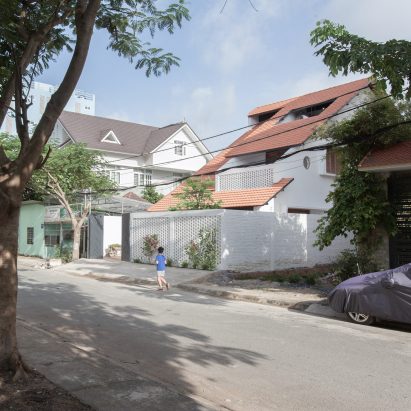
A giant, terracotta tile roof distinguishes this home in the suburbs of Ho Chi Minh City, which K59 Atelier has modelled on traditional Vietnamese houses. More
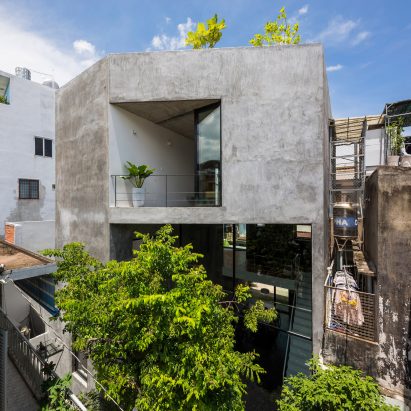
Double-height glazed walls help draw light into NGA House, designed by Vietnam studio Sanuki Daisuke Architects for a tight plot in Ho Chi Minh City. More
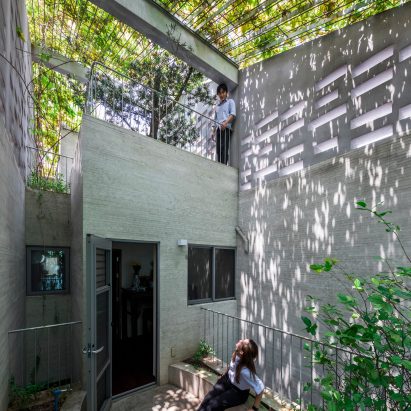
Vo Trong Nghia Architects has covered the roof and facade of Breathing House in Ho Chi Minh City with a canopy of climbing plants to create private outdoor spaces. More
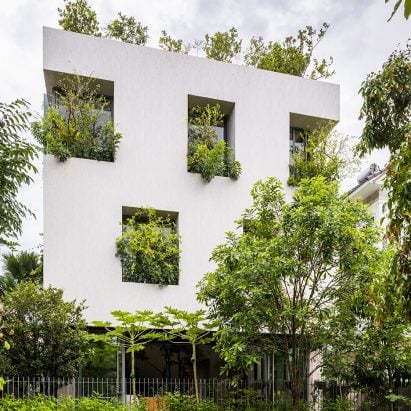
Vo Trong Nghia's architecture studio has filled the interiors of a house in Ho Chi Minh City, Vietnam, with plants and trees to maximise its connection with a neighbouring park. More