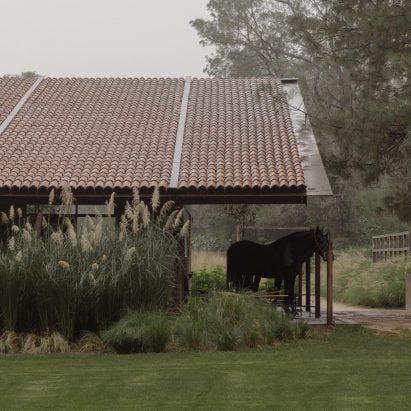
Módica Ledezma employs strict geometry at Mexican equestrian centre
Mexican architecture studio Módica Ledezma has chosen earth-toned materials to construct the single-pitched buildings that make up this rural complex of stables in Mexico. More

Mexican architecture studio Módica Ledezma has chosen earth-toned materials to construct the single-pitched buildings that make up this rural complex of stables in Mexico. More
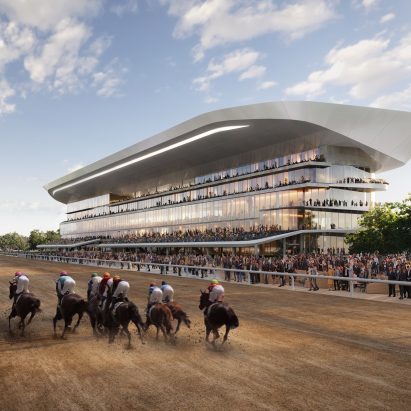
Global architecture studio Populous has designed a renewed horse-racing track and sporting venue for Belmont Park in Nassau County, New York. More
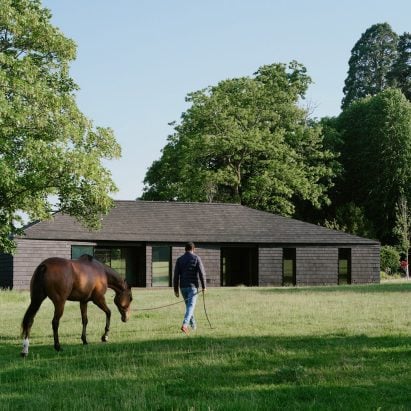
Architecture studio DROO has extended and refurbished Arc Polo Farm in Surrey, UK, adding a clubhouse clad in charred timber to an existing ensemble of barns and stables. More
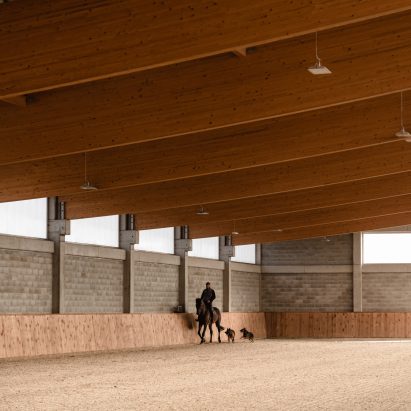
A mono-pitch roof and raw material finishes characterise Horse House, an equestrian centre that architecture practice Wiercinski Studio has added to a stable in rural Poland. More
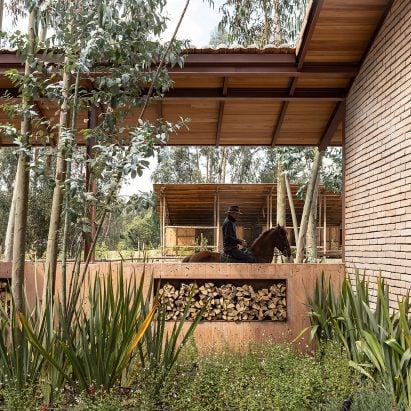
Ecuadorian studio Gabriel Rivera Arquitectos has completed a brick house and riding school in the Andes Mountains, complete with a gabled roof and dogtrot breezeway. More
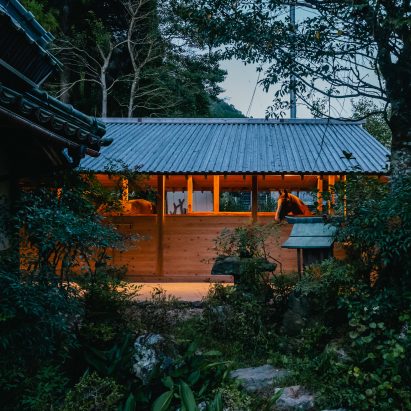
Traditional Japanese joinery in cypress and cedar has been used to construct this stable near Kyoto, Japan, which was designed by architecture studio 2m26 to "connect humans, horses and nature". More
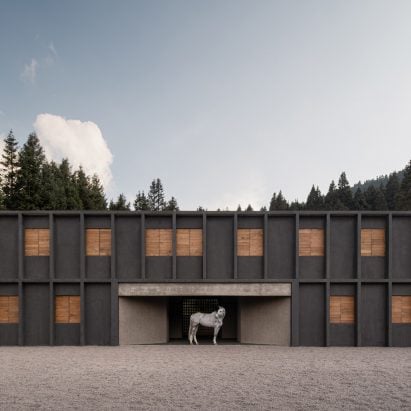
Stables linked by steel bridges and a clubhouse with a cantilevered terrace feature at the Hípico Piedra Grande equestrian complex in rural Mexico, designed by Studio RC. More
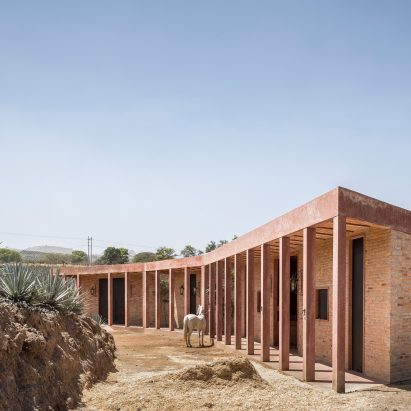
Mexican studio 1540 Arquitectura has created a series of triangular structures incorporating a stable called Services Agavero Ranch in the Tequila district of Jalisco, Mexico. More
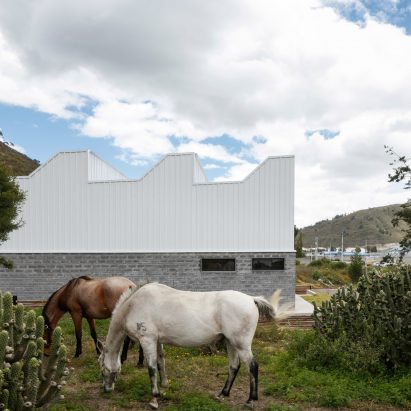
Ecuador architecture firm TEC Taller EC has constructed a warehouse with a wavy, white metal upper storey, alongside a plot of grazing horses. More
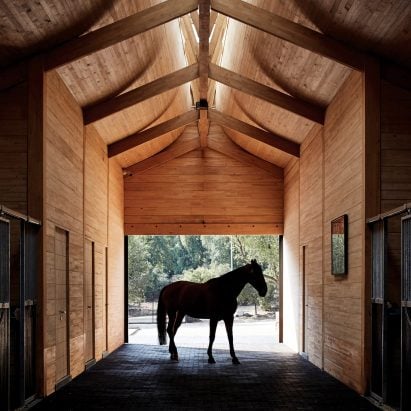
A skylight that runs along the ridge of this stables near the Chilean capital of Santiago allows daylight to flood onto laminated-timber trusses that support its curved ceiling. More
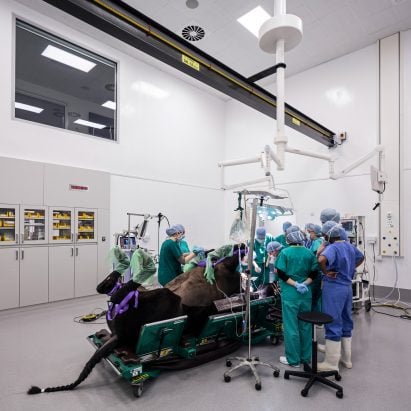
Four-legged patients should feel at home at Edinburgh's new equine care unit, designed by Sheppard Robson as a modern take on traditional farm architecture. More
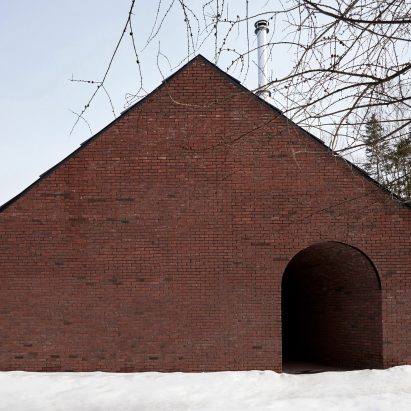
Massive brick walls and simple geometric forms define this home in a Canadian forest by Montreal-based studio Atelier Barda, which overlooks the client's horse stables. More
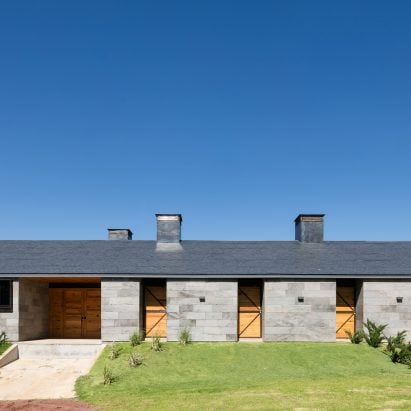
Mexican studio AE Arquitectos has built a gabled stable from volcanic rock for a community ranch in Jalisco. More
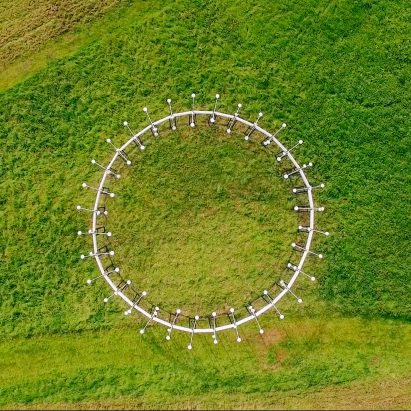
Thirty-two wind turbines recreate the sound of horse hooves hitting the ground, in this installation that architecture studio NEON has created at Chesters Roman Fort, in the north of England. More
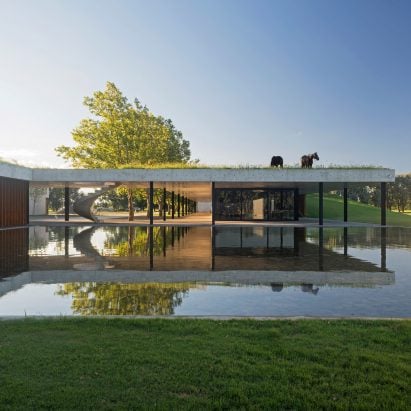
A spiral staircase made from cast concrete leads up to a turfed roof overlooking a pool and polo field at this stables near Buenos Aires, which was designed by local firm Estudio Ramos for a professional polo player. More
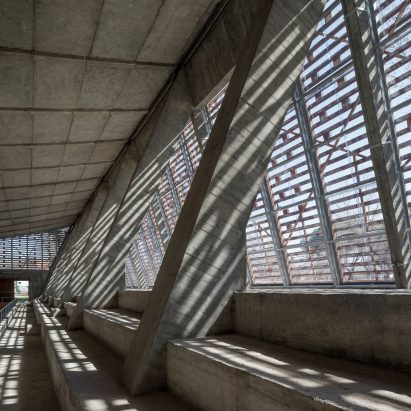
Spanish studio Beta Ø Architects has improved the energy performance of a 1960s horse-riding arena in Madrid, by covering its dramatic concrete structure in layers of polycarbonate and timber slats. More
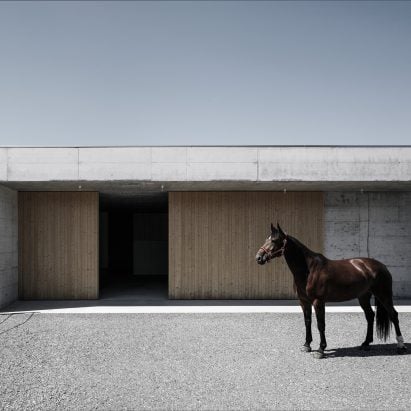
A large wooden door forms the entrance to this concrete live-in equine veterinary practice in western Austria, which was designed by Marte.Marte Architects. More
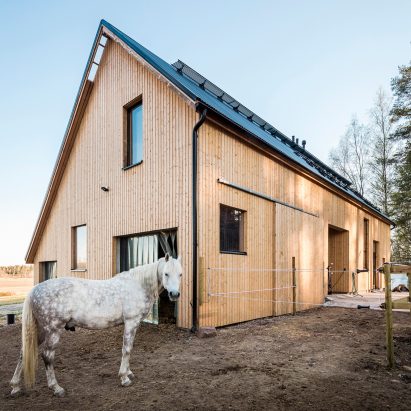
This wooden stables on the edge of a Finnish forest features an asymmetric gabled roof which covers stalls for the horses and a lowered barn containing manure (+ slideshow). More
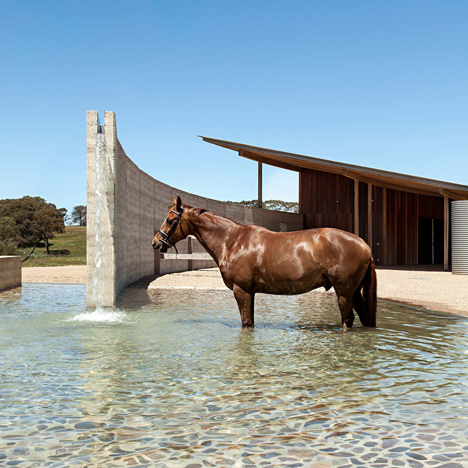
A curving wall of rammed earth channels a stream of water around the edge of this horse riding centre near Melbourne, by London studio Seth Stein Architects and local firm Watson Architecture + Design (+ slideshow). More
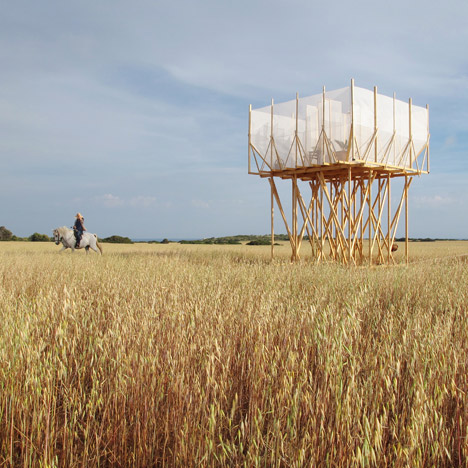
This wooden platform that rises up from a barley field in Mallorca gives a young equestrian a space for contemplation and grooming before and after horse riding (+ slideshow). More