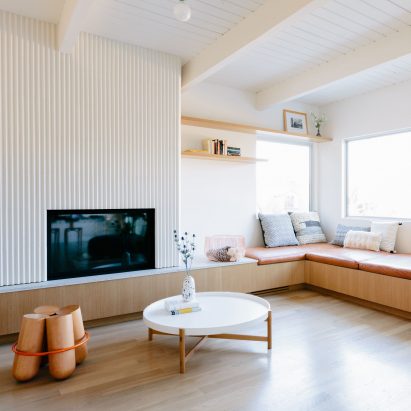
Annie Ritz and Daniel Rabin reconfigure 1960s house in LA to create bright and open interior
Architects Annie Ritz and Daniel Rabin have altered the layout of a "cramped" home in Los Angeles to maximise space and natural light. More

Architects Annie Ritz and Daniel Rabin have altered the layout of a "cramped" home in Los Angeles to maximise space and natural light. More
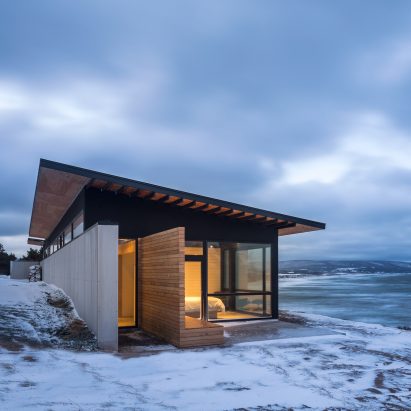
Canadian studio Omar Gandhi Architect has created a remote vacation home in Nova Scotia for an urban couple, with floor-to-ceiling windows that provide sweeping views of the sea. More
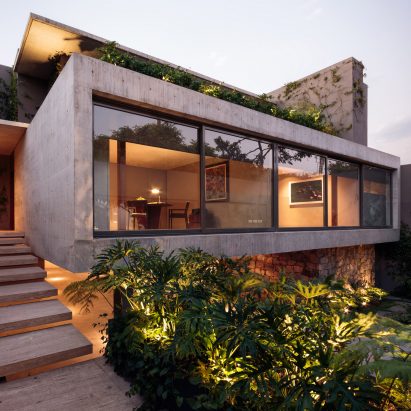
Floor-to-ceiling glazing retracts to open up the interiors of this concrete home in Mexico City, designed by local firm JJRR/Arquitectura. More
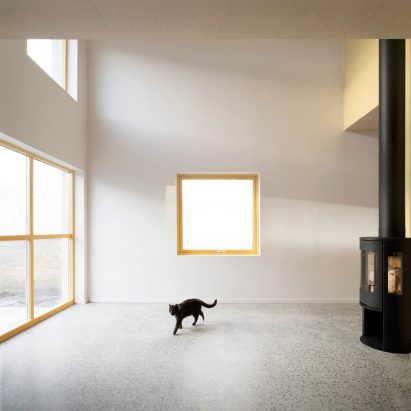
Colourful walls and irregularly placed windows with vibrant yellow frames add individuality to this prefabricated house in Stockholm, which was designed by Swedish studio HelgessonGonzaga Arkitekter. More
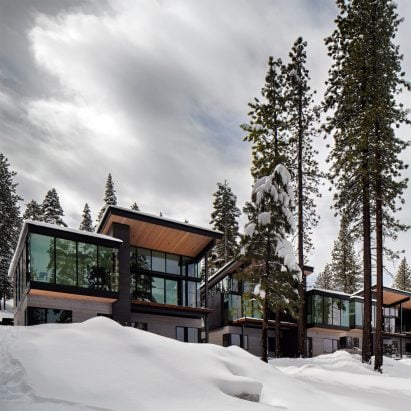
A set of piste-side residences by US firm Bohlin Cywinski Jackson step down a portion of the Northstar mountain resort in California, allowing residents to ski in and out of their homes. More
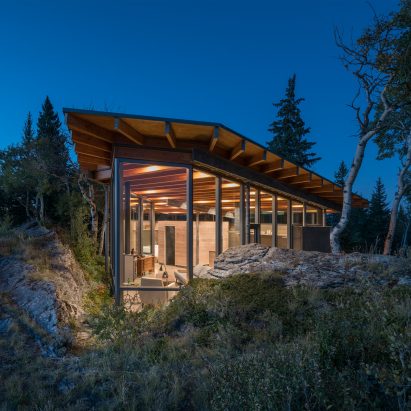
The site for this residence in the Canadian Rocky Mountains was chosen by Cutler Anderson Architects for its craggy topography, which the designers used to frame the house. More
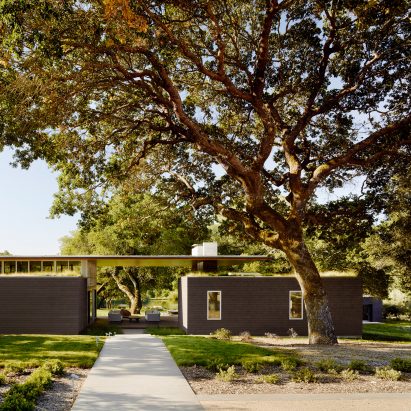
This solar-powered retreat in Northern California's Sonoma wine region was designed by US firm Turnbull Griffin Haesloop Architects to include outdoor living areas and framed views of the landscape. More
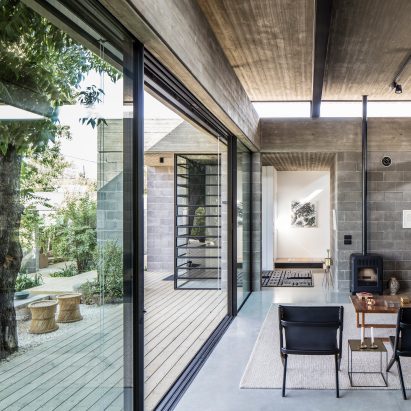
Architects Tamar Jacobs and Oshri Yaniv have built their own home on the Israeli coast, with its roof lifted up above concrete-block walls to offer glimpses of the sky. More
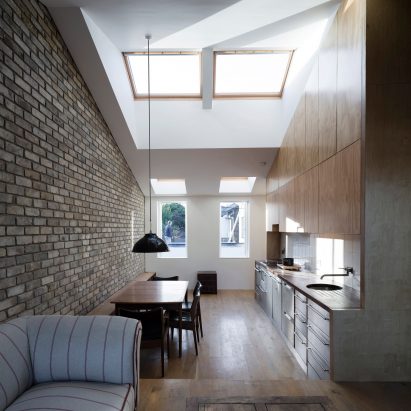
This Dublin mews house – designed by Irish studio DUA for a young bachelor – features a sunken concrete bathtub, custom fittings, and reclaimed-brick and pine-plywood walls. More
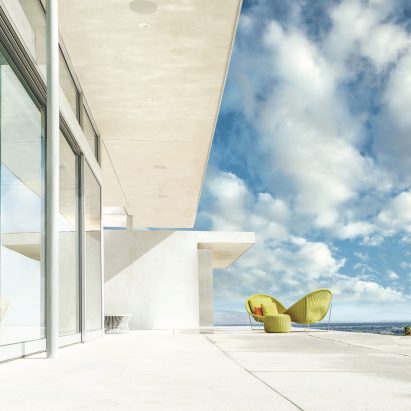
Lance O'Donnell of o2 Architecture has overseen the completion of two dwellings in Palm Springs – a contemporary home he designed, and a never-built residence by famed mid-century modernist architect Al Beadle. More
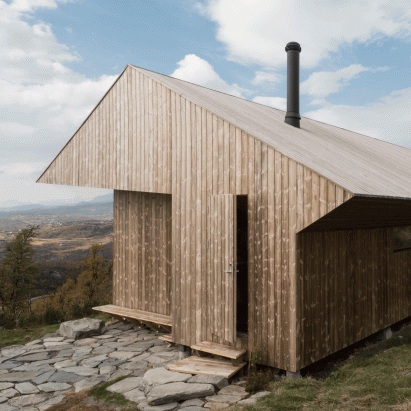
Architect Jon Danielsen Aarhus designed this pine-clad cabin in rural Norway for his own family, creating a large glazed living area with mountain and lake views. More
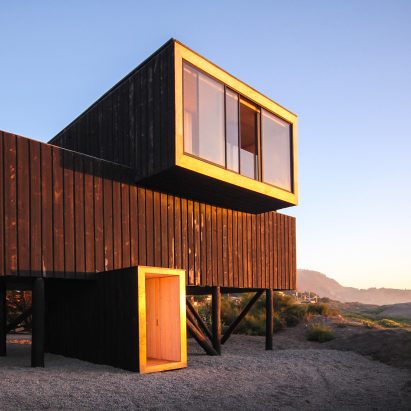
Chilean architects 2DM twisted the upper volume of this blackened timber house away from its stilted base to offer a variety of views to the sea in Chile's Cardenal Caro Province. More
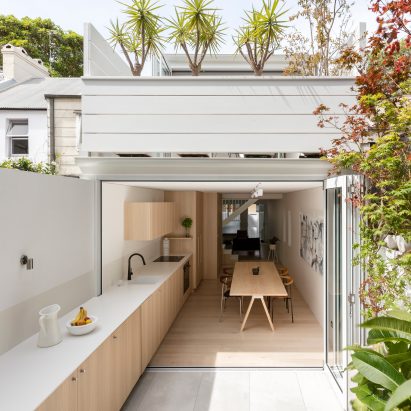
Benn + Penna Architecture has renovated and extended a dilapidated terrace in Sydney's eastern suburbs, creating a new kitchen with a long counter that continues into a planted courtyard. More
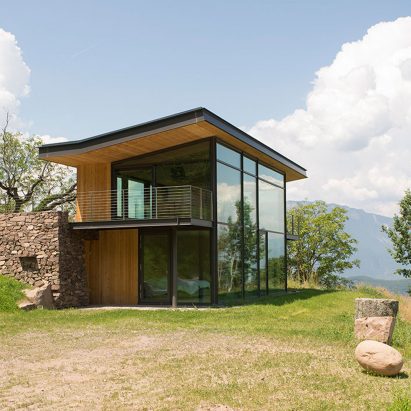
An abundance of gridded glazing aims to make the most of the spectacular views over Italy's Adige Valley from this secluded mountain cabin by Modostudio. More
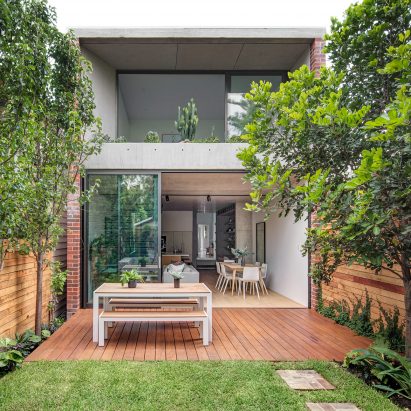
Sydney architecture studio CO-AP has renovated and extended a typical suburban home in the Australian city, adding a two-storey concrete structure that opens onto a garden at the rear. More
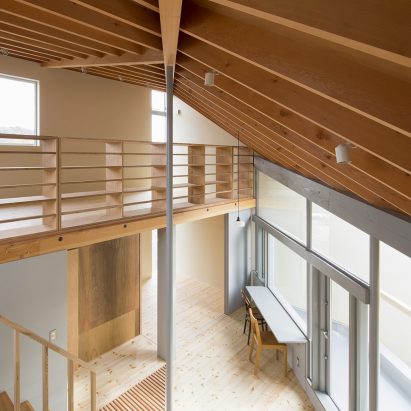
A steep wooden roof covers the staggered levels of this family house in the Japanese city of Fujieda by architect Yoshiyasu Mizuno, concealing its full scale from certain angles. More
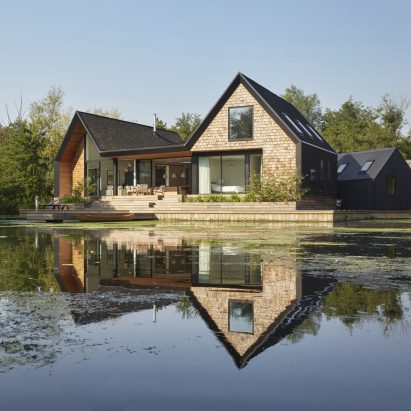
This house in the Norfolk Broads by Platform 5 Architects features steeply pitched gables and shingle cladding intended to reference traditional boat sheds found alongside the surrounding waterways. More
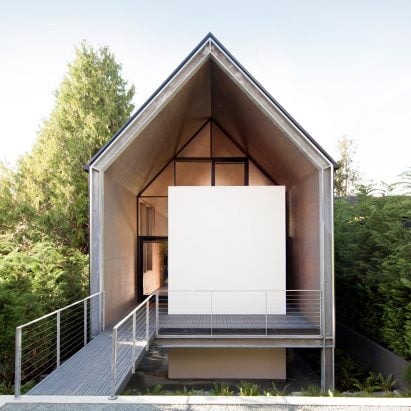
Water views from this long narrow home in West Seattle by Suyama Peterson Deguchi are strategically framed using existing trees on site. More
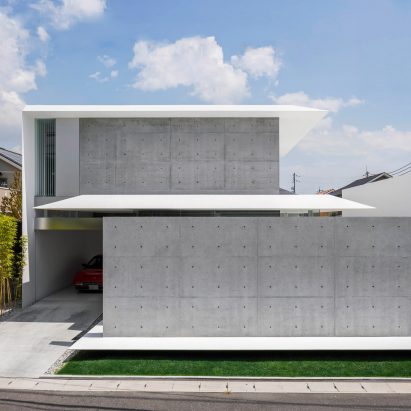
Three L-shaped structures with wafer-thin edges wrap around concrete and glass walls at this house in the Japanese city of Shunan. More

A drawbridge provides access to this angular house perched on a hillside in southern Poland, which architect Robert Konieczny designed to close up completely when not in use. More