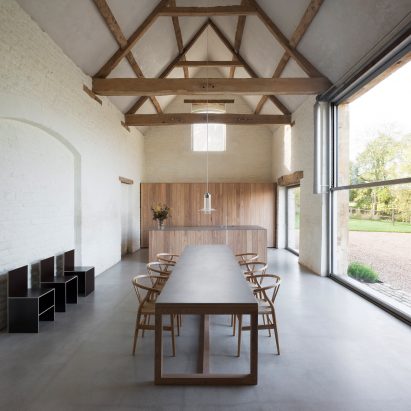
John Pawson designs his own minimalist rural retreat
Home Farm is John Pawson's self-designed minimalist second home in the Cotswolds, England, featuring three kitchens but no clutter. More

Home Farm is John Pawson's self-designed minimalist second home in the Cotswolds, England, featuring three kitchens but no clutter. More
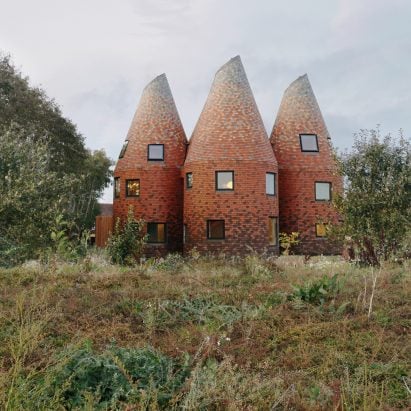
Five tile-clad towers make up this house in southeast England, designed by ACME as a modern interpretation of a hop-drying kiln. More
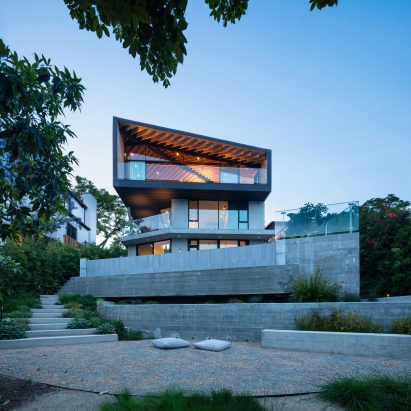
Los Angeles architect Clive Wilkinson has designed his own family home atop a hilly site to draw cues from nearby modern dwellings that resemble "spaceships on stilts". More
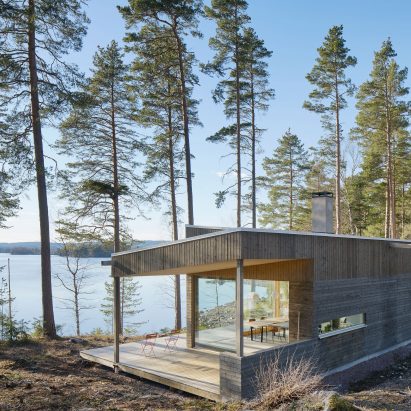
Dive Architects has completed a lake house in isolated woodland to the north of Stockholm designed to gradually "merge with nature" as the surrounding birch and pine forest grows. More

Fragmented wood-clad walls enclose outdoor patios that wrap this remote Oregon house by local firm Hacker Architects. More

Moving walls and decked terraces connect the four interlinked pavilions of a holiday home in Point Lonsdale on Australia's southern coast by Edition Office – Dezeen's Emerging architect of the year. More
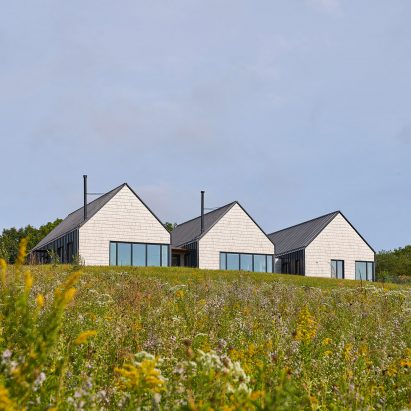
US architecture practice Collective Office "updated the rustic farmhouse typology" for this house in Wisconsin, which comprises three gabled units clad in black metal siding and shingles. More
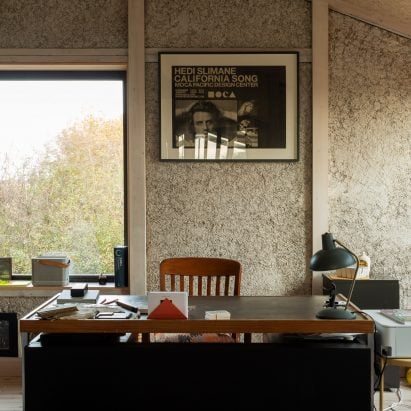
Practice Architecture worked alongside hemp farmers to erect this zero-carbon home in Cambridgeshire, England, from pre-fabricated panels in just two days. More
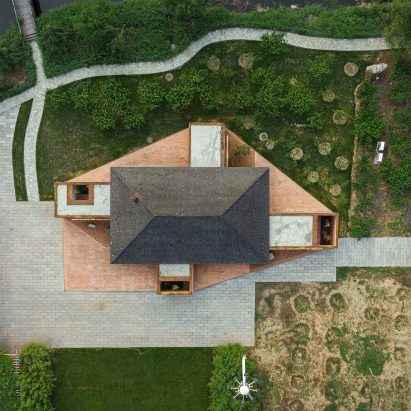
A brick holiday home in Tangshan, China designed by Arch Studio has four external terraces partially sheltered under a pitched roof. More
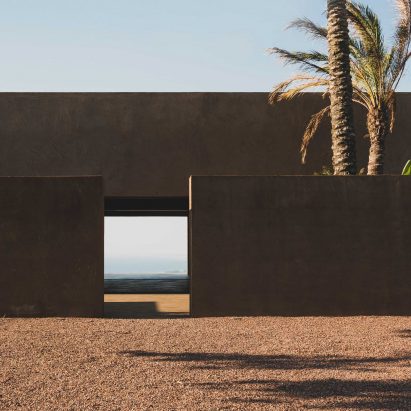
Expansive openings punctuate the earth-toned facade of this home designed by architecture practice MORQ, which is on a hillside in southern Italy. More
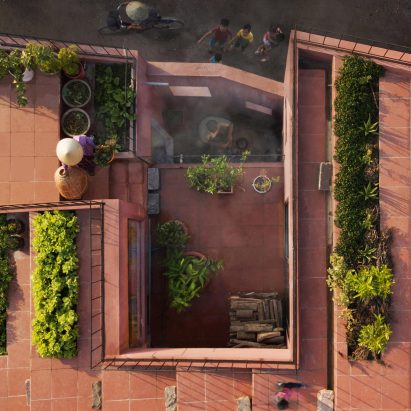
Architecture studio TAA Design has made the green roof of this house in Quang Ngai, Vietnam, from stepped planters finished in red plaster and tiles. More
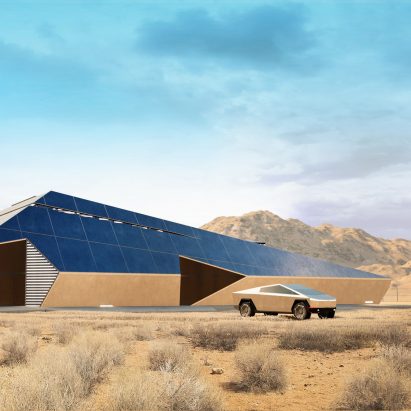
Russian studio Modern House Architecture & Design has taken inspiration from Tesla's Cybertruck to create the Cyberhouse for a group of apocalypse survivors. More
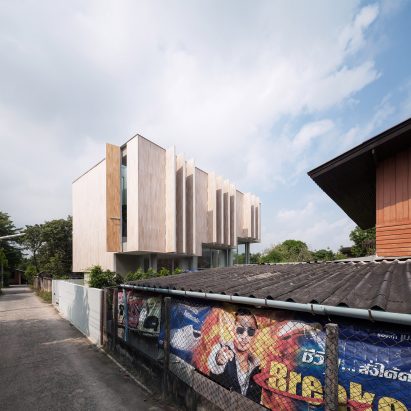
A house wrapped in wooden shutters on the outskirts of Bangkok by IDIN Architects has space for a couple to coexist while pursuing their separate activities. More
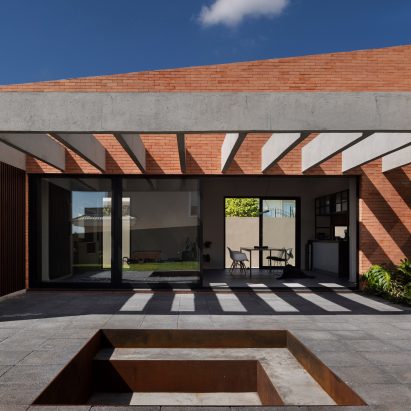
Architect Bernardo Richter took cues from a holiday home by Alvar Aalto when designing this brick house in Curitiba, Brazil. More
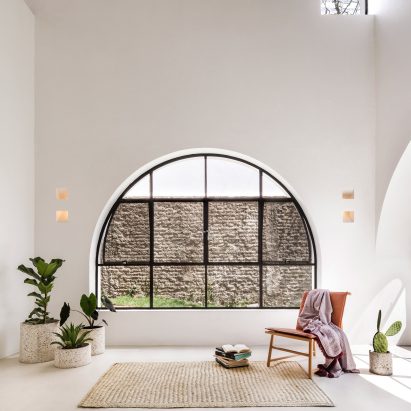
Mexican architect Delfino Lozano has renovated a house in Zapopan, Mexico to include a mix of Mediterranean and Mexican aesthetics, which he describes as "Mexiterrean". More
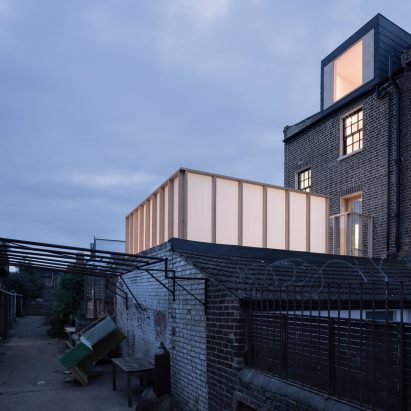
A hidden roof terrace and minimal wood-lined interiors are among the features that Cathie Curran and O'Sullivan Skoufoglou Architects have added in an overhaul of this north London house. More
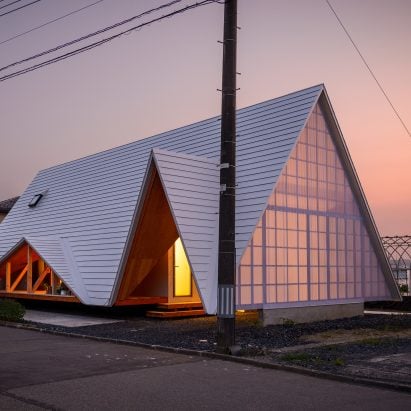
Japanese studio Takeru Shoji Architects has completed Hara House, a village home designed to look like a tent. More
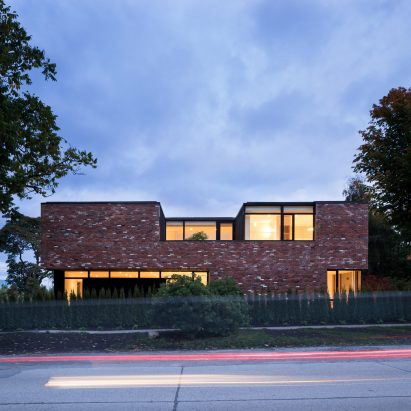
Canadian practice Campos Studio has designed this home in Vancouver for a family with four children, featuring walls of reclaimed brick and an open stairwell filled with nooks, storage spaces and hangout spots. More
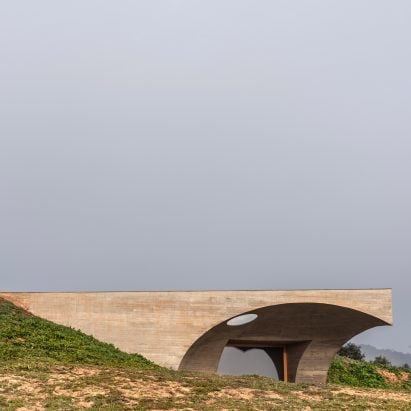
An underground concrete house in Monsaraz, Portugal, by Aires Mateus is dug into a hillside and concealed by a green roof that cantilevers outwards. More

Cuboid planters containing trees and shrubs protrude from the elevations of this home in Ho Chi Minh City, Vietnam, designed by MIA Design Studio. More