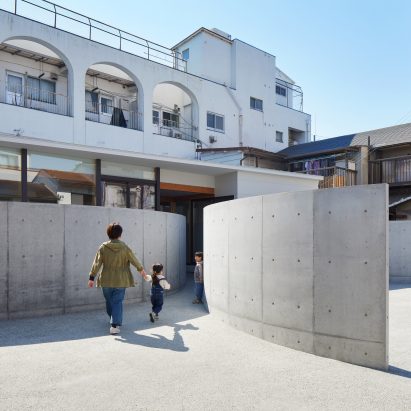
Arced concrete walls invite visitors into House in Konohana
FujiwaraMuro Architects has built a house in Osaka, Japan, which is separated from the street by two curved concrete walls. More

FujiwaraMuro Architects has built a house in Osaka, Japan, which is separated from the street by two curved concrete walls. More
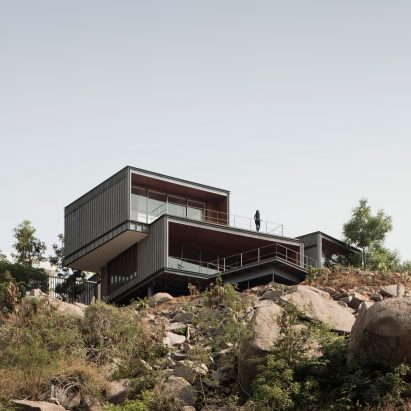
Stacked boxes clad in stone perch on a rocky outcrop overlooking Durgam Cheruvu Lake in Hyderabad in this house designed by architecture studio CollectiveProject. More
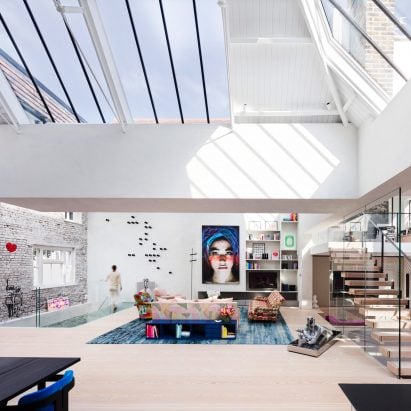
Rodić Davidson Architects has transformed a pair of artists' studios in London into a lofty family home filled with eclectic furniture and striking artworks. More
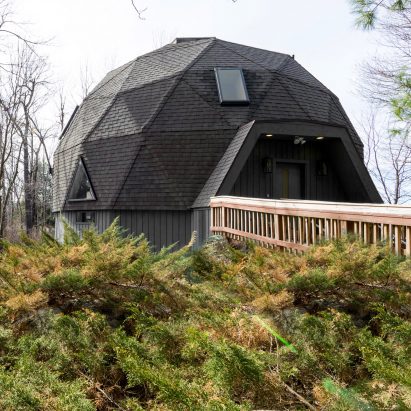
Large triangular windows bring daylight into this dome house in western Massachusetts, which has received an extensive makeover by local firm Jess Cooney Interiors. More
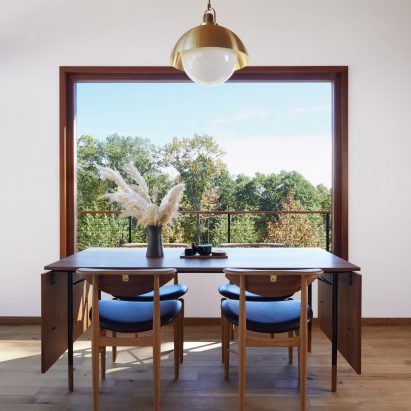
New York interior designer Magdalena Keck has outfitted a holiday home in a Catskill Mountains development to create a "harmony" between Japanese minimalism, mid-century design and American crafts. More
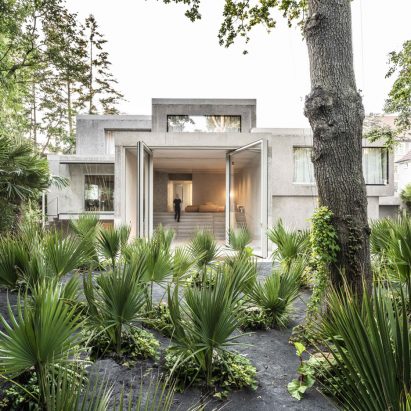
Architecture studio J Mayer H has stripped back a set of brutalist buildings to create a house in Germany that occupies a stack of concrete blocks with mirrored walls. More

Brazilian firm Kruchin Arquitetura has added a concrete and glass extension to a family dwelling it completed in São Paulo over three decades ago. More
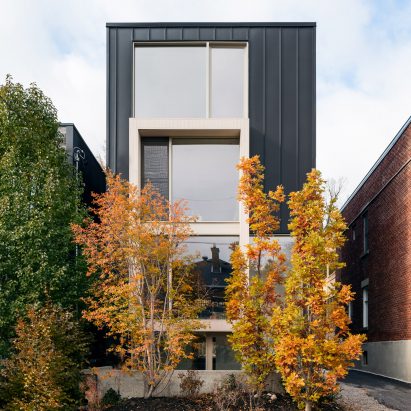
Quebec City architecture studio Atelier Pierre Thibault has added a slatted wooden terrace to the rear of a house in Ottawa, as part of its transformation into two apartments. More
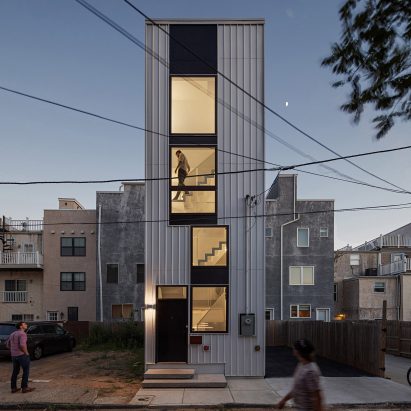
With space at a premium in cities, architects are designing homes that can squeeze into the narrowest of gaps. We've rounded up 12 skinny houses that are four-metres wide or less to show that size isn't everything. More
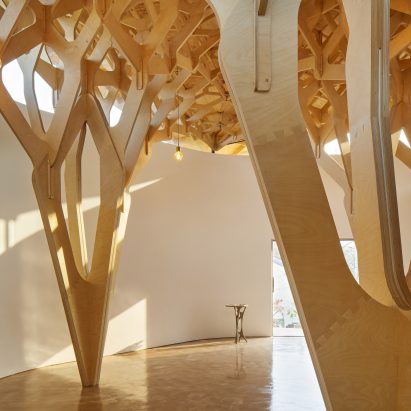
A canopy of tree-like timber columns crowns the double-height living space at the centre of this polycarbonate-clad house, which JK-AR has completed in South Korea. More
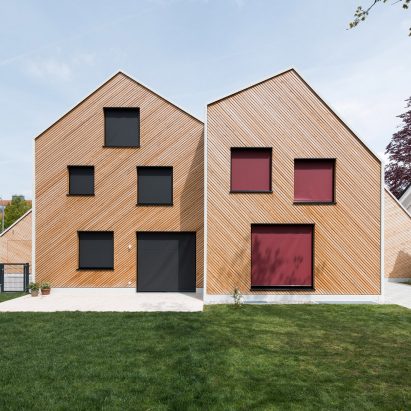
German practice IFUB has completed a pair of timber homes in Munich that are subtly differentiated by the direction of their diagonal larch cladding and different coloured blinds. More
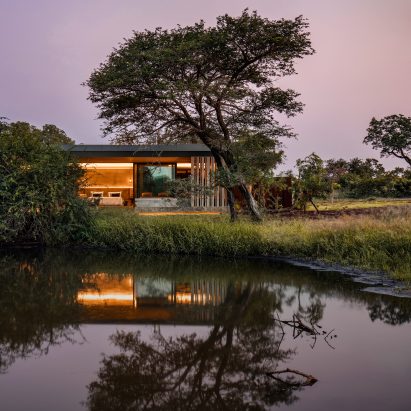
Architecture and interiors studio ARRCC has completed a safari retreat in the Sabi Sand Game Reserve, a South African park that is home to elephants, lions, rhinos, giraffes, hippos and cheetahs. More
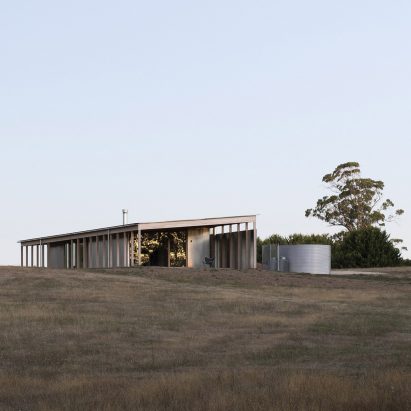
Architecture studio Lovell Burton has referenced surrounding hay sheds to create a house clad in galvanised steel panels on an agricultural paddock north west of Melbourne. More
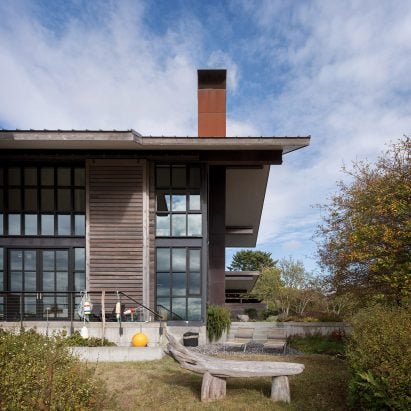
Seattle architecture firm Olson Kundig included pivoting doors and sliding shutters in this waterfront home in the Pacific Northwest, designed for a resident with a new large collection of art. More
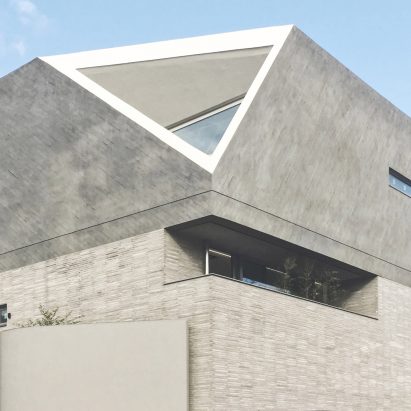
Seoul-based practice Augmented Reality Architects has surrounded W House with a a slim border of courtyard spaces that create a green buffer between the home and the city. More
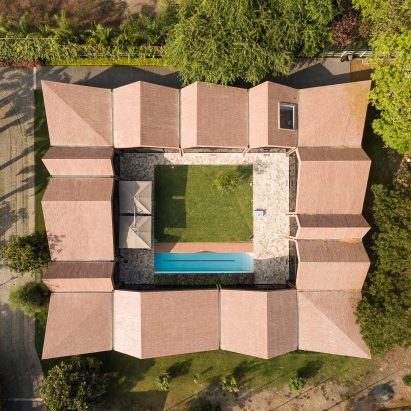
We've rounded up five residences in Ecuador that architects have designed to celebrate the small South American country's local materials and climate. More
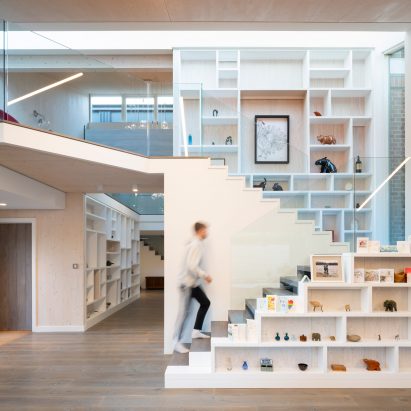
London architecture studio Cullinan Studio has built a house in Amersham, England, that is split it into sections to allow light to flood its interiors through the glazed gaps. More
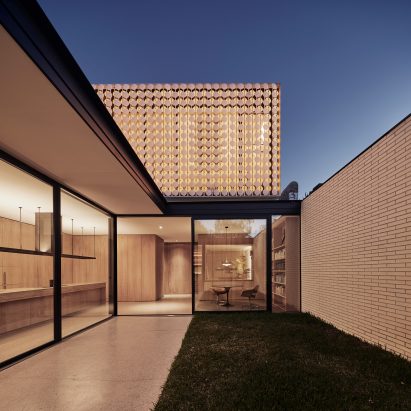
A dynamic screen of illuminated, rotating polycarbonate discs shield the upper level of this home in Melbourne, completed by Layan for the director of local lighting design practice The Flaming Beacon. More

Ecuadorian studio El Sindicato Arquitectura has built a 12-square-metre parasitic structure atop a building in Quito. More
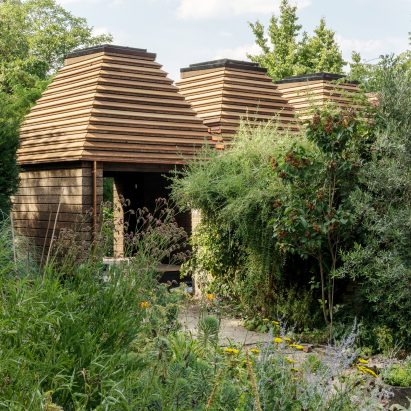
Matthew Barnett Howland with Dido Milne and Oliver Wilton have used cork blocks to build Cork House in Berkshire, England, which is shortlisted for this year's Stirling Prize. More