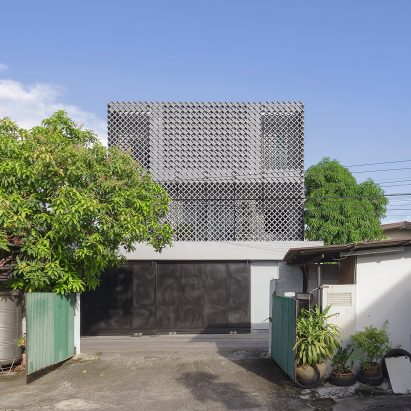
Concrete lattice screens Phra Pradeang House in Bangkok
Architecture practice All(zone) used distinctive criss-crossing of concrete blocks to provide breeze and shade to Phra Pradeang House in Bangkok. More

Architecture practice All(zone) used distinctive criss-crossing of concrete blocks to provide breeze and shade to Phra Pradeang House in Bangkok. More
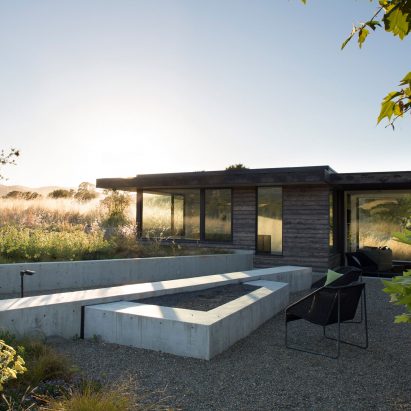
American firm Feldman Architecture has nestled this cedar-clad residence on a hilly California meadow, and topped it with a green roof to act as "an extension of the surrounding prairie". More
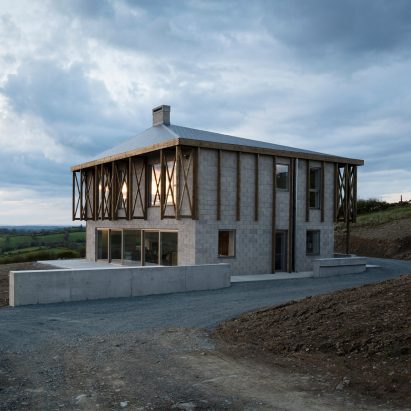
The palette of exposed, untreated materials used to construct this house in Killan, Ireland, results in a building with an intentionally unfinished appearance. More

Large openings all along the front of the concrete facade of Frame House on the Spanish island of Menorca frame expansive views towards the sea.
More
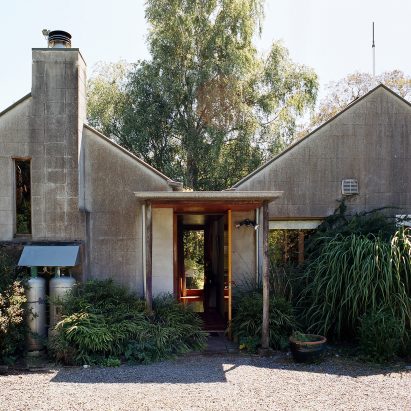
The sunlit spaces of a mid-century modern family home in New Zealand, designed by the late architect John Scott, are captured in these new images by photographer Mary Gaudin. More
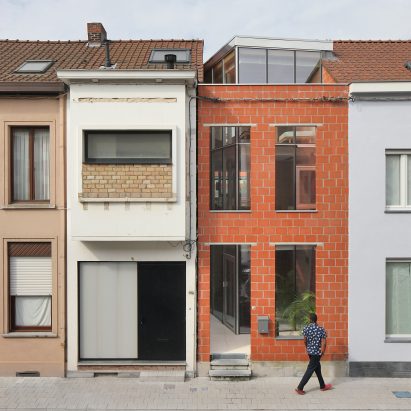
De Baes Associates and architect Sophie van Noten's House SSK is a steel and glass house wrapped inside an open-topped brick shell in Kortrijk, Belgium. More
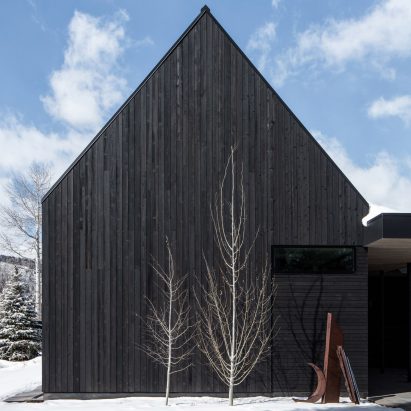
Colorado firm Studio B has created a dwelling in the Rocky Mountains that features black wooden cladding, sharply pointed roofs and cosy rooms awash in natural light. More
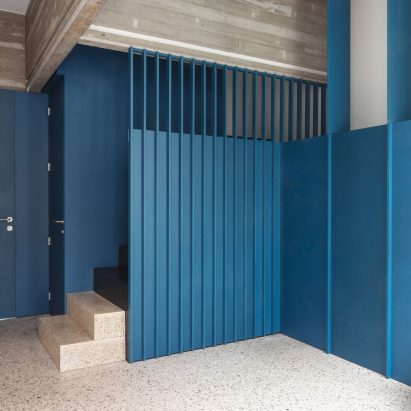
Young Belgian studio Atelier Janda Vanderghote has transformed the interior of one of Ghent's historic houses with a new concrete frame and brilliant blue furniture. More
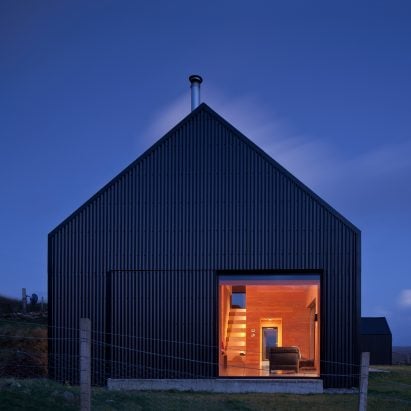
Mary Arnold-Forster Architects designed the tin-clad Black Shed house on the Isle of Skye for an architect and a rabbi. More
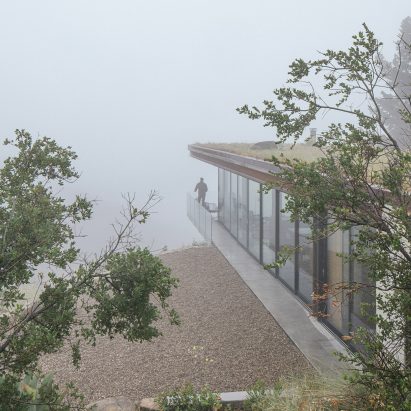
From an isolated house in a Californian nature reserve, to a rural house in China that encourages villagers to be self-sufficient, here are 10 off-grid homes where people are living sustainably. More
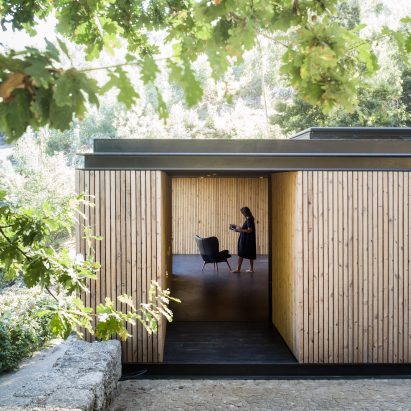
Andreia Garcia Architectural Affairs and Diogo Aguiar Studio have hidden a bathroom, bed and kitchen within the walls of this timber-clad holiday home in Guimarães, Portugal. More
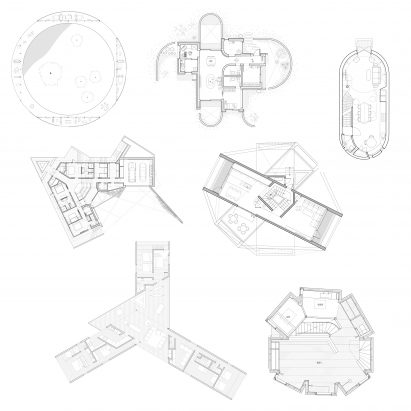
Most houses are designed with regular, rectangular-shaped floor plans. Here are 10 designs that ignore convention and are instead shaped like sausages, stars and even eyeballs. More
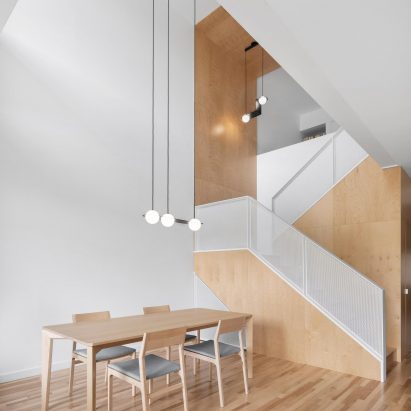
Architecture studio Naturehumaine has designed a minimal plywood stair with a children's play nook for this house in Montreal, as part of its renovation and extension. More
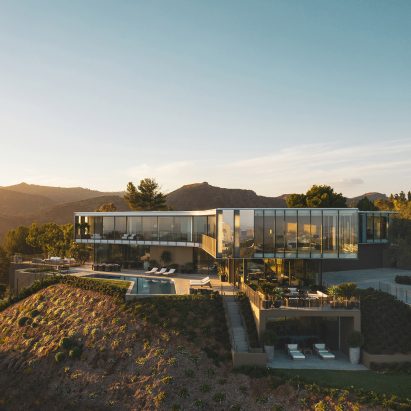
California studio SPF Architects has wrapped the top level of this three-winged residence in Bel Air with glazing to provide ample sunlight and views of its hilly surrounds in Los Angeles. More
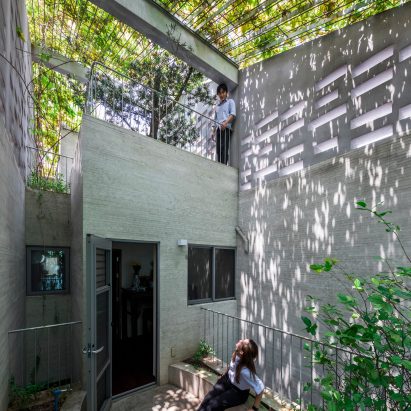
Vo Trong Nghia Architects has covered the roof and facade of Breathing House in Ho Chi Minh City with a canopy of climbing plants to create private outdoor spaces. More
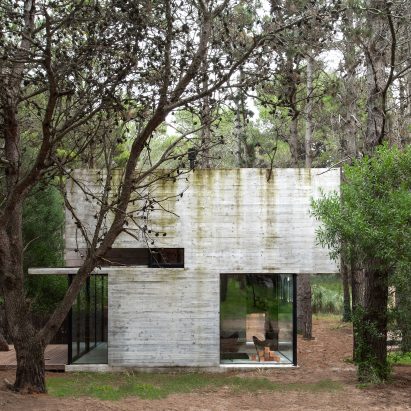
Argentinian architect Luciano Kruk specialises in building with raw, unadorned concrete. Here are five residences, built among Argentina's woodlands and sandy dunes, that make the most of the material. More
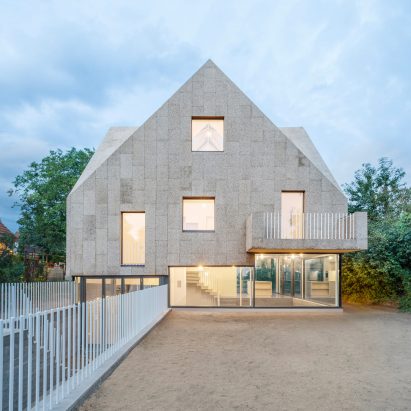
Cork Screw House, designed by Rundzwei Architekten in Berlin, has a facade and roof clad with waste cork from the wine industry. More
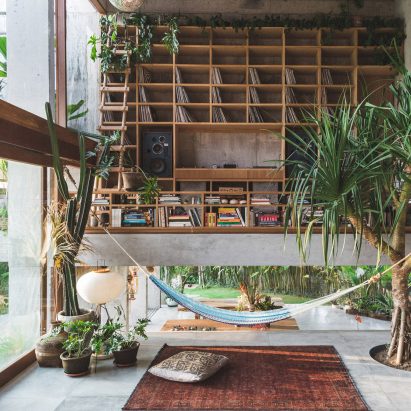
A double-height living room stands at the centre of this brutalist house, completed by architectural studio Patisandhika and designer Dan Mitchell in Bali, Indonesia. More
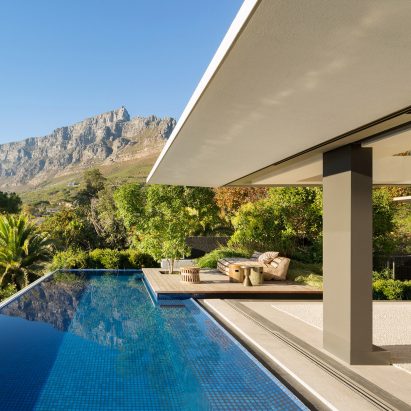
A lantern-like light box and inverted pyramidal roof draws light into the interior of the Kloof 119A home, dramatically sited overlooking Table Mountain and Cape Town. More
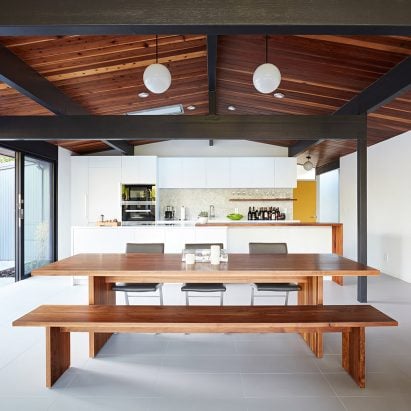
American studio Klopf Architecture has overhauled a low-slung, plywood-clad home in northern California, which was built by visionary developer Joseph Eichler following the second world war. More