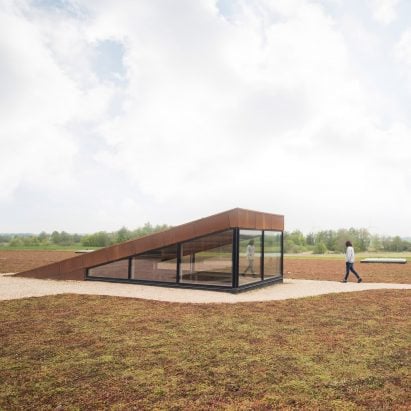
Henning Larsen tops Danish sewage works with park
A green roof with meandering pathways disguises this weathering steel water treatment facility, which Henning Larsen has completed on the island of Zealand, Denmark. More

A green roof with meandering pathways disguises this weathering steel water treatment facility, which Henning Larsen has completed on the island of Zealand, Denmark. More
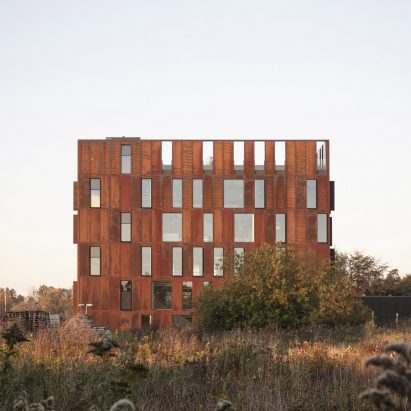
Danish practice Christensen & Co have designed a Corten steel-clad cube in Denmark to house the offices of sustainable energy suppliers Helsingør Utility that blends in with the industrial structures that surround it. More
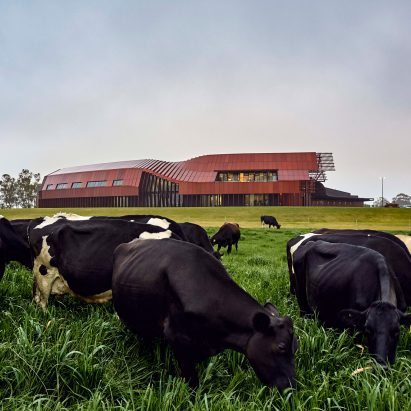
Bosske Architecture has completed a dairy farm in Northcliffe, Australia, with a curving red structure that contains a robotic milking shed and a visitor centre. More
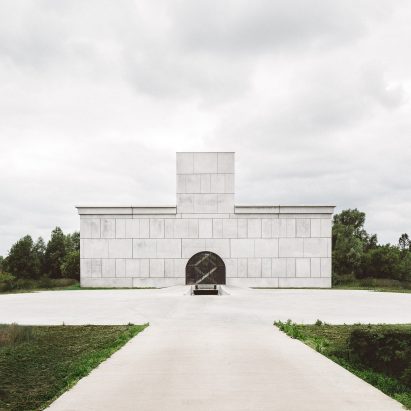
The concrete form of this factory for Camp's in Oudenaarde, Belgium, is driven by the mustard production processes and Dhooge & Meganck's desire to create a building with "soul". More
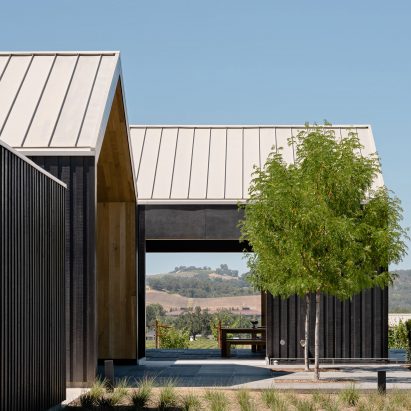
Gabled structures featuring repurposed wood and large stretches of glass make up this winery in Sonoma Valley, designed by Californian studio Piechota Architecture. More
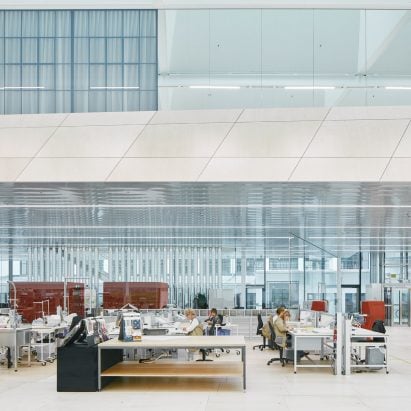
Swarovski Manufaktur is a rapid-prototyping facility designed by Snøhetta at the crystal producer's campus in Wattens, Austria. More
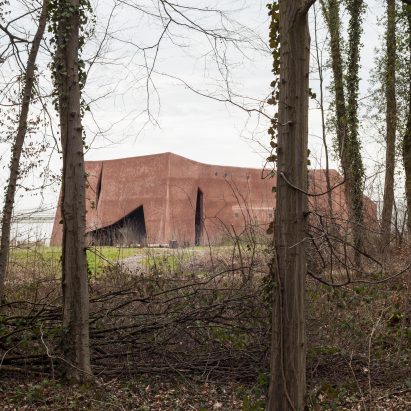
Oppenheim Architecture has coated a water-treatment plant in Muttenz, Switzerland, in a mixture of stone and clay, to create a building reminiscent of a natural rock form eroded by flowing water. More
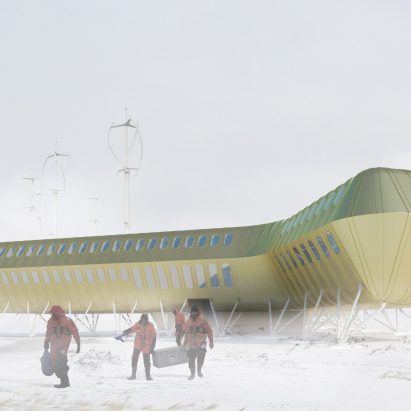
The Henry Arctowski Antarctic Station, a prefabricated research centre with golden-coloured metal cladding, is set to be built on King George Island in Antarctica. More
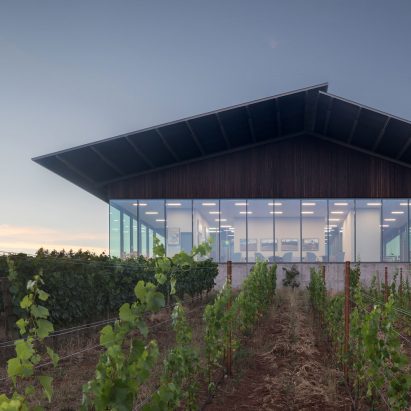
American studio Waechter Architecture has renovated and expanded a winery facility, adding charred cedar cladding to an existing building and creating a tasting room with glass walls. More
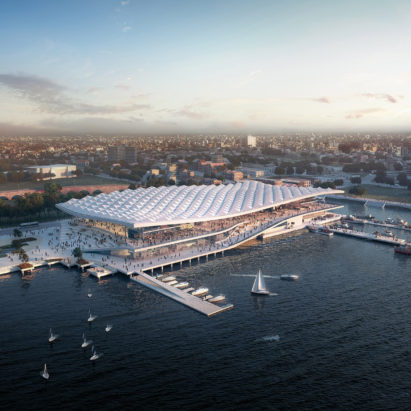
3XN has revealed its design for the Sydney Fish Market, which will allow the public to observe the workings of what will be the world's largest wholesale fish market. More
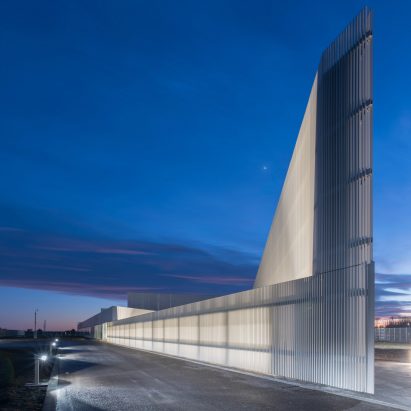
An archive of the UK's nuclear legacy is housed inside this angular structure by Reiach and Hall Architects, which has been named Scotland's best new building by the RIAS. More
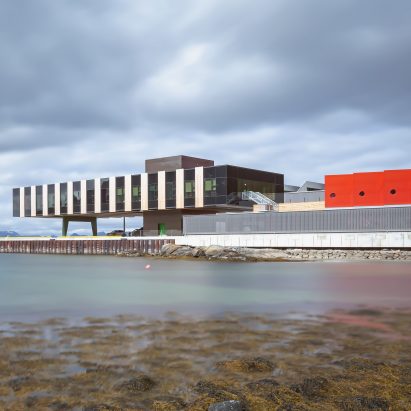
Architecture office Snøhetta has completed the 6,000-square-metre Holmen Industrial Area in a fishing hub in Sortlandssundet, northern Norway. More
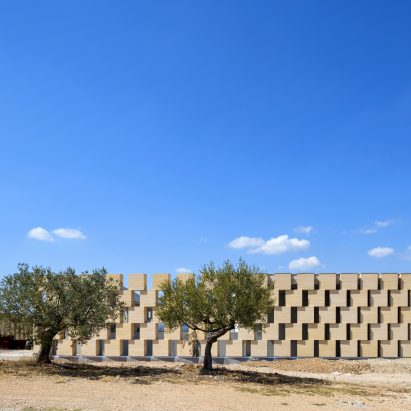
Carl Fredrik Svenstedt Architect has completed a winery in Provence with facades made of one-tonne stone blocks, which are staggered in places to let the light in. More
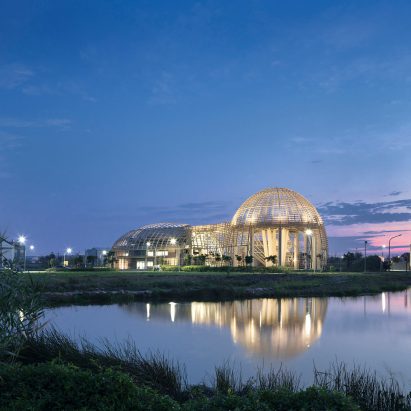
A trio of dome-shaped structures enclose the Taoyuan Sewage Treatment Project in northern Taiwan, designed by Habitech Architects to resemble mountains, complete with a waterfall and fish pond. More
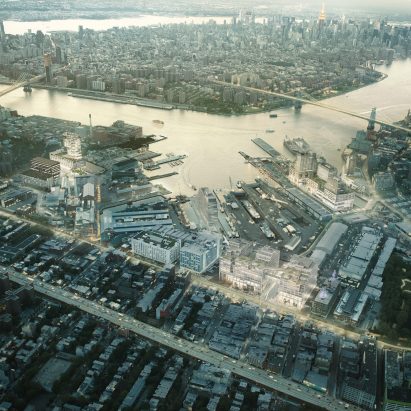
These new renderings show the ambitions for the next phase of development at Brooklyn Navy Yard, where high-rise structures will create 5.1 million square feet of urban industrial space. More
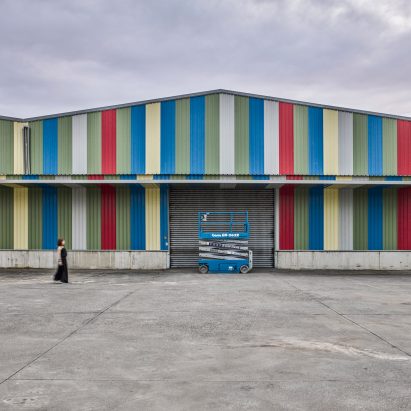
Waterfrom Design has modernised a 30-year-old factory in Taiwan, adding bright pops of colour and layered surfaces that evoke the aesthetic properties of water. More
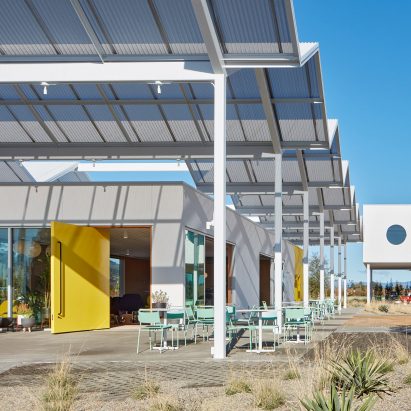
Los Angeles firm Bestor Architecture has built a white complex for a winery in Napa, Calfornia, complete with porthole windows and a zig-zag pavilion roof. More
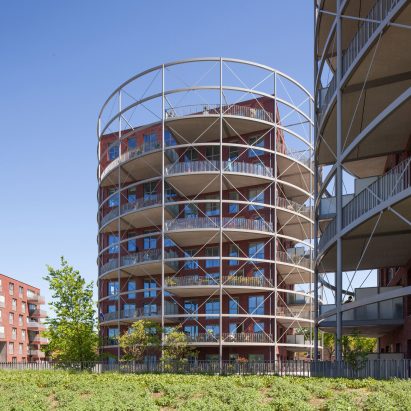
Dutch architecture firm Mecanoo has transformed a gasworks in the city of Hilversum into a residential neighbourhood, featuring cylindrical apartment buildings intended to resemble the now-dismantled gas holders. More
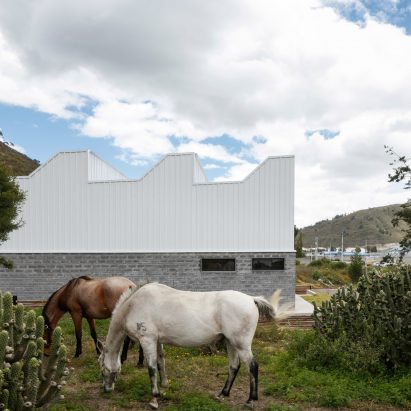
Ecuador architecture firm TEC Taller EC has constructed a warehouse with a wavy, white metal upper storey, alongside a plot of grazing horses. More
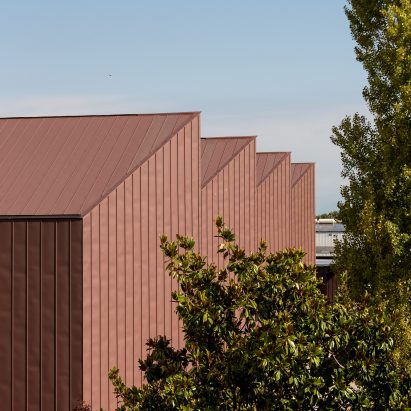
Italian studio Westway Architects has completed the modernisation of a winery near Venice, which combines wine-coloured zinc-titanium cladding with windows to view the production process. More