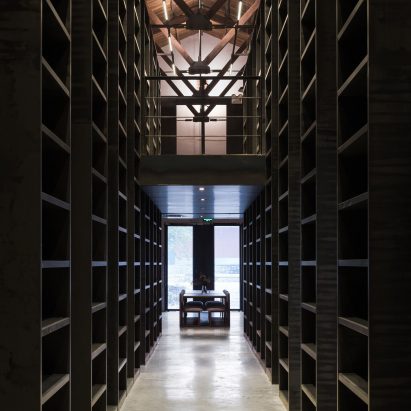
TAO converts huge Beijing warehouse into moody office and exhibition space
Towering steel bookcases divided up this warehouse building in Beijing, which Trace Architecture Office converted into an office for a local magazine publisher. More

Towering steel bookcases divided up this warehouse building in Beijing, which Trace Architecture Office converted into an office for a local magazine publisher. More
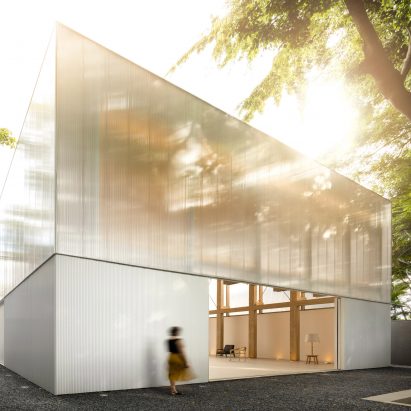
Brazilian firm Studio MK27 has used timber, polycarbonate panels and white metal sheets to form an austere building for Micasa, a contemporary furniture retailer based in São Paulo. More
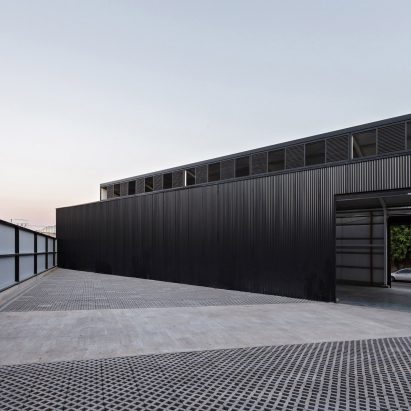
Black-painted steel panels give this warehouse by Argentinian architecture firm Moarqs a stark and monotonous appearance. More
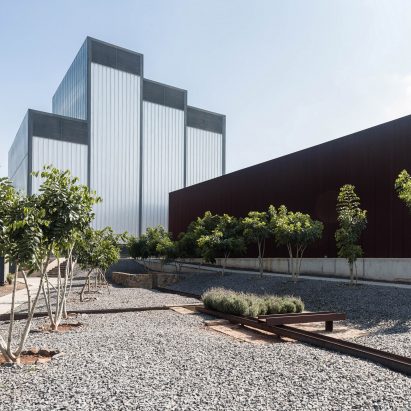
A memorial to the founder of a corn-processing facility in Jalisco sits at the heart of this complex designed by Mexican architecture firm Atelier Ars. More
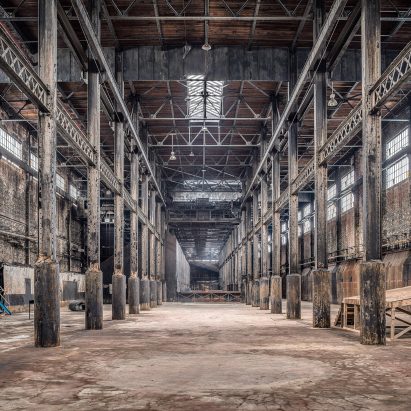
American artist Paul Raphaelson has published photographs of Brooklyn's dilapidated Domino Sugar Factory, revealing the eerie rust-covered spaces along the East River that were abandoned in 2004 and demolished a decade later. More
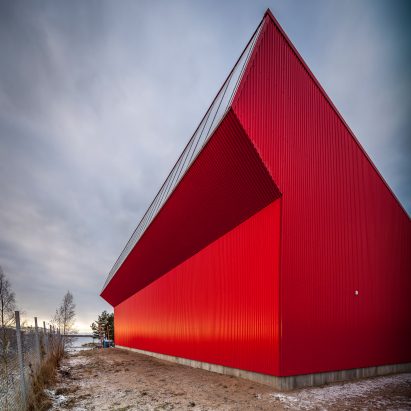
Alt Arkkitehdit has completed a bright red storage shed for oil-spill equipment in northern Finland, featuring a full-width clerestory window that projects from the facade to protect it from damage by forklift trucks. More
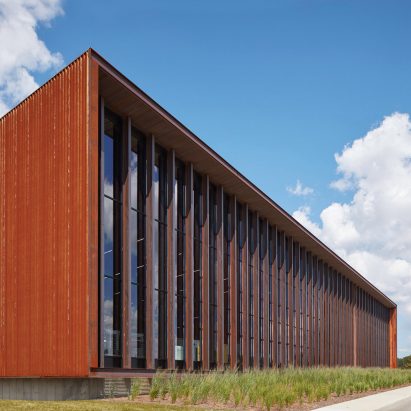
German architecture firm Barkow Leibinger has wrapped an angular showroom and office building on the outskirts of Chicago in weathering steel. More
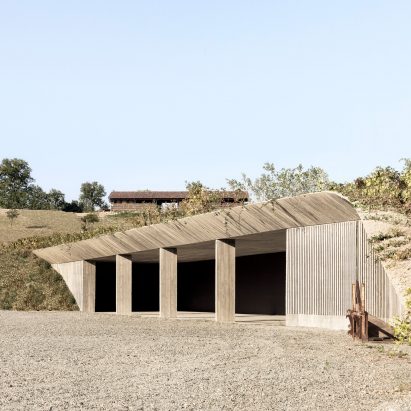
This shed for storing heavy machinery is set into a hillside in Italy's Piedmont region, sheltered beneath a concrete overhang that swoops upwards to follow the site's topography. More
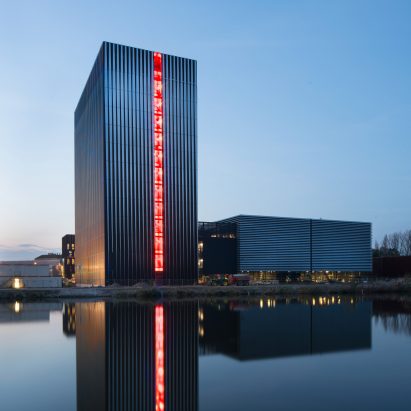
Brightly coloured circulation spaces contrast with the slick metal exterior of this data centre in Amsterdam, which Benthem Crouwel Architects designed as a more attractive take on high-security infrastructural architecture. More
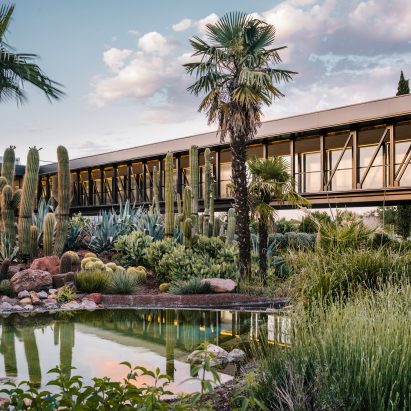
Spanish architect Jacobo García-Germán has designed an experimental garden centre for exhibiting, breeding and growing cacti near Madrid. More
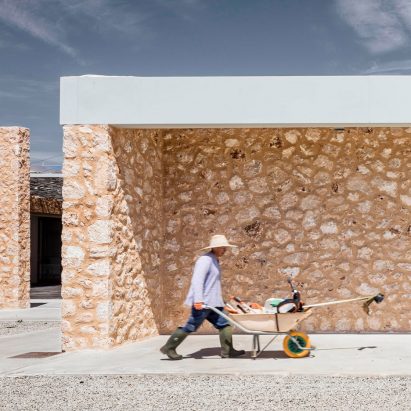
Cork-insulated roofs help create a stable temperature for wine production inside this solar-powered winery in Majorca by Munarq Arquitectes, which also features a sandstone exterior and wicker sunshades. More

The folded steel facade and roof structure of this terminal for cruise liners in the Chinese city of Qingdao is informed by the sails of boats that set out from nearby harbours. More

Buildings with irregular profiles and juxtaposing cladding materials help to break up the volumes and reduce the visual mass of this sewage treatment facility in the Spanish town of San Claudio. More
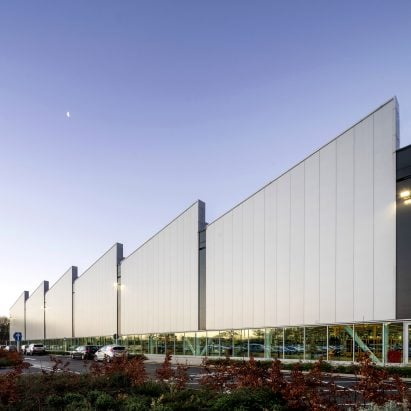
Giant saw-tooth sections containing north-facing windows channel daylight into the machine and assembly halls of this car manufacturing factory for Jaguar Land Rover in England's West Midlands. More
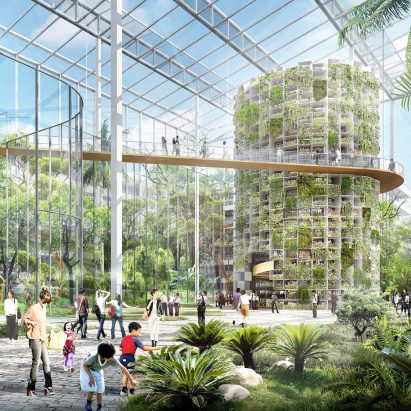
Architecture firm Sasaki has designed a hydroponic vertical farm for Shanghai, where leafy greens will be grown on rotating loops housed in a huge greenhouse. More
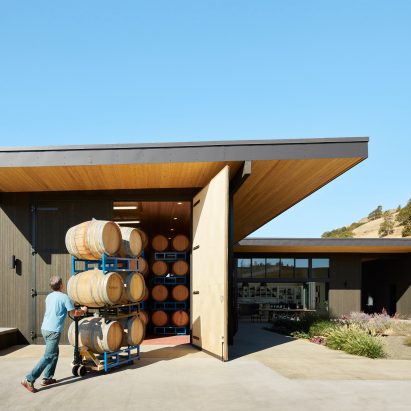
American firm goCstudio has created a small winery complex in rural Washington, with a subtle profile and earthy material palette that demonstrate the project's "reverence for the landscape". More
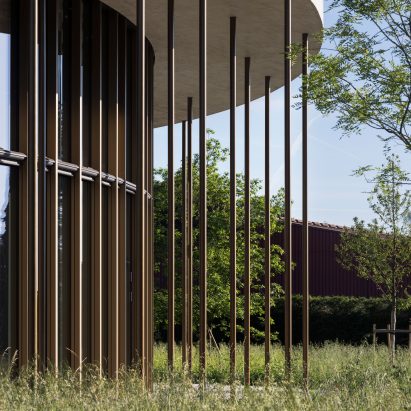
Slender metal columns support the offset concrete roof of this cylindrical office block designed by Local Architecture for the International Motorcycling Federation on the outskirts of Geneva. More
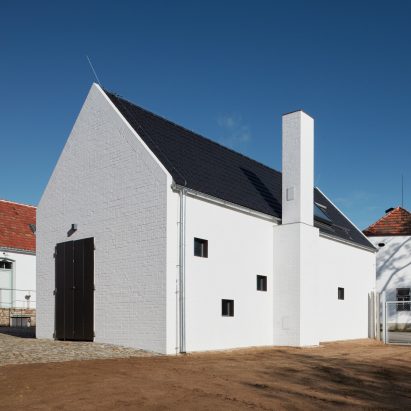
Architecture studio ADR has added this gabled fruit distillery to a farm in the Czech Republic, featuring white-painted brick walls, small square windows and a black spiral staircase. More
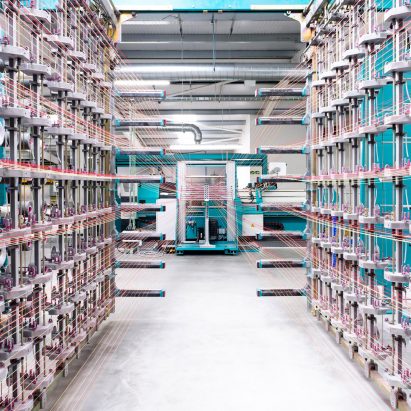
These new images by British photographer Alastair Philip Wiper reveal one of the facilities where leading textile manufacturer Kvadrat produces its highly engineered fabrics. More

Tequila-fuelled parties can be held at this social venue, created by Mexican firm Quince Cuarenta Arquitectura for a distillery in Jalisco, while quieter sampling sessions take place underneath. More