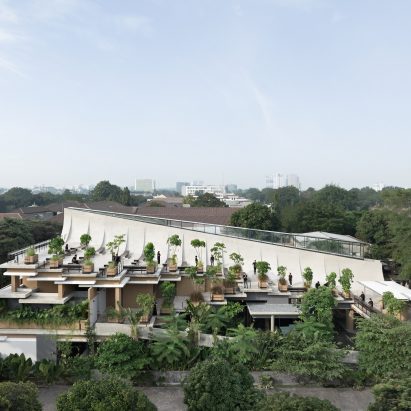
RAD+ar tops Indonesian restaurant with sweeping concrete roof terrace
A wave-like concrete terrace tops the Aruma restaurant and bar in Jakarta, which has been completed by Indonesian studio RAD+ar. More

A wave-like concrete terrace tops the Aruma restaurant and bar in Jakarta, which has been completed by Indonesian studio RAD+ar. More
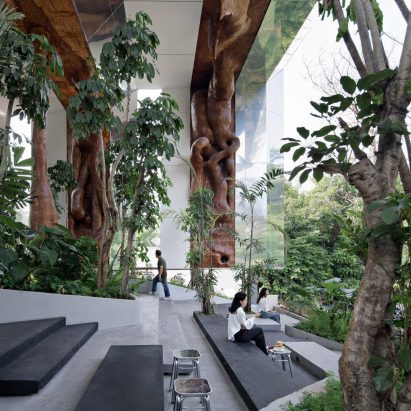
Large mirrors frame the tree-planted interiors of this cafe and seating area beside a park in Jakarta, Indonesia, completed by local studio Research Artistic Design + architecture. More
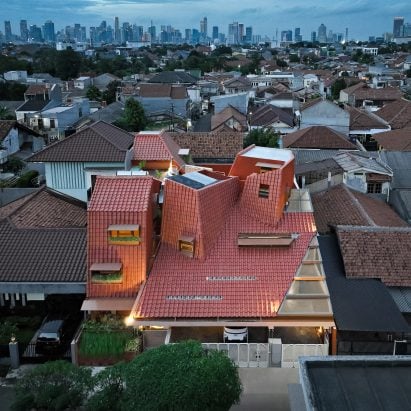
Indonesian studio Ismail Solehudin Architecture has playfully adapted the forms and materials found in traditional Javanese homes for Distracted House, a family residence in Jakarta. More
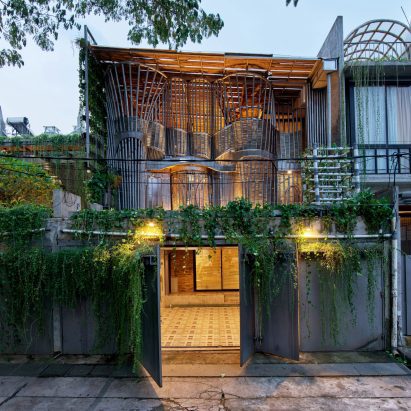
Indonesian studio RAW Architecture used local materials and traditional building techniques including bamboo construction to create a new studio adjoining a multipurpose building designed by its founder in Jakarta. More

As congested and low-lying Jakarta sinks rapidly, Indonesia's government has revealed that the new capital city will be built on the island of Borneo. More
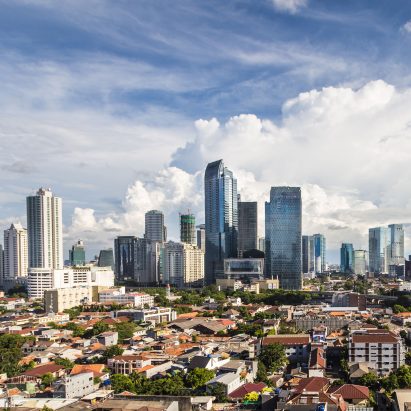
President of Indonesia Joko Widodo is planning to relocate the nation's capital away from Jakarta, the world's fastest-sinking city. More
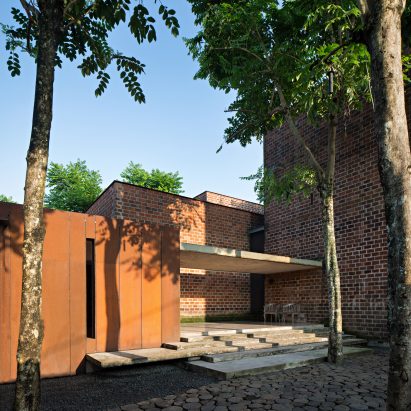
This office in Indonesia created by Studio Air Putih for its own team of architects and interior designers comprises a series of red-brick volumes arranged around a courtyard planted with trees. More
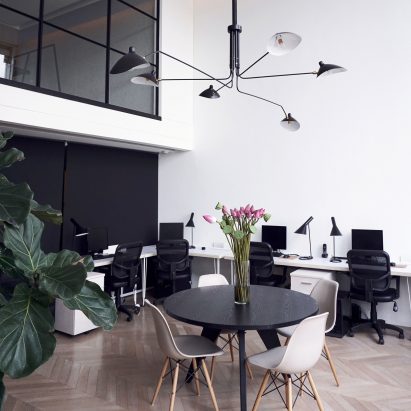
Indonesian architecture and interior firm ATT Architects has transformed a loft space in Jakarta into a pared-back office, which draws inspiration from Scandinavian design. More
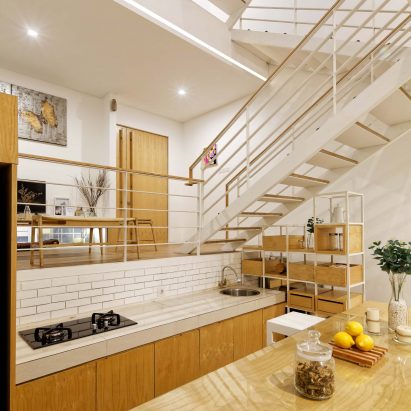
A staircase connecting a series of split levels ascends through a void at the centre of this house in Jakarta, which features a cantilevered upper storey that projects over the entrance. More
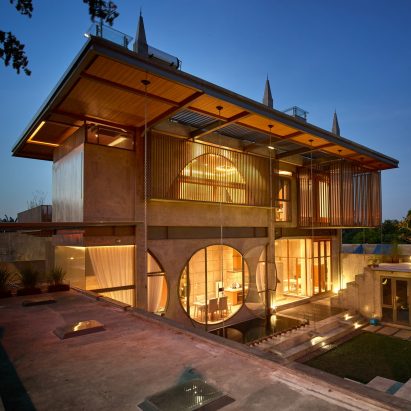
Indonesian architect Realrich Sjarief's fondness for geometric forms is expressed in the circular and arch-shaped windows of this house and studio he designed for himself in Jakarta. More
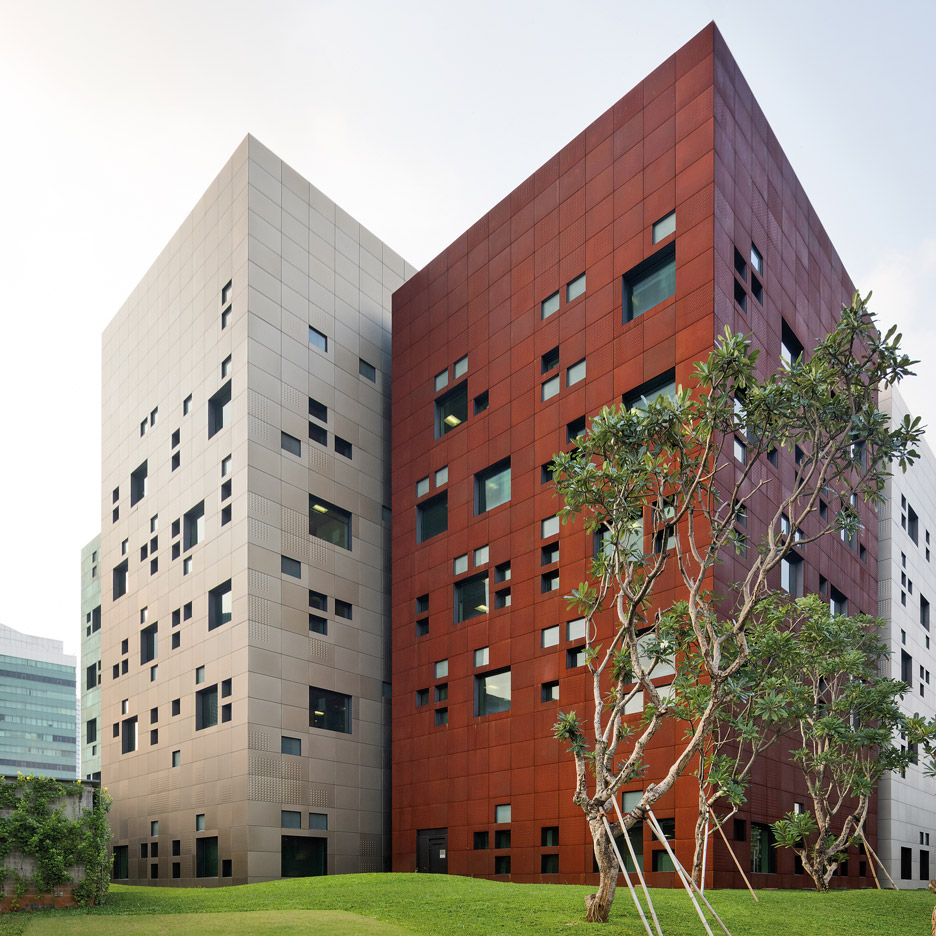
Denton Corker Marshall has built the new Australian Embassy in Jakarta, adding an assortment of metals mined in Australia and acoustic panels decorated with national landmarks (+ slideshow). More
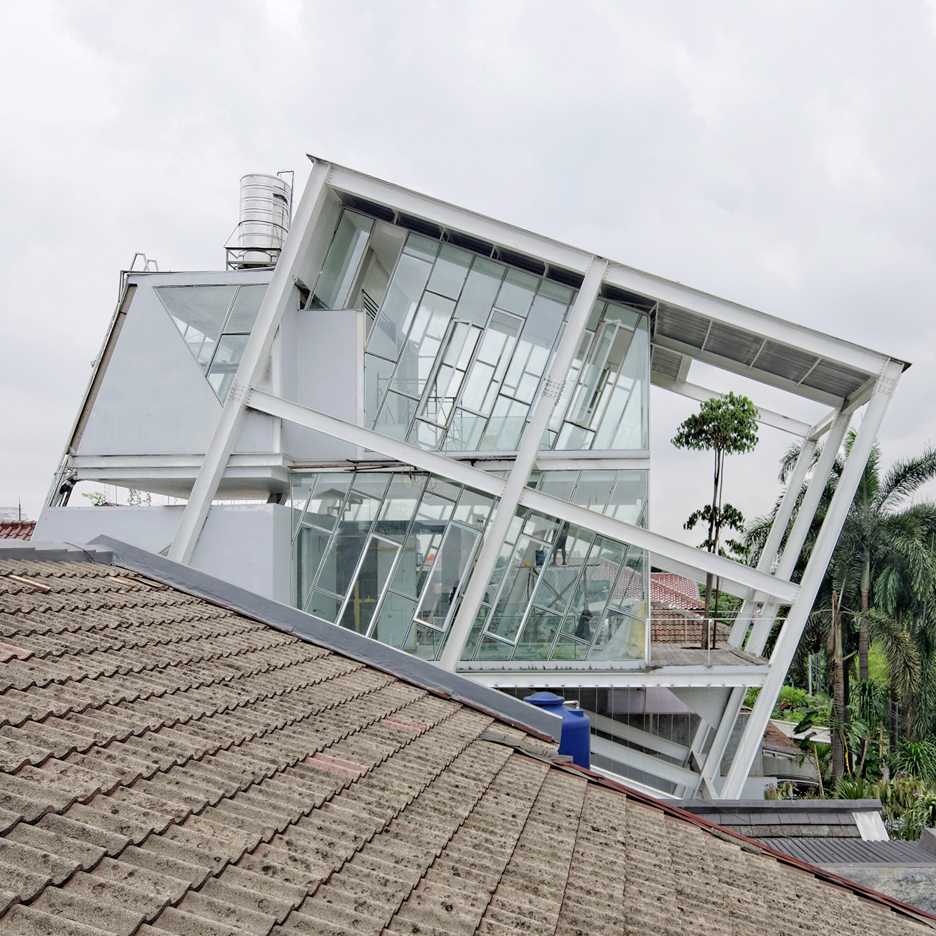
The tilted frame of the house by Budi Pradono Architects was designed as an antithesis to the status homes and mock-European styling of a gated community in Jakarta, Indonesia (+ slideshow). More
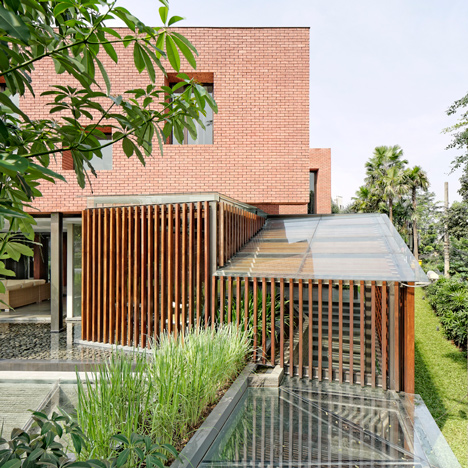
Wahana Architects used a combination of red brick, perforated metal and slatted timber to provide different levels of exposure for each floor in the PS-26 Office in Jakarta, Indonesia (+ slideshow). More
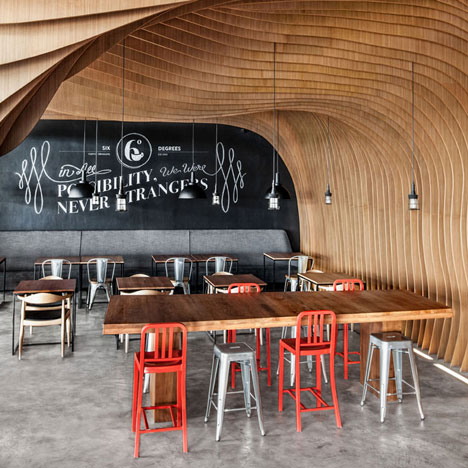
Undulating layers of timber create a cave-like interior inside this cafe in Indonesia by local studio OOZN Design. More
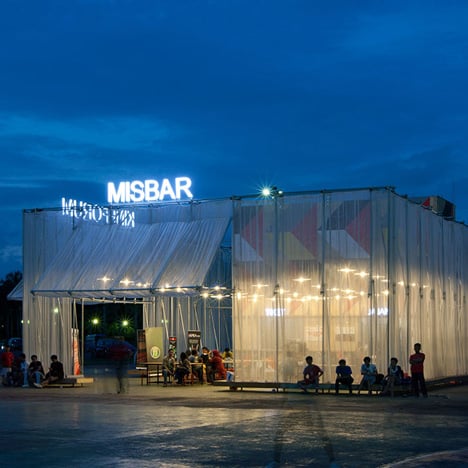
This temporary open-air cinema in Jakarta, designed by Indonesian studio Csutoras & Liando, was erected in just 10 days using scaffolding, plywood and industrial fabric (+ slideshow). More
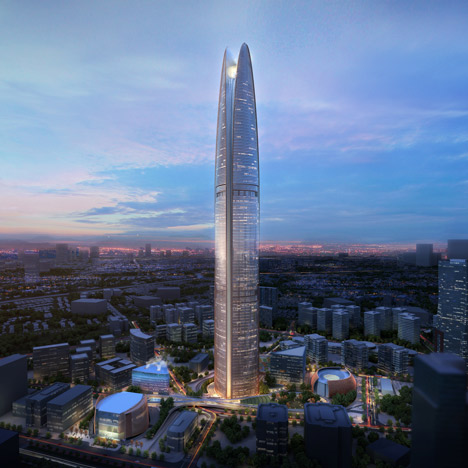
News: American firm Skidmore, Owings & Merrill (SOM) has revealed designs for a skyscraper in Jakarta that will be over 500 metres high and will harvest wind energy through an opening at its peak. More
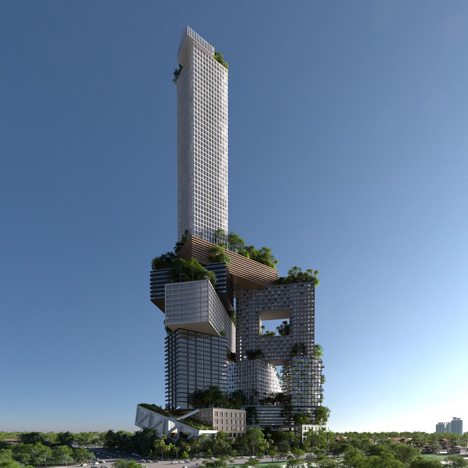
Dutch studio MVRDV is proposing a 400-metre skyscraper for Jakarta that looks like a pile of at least ten separate buildings. More
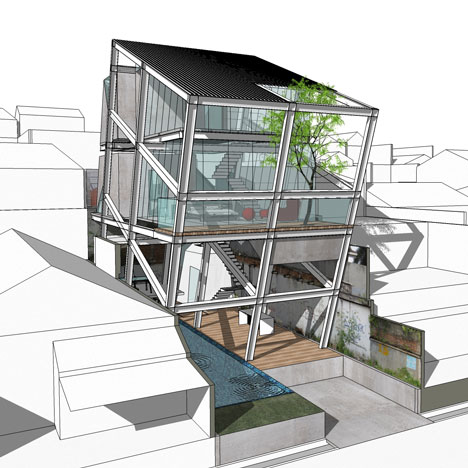
Indonesian architects Budi Pradono have designed a leaning house for Jakarta with a tree growing inside. More
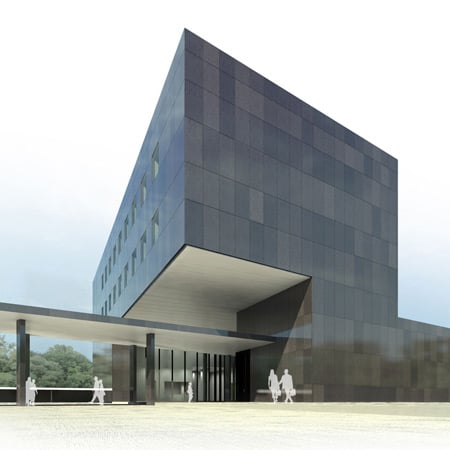
Architects HOK have released images of their design for a new British Embassy building in Jakarta, Indonesia. More