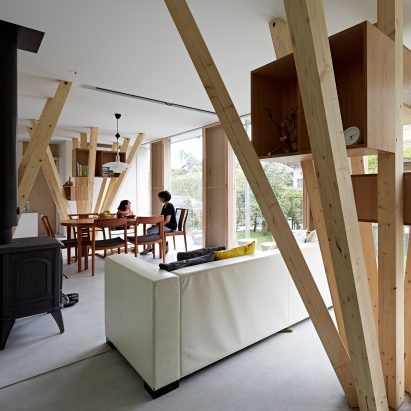
Angular tree-like columns form structure of Kensuke Watanabe's Y-house
Clusters of diagonal columns splay out like tree branches inside this house completed by Japanese architect Kensuke Watanabe in the seaside city Kamakura. More

Clusters of diagonal columns splay out like tree branches inside this house completed by Japanese architect Kensuke Watanabe in the seaside city Kamakura. More
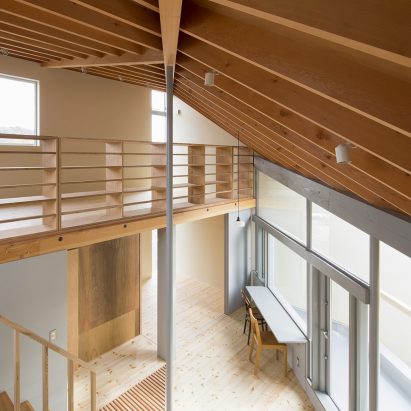
A steep wooden roof covers the staggered levels of this family house in the Japanese city of Fujieda by architect Yoshiyasu Mizuno, concealing its full scale from certain angles. More
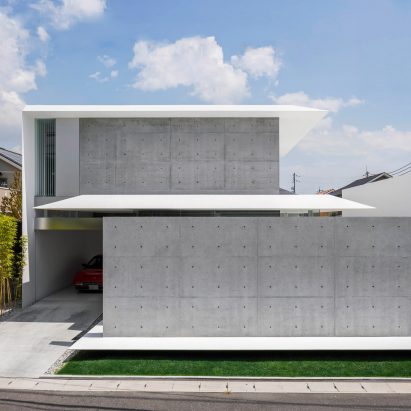
Three L-shaped structures with wafer-thin edges wrap around concrete and glass walls at this house in the Japanese city of Shunan. More
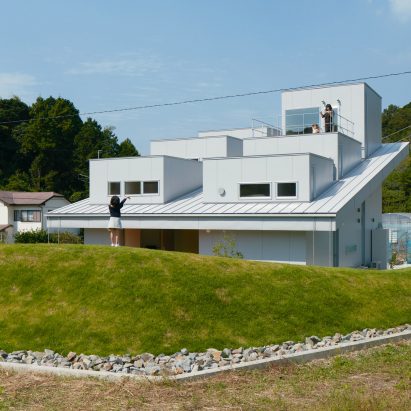
A group of dormers are set into the sloping roof of this house in Tokushima by Japanese studio FujiwaraMuro Architects, enabling daylight to reach rooms raised above a protective grassy bank. More
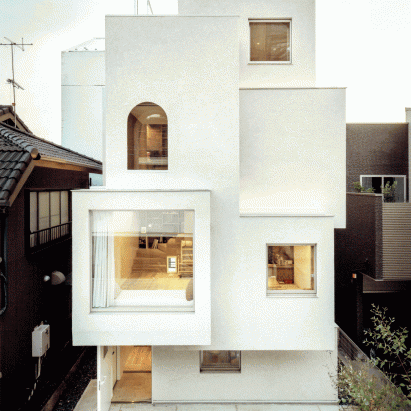
The staggered stack of boxes that form this family home in central Tokyo contain a set of spiralling, interconnected rooms. More
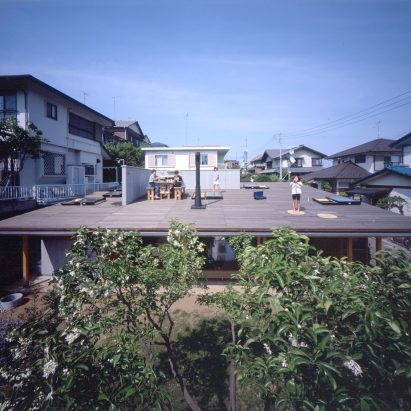
The house Kenzo Tange designed for himself, a U-shaped residence by Toyo Ito and Atelier Bow-Wow's house-cum-studio are all on show as part of an exhibition about Japan's post-war houses at the MAXXI museum in Rome. More
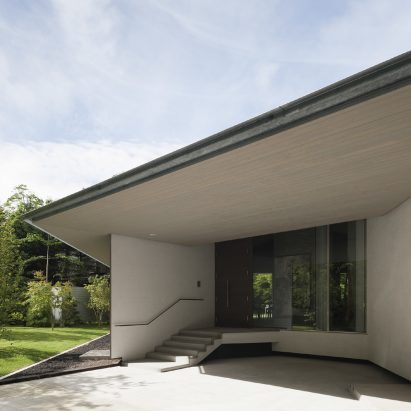
This holiday home by Japanese studios Taku Sakaushi Architects and OFDA has a tapered form that broadens towards a garden, but narrows where it meets a road, creating a secluded getaway in Karuizawa. More
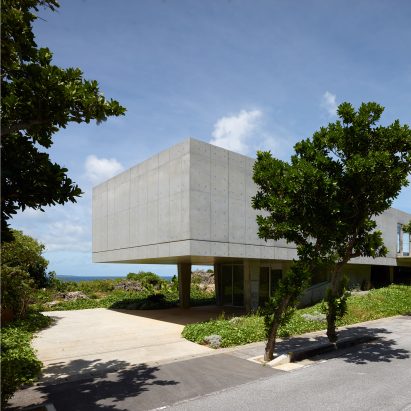
This beachside house on Japan's Ikema Island is perched on a concrete base to ensure the living spaces inside enjoy an optimal view of the East China Sea. More
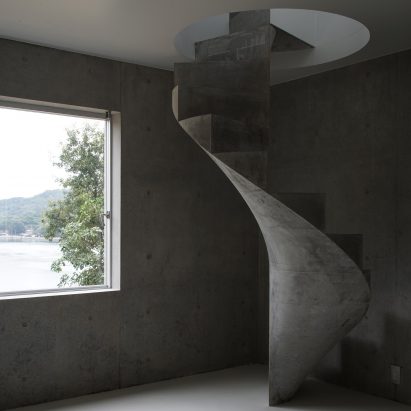
A concrete staircase spirals between the austere concrete floors of this house designed by Kazunori Fujimoto Architect & Associates for a seaside spot in Japan's Hiroshima Prefecture. More
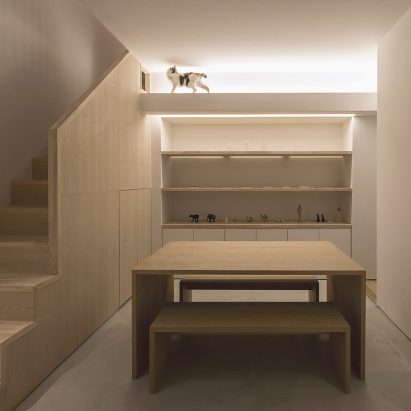
Tokyo-based studio Do Do has designed this house and studio for a graphic designer and his wife, and created a special elevated pathway for their pet cat. More
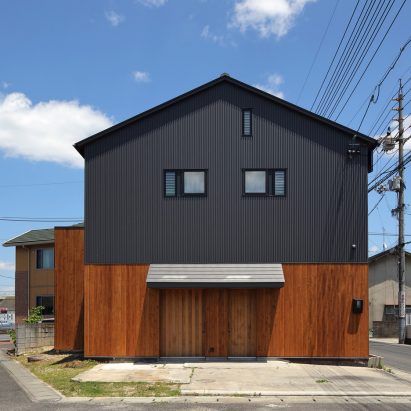
TT Architects has converted an old furniture factory in the Japanese city of Okayama into a cedar-and steel-clad home for a carpenter and his family. More
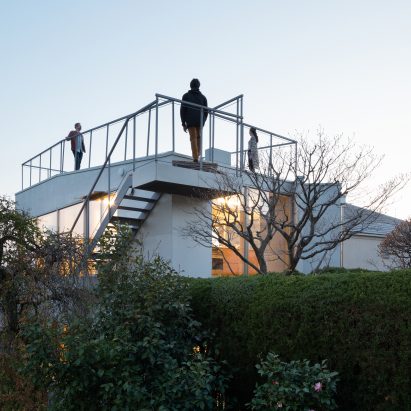
A roof terrace, balconies and an external staircase maximise outdoor space for this overlooked house in Tokyo designed by Japanese studio Front Office. More
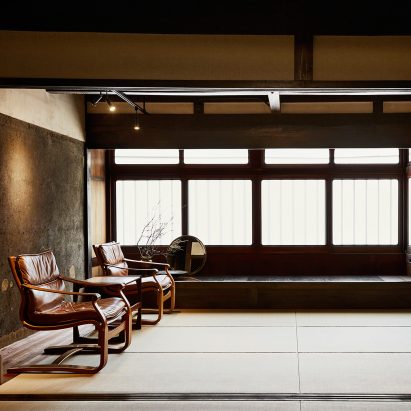
This 120-year-old Kyoto townhouse was once used as a seed plantation, but has been carefully restored to create an events venue that celebrates Japanese interior design traditions. More
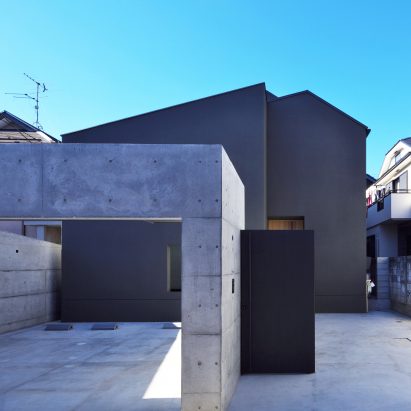
A multi-layered facade creates extra privacy for the residents of this Tokyo house designed by local firm Satoru Hirota Architects (+ slideshow). More
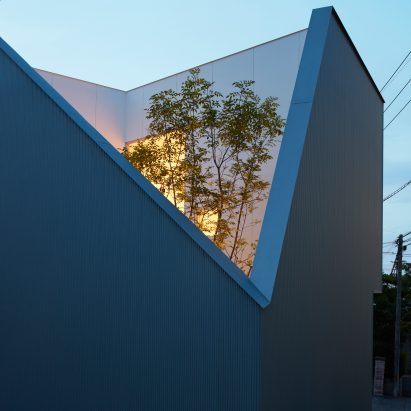
The corner appears to have been chopped off this house in Japanese city Oita, revealing a tree growing behind the building's walls (+ slideshow). More
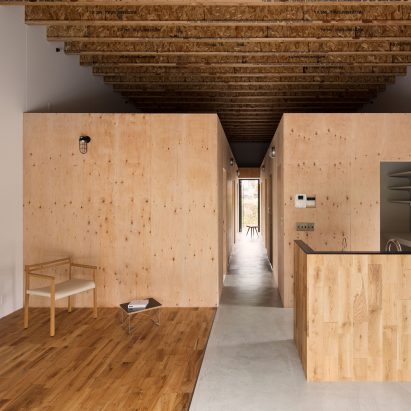
Japanese studio CAPD has used large wooden boxes to created rooms and mezzanine floors within a house in Tokushima Prefecture (+ slideshow). More
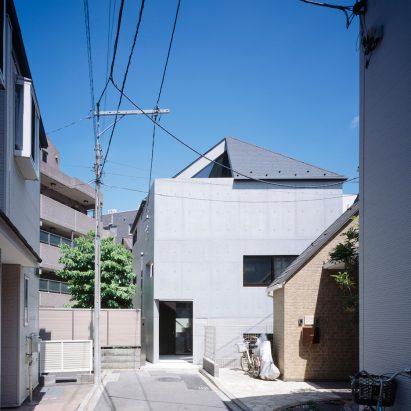
A pointy wooden roof tops this concrete house in Tokyo, which led Apollo Architects & Associates to name the building Hat. More
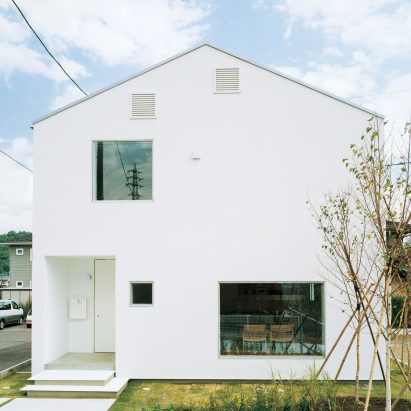
Japanese design brand Muji has revealed the prototype for its latest prefab house, which it will test by having a competition winner move in rent-free for two years (+ movie). More
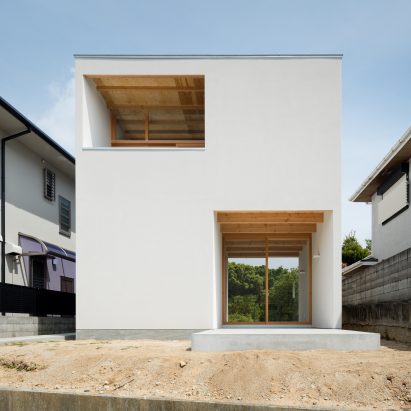
Osaka studio Sides Core has created a house in Kobe, conceived as a series of simple wooden containers (+ slideshow). More
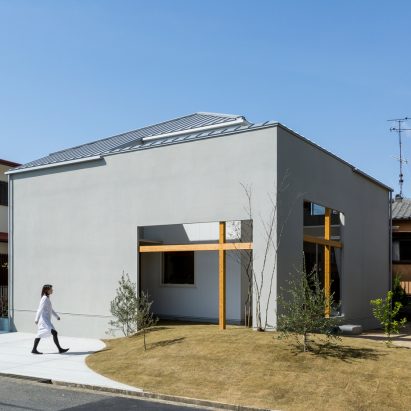
Wooden crosses mark the entrances to this house in Japan, which features an intentionally complicated layout designed by Alts Design Office to create more privacy for residents (+ slideshow). More