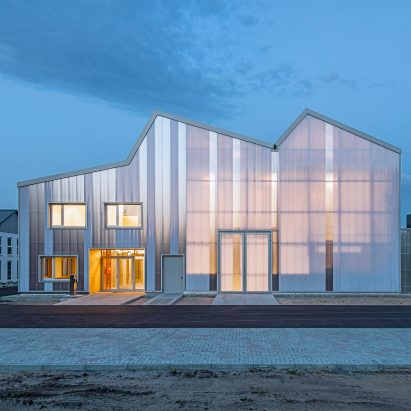
Behnisch Architekten clads energy laboratory in translucent polycarbonate
Translucent polycarbonate panels encase the concrete and timber laboratory at the Karlsruhe Institute of Technology, Germany, by Behnisch Architekten. More

Translucent polycarbonate panels encase the concrete and timber laboratory at the Karlsruhe Institute of Technology, Germany, by Behnisch Architekten. More
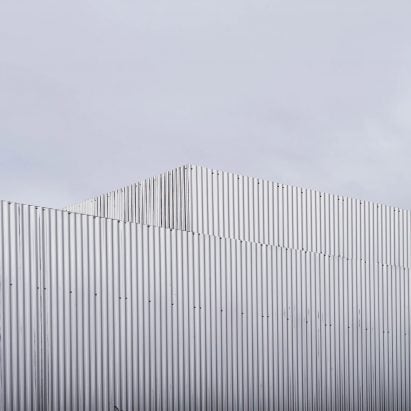
Architecture studio FREAKS has clad an old printing warehouse in France shiny corrugated metal cladding and converted it into a research centre for lighting company Sammode. More
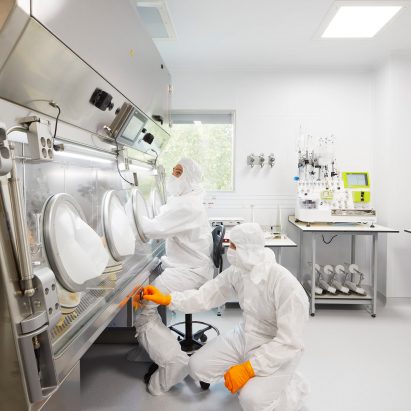
The Zayed Centre for Research into Rare Disease in Children in London by architect Stanton Williams features street-level glazing that allow people walking past to peer into its laboratories. More

Sea urchins, mussels and crabs are among the marine creatures that are expected to take up residence in a floating structure in the San Francisco Bay that was created by a multidisciplinary team at the California College of the Arts. More
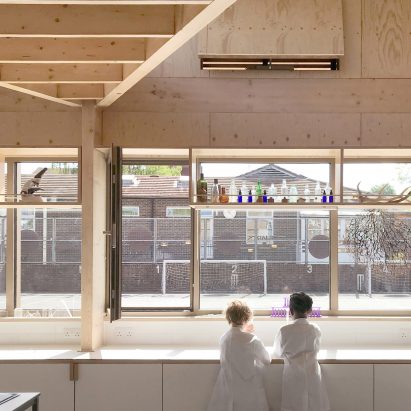
A zigzagging structure of spruce beams supports the roof of a science laboratory at the Eleanor Palmer Primary School in Kentish Town, London, designed by AY Architects. More
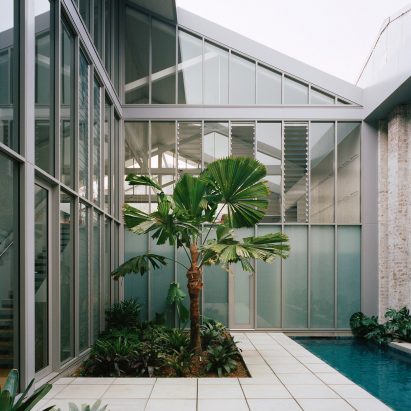
Ian Moore Architects has converted an old industrial building in Sydney to create Redfern Warehouse, combining a four bedroom house, an equine genetics laboratory and a garage for classic cars. More
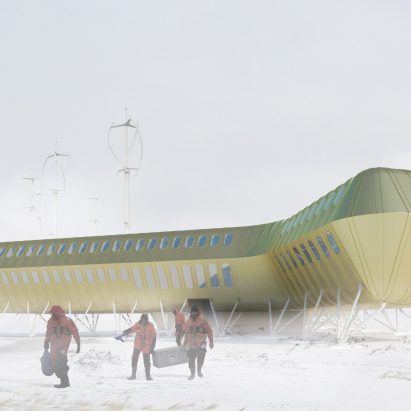
The Henry Arctowski Antarctic Station, a prefabricated research centre with golden-coloured metal cladding, is set to be built on King George Island in Antarctica. More
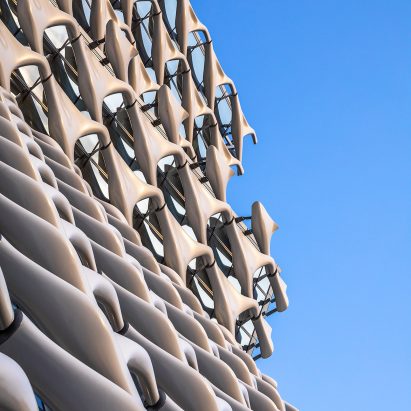
The folded facade of the Morphosis-designed Kolon One & Only Tower in Seoul is made from a high tech fibre used to make bullet-proof vests. More
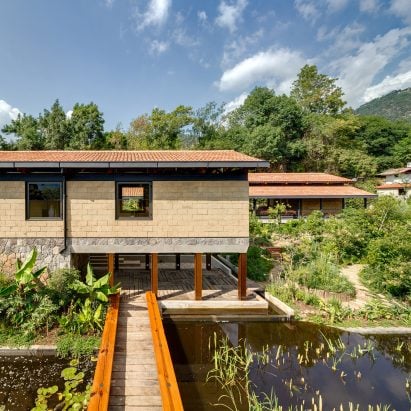
An environmental research centre in Valle de Bravo, Mexico, designed by Taller de Arquitectura de Alto Rendimiento, produces all of the resources it needs onsite. More
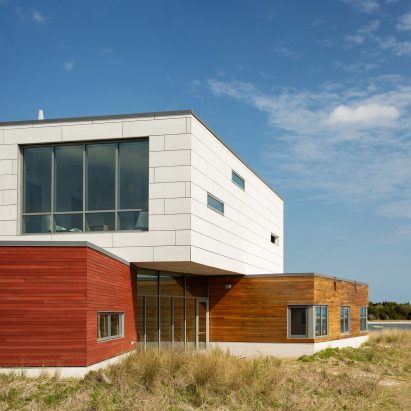
The broken-up massing of this Duke University research facility by US firm Gluck+ is meant to help protect the building from storm surge. More

CO Architects and Ayers Saint Gross have completed a copper-clad laboratory complex in downtown Phoenix that evokes jagged and striated rock formations found in the American Southwest. More
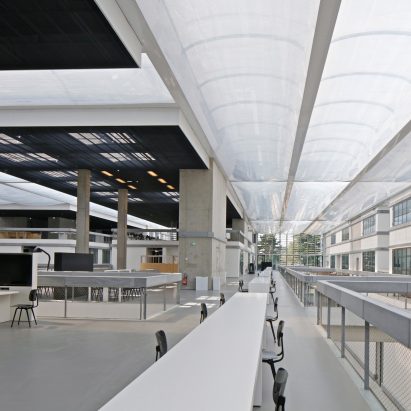
Rem Koolhaas' firm looked at urban-design patterns when drawing up plans for this laboratory building at an engineering school on the outskirts of Paris. More
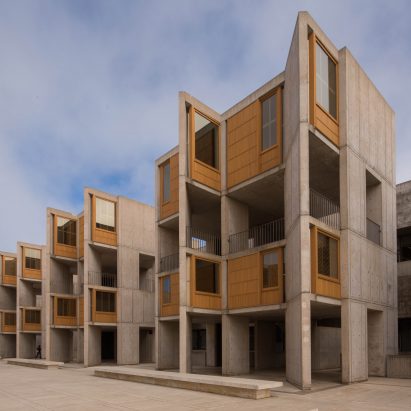
The Salk Institute's worn teak windows have been cleaned up, repaired and replaced as part of the conservation of the coastal Californian laboratory designed by American architect Louis Kahn. More
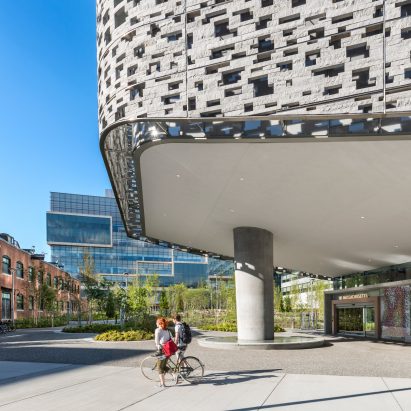
Architects Toshiko Mori, Maya Lin and CannonDesign teamed up to design this new research complex for Swiss drug company Novartis, located in the Boston area. More
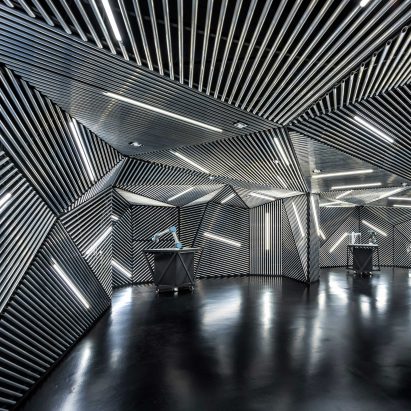
Architects Ministry of Design created this faceted robotics lab in Singapore to train and inspire engineers working with new automation technologies. More
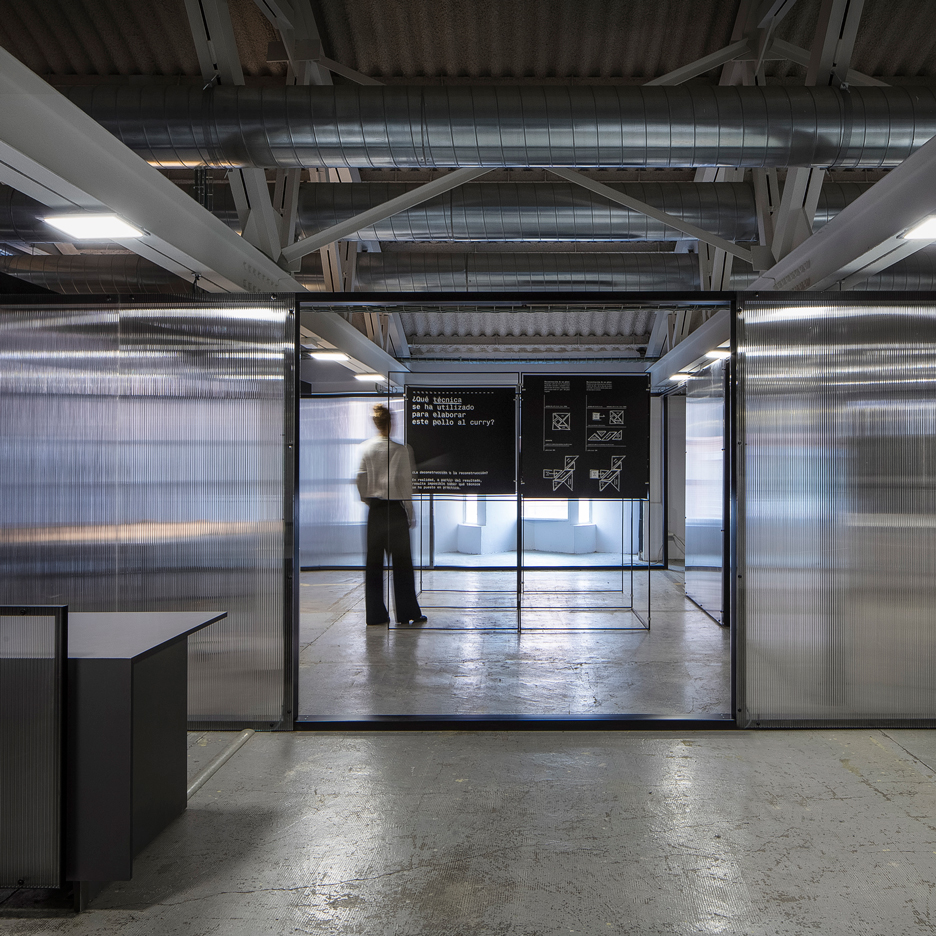
Spanish architecture practice Francesc Rifé Studio used polycarbonate sheets to divide an old textile factory into offices for the chef and staff behind the world-famous El Bulli restaurant (+ slideshow). More
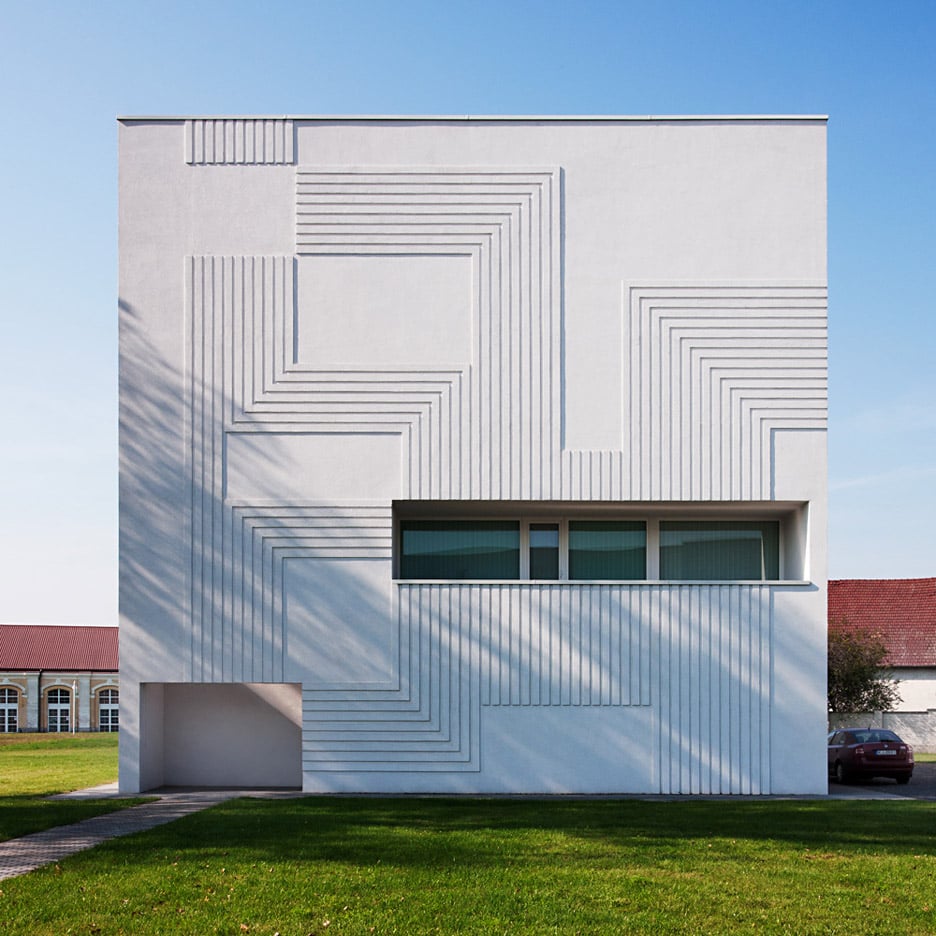
The facade of this computer research centre at Hungary's University of Debrecen has been designed to reflect its function, with a grooved pattern inspired by a circuitboard (+ slideshow). More
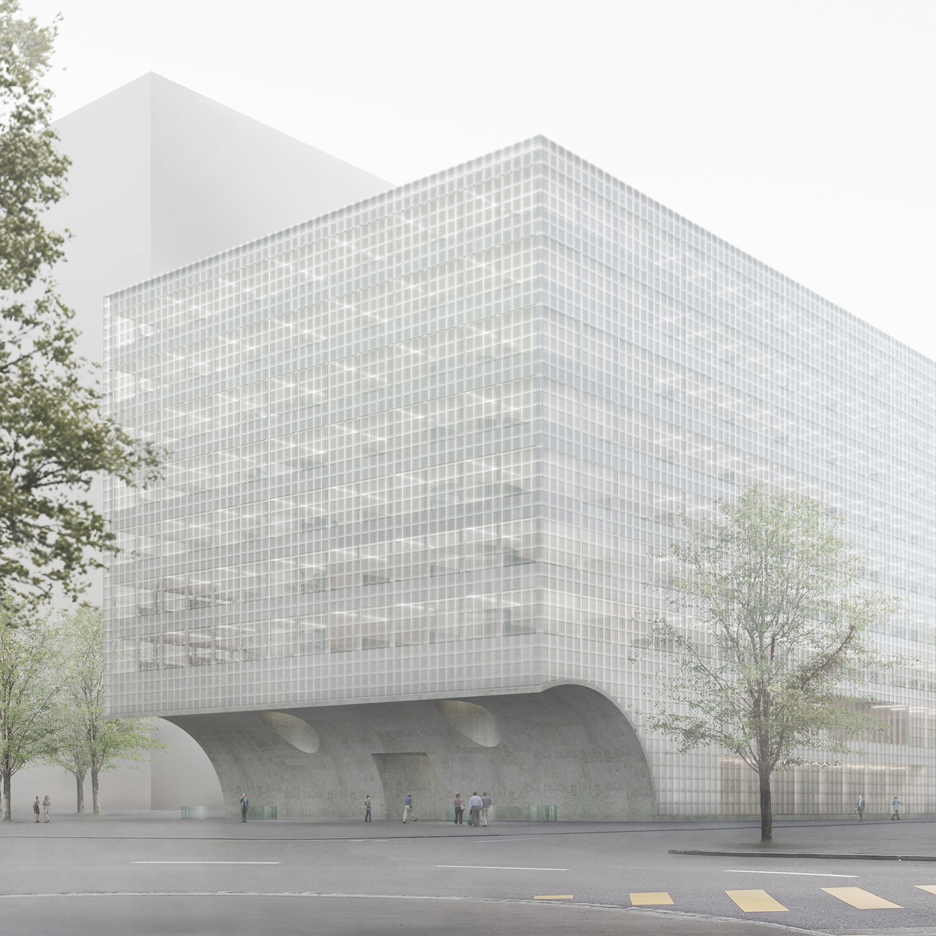
Caruso St John Architects has unveiled plans for a new £160 million biomedical laboratory at University of Basel, Switzerland, which features a gridded glass facade and a concrete base with arch-shaped notches. More
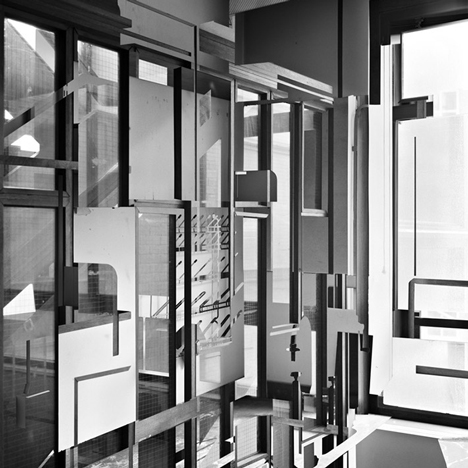
Photo essay: British photographer Simon Kennedy documents an old laboratory at University College London in this series of manipulated images, which each come in positive and negative forms (+ slideshow). More
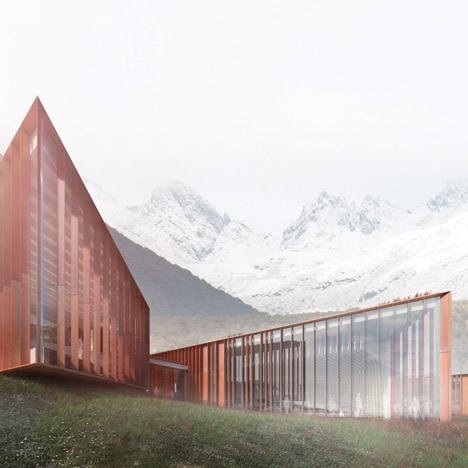
Ennead Architects has been selected to design a research centre near Cape Horn, the southernmost tip of South America, which will promote study and ecological tourism in the remote region (+ slideshow). More