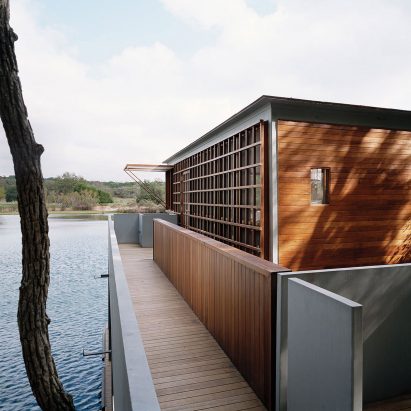
Off-grid boathouse by Andersson-Wise sits on Lake Austin
American studio Andersson-Wise has completed a two-storey boathouse in Austin, with openings on the upper level that enable occupants to dive directly into the water. More

American studio Andersson-Wise has completed a two-storey boathouse in Austin, with openings on the upper level that enable occupants to dive directly into the water. More
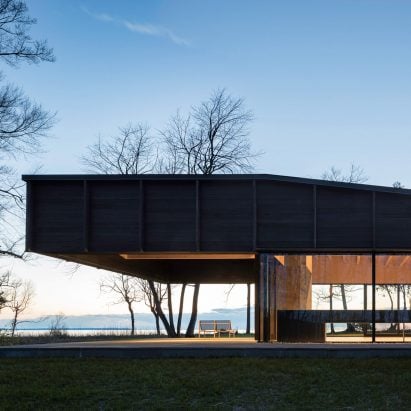
New York firm Desai Chia Architects has built a home on Lake Michigan with blackened timber walls and a roof that extends out to shelter an outdoor seating area. More
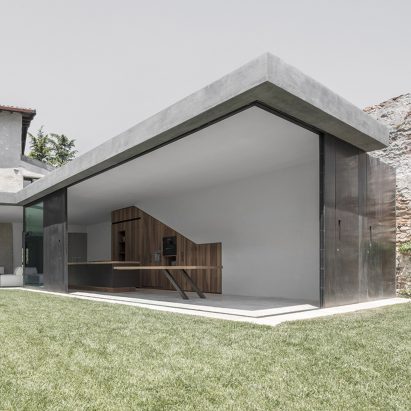
Architecture studio Bergmeisterwolf has completed an extension to a house on the shores of Italy's Lake Garda, featuring glazed walls that disappear into the ground to open the living area up to the garden. More
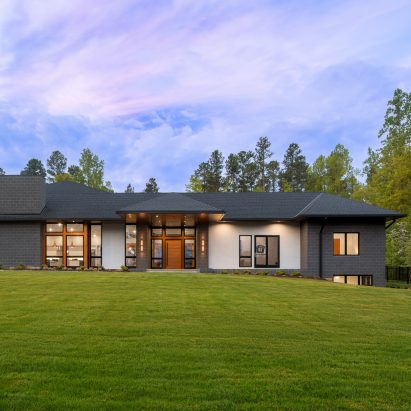
To satisfy the conflicting tastes of a husband and wife, New York-based architect Marica McKeel merged contemporary and traditional styles in this spacious South Carolina residence. More
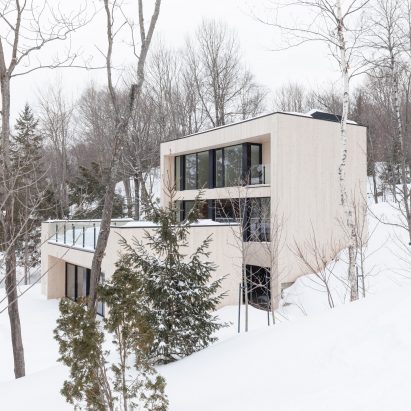
Atelier Pierre Thibault split this lakeside home in Canada into two volumes that face on to a small courtyard in between. More
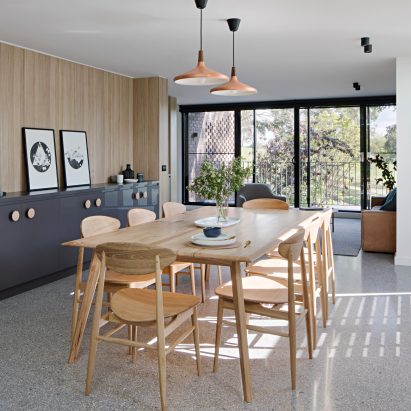
Inbetween Architecture has renovated and extended a dated brown-brick property in Melbourne's Doncaster suburb to improve the quality of its living spaces and capture views of nearby Ruffey Lake. More
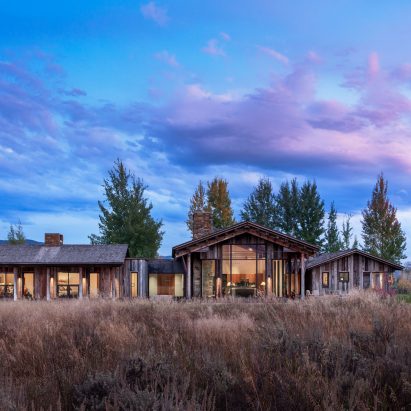
American firm Ward + Blake Architects has completed a residence and guest house in western Wyoming, which features rustic materials and sweeping views of the surrounding mountains (+ slideshow). More

Swiss architect Philippe Meyer has converted a former office building on the shore of Lake Geneva into a house with glass walls to provide expansive views of the surrounding scenery (+ slideshow). More
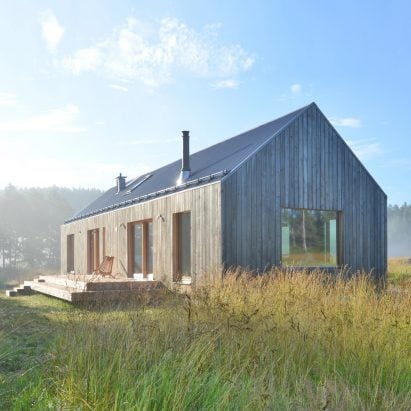
MNy Arkitekter has used seven varieties of timber to create this gabled house on the shoreline of a small lake in Tenala, Finland (+ slideshow). More
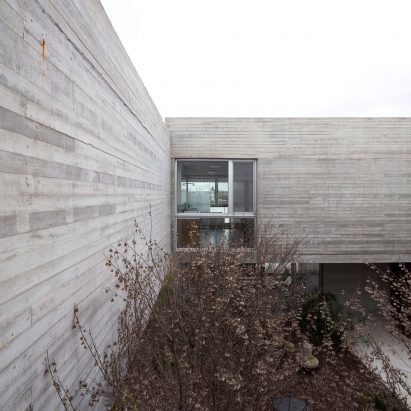
Board-marked concrete walls frame this Buenos Aires residence by Argentinian architect Federico Sartor, but at the back they give way to large windows, offering views of a courtyard and lake (+ slideshow). More
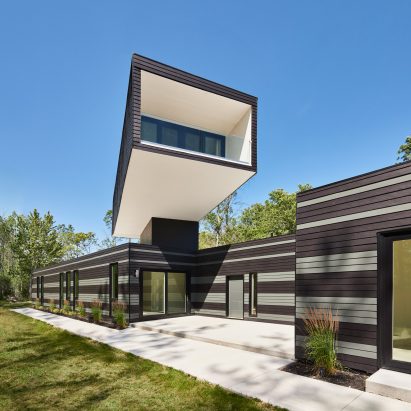
To gain views of Lake Erie from a sheltered plot, architecture firm Kariouk Associates designed this Canadian house to include a "love nest" that pokes above the treetops (+ slideshow). More
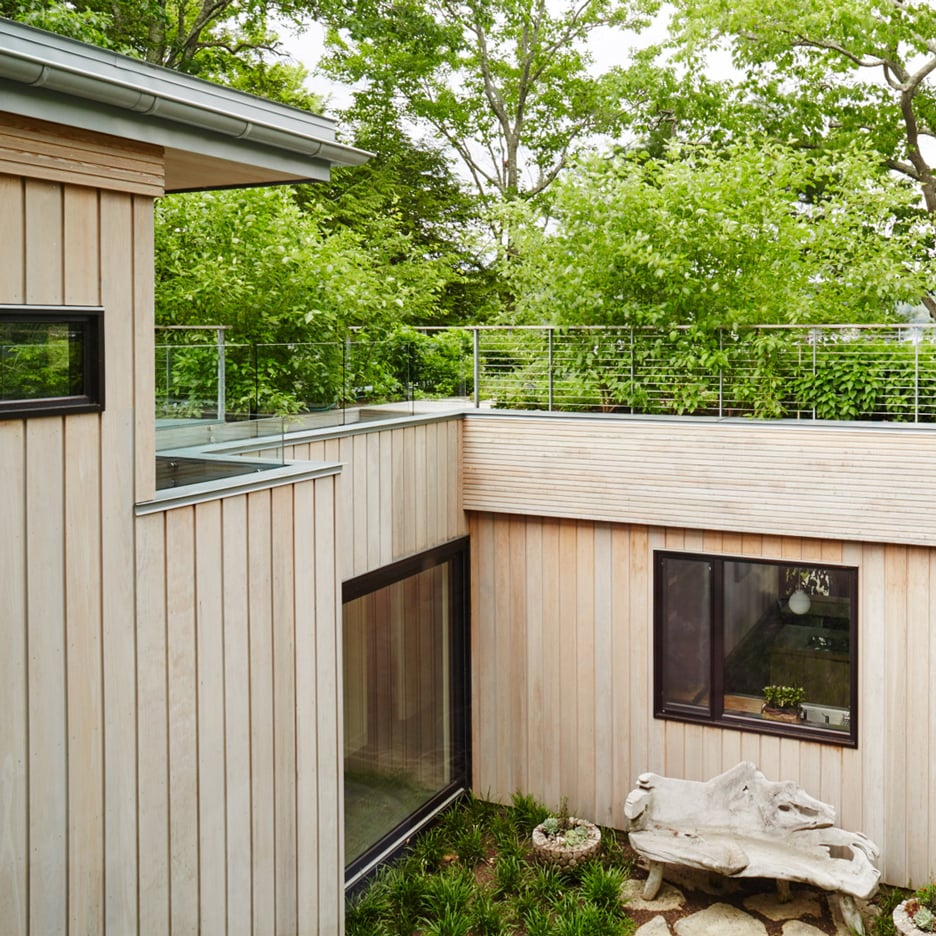
Lush greenery tops one half of this three-bedroom residence on the shore of Connecticut's Lake Wononscopomuc, which local studio Allee Architecture and Design created as two separate parts (+ slideshow). More
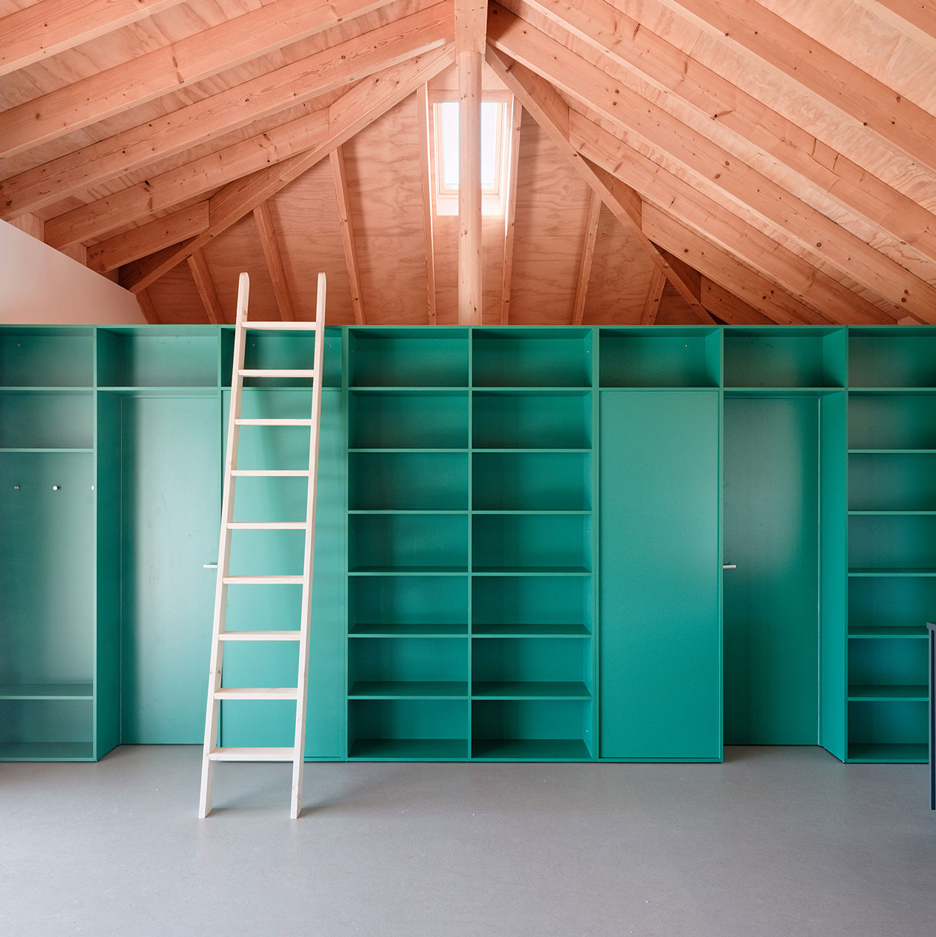
Ladders lead to sleeping platforms accommodated beneath the hipped roof of this simple Slovakian lake house, which local studio JRKVC designed without any corridors to utilise the available space (+ slideshow). More
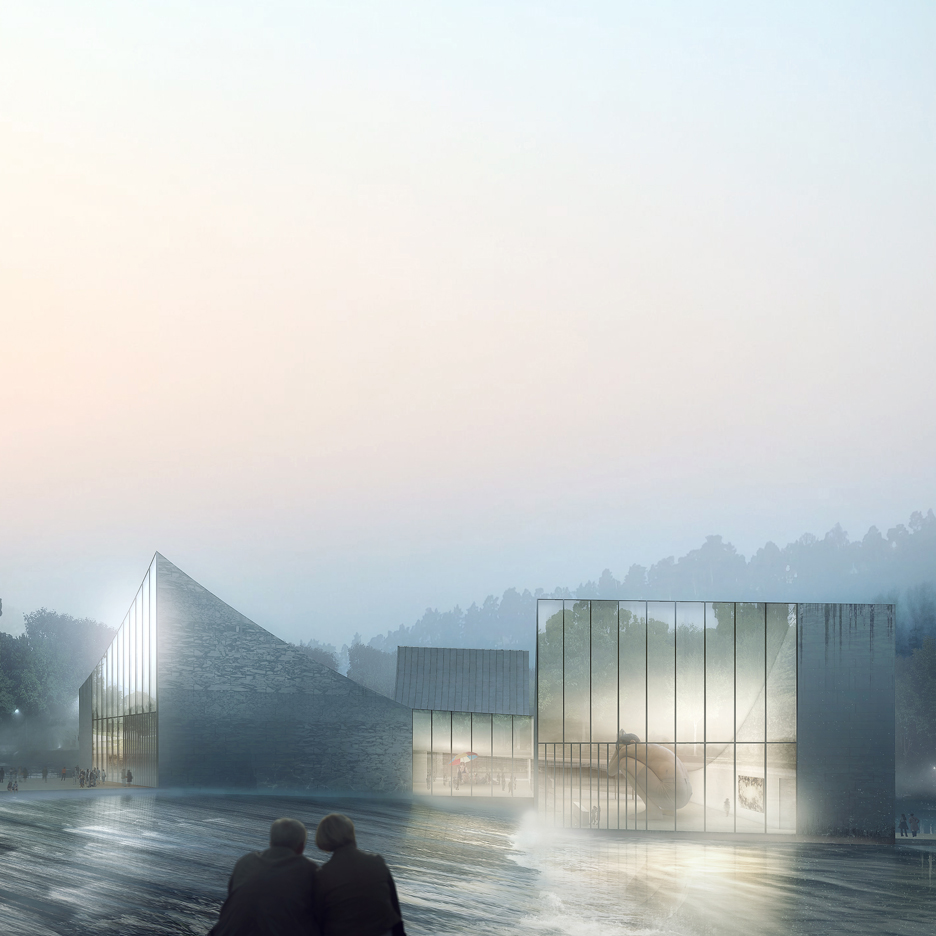
Schmidt Hammer Lassen Architects has begun work on a granite clubhouse and spa complex, which will be set in the centre of a lake in southern China to serve the residents of exclusive villas. More
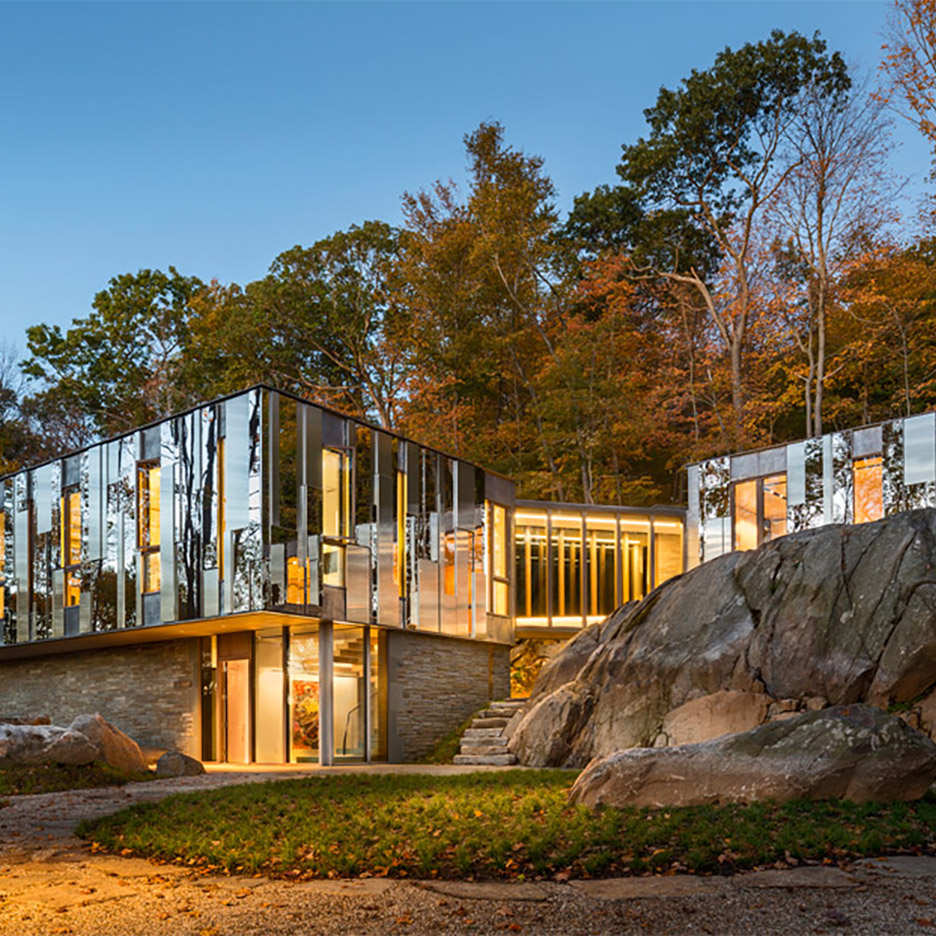
US firm KieranTimberlake has nestled a home into a rocky outcrop in New York State, with mirrored cladding that reflects the forested landscape and sky (+ slideshow). More
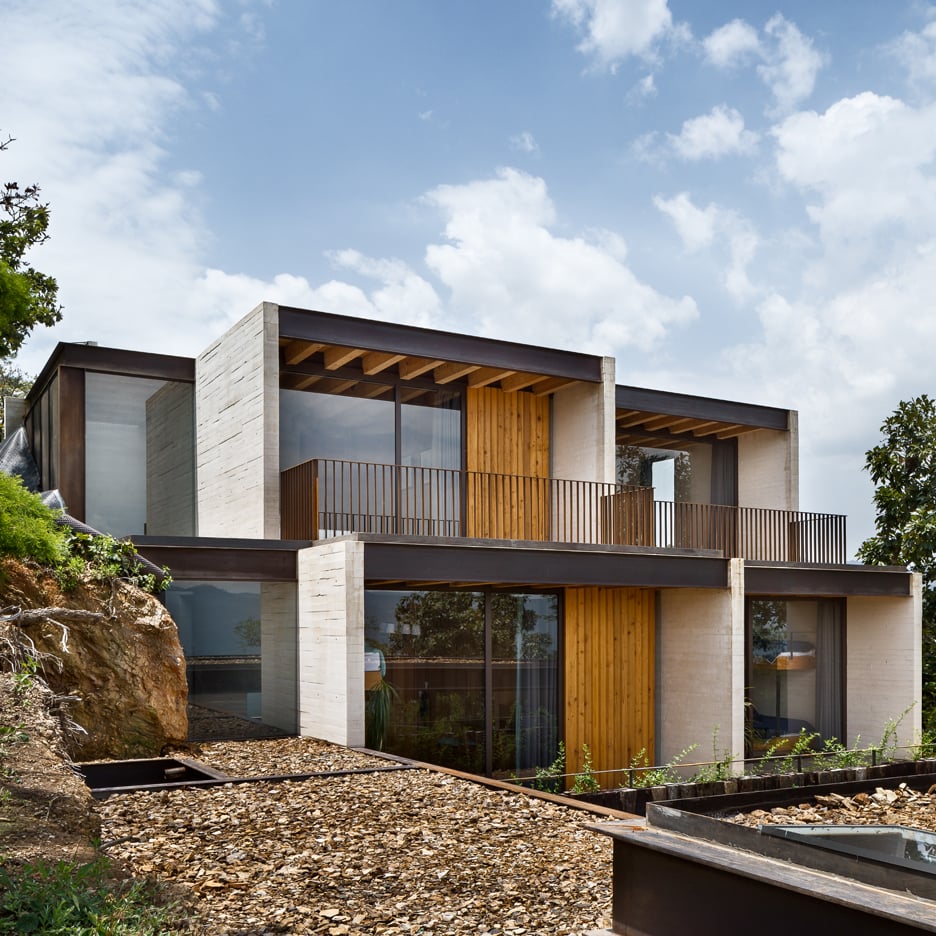
This house in Mexico is made up from a series of concrete boxes, which are staggered across a steep site to take in views of Lake Avándaro (+ slideshow). More
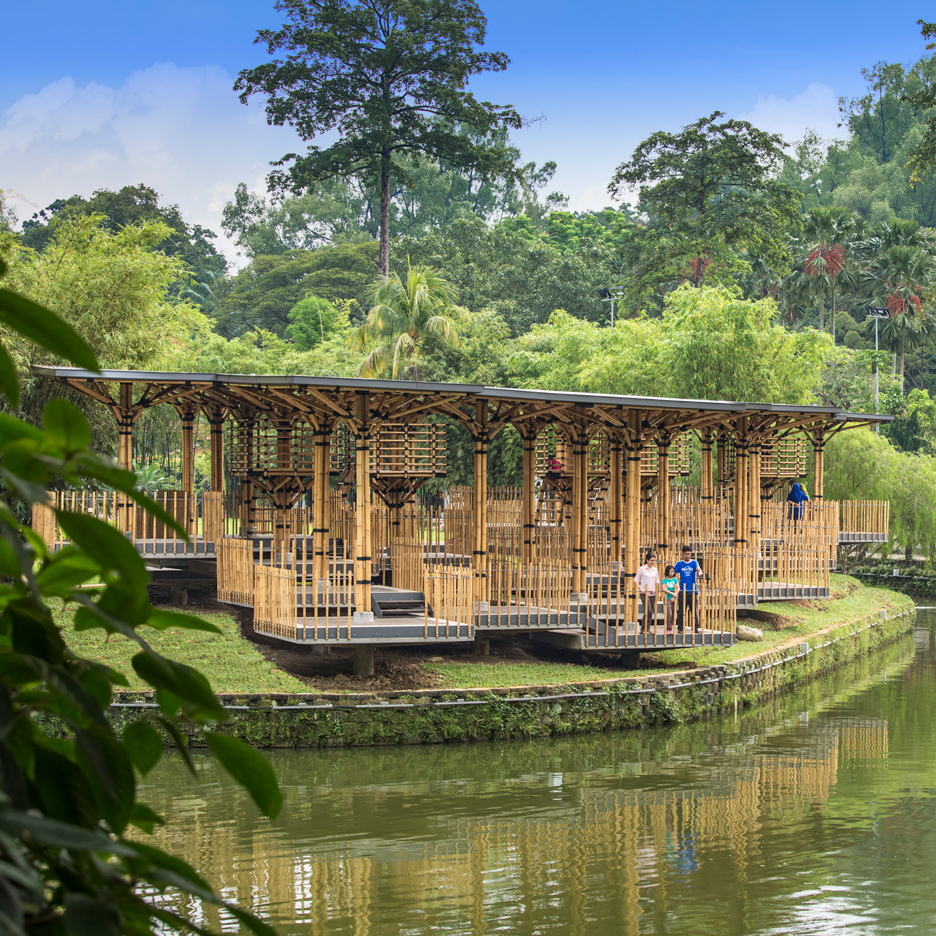
Malaysian architect Eleena Jamil has built a bamboo pavilion in Kuala Lumpur's botanical gardens, featuring tree-like columns and a floor made up of 31 elevated platforms (+ slideshow). More
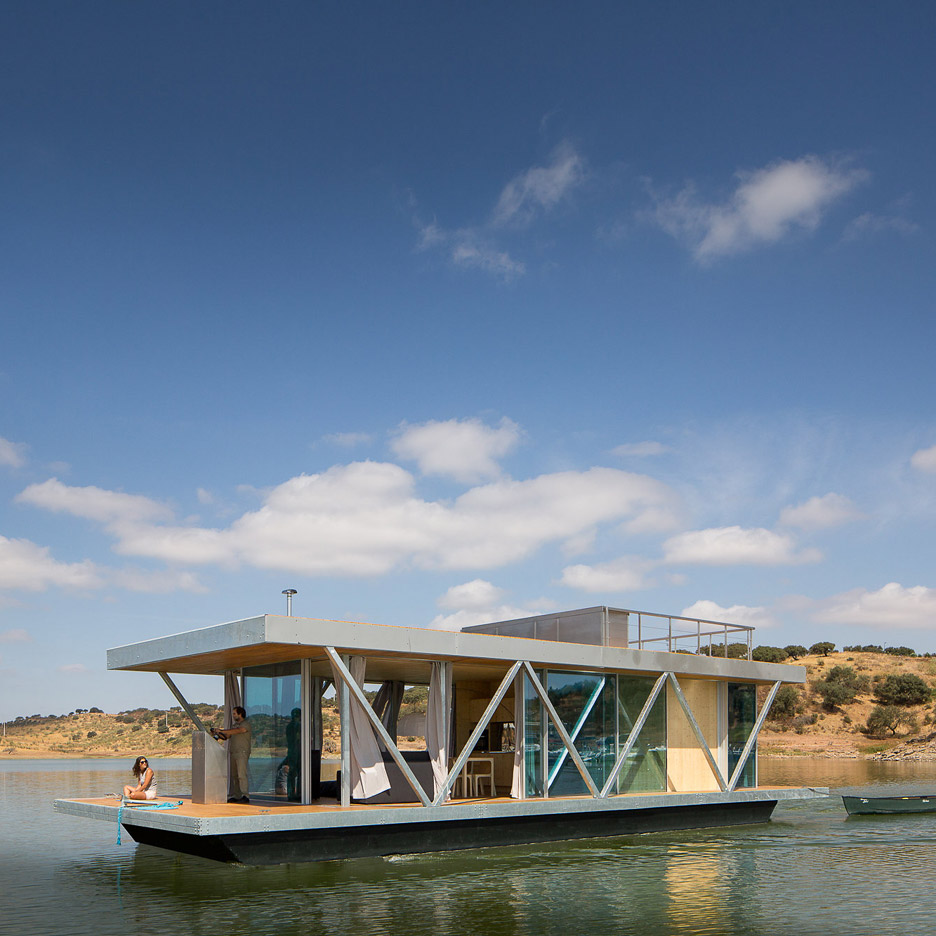
A team from the University of Coimbra in Portugal has unveiled the first photographs of a prefabricated floating house that can be built to order and shipped to almost anywhere in the world (+ slideshow). More
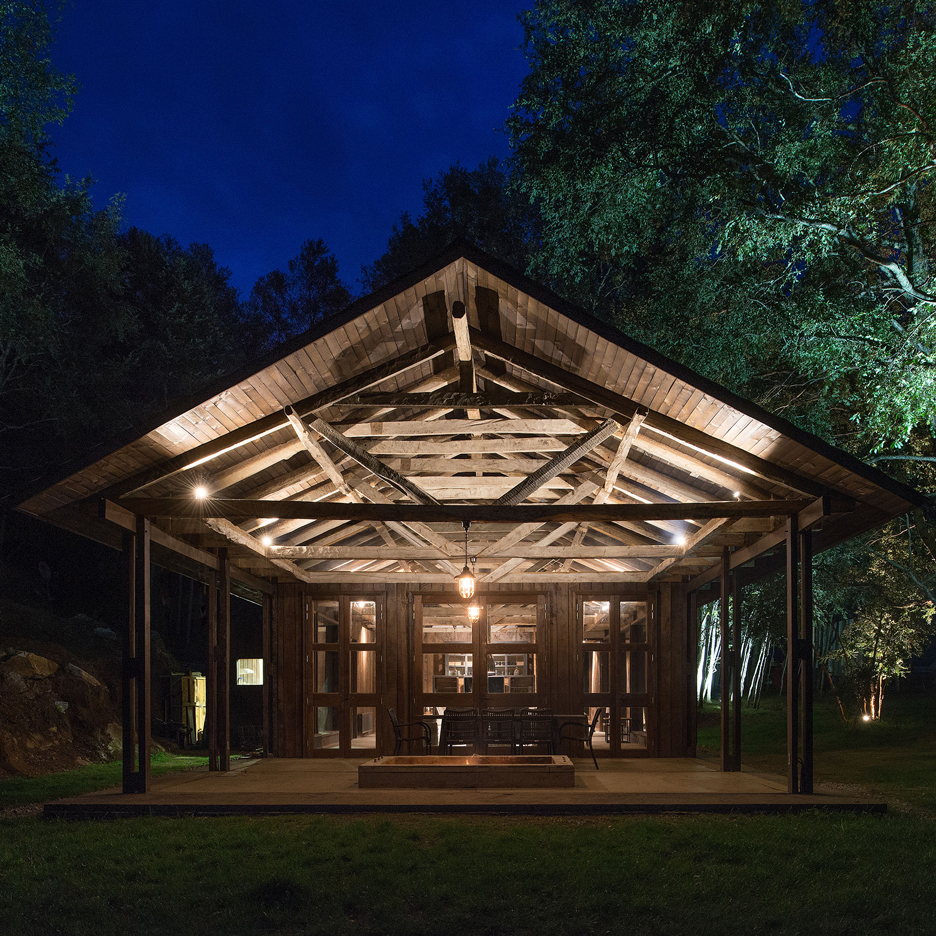
Trusses salvaged from an earthquake-damaged barn support the roof of this contemporary glass-walled summer cottage on the shores of one of Chile's largest lakes (+ slideshow). More
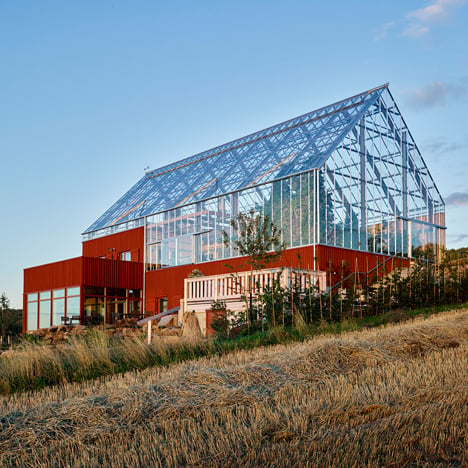
Half greenhouse, half rust-coloured barn, this spa and events space by Tailor Made Arkitekter stands on the edge of Lake Vättern in southern Sweden (+ slideshow). More