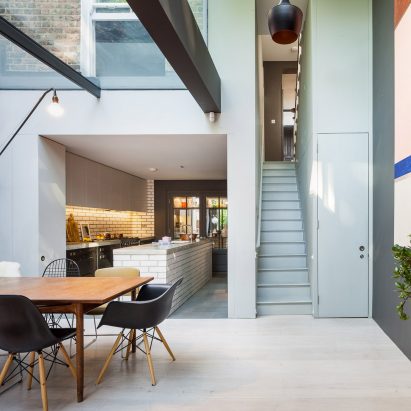
Henri Bredenkamp converts derelict university building into family home
Architect Henri Bredenkamp has overhauled a London house once used as a teaching space by Goldsmiths university to create a light-filled home for his family. More

Architect Henri Bredenkamp has overhauled a London house once used as a teaching space by Goldsmiths university to create a light-filled home for his family. More
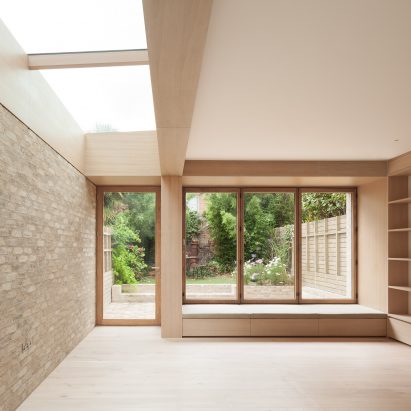
Architecture studio Erbar Mattes has added a limewashed brick and glass extension to a house in London's Crouch End, creating a bright and spacious living area for a family of four. More
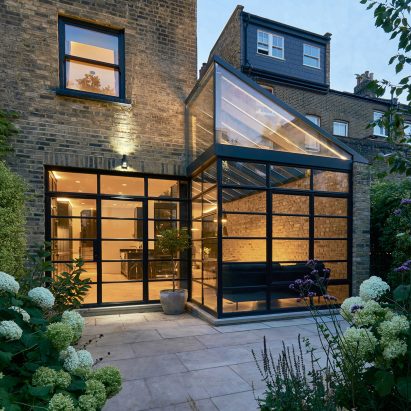
Blee Halligan Architects has renovated and extended a house on Highbury Hill in north London, using black gridded glazing and pale brickwork to frame views into the back garden. More
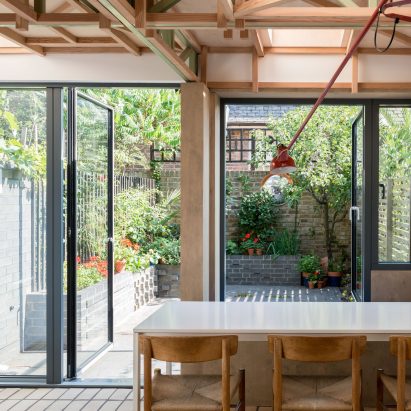
Dezeen promotion: New London Architecture is now accepting entries for Don't Move, Improve! 2017, a competition to find the best house extensions in London. More
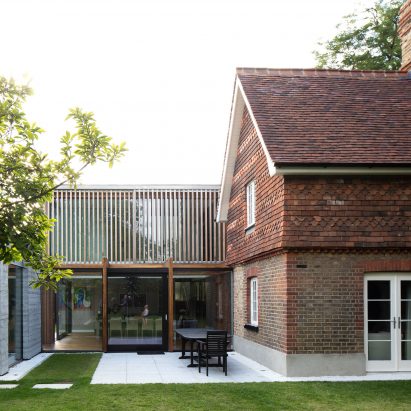
Northern Ireland studio McGarry-Moon Architects has renovated a historic house in west London, and added a contemporary timber and concrete extension connected by a glass-lined corridor (+ slideshow). More
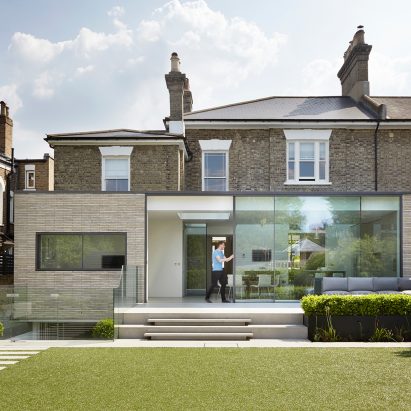
Local architecture firm Studio Octopi added this brick and glass extension to a Victorian terrace in west London to improve the connection between the property's reconfigured interior and garden (+ slideshow). More
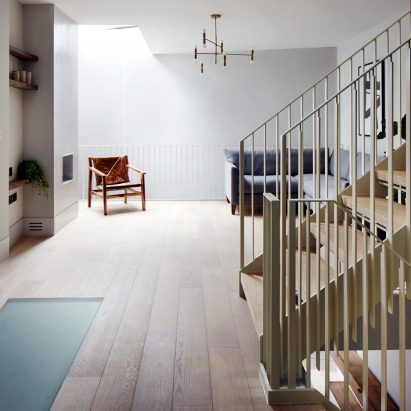
A cream-painted staircase connects the four floors of this London mews house, which has been renovated by architecture studio Alma-nac to create more light and space (+ slideshow). More
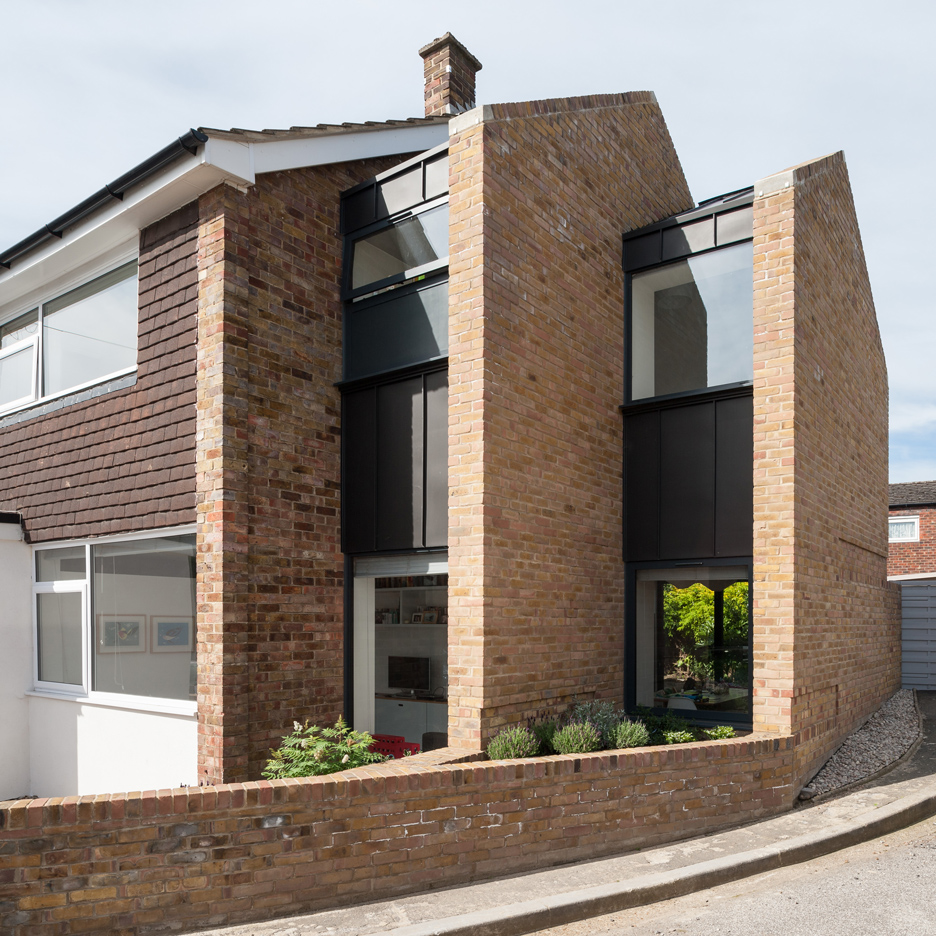
Architecture studio Selencky Parsons has extended a typical midcentury end-of-terrace house in southeast London by adding a pair of brick gables that diminish in size like Russian dolls (+ slideshow). More
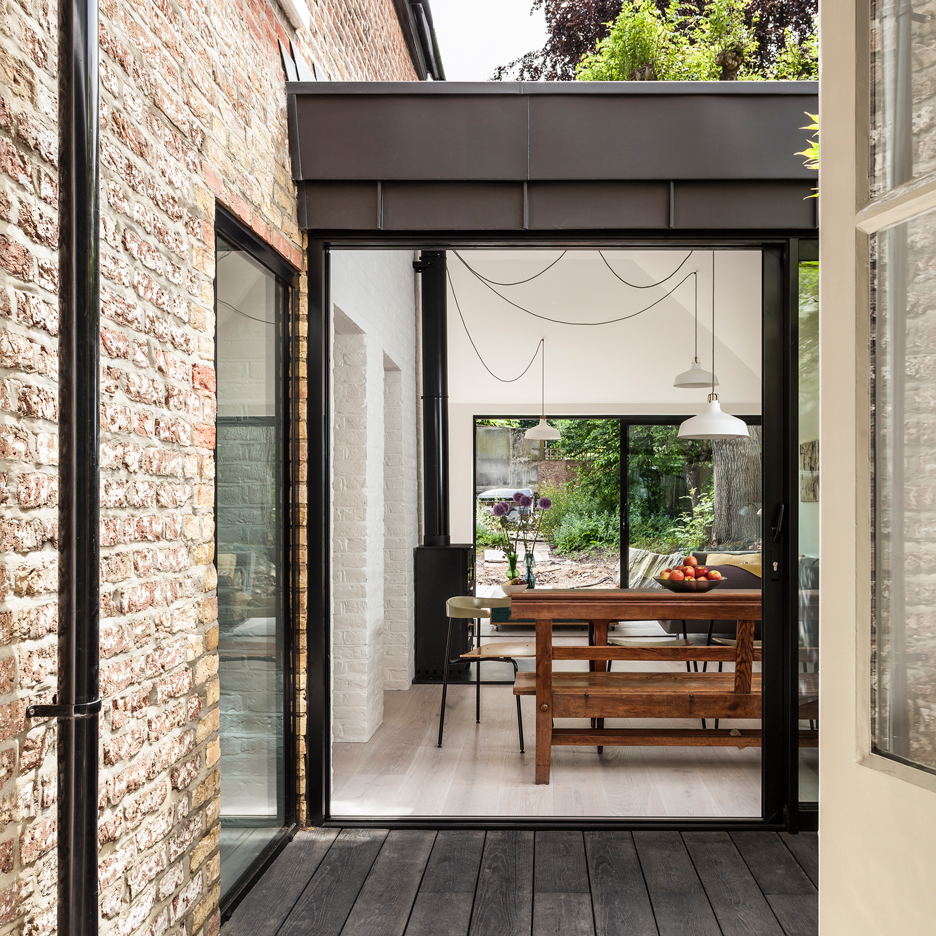
Kirkwood McCarthy has added a black zinc-clad wing to the rear of a London house, creating a light-filled living space that sits between the garden and a new courtyard. More
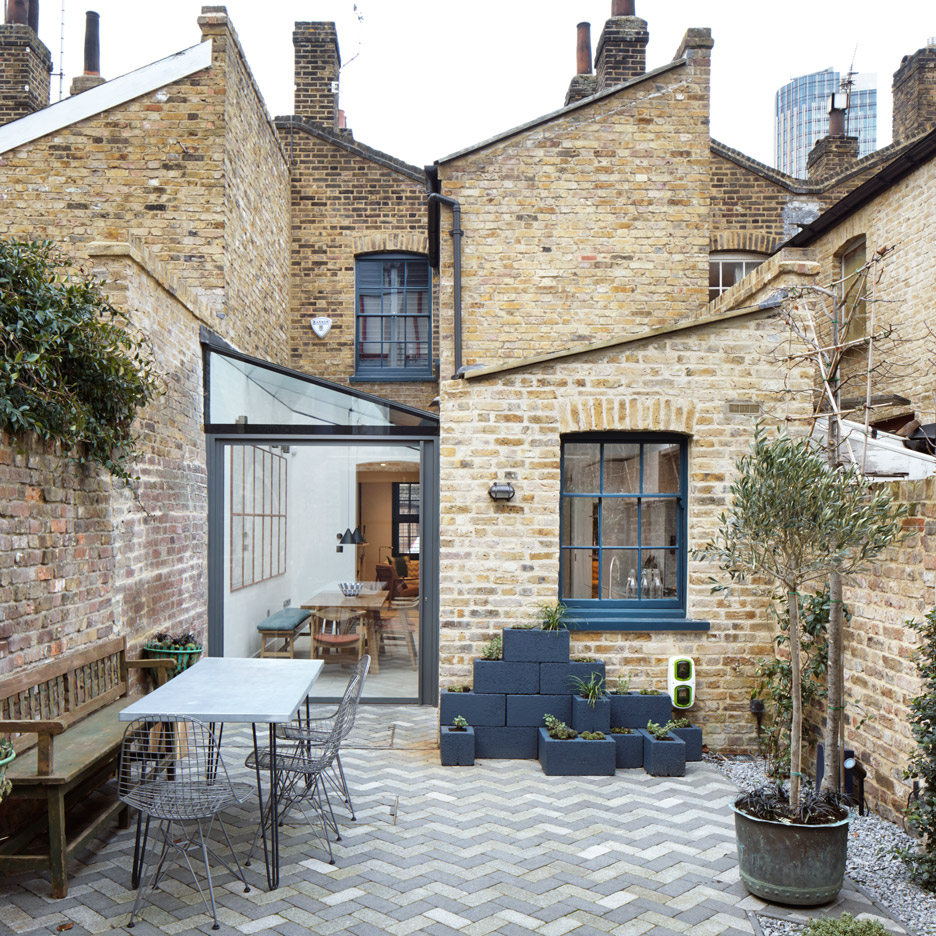
Fraher Architects has added a simple extension with a sloping glass roof to an early 19th-century house in London, creating a bright new dining area that opens onto a garden patio (+ slideshow). More

Rise Design Studio has added a glazed extension to the rear of a house in London, creating a light-filled kitchen and dining room that opens up to the garden (+ slideshow). More
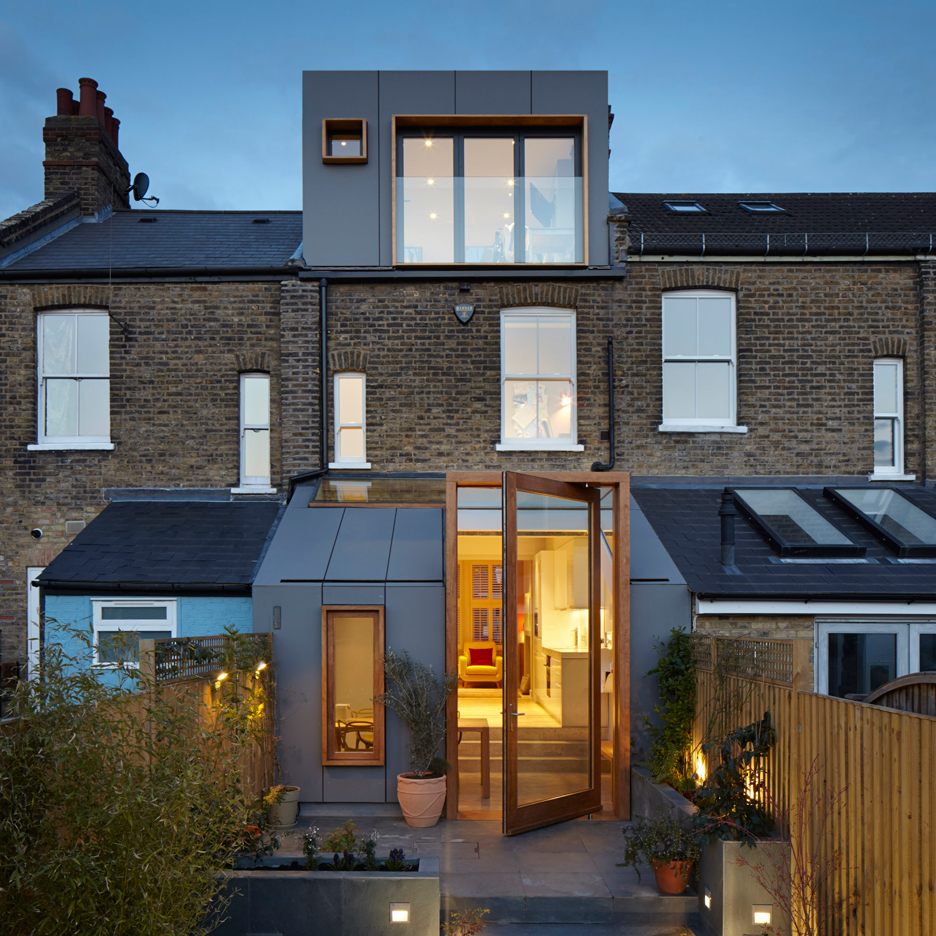
A three-metre-high pivoting glass door protrudes from the sloping roof of this London house extension, which is clad in fibre-cement panels to match a refurbished dormer window (+ slideshow). More
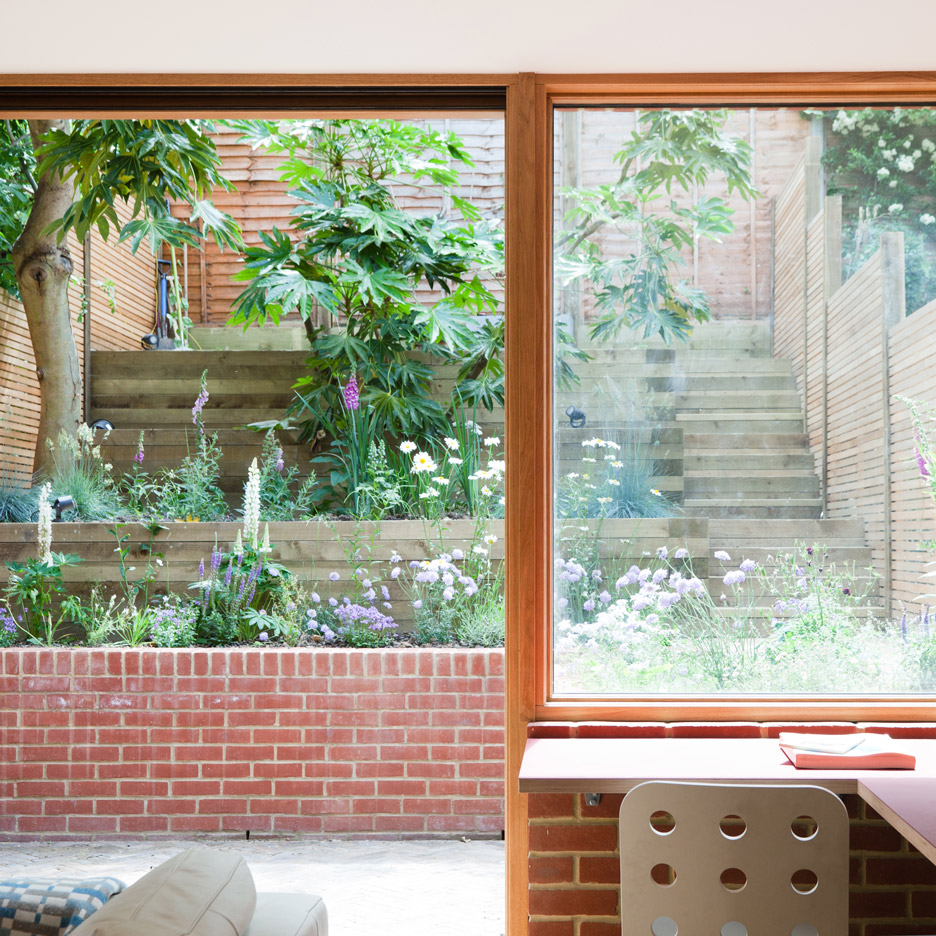
Nimtim Architects created a steeply terraced garden to accommodate this extension to a 1960s house in southeast London, which features parquet flooring and blue-stained woodwork (+ slideshow). More
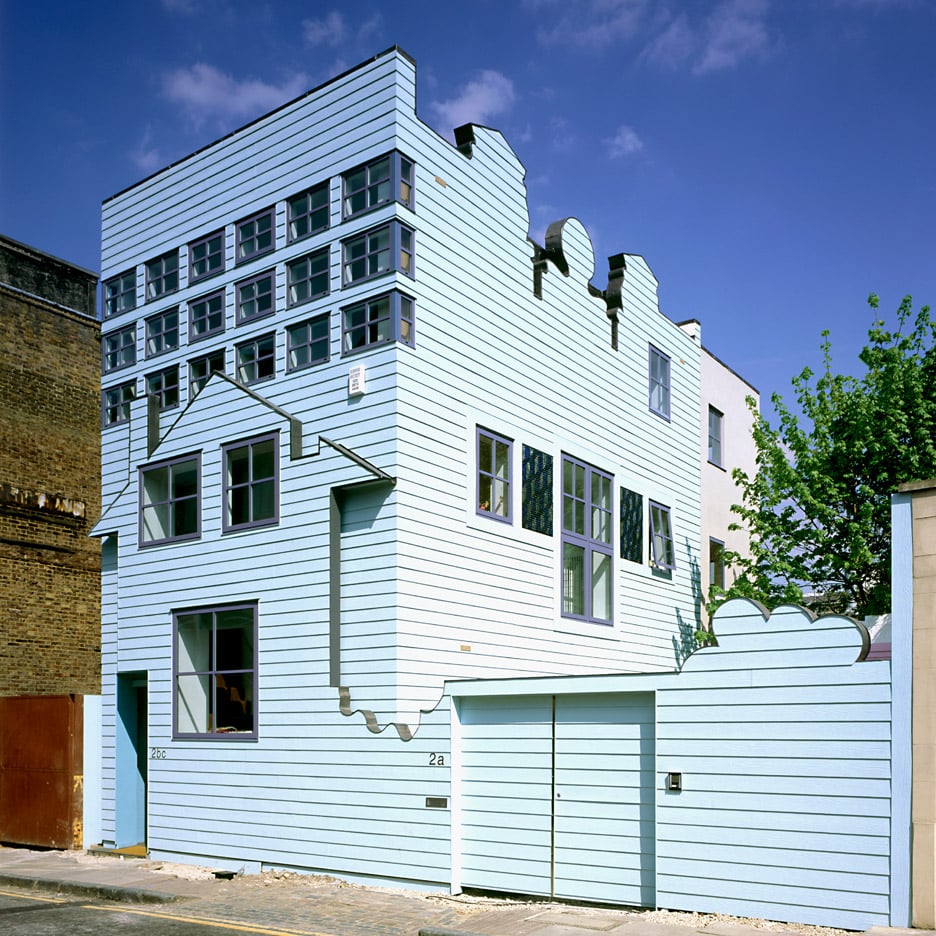
Architect Sean Griffiths has unveiled plans to add a shed-inspired roof extension to the Blue House, one of the best-known projects of his former studio FAT. More
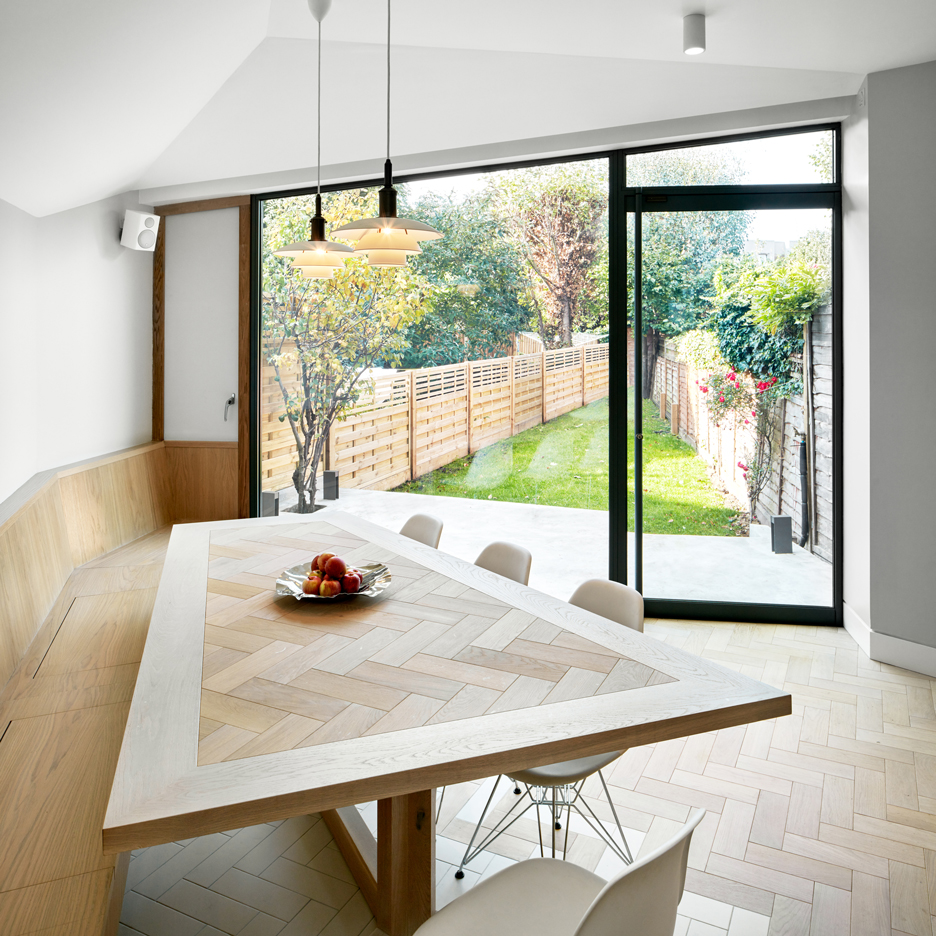
London architecture studio Platform 5 has added a cranked extension to a Victorian house in Hackney, featuring a herringbone-patterned dining table that matches the parquet flooring. More
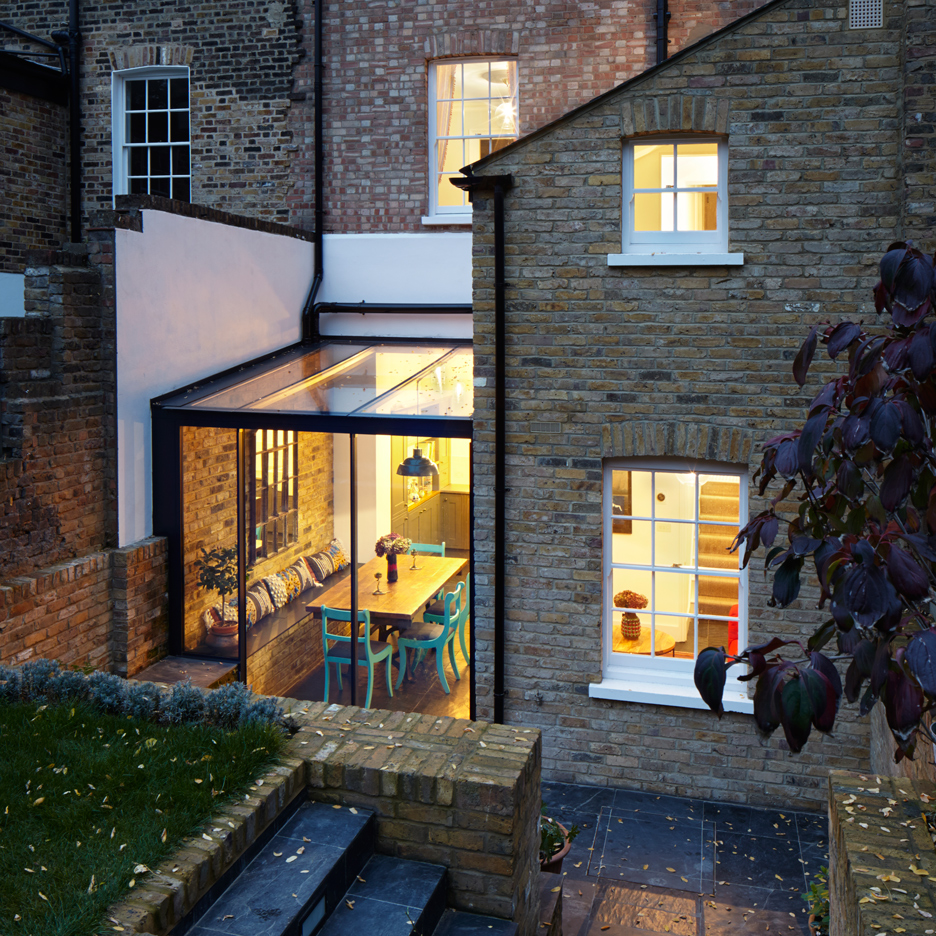
With the demand for contemporary house extensions continuing across London unabated, architects office HÛT has updated an east London terrace with a new glazed dining room (+ slideshow). More
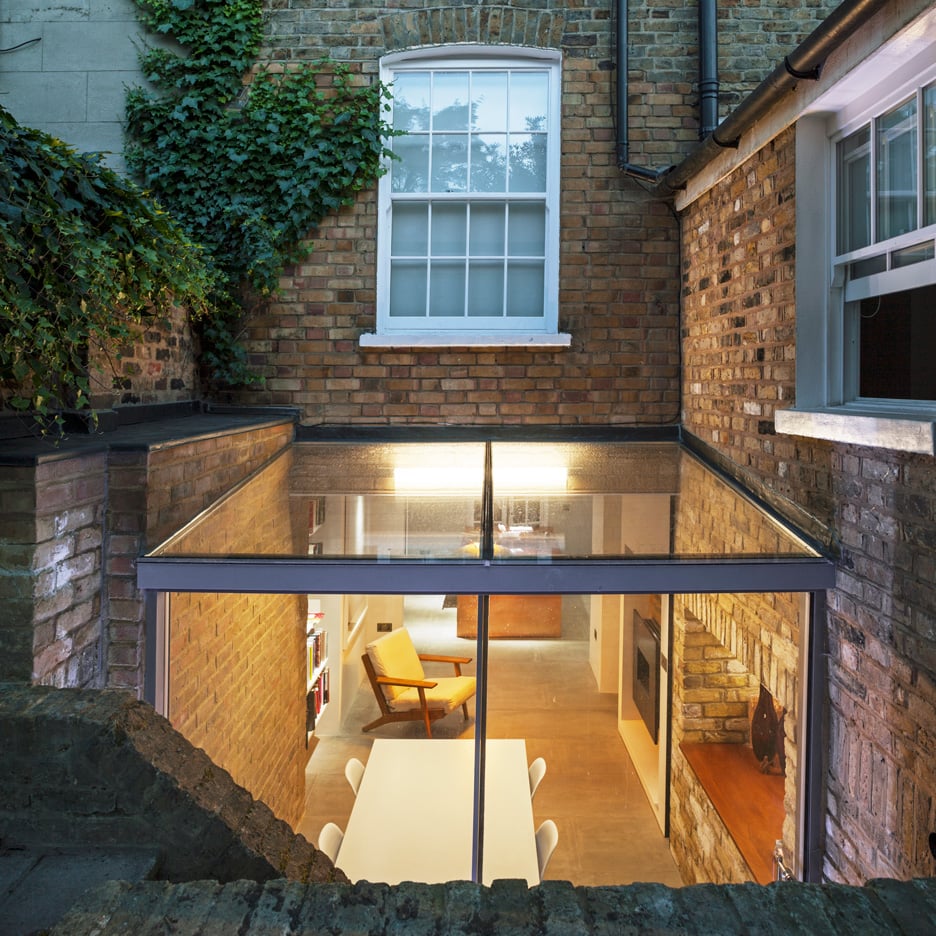
A growing thirst for contemporary design is transforming the market for house extensions in London, according to architects working in the city (+ slideshow). More
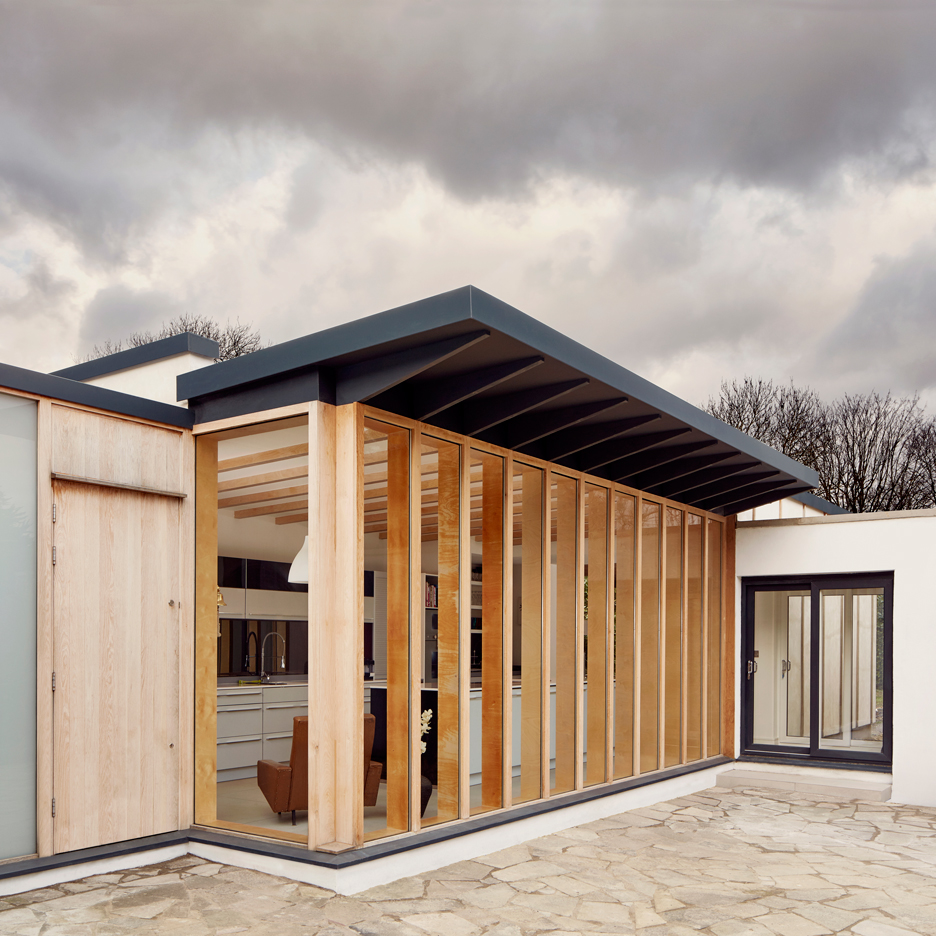
Materials and interior details are used to clearly define the old and new parts of this family home in Windsor, UK, renovated by London studio TDO (+ slideshow). More

The butterfly wing-shaped roof of this rear extension to a Victorian house in north London by local architect Kenny Forrester references the shape of the city's traditional terraced rooflines (+ slideshow). More
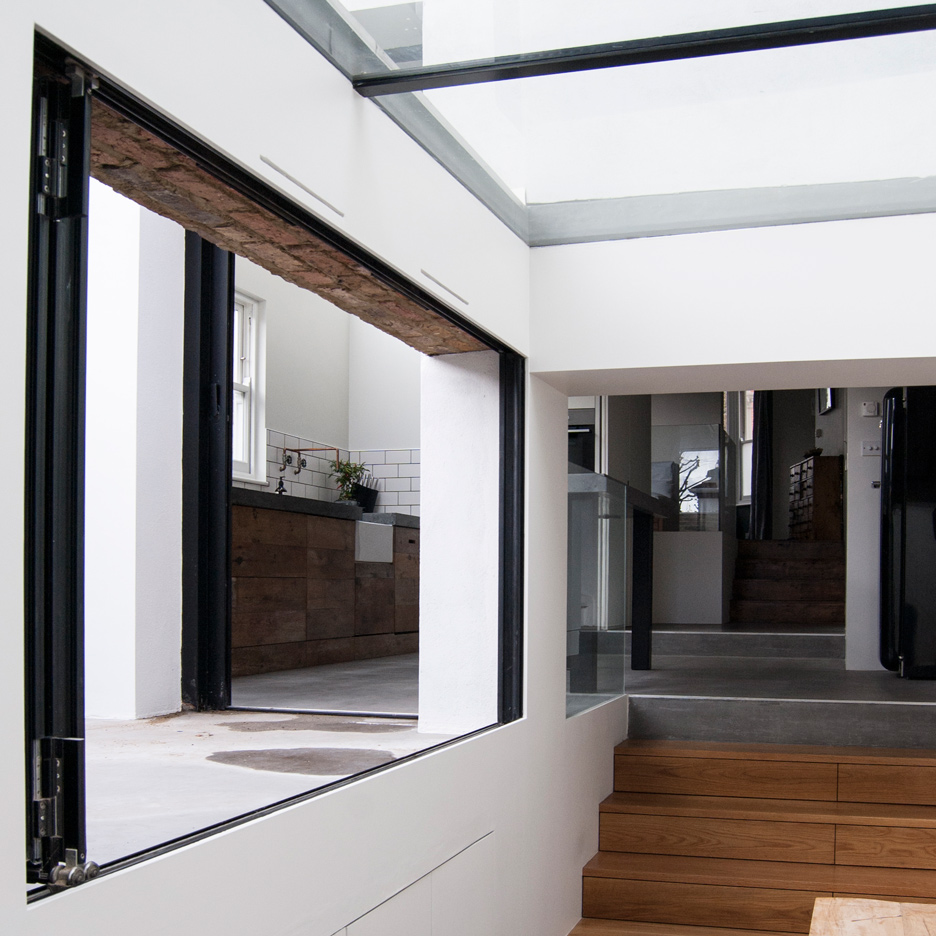
Architect William Tozer applied Adolf Loos' Raumplan concept to this London house extension, which features several stepped levels that are all visually connected. More