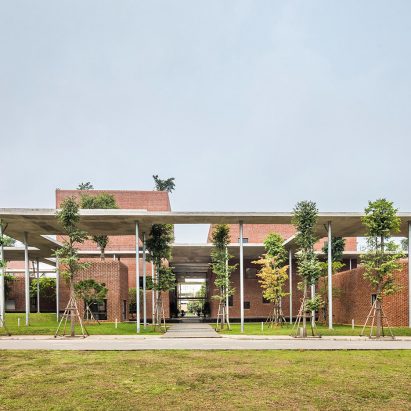
Elevated concrete pathway on stilts shades brick training centre in Hanoi
A walkable concrete roof on thin steel stilts connects and shades the textured brick blocks of a training centre in Hanoi by Vo Trong Nghia Architects. More

A walkable concrete roof on thin steel stilts connects and shades the textured brick blocks of a training centre in Hanoi by Vo Trong Nghia Architects. More
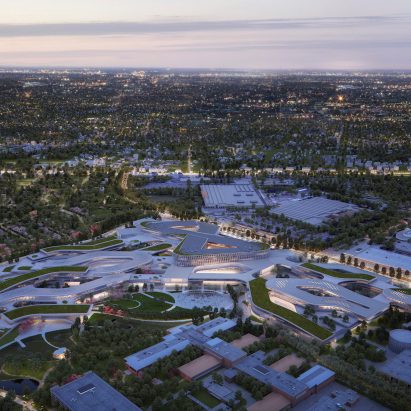
Snøhetta has devised a masterplan for car company Ford's research campus in Dearborn, Michigan that features curvy glass buildings, green spaces and sidewalks. More
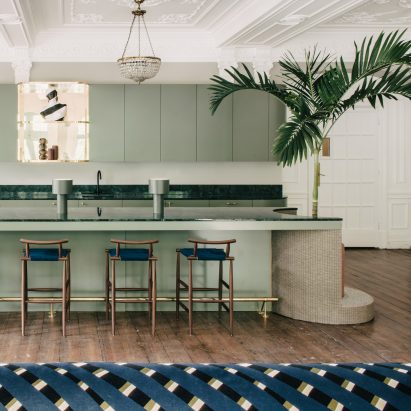
London design studio Sella Concept used plush furnishings, grandiose light fixtures and a "sophisticated" colour palette to ditch the stereotypical aesthetic of startups inside this central London co-working space. More
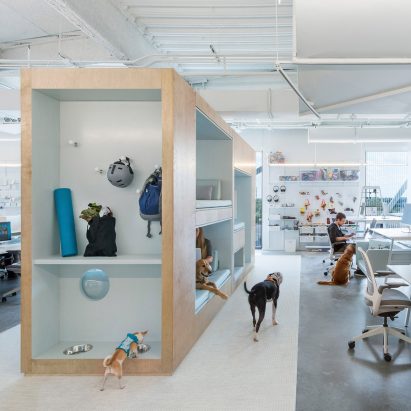
Bunkbed-style seating nooks and an indoor play area are among the features at this Columbus office, which was designed by architecture firm NBBJ for a company that creates dog toys and treats. More
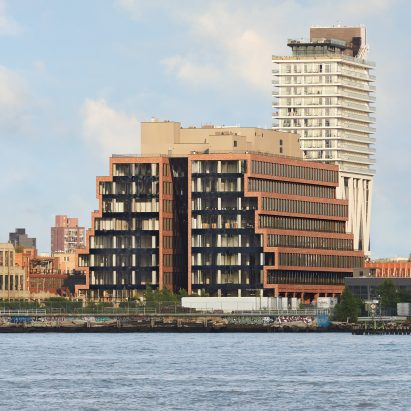
Hollwich Kushner and Gensler have completed an irregularly stacked office block with a brick facade in New York that echos the factories and warehouses of its Williamsburg waterfront location. More
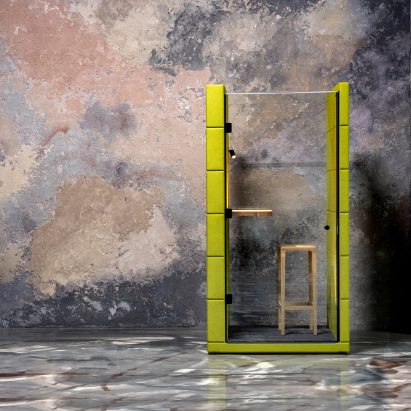
Dezeen promotion: SilentLab will be showcasing its range of self-contained private workspaces at this year's London Design Fair. More
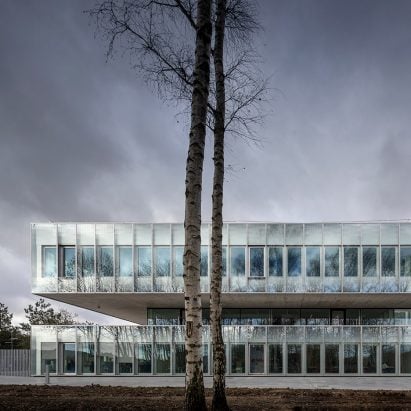
A stack of low, glazed forms house the Eurartisanat Chambre de Métiers et de l'Artisanat des Hauts-de-Franc in Lille, France, designed by Dutch architecture firm Kaan Architecten and Pranlas-Descours Architect and Associates. More
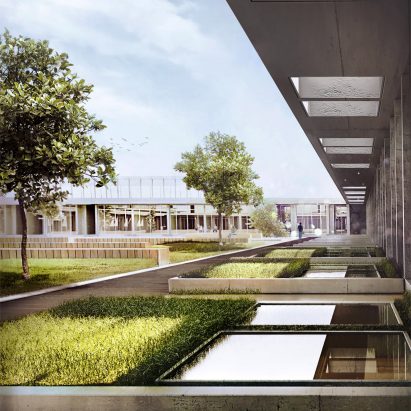
MDDM has revealed visuals of a subterranean business park that is set to reinvigorate Oscar Niemeyer's unfinished Rashid Karame International Fair expo site in Lebanon. More
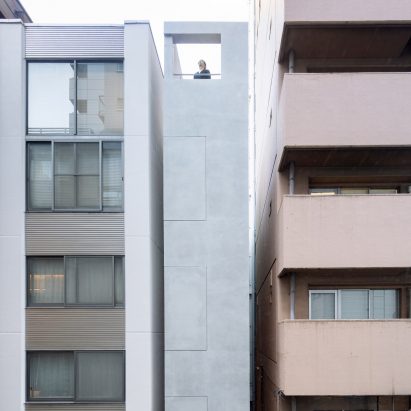
SO&CO has slotted a skinny office building into an alley between two buildings in Tokyo, Japan, which contains five tiny concrete workspaces. More
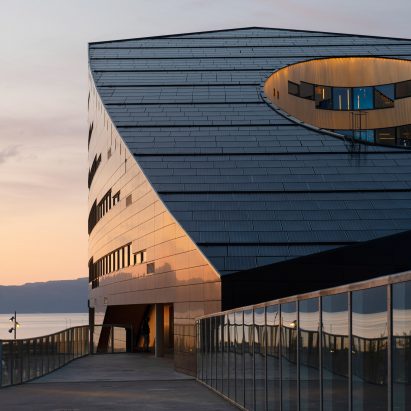
Snøhetta has completed the sustainable Powerhouse Brattørkaia office in Trondheim, Norway, which produces more than double the amount of electricity it consumes daily. More
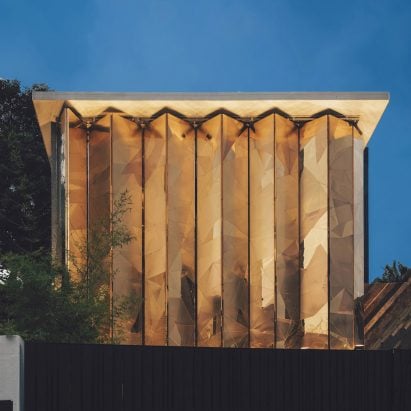
S/LAB has placed an office with mismatched interiors for property development company Mantab behind a golden folding facade on a quiet street in Kuala Lumpur. More
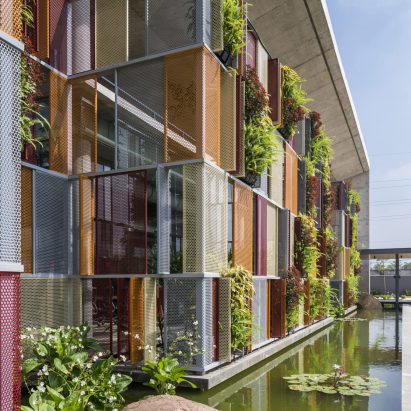
Perforated metal screens and plants cover the facade of a factory and office complex in Hanoi, Vietnam, designed by Studio VDGA for electronics manufacturer Star Engineers. More
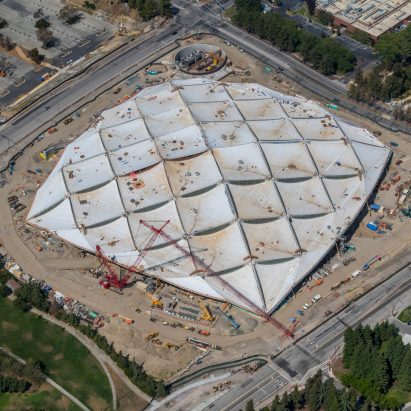
New photos capture the latest progress on the headquarters that BIG and Heatherwick Studio have designed for Google in California's Mountain View. More
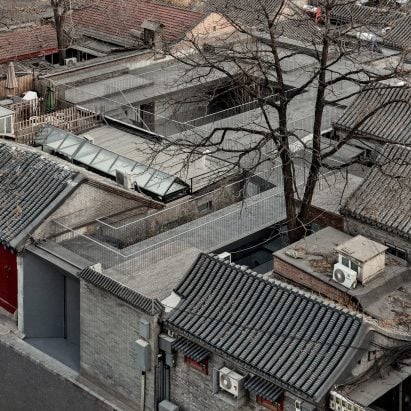
Chinese practice Arch Studio has completely rebuilt a group of old brick and concrete structures in Beijing, joining them together with a "folding" circulation route that reimagines their flat roofs as walkways. More
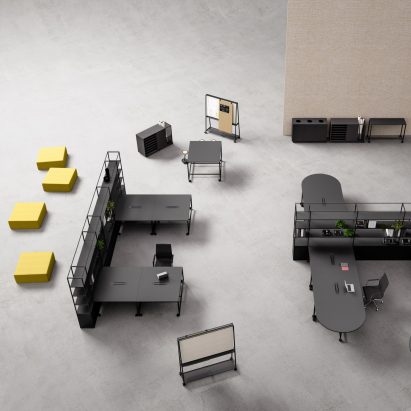
Using its own London office as a case study, architecture firm Gensler has created a modular furniture range for Fantoni in response to a trend for more flexible and collaborative workplaces. More

Construction has begun on the Toranomon-Azabudai district in central Tokyo, where Japan's tallest skyscraper will sit alongside buildings and a landscaped pergola designed by Heatherwick Studio. More
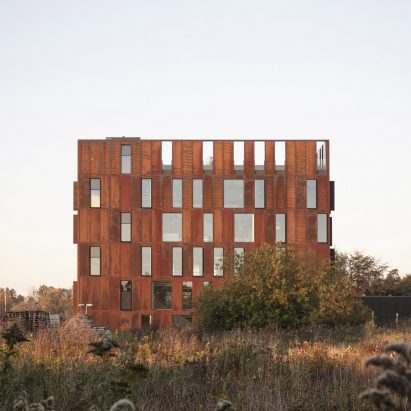
Danish practice Christensen & Co have designed a Corten steel-clad cube in Denmark to house the offices of sustainable energy suppliers Helsingør Utility that blends in with the industrial structures that surround it. More
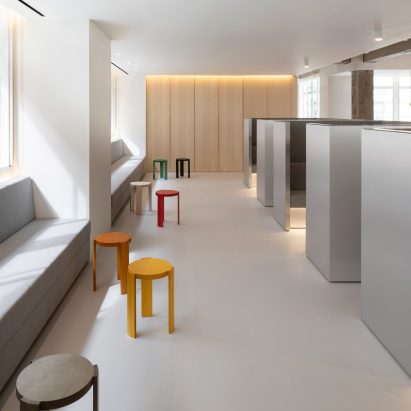
Staff don't have designated desks inside the offices of luxury department store Selfridges, which Alex Cochrane Architects has completed with open-plan workrooms and communal seating. More
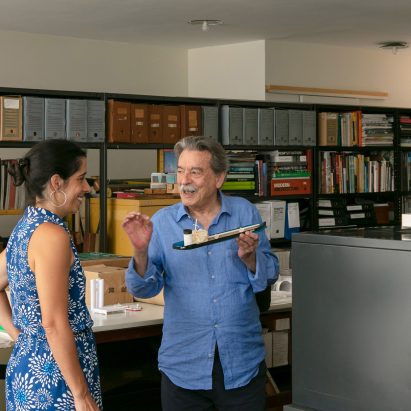
Brazilian architect Paulo Mendes da Rocha is captured at work in this photoset by photographer Marc Goodwin, which offers a behind-the-scenes glimpse of 20 architecture offices in São Paulo. More
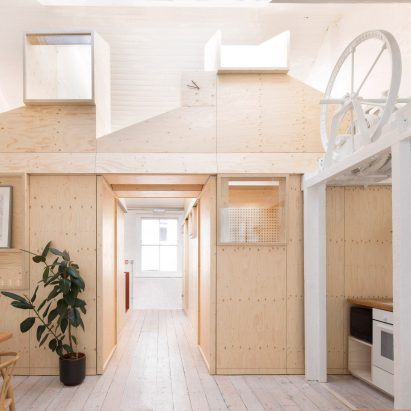
A Victorian goods elevator and wooden clock tower both feature in the office of London recruitment agency Represent, designed by Alder Brisco in an old warehouse loft. More