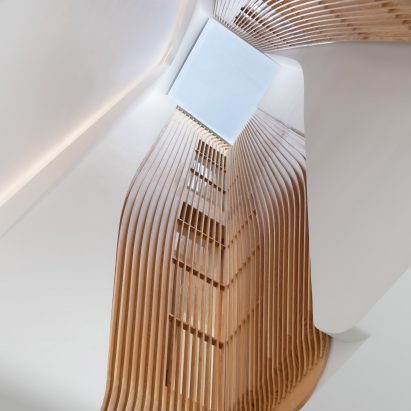
Flow Architecture lines stairwell of London house conversion with timber slats
Flow Architecture and Maria Grazia Savito Architects have wrapped timber slats around the lightwell of a Victorian house conversion in Kensington, London. More

Flow Architecture and Maria Grazia Savito Architects have wrapped timber slats around the lightwell of a Victorian house conversion in Kensington, London. More
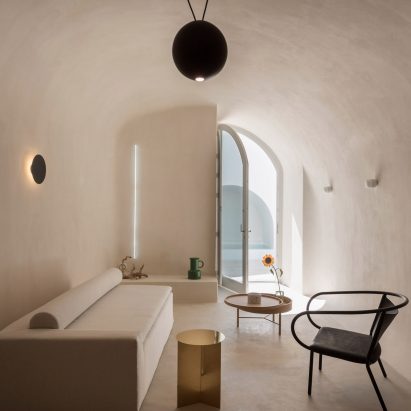
The vaulted forms and underground caves of an old house on the Greek island of Santorini have been converted into a holiday home complex by Kapsimalis Architects. More
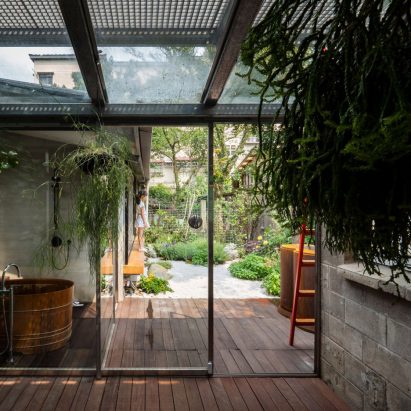
JC Architecture has converted a 90-year-old dormitory building in Taipei into a contemporary family home, to serve as a blueprint for reviving similar neglected historical properties throughout the city. More
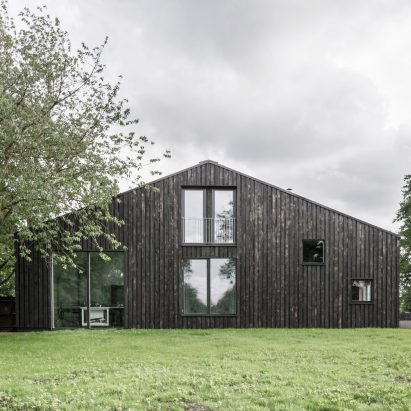
HeathWalker has turned a tractor shed in Hertfordshire into a house clad in timber cut from trees on the client's own land and scorched using a blowtorch. More
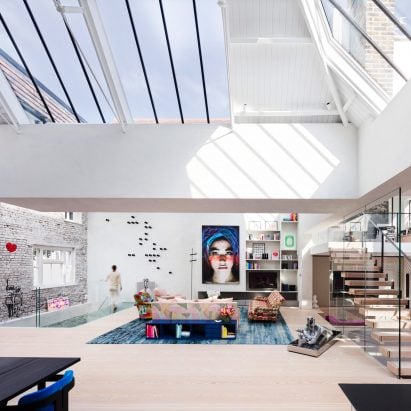
Rodić Davidson Architects has transformed a pair of artists' studios in London into a lofty family home filled with eclectic furniture and striking artworks. More
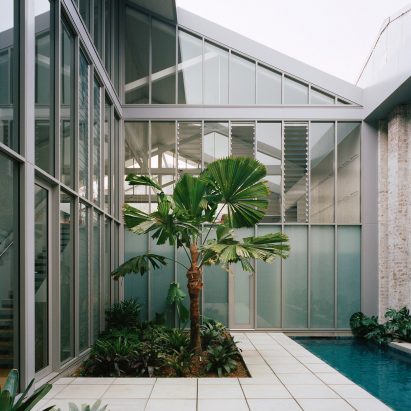
Ian Moore Architects has converted an old industrial building in Sydney to create Redfern Warehouse, combining a four bedroom house, an equine genetics laboratory and a garage for classic cars. More
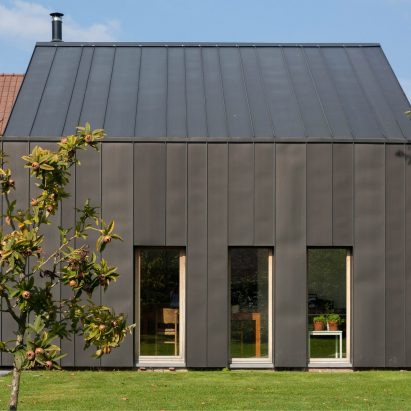
Veld has clad a former blacksmith's workshop in zinc panels and whitewashed its blackened interior to convert it into a home extension in Belgium. More

Craftworks has added a vaulted ceiling and lower ground floor to a derelict chapel to create this south London house, which is the winner of the 2019 Don't Move, Improve! award. More

Toronto firm StudioAC has overhauled part of a church in the city, creating a contemporary two-bedroom home with a curved balustrade clad in pale wood. More
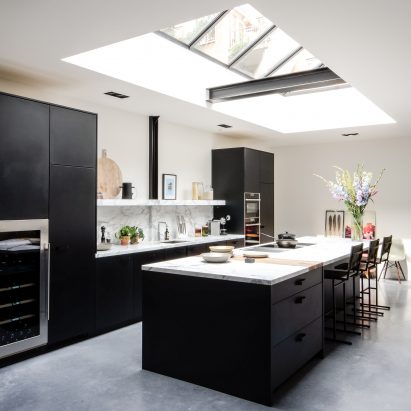
A courtyard sits at the centre of this converted canal house apartment in the centre of Amsterdam by local firm Standard Studio. More
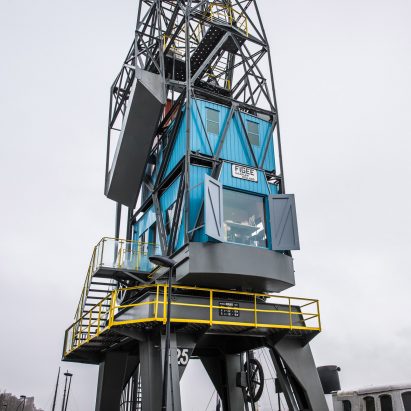
A crane overlooking Amsterdam's IJ river has been transformed into a luxury rental apartment, featuring three stacked shipping containers accommodating living spaces designed by Edward van Vliet to reference the area's industrial past. More
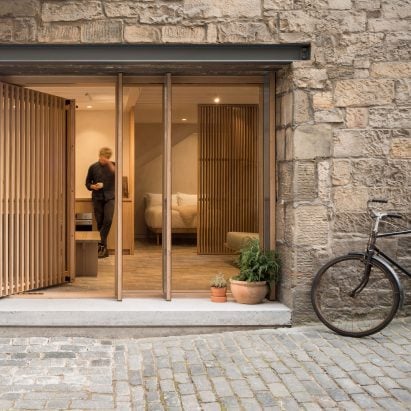
Design studio Izat Arundell has converted a former blacksmith's workshop in Edinburgh into a compact apartment, featuring a muted material palette and sliding screens that hide the bedroom from sight. More
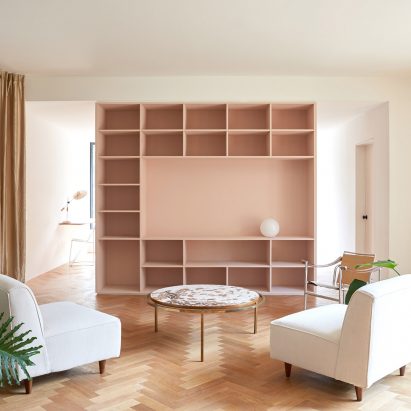
Pink and teal hues accent storage units in this family home in Montreal, converted from a shop by local firm Atelier Barda. More
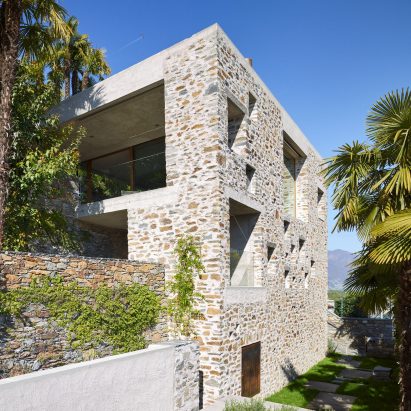
Variously sized openings scattered across the traditional stone and plaster facades of this house in the Swiss town of Ascona provide views of the garden and Lake Maggiore. More

London studio Feix & Merlin lowered the floors and raised the ceiling inside this former warehouse to transform it from a cramped apartment into a spacious open-plan residence. More
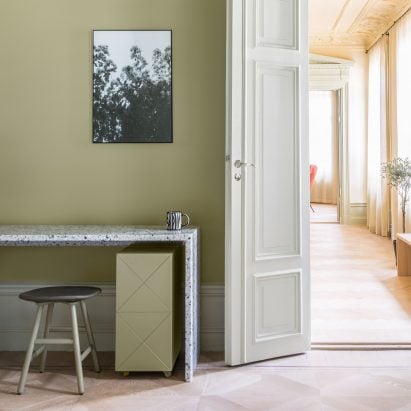
Instead of opting for the Scandinavian minimalism of many contemporary renovations, Note Design Studio chose to use shades of yellow, green and pink when transforming this old Stockholm office into a home. More
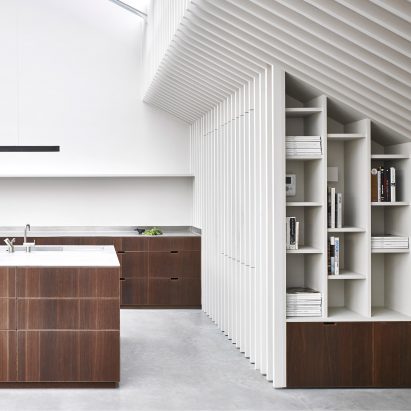
White ribbed panelling provides a neutral backdrop for smoked-oak furnishings and marble bathrooms in this former west London office, which McLaren Excell has converted into a family home. More
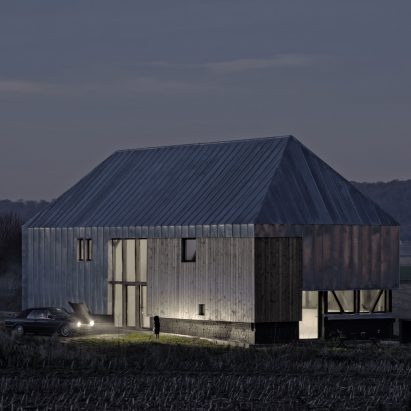
Zinc plates protect the ageing wooden structure of this barn in the French village Notre-Dame-de-Bliquetuit, which was been transformed into a house with its own spa by Antonin Ziegler. More
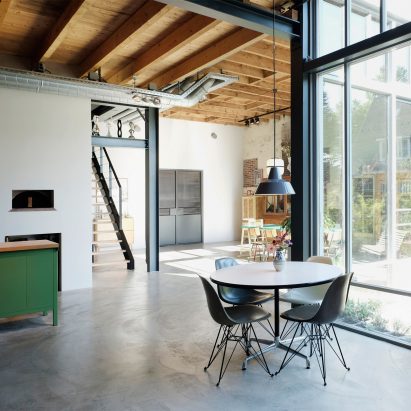
This week's roundup from Pinterest features industrial-style loft apartments and warehouse conversions that take design inspiration from their past lives as factories or barns. More
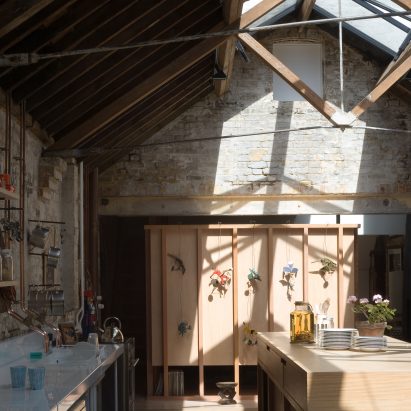
Filmmaker Tapio Snellman has documented the home of Jonathan Tuckey in this movie, produced 14 years after the designer overhauled a 19th-century London workshop to create it. More