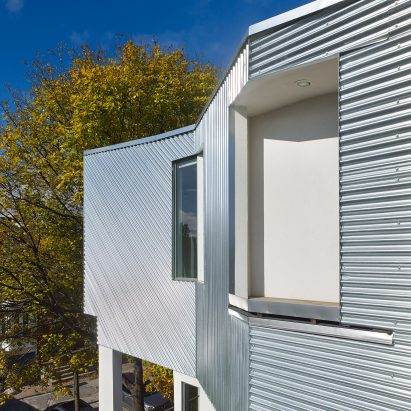
Aleph-Bau creates metal rooftop addition for slender Toronto townhouse
Canadian studio Aleph-Bau has overhauled an urban residence in Toronto, creating a bright white facade and adding a sculptural rooftop volume wrapped in aluminium. More

Canadian studio Aleph-Bau has overhauled an urban residence in Toronto, creating a bright white facade and adding a sculptural rooftop volume wrapped in aluminium. More
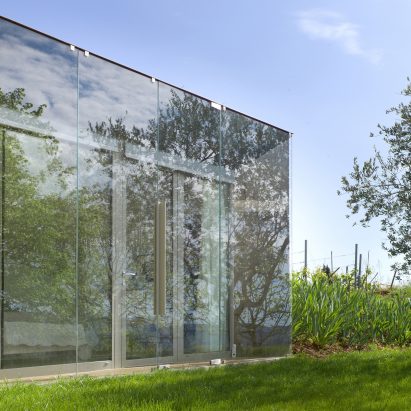
To subtly extend a traditional Provençal farmhouse on the French Riviera, Ellena Mehl Architects has nestled a connecting building with stone and glass facades into a stepped hillside. More
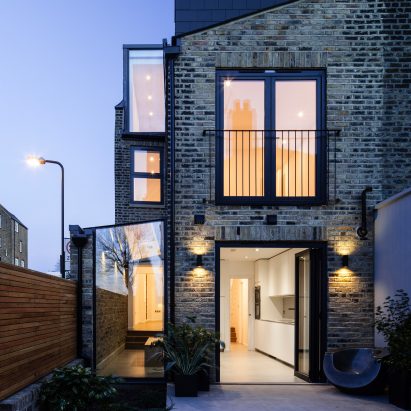
Mulroy Architects has added a glazed extension to this house in north London, which features interiors and bespoke oak joinery by local studio Manea Kella. More
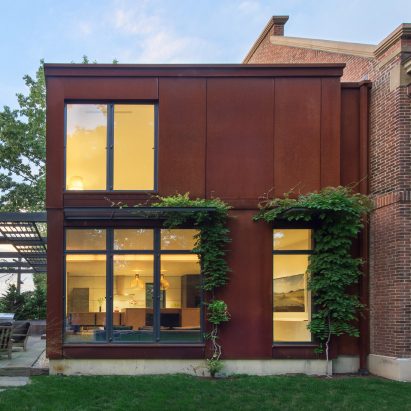
Boston-based Stern McCafferty Architects has overhauled a country home in Massachusetts, transforming the layout to showcase a collection of art work and expand the living areas into a bright annex. More
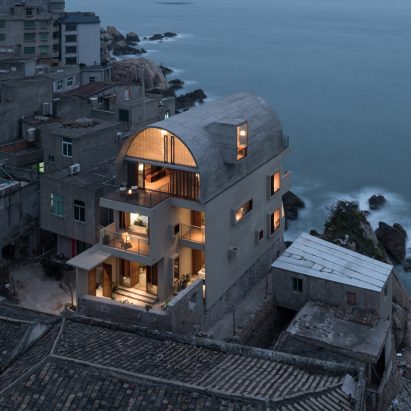
Vector Architects has renovated a house perched on a rocky peninsula in China's Fujian Province, adding a vaulted concrete roof that encloses a new living area with views towards the sea from either end. More
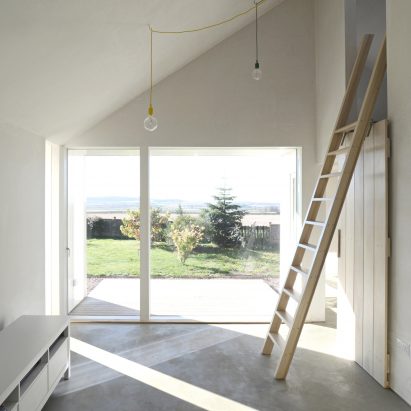
This modest extension to a cottage in the Scottish countryside was designed by architecture studio Sutherland & Co so the owners could invite their family to stay. More
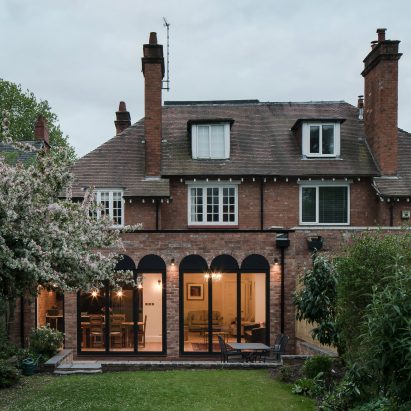
Glass doors are set into arched frames resembling a colonnade in this extension to a Victorian-era house in Birmingham, England, which Intervention Architecture designed for a choir singer. More
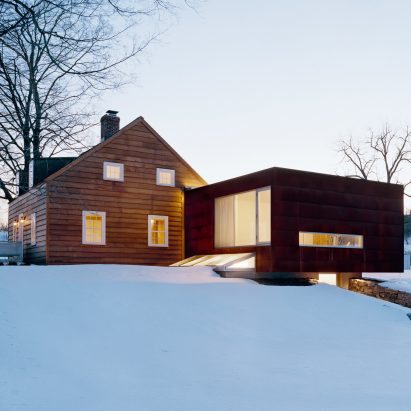
During the renovation of an 18th-century home in Upstate New York, Manhattan-based Messana O'Rorke Architects has revitalised its original appearance and added modern conveniences in an extension clad in Corten steel. More
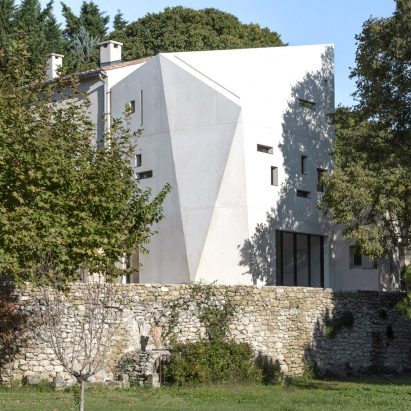
Paris studio Dixneufcentquatrevingtsix has completed a concrete extension to a traditional farmhouse in France's Provence region, featuring very few openings in its faceted facades. More
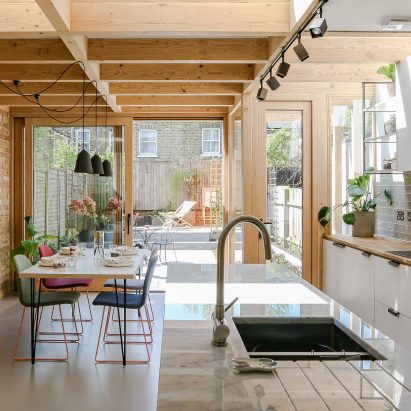
Timber portals frame windows and skylights in this garden-facing extension, which Nimtim Architects has added to a terraced house in Peckham, southeast London. More
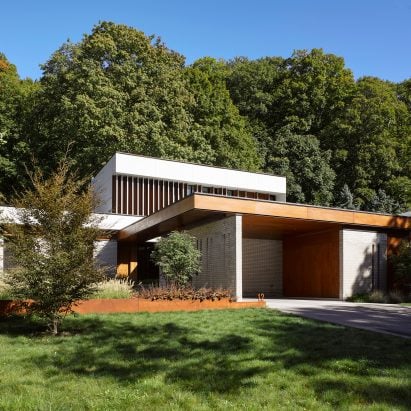
Toronto firm Superkül has renovated a mid-century modern home in a residential area of the city, adding a second level dedicated to spaces for children. More
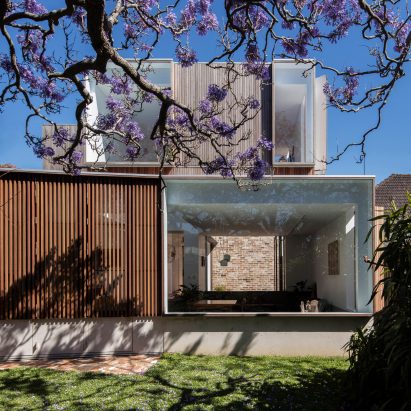
Australian architecture firm Panovscott has overhauled a federation-era cottage in Sydney, adding a stacked extension onto the rear of the building with large picture windows that overlook the garden. More
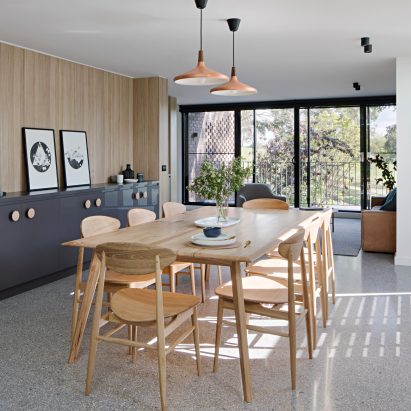
Inbetween Architecture has renovated and extended a dated brown-brick property in Melbourne's Doncaster suburb to improve the quality of its living spaces and capture views of nearby Ruffey Lake. More
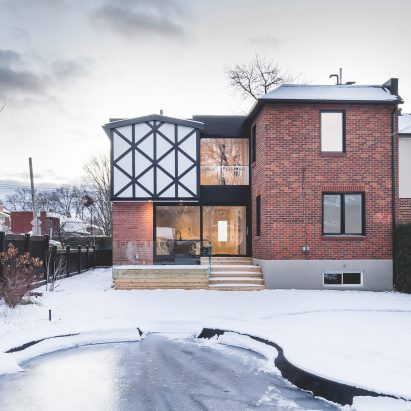
During the renovation of this Montreal home, local firm L McComber Architects reinterpreted its mock-Tudor facades with an expansion that echoes the architectural style. More

San Francisco architecture firm Spiegel Aihara Workshop has extended a 1930s hillside residence by duplicating its layout and stacking it over the original structure, raising the home so it looks over the city's landmarks. More
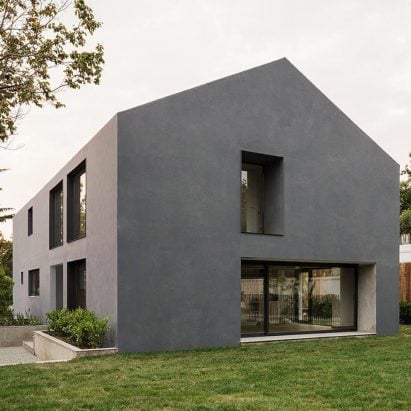
Chilean architect Gonzalo Claro has renovated a family home in Santiago, reducing the ground floor footprint but adding a level for bedrooms. More
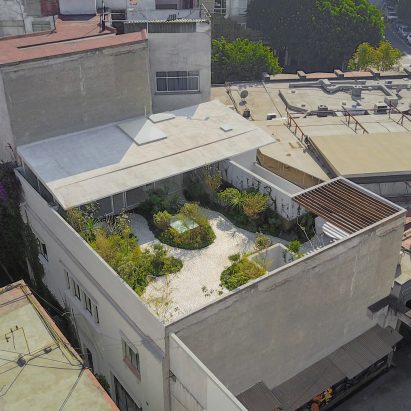
Architecture firm Zeller & Moye has outfitted an old residence with a sprawling rooftop garden, serving as a getaway within a crowded neighbourhood in the Mexican capital. More
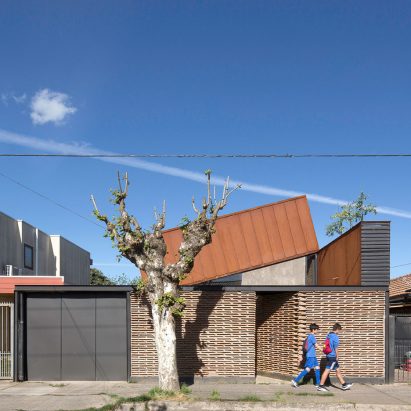
Chilean architect Felipe Alarcón Carreño has added an angled volume to the top of this small house in the city of Linares to raise the ceiling and create a brighter, more spacious interior. More
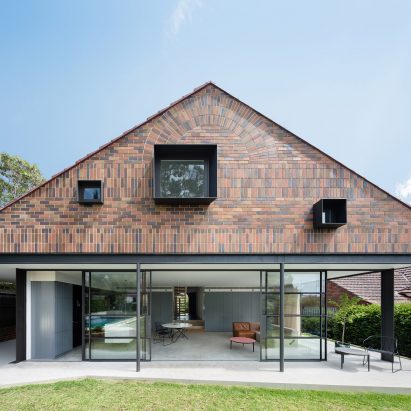
This extension to a 1930s bungalow in suburban Sydney features glass walls, protruding box windows and decorative brickwork that pays tribute to the building's heritage. More
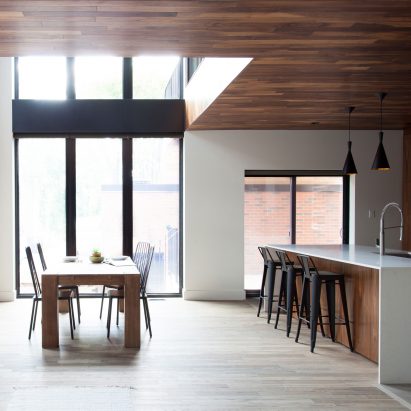
Appareil Architecture entirely renovated this Montreal duplex to restore existing elements of the structure, extend the home with an additional floor, and bring more light to the interiors. More