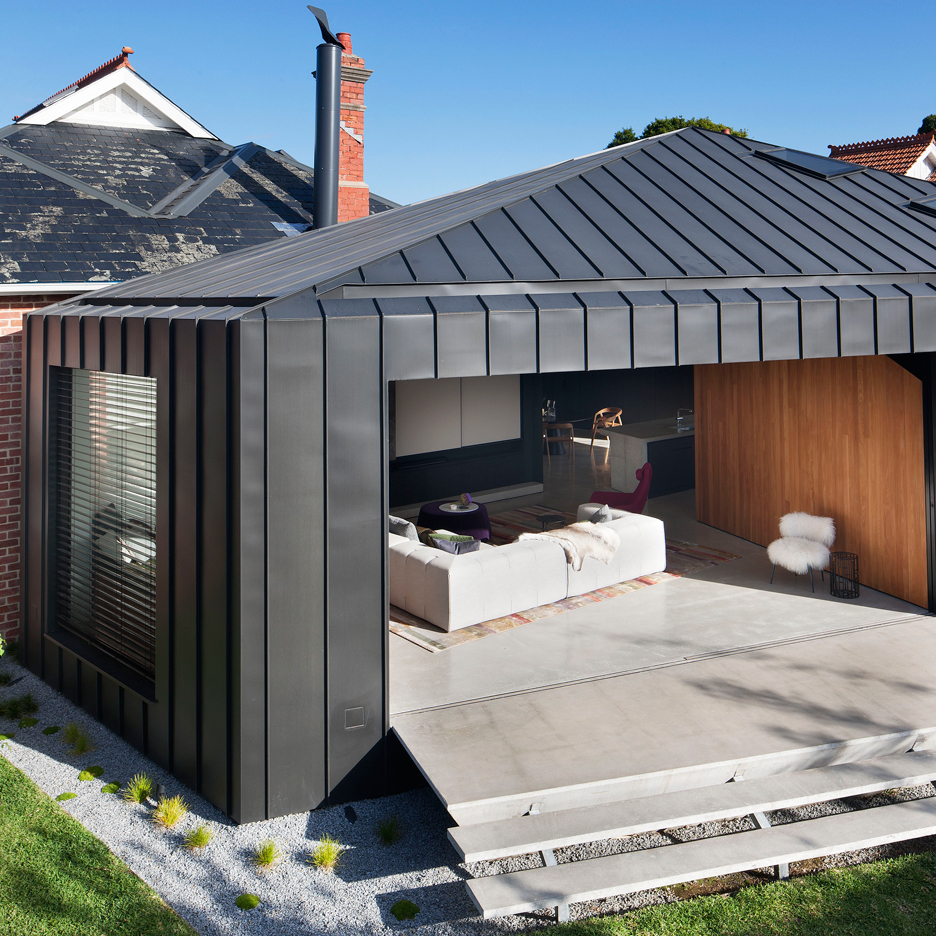
Matt Gibson's faceted Shadow House extends an Edwardian home in Melbourne
Australian architect Matt Gibson used zinc cladding to distinguish this faceted structure from the Edwardian residence it extends (+ movie). More

Australian architect Matt Gibson used zinc cladding to distinguish this faceted structure from the Edwardian residence it extends (+ movie). More
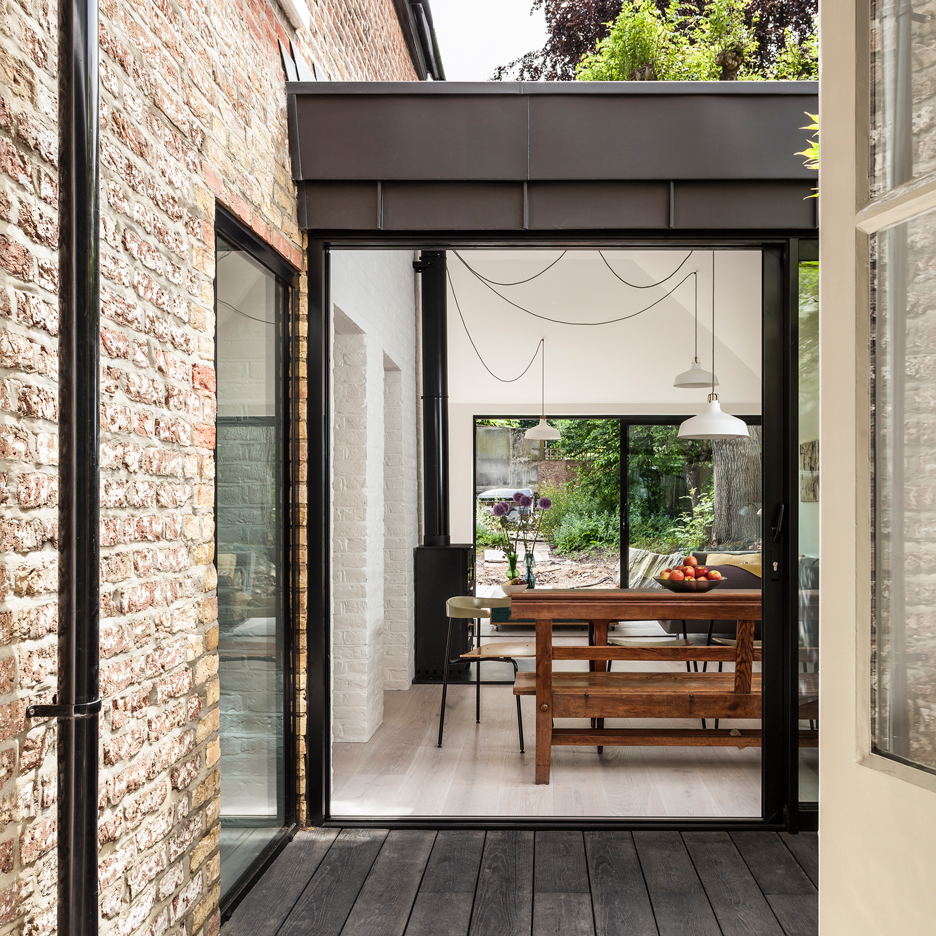
Kirkwood McCarthy has added a black zinc-clad wing to the rear of a London house, creating a light-filled living space that sits between the garden and a new courtyard. More
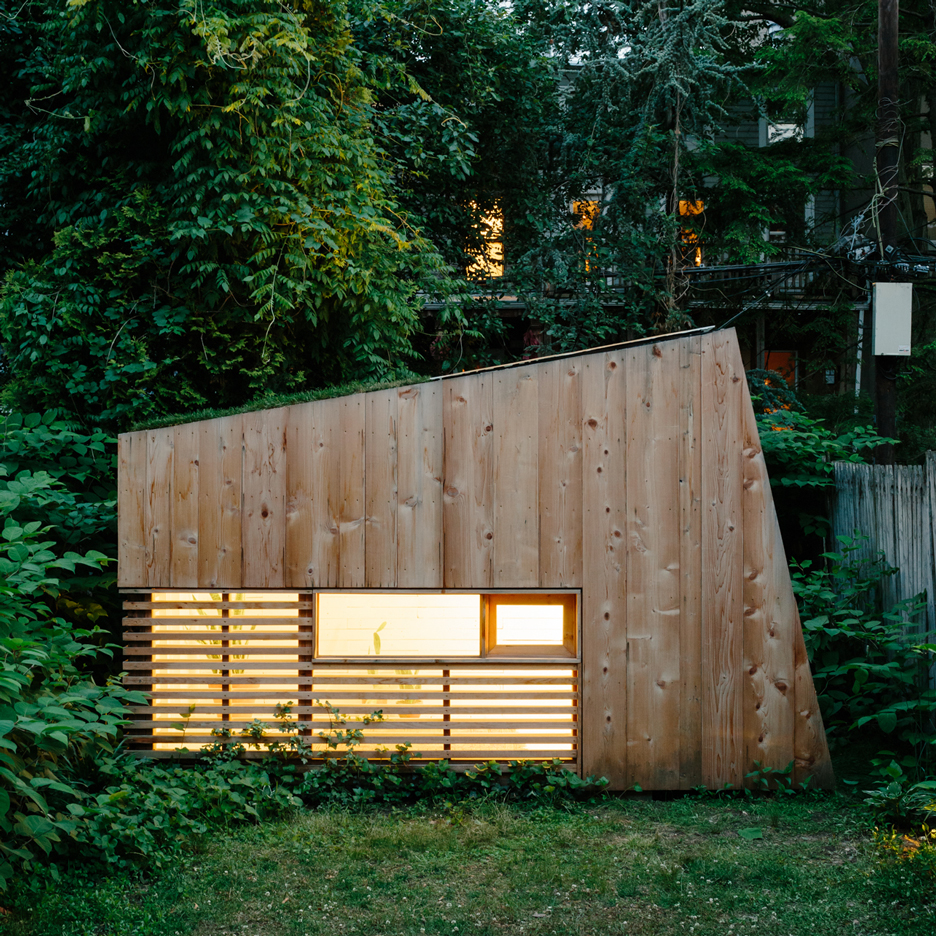
As real-estate prices in New York City continue to soar, Brooklyn residents are using their extra space and relaxed planning restrictions to extend their townhouses and build "quirky" garden studios, according to local architects (+ slideshow). More
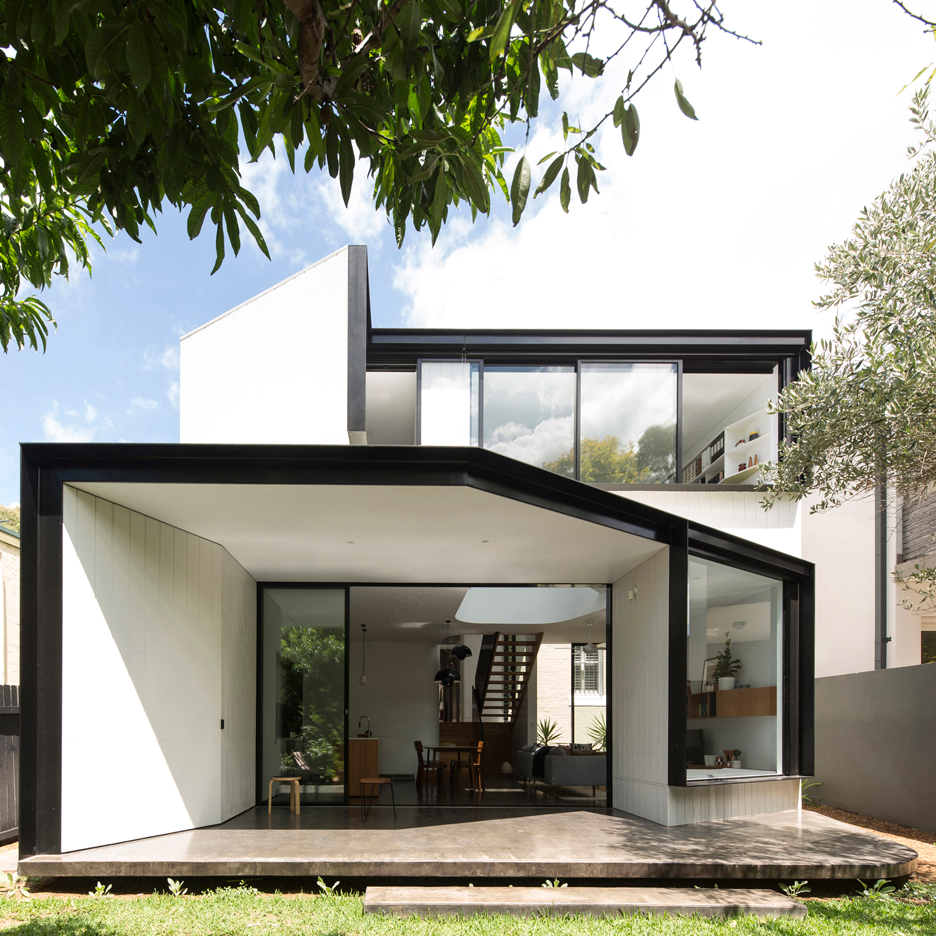
Australian architect Christopher Polly has added an asymmetric extension to an early 20th-century house in Sydney, creating a bright double-height living space filled with Modernist furniture (+ slideshow). More
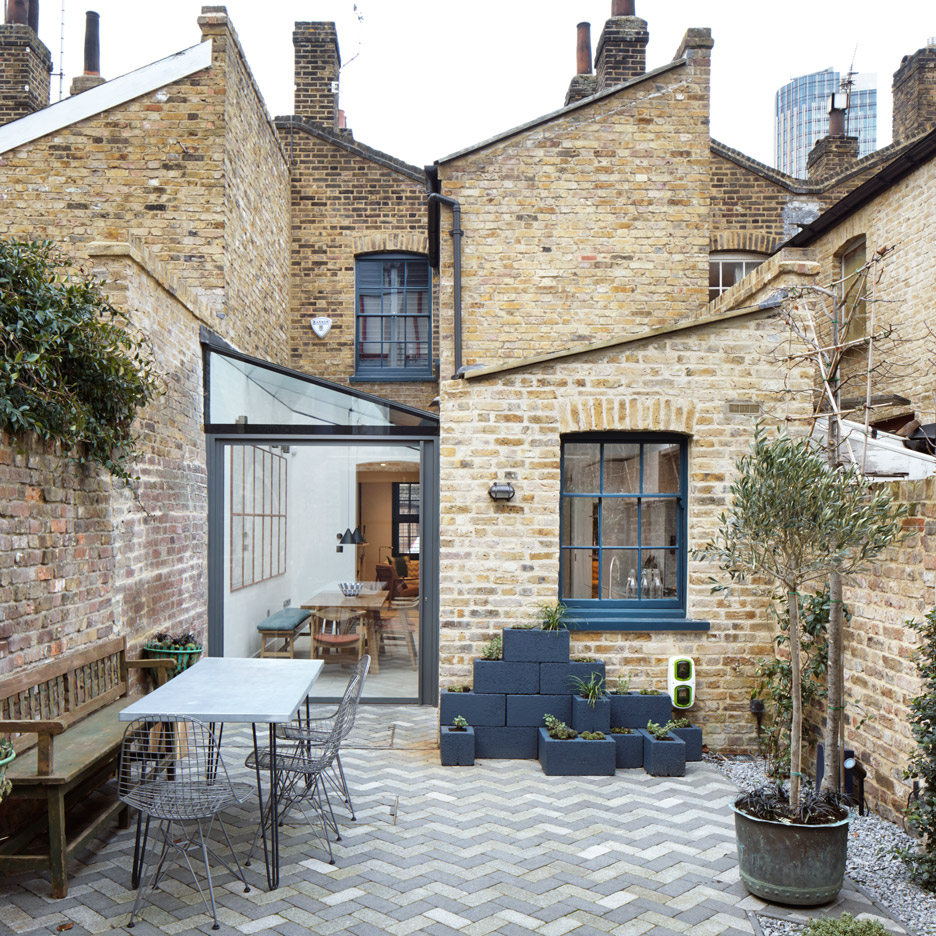
Fraher Architects has added a simple extension with a sloping glass roof to an early 19th-century house in London, creating a bright new dining area that opens onto a garden patio (+ slideshow). More
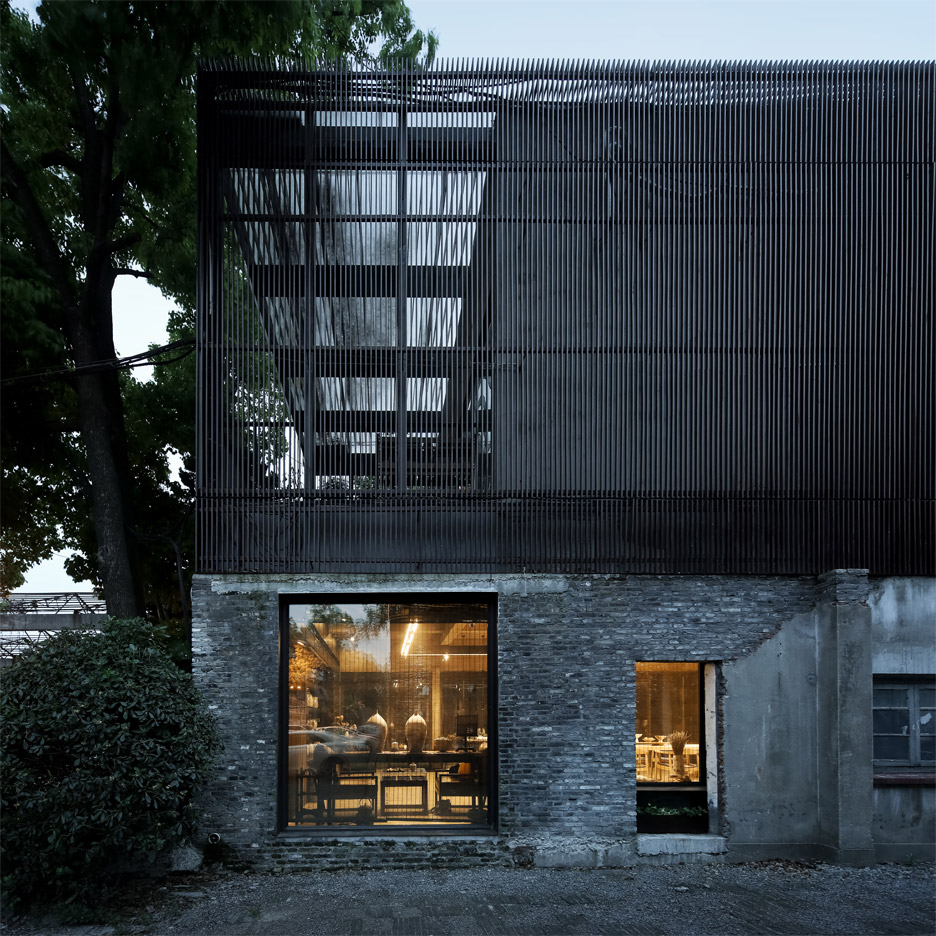
Archi-Union Architects has added a slatted timber extension on top of an old concrete and brick factory building in Shanghai, turning it into a showroom and workspace for a ceramic artist (+ slideshow). More
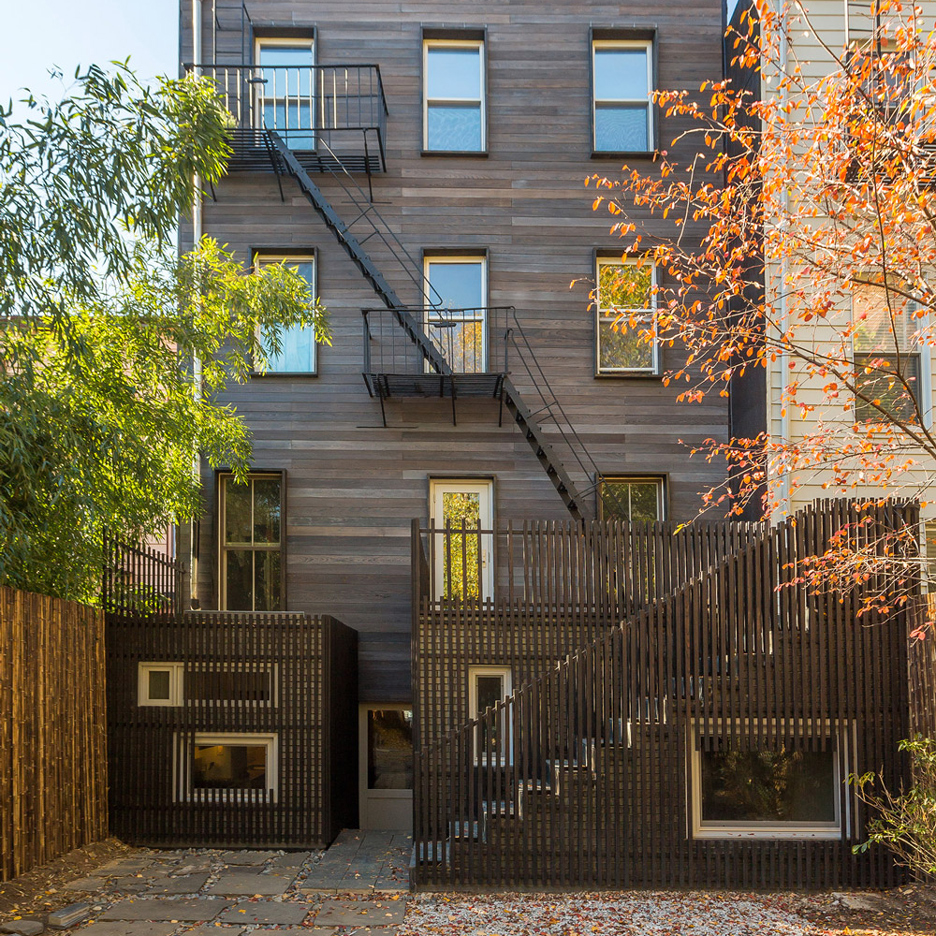
New York studio Architensions has enlarged a Brooklyn townhouse by adding two boxy volumes clad in vertical slats of burnt wood (+ slideshow). More

Rise Design Studio has added a glazed extension to the rear of a house in London, creating a light-filled kitchen and dining room that opens up to the garden (+ slideshow). More
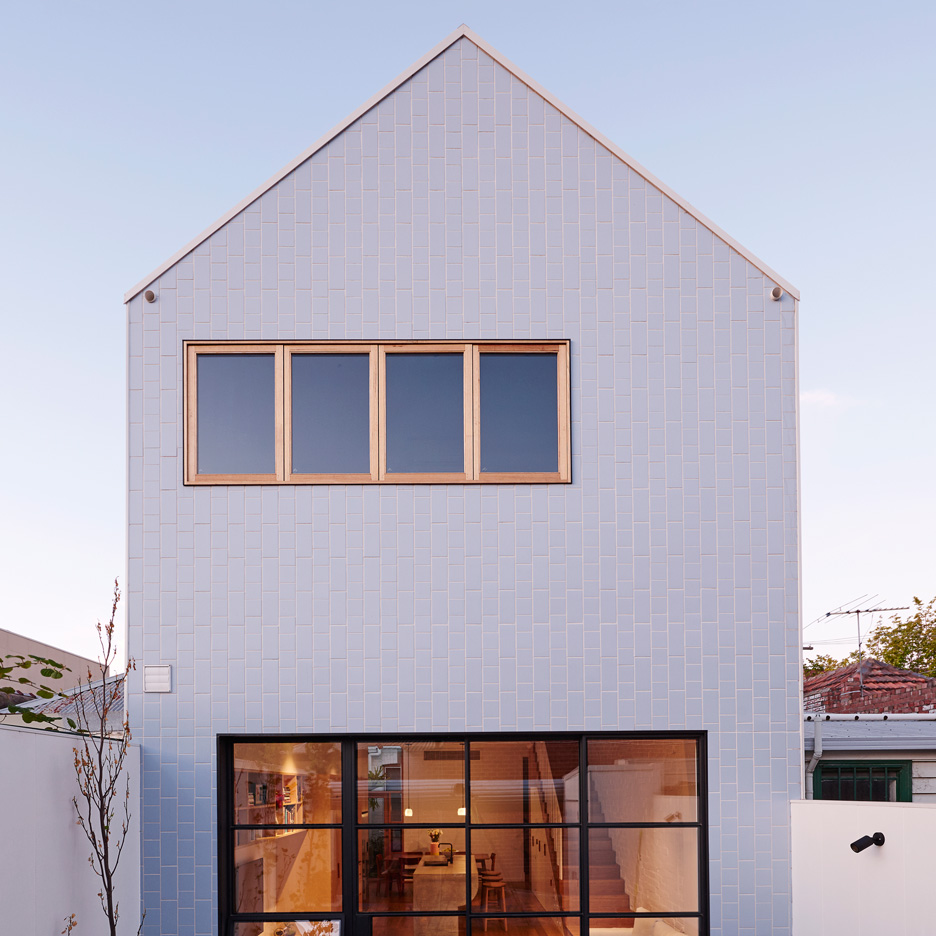
This tall, gabled extension is tucked behind the Victorian frontage of a mid-terrace house in Melbourne's Fitzroy North suburb, and its exterior is clad in pale blue tiles (+ slideshow). More
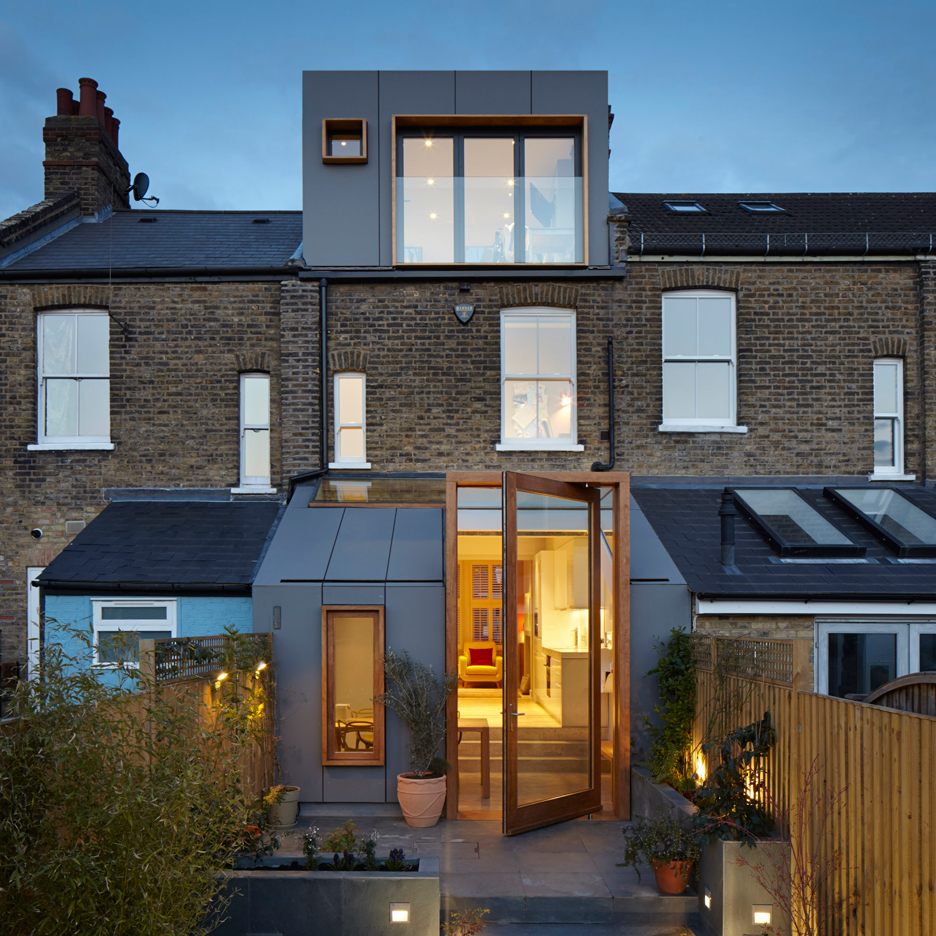
A three-metre-high pivoting glass door protrudes from the sloping roof of this London house extension, which is clad in fibre-cement panels to match a refurbished dormer window (+ slideshow). More
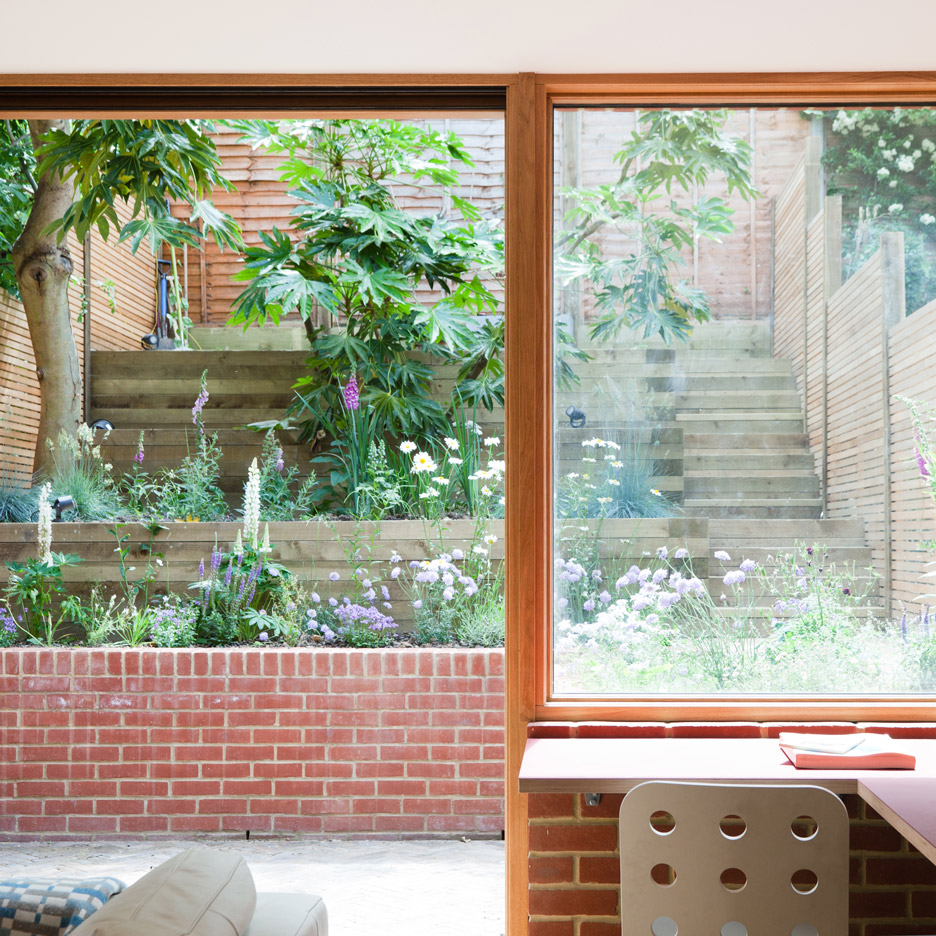
Nimtim Architects created a steeply terraced garden to accommodate this extension to a 1960s house in southeast London, which features parquet flooring and blue-stained woodwork (+ slideshow). More
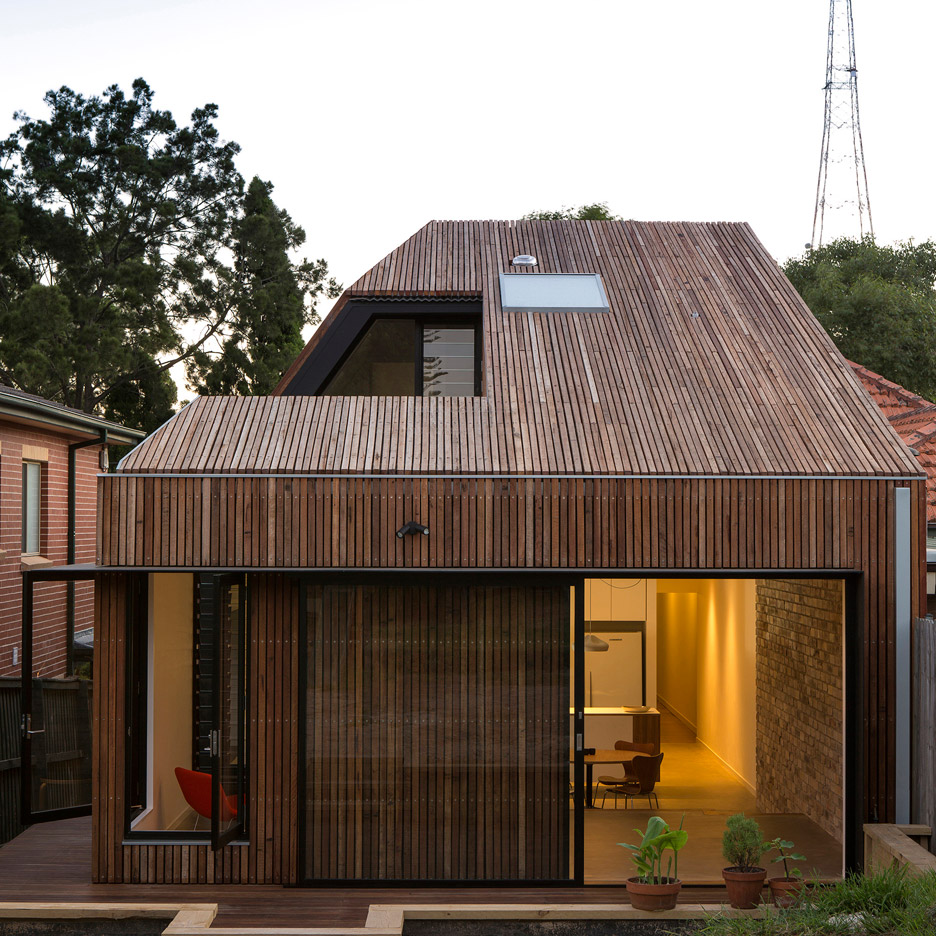
A hole in the roof of this timber-clad house extension in Sydney reveals the location of a secluded courtyard. More
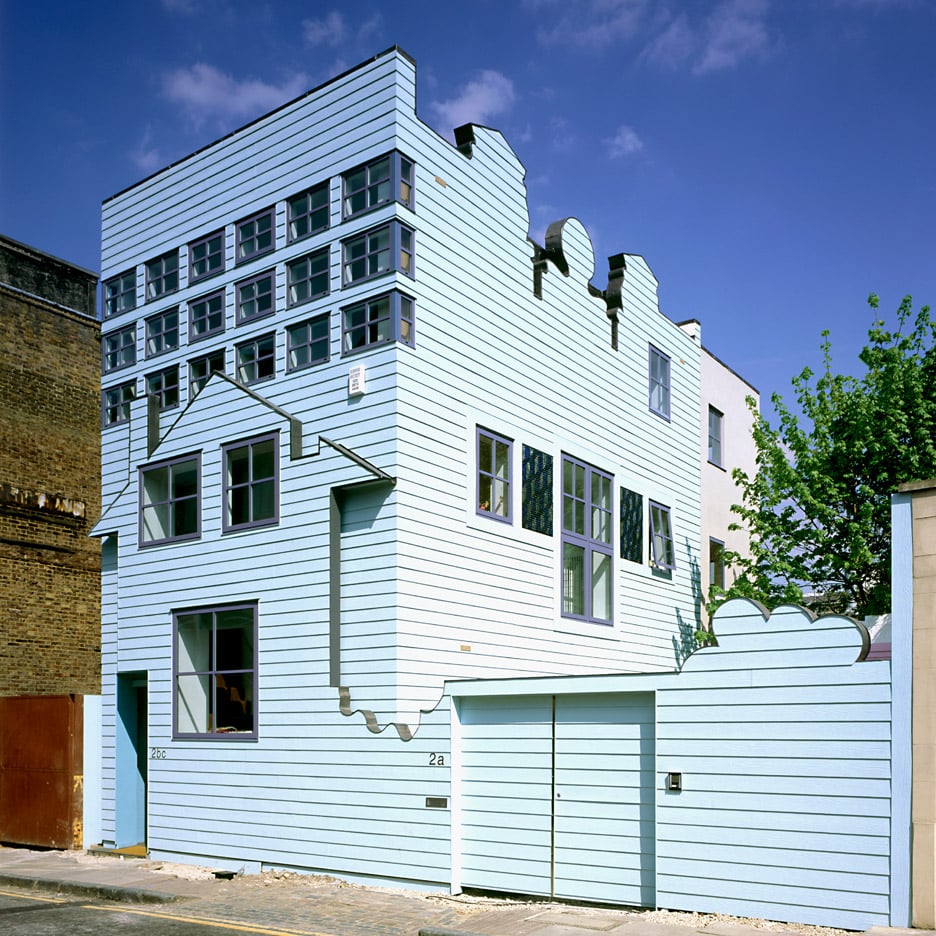
Architect Sean Griffiths has unveiled plans to add a shed-inspired roof extension to the Blue House, one of the best-known projects of his former studio FAT. More
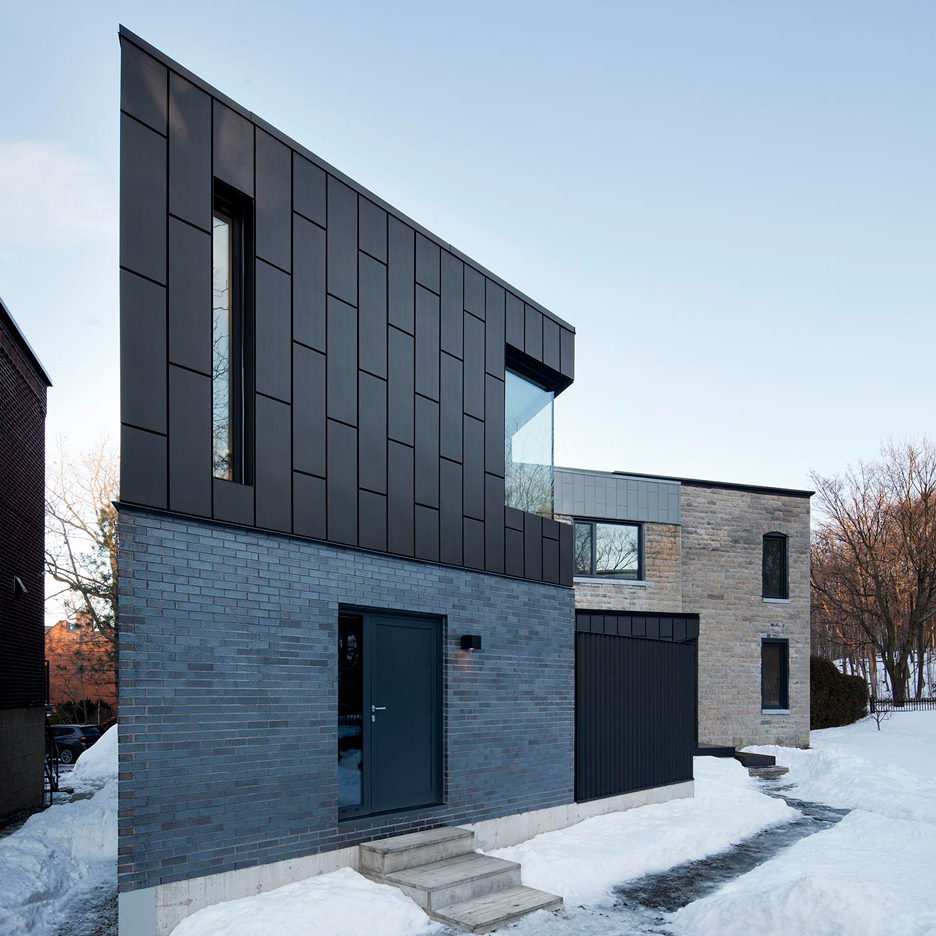
Local studio Naturehumaine has created an angular addition to a historic dwelling in Montreal, featuring dark zinc cladding that references works created by the owner, a graphite pencil artist (+ slideshow). More
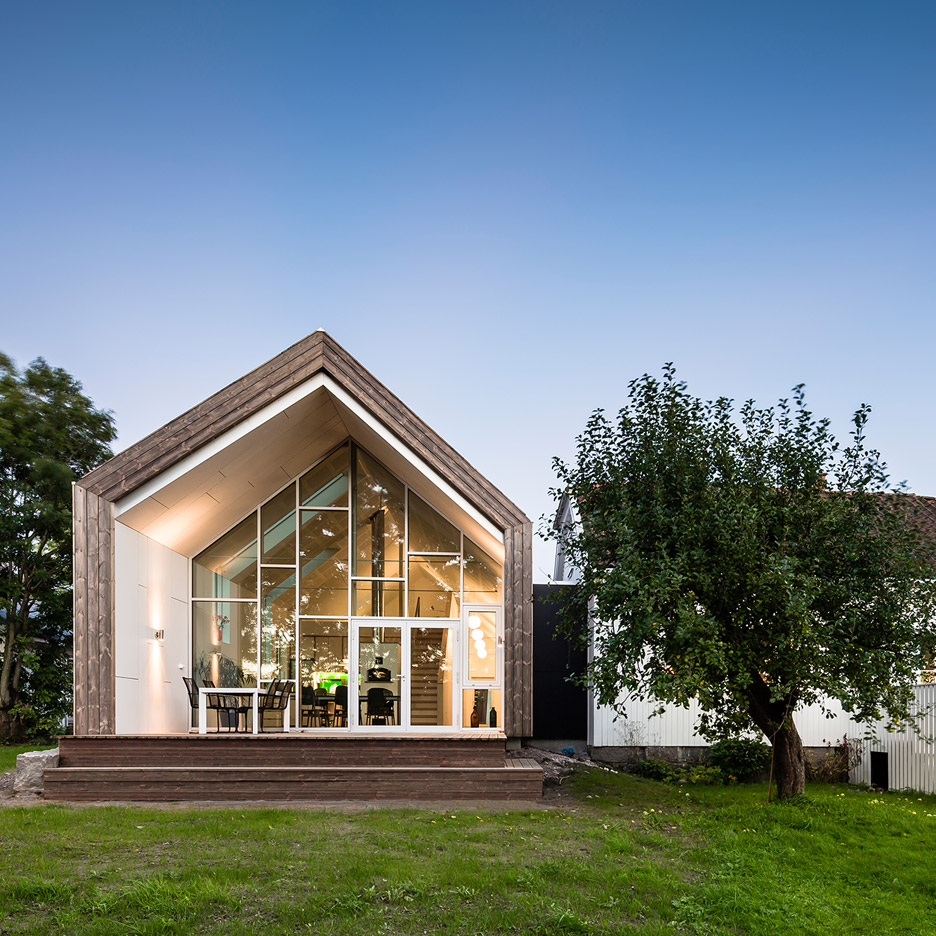
Link Arkitektur has added a gabled extension to a 19th-century Norwegian farmhouse, featuring a wooden facade designed to age with the building (+ slideshow). More
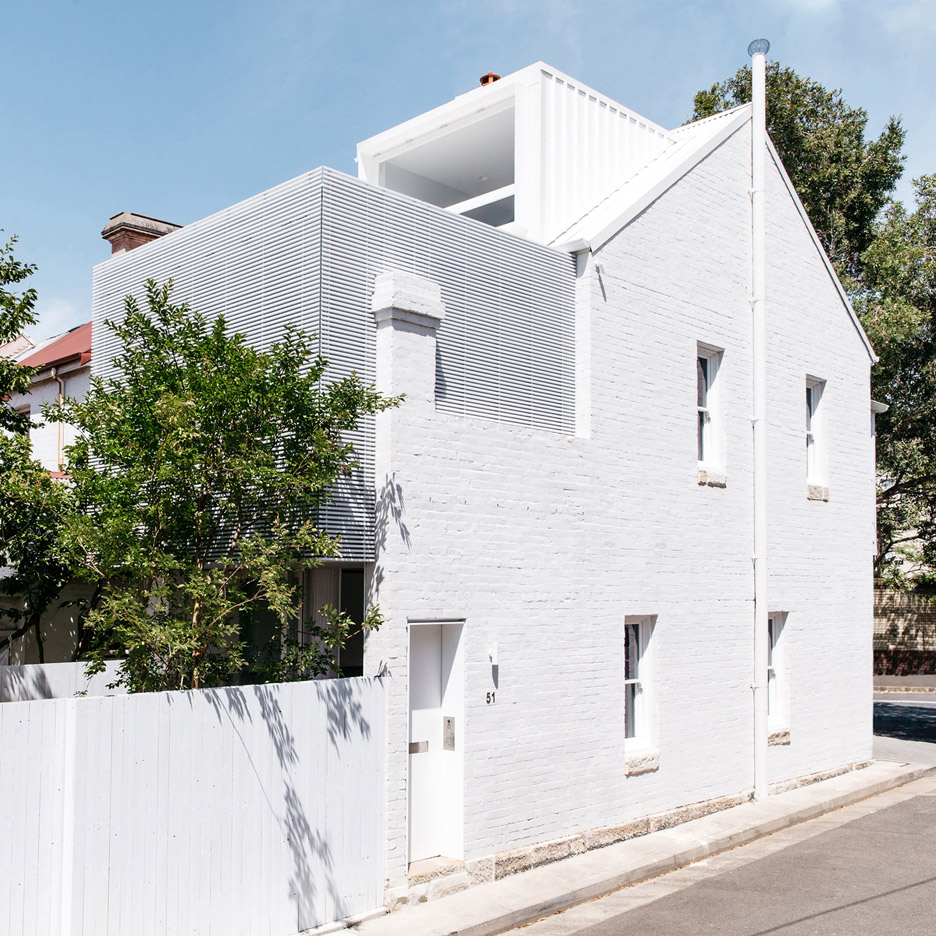
Australian firm CM Studio has added a pair of white-painted extensions to an end-of-terrace house in Sydney dating back to the 1880s, and remodelled its interiors with grey marble and pale timber finishes (+ slideshow). More

GKMP Architects has extended a 1930s residence in Dublin, Ireland, using the same material palette – which even includes pebbledash. More
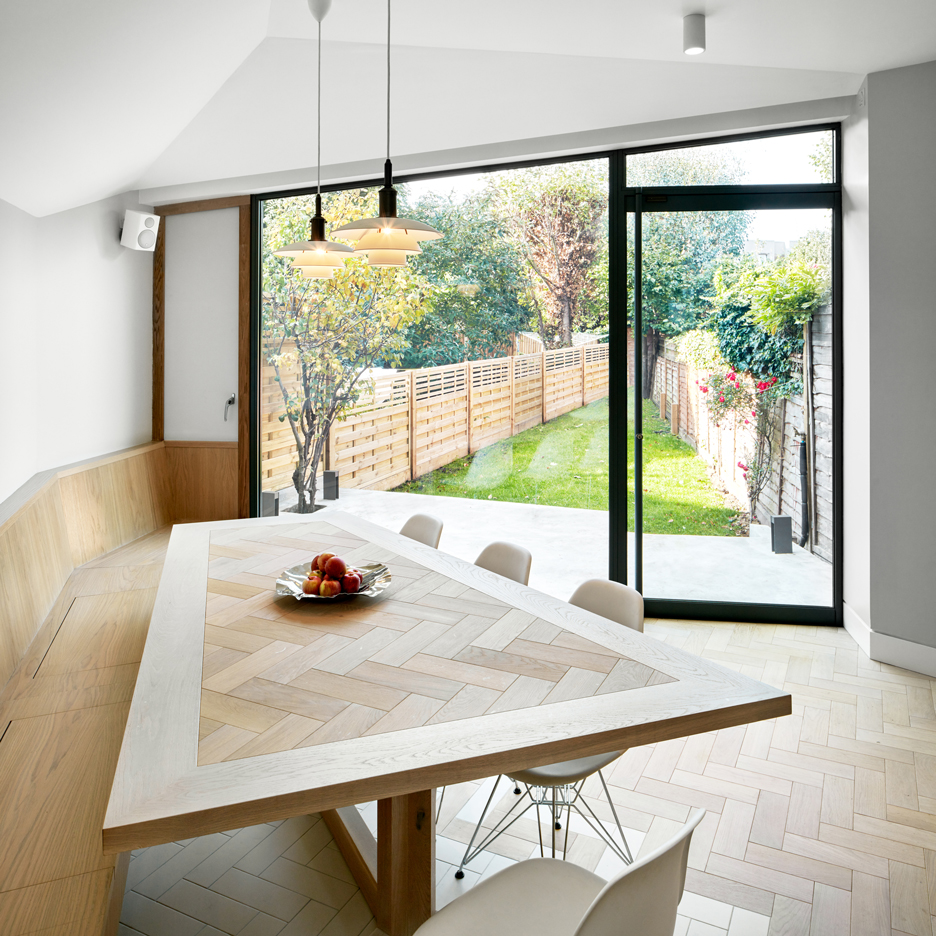
London architecture studio Platform 5 has added a cranked extension to a Victorian house in Hackney, featuring a herringbone-patterned dining table that matches the parquet flooring. More
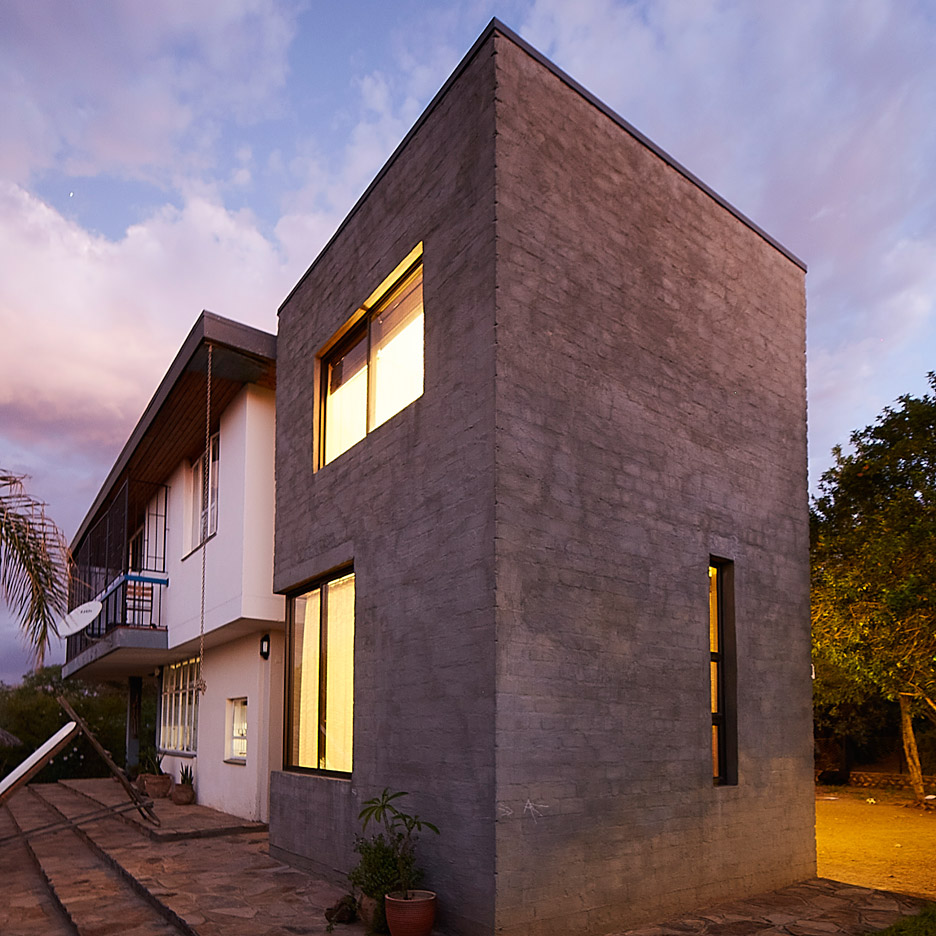
Architect Phillip Lühl has added a pair of extensions to a Modernist house in Namibia, using cement brickwork textured with the coarse fibres of hessian fabric (+ slideshow). More
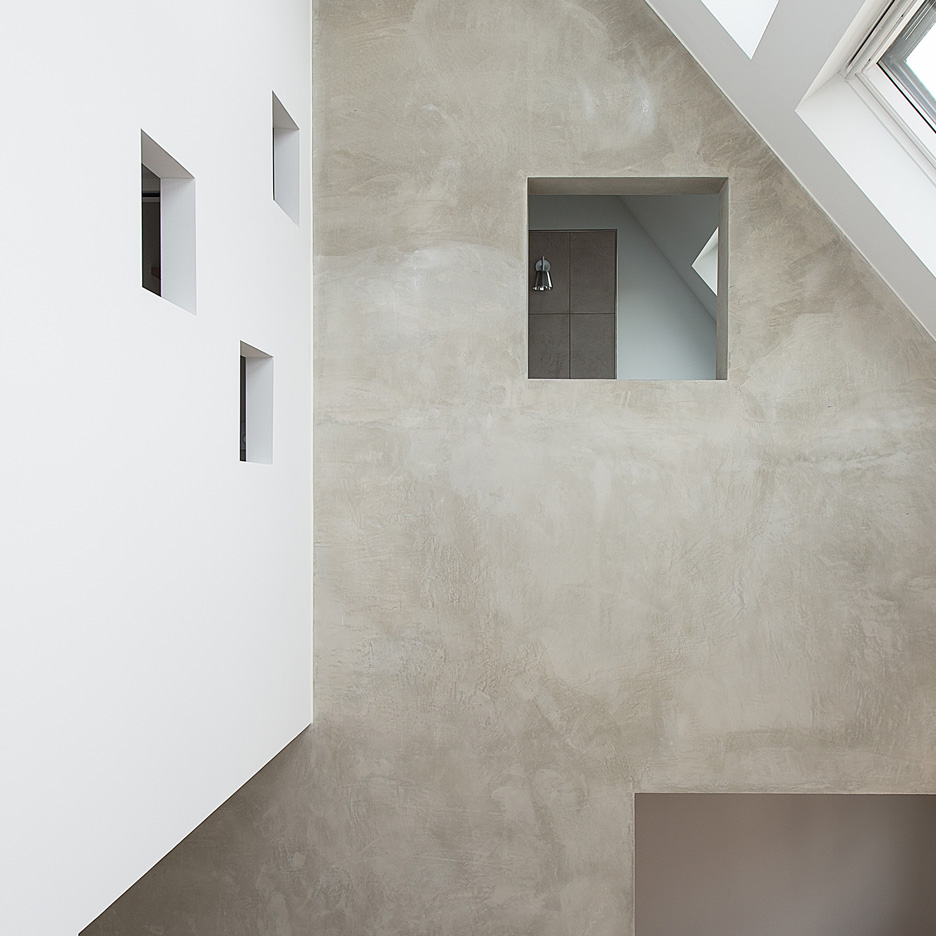
Global Architects has transformed the interior of a 1980s Dutch residence, by inserting a house-shaped volume that provides cosy bedrooms and secluded bathrooms (+ slideshow). More