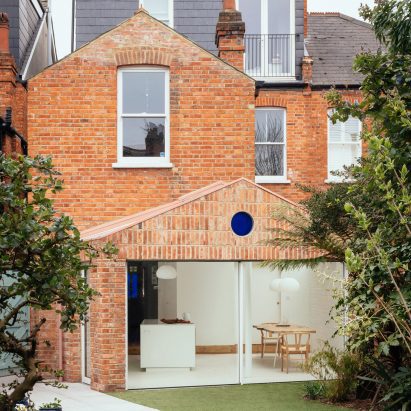
VATRAA adds brick-clad gabled extension to Victorian house in Camden
Architecture office VATRAA has reused bricks salvaged from the demolition of an existing sidewall to construct this extension to a Victorian house in north London. More

Architecture office VATRAA has reused bricks salvaged from the demolition of an existing sidewall to construct this extension to a Victorian house in north London. More
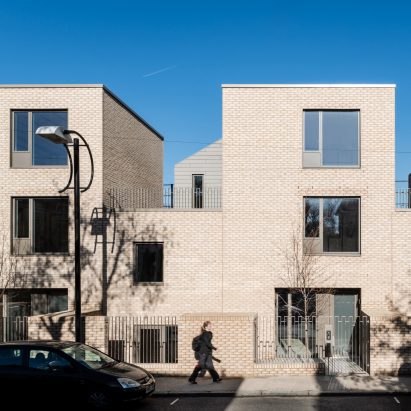
Developer Unboxed Homes has created a terrace of customisable homes in Peckham, south London, which were designed by architecture studio Poulsom Middlehurst. More
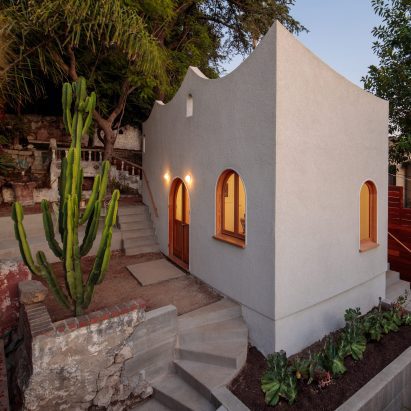
A scalloped roofline defines this playful backyard studio that Los Angeles architects Byben & Skeens completed for a writer and filmmaker to have a "solitary space for creation". More
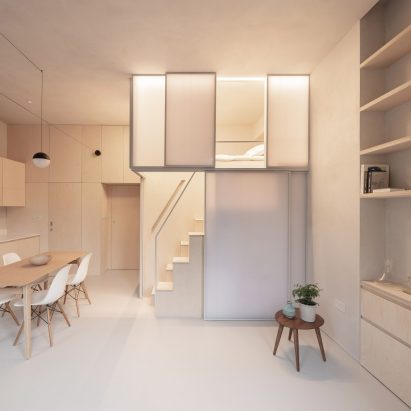
London-based studio Proctor and Shaw has completed a 29-square-metre micro-apartment in Belsize Park, with an elevated sleeping area wrapped in translucent panels that reference Japanese shoji screens. More
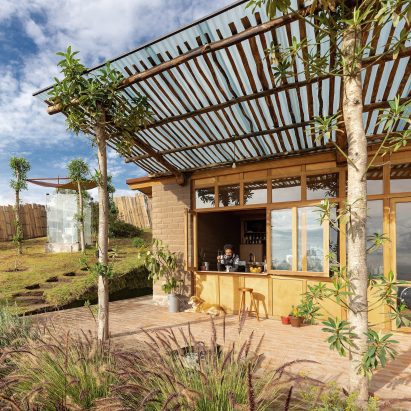
Rammed earth walls and a glass outhouse feature in this rural Ecuadorian house by architectural studio Al Borde that is meant to challenge standards of comfort. More
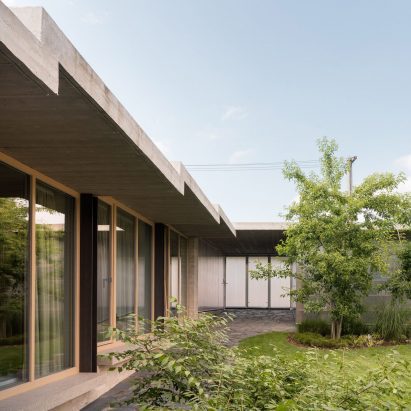
Architect Martin Neruda has completed a single-storey house in the Czech town of Lanškroun featuring translucent polycarbonate walls that conceal living spaces arranged around a secluded garden. More
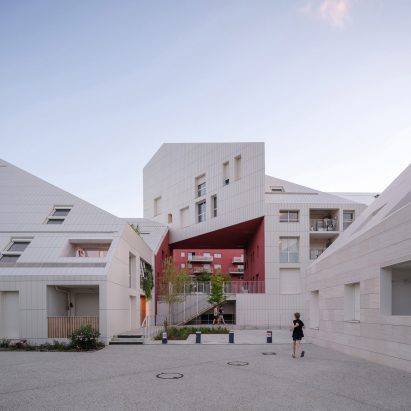
Architecture studio MVRDV has completed the Ilot Queyries housing development in Bordeaux, France, which folds around a large red courtyard. More
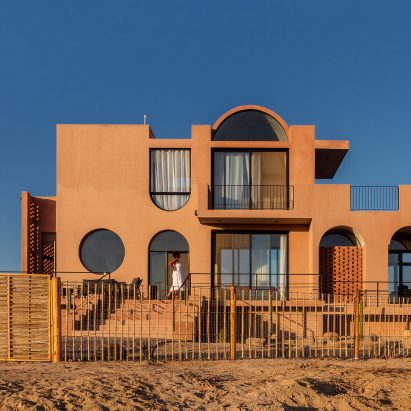
Named after a mythical warrior queen, this house by RED Arquitectos features arched doorways and windows that overlook the Pacific Ocean from Mexico's Baja peninsula. More
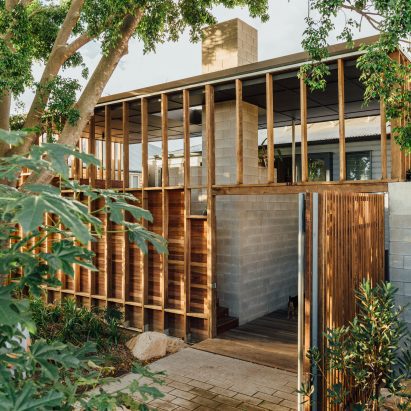
Australian studio Nielsen Jenkins has used raw timber and concrete blocks to extend a home belonging to an artist and art gallery director. More
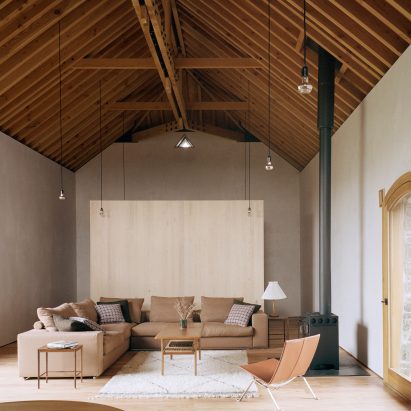
Architecture studio TYPE has converted the dilapidated Redhill Barn in Devon, England, into a house that retains its 200-year-old stone walls. More
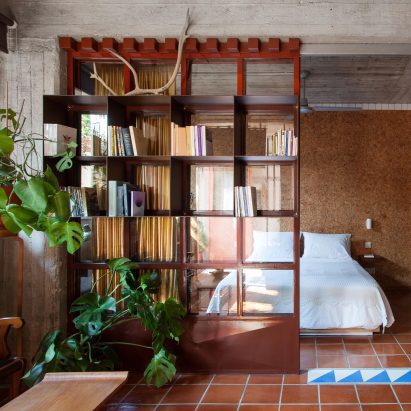
Greek architecture firm Point Supreme has transformed a semi-basement storage space in Athens into a small one-bedroom home. More
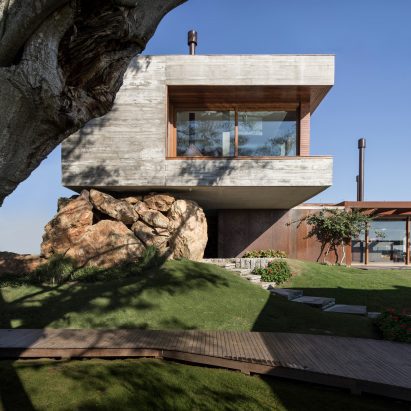
Large stones conceal a single column supporting the upper level of this concrete house near Porto Alegre, Brazil, configured to protect the roots of a centennial fig tree. More
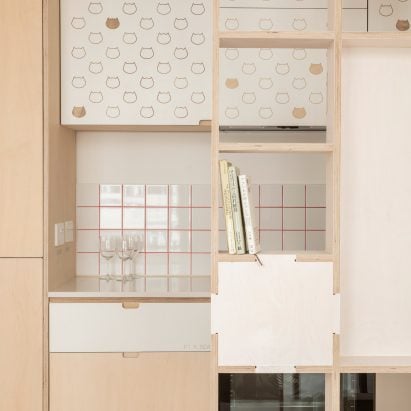
UK-studio Tsuruta Architects has completed a housing project in south London called The Queen of Catford, which features thousands of cat faces and a pair of blue heritage plaques dedicated to fictional characters. More
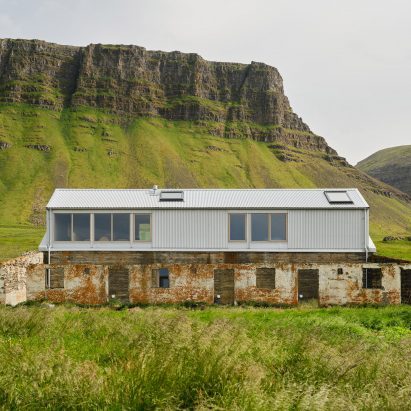
Architecture office Studio Bua has converted an abandoned farm building in Iceland into an artist's studio and residence, featuring a new gabled volume slotted inside the existing walls. More
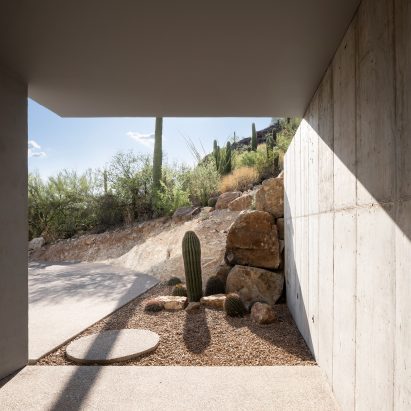
American practice HK Associates has completed a geometric concrete home on a desert site at the base of the Catalina Mountains in Tucson, Arizona. More
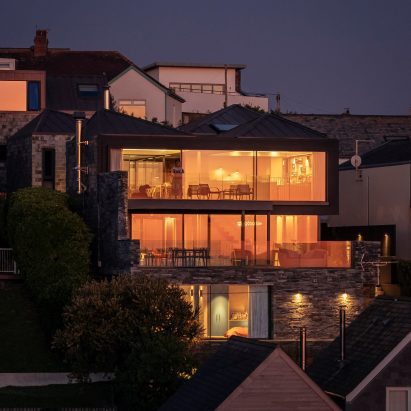
British practice Invisible Studio has completed a home on Cornwall's northern coast, clad in local slate and copper to appear hewn from the surrounding craggy landscape. More
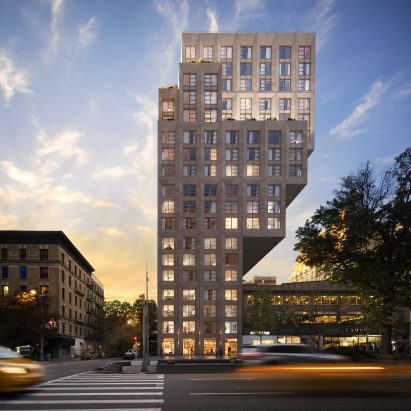
American office ODA has released renderings of a residential building with cantilevered upper storeys, scheduled to be built on Manhattan's Upper West Side. More
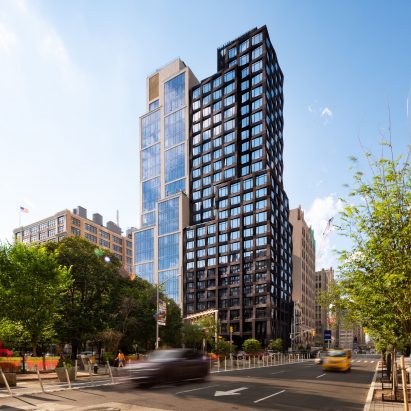
American firm S9 Architecture has completed a tall residential building in a post-industrial New York neighbourhood, incorporating design elements that "pay homage to the past". More
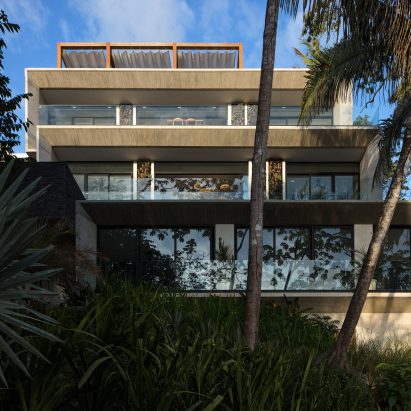
An offset stack of concrete volumes forms this small apartment building on Costa Rica's lush Pacific coast, by local architecture firm VOID. More
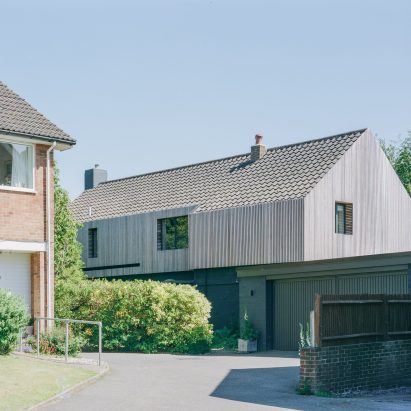
Architecture studio Alter & Company has updated a mid-century house in East Sussex, England, using a layout and materials palette inspired by trips to Sri Lanka. More