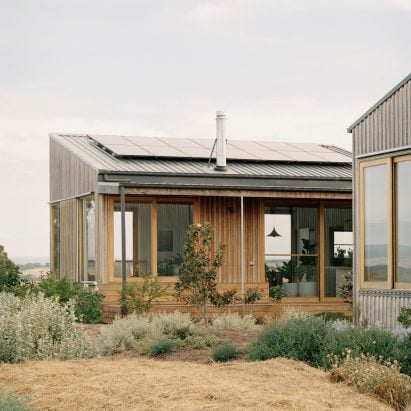
Gardiner Architects creates Heather's Off-Grid House on Australian farm
Australian studio Gardiner Architects has completed an off-grid farmhouse on a rural site in Victoria that has been regenerated with native vegetation and trees. More

Australian studio Gardiner Architects has completed an off-grid farmhouse on a rural site in Victoria that has been regenerated with native vegetation and trees. More
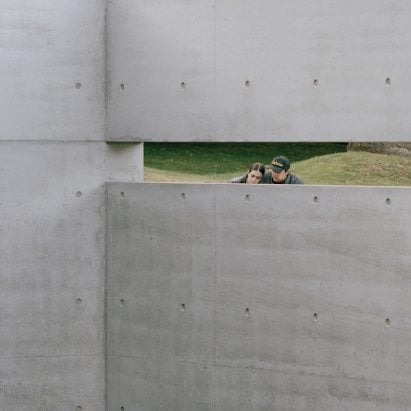
Following its unveiling in Australia last week, photographer Rory Gardiner has captured this year's MPavilion, which was designed by Pritzker Architecture Prize-winning architect Tadao Ando. More
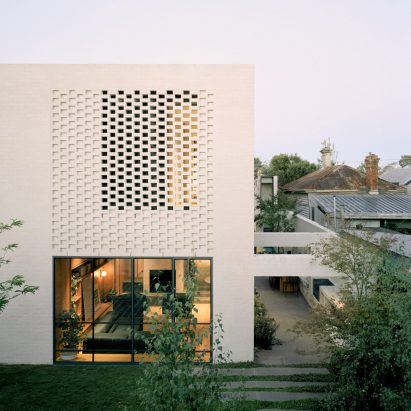
A sequence of eight courtyards and gardens are incorporated into the linear floor plan of this house in Melbourne, Australia, which Studio Bright designed to make the most of a long and narrow plot. More
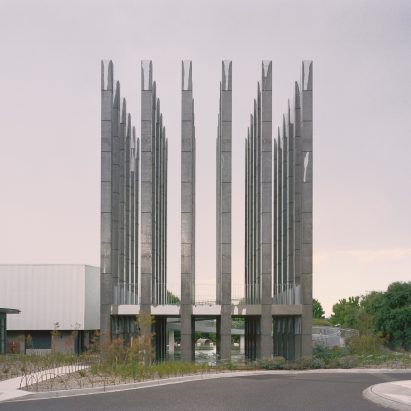
Chilean studio Pezo von Ellrichshausen has completed a pavilion-like artwork in Canberra, Australia, comprising 36 concrete columns and a circular ramp that leads up to a viewpoint. More
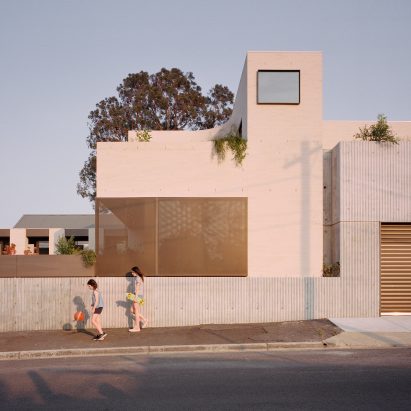
The two-floor extension that Studio Bright has added to this Edwardian family home in Melbourne includes fun features like a theatre-style sitting room and a pool that resembles a Roman bath. More
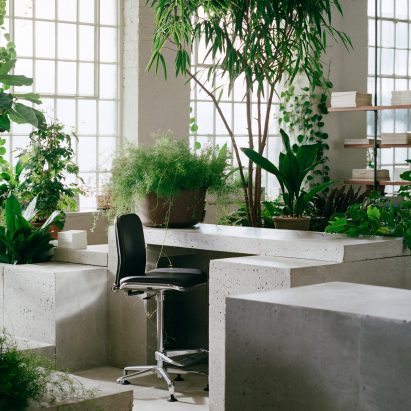
Blocky concrete plinths dominate lighting brand PSLab's London headquarters, which local studio JamesPlumb has designed to evoke "quiet brutalism". More
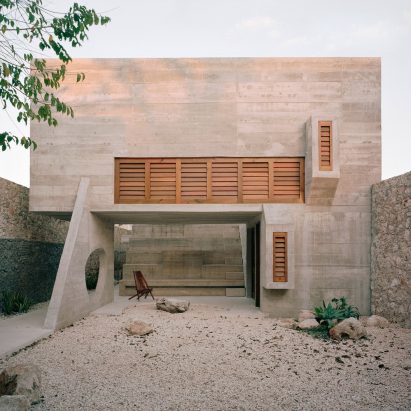
Architect Ludwig Godefroy has designed this fragmented concrete house, which spans an 80-metre-long site in Mérida, Mexico, to draw on Mayan traditions and culture. More
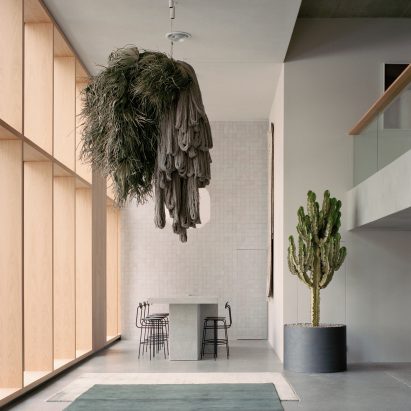
Concrete, plaster and tiled surfaces offer a "quiet" backdrop to the pieces on display in this pared-back rug showroom in Sydney, Australia, designed by Studio Goss. More
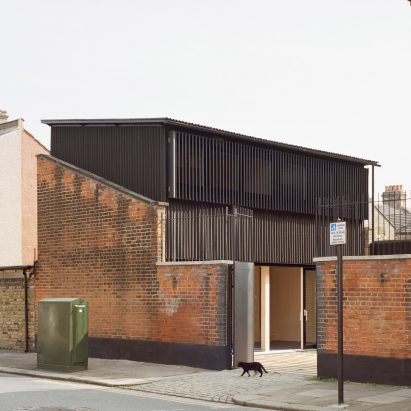
London-based architect Russell Jones has designed a house in Tottenham clad in corrugated cellulose sheets, which peeks up from behind the brick wall of a former Victorian outbuilding. More
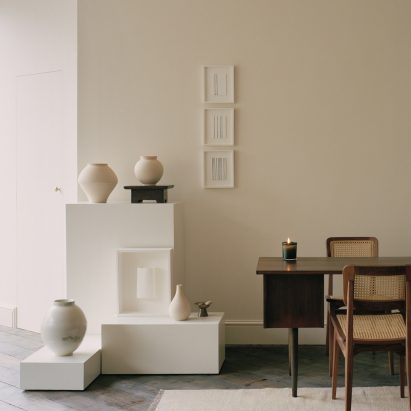
Homely living spaces serve as a backdrop to artworks inside this Francis Gallery in Bath, England, which has been created by editor Rosa Park and designer Fred Rigby. More
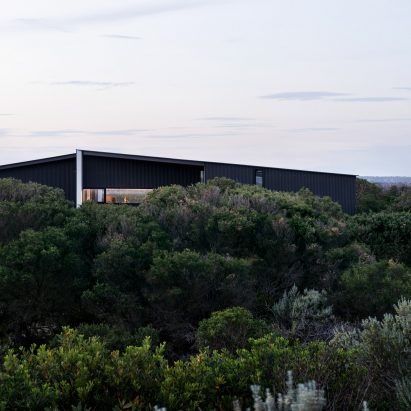
Thick green brush nearly conceals the slanted roof of this house near Melbourne, which architecture studio Lovell Burton has created for a retired couple and their extended family. More
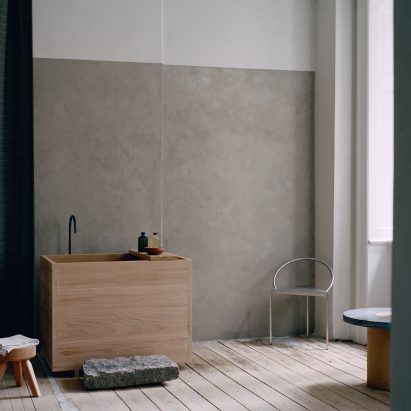
London designer Louisa Grey has curated a series of meditative spaces inside the Copenhagen store of Danish lifestyle brand Frama, for an installation inspired by the body's five senses. More
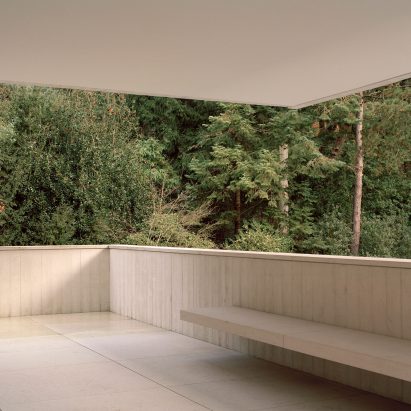
Living spaces at this house in Waalre, the Netherlands, are contained within a cluster of concrete structures that incorporate large openings framing views of the surrounding forest. More
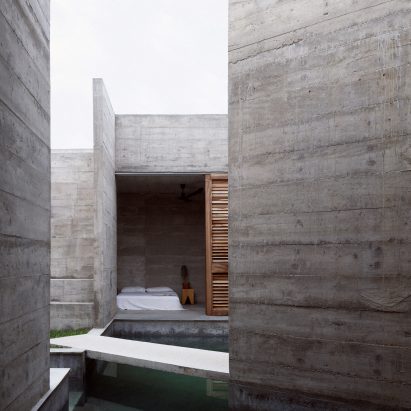
Monolithic concrete steps evocative of ancient Aztec temples surround open-air living spaces and gardens at the heart of Zicatela, a holiday home in the Mexican state of Oaxaca. More

Allford Hall Monaghan Morris has created a mixed-use building in the London borough of Southwark, featuring wood-lined windows set into brick facades. More
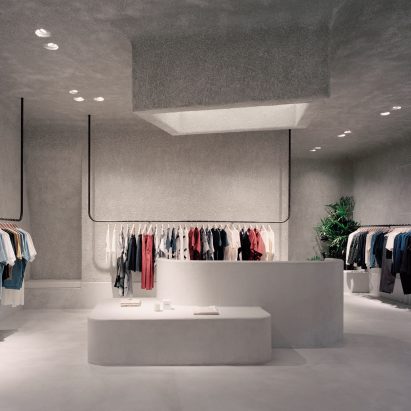
Coarse concrete walls and blocky forms echo the appearance of brutalist architecture in this Melbourne store designed by Studio Goss for the fashion brand Kloke. More
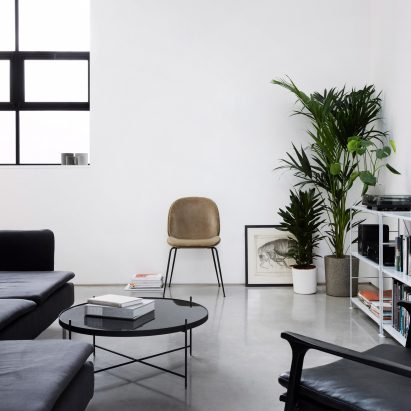
The founder of east London architecture studio Paper House Project has transformed a former warehouse in Hackney into a two-bedroom house featuring a double-height living space and nods to its industrial heritage. More
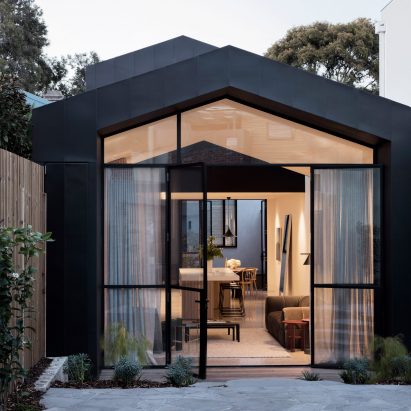
Architect Dominic Pandolfini has more than tripled the size of his once run-down home in Melbourne, by adding a contemporary extension clad with zinc. More
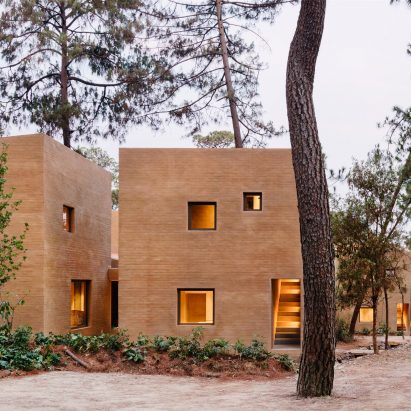
To help this cluster of houses blend into their setting in a Mexican forest, architecture studio Taller Hector Barroso chose to cover the walls in a render made using local soil. More
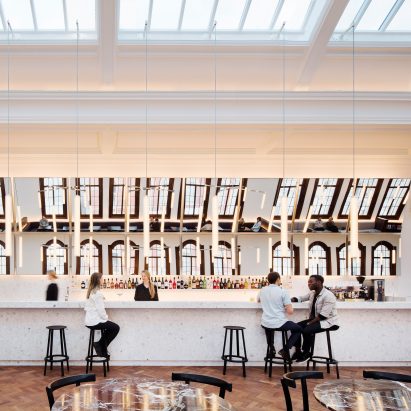
London studio Carmody Groarke has completed a top-lit members' room at the Victoria & Albert Museum, featuring mirror installations that provide reflected views of spaces inside and outside the building. More