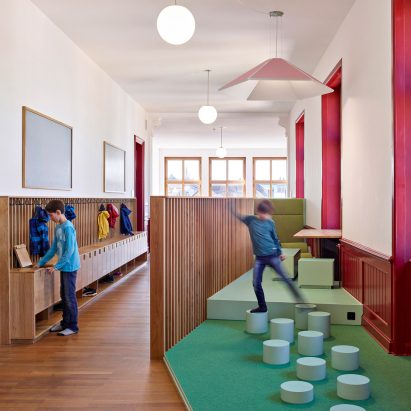
ZMIK turn school corridors into playful learning spaces
Swiss design studio ZMIK has transformed three corridors at a primary school in Basel into flexible learning-spaces designed to promote a sense of wellbeing. More

Swiss design studio ZMIK has transformed three corridors at a primary school in Basel into flexible learning-spaces designed to promote a sense of wellbeing. More
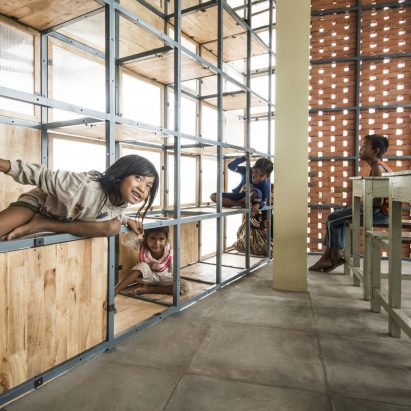
The interchangeable steel grid of windows, shelves and lockers of a school in Sneung, Cambodia, designed by Orient Occident Atelier can also be used as a climbing frame. More
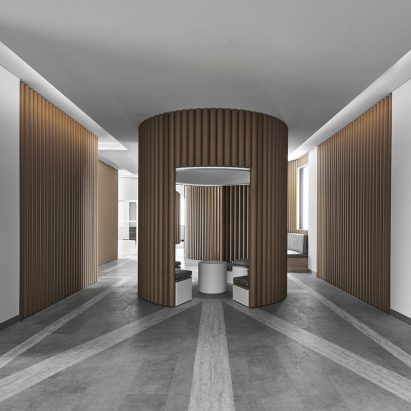
Italian town squares became Branch Studio Architects' point of reference for the design of this school administration office in Melbourne, which is almost entirely lined in cardboard tubes. More
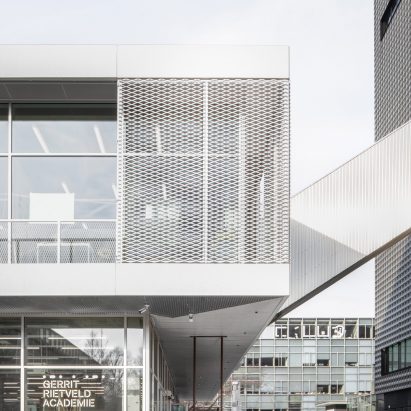
Folding screens of woven steel surround the upper level of the latest building at the Gerrit Rietveld Academie, which provides three storeys of exhibition, workshop and teaching spaces. More
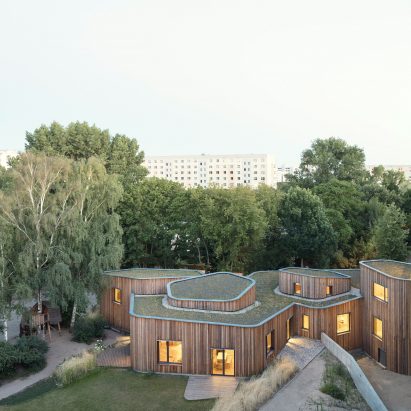
Mono Architekten has restored and extended a 1970s concrete school block in Germany with a cluster of curving larch-clad volumes topped with sloping green roofs. More
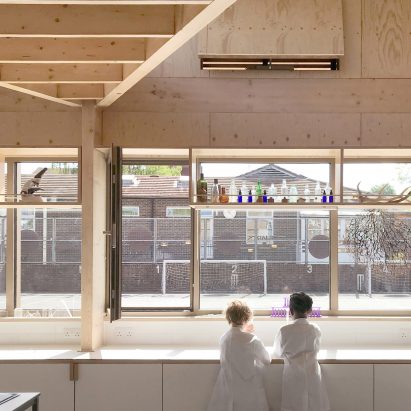
A zigzagging structure of spruce beams supports the roof of a science laboratory at the Eleanor Palmer Primary School in Kentish Town, London, designed by AY Architects. More
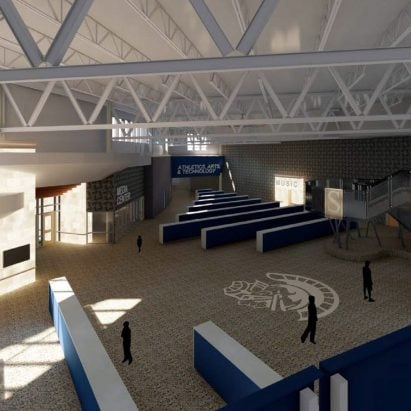
American firm Tower Pinkster has designed a school in Michigan with the aim of reducing the number of student casualties in the event of a terror attack. More
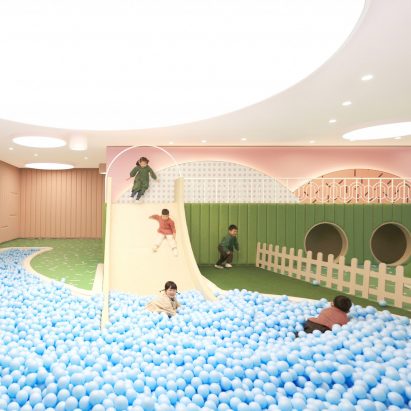
Pastel colours and decorative white partition screens feature in this school in Chengdu, China, designed by Hong Kong studio Karv One Design. More
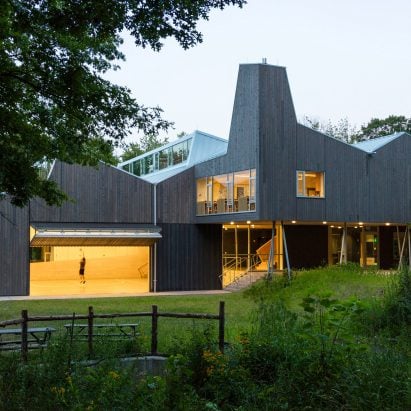
Outdoor classrooms and active farmlands surround the extension to this ecological high school in Connecticut, which Gray Organschi built with cross-laminated timber to demonstrate sustainable design practices. More
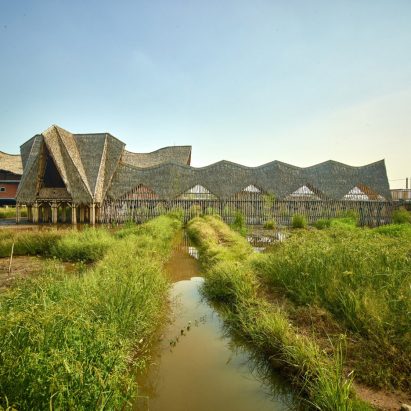
RAW Architecture has designed a zigzag roof of thatched bamboo for a school in Indonesia, which is raised up on stilts to deal with its swampy site in Tangerang city. More
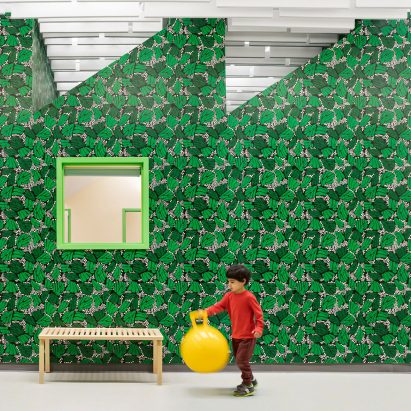
American firm Supernormal has created a nursery and preschool in the Boston area that features sculptural volumes wrapped in vibrant wallpaper and open play areas illuminated by speckled daylight. More
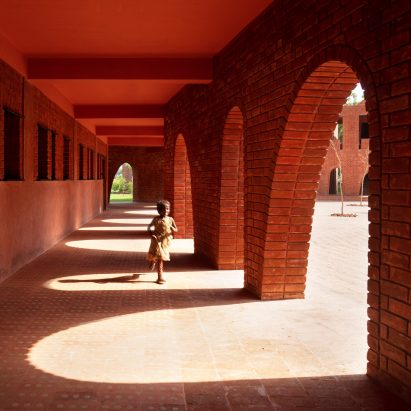
Samira Rathod Design Associates have completed a terracotta school building in Gujarat, India with lopsided vaulted roofs that take their shape from a child's doodles. More
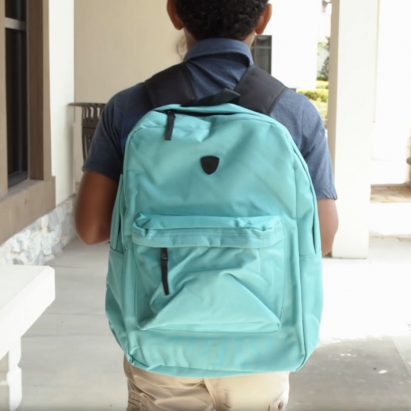
Children going to school or public places should be given bulletproof backpacks, the CEO of self-defence brand Guard Dog has told Dezeen. More
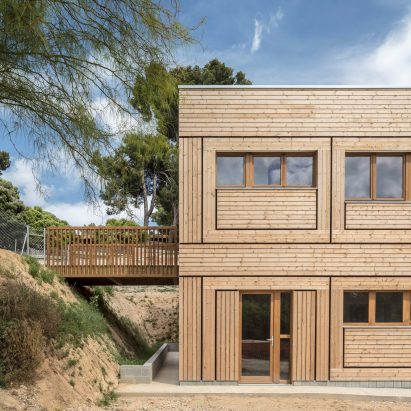
Architects Eduard Balcells, Ignasi Rius and Daniel Tigges have designed a wood-clad concrete kindergarten for the El Tiller Waldorf-Steiner School in Bellaterra, Spain. More
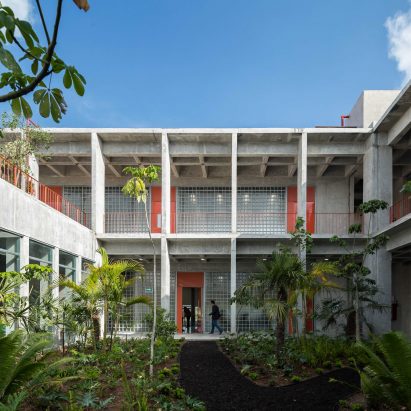
Mexican design studio Ignacio Urquiza, Bernardo Quinzaños, Centro de Colaboración Arquitectónica has completed this concrete business school on a lush site near Mexican city Aguascalientes. More
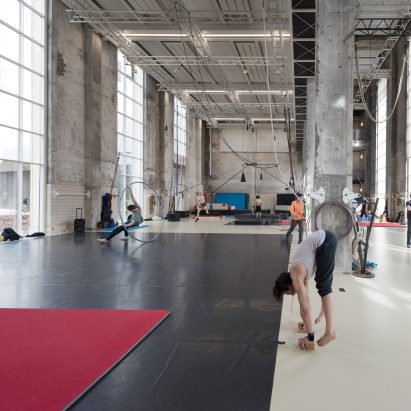
Architect Daniel Delgoffe has renovated and extended old brick boiler house to create a new home for ESAC, a leading Belgian circus school. More
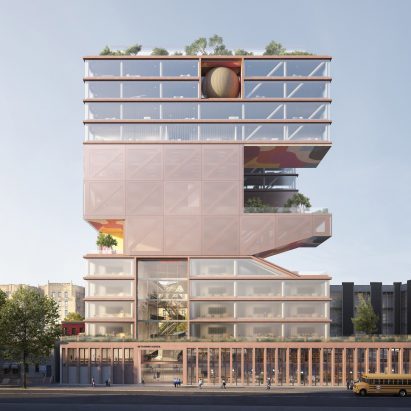
New York architecture firm ODA has released visuals of a centre for a Jewish community in Brooklyn featuring schools, sports facilities and offices stacked on top of each other. More

Indian architecture office Nudes has developed a concept for a secondary school in Malawi, with a modular wooden structure and curved walls made from straw bales. More
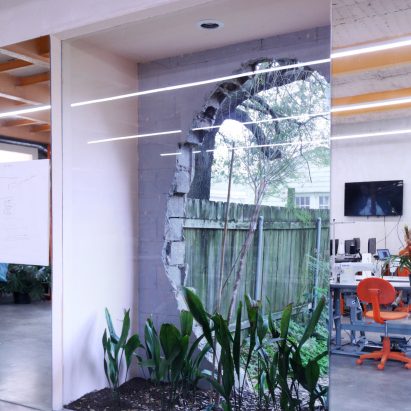
London studio Assemble has transformed an industrial property in New Orleans into a hub for the local community to learn fashion design and manufacturing. More
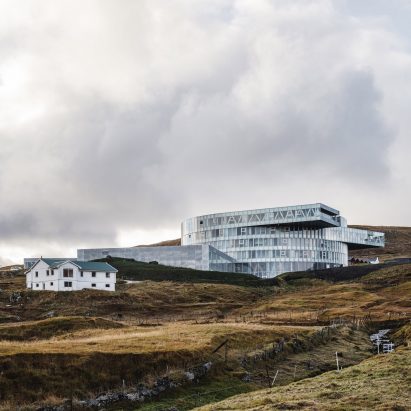
Danish studio BIG has completed a sculptural, glass-walled building containing three schools beside a fjord in the Faroe Islands' capital Tórshavn. More