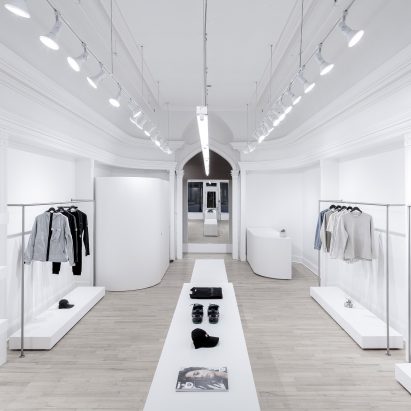
Omar Gandhi Architect creates minimal fashion store for Rchmnd in Halifax
Canadian studio Omar Gandhi Architect has chosen an all-white palette for the interior of a clothing boutique in its home city of Halifax. More

Canadian studio Omar Gandhi Architect has chosen an all-white palette for the interior of a clothing boutique in its home city of Halifax. More
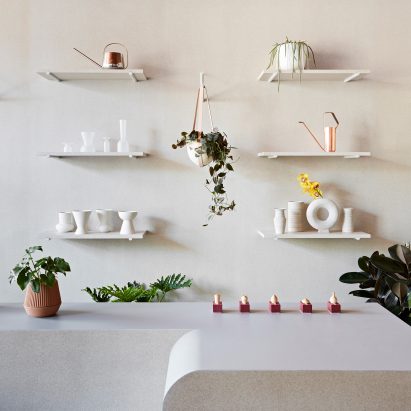
Speckled linoleum furniture, pale walls and minimal shelving provide a neutral backdrop for flower arrangements and plants at this Toronto florist by MSDS studio. More
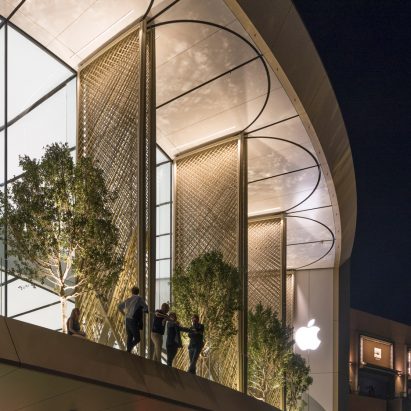
Filigreed carbon-fibre shutters fold around the oriel window of Foster + Partners' Apple Store in Dubai, shading the shop floor during the day but opening at night to views of the Burj Khalifa. More
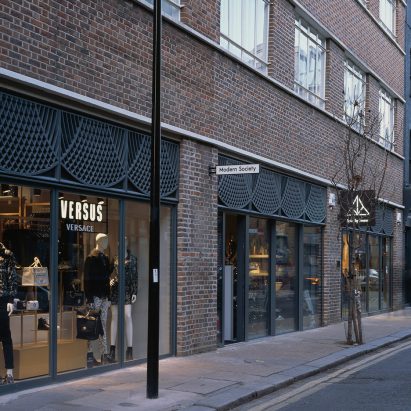
A public and private street flank this former warehouse in east London, which local studio vPPR has converted into a mixed-use development containing shops and apartments. More
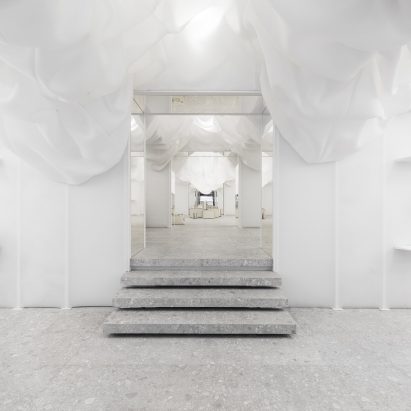
Clouds of folded fabric line the inside of this pop-up store, created by Snarkitecture during Milan design week to mark the 80th anniversary of Italian accessories brand Valextra. More
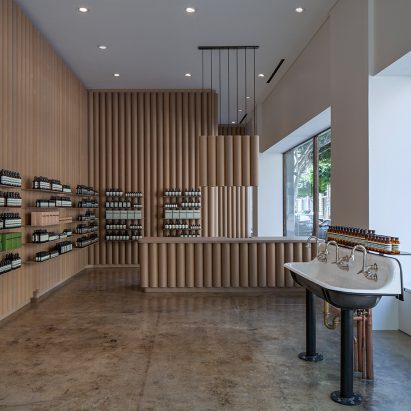
Reclaimed cardboard tubing from fabric rolls used by the nearby fashion district line the walls of this Los Angeles store for skincare brand Aesop. More
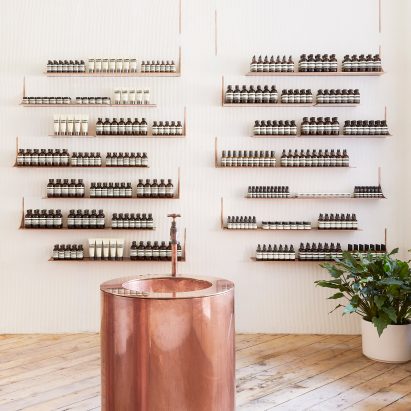
Thin copper shelves match cylindrical sinks at this store close to San Francisco's waterfront, designed by New York studio Tacklebox for skincare brand Aesop. More

One Design Office and Studio Twocan based this pigmented concrete bar inside an Australian ice cream shop on the technicolour treats it will serve. More
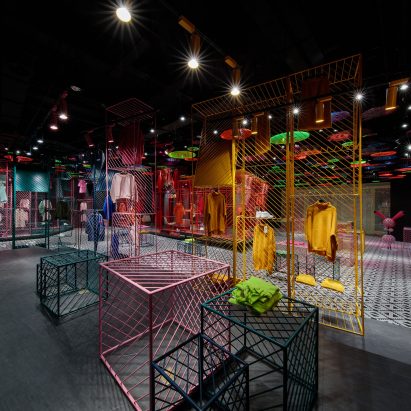
Clothing rails made from pieces of colourful metal mesh, lengths of bamboo and black frames define different zones inside this shop in Hangzhou designed by X+Living for the online retailer Tmall. More
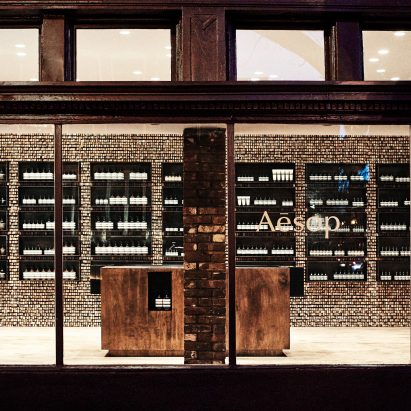
New York studio Tacklebox has clad the interior of this Washington DC store for skincare brand Aesop with 100-year-old recycled sticks. More
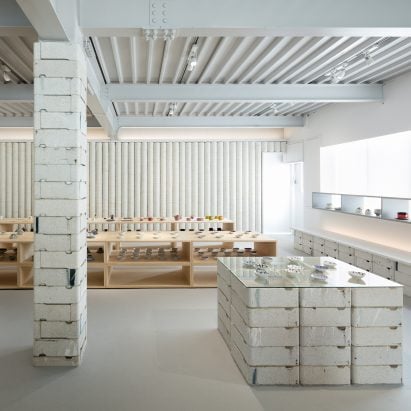
Tokyo-based studio Do Do has used remnants of porcelain to update this ceramics shop and gallery in northwest Japan, and create a new pavilion for hosting workshops. More

A patchwork of patterned, fibreglass panels wraps the exterior of this three-storey boutique for fashion brand Massimo Dutti, designed by Mexican firm Sordo Madaleno Architects. More
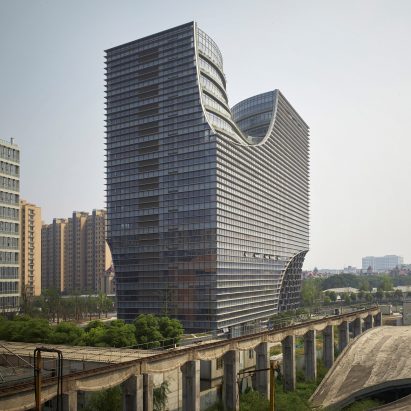
Two massive voids cut diagonally through this office tower in Hangzhou, China, by JDS Architects to create an arched pathway underneath and a stepped park on top. More
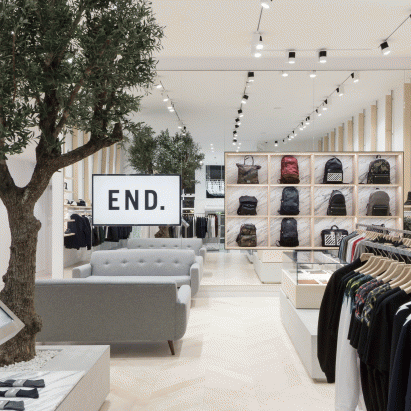
Brinkworth has designed marble-lined interiors for menswear brand End Clothing's new store in Glasgow, which is set inside an old post office. More
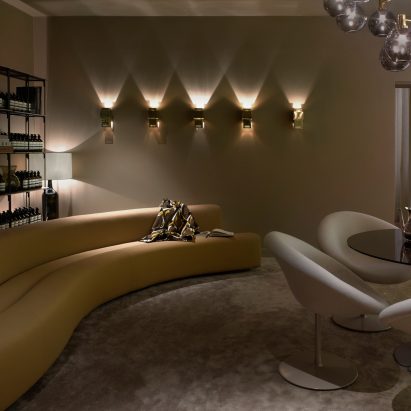
The Rue Saint-Honoré offices of skincare brand Aesop have been transformed by Benjamin Paulin into a temporary space for facial appointments and treatments. More
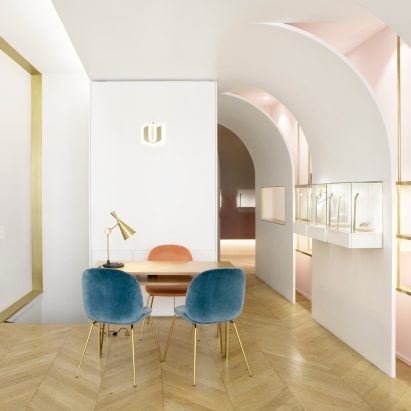
French studios Java Architecture and Atelier Brunoir tempered their preference for "soberness and order" to deliver this jewellery store interior for a Parisian client who could not get enough gold and pink. More
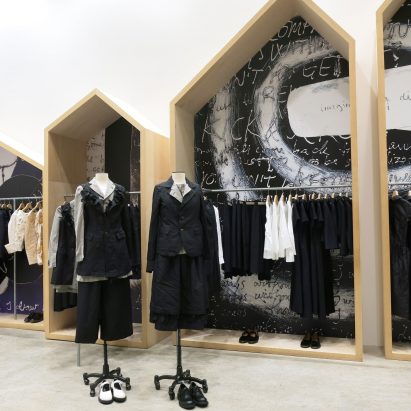
The New York multi-brand fashion store run by Japanese label Comme des Garçons has received a makeover, incorporating new installations that include a sliced antique cabinet. More
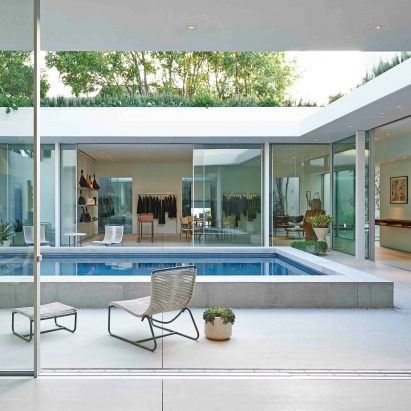
US firm Montalba Architects looked to California's modernist heritage to design this boutique set up by celebrity twins Mary-Kate and Ashley Olsen. More
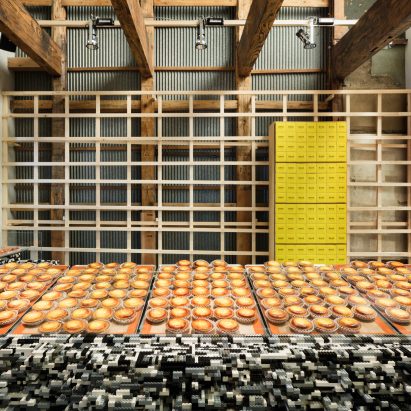
The latest outlet of Japanese cheese tart shop Bake displays its wares on a Lego counter made by designer Yusuke Seki. More
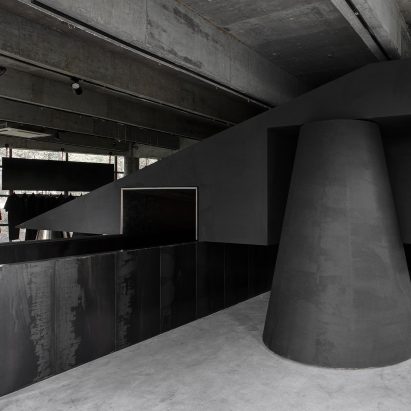
In this exclusive movie, designer Weng Shang Wei explains how he achieved the deep, uniform shade of black inside the Hangzhou fashion store that was named World Interior of the Year at Inside 2016 last month. More