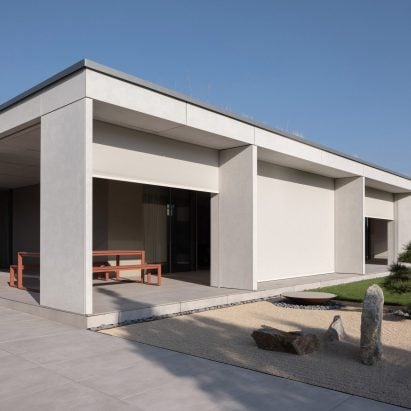
Beef Architekti creates "outdoor rooms" at House of Grid in Slovakia
A gridded facade of fibre cement, glass and large blinds defines this house in western Slovakia, designed by local studio Beef Architekti. More

A gridded facade of fibre cement, glass and large blinds defines this house in western Slovakia, designed by local studio Beef Architekti. More
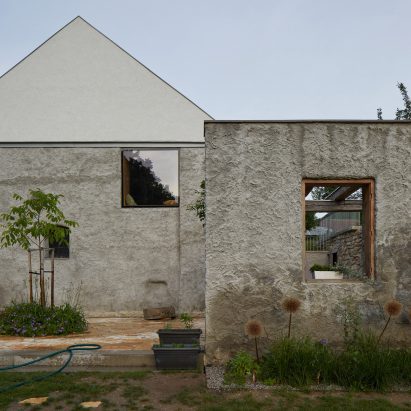
Czech studio RDTH Architekti has transformed an old mill and farm in Slovakia into a family home, introducing a series of timber structures that reference its former sheds and chicken coops. More
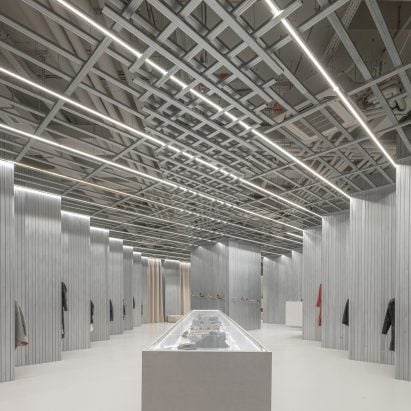
Design studio D415 has used standard construction materials such as plasterboard and steel profiles in unexpected ways to create a concept store in Bratislava, spotlighting young fashion designers from Slovakia and neighbouring Czechia. More
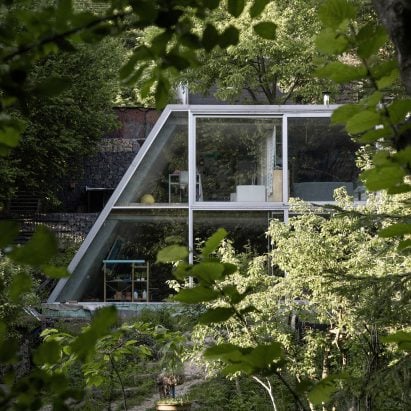
Architecture studio Ksa Studený designed this trapezoidal concrete and glass house to frame views of a forest near the village of Pernek in Slovakia. More
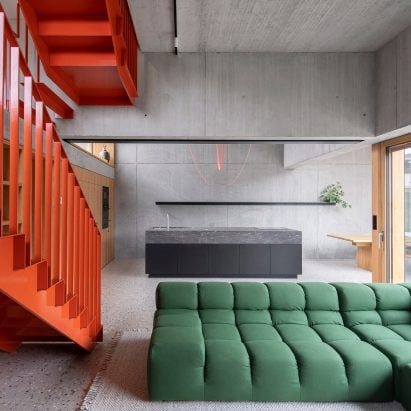
Slovakian practice Noiz Architekti has completed Na Rade, a family house in Bratislava with a minimal, stacked form clad in thin wooden planks. More
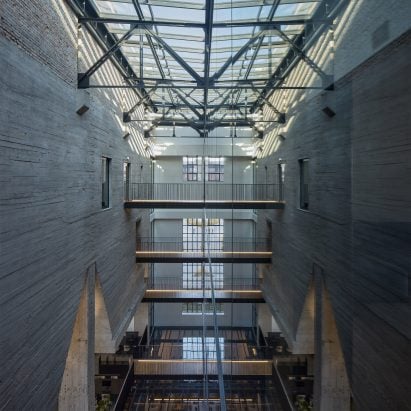
Slovakian architecture studio DF Creative Group has converted a former heating plant in Bratislava into a cultural centre, complementing its industrial structure with a series of contemporary additions. More
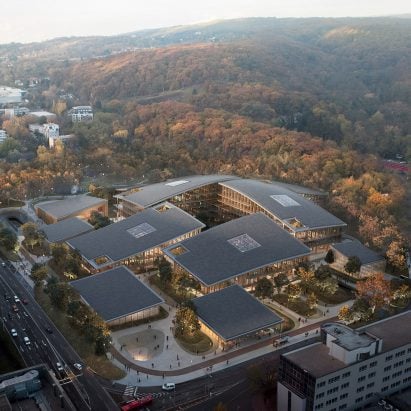
Architecture practice BIG has revealed its designs for a 12-building AI and cybersecurity campus in Bratislava, Slovakia, that will be visually connected by undulating solar roofs. More
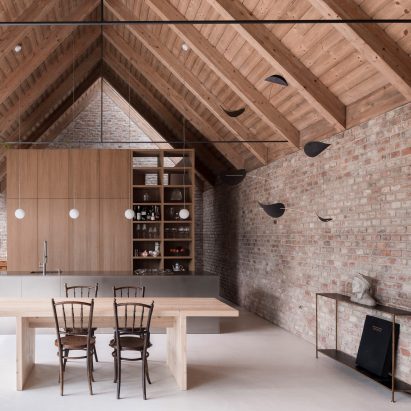
Salvaged time-worn bricks line the interiors of this gabled house near Bratislava, Slovakia, designed by local architect Martin Skoček. More
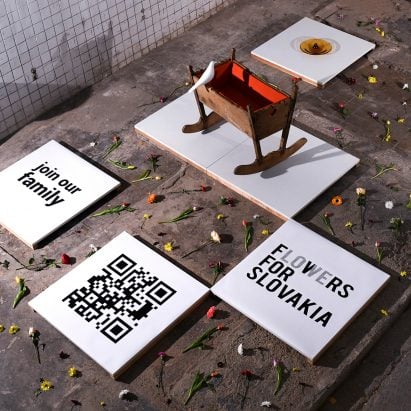
Flowers for Slovakia is presenting three travelling exhibitions during the VDF x Ventura Projects collaboration to spotlight emerging Slovak talent. More

Slovakian studio Endorphine has completed a pair of houses at a golf resort near the village of Hrubá Borša, featuring living units that are combined either horizontally or vertically to create different layouts. More
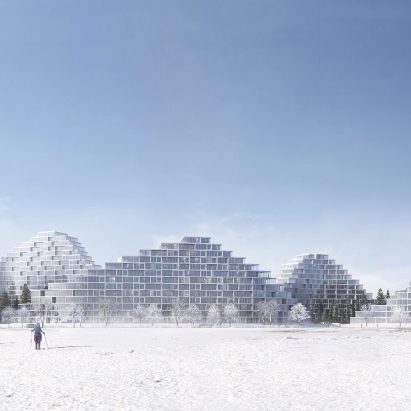
Danish studio EFFEKT has developed a housing scheme for the Slovakian city of Bratislava, which features a dramatically staggered roofline intended to echo the peaks of a mountain range. More
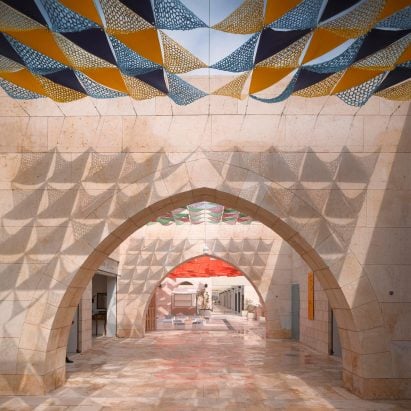
With the first ever design week underway in the giant industrial city of Shenzhen in China, Dezeen takes a look at some of the newer and more unexpected additions to the calendar – including Riyadh, Medellín and Amman. More
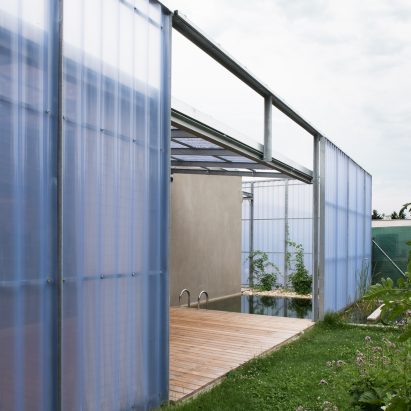
A small pool is slotted between the inner and outer layers of this house near Bratislava, which was designed according to Italian Renaissance principles by local firm Plural (+ slideshow). More
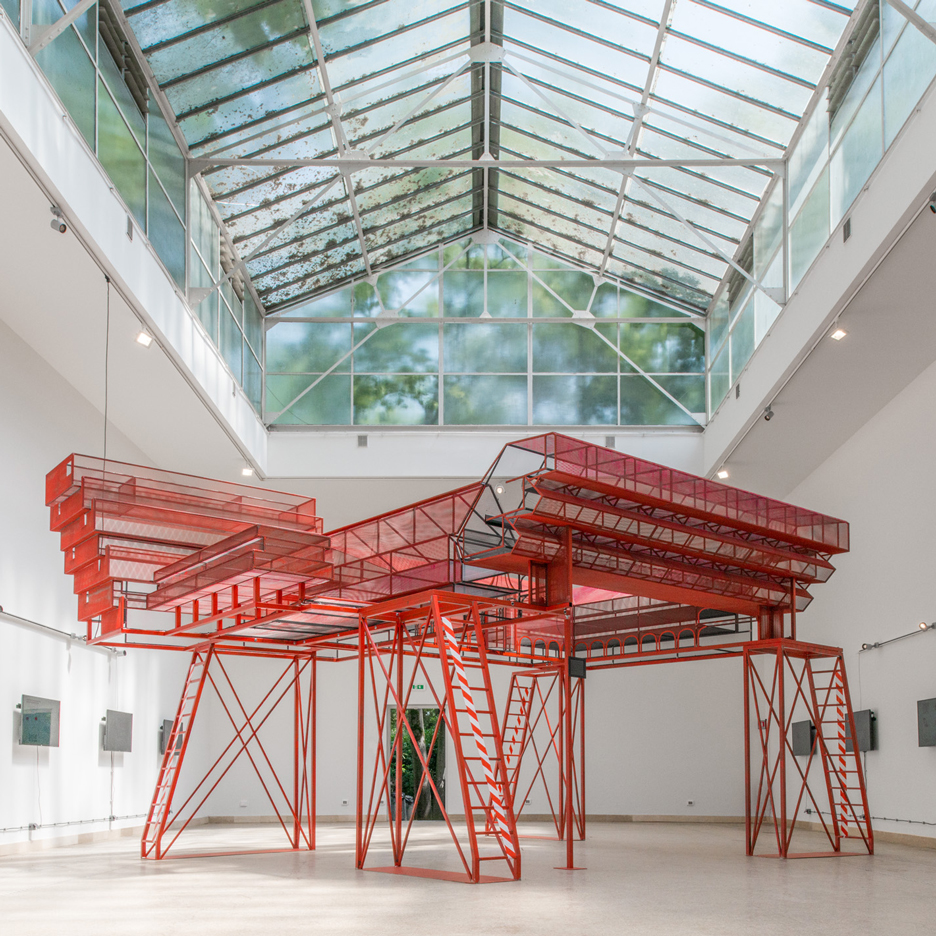
Venice Architecture Biennale 2016: a bright red model of the Slovak National Gallery forms the centrepiece of the Czech and Slovak Pavilion, which questions whether the countries' Soviet-era architecture should be saved or demolished. More
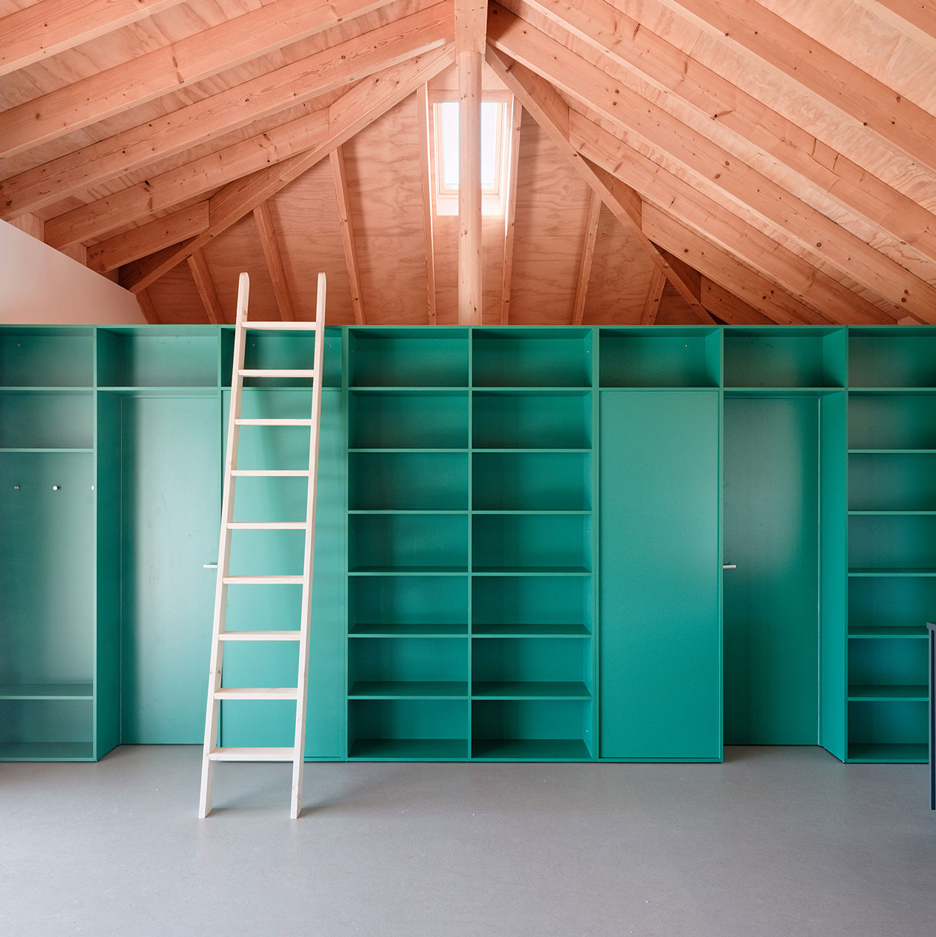
Ladders lead to sleeping platforms accommodated beneath the hipped roof of this simple Slovakian lake house, which local studio JRKVC designed without any corridors to utilise the available space (+ slideshow). More
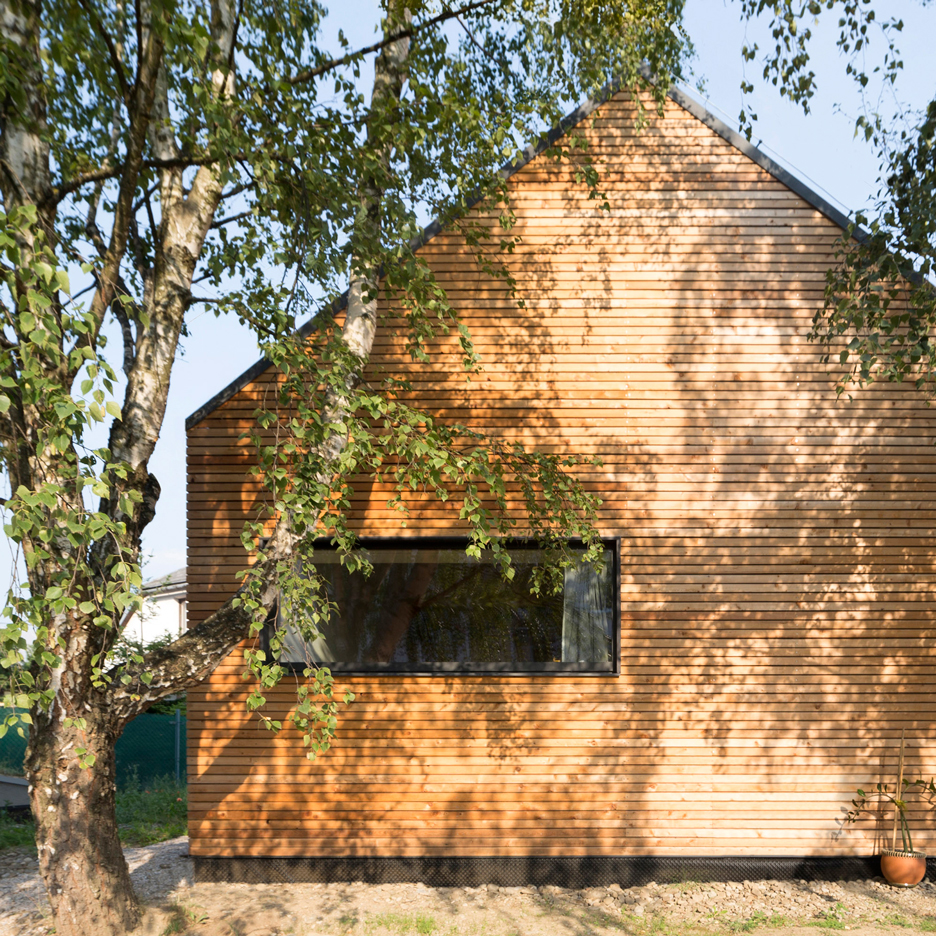
Modelled on traditional wooden barns, this gabled house in the Slovakian town of Stara Lubovna has a pair of small wooden lofts squeezed beneath its pitched roof (+ slideshow). More
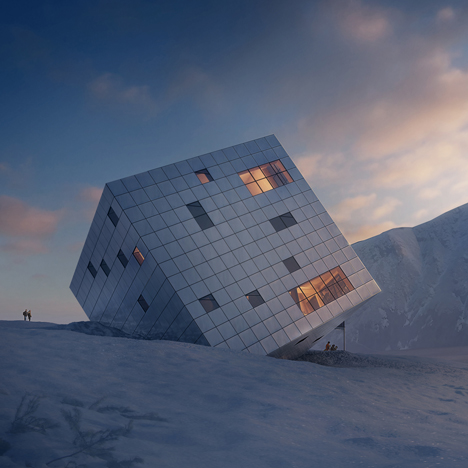
This giant cube that appears to have landed on its side in the mountains is a proposal by Czech studio Atelier 8000 for a facilities building in Slovakia's High Tatras peaks (+ slideshow). More
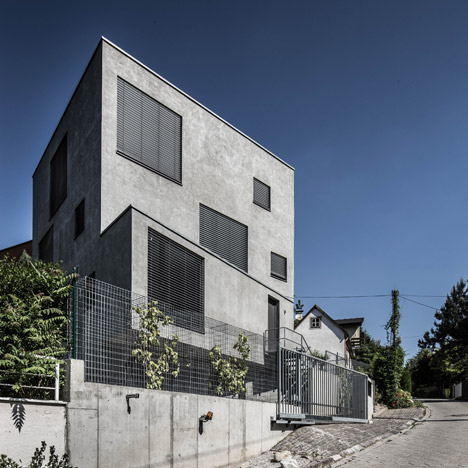
Slovakian studio Plusminus Architects has completed a concrete house on the outskirts of Bratislava, with a lower level that juts out to accommodate the owner's office (+ slideshow). More
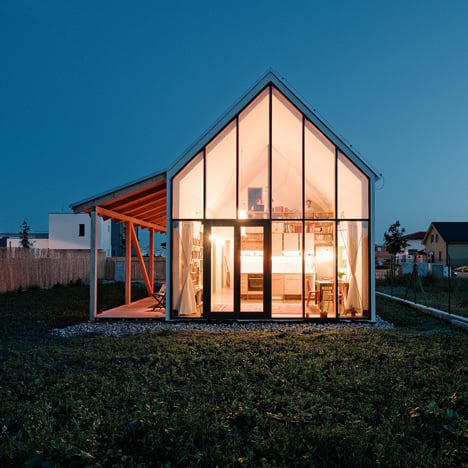
Slovakian studio JRKVC has designed a small house near Bratislava with one gable wall entirely glazed to fill the interior with light (+ slideshow). More
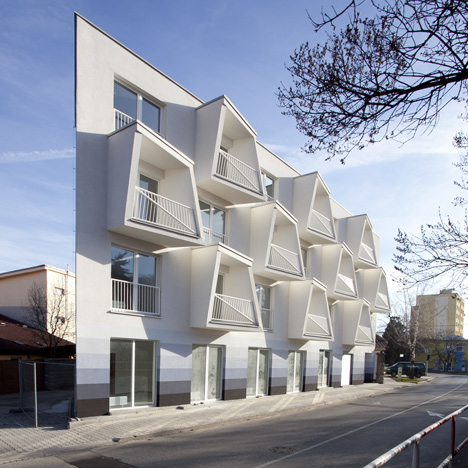
This social housing block in Slovakia by Bratislava studio Nice Architects features a series of protruding balconies that angle towards sunlight whilst blocking out the noise of car traffic below (+ slideshow). More