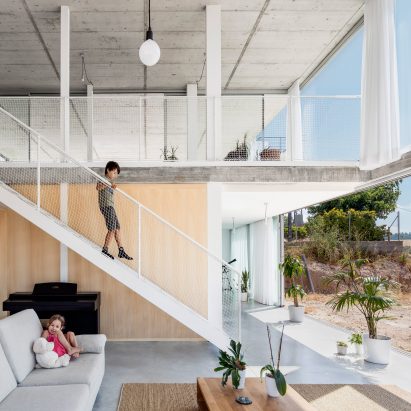
Sliding glass doors open concrete house by Narch to views of national park near Barcelona
This family home by Narch is crafted from concrete slabs, steel columns and sliding glazing that permits views out over a Spanish nature reserve. More

This family home by Narch is crafted from concrete slabs, steel columns and sliding glazing that permits views out over a Spanish nature reserve. More
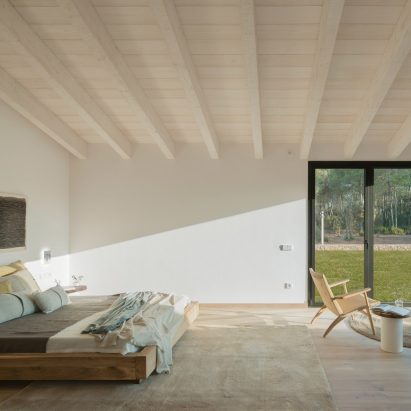
Interior designer Susanna Cots employed a palette of natural materials to ensure the living spaces of this house in Spain's Empordà region complement the tones and textures of its surroundings. More

This faceted extension added to a holiday residence in Spain's Alicante region features plywood-lined interiors and a picture window angled to frame a view of a nearby watchtower. More

Spanish firm YLAB Arquitectos has redeveloped a holiday home in Maresme, southeast Spain, to make the most of the coastal mountain-range views. More
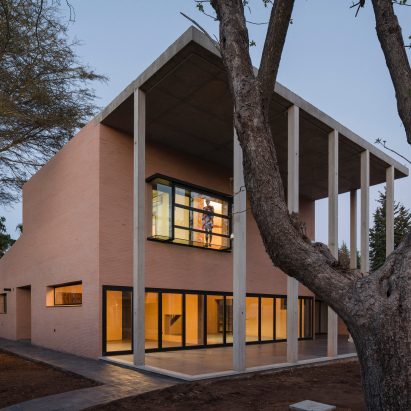
Spanish studio Canales Lombardero designed this brick-clad house in Seville with a double-height concrete portico to connect its living spaces with the garden. More
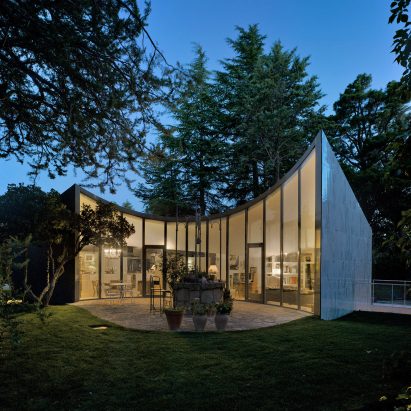
Spanish architect Alejandro Valdivieso has repurposed a former water cistern near Madrid, transforming it into the basement of a house with a glass facade that curves around the original well. More
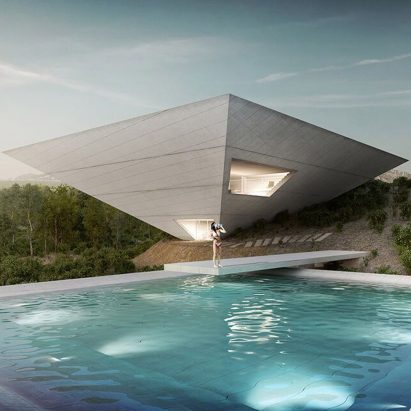
Takei Nabeshima Architects has released new renderings of its design for an extravagant concrete holiday home, which forms part of French developer Christian Bourdais' Solo Houses series. More
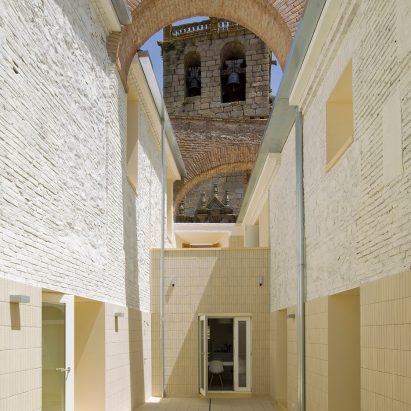
Paredes Pedrosa Arquitectos has converted three houses within the walls of a 15th-century castle in the foothills of Spain's Sierra de Gredos into a pair of brightly lit homes for a brother and sister. More
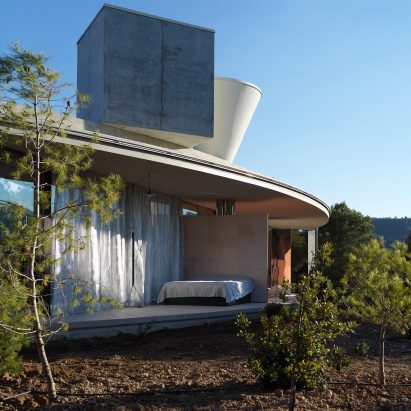
Threading between trees in a Spanish forest, this ring-shaped residence is the second completed Solo House, a series of dream holiday homes designed by leading architects for French developer Christian Bourdais. More
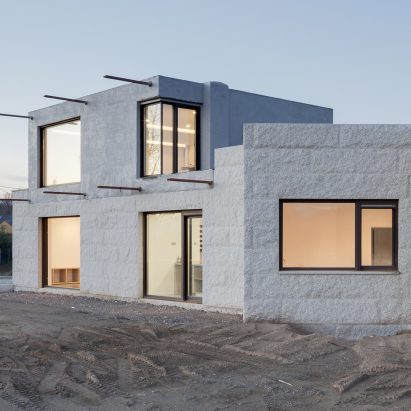
A staircase featuring cantilevered treads connects the library and living room at the centre of this rough granite-clad house in the Spanish town of Magaz de Abajo. More
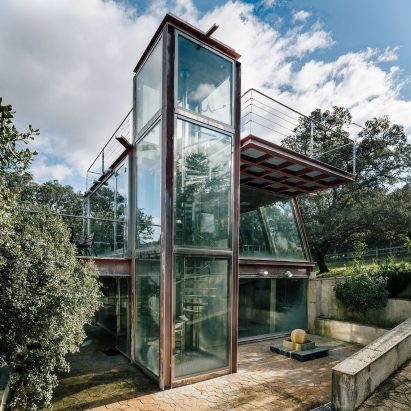
Entirely glazed walls ensure the owners of this residence designed by Penelas Architects are presented with the best possible views of a picturesque forest outside Madrid. More
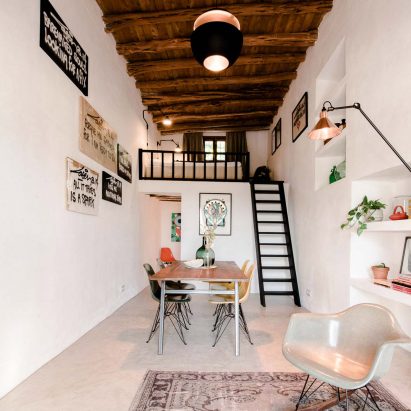
Amsterdam-based Standard Studio has transformed a stable into an off-grid showroom and home for the owners of an interior design shop in Ibiza. More
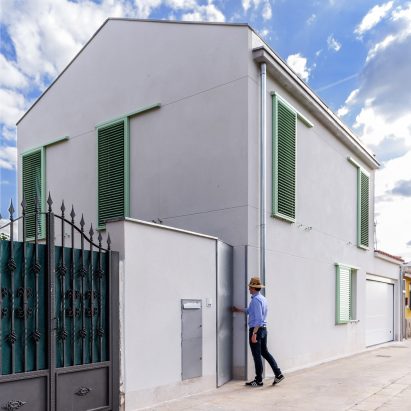
The mint-green shutters, white walls and red tiled roof of this house and studio by architects Enrique Jerez and Jesús Alonso reference the 1940s home it replaces near the Spanish city of Burgos. More

A humped roof accommodates a tall glazed living space within this concrete house designed by Estudio Peña Ganchegui in San Sebastian. More
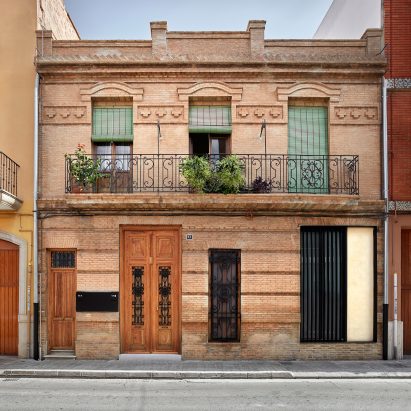
The original wooden doors and vaulted ceilings of this Valencian townhouse have been retained in renovation works carried out to improve its connection with a landscaped courtyard. More
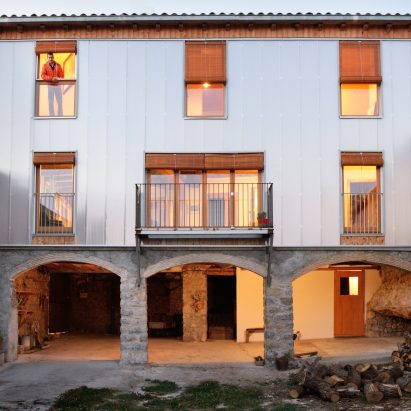
Bunyesc Arquitectes has transformed a house in northeast Spain into a low-energy building by adding a new polycarbonate plastic facade. More
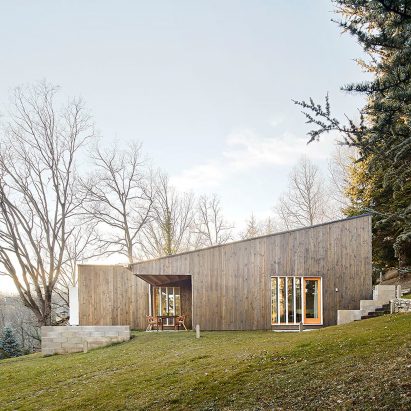
Spanish architect Marc Mogas created this prefabricated cottage in Spain's Pyrenees mountains as a cost-effective summer retreat. More
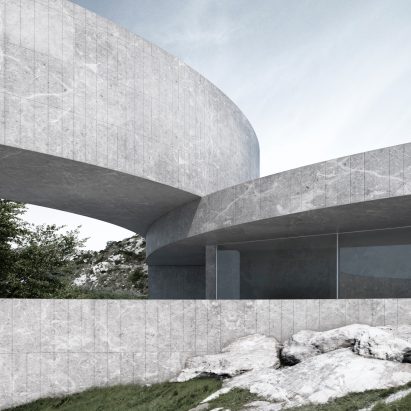
Curving blocks overlap to create the sinuous form of this conceptual house, designed by Fran Silvestre Arquitectos to frame seven tiered gardens in Spain. More
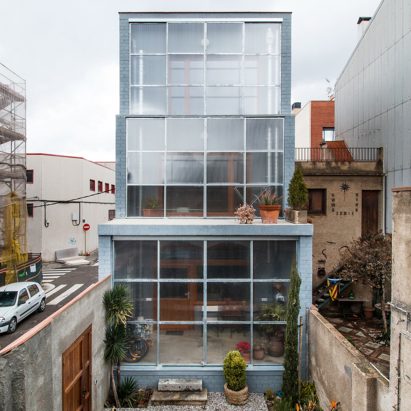
Sliding polycarbonate screens are set in front of the windows covering the stepped facade of this Catalan house by Spanish studio H Arquitectes. More
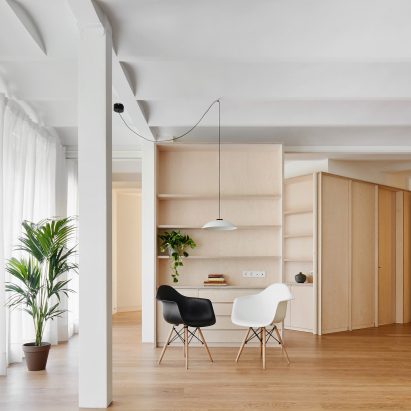
When renovating this apartment in Barcelona, Bajet Giramé Architects stripped it back to reveal the building's 1970s architectural features. More