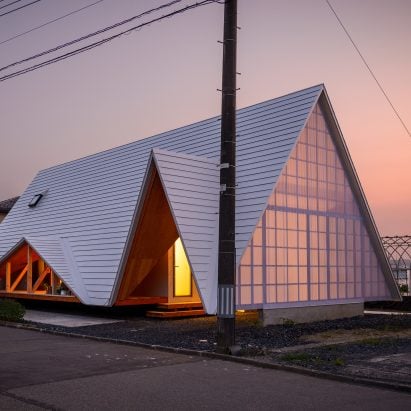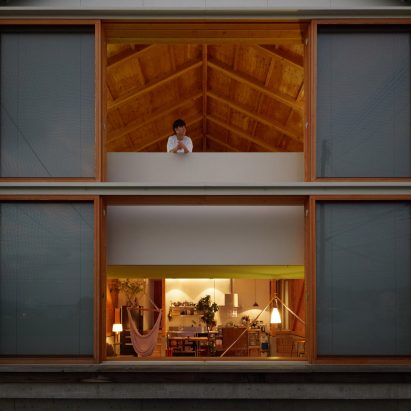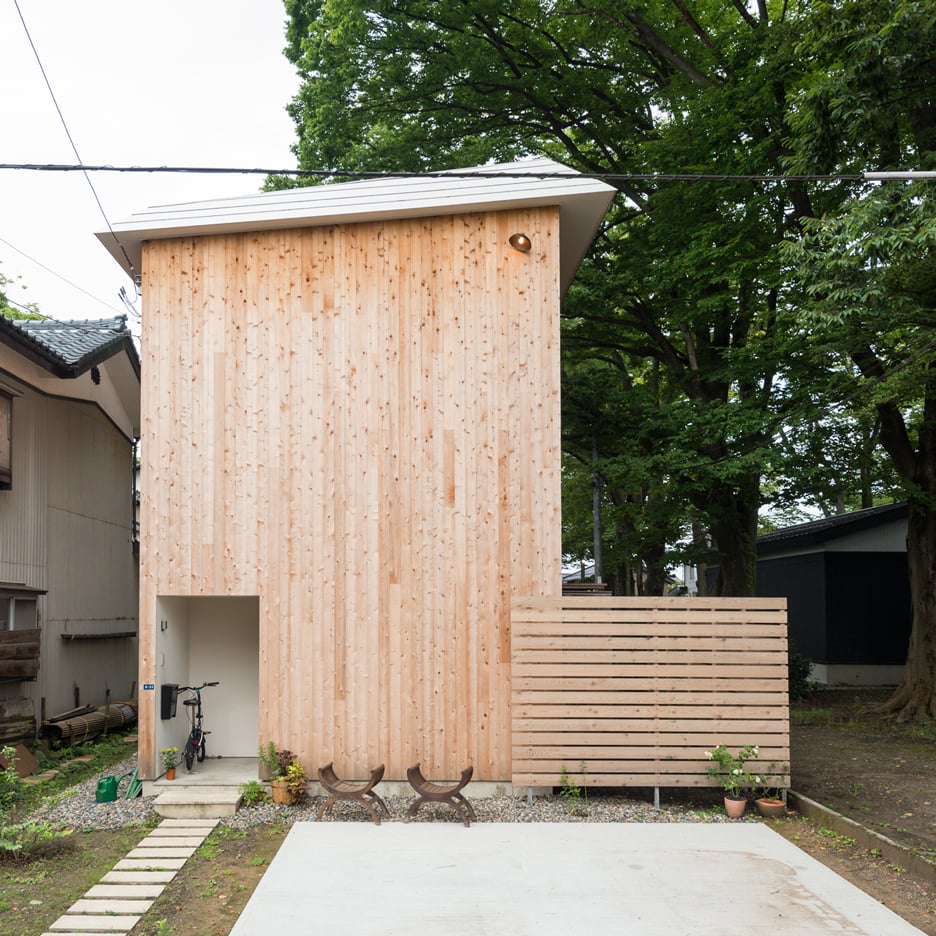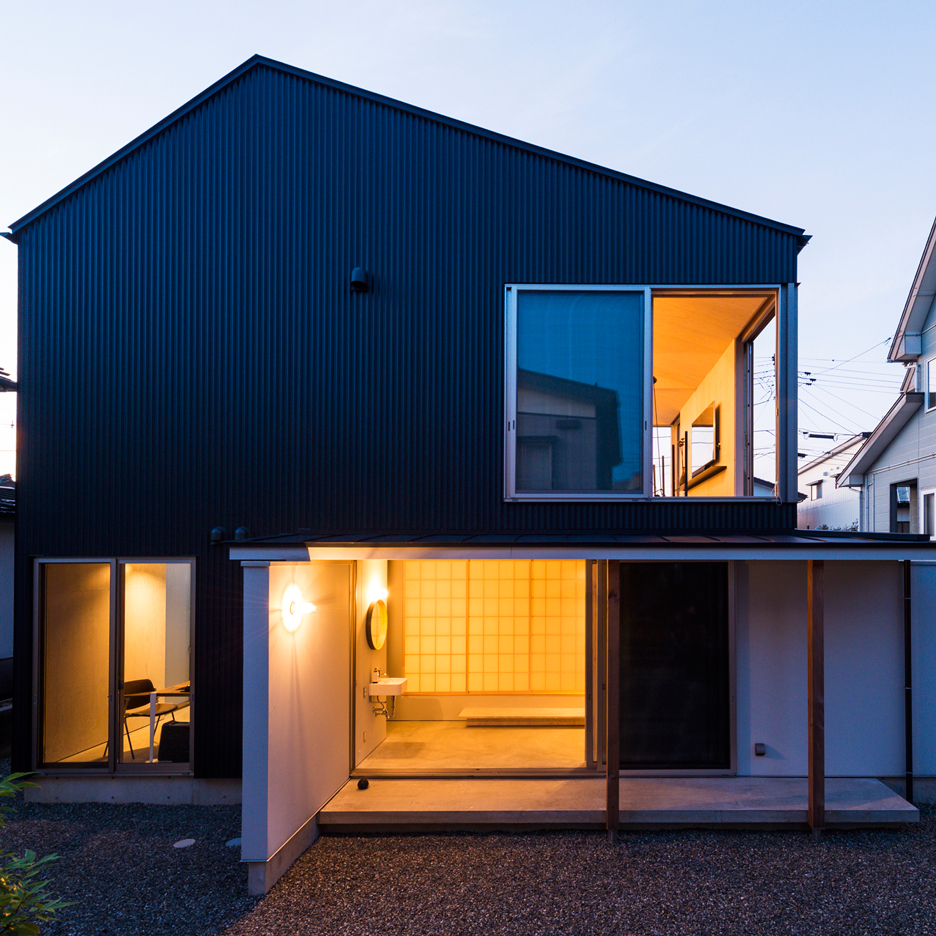
Takeru Shoji Architects builds tent-shaped house in Japanese village
Japanese studio Takeru Shoji Architects has completed Hara House, a village home designed to look like a tent. More

Japanese studio Takeru Shoji Architects has completed Hara House, a village home designed to look like a tent. More

Takeru Shoji Architects has completed a home in the Japanese city of Uonuma, with small rooms suspended above a double-height living space which sits in a "live-in foundation". More

This two-bedroom family home in Japan is small but tall, so that residents can look out and see the foliage of neighbouring Japanese elm trees (+ slideshow). More

A patio-like corridor surrounds the ground-floor rooms of this house by Takeru Shoji Architects, replicating a traditional space in Japanese farmhouses known as a doma (+ slideshow). More

Stripy metal panels wrap the exterior of this Japanese house apart from a section at the front, creating a visual effect that prompted architect Takeru Shoji to name the building after a cardigan (+ slideshow). More

A white timber roof masks the upper storey of this Japanese house by Takeru Shoji Architects, but is raised on wooden stilts to reveal the pale timber facade of the lower level (+ slideshow). More