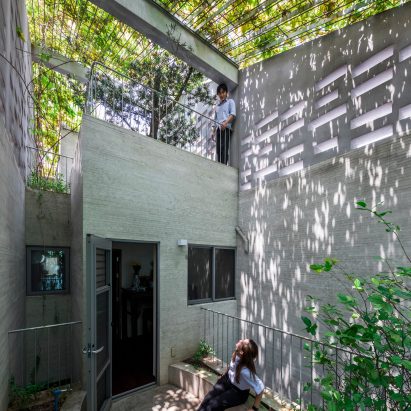
Plant curtain drapes over Breathing House by Vo Trong Nghia Architects
Vo Trong Nghia Architects has covered the roof and facade of Breathing House in Ho Chi Minh City with a canopy of climbing plants to create private outdoor spaces. More

Vo Trong Nghia Architects has covered the roof and facade of Breathing House in Ho Chi Minh City with a canopy of climbing plants to create private outdoor spaces. More
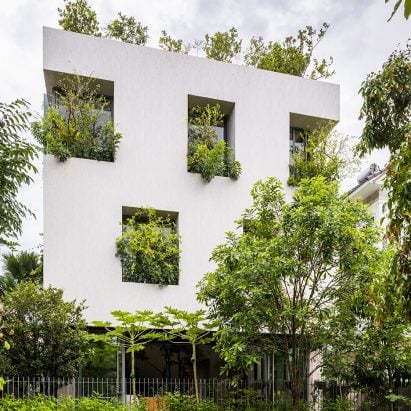
Vo Trong Nghia's architecture studio has filled the interiors of a house in Ho Chi Minh City, Vietnam, with plants and trees to maximise its connection with a neighbouring park. More

Two layers of perforated brickwork surround this two-bedroom family home in Hanoi by Vietnamese studio H&P Architects. More
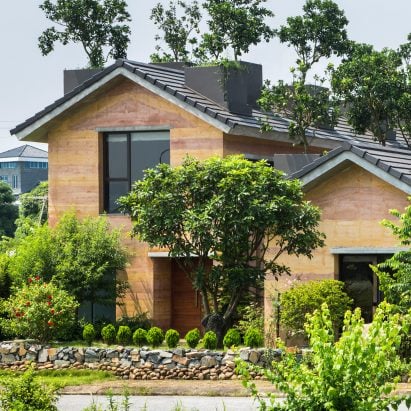
Vo Trong Nghia Architects has completed a house in Hanoi featuring walls made from different types of rammed earth, and gabled roofs incorporating planters used to grow fruit trees. More
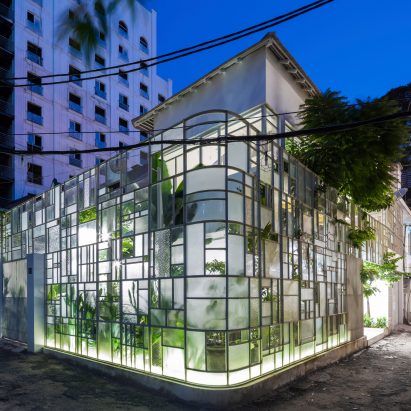
Vietnamese architecture studio Kientruc O has given a modernist makeover to an old house in a narrow Ho Chi Minh City alleyway, transforming it into a restaurant with a lush garden wrapped by gridded glazing. More
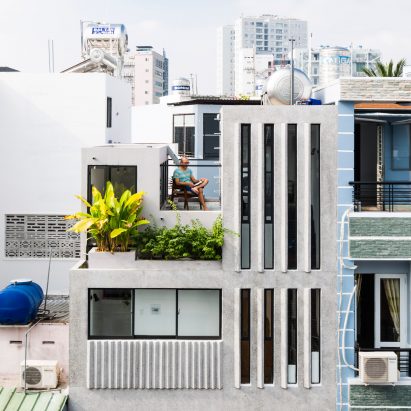
The washed-terrazzo facade of this house positioned on a compact plot in Ho Chi Minh City is punctuated by tall, narrow windows that allow natural light to enter but providing privacy where required. More
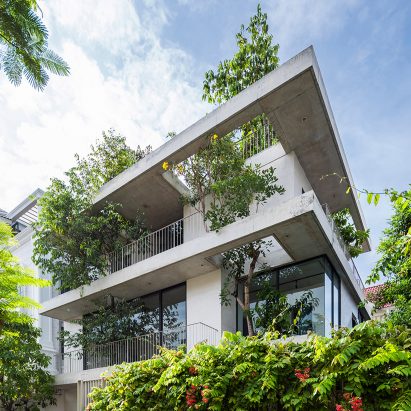
Vo Trong Nghia Architects has completed a house in Ho Chi Minh City, featuring a series of stacked concrete slabs punctured by rectangular holes that allow trees to reach up through the floors. More
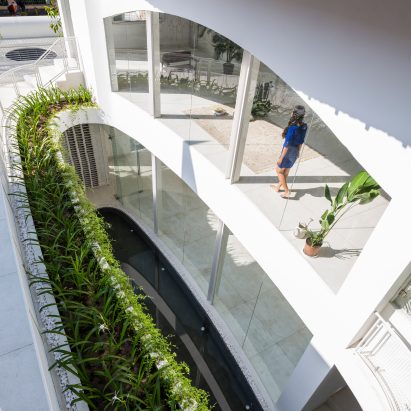
An elongated lightwell has been cut through this 1940s house in Ho Chi Minh City, Vietnam, which has been renovated by locally based architecture studio Kientruc O. More
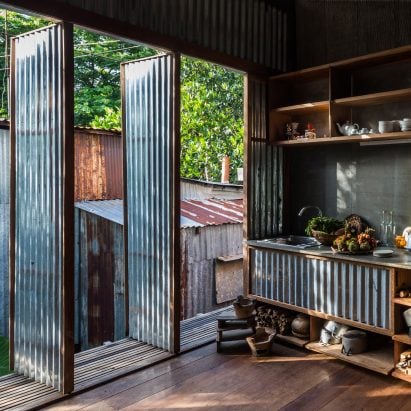
Nishizawa Architects has replaced the facade and interior walls of this residence in Vietnam's An Giang province with moveable corrugated metal panels to create a "half-outdoors" dwelling for three families. More
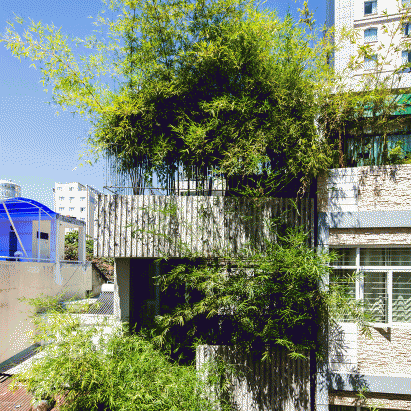
Bamboo plants grow up the front of this slender house in Vietnam's Ho Chi Minh City, which Vo Trong Nghia Architects has covered in huge, grooved concrete planters. More
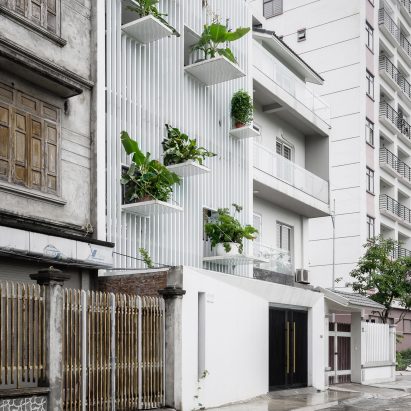
Big shelves create places for displaying pot plants on the facade of this house that DANstudio has completed on the outskirts of the Vietnamese capital. More
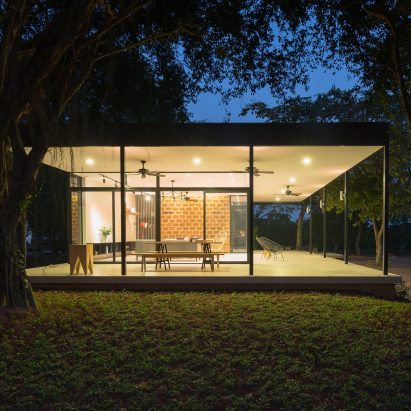
Idee Architects has modernised a traditional Vietnamese farmhouse for a large family, adding a glass and steel structure that overlooks orchards and the Ba Vì mountain range beyond. More
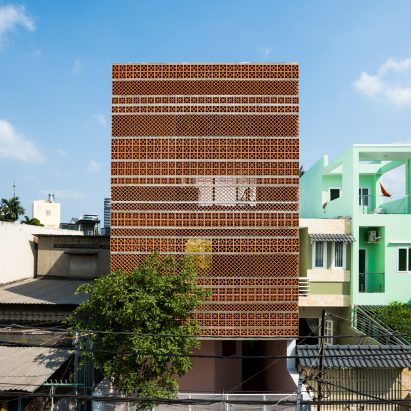
A screen of decorative terracotta blockwork fronts this apartment block in Ho Chi Minh City by Sanuki Daisuke Architects, which features planted courtyards in its centre. More
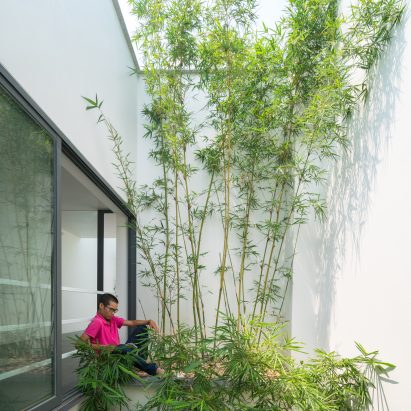
Plants grow up through the central atrium of this five-metre-wide house in Vietnam, designed by Nguyen Khac Phuoc Architects to offer its residents respite from noise and smog. More
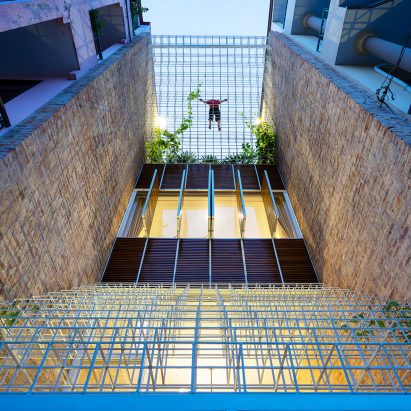
Cubes made from white-painted reinforcing rods form frameworks that support staircases and climbing plants at this renovated house in Ho Chi Minh City. More

Plant-lined courtyards separate the three single-storey volumes that form this family home designed by MIA Design Studio for a coastal city in Vietnam. More
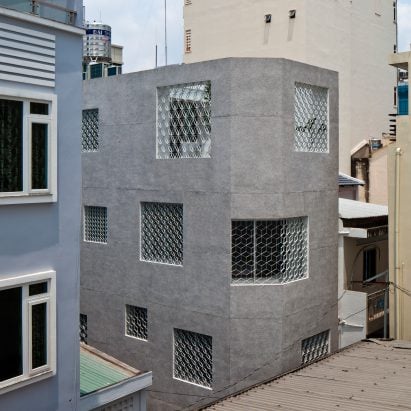
Patterned grills screen the windows of this terrazzo-covered house in Ho Chi Minh City, which has been designed by local studio Sanuki Daisuke Architects to make the most of the site's little natural light (+ slideshow). More
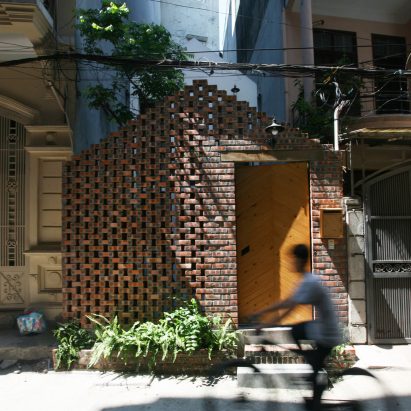
A perforated brick screen shields a verdant courtyard at the entrance to this small two-storey house in Hanoi, Vietnam, designed by local studio Nghia Architect (+ slideshow). More
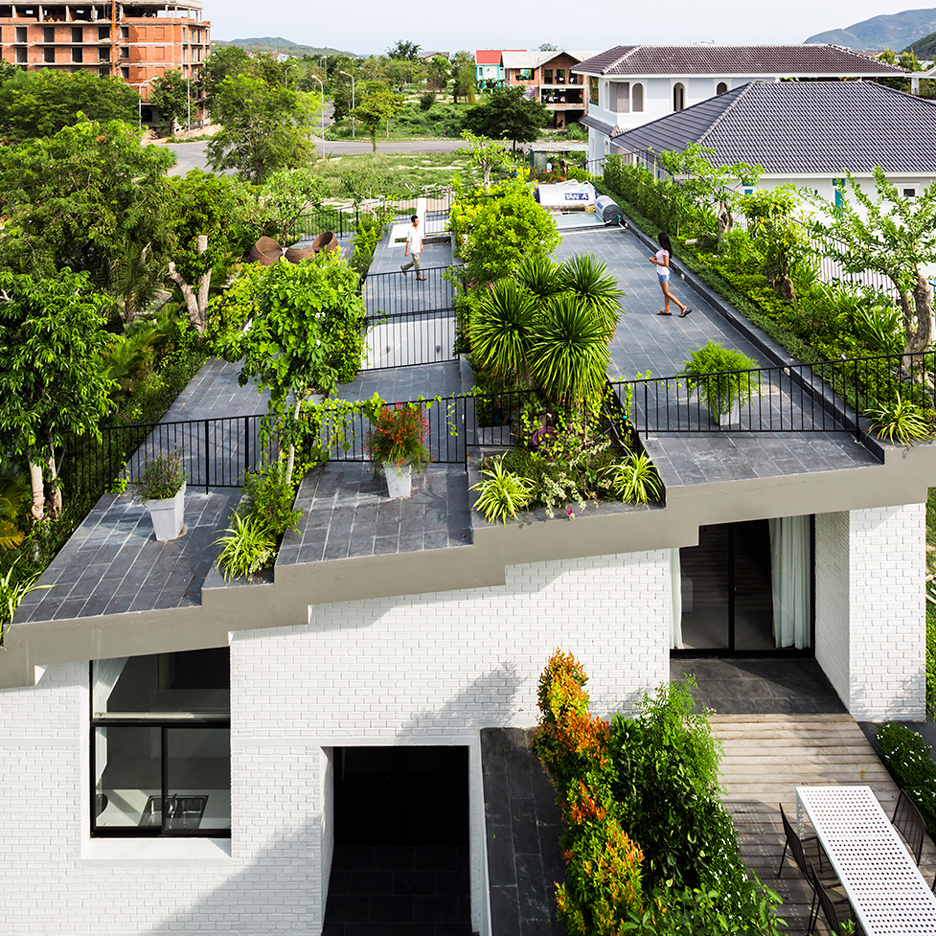
A large tiered garden forms the roof of this house in the coastal Vietnamese city Nha Trang, which architect Vo Trong Nghia designed in partnership with former colleague Masaaki Iwamoto (+ slideshow). More
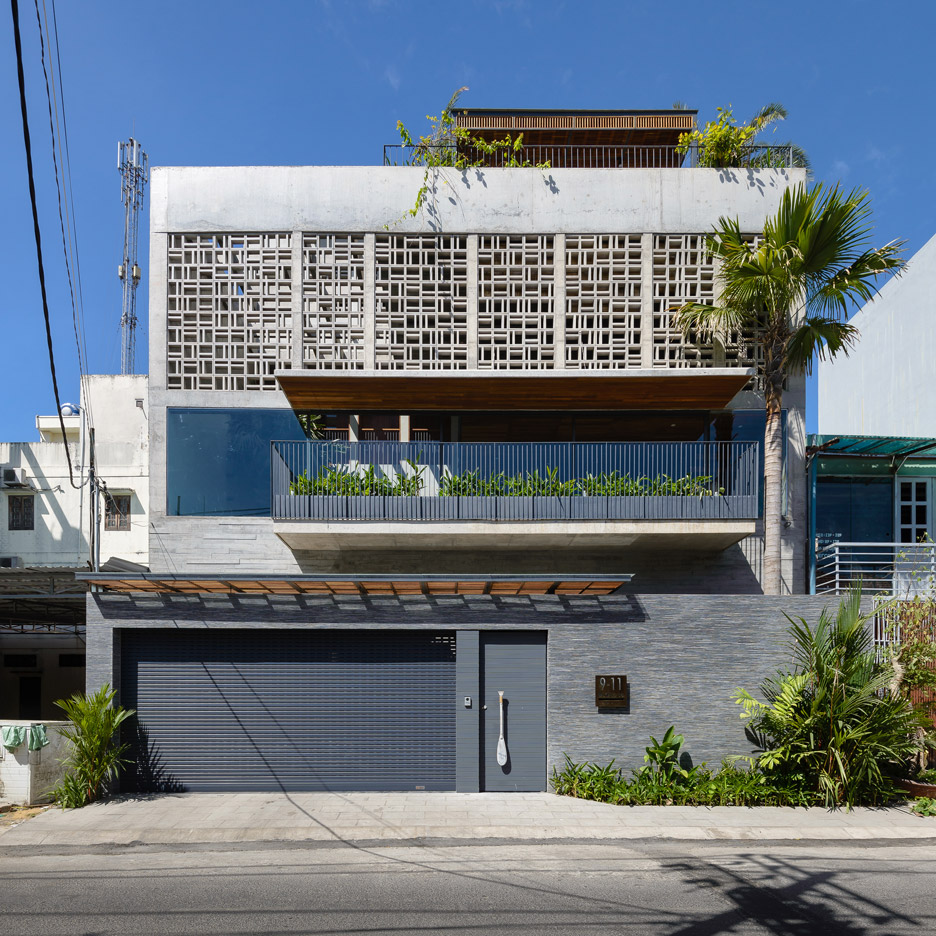
A geometric facade formed of hollow concrete blocks allows breezes to naturally cool the interior of this house in Ho Chi Minh City, Vietnam, by local firm VACO Design (+ slideshow). More