
Snøhetta and WERK Arkitekter model Lanternen maritime centre on "craftmanship of boats"
Snøhetta and WERK Arkitekter have released visuals of a community centre for water sports on the coast of Esbjerg, Denmark, which will be made from wood.
More

Snøhetta and WERK Arkitekter have released visuals of a community centre for water sports on the coast of Esbjerg, Denmark, which will be made from wood.
More
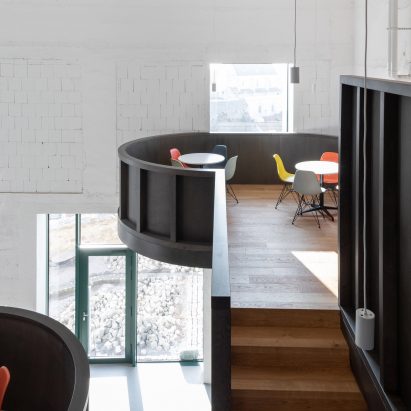
Curved wood-panelled volumes designed to recall traditional Moravian wine cellars are stacked up in this Czech wine bar to create intimate tasting rooms. More
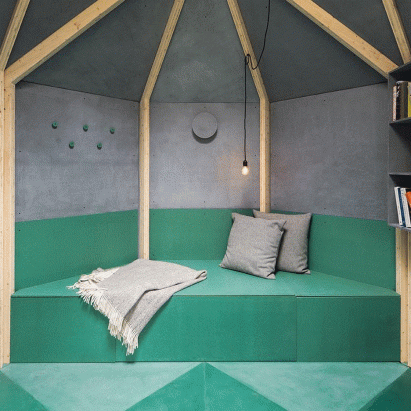
Green shingles cover the exterior of this octagonal, flatpack garden room in south west London, designed by Studio Ben Allen. More
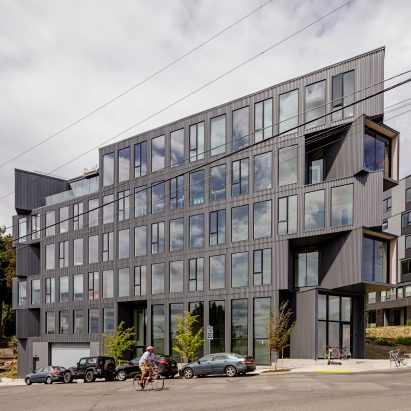
Protruding corner windows that are set at different angles front this timber-framed, three-sided building in northern Portland designed by American firm Works Progress Architecture. More
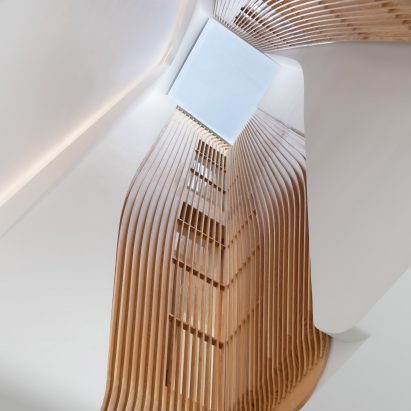
Flow Architecture and Maria Grazia Savito Architects have wrapped timber slats around the lightwell of a Victorian house conversion in Kensington, London. More

Should architects ditch concrete for timber to save the planet? Dezeen's India Block and Lizzie Crook will be taking to Twitter on Wednesday 20 November at 4pm UK time to discuss whether timber is a better alternative to concrete. Join in using the hashtag #dezeenchat. More

Julius Taminiau Architects has rebuilt an old cowshed to create a house clad in thin timber slats that conceal double-layered openings. More
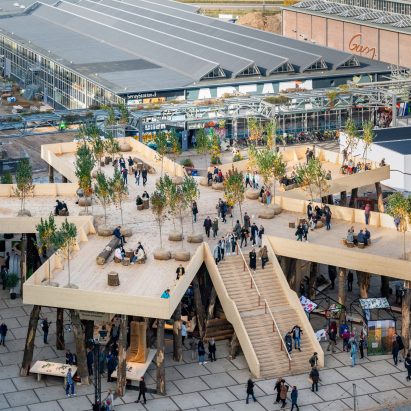
A timber pavilion called Biobasecamp at Dutch Design Week brought together projects that demonstrate the potential of the "concrete of the future" to fight against climate change. More
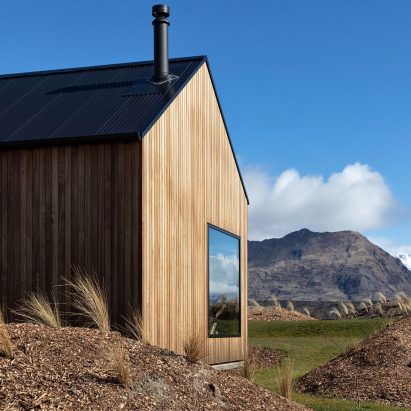
A timber-clad holiday home by Intuitive Architects frames dramatic views of its mountainous setting in Central Otago, New Zealand. More
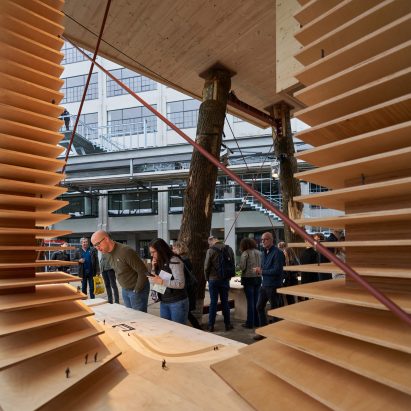
The Netherlands could build a million new homes from sustainably harvested local wood and save 100 megatons of carbon in the process, according to architect Marco Vermeulen. More
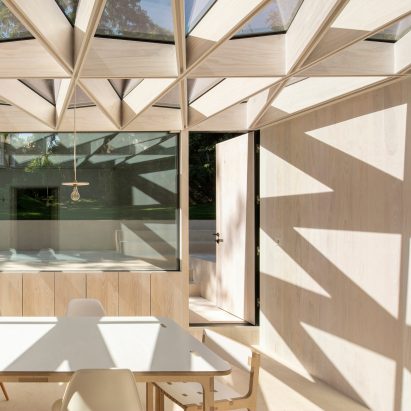
Tsuruta Architects has topped a conservatory extension in London with a faceted timber and glass roof that casts zigzag shadows over a wood-lined dining space. More
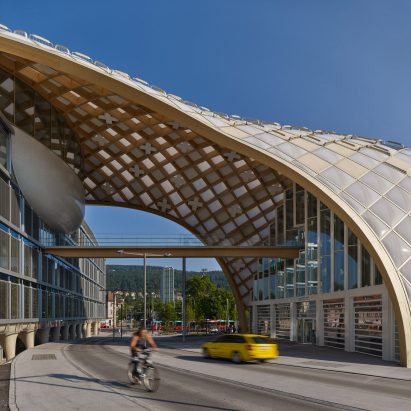
A double-curved timber shell constructed from 7,700 timber pieces forms the Swatch Headquarters by Shigeru Ban in Biel, Switzerland. More
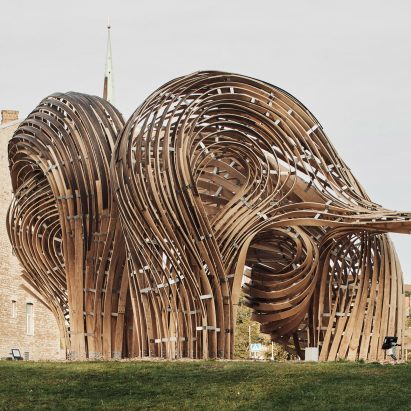
SoomeenHahm Design, Igor Pantic and Fologram have built a twisting pavilion for the 2019 Tallinn Architecture Biennale using augmented reality and old-fashioned woodworking. More
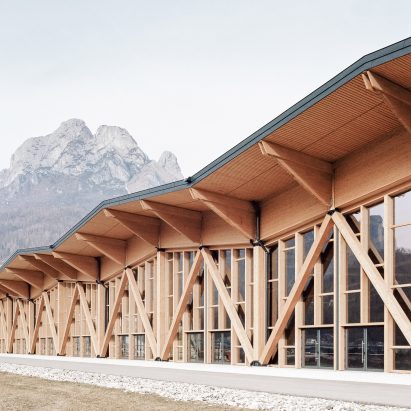
An undulating, multi-pitched roof covers the timber-framed Congress and Exhibition Centre in Agordo, Italy, designed by architects Emanuele Bressan and Andrea Botter. More
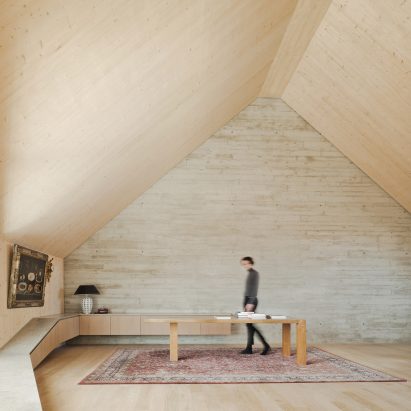
Pool Leber Architekten has used cross-laminated timber to add a bright and spacious new loft to a 1980s housing block in Munich. More
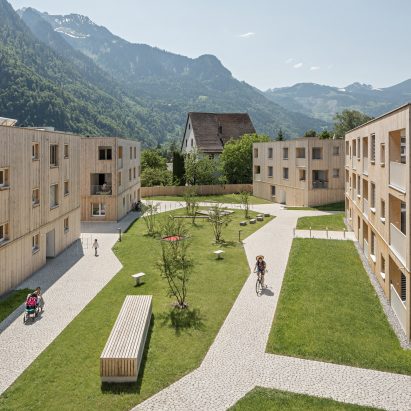
Architecture studio Feld72 have completed the Maierhof housing estate in the Alpine town of Bludenz, Austria, comprising eight timber buildings in a mountain landscape. More
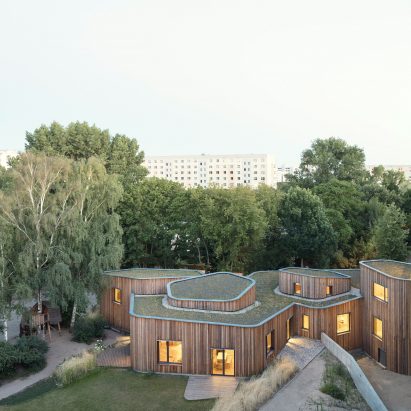
Mono Architekten has restored and extended a 1970s concrete school block in Germany with a cluster of curving larch-clad volumes topped with sloping green roofs. More
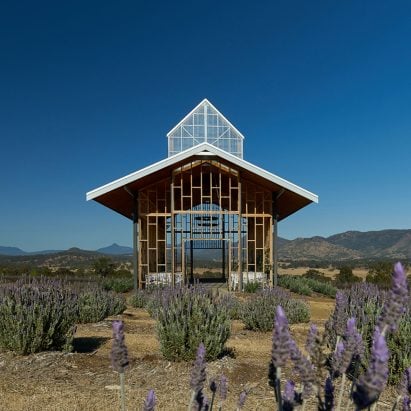
Creeping plants will eventually overtake the hollow timber walls of this chapel by in Queensland by Wilson Architects, so it looks like a ruin amid a landscape of lavender fields. More
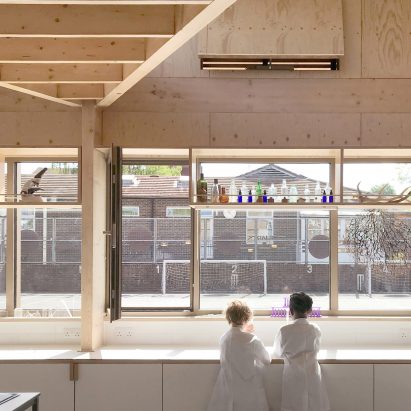
A zigzagging structure of spruce beams supports the roof of a science laboratory at the Eleanor Palmer Primary School in Kentish Town, London, designed by AY Architects. More
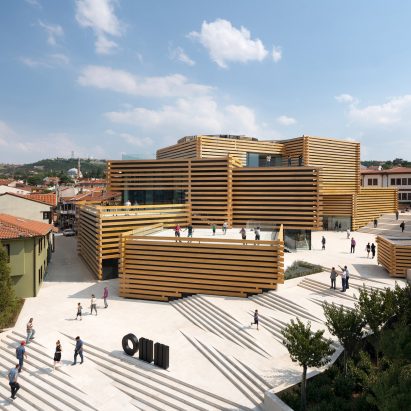
The Odunpazari Modern Museum, designed by Kengo Kuma and Associates, has opened its doors in Eskisehir, northwest Turkey. More