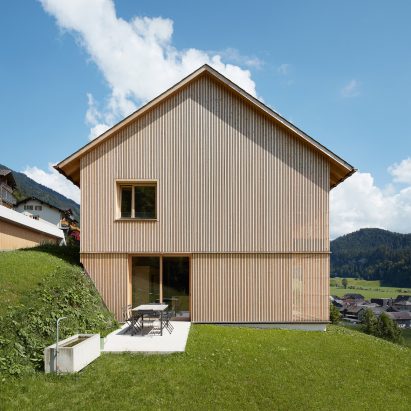
Shutters are concealed in the walls of Austrian farmhouse extension by Firm Architekten
Firm Architekten has extended a gabled farmhouse in Bezau, Austria, with a matching structure clad in timber louvres that double as shutters. More

Firm Architekten has extended a gabled farmhouse in Bezau, Austria, with a matching structure clad in timber louvres that double as shutters. More
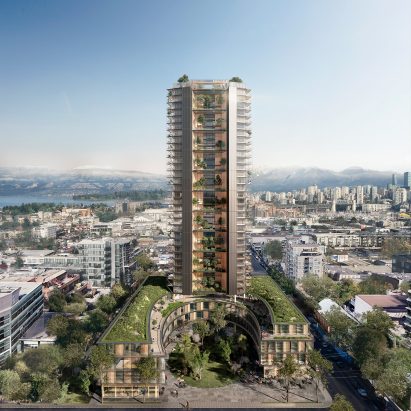
Laminated wood and concrete will form the hybrid structural system of the high-rise Canada's Earth Tower that global firm Perkins+Will has unveiled for British Columbia. More
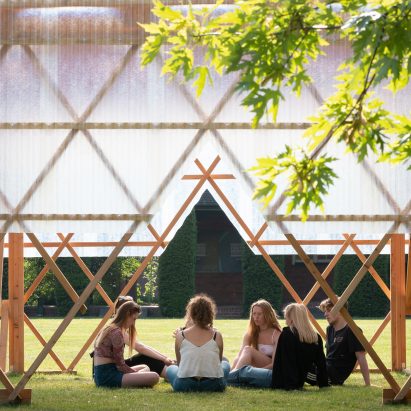
University of Reading students have built a pavilion designed by Invisible Studio, which will be used by artists to showcase their work. More
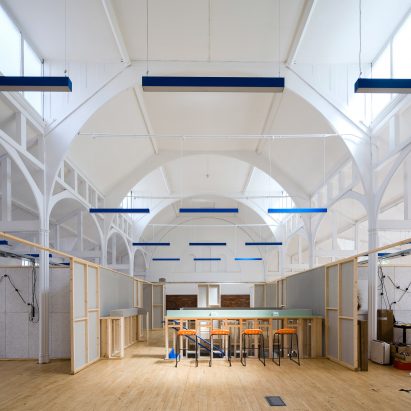
Simple timber divisions and bright colours define architecture studio RCKa's conversion of a 19th-century London church hall into The Granville, a community centre with workspaces. More
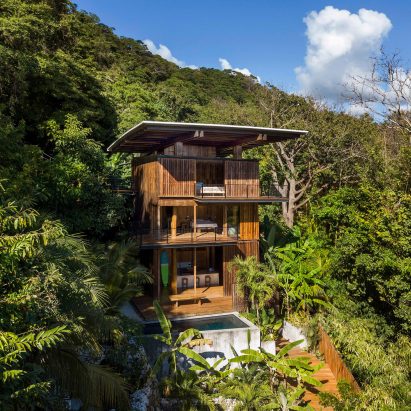
American firm Olson Kundig Architects has completed a three-storey nature retreat in Costa Rica, featuring local teak wood, slatted walls and columns made of tree trunks. More
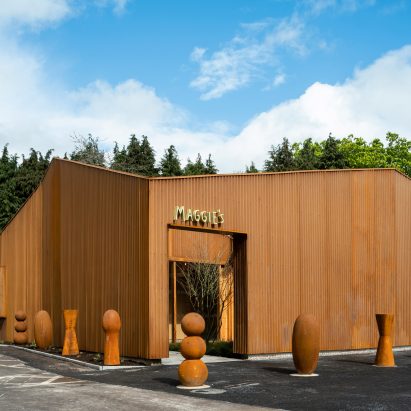
London studio Dow Jones Architects has completed a temporary Maggie's Centre for cancer care in Cardiff with a series of angular roofs clad entirely in weathering steel. More
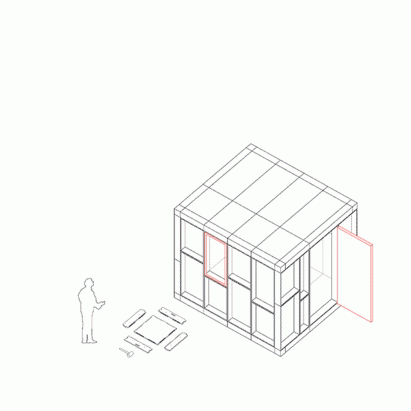
U-Build is a simple modular construction system designed by Studio Bark, which encourages individuals and communities to self-build. More
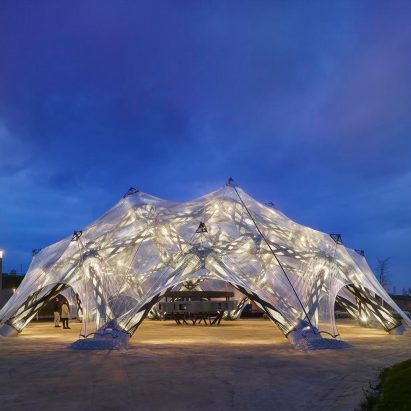
The University of Stuttgart has continued its experiments into biomimicry and robotic construction with two pavilions at the Bundesgartenschau horticultural show in Germany. More
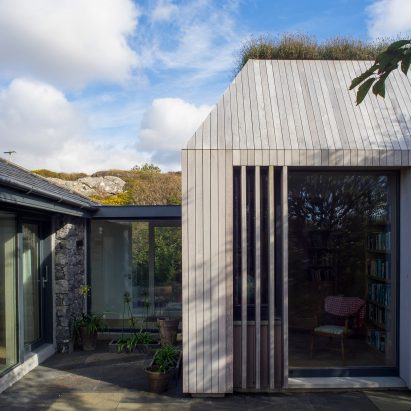
Dublin practice Tierney Haines Architects has completed Library Lookout, a cedar-clad study space and library with a green roof, for two authors in Connemara, Ireland. More
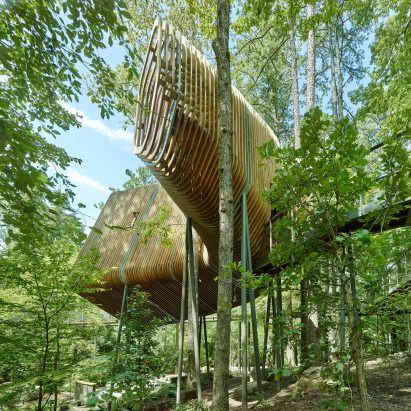
American firm Modus Studio has used steel and heat-treated pine to build an "alive and mysterious" treehouse in Arkansas. More

The Black House by German architect studio Buero Wagner is a stack of differently sized rooms clad in blackened wood extending a house close to Lake Ammersee in Munich. More
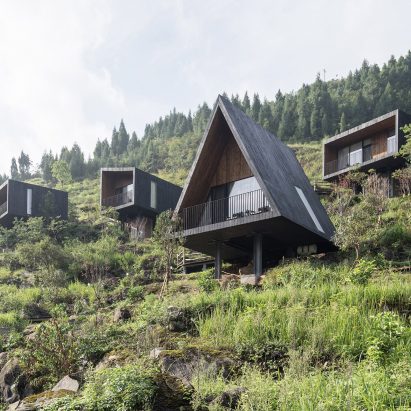
The Woodhouse Hotel, located in the remote village of Tuanjie in China's Guizhou Provence, is formed of 10 wooden cabins dotted amongst a forest on a mountain. More
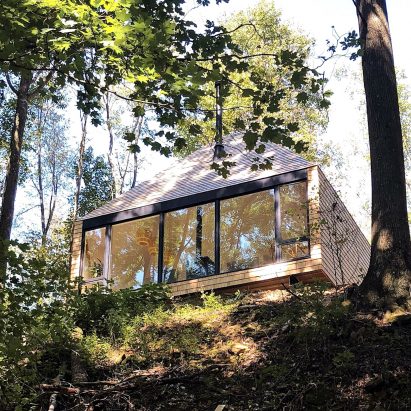
Architect Greg Dutton has designed this treehouse-like, off-grid retreat on his family's property in rural Ohio to be sustainable and in sync with the surrounding environment. More
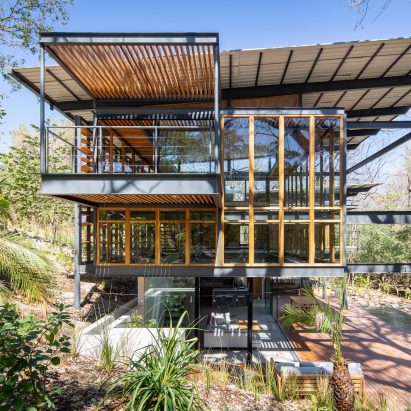
The simple steel, wood and glass frame encasing this Costa Rican holiday home was designed by Studio Saxe to keep residents exposed to the lush jungle surrounding. More
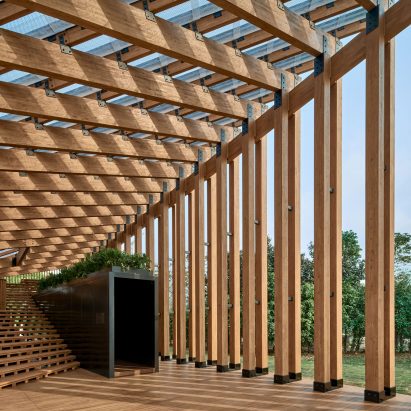
New Office Works has completed a pavilion with a sloped roof and slender columns, alongside the M+ Pavilion within Hong Kong's West Kowloon cultural district. More
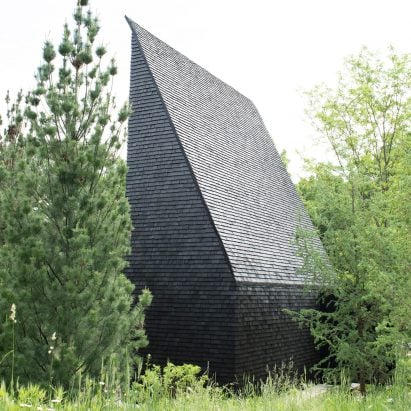
American architecture studio Thomas Phifer and Partners included a pointy chapel among the tiny black buildings that form this residence in a clearing in Upstate New York. More
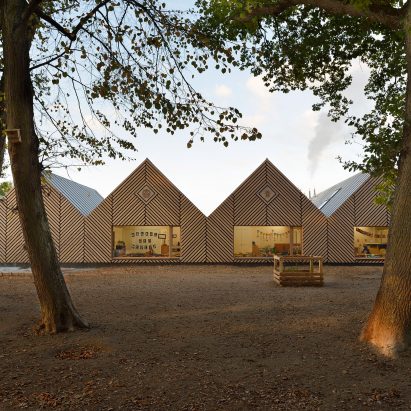
A long run of gabled volumes clad in honey-coloured wood has been designed by Tracks Architectes for a kindergarten in France called La Ruche, which translates as The Beehive. More
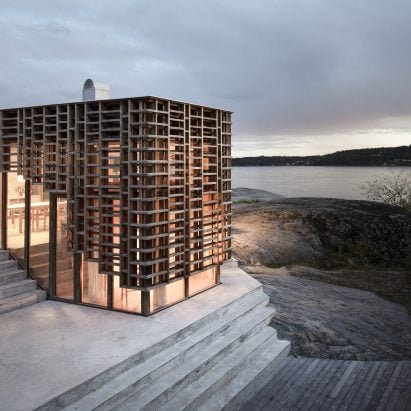
A prefabricated timber facade envelops the concrete split-level interiors of this cabin, which Atelier Oslo has slotted onto an outcrop in Skåtøy, Norway. More
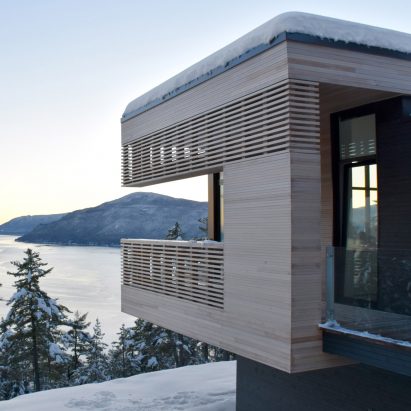
Quebec studio Anne Carrier Architecture has designed a dwelling comprising a collection of rectangular volumes, which offer a balance of privacy and views in a scenic setting. More
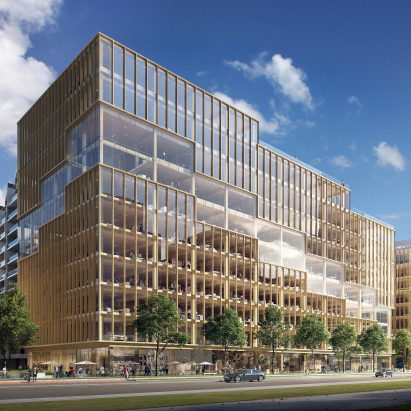
Huge zigzagging windows tease apart these two cross-laminated timber office buildings, which Danish architecture firm 3XN has proposed for Toronto. More