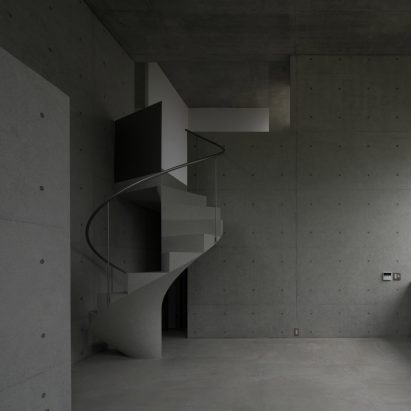
Concrete spiral staircase disrupts linear interiors of House in Ashiya
A spiral staircase breaks the linear geometry in a Japanese house designed by Kazunori Fujimoto Architects & Associates, which is made nearly entirely of concrete. More

A spiral staircase breaks the linear geometry in a Japanese house designed by Kazunori Fujimoto Architects & Associates, which is made nearly entirely of concrete. More
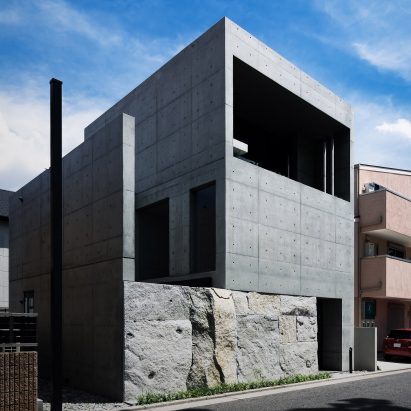
Japanese practice Gosize has combined an architects' studio with a house in a concrete frame with large openings around a small courtyard with a simple pond in Hyōgo, Japan. More
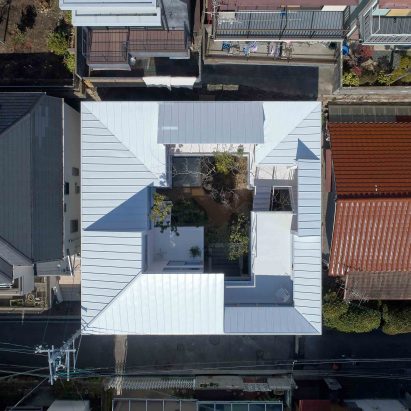
Tomohiro Hata Architect and Associates built Loop House around a planted central courtyard in pursuit of peace and quiet for a dense urban site in Hyogo, Japan. More
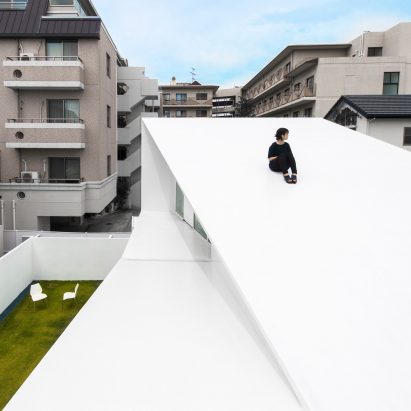
Takashi Yamaguchi & Associates has completed Topological Folding House, a home formed of a continuous white strip that wraps around to form floors, ceilings and balconies. More

A pink pigmented concrete building designed by David Chipperfield's studio for a cemetery in the Japanese town of Inagawa has been captured in photographs by Edmund Sumner. More
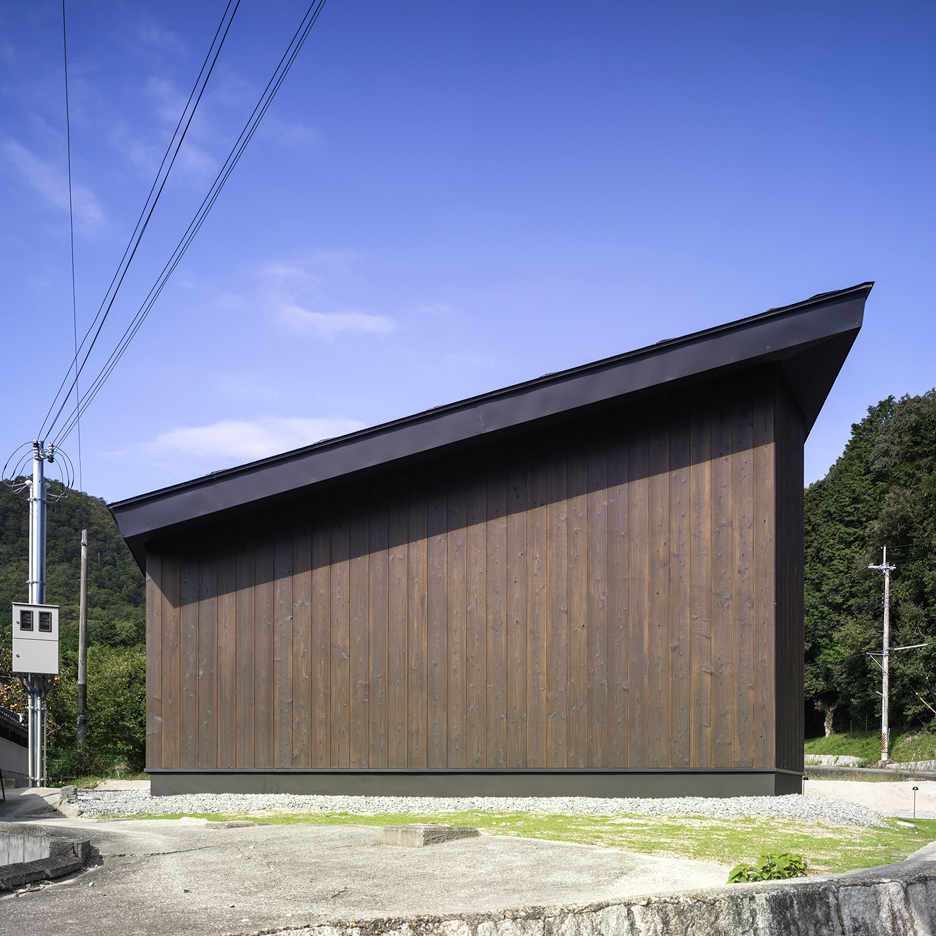
Both charred and red-dyed cedar clad this warehouse by Tokyo studio Key Operation, located at a cemetery in Japan's Hyogo Prefecture where David Chipperfield is also adding new buildings (+ slideshow). More
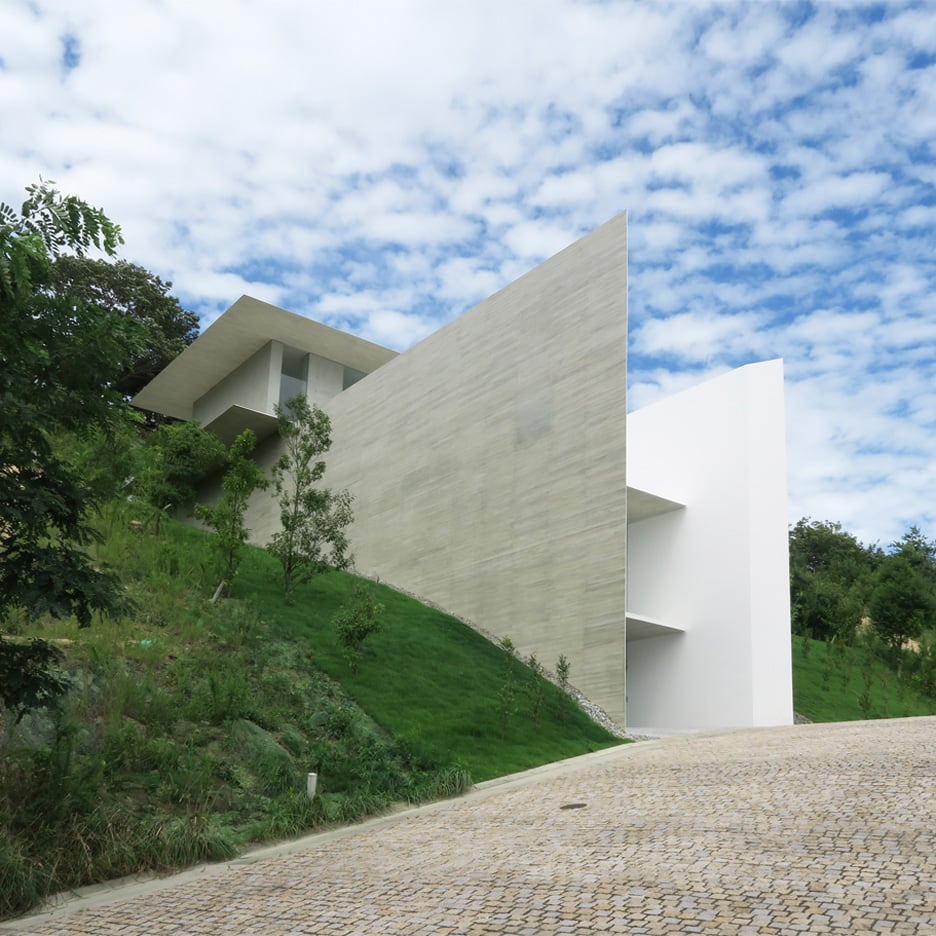
Six slabs of wafer-thin concrete form the floors and walls of this house by Kubota Architect Atelier, which cuts into the side of a mountain in Japan's Hyogo Prefecture (+ slideshow). More
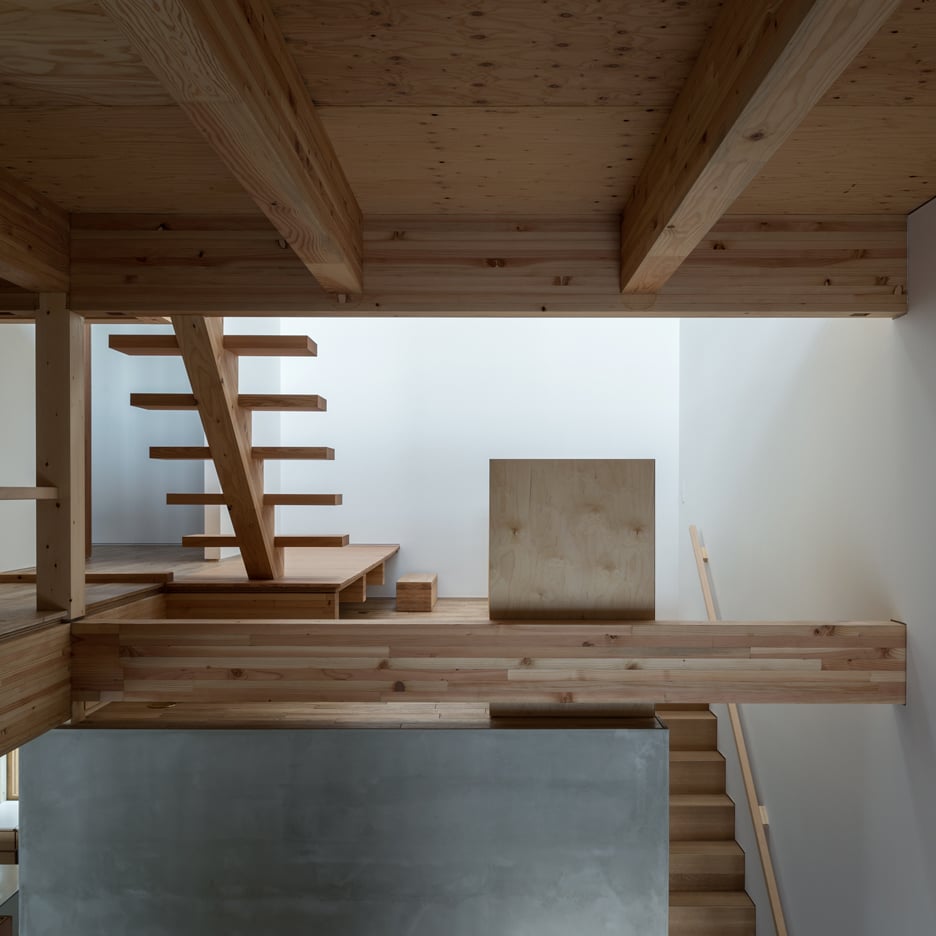
Behind a simple concrete exterior, this house by Japanese architect Tsubasa Iwahashi contains a complex arrangement of rooms connected by three different kinds of staircase (+ slideshow). More
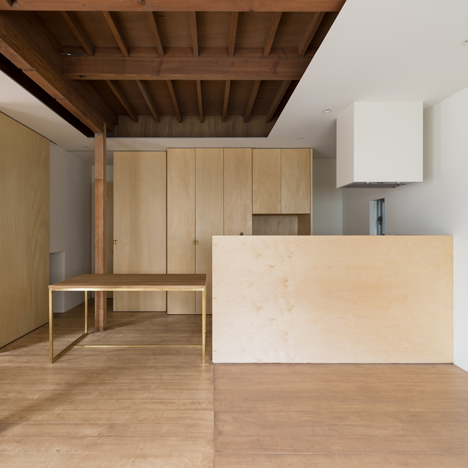
The minimal interior of this house in Japan's Hyogo prefecture features a basic palette of white walls and wood surfaces aimed at providing a calm and comfortable environment for its elderly residents. More
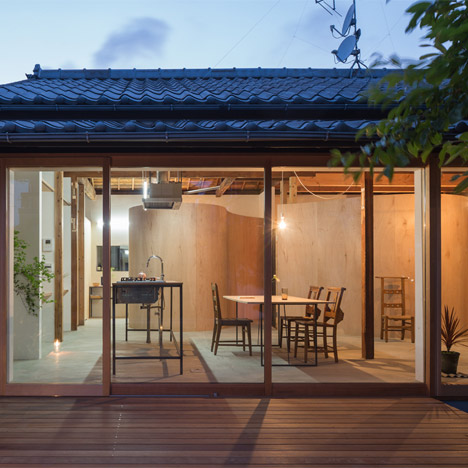
Tato Architects has replaced all of the walls inside a traditional Japanese house with curving plywood screens (+ slideshow). More
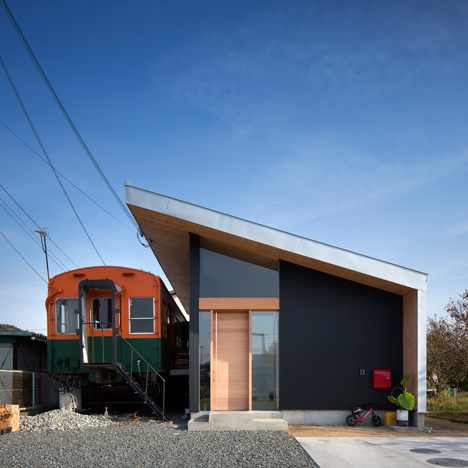
An old train carriage forms one half of this family home in Takasago, Japan, while the other half looks like it could be a railway station (+ slideshow). More
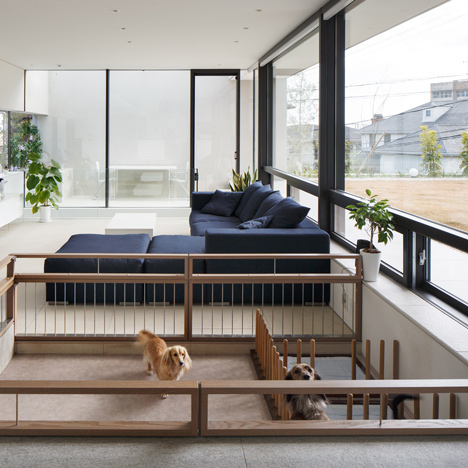
The living room of this home in Japan's Hyogo prefecture, by Tokyo architect Soichi Yamasaki, features a dog pen so the owner's pets can be involved in family life without running riot (+ slideshow). More
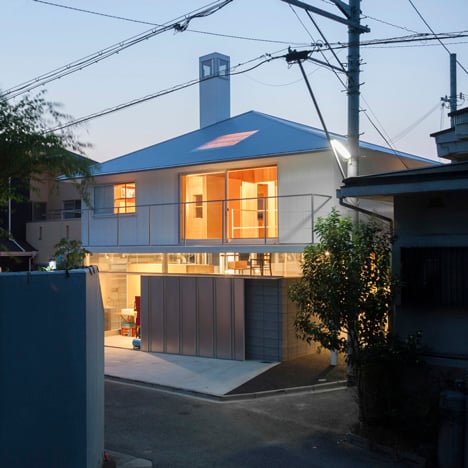
This house in Hyogo, Japan, was designed by Tato Architects with the same hipped roof, stilted structure and wide balcony that are common to residences in Queensland, Australia (+ slideshow). More
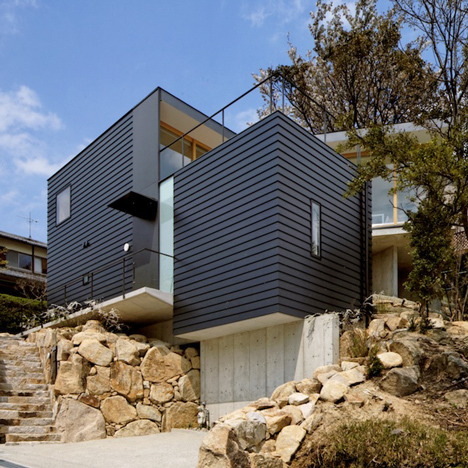
This house by Japanese architect Shogo Aratani clambers over a steep rocky site in Hyogo, so it was named Krampon after the spiky devices that strap onto shoes to improve grip for climbing (+ slideshow). More
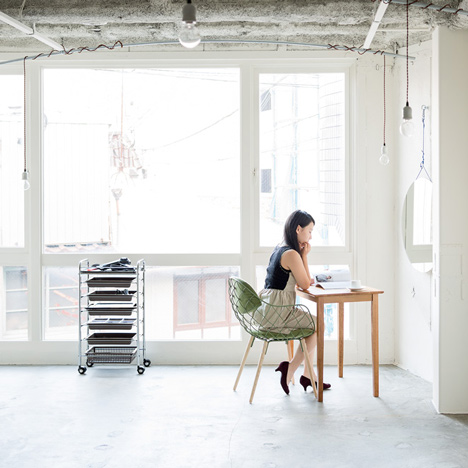
Japanese architects Sides Core left mineral wool insulation exposed on the ceiling of this hair salon, wrapping light fixtures like vines along pipes and suspending light bulbs at different levels (+ slideshow). More
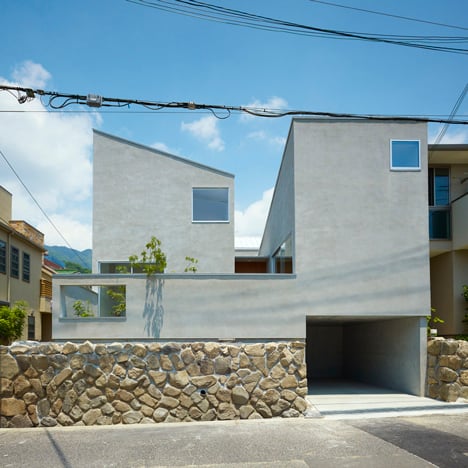
Japanese architect Tomohiro Hata planned this suburban house in Hyogo Prefecture as a cluster of three buildings around a courtyard, based on the traditional city residences of farmers, artisans and merchants. More
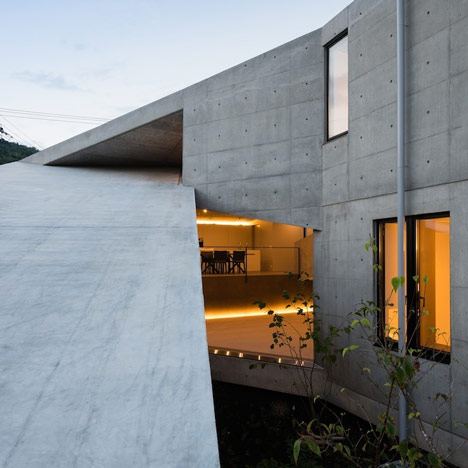
This house in Hyogo, Japan, by local architect Shogo Aratani is made up of overlapping concrete slabs that accommodate an interior of staggered floors and ramped corridors (+ slideshow). More
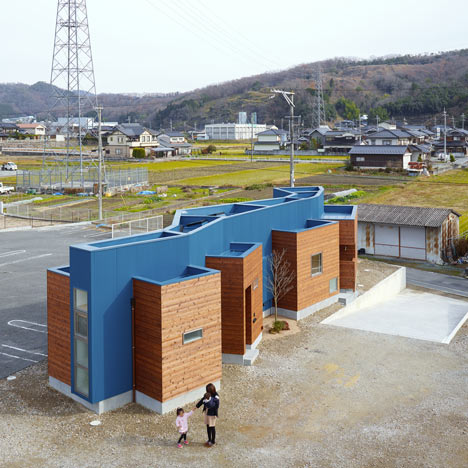
Boxy wooden rooms branch out from a crooked blue spine at this family house in Sayo, Japan, in our second story this week about the work of FujiwaraMuro Architects. More
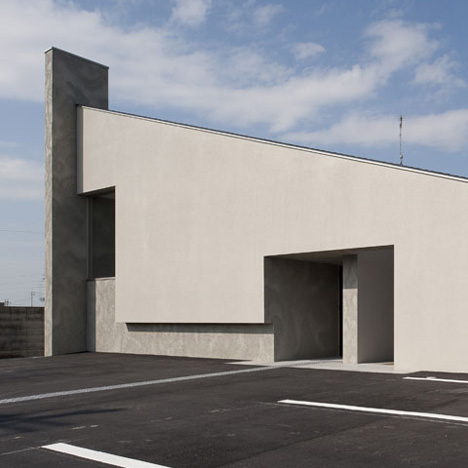
Japanese studio FORM/Kouichi Kimura Architects references ecclesiastical architecture with this cafe in Hyogo, Japan, which has a concrete steeple (+ slideshow). More
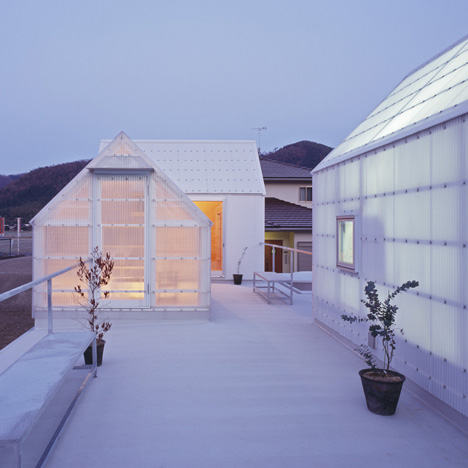
The top floor rooms of this house in Japan by Tato Architects are contained inside sheds that sit on the roof (+ slideshow). More