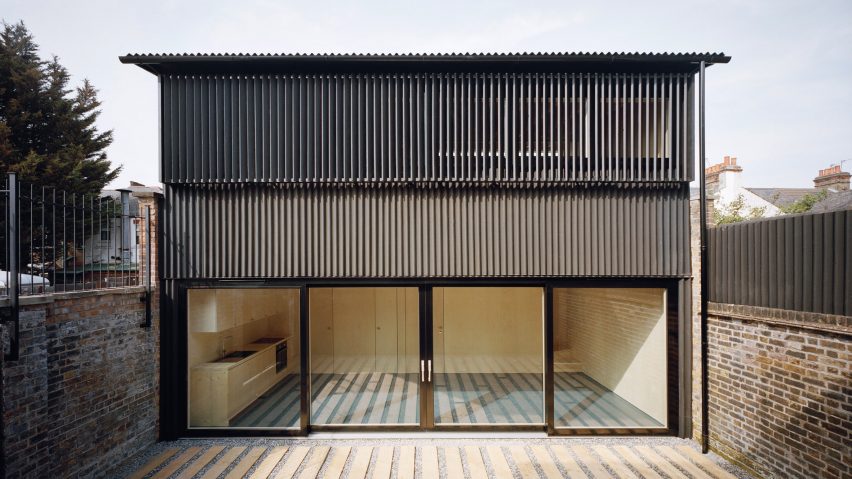
Russell Jones inserts small black home into Victorian outbuilding in London
London-based architect Russell Jones has designed a house in Tottenham clad in corrugated cellulose sheets, which peeks up from behind the brick wall of a former Victorian outbuilding.
Jones transformed the outbuilding, which has over the years served as a beer store, stable and a workshop, into a two-bedroom home that has a minimal impact on the adjacent properties.
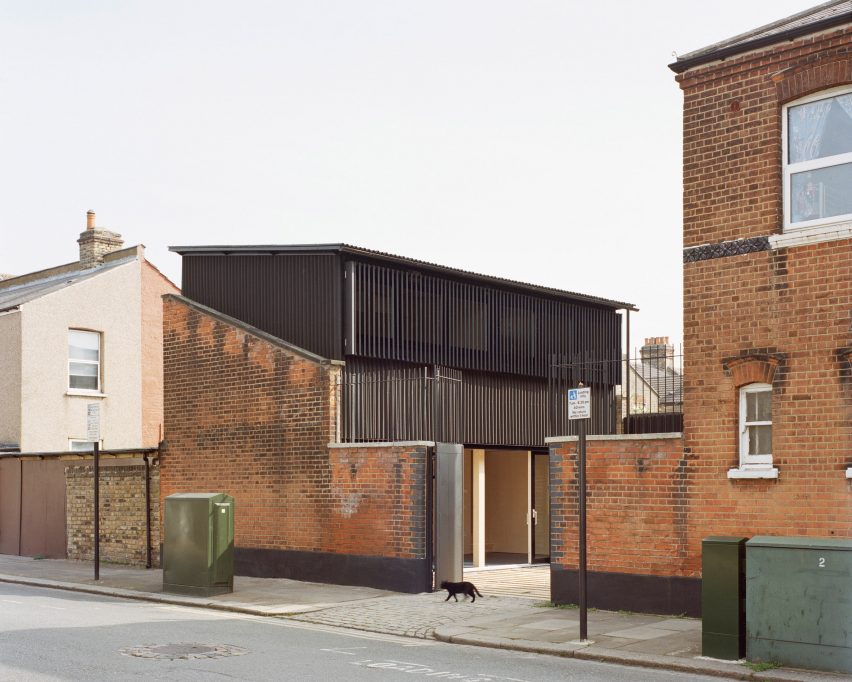
Built within the boundary of the existing brick shell, the two-storey timber structure of the home occupies half of the site, while the other half has been used to create a private courtyard entrance onto which the home opens out.
"Whilst the new form loosely follows the profile of the Victorian predecessor, the choice of new materials allows the existing building to remain clearly legible but still an integral part of the project," said Jones.
"There is a distinction between the new building and the existing brick structure, and a contrast between the expression of outside and in."
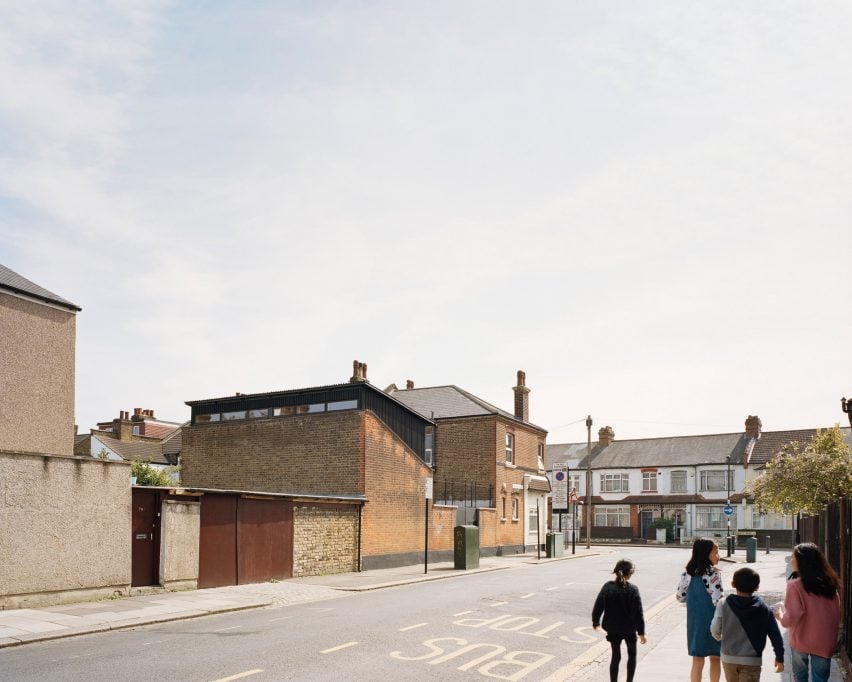
The addition is clad in corrugated cellulose sheets that have been dipped in bitumen to achieve a matte black finish.
It extends above a sloping section of the original brick wall, which according to the architect, "naturally oriented" the home to be more closed to the north and more open to the south.
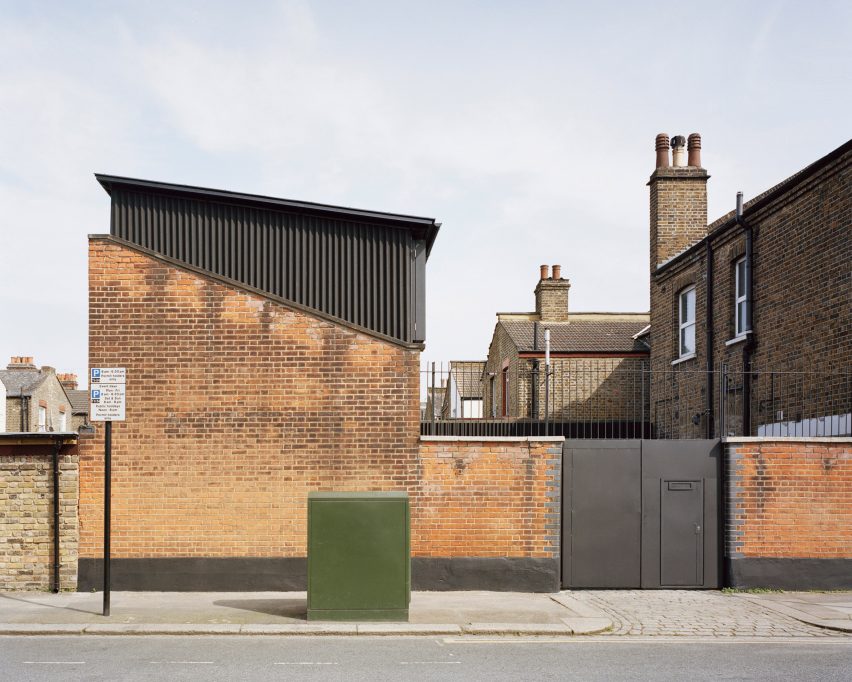
At ground floor level, a set of full-width glazed sliding doors allow the open plan living, kitchen and dining area to spill out into the courtyard, maximising the usable space that faces this southern aspect.
A small stair at the back of this space leads up to the first floor, where the two bedrooms are illuminated by a "continuous ribbon" of openable windows, shielded from view by a screen of wooden louvres that mirror the verticality of the corrugated cladding.
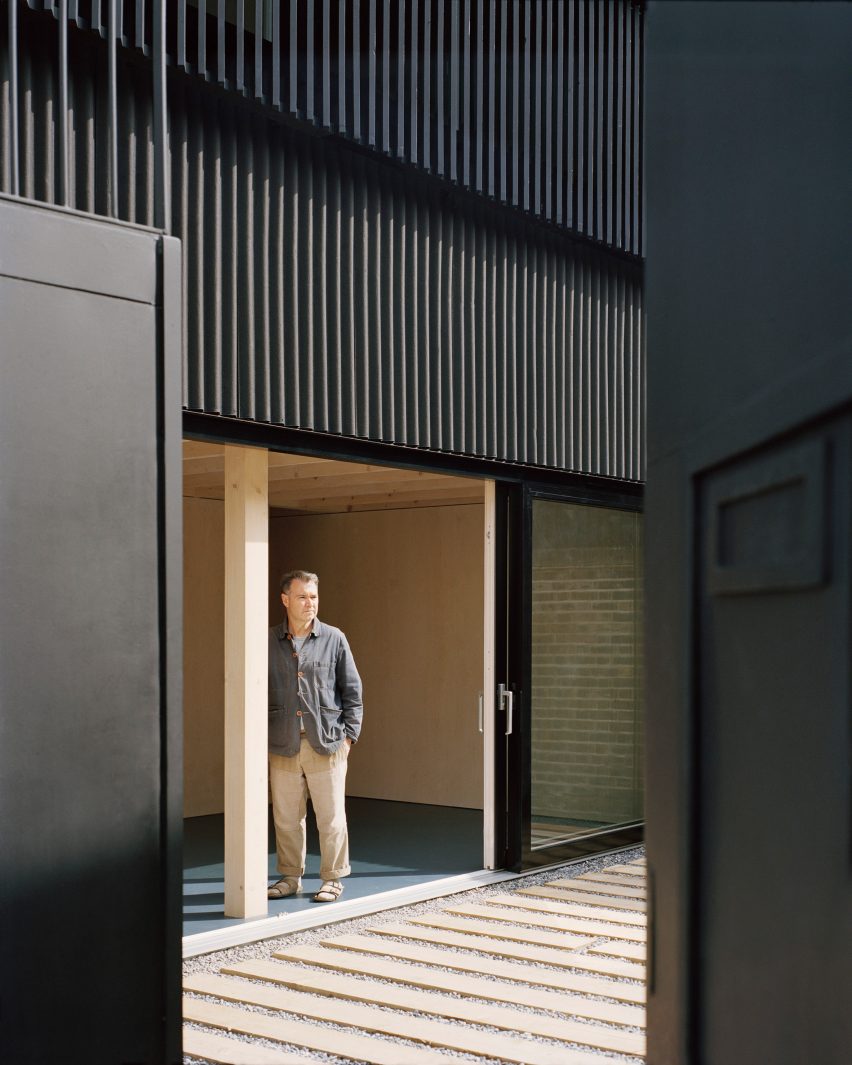
The bathroom and laundry spaces, tucked at the northern end of the home, are lit by the strip of clerestory windows that protrude over the boundary wall.
Internally, the black of the exterior has been contrasted through the use of birth plywood, which lines walls and ceilings and has also been used to create cabinetry and doors with hand-turned knobs.
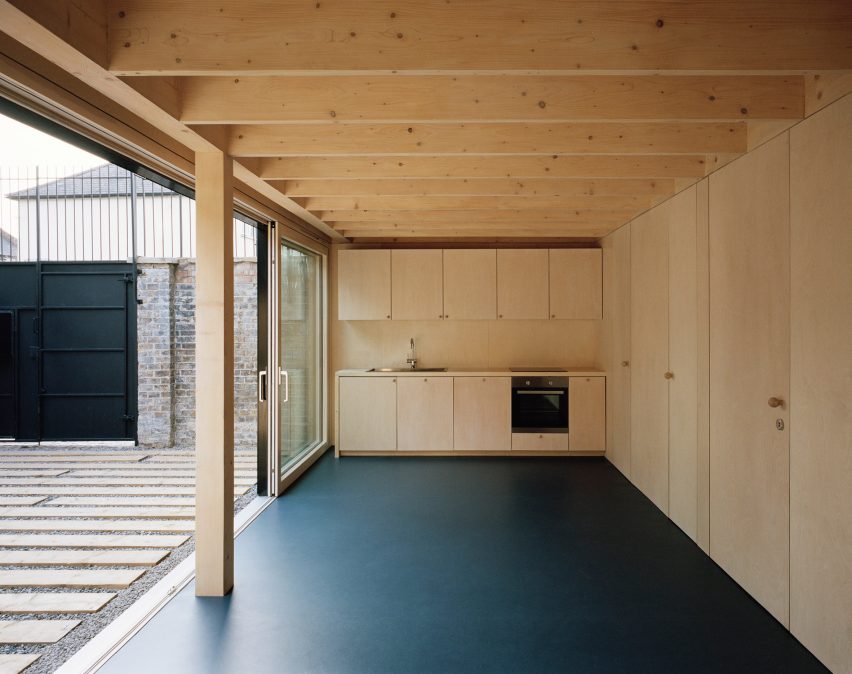
"The project was designed to be built using readily available, off-the-shelf materials that could be sourced from local timber yards and builders' merchants," said the studio.
"With the exception of the fenestration, all building elements were fabricated on-site using the existing yard as a workshop."
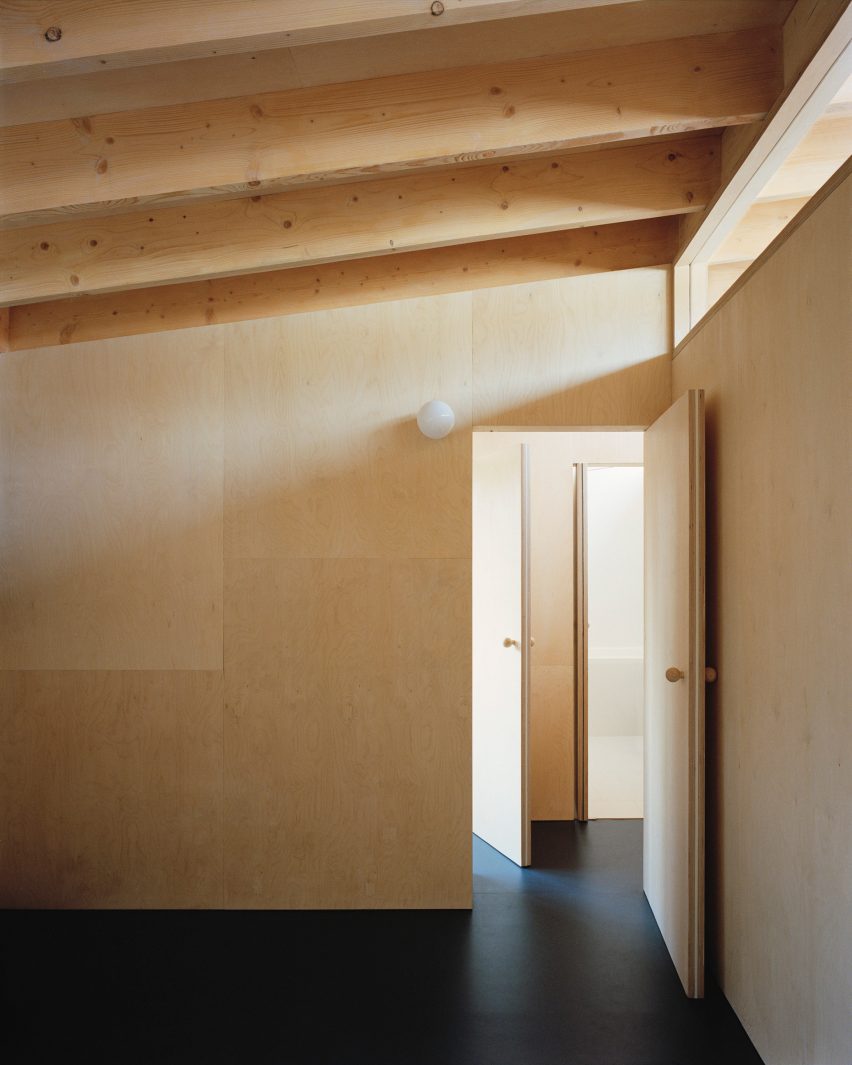
Currently based in London, Russell Jones has previously practiced in Amsterdam and Copenhagen completing his first project in 1985.
Black cladding materials – particularly charred wood – are a popular choice for both extensions and small homes. In Dublin, Scullion Architects added a charred-larch tower to a terraced home, and in London, Belsize architects used a similar material to create a new facade for a mews house.
Photography is by Rory Gardiner.
Project credits:
Design team: Russell Jones, Hannah Guy, Joseph Little
Structural design: Techniker – Mathew Wells
Main contractor: TAD Builders – Tomasz Raczynski
Quantity surveyor: Consultancy 31 – Philip Vacher
Building control: Haringey Building Control