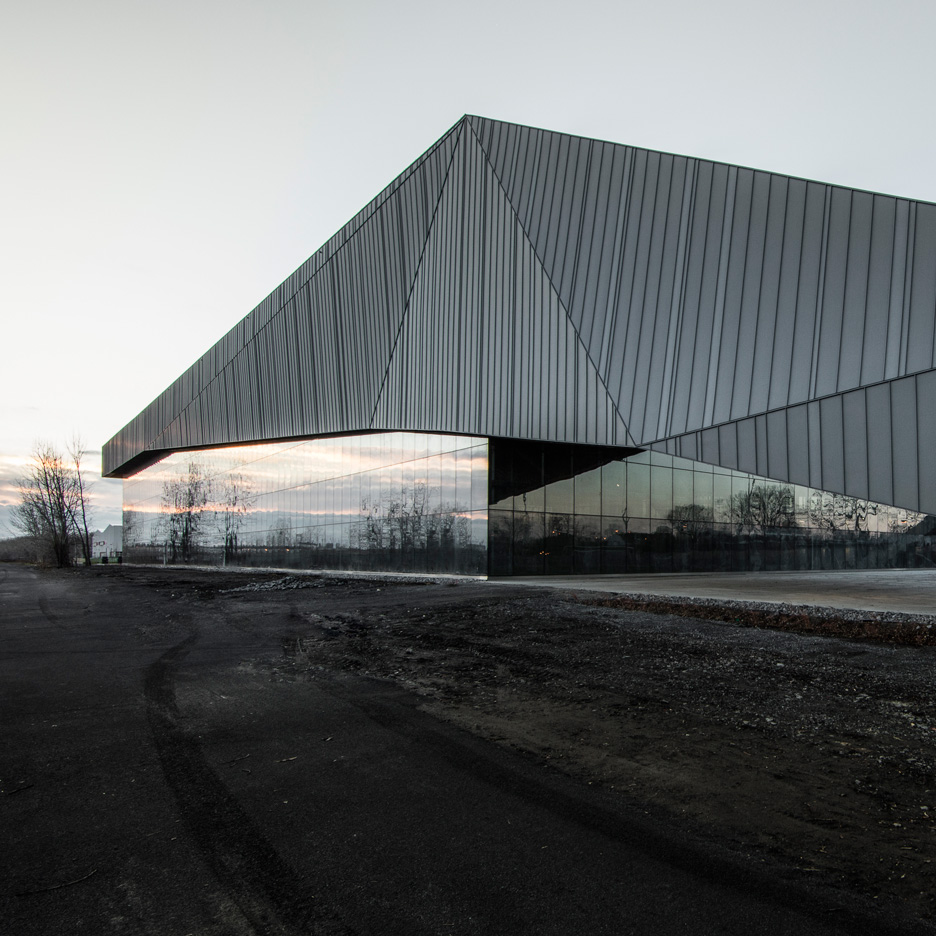
Crystalline soccer stadium by Saucier + Perrotte and HCMA references Canadian mining landscape
This football stadium in Montreal has a giant faceted roof structure, which folds over an indoor playing field before morphing into spectator seating surrounding a second open-air pitch (+ slideshow). More
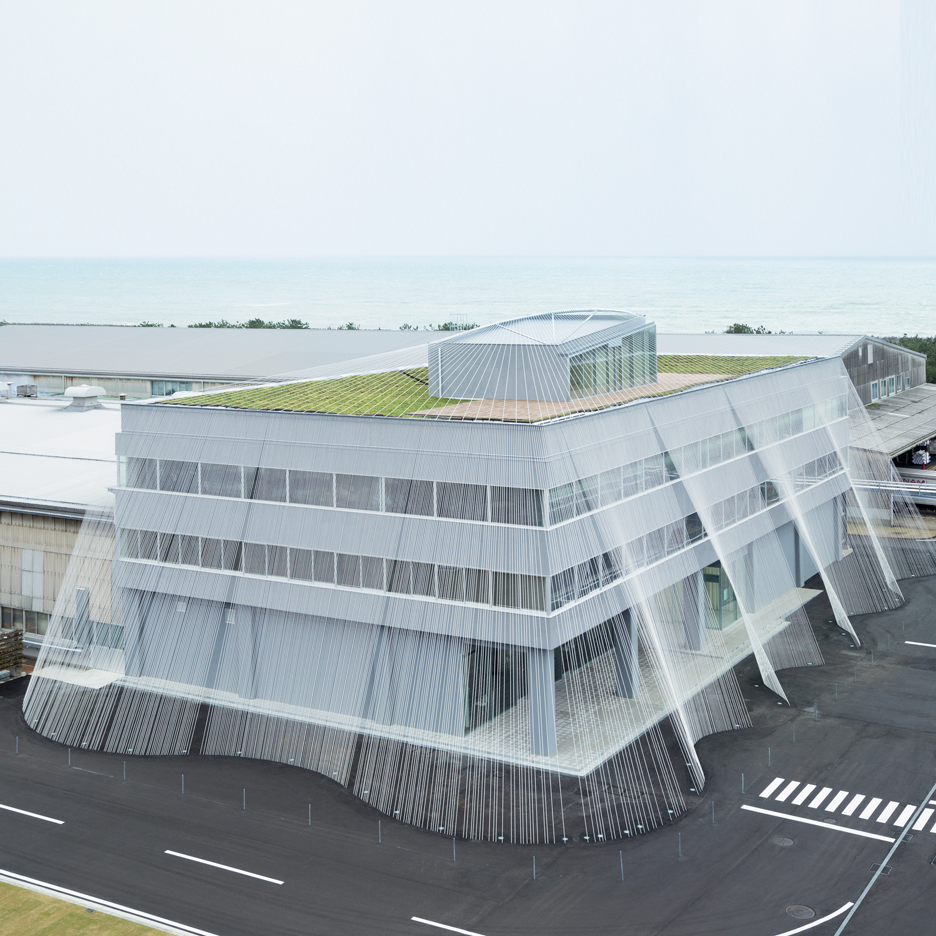
Kengo Kuma anchors Japanese textile showroom to the ground with carbon-fibre threads
Kengo Kuma's firm has converted a concrete office building into a showroom for a Japanese textile company, and tethered it to the ground with carbon fibres to provide earthquake protection (+ slideshow). More
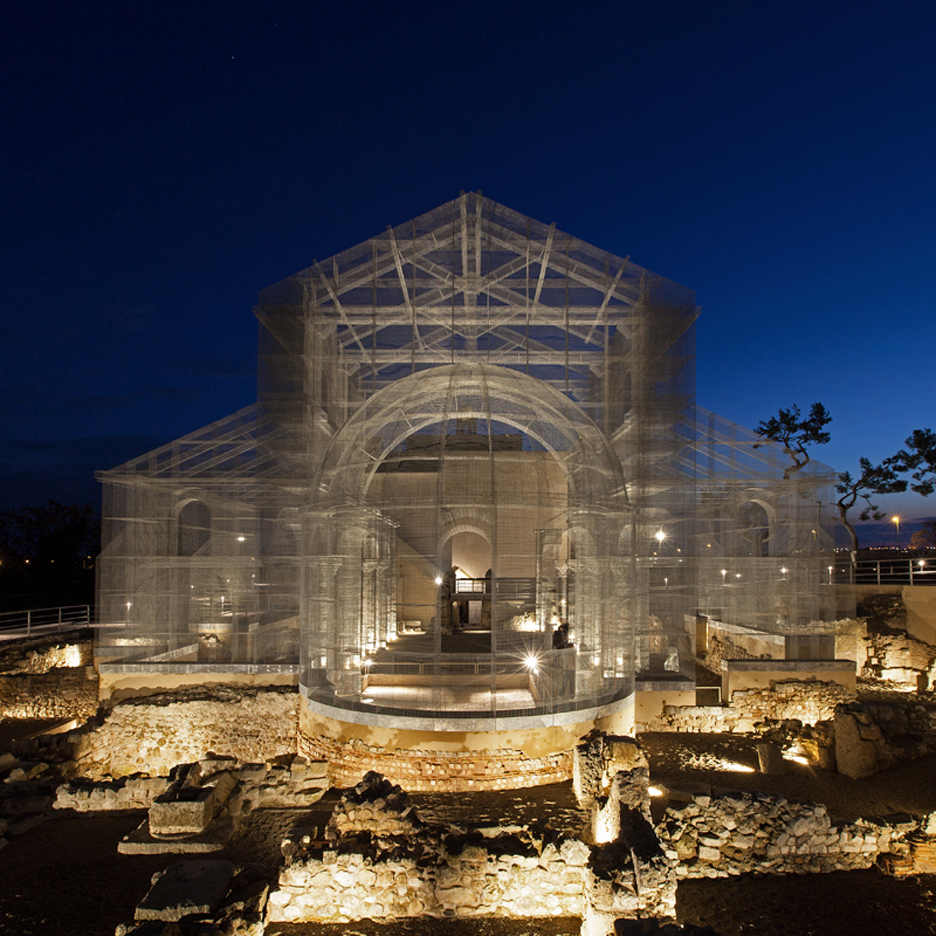
Edoardo Tresoldi uses wire mesh to reconstruct ancient Roman church in Italy
Italian artist Edoardo Tresoldi has used wire to recreate an early Christian church on an archaeological site in Siponto, a port town in southern Italy (+ slideshow). More
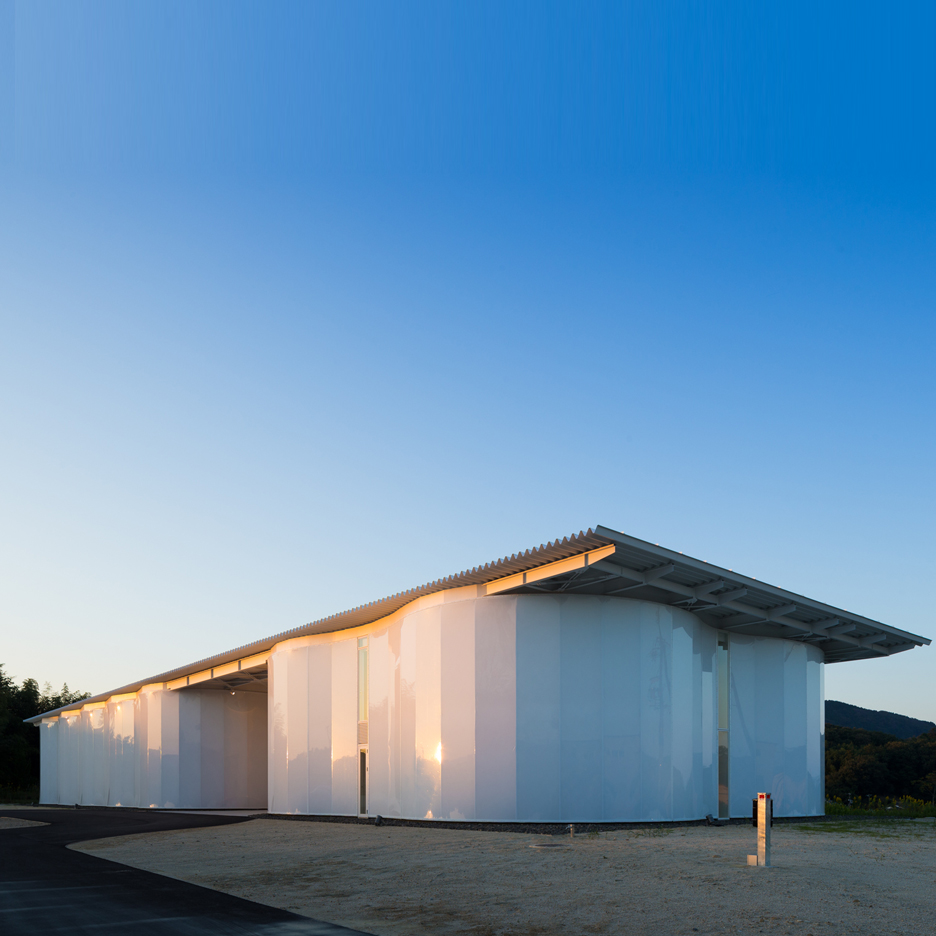
Sogokagu furniture showroom by Kengo Kuma features wavy translucent walls
Japanese architect Kengo Kuma has built a showroom and production facility for a Japanese furniture manufacturer, which features both translucent undulating walls and a simple rectangular roof. More
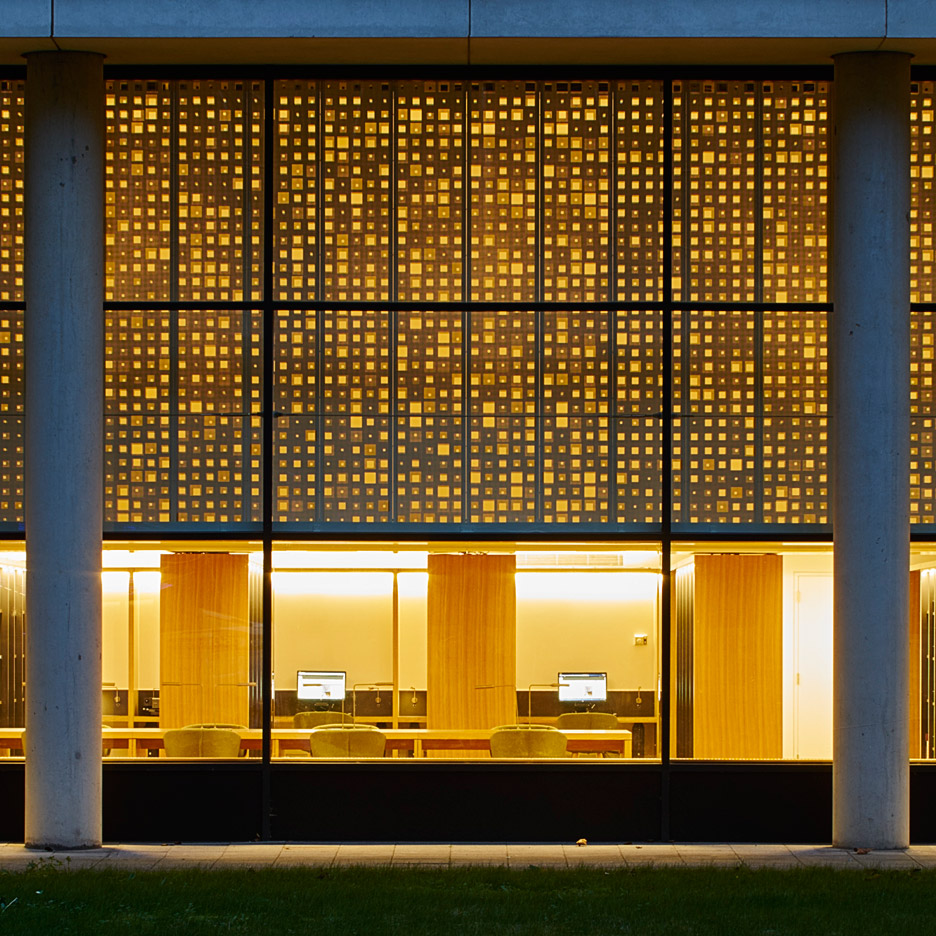
Perforations create dappled lighting inside Coffey Architects' Science Museum research centre
Coffey Architects has added a library with a perforated facade to London's Science Museum, as part of a major redevelopment that will also include galleries by Muf, Wilkinson Eyre and the late Zaha Hadid. More
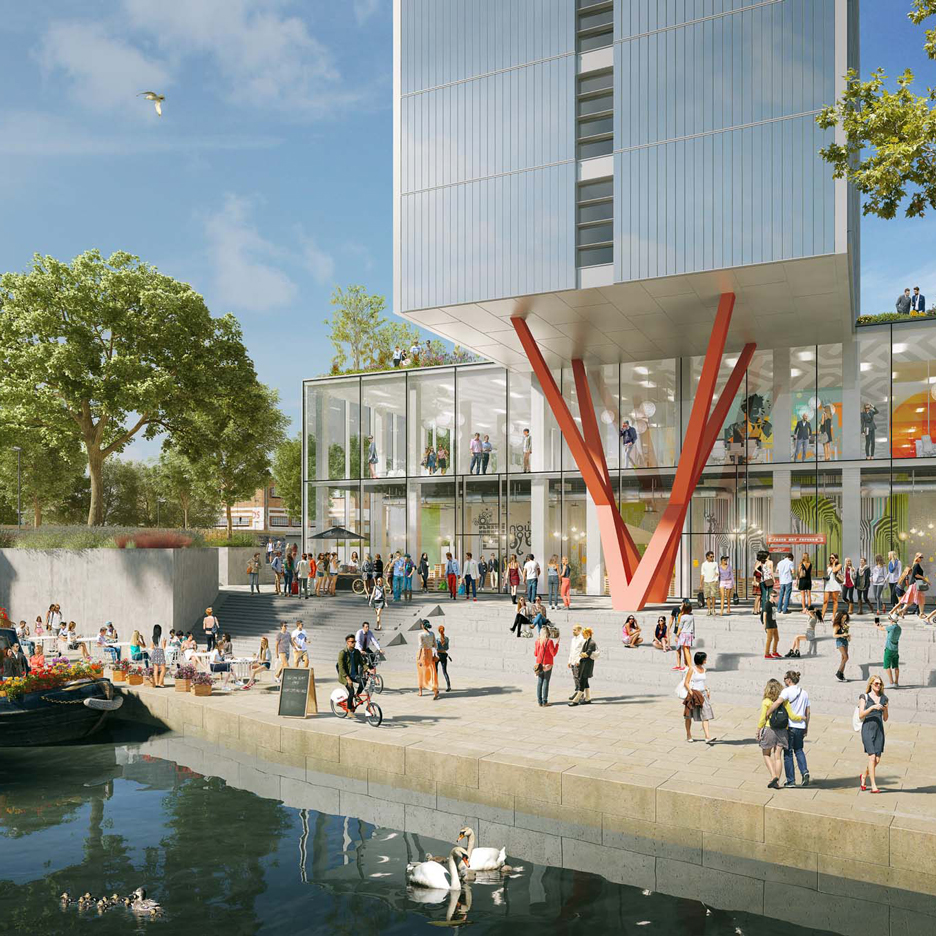
Millennials want experiences not possessions, say co-living entrepreneurs
Shared living spaces are booming in major cities as young people seek a more sociable lifestyle, according to the entrepreneurs behind the "co-living" accommodation trend (+ slideshow). More
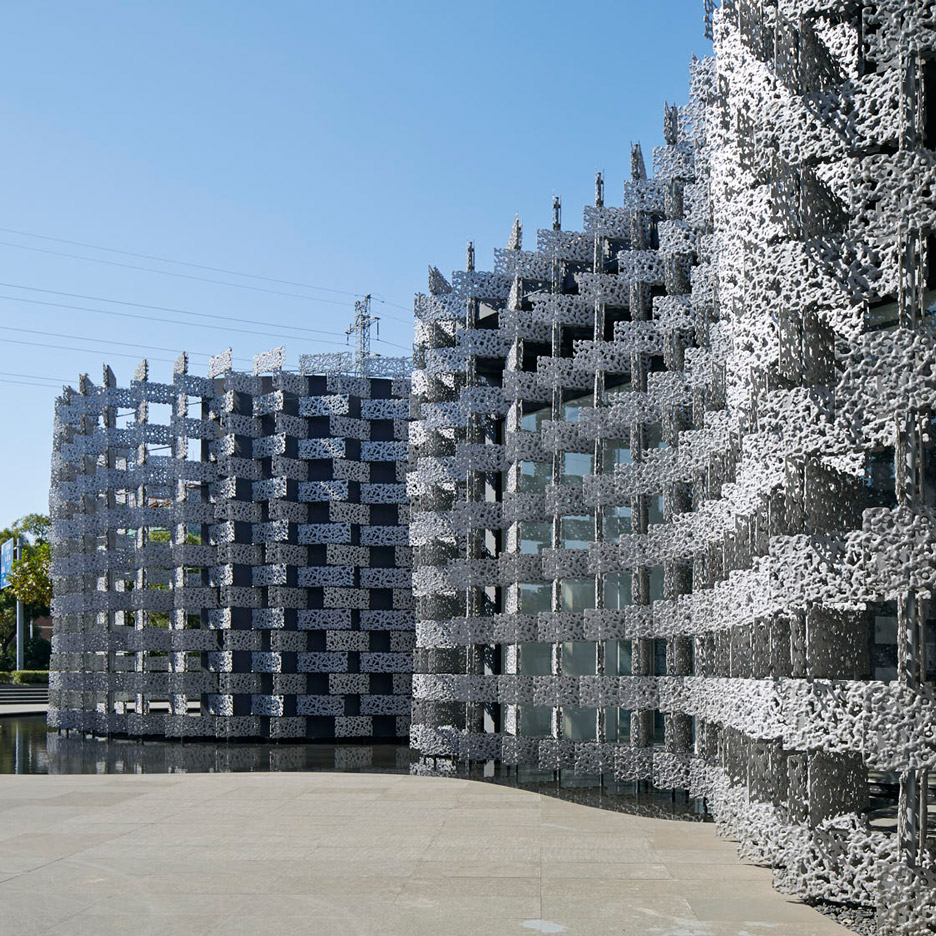
Kengo Kuma clads "amoeba-shaped" art centre in porous aluminium panels
Kengo Kuma and Associates has built an art centre with an intricate aluminium-moulded facade at a former cotton mill in China, which has been converted into a shop and office complex (+ slideshow). More
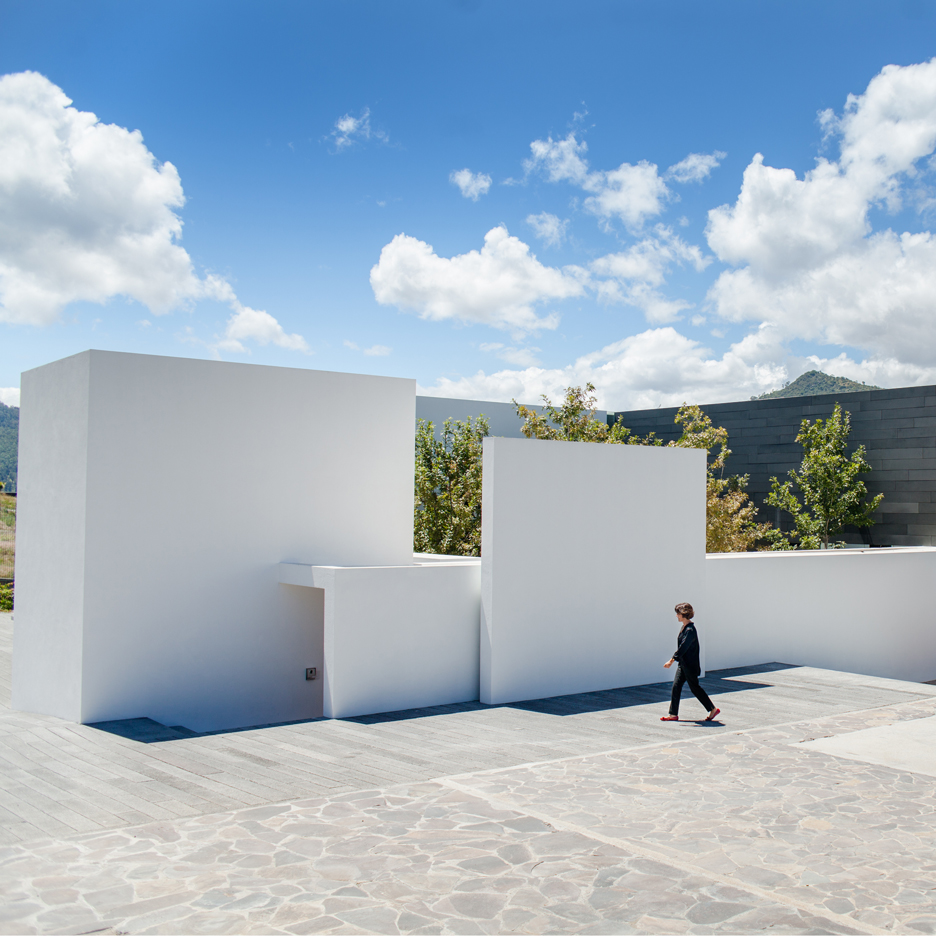
Roof Arquitectos arranges Mexican residence around a "forest" of red oak trees
Thirteen oak trees are planted in a courtyard at the centre of this residence by Roof Arquitectos, which sits in the hilly landscape outside the Mexican city of Morelia (+ movie). More
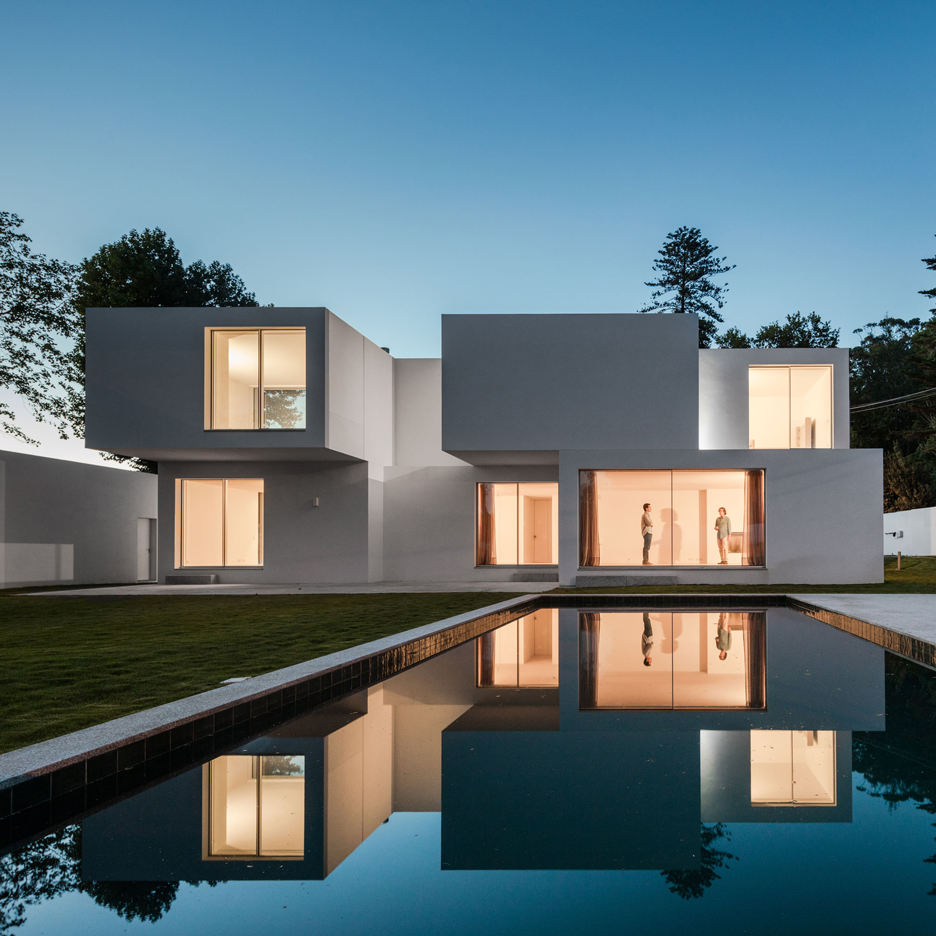
Staggered and stacked blocks define rooms in Porto residence by 236 Arquitectos
Each room in this Porto house by 236 Arquitectos is contained within an individual white box, which is stacked irregularly from its neighbour to form a distinctive cluster formation (+ slideshow). More
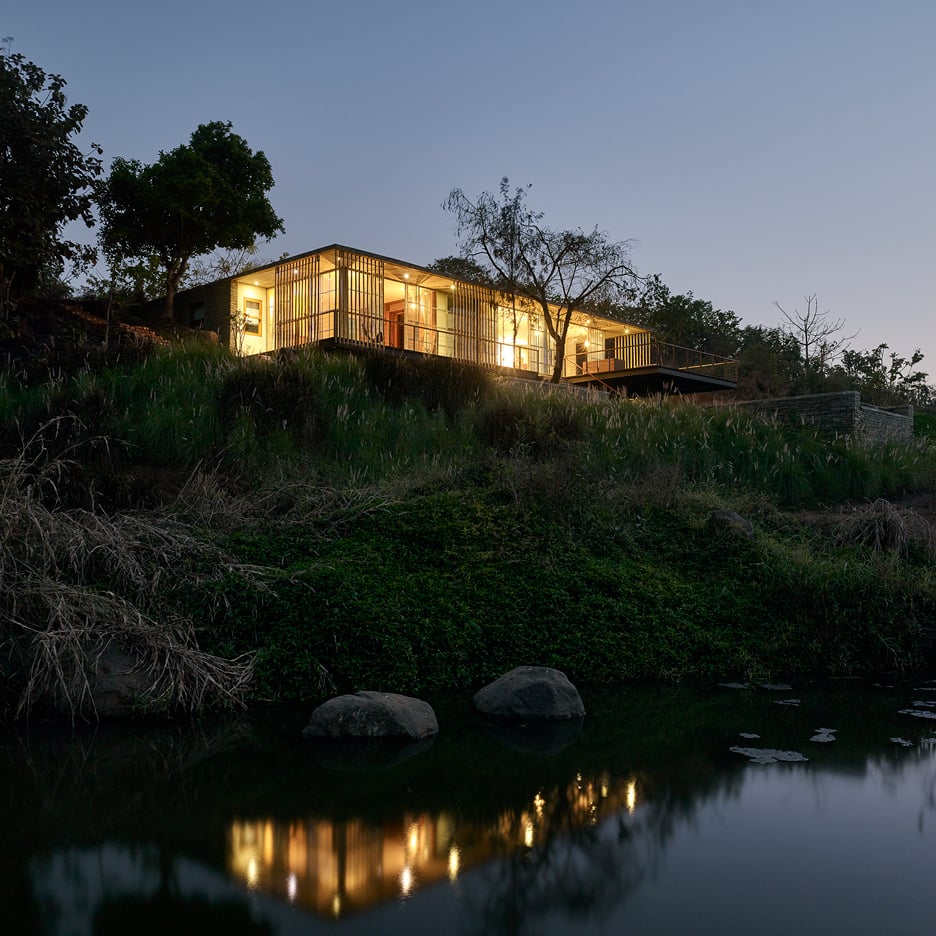
Riverside house by Architecture Brio is partially embedded in a grassy hillock
This weekend residence by Architecture Brio is half-embedded in the bank of a river that winds its way through the foothills of the Western Ghats, a mountain range bordering India's western coast (+ slideshow). More
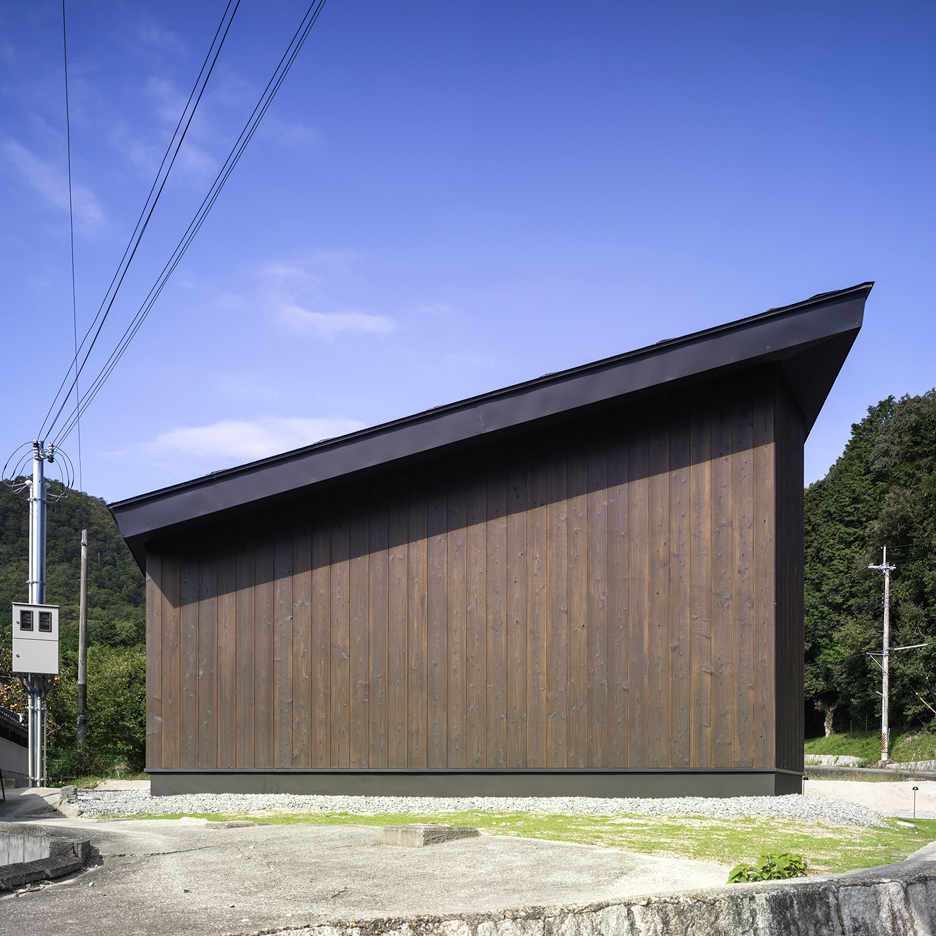
Key Operation completes cedar-clad warehouse at Inagawa cemetery
Both charred and red-dyed cedar clad this warehouse by Tokyo studio Key Operation, located at a cemetery in Japan's Hyogo Prefecture where David Chipperfield is also adding new buildings (+ slideshow). More
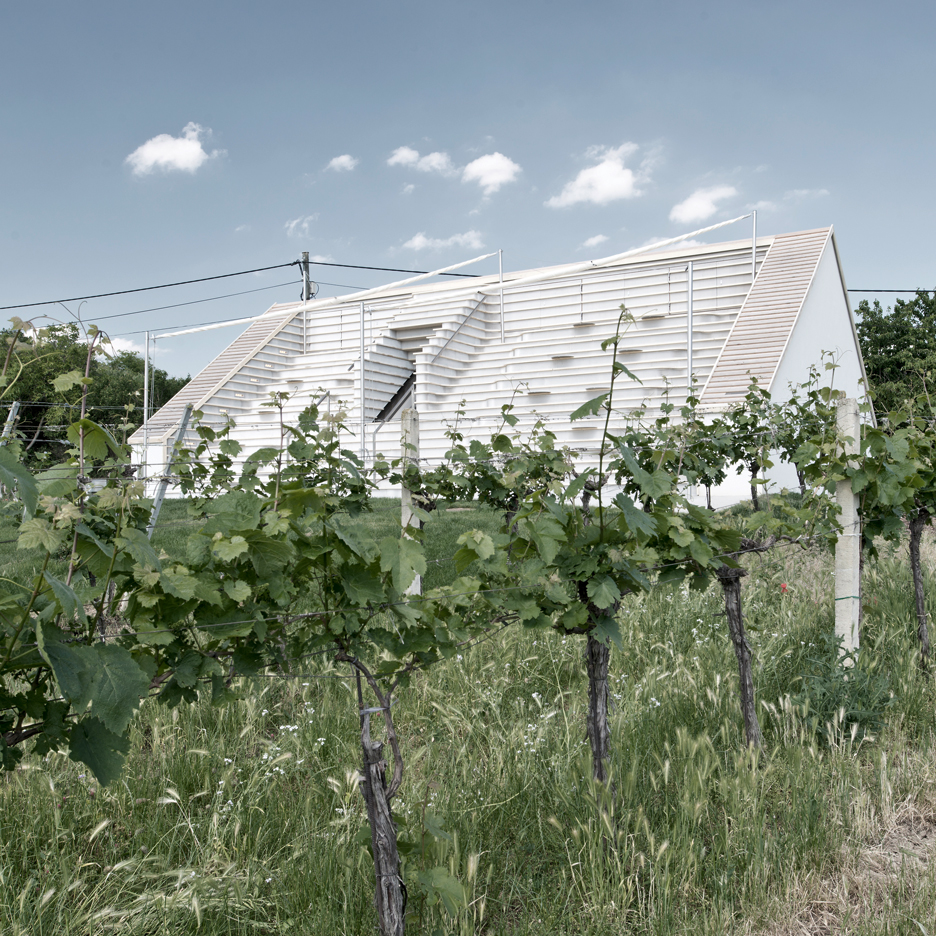
March Gut creates "landscape of seating" on roof of vineyard wine tavern
Design studio March Gut has converted a wine cellar in northern Austria into a tavern, with stepped seating on the roof to allow customers to get a better view of the surrounding vineyards (+ slideshow). More
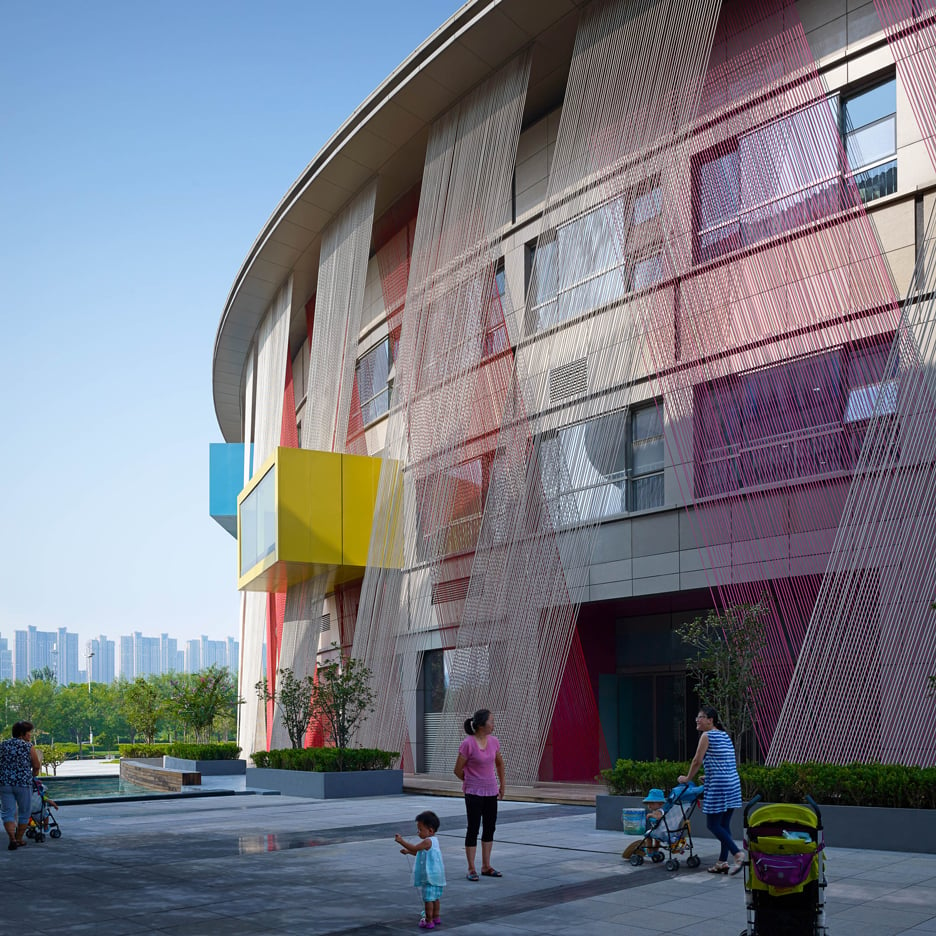
Crossboundaries converts derelict building into kindergarten and play centre
Slides and climbing frames connect brightly coloured playrooms in this kindergarten and play space by Crossboundaries, set within a formerly derelict building in Zhengzhou, China (+ slideshow). More

Blaanc uses rammed earth to build house in a Portuguese vineyard
Layers of compacted earth form walls for this house by architecture studio Blaanc, which is set in the middle of a vineyard in Portugal's Montijo municipality (+ slideshow). More
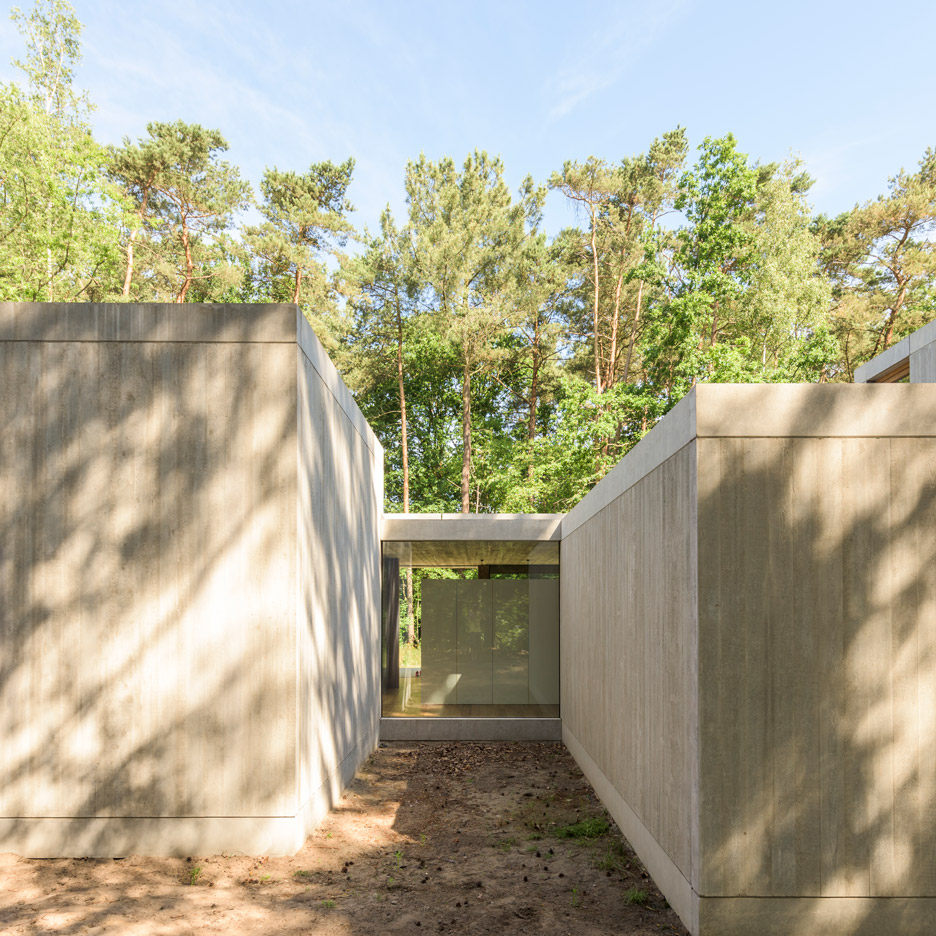
Sculp IT organises concrete boxes around glass corridor to create Belgian woodland home
Concrete boxes are arranged on either side of a long glazed corridor to form this concrete house by Belgian studio Sculp IT, which is made up of both indoor and outdoor spaces (+ slideshow). More
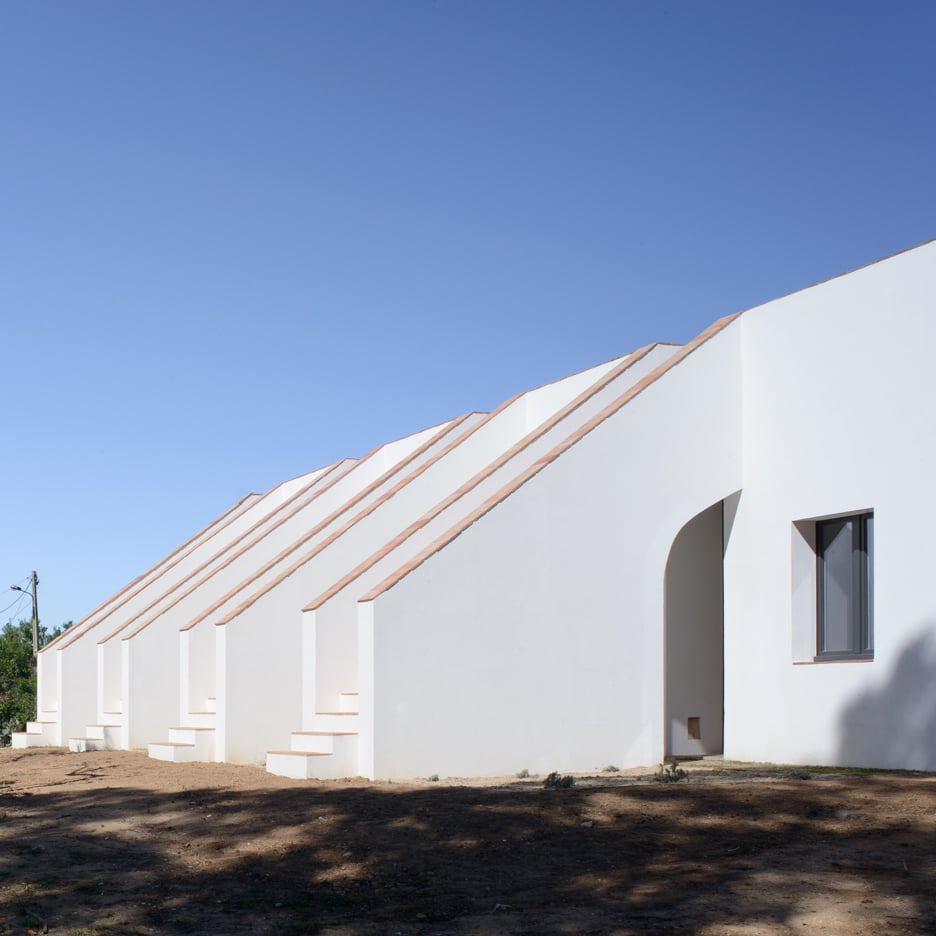
PAr's rural Portuguese hotel has a row of staircases leading up onto its roof
Four matching staircases lead up to the rooftop terrace of this Algarve hotel by Portuguese studio PAr, offering guests views out towards a nearby lagoon (+ slideshow). More
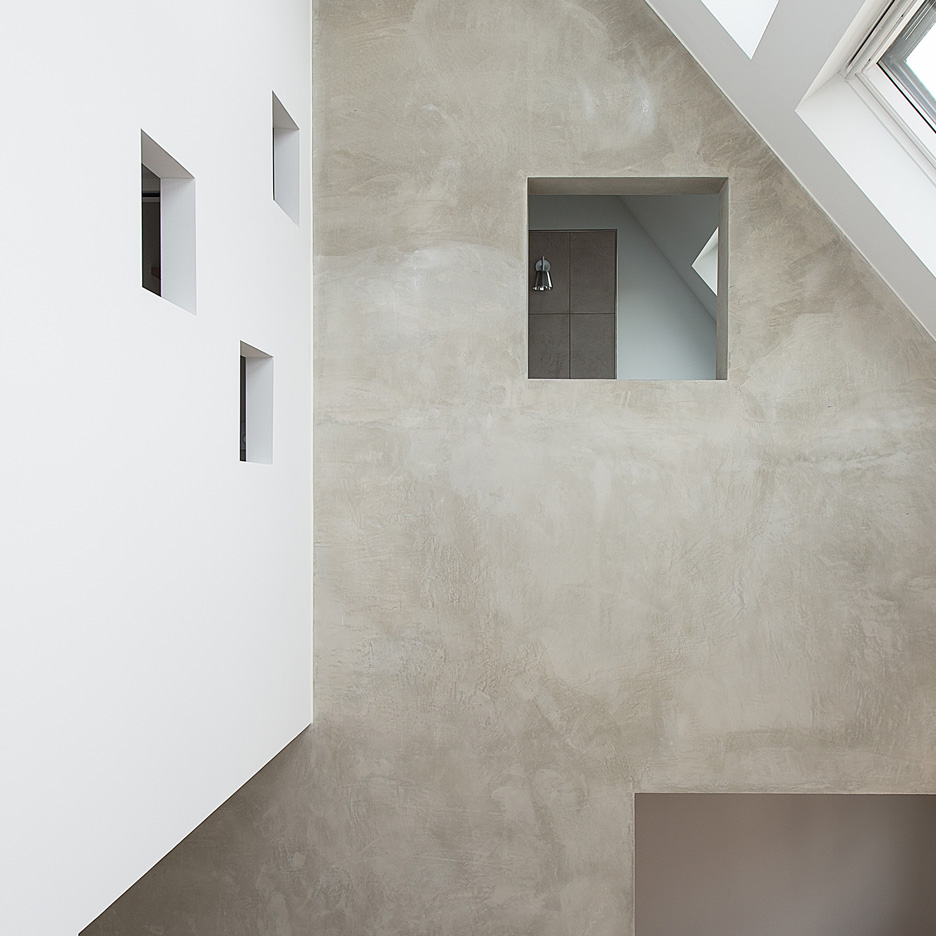
Global Architects builds house-shaped volume inside 1980s Dutch residence
Global Architects has transformed the interior of a 1980s Dutch residence, by inserting a house-shaped volume that provides cosy bedrooms and secluded bathrooms (+ slideshow). More
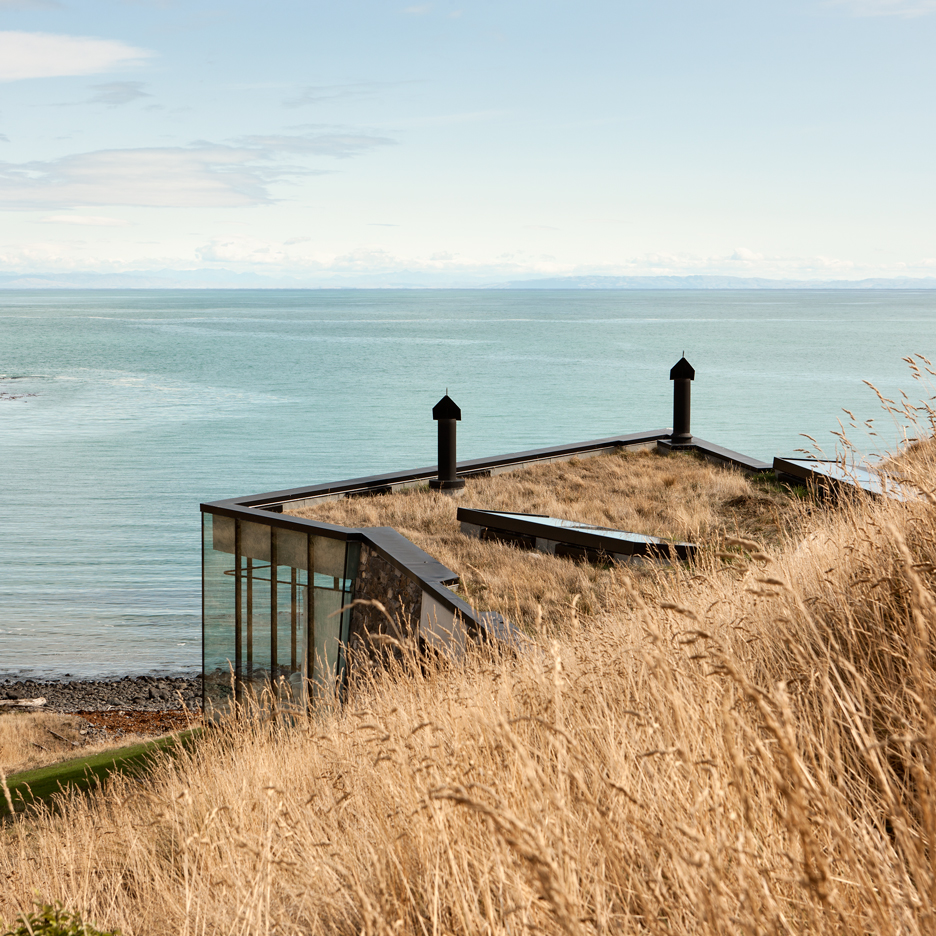
Honeymoon retreat by Andrew Patterson nestles on shoreline of a New Zealand peninsula
This tiny stone cottage by Patterson Associates provides a remote honeymoon retreat on the rugged coast of a New Zealand peninsula (+ slideshow). More
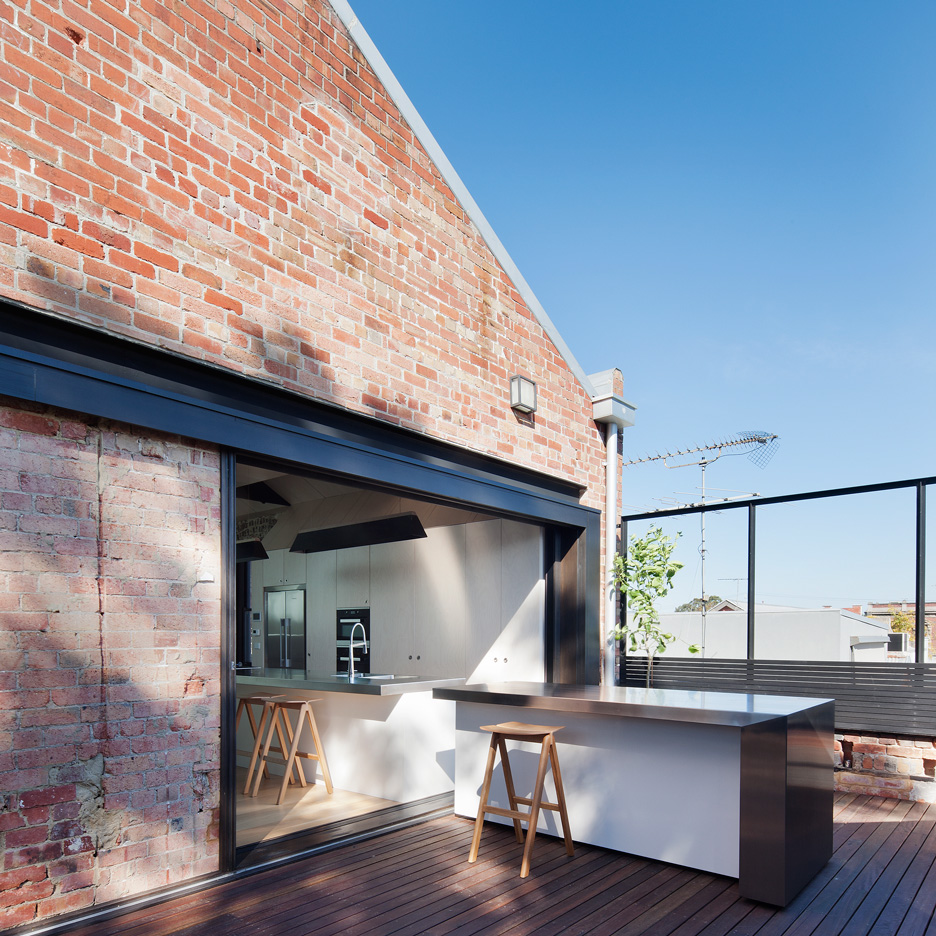
Andrew Simpson Architects converts Melbourne warehouse into family home
Andrew Simpson Architects has converted a red brick warehouse in Melbourne into a loft-style residence, with separate entrances for different members of the resident family (+ slideshow). More
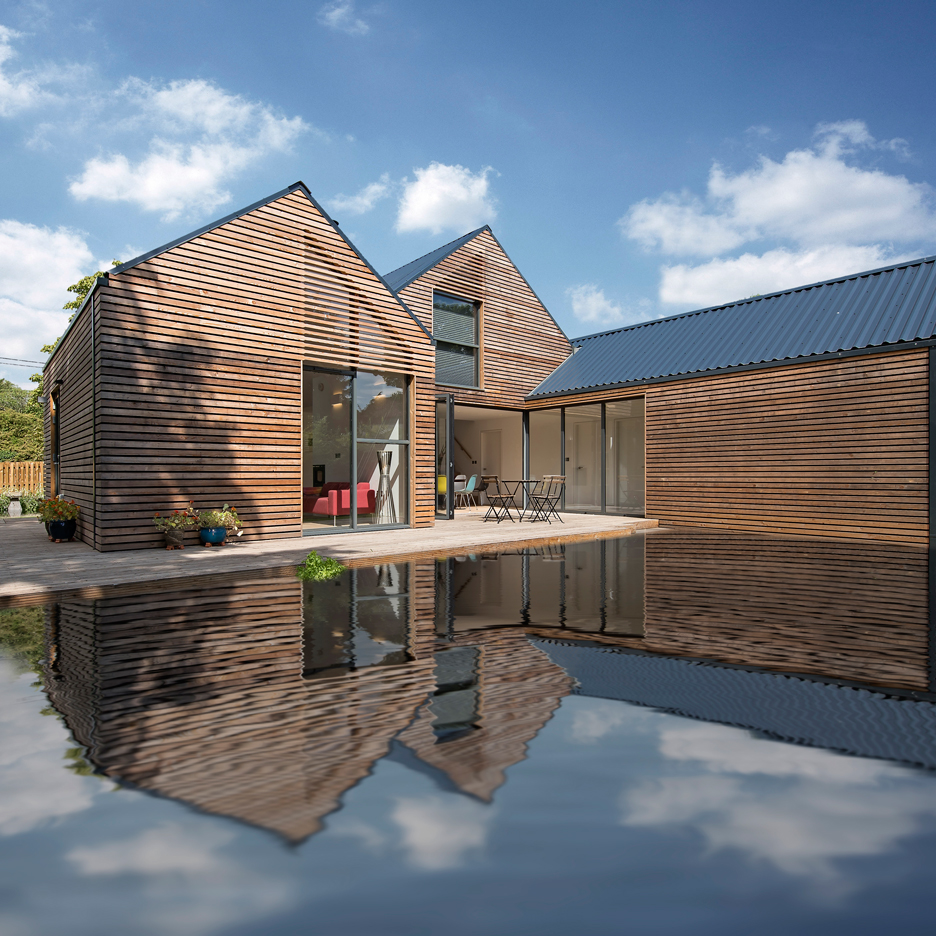
Baca completes flood-resilient home beside an Oxfordshire brook
This larch-clad residence by floating architecture specialists Baca Architects is raised above its flood-prone site in Oxfordshire, England, on wooden blocks and an elevated deck (+ slideshow). More
