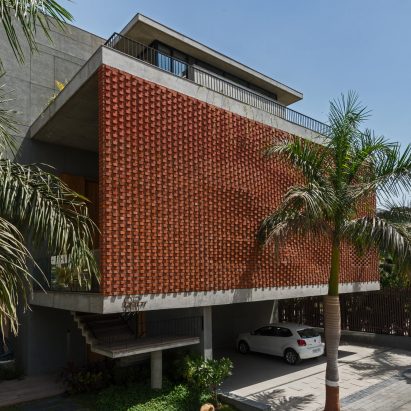
Rippling red brick facade shades house in Surat by Design Work Group
Design Work Group has completed a family home in the Indian port city of Surat, which features a gently undulating brick facade that offers shade from the sun. More
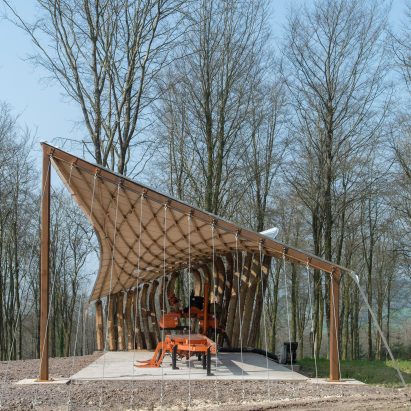
AA Design + Make students test the limits of timber in tensile woodland canopy
A sculptural, tensile timber canopy has been constructed in Dorset woodland by five students from the Architectural Association as part of the school's Design + Make programme. More
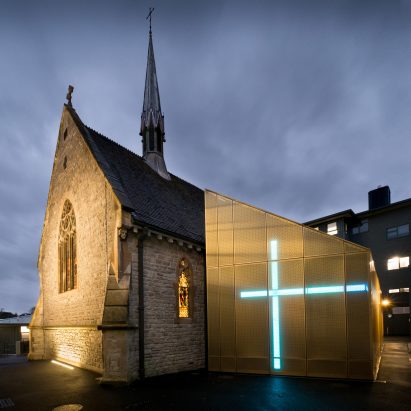
Glowing gold extension added to Winchester university chapel by Design Engine
The gothic-revival chapel at the University of Winchester, England, has been "returned to its former glory", following a renovation and extension by local architecture studio Design Engine. More
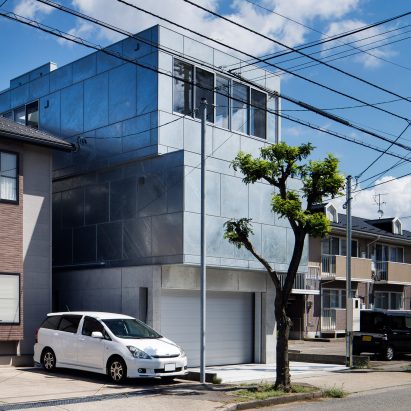
Galvanised steel panels cover irregularly stacked volumes of Japanese townhouse
Yuichi Yoshida & Associates has completed a house in the suburbs of the Japanese city of Kanazawa with pared-back interiors and an irregularly layered structure that challenges the area's housing typology. More
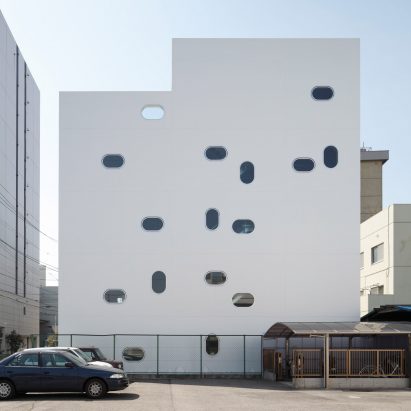
Oblong windows puncture concrete office block by Yoshihiro Kato Atelier
Oblong windows with pivoting glazing cut through the striking white walls of this minimal five-storey office block in Japan's Aichi Prefecture, designed by local architects Yoshihiro Kato Atelier. More
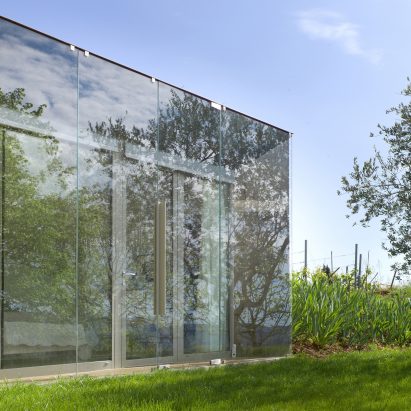
Ellena Mehl Architects disguises Provençal extension with grass roof and terraced landscape
To subtly extend a traditional Provençal farmhouse on the French Riviera, Ellena Mehl Architects has nestled a connecting building with stone and glass facades into a stepped hillside. More
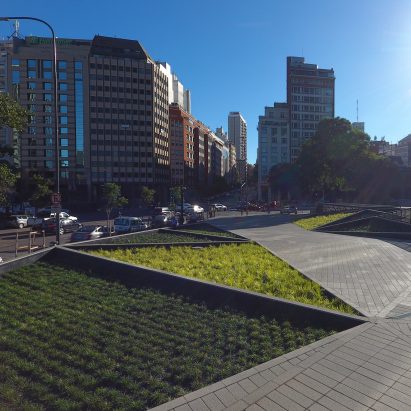
Adamo Faiden completes undulating plaza in Buenos Aires' financial district
Argentinian studio Adamo Faiden has designed a stepped public plaza to cover an underground carpark in Catalinas Norte, the financial centre of Buenos Aires. More
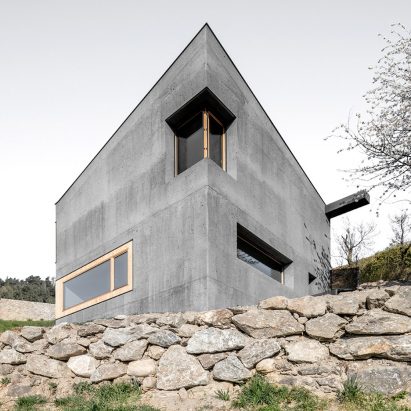
Andreas Gruber embeds minimal concrete house into Tyrolean hillside
A three-storey house made entirely of concrete has been set into the steep slope of the Eisack Valley in South Tyrol by local architect Andreas Gruber. More
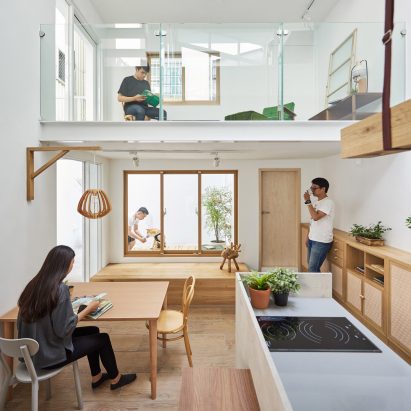
HAO Design converts 1980s townhouse into furniture shop and cafe in Taiwan
A skinny townhouse in the Taiwanese port city of Kaohsiung has been transformed into a brightly lit cafe and furniture store by local studio HAO Design. More
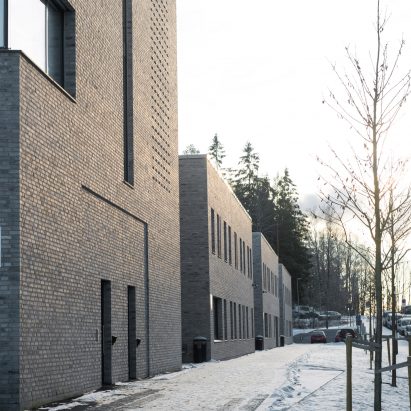
Oslo psychiatric centre by Hille Melbye features planted courtyards and decorative brickwork
Patients of Hille Melbye's psychiatric centre in Oslo are welcomed by a decorative brick building, which is surrounded by landscaped courtyards designed to act as an extension of therapy. More
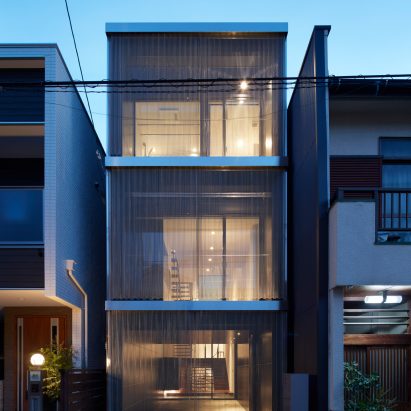
Steel chain curtains cover skinny Osaka house by FujiwaraMuro Architects
Metal curtains can be drawn across the windows of this three-and-a-half-metre-wide house in Osaka by FujiwaraMuro Architects, which features a split-level layout with multiple staircases. More
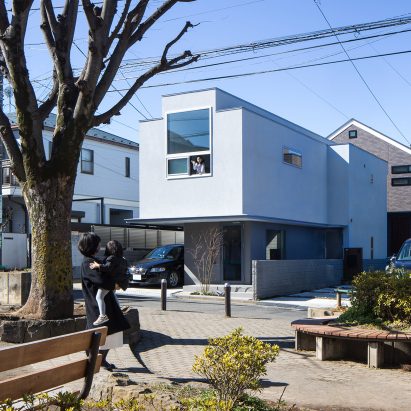
Bright white living spaces overhang gallery in top-heavy Tokyo house by Form
Japanese studio Form designed this top-heavy home for a family in Tokyo, placing their living spaces in an elevated volume that overhangs a gallery for its apron-designer owner. More
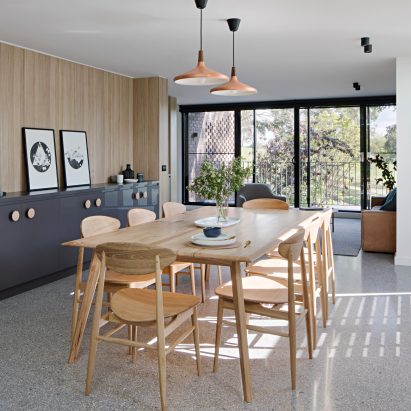
Inbetween Architecture transforms "terribly dated" 1970s Melbourne house to open up lake views
Inbetween Architecture has renovated and extended a dated brown-brick property in Melbourne's Doncaster suburb to improve the quality of its living spaces and capture views of nearby Ruffey Lake. More
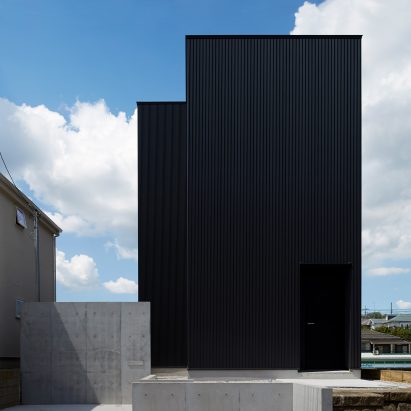
Black corrugated metal encases loft-inspired Tokyo house by TakaTina
American studio TakaTina has created a stark family home on the outskirts of Tokyo, featuring bright white interiors inspired by the client's previous Brooklyn loft apartment and an inky black exterior. More
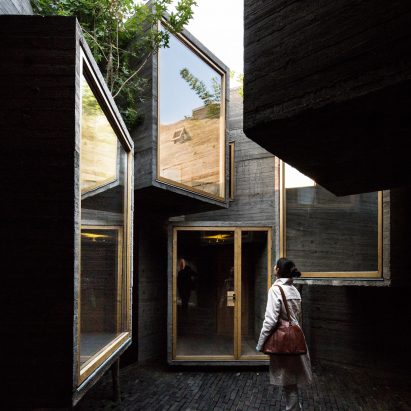
Micro hostel with tiny concrete rooms installed by Zhang Ke in old Beijing hutong
Chinese architect Zhang Ke has slotted a hostel into one of Beijing's ancient hutong neighbourhoods, featuring tiny rooms that project at angles into a central courtyard. More
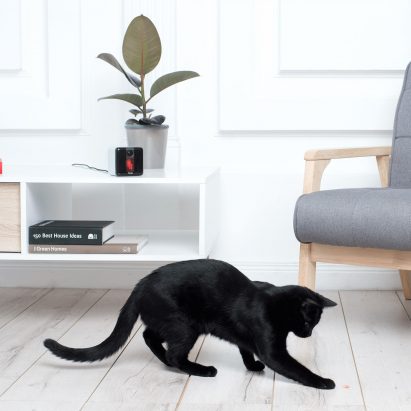
Petcube Play lets you interact with your pet remotely from a smartphone
This small device allows users to talk to, play with and watch their pets when apart, for the reassurance that they are happy and safe at home. More
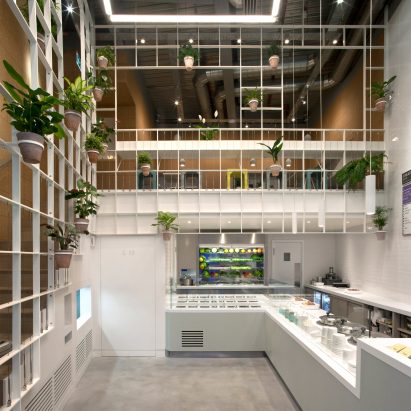
Pot plants cover trellis-like walls inside London cafe by Neiheiser Argyros
Potted plants and herbs clip onto a gridded metal structure inside this London cafe by local architects Neiheiser Argyros, which also features exposed ductwork and cork-panelled walls. More
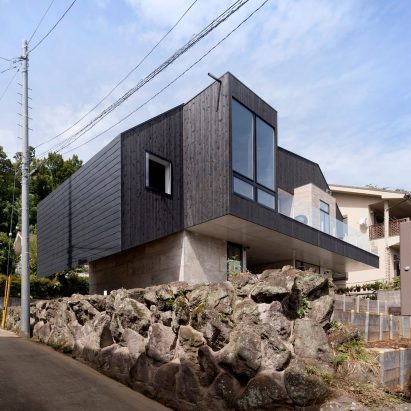
Cubo Design Architect pairs blackened wood with concrete for house in coastal Japanese city
An angular, blackened wood structure sits atop two concrete blocks to form this house in Japan's Kanagawa Prefecture, designed by Cubo Design Architect. More
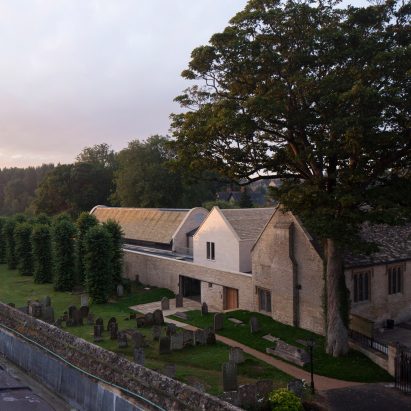
Medieval church hall renovation features light-filled extension and glazed walkway
Acanthus Clews Architects has renovated and extended a 15th-century building in the Cotswolds, England, to create a multifunctional space for the local community. More
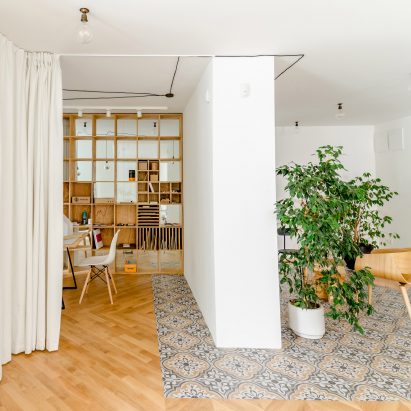
Another Studio replaces walls with storage to transform apartment into own workspace
The architects of Bulgarian office Another Studio removed walls from an apartment in Sofia and replaced them with customised shelving systems to create themselves a personalised workspace. More
