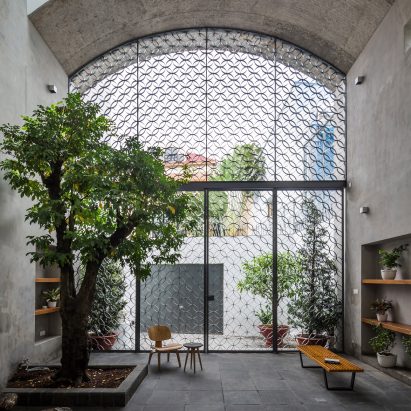
Arched living spaces open up Vom House to the outside
Vietnamese studio Sanuki Daisuke Architects has designed a townhouse for a family in Ho Chi Minh City around three cavernous rooms open to the elements. More

Vietnamese studio Sanuki Daisuke Architects has designed a townhouse for a family in Ho Chi Minh City around three cavernous rooms open to the elements. More

Geometric forms and graphic terrazzo surfaces feature in this duplex apartment in Ho Chi Minh City that has been updated by Whale Design Lab. More
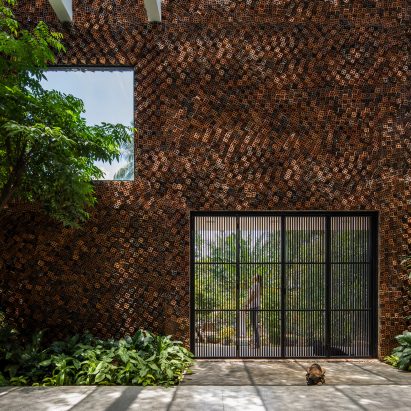
Hole-punctured bricks bring air and sunlight into this multi-generational family home in the city of Bien Hoa, Vietnam designed by Ho Chi Minh City-based CTA. More
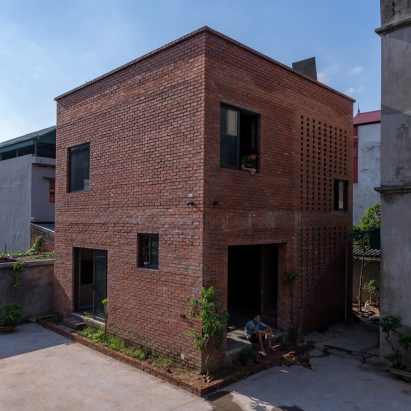
H&P Architects has designed the AgriNesture house in Vietnam to have a large space for agriculture so that its owners can grow their own food. More
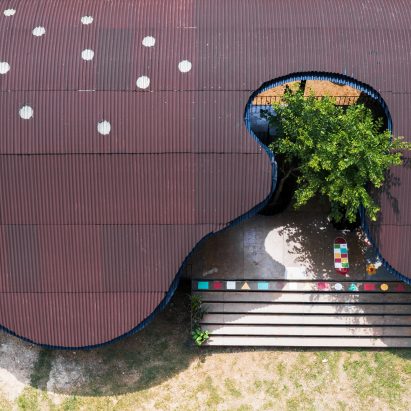
Architecture studio Kientruc O built the Bó Mon preschool with a shady veranda for children living in Vietnam's mountainous Son La Province. More
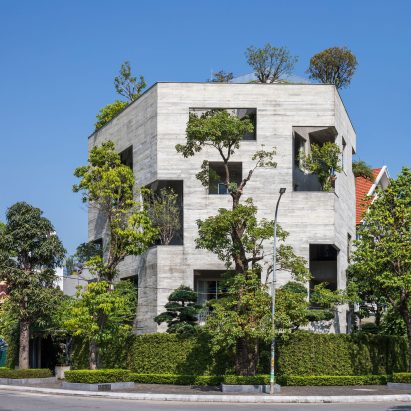
Vo Trong Nghia Architects has built a house on Vietnam's scenic Ha Long Bay with trees growing through its concrete walls. More
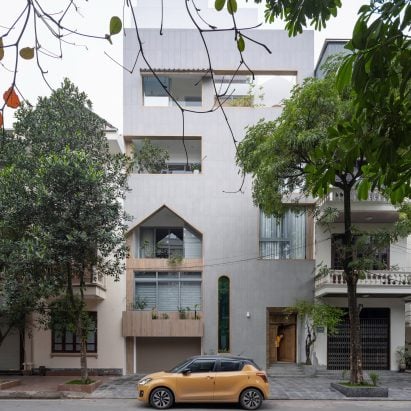
Raised courtyards filled with plants are cut into the facade of a house in Nam Dinh, Vietnam, designed by Landmak Architecture. More
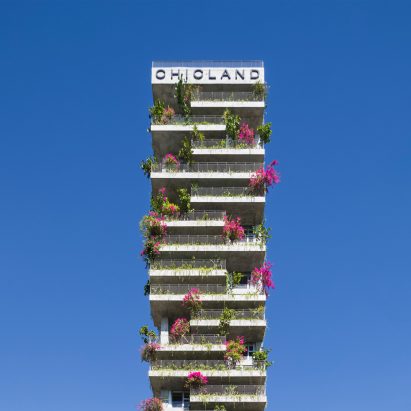
Concrete balconies filled with tropical plants cover the Chicland hotel in Danang, Vietnam, designed by Vo Trong Nghia – the Dezeen Awards 2019 architect of the year. More
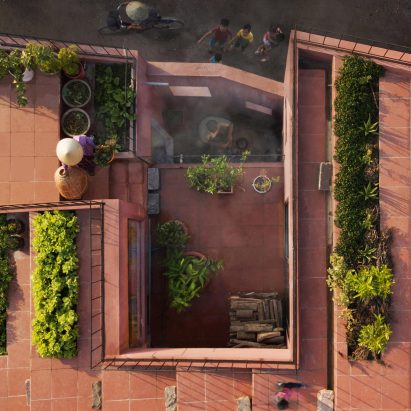
Architecture studio TAA Design has made the green roof of this house in Quang Ngai, Vietnam, from stepped planters finished in red plaster and tiles. More

Cuboid planters containing trees and shrubs protrude from the elevations of this home in Ho Chi Minh City, Vietnam, designed by MIA Design Studio. More
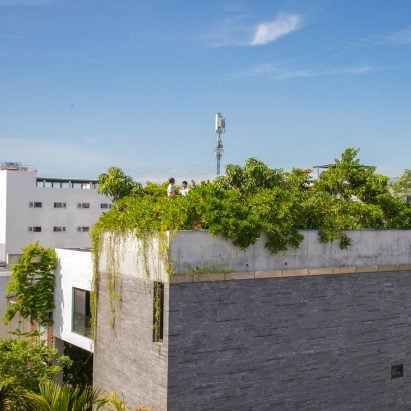
Recycled water from a ground-floor fish pond is used to nourish fruit trees on the roof of a house in Danang City, Vietnam, by Vo Trong Nghia Architects. More
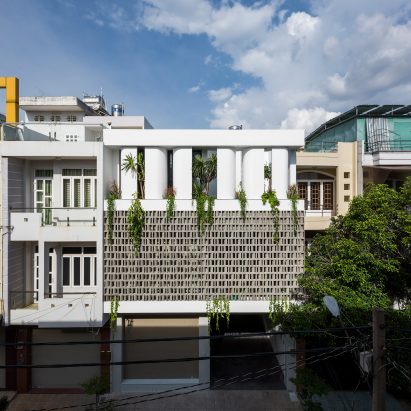
A house in Vietnam by Khuôn Studio is built around a triple-height atrium filled with plants and shaded by a perforated facade of grey brick. More
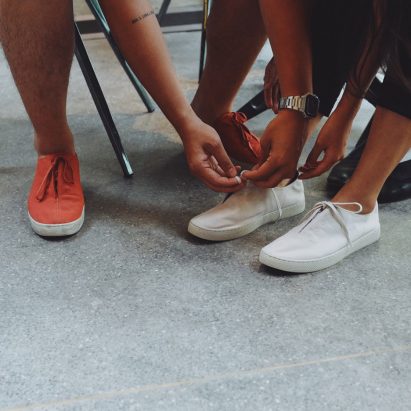
New footwear brand Một has created a shoe it sees as distinctly Vietnamese, in a pushback against the influence of globalisation. More
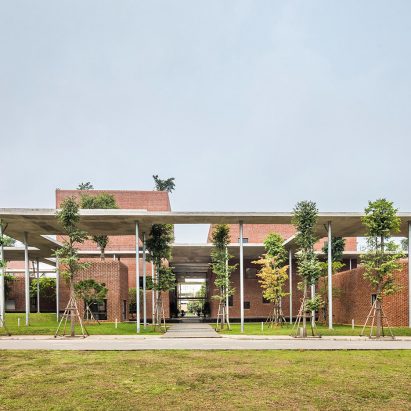
A walkable concrete roof on thin steel stilts connects and shades the textured brick blocks of a training centre in Hanoi by Vo Trong Nghia Architects. More
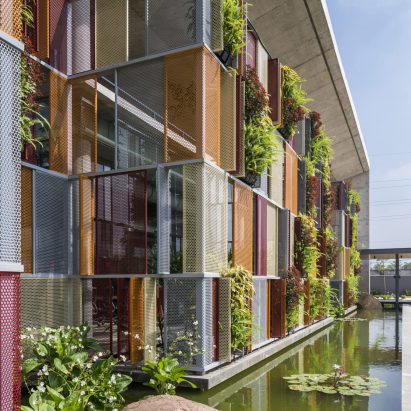
Perforated metal screens and plants cover the facade of a factory and office complex in Hanoi, Vietnam, designed by Studio VDGA for electronics manufacturer Star Engineers. More
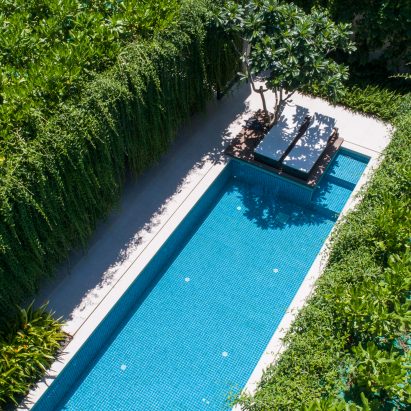
Plant-covered rooms surround private swimming pools at Wyndham Garden Phú Quốc, a holiday resort that MIA Design Studio is building on Vietnam's largest island. More
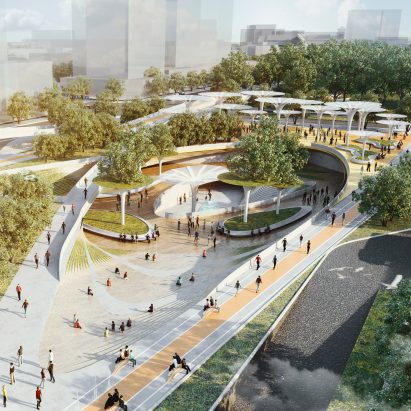
Elevated walkways and sunken gardens with sculptural energy-harvesting "trees" will define LAVA and Aspect Studios' Central Park masterplan in Ho Chi Minh City, Vietnam. More
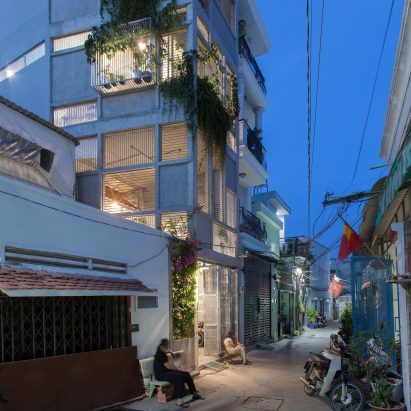
Vietnamese practice K59 Atelier has designed its own architecture office and home for a family in Ho Chi Minh City, connecting two alleyways with an open and airy ground floor. More
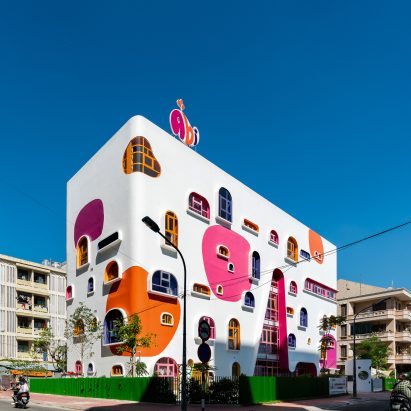
TTC Elite Saigon Kindergarten in Ho Chi Minh City by Kientruc O has a playful facade decorated with colourful patterns and irregularly shaped windows. More
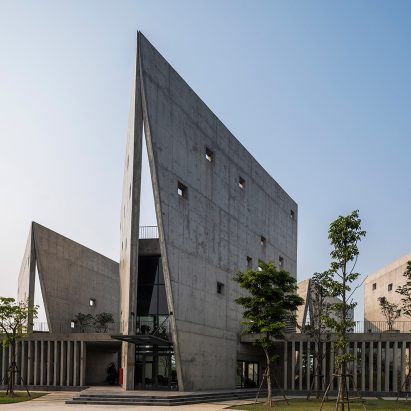
Vo Trong Nghia Architects has completed a series of six triangular concrete pavilions connected by a low block of office spaces for Vietnamese telecommunications group Viettel. More