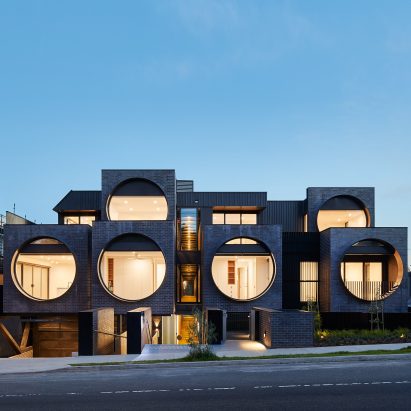
Huge porthole windows bathe Melbourne apartments with natural light
Circular windows dominate the staggered brick facades of this apartment block designed by Australian practice BKK Architects for the Melbourne suburb of Ivanhoe East. More

Circular windows dominate the staggered brick facades of this apartment block designed by Australian practice BKK Architects for the Melbourne suburb of Ivanhoe East. More

This moody Melbourne house extension by local studio Branch Studio Architects features dark rammed-charcoal walls, window nooks and an outdoor bathtub. More
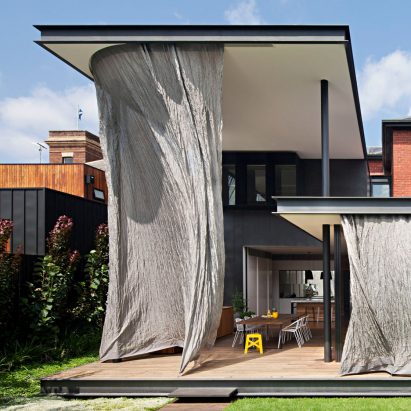
Australian architect Matt Gibson and his studio have renovated and extended a traditional villa in Melbourne, adding deep verandahs that can be protected from harsh sunlight using woven steel-mesh curtains. More
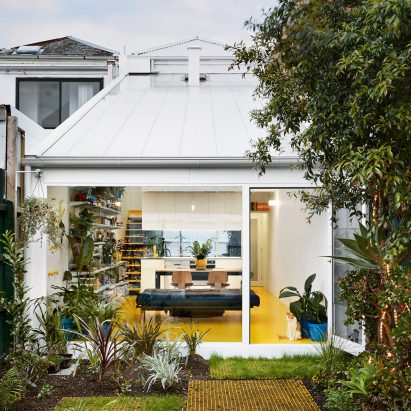
In a bid to improve his mental health and vitamin D levels, architect Andrew Maynard has renovated his Melbourne home and studio to make it so brightly lit that he has to wear sunglasses inside. More
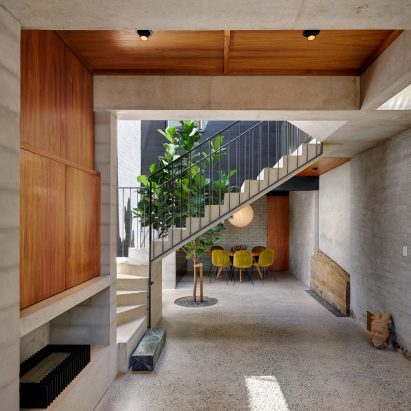
A tree grows up through a lightwell that Australian studio Welsh + Major has added to this house in Sydney, and topped with an opening glass roof. More
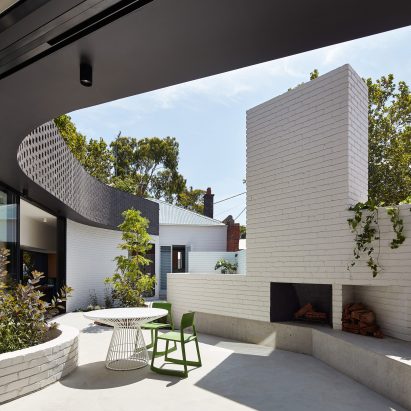
Australian studio Make Architecture has added a brick extension to a Victorian cottage in Melbourne that bounds the street on one side and curves around a secluded courtyard on the other. More

The curving corrugated-metal exterior of this house in Melbourne by local studio Tandem forms a continuous surface that encloses small pocket gardens. More
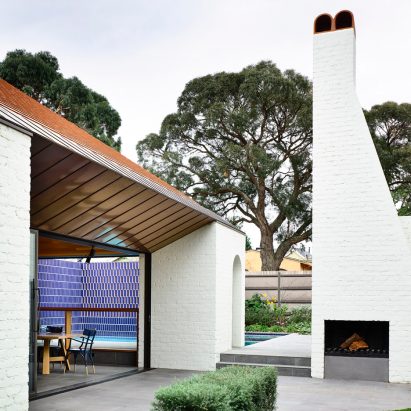
Arched doorways, sculptural chimneys and a pyramid-shaped roof are among the quirky details that architecture studio Kennedy Nolan has used to add character to this east Melbourne home. More
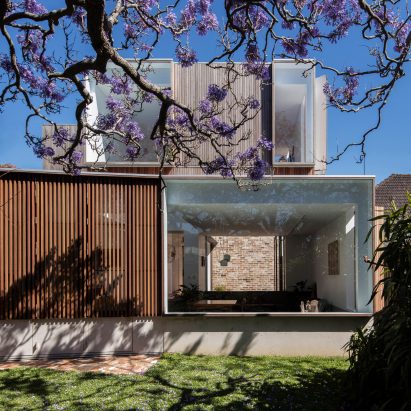
Australian architecture firm Panovscott has overhauled a federation-era cottage in Sydney, adding a stacked extension onto the rear of the building with large picture windows that overlook the garden. More
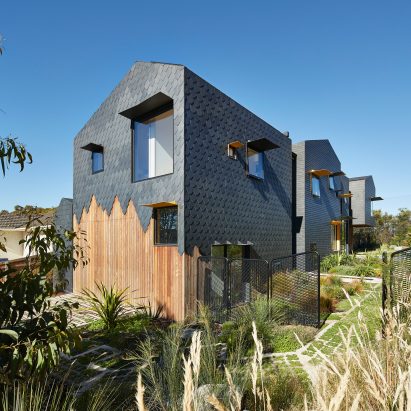
Slate shingles are arranged in various patterns across the outer walls of the house-shaped blocks that make up this multigenerational residence in the Melbourne suburb of Kew. More
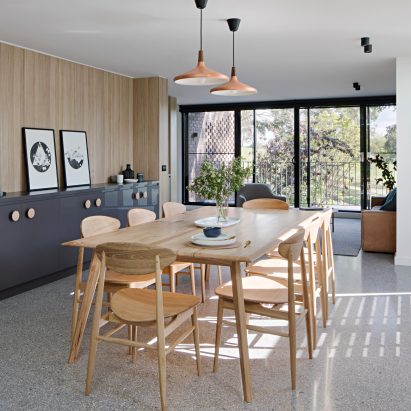
Inbetween Architecture has renovated and extended a dated brown-brick property in Melbourne's Doncaster suburb to improve the quality of its living spaces and capture views of nearby Ruffey Lake. More
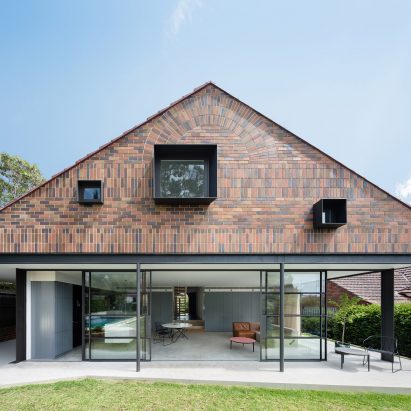
This extension to a 1930s bungalow in suburban Sydney features glass walls, protruding box windows and decorative brickwork that pays tribute to the building's heritage. More
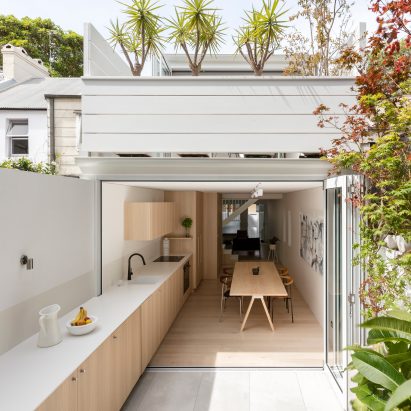
Benn + Penna Architecture has renovated and extended a dilapidated terrace in Sydney's eastern suburbs, creating a new kitchen with a long counter that continues into a planted courtyard. More
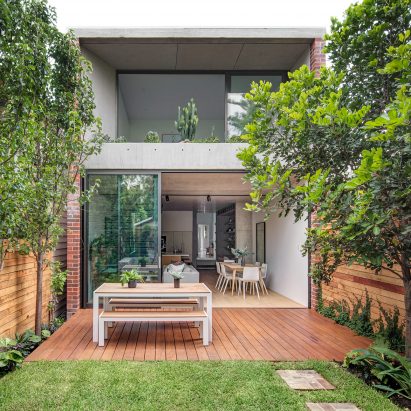
Sydney architecture studio CO-AP has renovated and extended a typical suburban home in the Australian city, adding a two-storey concrete structure that opens onto a garden at the rear. More
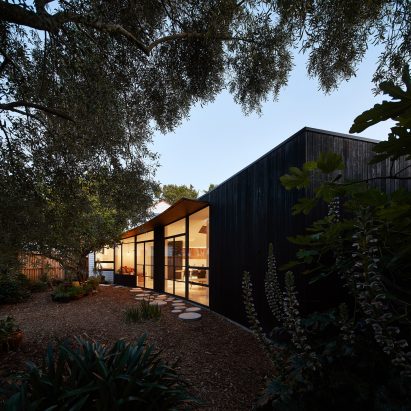
This blackened timber house in Melbourne curves around an olive tree garden, and was designed by BLOXAS Architecture for a client with a severe sleeping condition. More
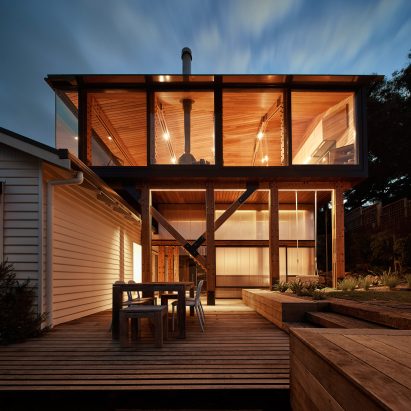
Fed up with all the "McMansions" springing up along Australia's Great Ocean Road, Austin Maynard Architects has restored an old beach shack and built a second, elevated building alongside it. More
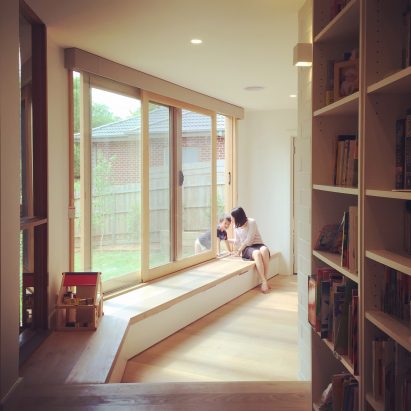
Inbetween Architecture's founder John Liu added this gabled extension to his home in suburban Melbourne, creating a new entrance that leads straight through to a garden at the rear. More
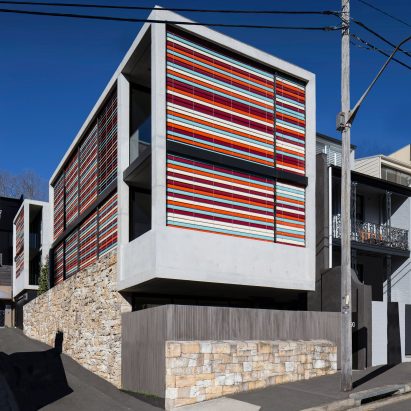
Brightly coloured louvres screen the living spaces of this Sydney residence, which are contained in a pair of concrete boxes and set atop a sandstone plinth. More
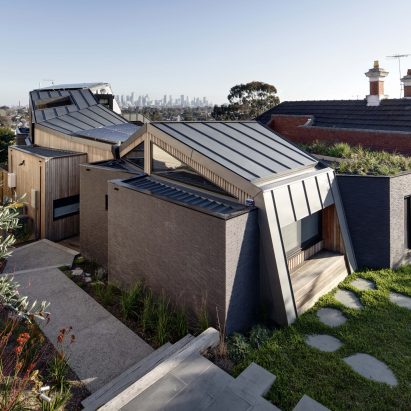
Zinc panels form an undulating roof for this linear courtyard house by Gardiner Architects, which overlooks Melbourne from its hilltop site. More
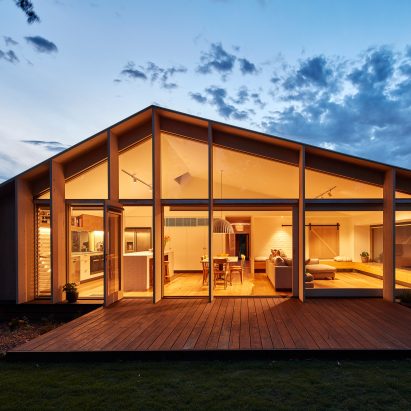
Warc Studio has reinterpreted the typical lean-to extensions of many Melbourne houses with this timber and glass addition to a home in the city's Oakleigh suburb. More