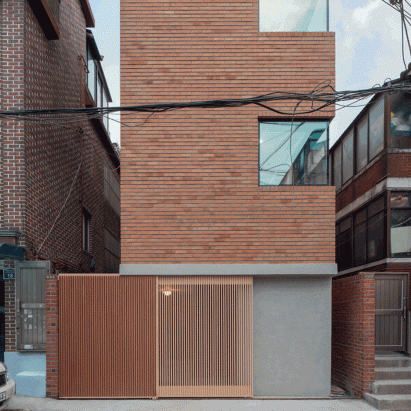
FHHH Friends arranges flexible rooms over split levels in slender Seoul house
A skylit stairwell ascends through the split levels of this tall and narrow house in Seoul to a roof terrace with separate entrances for people and cats. More

A skylit stairwell ascends through the split levels of this tall and narrow house in Seoul to a roof terrace with separate entrances for people and cats. More

Simon Astridge has used pigmented concrete to create the pink facade of this extension to a north London house, accenting the warm-toned colours found in the existing brick walls. More
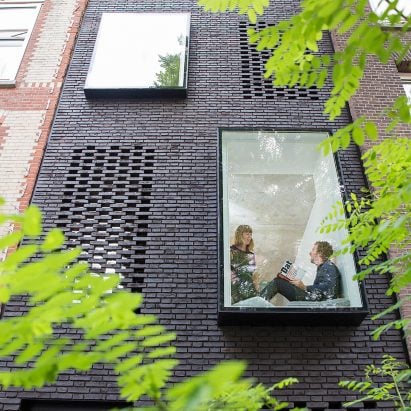
Dutch architects Gwendolyn Huisman and Marijn Boterman designed this skinny house in Rotterdam for themselves, incorporating hidden windows into the black brick walls and adding a large indoor hammock. More
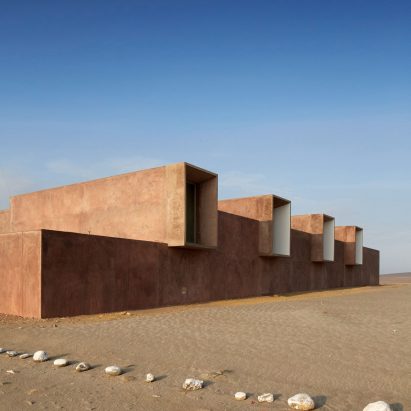
Red pigmented concrete provides the geometric forms of this archaeology museum in Peru, designed by Barclay & Crousse to replace another destroyed during an earthquake. More
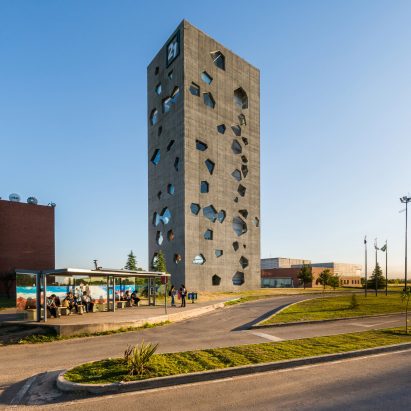
Irregular holes dotting the concrete walls of this tower at a university campus in the Argentinian city of Cordoba frame views of the surrounding landscape from the workshops within. More
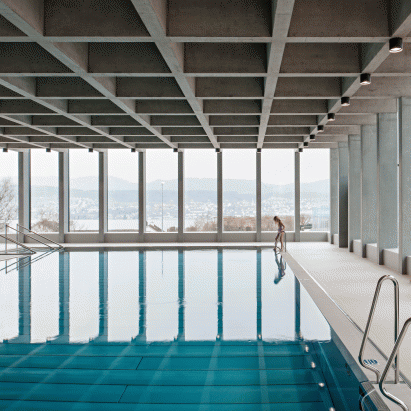
Illiz Architektur mounted this indoor swimming pool on top of a disused concrete shelter for rescue forces to offer bathers views of Switzerland's Lake Zurich. More
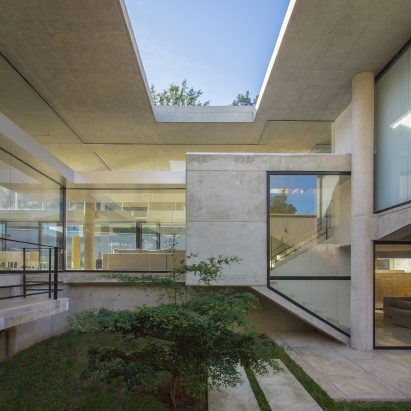
NMD Nomadas has arranged this concrete and glass house in Venezuela around a series of courtyards and a slender swimming pool. More
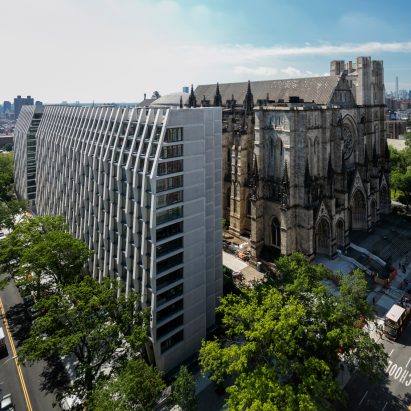
US studio Handel Architects has completed a pair of residential towers with concrete facade elements, designed to respect the proportions of a neighbouring stone cathedral. More
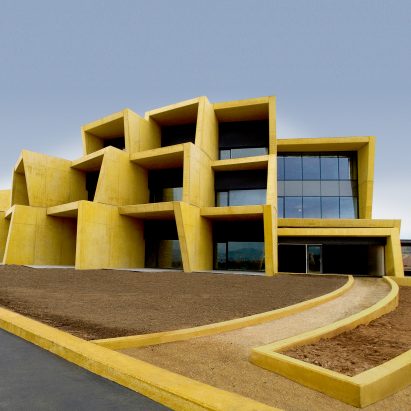
Dezeen promotion: materials manufacturer Lanxess is inviting architects to submit entries to an award that recognises contemporary design using coloured concrete. More
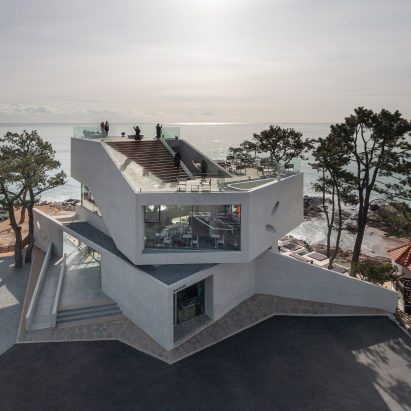
This coastal cafe in the South Korean city of Gijang comprises a series of enormous concrete volumes that dwarf neighbouring houses, and are stacked and rotated to optimise views of the East Sea. More
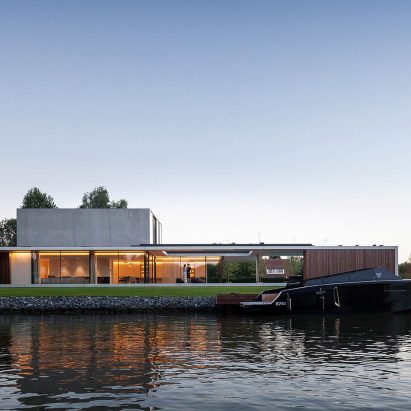
An underground lair modelled on an exclusive nightclub lies below this riverside bachelor pad near Ghent, where the owner has built-in cigar and wine storage, a car lift and a view into the depths of the pool. More
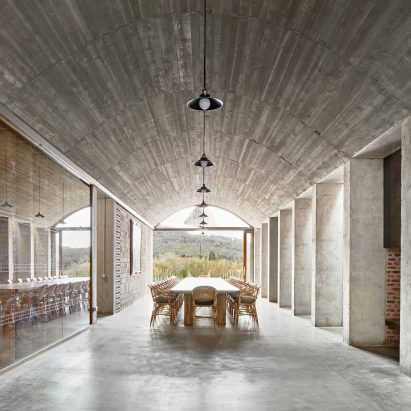
Spanish architects Jorge Vidal and Victor Rahola have partially submerged this Catalan vineyard building in the ground, and linked it to the owner's house by a narrow tunnel. More
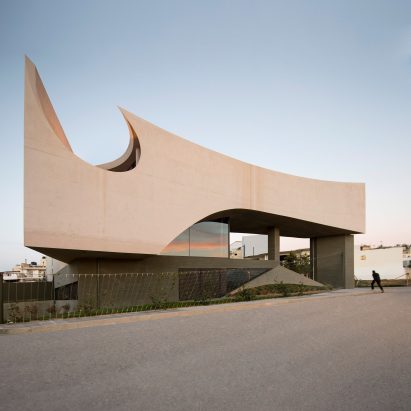
Athens-based Tense Architecture Network has completed a curvy concrete house on the Greek island of Crete, featuring a massive circular puncture that provides it occupants with a shaded roof terrace. More
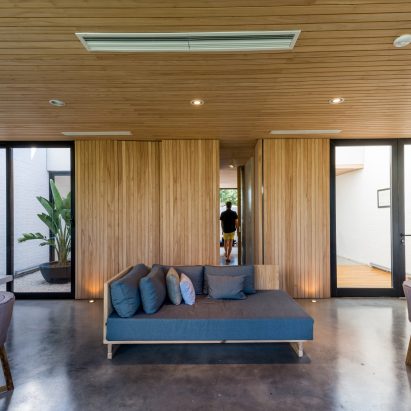
A warm palette of wood and concrete lends a domestic feel to these offices for a law firm in the Argentinian town of Monte Buey. More
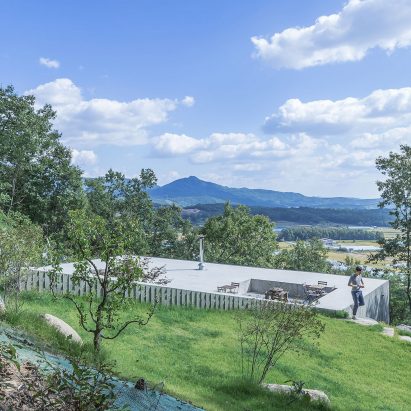
A broad roof terrace with sunken seating areas disguises this holiday home by BCHO Architects, which nestles into the mountainous terrain of its plot in South Korea's Gyeonggi Province. More
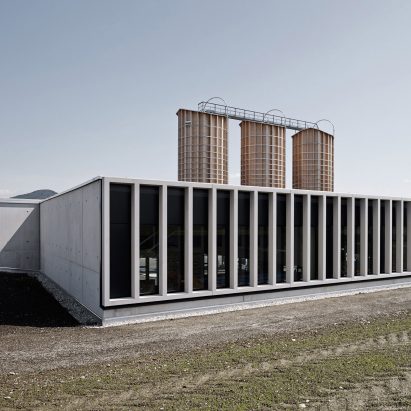
Three salt silos rise above the four long concrete volumes that make up this motorway service centre designed by Marte.Marte Architects for Salzburg, Austria. More
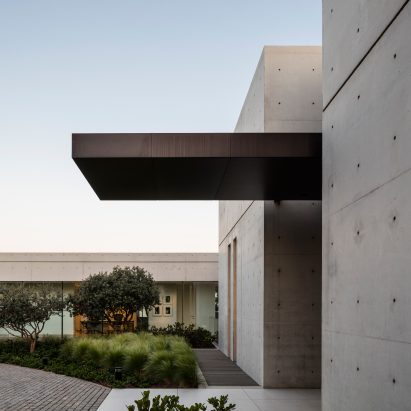
A glazed corridor flanked by sunken courtyards connects two pristine concrete volumes containing the living and sleeping areas of this house in the Israeli district of Rishpon. More
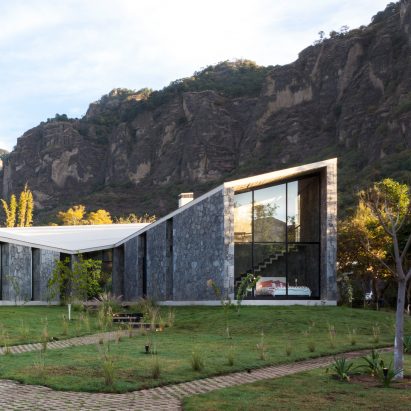
Cadaval & Sola-Morales has used stone walls, a swooping concrete roof and large expanses of glazing to frame mountain views from this weekend retreat outside Mexcio City. More
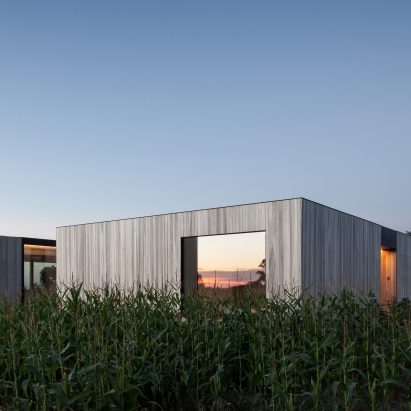
The facades of this low-lying concrete and wood house in rural Belgium are interrupted by large windows, and a central patio that separates the living and sleeping areas. More
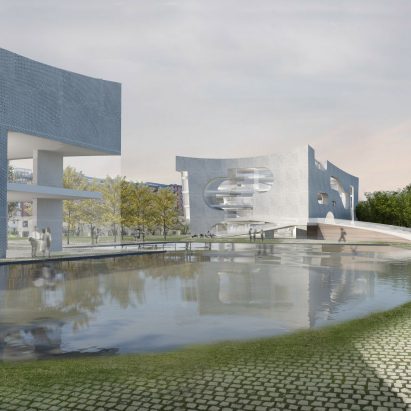
Steven Holl Architects has revealed plans to build a health and cultural complex in Shanghai, comprising a pair of white concrete blocks punctured by the firm's signature cutouts. More