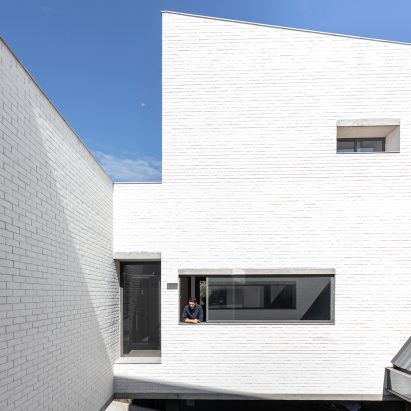
Diez+Muller steps atrium through Natura offices and residences in Ecuador
This office and residential building near Quito, Ecuador was designed by local studio Diez+Muller to enclose a staggered atrium for yoga classes. More

This office and residential building near Quito, Ecuador was designed by local studio Diez+Muller to enclose a staggered atrium for yoga classes. More
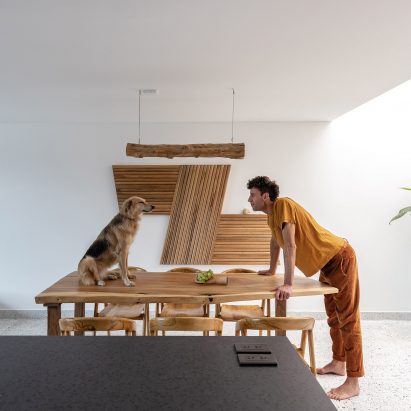
Ecuadorian architect Felipe Escudero has designed a house for himself in Quito that includes a black kitchen and a space to make rap music. More
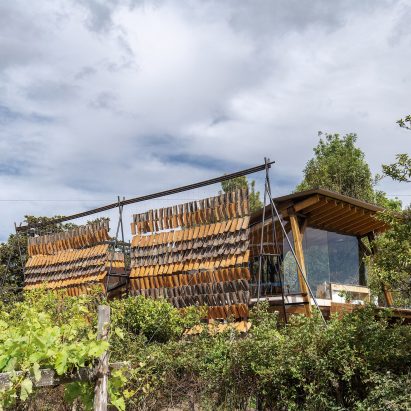
Tiles strung on steel cables and an inverted roof are among the quirky design features of this home designed by architect Daniel Moreno Flores on the outskirts of Quito. More
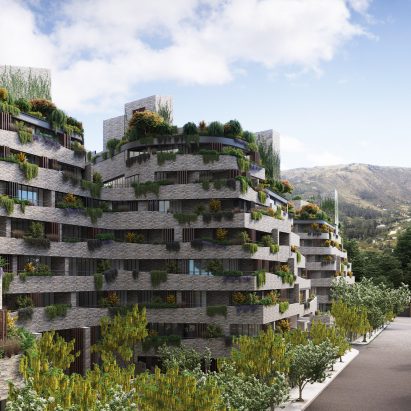
French architect Jean Nouvel has designed sprawling, stone-clad residences for architectural developer Uribe Schwarzkopf to echo its mountainous surroundings on the outskirts of Quito. More
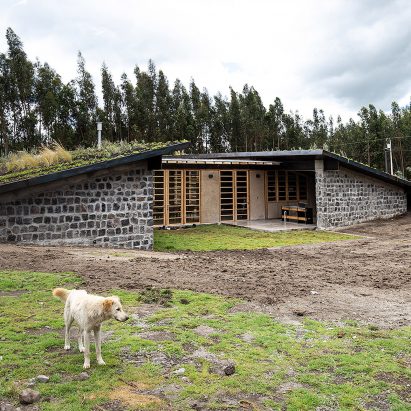
Two stone-walled volumes with grassy roofs are embedded into a rural site in Ecuador to form this house, designed by Quito's Rama Estudio. More
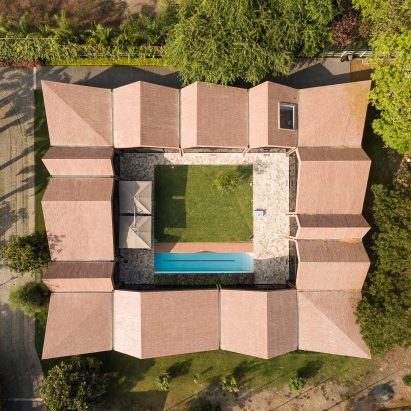
We've rounded up five residences in Ecuador that architects have designed to celebrate the small South American country's local materials and climate. More
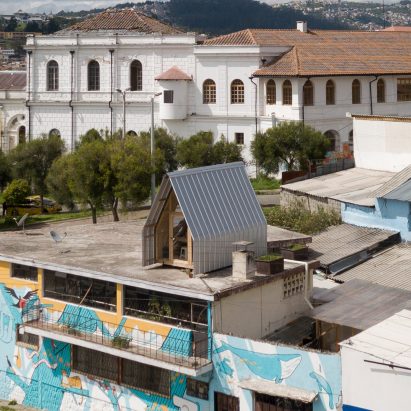
Ecuadorian studio El Sindicato Arquitectura has built a 12-square-metre parasitic structure atop a building in Quito. More
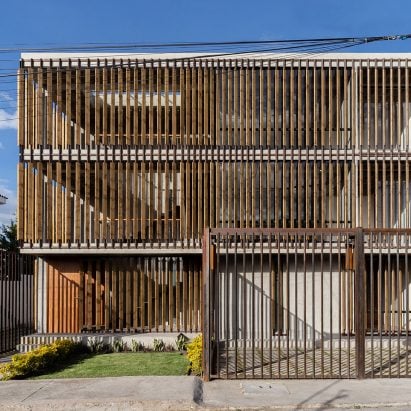
Rama Estudio has fronted this apartment block in Ambato, Ecuador with wooden louvres to encourage interactions between residents and passersby. More
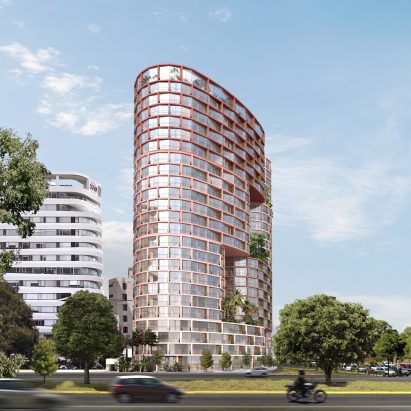
Architecture firm BIG has unveiled its second project for developer Uribe Schwarzkopf in Ecuador's capital city: a mixed-use tower comprising two curved blocks covered in herringbone-patterned cladding. More
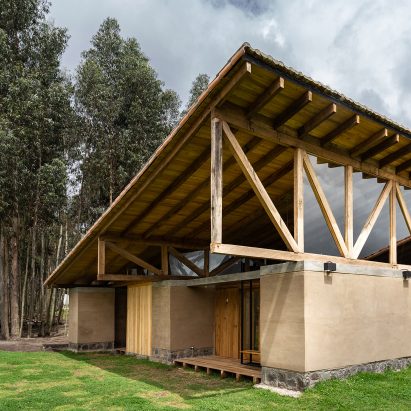
Quito's Rama Estudio has used thick rammed-earth walls and large windows to prop up the slanted roof that covers this residence, built among a eucalyptus plantation in Ecuador. More
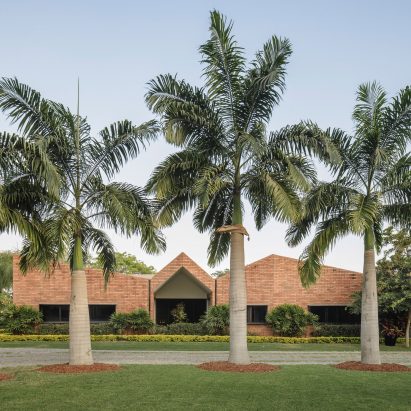
A series of gabled, brickwork volumes arranged around a grassy courtyard form this house in Guayaquil, Ecuador, designed by Chilean firm Felipe Assadi Arquitectos. More
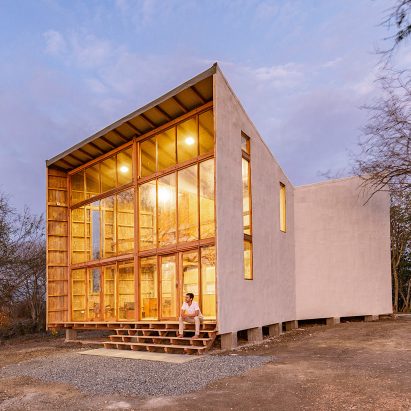
The glazed ends of this house in Ecuador, by local architect Emilio López, are larger than the building's middle portion to make the most of ocean and forest views. More
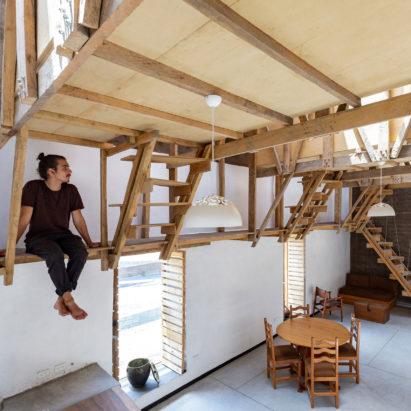
Sleeping spaces are suspended from the ceiling, and accessed by wooden steps and a walkway, at this 18th-century home renovated by Ecuadorian firm Al Borde Arquitectos. More
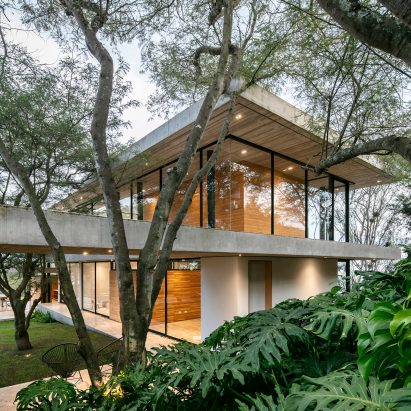
Existing trees were protected during the design and construction of this family home on the outskirts of Quito, created by Ecuadorian studio Gabriel Rivera Arquitectos. More
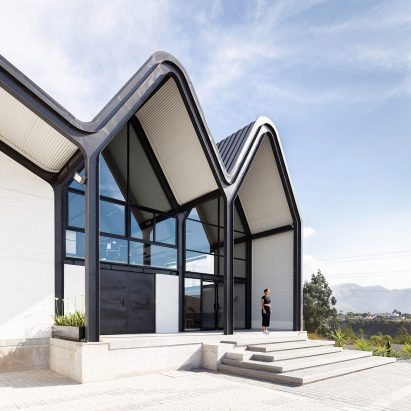
An Ecuadorian cheese factory's warehouses and offices are housed under the undulating gabled roofline that tops this building, by local firm Estudio Felipe Escudero. More
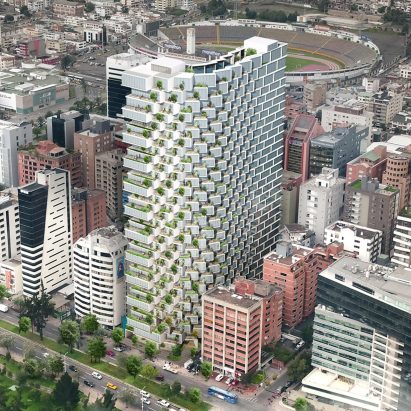
Architecture firm BIG has released renderings of its first project in South America: a curved tower covered with planted balconies that would become the tallest building in Quito. More
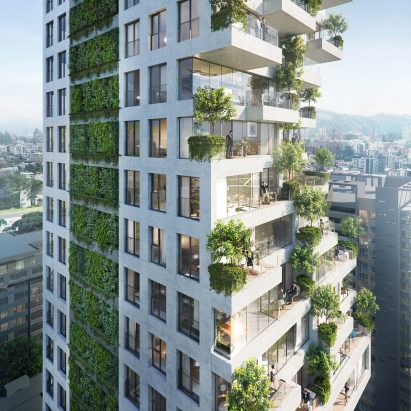
Volumes stagger in and out to create planted balconies and overhangs at the edges of this residential tower that Moshe Safdie's architecture firm has revealed for Quito, Ecuador. More
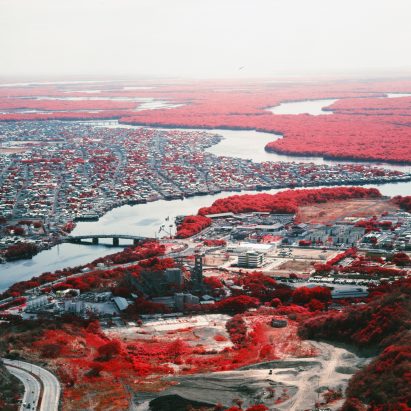
Deep red clusters of trees bleed between pale buildings in this vibrant set of infrared images of Guayaquil, Ecuador, shot by photographer Vicente Muñoz to demonstrate urban encroachment on the forest. More
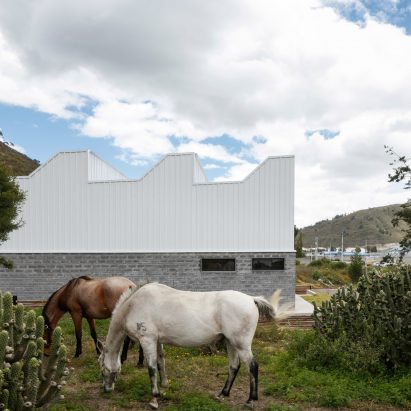
Ecuador architecture firm TEC Taller EC has constructed a warehouse with a wavy, white metal upper storey, alongside a plot of grazing horses. More
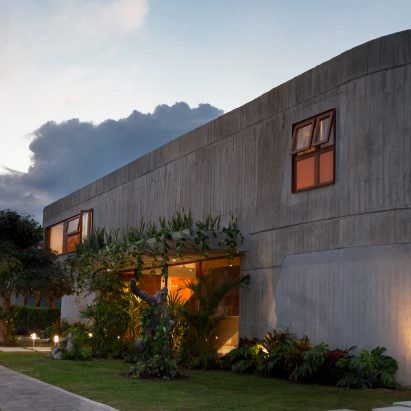
Curved board-marked concrete walls wrap around the front of this residence in Quito, Ecuador, which local firm Estudio Felipe Escudero modelled on "the physical form of a hug". More