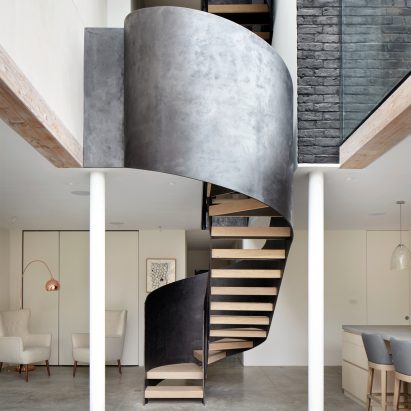
Steel-wrapped staircase winds through Hackney extension by Cousins & Cousins
A spiralling steel staircase connects the living spaces inside this timber and glass extension to a semi-detached property in Hackney, north London. More

A spiralling steel staircase connects the living spaces inside this timber and glass extension to a semi-detached property in Hackney, north London. More
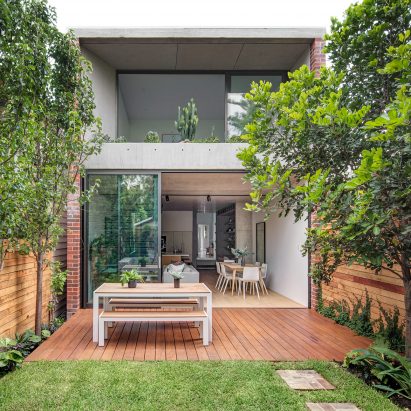
Sydney architecture studio CO-AP has renovated and extended a typical suburban home in the Australian city, adding a two-storey concrete structure that opens onto a garden at the rear. More
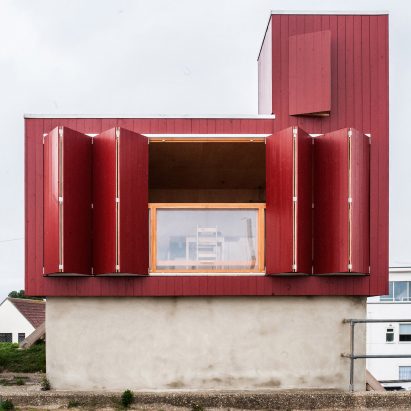
Jonathan Hendry Architects has built a beach hut clad in red-stained timber on top of an old toilet block in the English seaside town of Sandilands. More
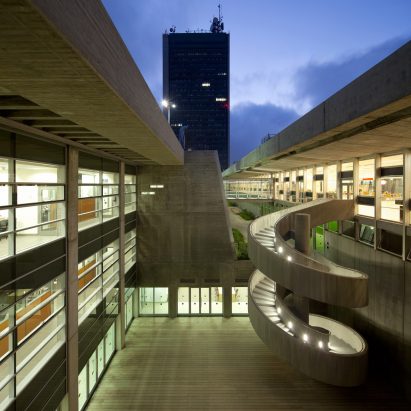
Tel Aviv architect Asaf Lerman has renovated a library building designed by Oscar Niemeyer for Israel's Haifa University, and added a new wing to complement its brutalist concrete and glass construction. More
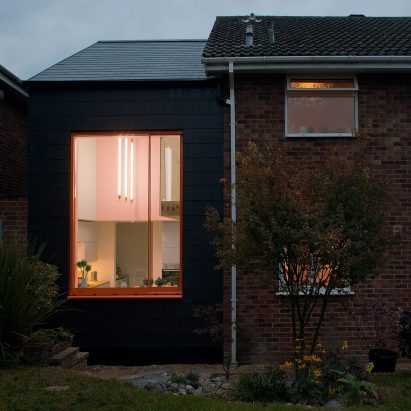
Lipton Plant Architects has updated a 1970s house in Berkshire, England, with a small two-storey extension, featuring a concealed brick-patterned door and windows with bright orange frames. More

A+Awards: next in our series of Architizer A+Award winners is Studio 804's glazed extension to the stone architecture school at the University of Kansas. More
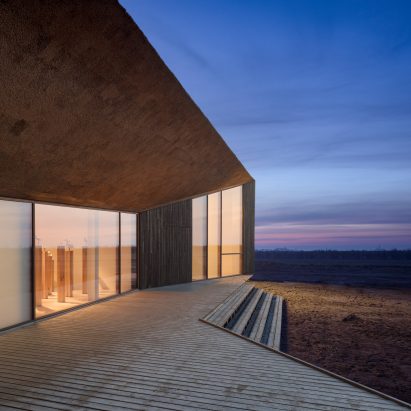
Dorte Mandrup Arkitekter paired thatch with blackened wood for this extension to a visitor's centre on the Wadden Sea mud flats in Denmark. More
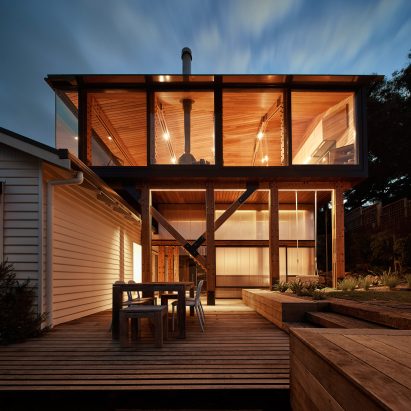
Fed up with all the "McMansions" springing up along Australia's Great Ocean Road, Austin Maynard Architects has restored an old beach shack and built a second, elevated building alongside it. More
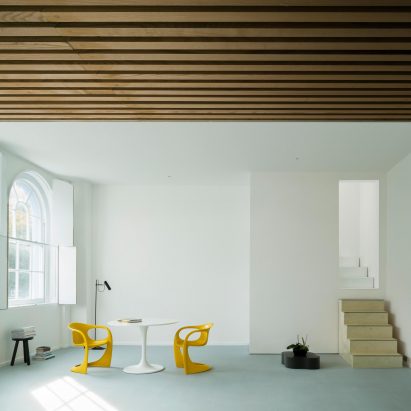
West Architecture has transformed a Methodist church in Islington into a pared-back home dressed with just a few items of furniture to reflect the minimalist lifestyle of its owner. More
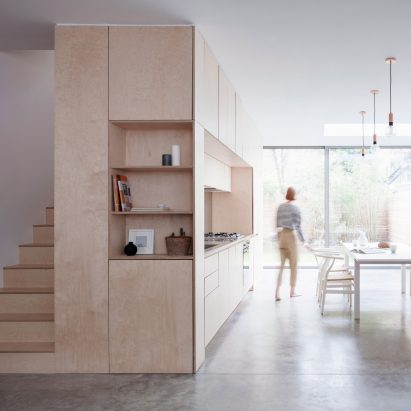
A plywood box hosts the kitchen and staircase in this minimal maisonette in Islington, which has been reconfigured and extended by local architect Larissa Johnston. More
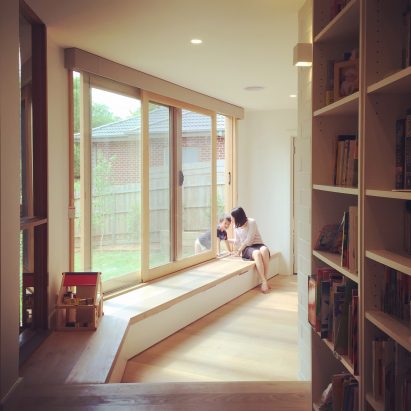
Inbetween Architecture's founder John Liu added this gabled extension to his home in suburban Melbourne, creating a new entrance that leads straight through to a garden at the rear. More
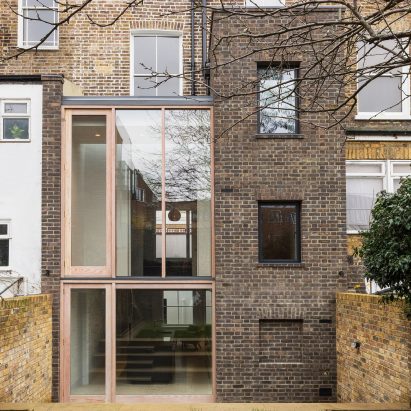
A darkened brick tower and a glass volume form this extension by Gundry & Ducker, added to the rear of a north London residence to create a kitchen and living room with garden views. More
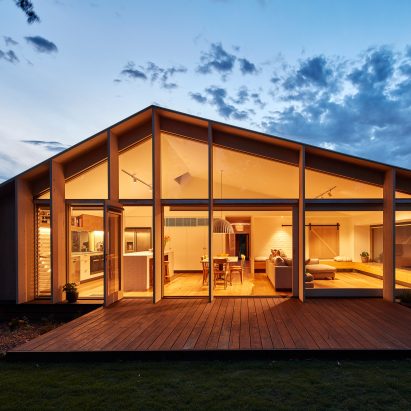
Warc Studio has reinterpreted the typical lean-to extensions of many Melbourne houses with this timber and glass addition to a home in the city's Oakleigh suburb. More
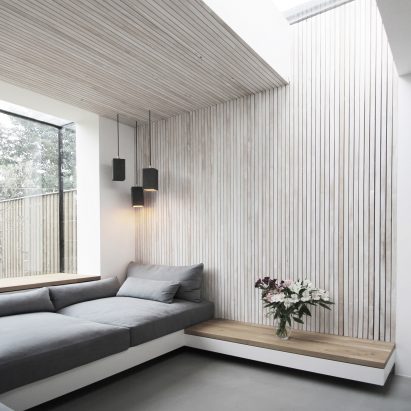
Studio 1 Architects has added a brick extension with a large window to the rear of this Victorian house in London, creating a light-filled seating area lined in white-washed ash slats. More
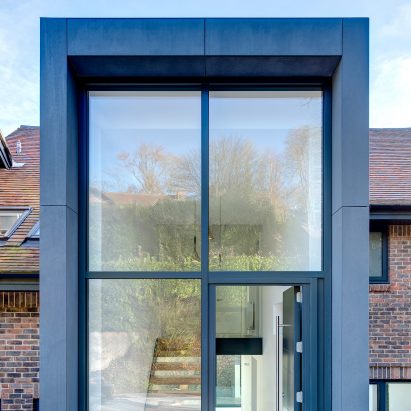
AR Design Studio has extended a 1970s house in Hampshire, England, with two glass-fronted volumes featuring huge windows. More
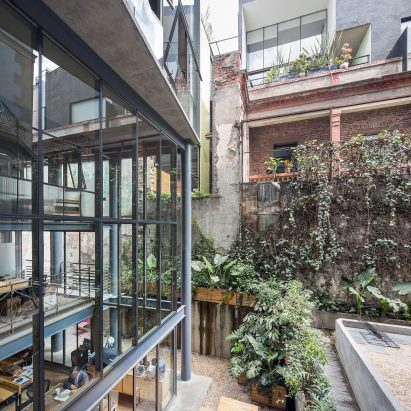
Mexico City architects Francisco Pardo and Julio Amezcua have added an architectural "prosthesis" on top of a dilapidated brick residence to turn the building into offices and a co-working space. More
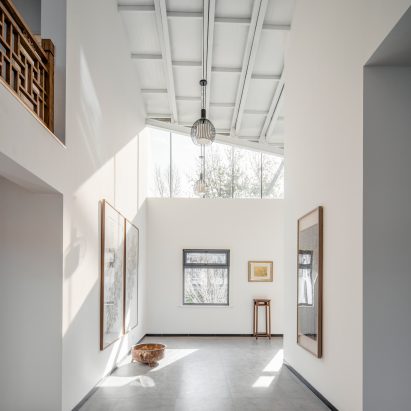
A former factory in Beijing has been overhauled to create a studio and home for a calligraphy artist, featuring bright white galleries and a sloping roof with stepped windows. More
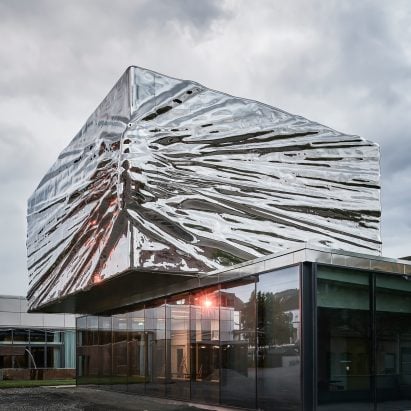
Snøhetta has extended the Lillehammer Art Museum and Cinema in Norway with a cantilevering cube covered in a layer of crinkled and polished stainless steel. More
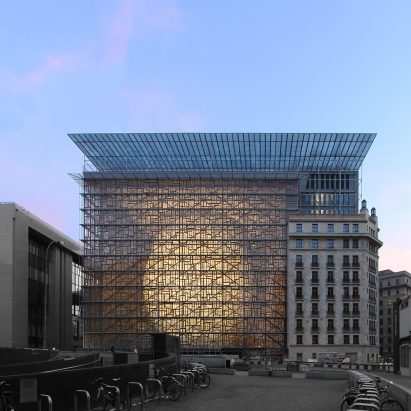
The European Union is moving into a new headquarters in Brussels, which features a huge glass atrium enclosing a bulging, lantern-like structure. More
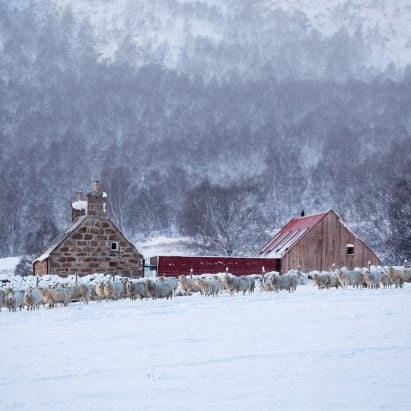
British studio Moxon has restored an old granite farmhouse in the Scottish Highlands, and added a larch and metal extension with a matching gabled profile. More