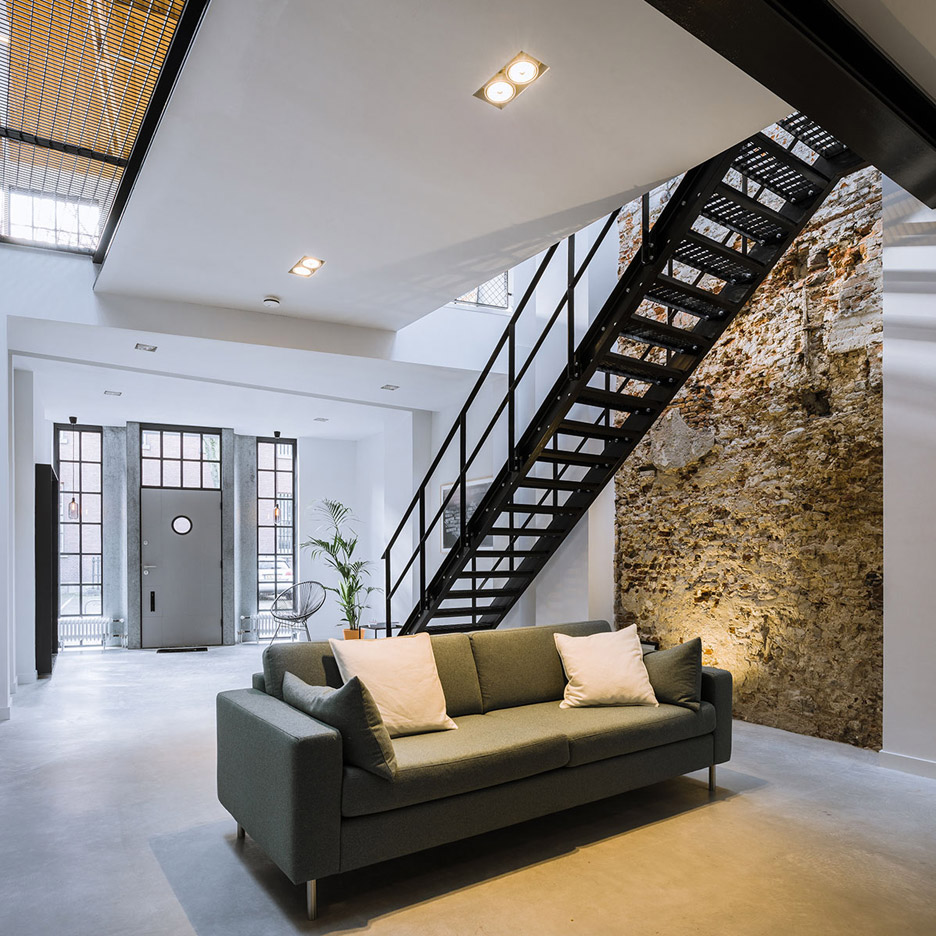
EVA converts former workshop into loft-inspired home for a Dutch couple
Utrecht studio EVA has transformed a former workshop building in the Dutch city of 's-Hertogenbosch into a loft-like home with a wooden box at its centre (+ slideshow). More

Utrecht studio EVA has transformed a former workshop building in the Dutch city of 's-Hertogenbosch into a loft-like home with a wooden box at its centre (+ slideshow). More
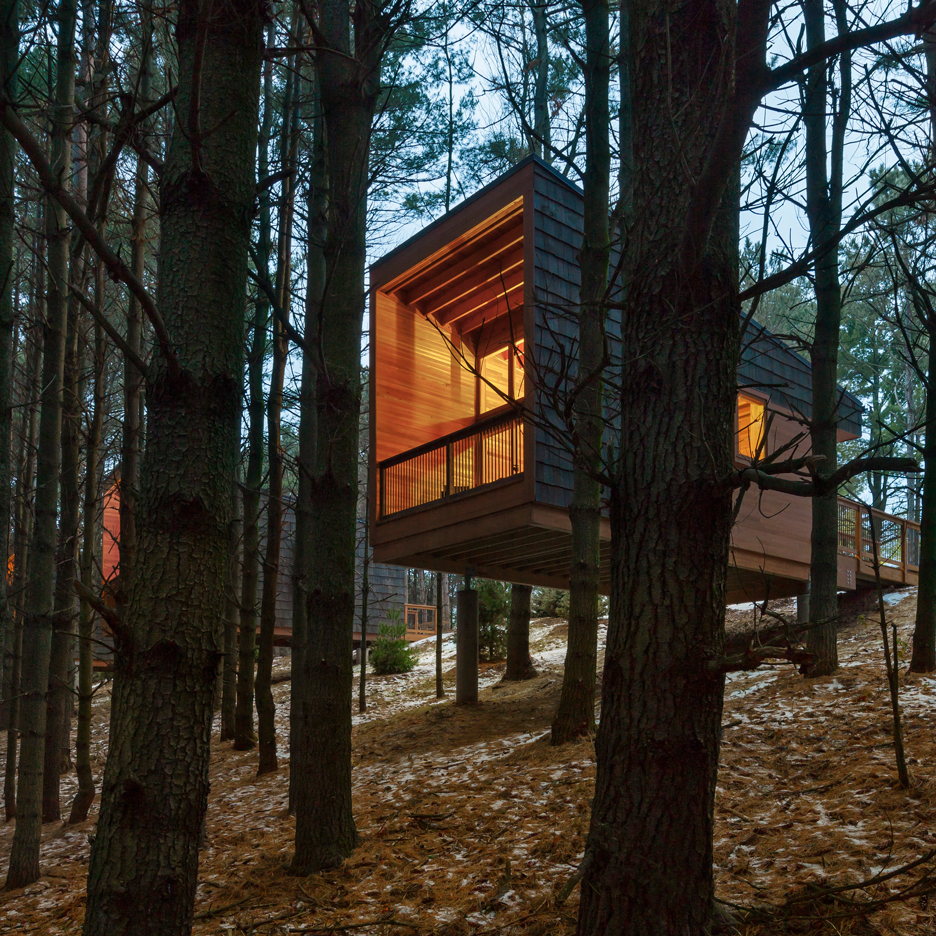
The American Institute of Architects has announced its top 10 American housing projects of 2016, including a group of treehouse-like cabins in Minnesota woodland and an inner-city development for formerly homeless people in San Francisco (+ slideshow). More
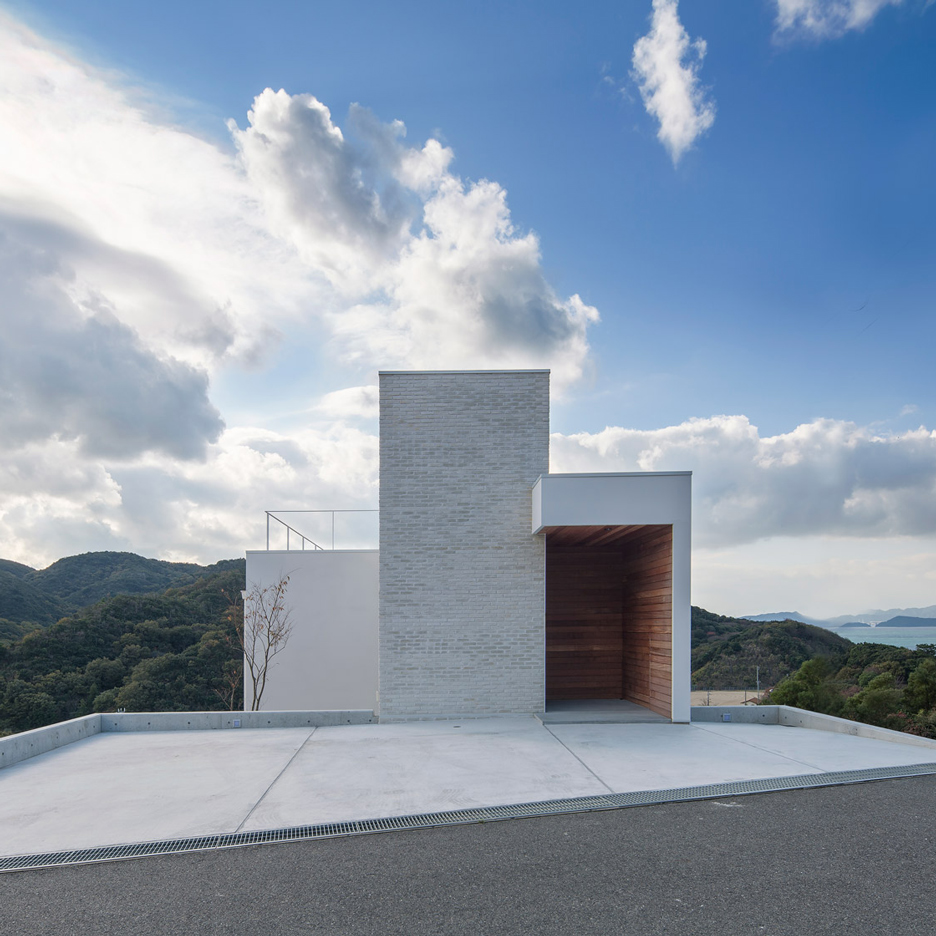
Osaka studio Process5 Design created this weekend retreat in western Japan to accommodate activities that are usually impossible in a city house (+ slideshow). More
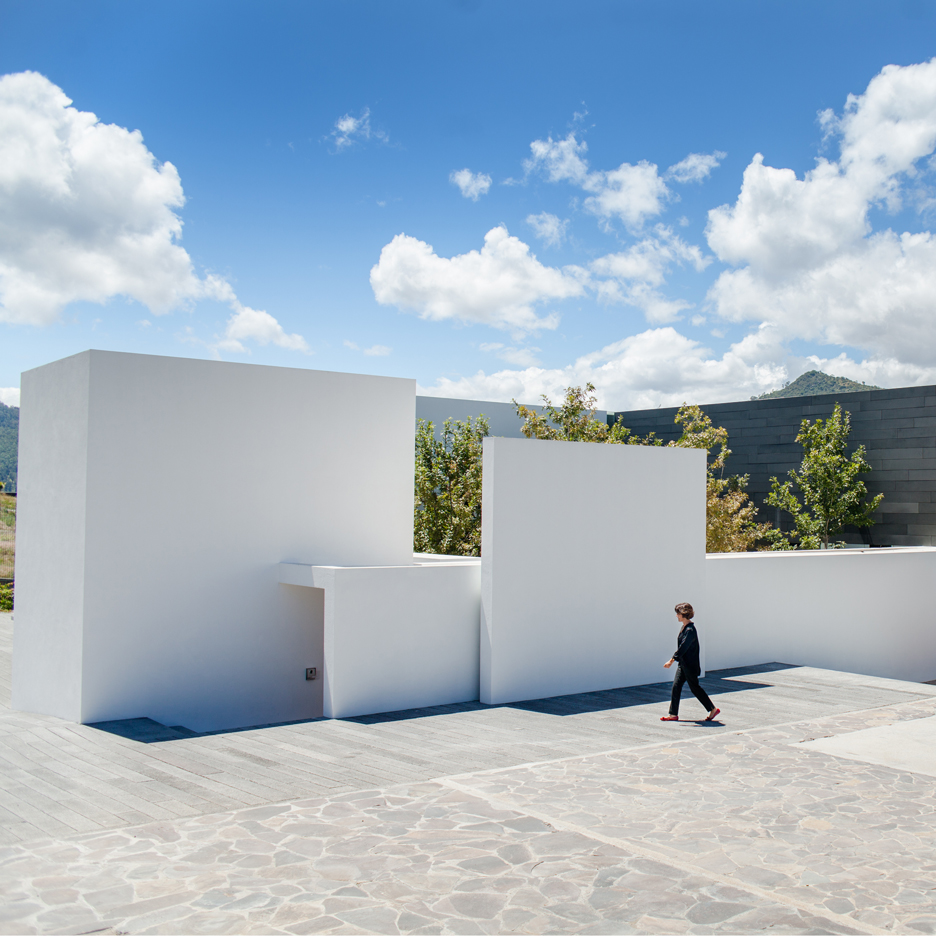
Thirteen oak trees are planted in a courtyard at the centre of this residence by Roof Arquitectos, which sits in the hilly landscape outside the Mexican city of Morelia (+ movie). More
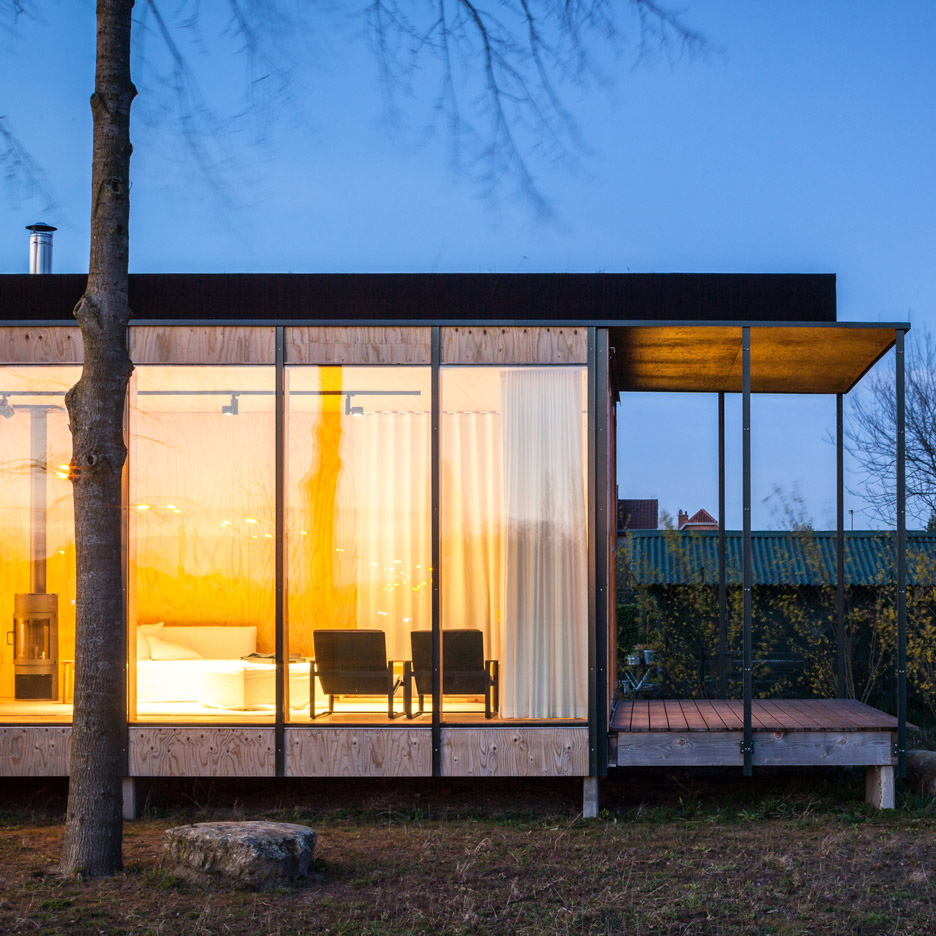
Architecture studio GAFPA used low-cost materials to build this Japanese-inspired weekend retreat in northern Belgium, which features a slender spiral staircase (+ slideshow). More
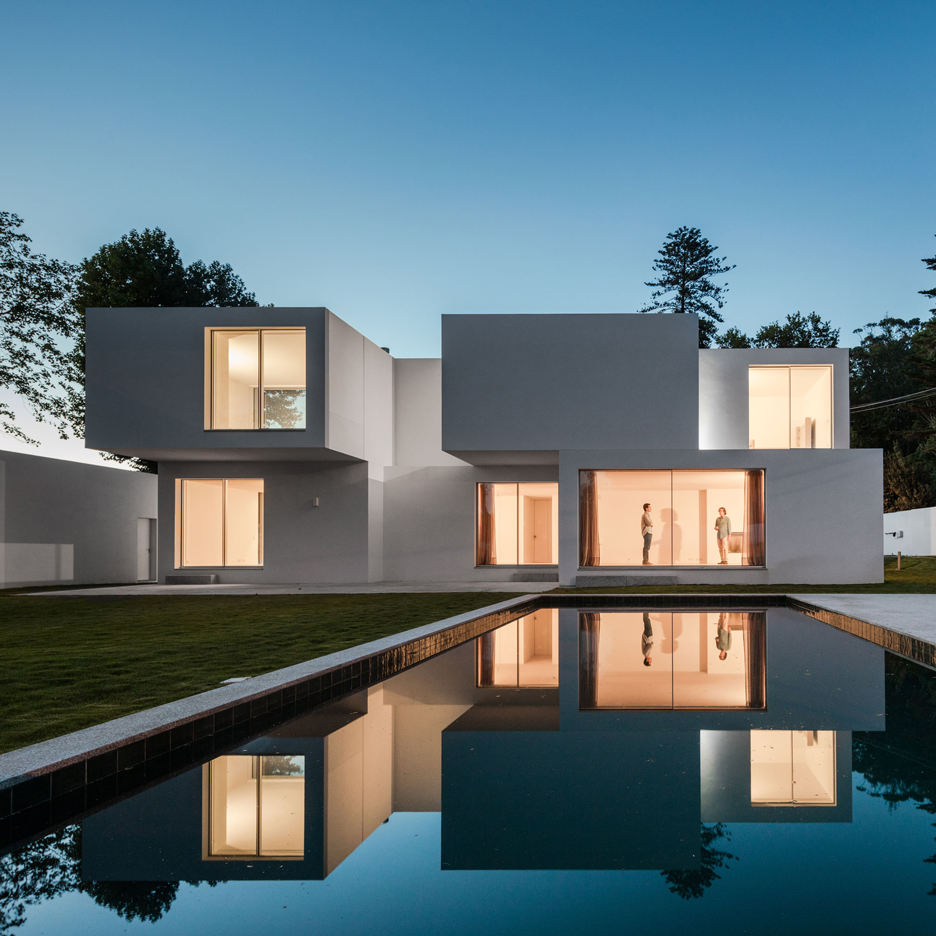
Each room in this Porto house by 236 Arquitectos is contained within an individual white box, which is stacked irregularly from its neighbour to form a distinctive cluster formation (+ slideshow). More
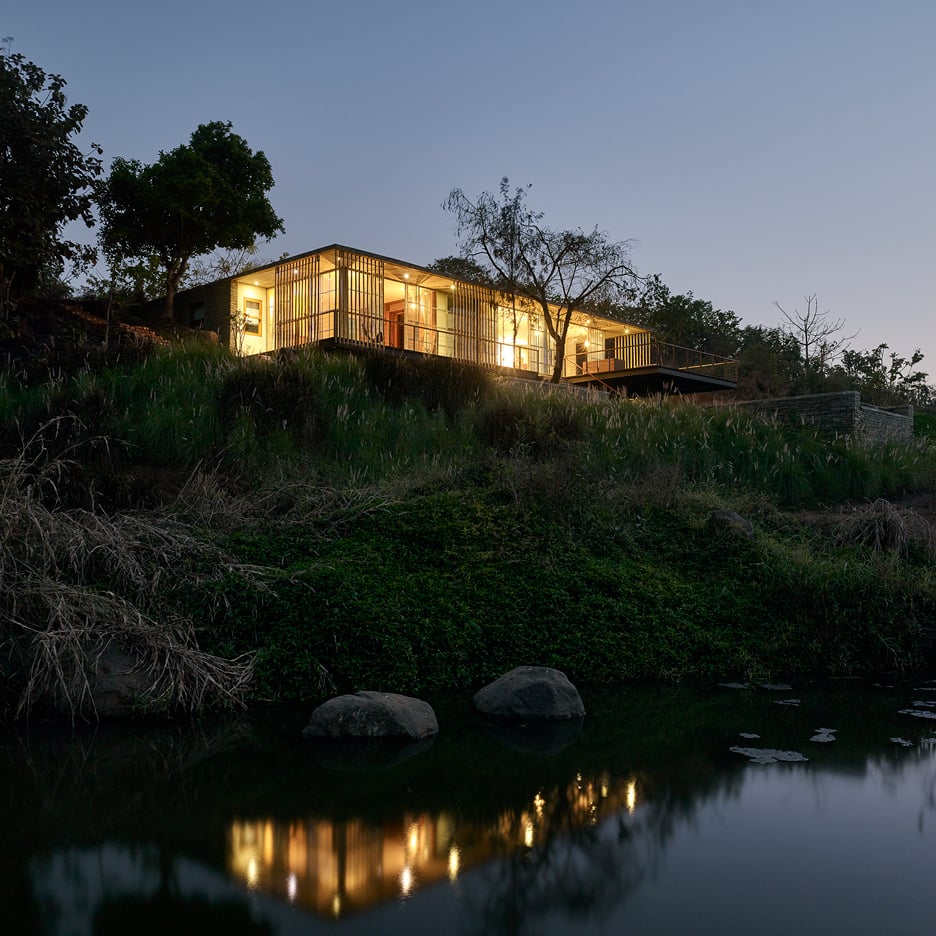
This weekend residence by Architecture Brio is half-embedded in the bank of a river that winds its way through the foothills of the Western Ghats, a mountain range bordering India's western coast (+ slideshow). More
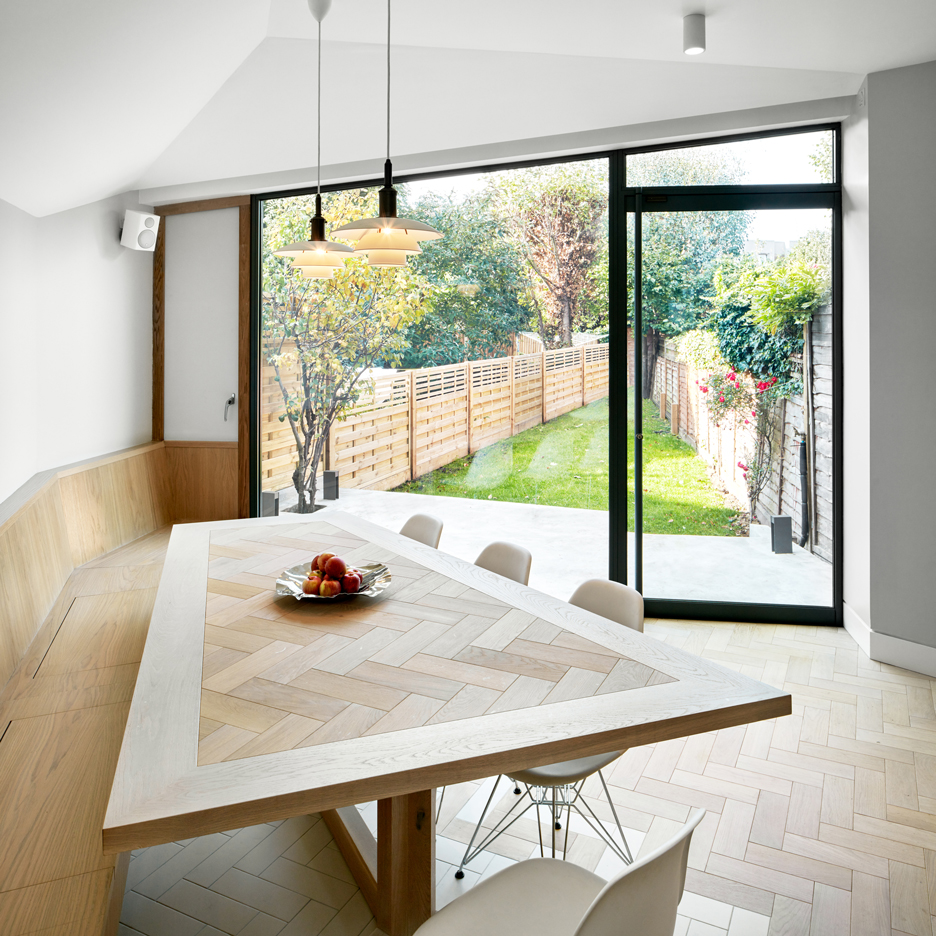
London architecture studio Platform 5 has added a cranked extension to a Victorian house in Hackney, featuring a herringbone-patterned dining table that matches the parquet flooring. More
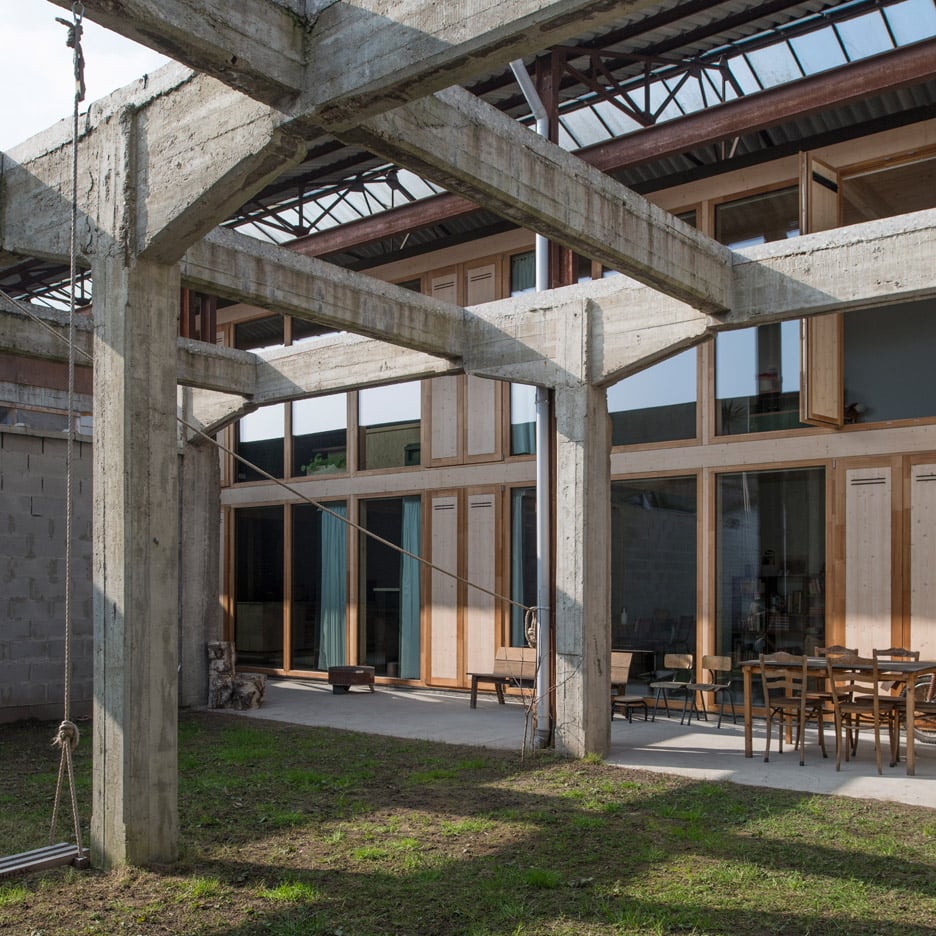
Belgian studio GAFPA has slotted a timber-framed house inside the steel skeleton of a disused stonemason's atelier in Ghent, and transformed a former outbuilding into a walled garden (+ slideshow). More
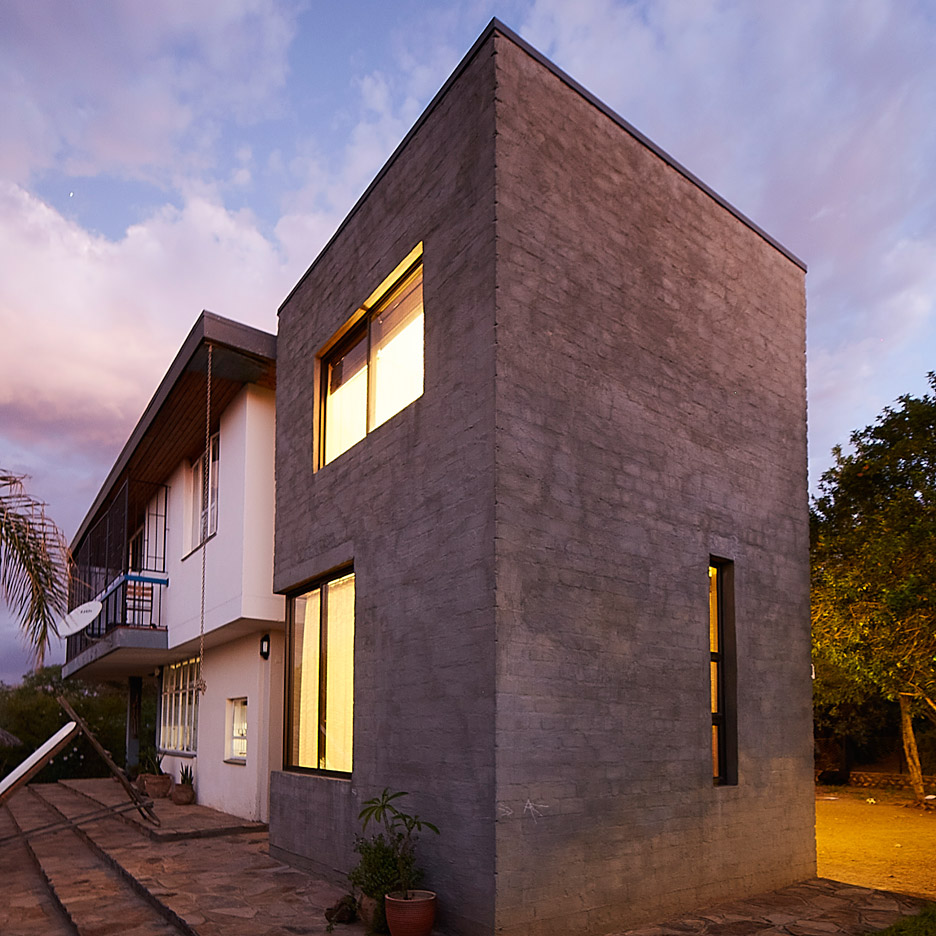
Architect Phillip Lühl has added a pair of extensions to a Modernist house in Namibia, using cement brickwork textured with the coarse fibres of hessian fabric (+ slideshow). More
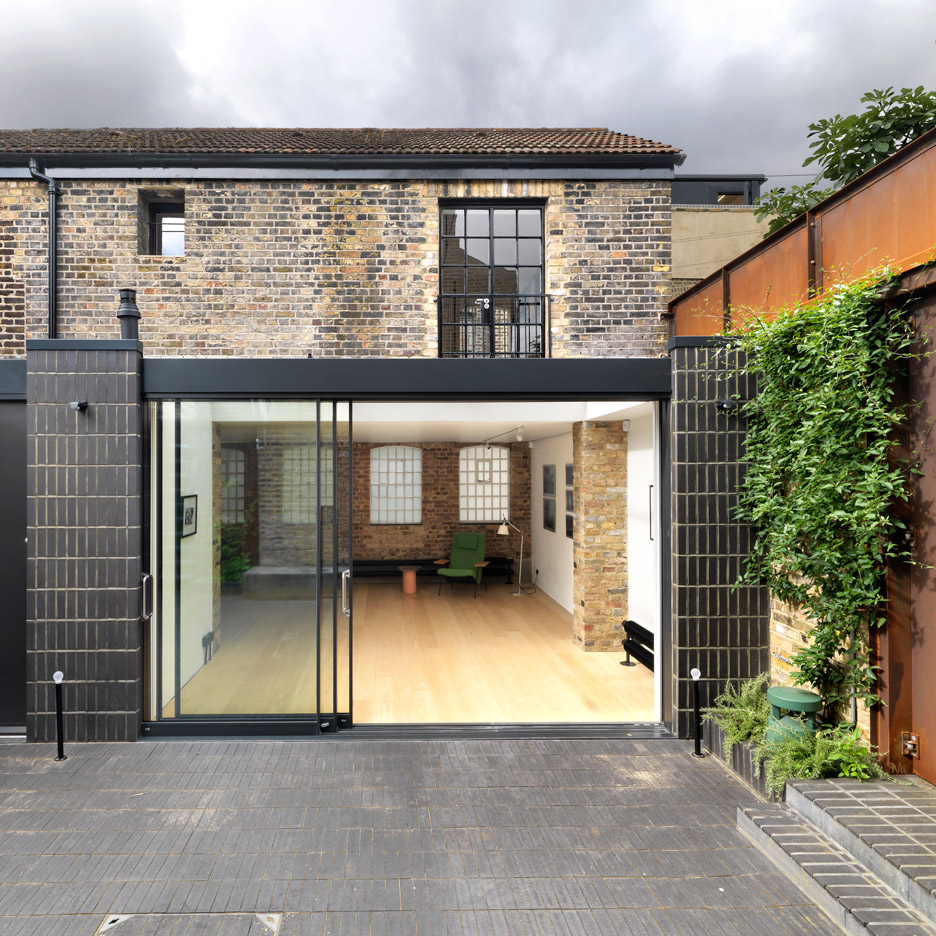
Threefold Architects has combined a Victorian workshop and an old shop unit in east London to create a home and gallery for an art curator (+ slideshow). More
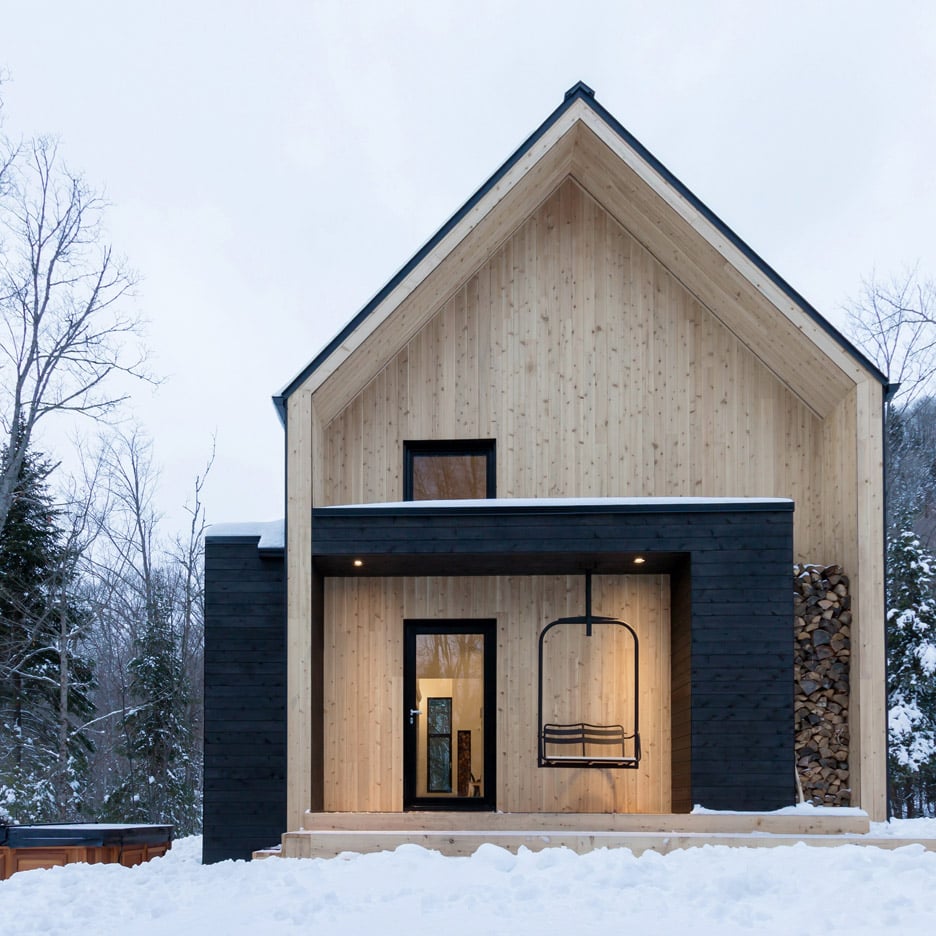
Canadian studio Cargo Architecture used a restrained materials palette for this woodland vacation cottage in Quebec, which has a swing seat and a wood store built into its facade. More
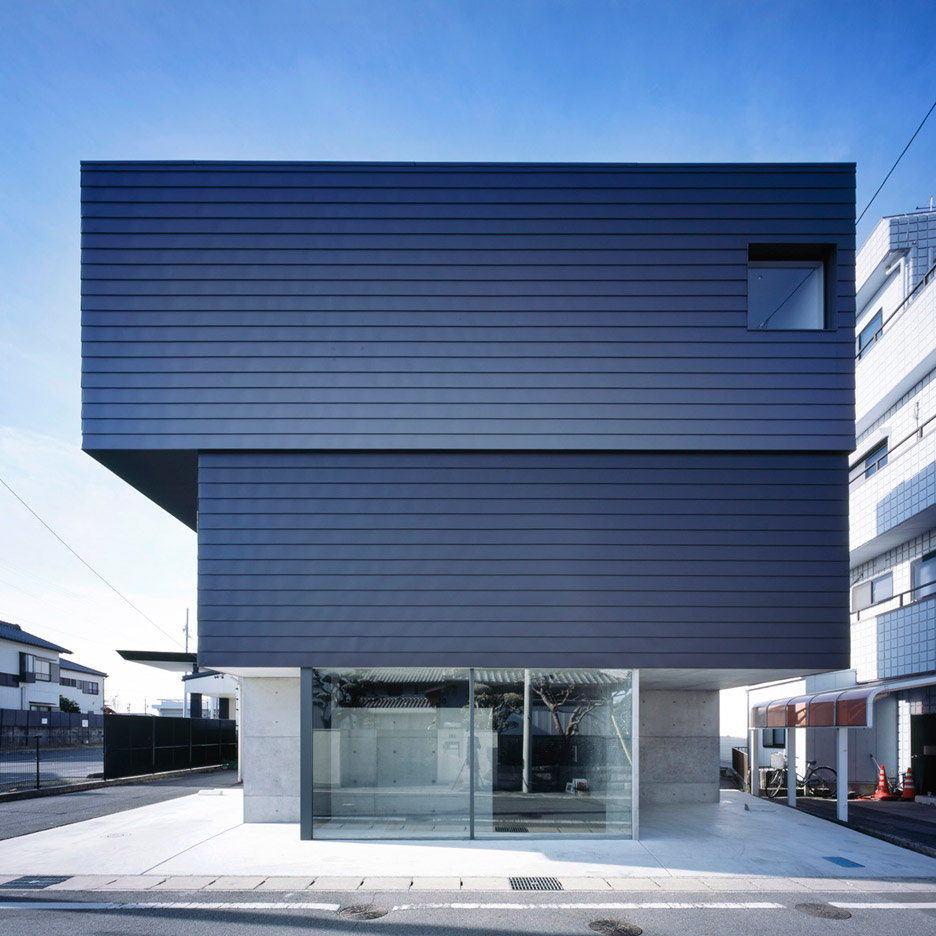
Apollo Architects & Associates has completed a top-heavy building in Japan's Aichi Prefecture containing both an art gallery and a family residence (+ slideshow). More

Layers of compacted earth form walls for this house by architecture studio Blaanc, which is set in the middle of a vineyard in Portugal's Montijo municipality (+ slideshow). More
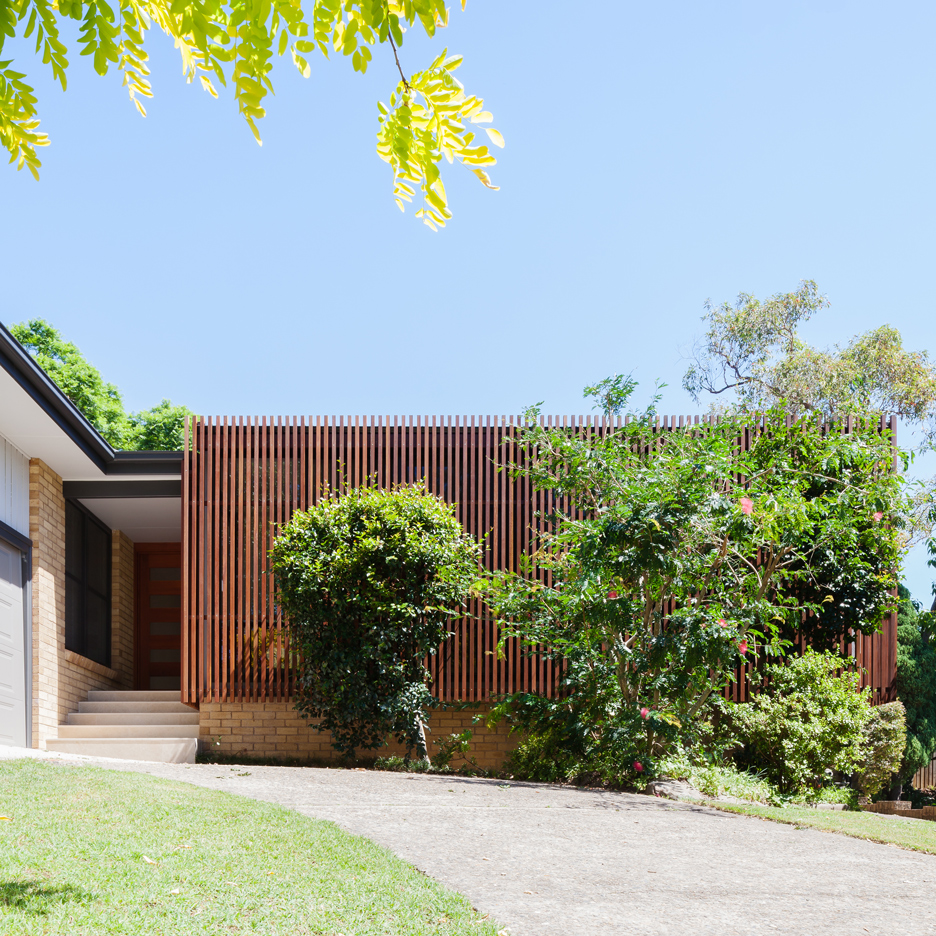
A slatted wooden screen wraps around the extended living space of this 1960s bungalow in Sydney, forming a protective surface that shields the interior from direct sunlight and views from the street (+ slideshow). More
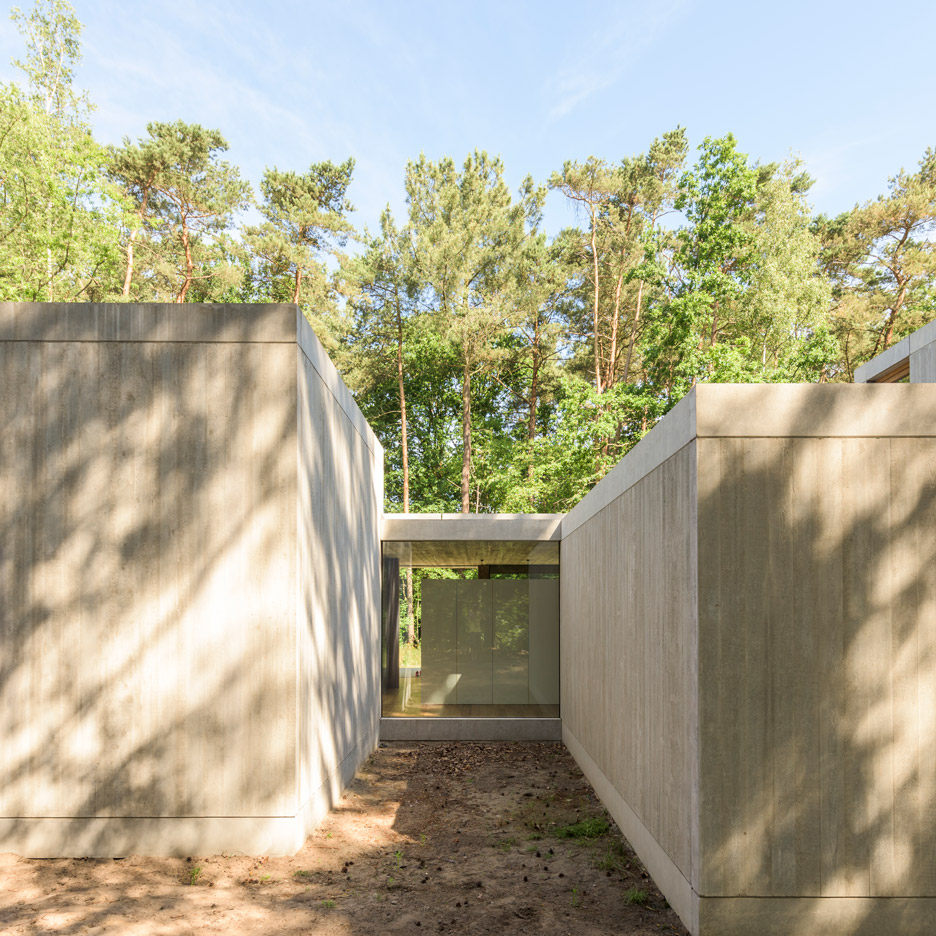
Concrete boxes are arranged on either side of a long glazed corridor to form this concrete house by Belgian studio Sculp IT, which is made up of both indoor and outdoor spaces (+ slideshow). More
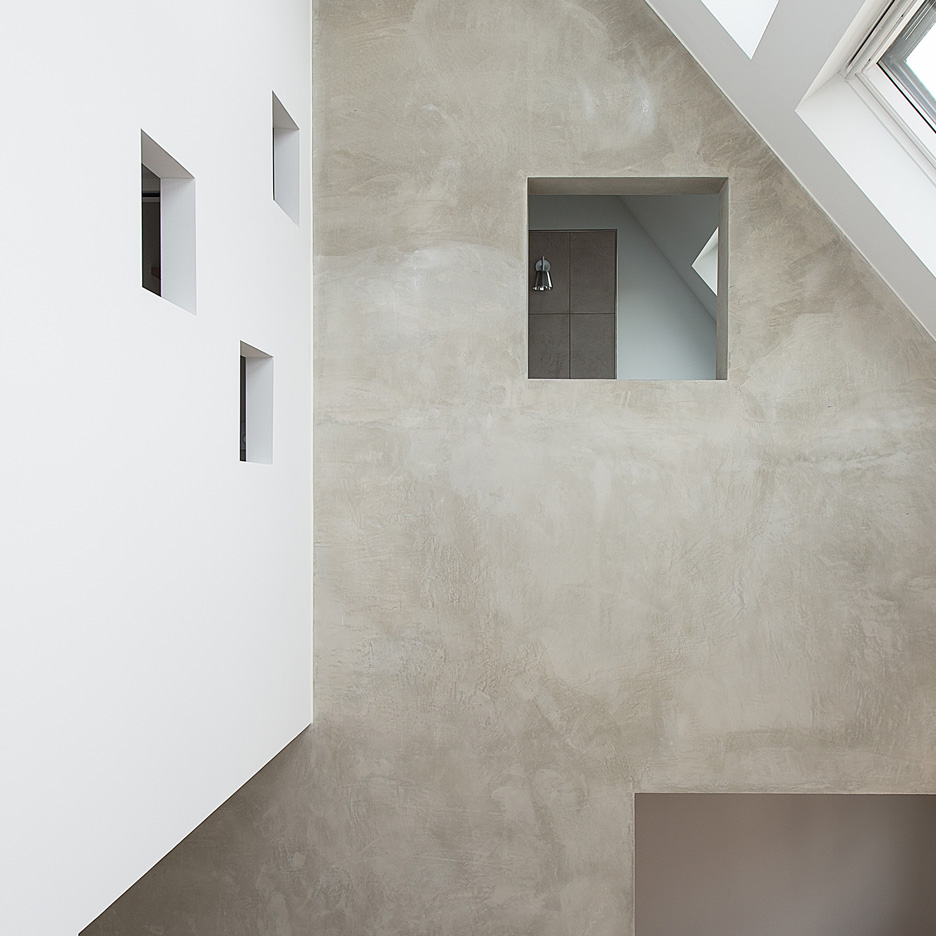
Global Architects has transformed the interior of a 1980s Dutch residence, by inserting a house-shaped volume that provides cosy bedrooms and secluded bathrooms (+ slideshow). More
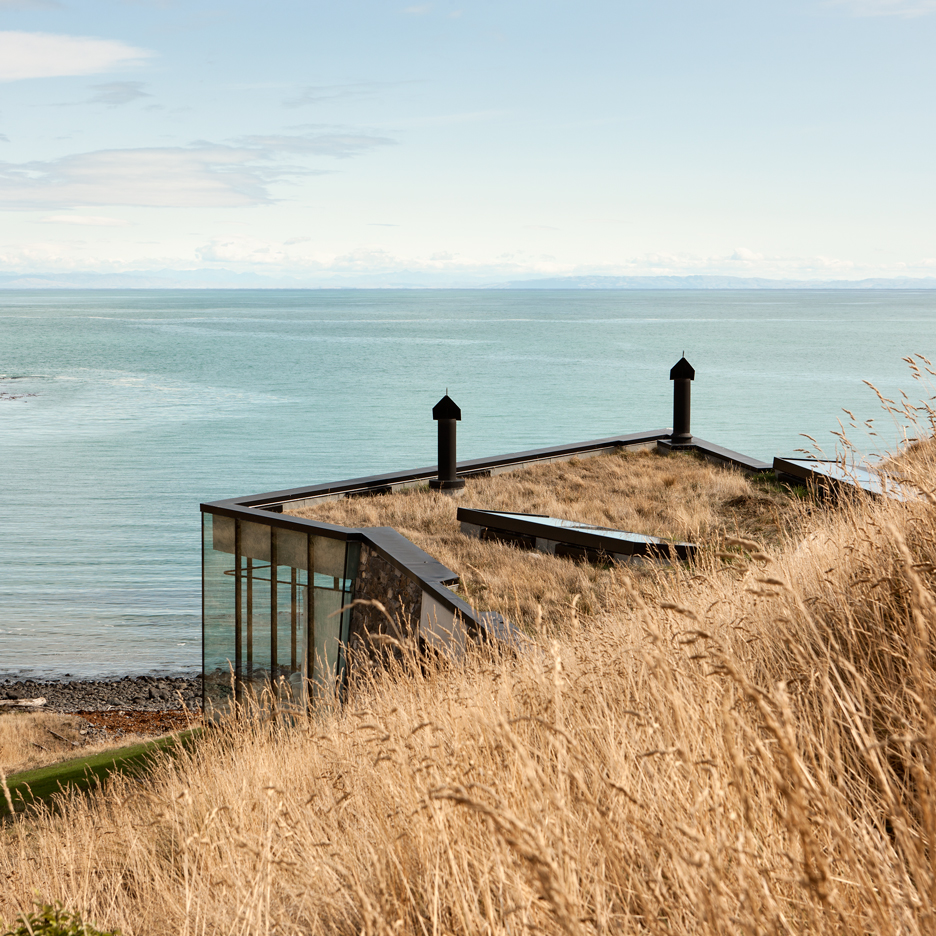
This tiny stone cottage by Patterson Associates provides a remote honeymoon retreat on the rugged coast of a New Zealand peninsula (+ slideshow). More
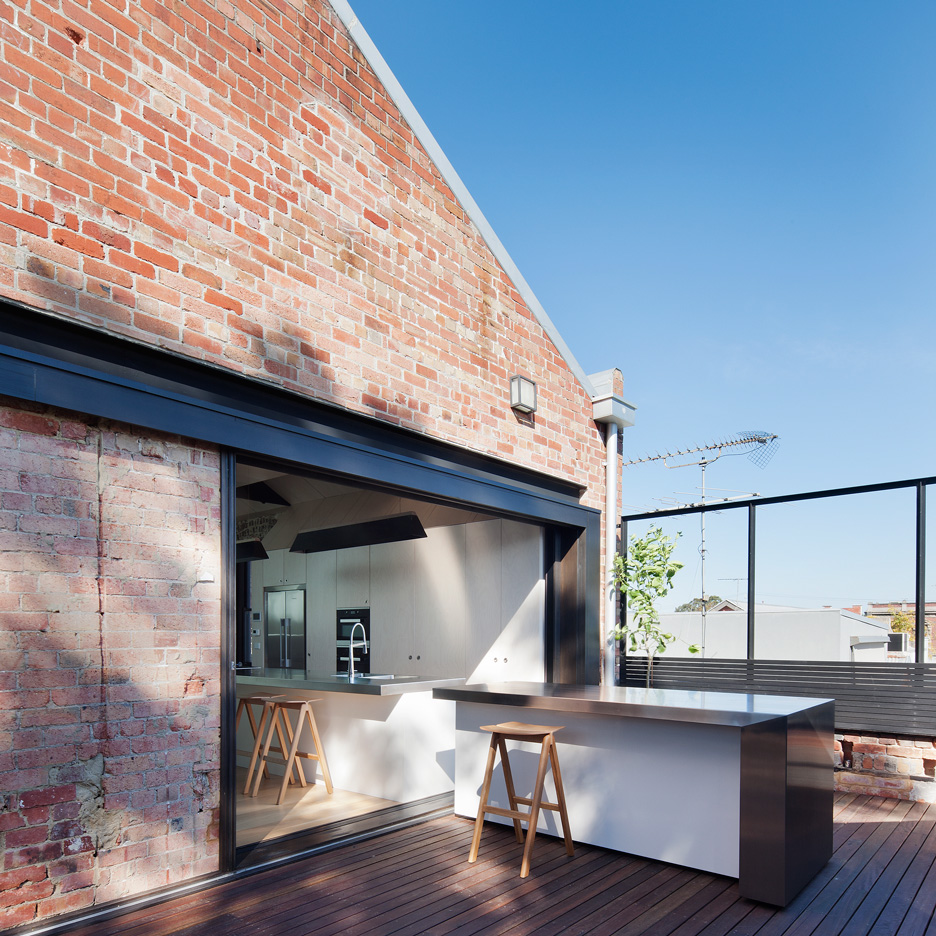
Andrew Simpson Architects has converted a red brick warehouse in Melbourne into a loft-style residence, with separate entrances for different members of the resident family (+ slideshow). More
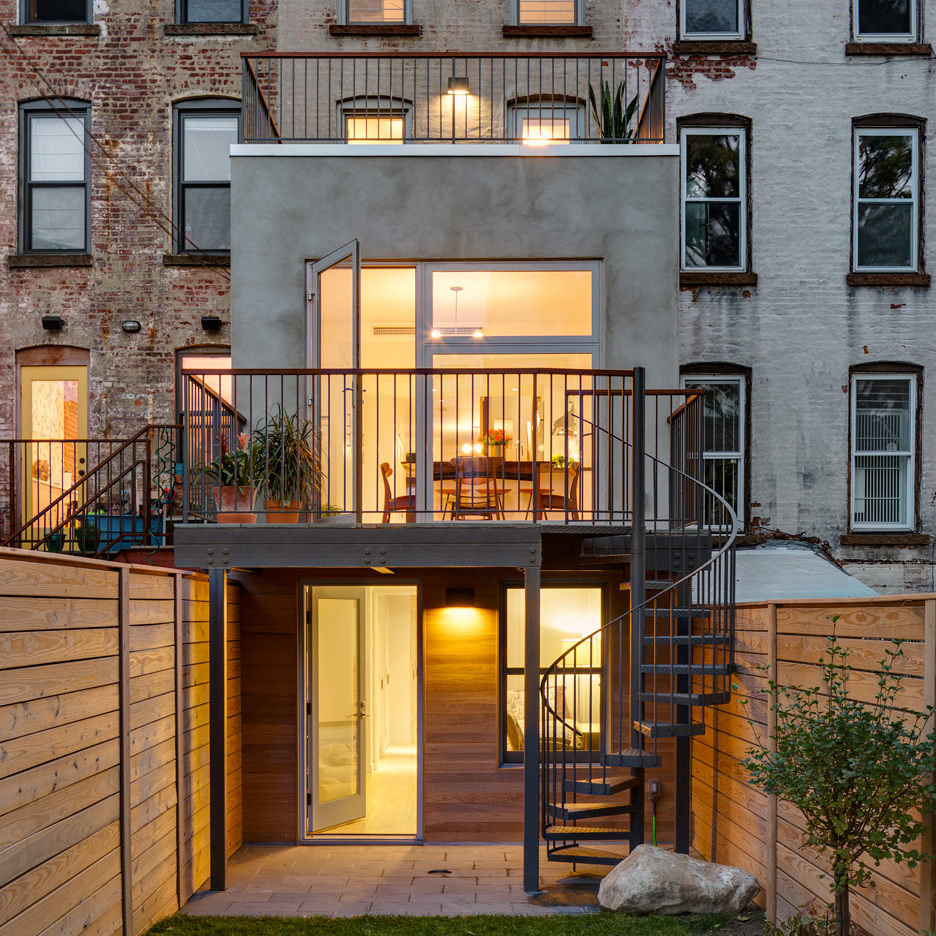
US firm Barker Freeman Design Office has renovated a slender brick row house in Brooklyn and added a two-storey extension with a glass wall overlooking a garden (+ slideshow). More